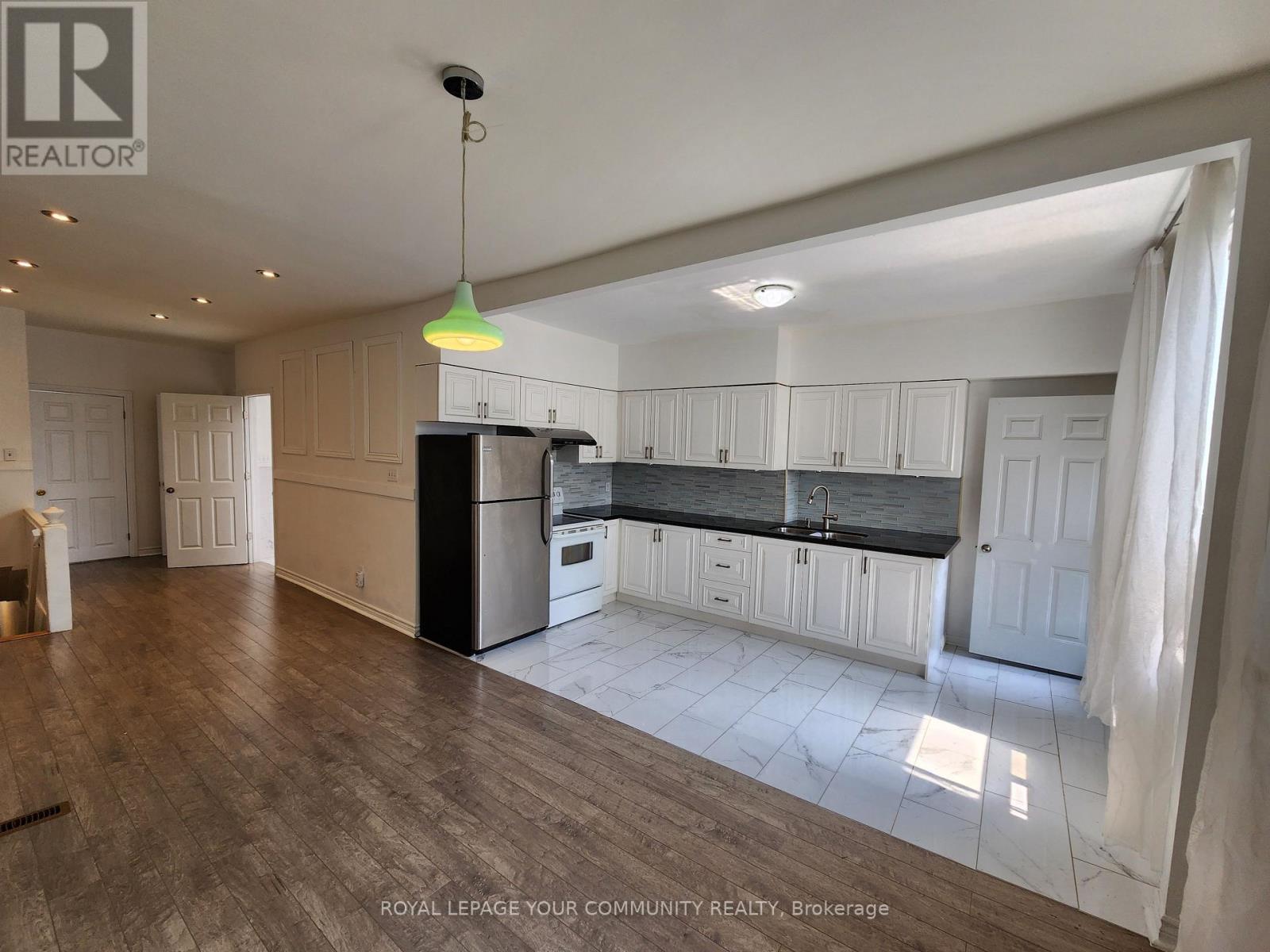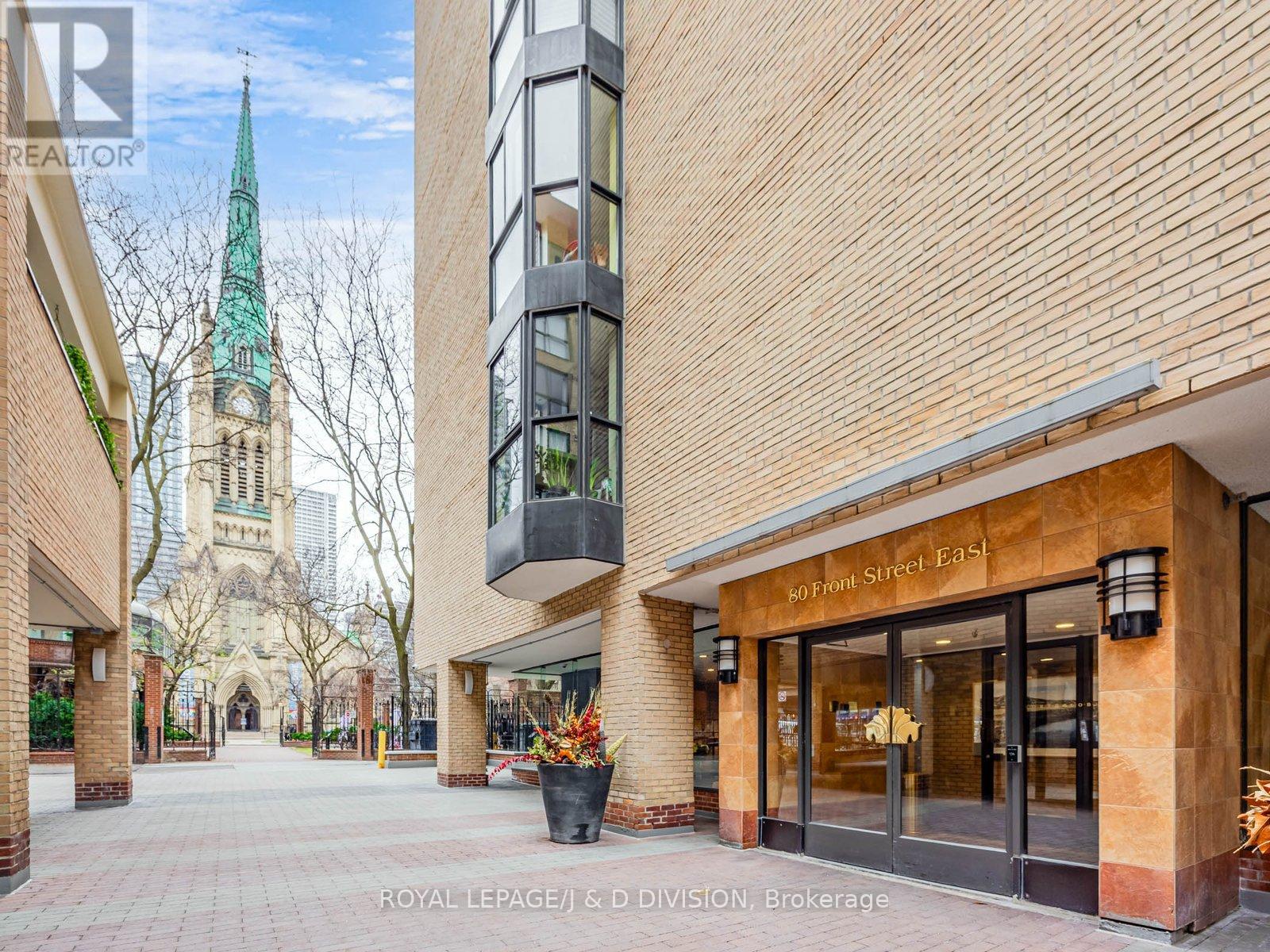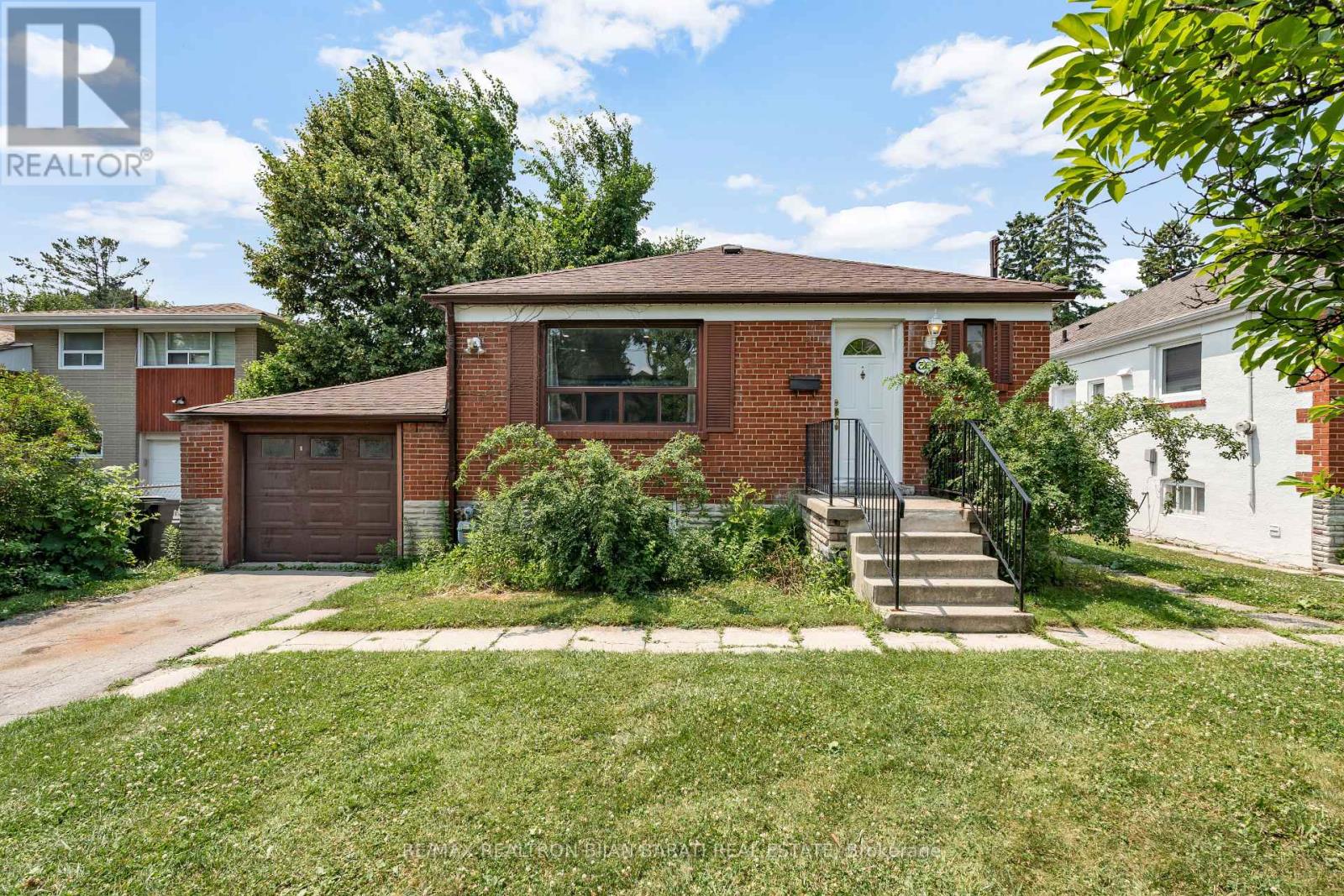40 - 1740 Simcoe Street N
Oshawa, Ontario
Welcome to 1740 Simcoe St N, Unit 4 a fantastic investment opportunity directly across from Ontario Tech University and Durham College. This modern, carpet-free condo features 3 spacious bedrooms, each with its own private ensuite bathroom, making it ideal for students or professionals seeking comfort and privacy. The open-concept living space is designed for easy maintenance and functionality, appealing to both investors and end users.Please note there is no dedicated parking or locker with this unit, however, both can be rented or purchased through the condo corporation if desired.The building offers excellent amenities including a fully equipped gym, a conference room for meetings and study sessions, and a rooftop patio with BBQs and picnic tables perfect for entertaining or relaxing outdoors.With its unbeatable location across from campus, strong rental demand, and low-maintenance living, this unit is a smart choice for investors looking for reliable cash flow or families seeking a convenient home for their student. (id:60365)
17 - 1720 Simcoe Street
Oshawa, Ontario
Welcome Home! Fully Furnished 3 Bedroom Unit With 3 Ensuite Bathrooms! Upgraded Kitchen With Granite Countertops, Stainless Steel Appliances & Centre Island. One Car Park Available. Close To Ontario Tech University & Durham College ( MINUTES TO WALK ) New Rio-Can Plaza, North Oshawa Costco & Hwy 407. (id:60365)
703 - 1695 Dersan Street
Pickering, Ontario
Introducing a stunning, brand-new suite that has never been lived in, featuring 3 spacious bedrooms and 3 modern bathrooms. As you enter, you are greeted by elegant laminate flooring that flows seamlessly throughout the entire unit. The main floor features an expansive, open concept living and dining area bathed in natural light, creating an inviting atmosphere for relaxation and entertainment. The contemporary kitchen is designed for functionality and style, complete with sleek appliances and ample storage, making it a chef's delight. Step outside to enjoy your private balcony, perfect for sipping morning coffee or unwinding in the evening. Retreat to the primary bedroom, a true sanctuary that offers a generous walk-in closet and a 4 piece ensuite bathroom, providing both comfort and convenience. Additionally, this suite includes an ensuite laundry and valuable parking, ensuring you wont have to face the hassle of cleaning your car during the winter months. A short drive to the 401/407, Brock Ridge Community Park, West Duffins Creek, Pickering Town Centre, Pickering Go Station, schools and transit. The tenant is responsible for paying for all utilities (heat, hydro, and water/waste) (id:60365)
222 Tamarack Court
Oshawa, Ontario
Bright and well-kept home on a quiet cul-de-sac, featuring a fenced backyard with a 16' x 32' in-ground pool. Backs onto ravine with direct access to trails leading to Lakeview Beach. Freshly painted with updated flooring, finished basement with rec room and extra bedroom. Private driveway fits 2 cars, wall-mounted A/C installed. Walking distance to transit, shopping, and amenities.Vacant available for immediate move-in. Tenants to pay all utilities. The landlord will have the entire property cleaned before handover. (id:60365)
Upper Floor - 1075 Gerrard Street E
Toronto, Ontario
Spacious & custom updated (2) bedroom + (1) den apartment located on the 2nd-floor of a home in the heart of vibrant Leslieville/South Riverdale. This beautifully well-maintained highly customized unit features a large eat-in kitchen w custom cabinetry, large granite countertops, large matching his & her bathroom w a large sky light, and wainscoting detailing throughout adds timeless charm. A well thought out (2) bedroom features french double pocket doors enabling the option for (1) extra large master bedroom w an ensuite bathroom, OR a regular master bedroom w a walk-in closet or nursery option, connected to a large ensuite bathroom. All rooms can be easily connected or access via own separate door from the main living space. Double pocket doors can be locked. Apartment has a larger private balcony - perfect for morning coffee or relaxing evenings. Conveniently located within walking distance to several shopping areas, local restaurants, parks, w across the street access to public transit for easy downtown access. Also walkable distance to many local schools: elementary, intermediate, and high school. Extras: Fridge, Stove, Washer & Dryer, Central (heat & AC) w additional (2) window mounted A/C unit. Street parking available, parking on property can be discussed. Tenant responsible for utilities. Tenants w pets will be carefully considered. We are seeking quiet professionals that enjoy a walkable, transit-friendly location with character and convenience. (id:60365)
20 Cleethorpes Boulevard
Toronto, Ontario
Welcome to #20 Cleethorpes Blvd---Move Right-In & Enjoy!---This is an Extra-Spacious and Lovingly maintained 5-Level Brick Backsplit---Loads of room for Family Enjoyment & Entertaining! --- Includes Hardwood Floors, 4 spacious Bedrooms, 3 Bathrooms, Family Sized Kitchen, Large Family Room with Fireplace and Walk-out to lovely patio & Large Fenced Garden, Separate Recreation Room with 2nd. Fireplace, Loads of storage room plus games rooms, Cold Rm/Cantina, Laundry and More!----Enjoy the lovely Front Verandah with Sitting area----Manicured Large Lot with Quality Stone Walkways, Stone Patio & Private fully Fenced & Gated Rear Garden---Approx. 4 car parking in Private Drive and Garage----Located in a beautiful and mature Family Neighborhood steps to transit, schools and shopping. Convenient location near all amenities--Ideal for Family comfort and enjoyment. (id:60365)
Ph1 - 3270 Sheppard Avenue E
Toronto, Ontario
Move in NOVEMBER 2025. Assignment Sale, Fully Unobstructed Views with Upgrades from the PH Floor. 879SQFt +66 SqFt Balcony, 9 Ft Ceiling Expansive Windows , Sunrise and Daytime Lakeviews.. Split 2 Bed , 2 bath layout with a Gourmet kitchen. Amenities Include: Outdoor Pool, Hot tub, Party Room, Outdoor Terrace with BBQ Area, Exercise Room, Yoga Room, Sports Lounge, Kids Play Area, Library, Dining Room/ Board room. (id:60365)
1003 - 889 Bay Street
Toronto, Ontario
Furnished Luxurious Condo Unit In Prime Bay St Location! Walk To U Of T! Close To Subway, Financial District, Shopping And Restaurant! Practical And Spacious Layout With Huge Terrace For Entertaining! Modern Kitchen With Stainless Steel Appliances, Quartz Countertop, Undermount Sink And Breakfast Bar! Laminate Floor Throughout! Building Amenities: Exercise Room, Recreation Room, Concierge, Security System And Visitor Parking. (id:60365)
2002 - 395 Bloor Street E
Toronto, Ontario
Sw Beautiful View Rosedale On Bloor! Take Advantage Of A Brand New, Never Been Lived In 2 Bed + 2 Full Bath Unit Features Split Bed Room, Open Concept Lay Out, Laminate Flooring Throughout, B/I Appliances, Quartz Counter Top, Ensuite Laundry & Much More! Right On Bloor With Transit Easily Accessible,1 Min Walk To Sherborne Subway Station And Close To Yonge And Bloor, Yorkville And U Of T. Steps Away From Yorkville High End Boutique Shops And World Renounced Rest/Bars. (id:60365)
708 - 80 Front Street E
Toronto, Ontario
Market Square Condos! Spacious and elegant! This exceptionally large 1 Bedroom suite offers 1125 sq.ft. of well designed living space in a quiet north-facing setting. The bright and airy living room flows seamlessly into a solarium featuring floor to ceiling windows overlooking a peaceful courtyard - perfect for a reading nook or home office. A separate dining area is smartly defined by custom low cabinetry with glass door displays, adding both style and storage. A rare wood burning fireplace adds warmth and charm, complimented by hardwood floors, crown moulding & additional built-ins throughout. The renovated kitchen with open window to the living room, features quartz countertops, stainless steel appliances, a breakfast bar and excellent storage.- perfect for both everyday and entertaining. The large bedroom includes a spacious walk-in closet and plenty of room for comfy reading chairs- an inviting retreat for the end of the day. The 4 pc. bathroom has a luxe soaker tub and separate shower. This home combines timeless charm, modern updates and incredible space in a highly desirable building. A fabulous opportunity to join a friendly community with an abundance of 5 star amenities & activities galore! Enjoy 24/7 Concierge. Indoor pool, spa, squash courts, gym, fitness classes, a library, plus a stellar roof top deck with unparalleled views- even plant your own garden! Ultra-livable, walkable area lined with restaurants, shops, theatres, & the incomparable & historic St. Lawrence Market. Baby steps from the financial and distillery districts, Hockey Hall of Fame, plus unbeatable access to transit, Billy Bishop, Union Station and much more. 1 parking & 1 locker included. Nestled within the vibrant flavour & spirit of the St. Lawrence Market neighbourhood, stepping into Suite 708 is like entering your own personal retreat!! (id:60365)
103 - 1650 Victoria Park Avenue
Toronto, Ontario
Welcome to The Vic Towns - a modern stacked townhouse community in one of Toronto's most convenient neighbourhoods. This bright and spacious 1 bed + den, 2 full bath unit offers a functional open-concept layout with no wasted space. The living and dining areas are perfect for relaxing or entertaining, and the stylish kitchen features full-sized stainless steel appliances and ample storage. The primary bedroom includes a large closet and its own private ensuite. The den is ideal for a home office, guest room, or extra storage. Enjoy the convenience of two full bathrooms - great for couples or roommates. Includes underground parking and a bicycle storage spot. Located just minutes from the new Eglinton Crosstown LRI, ITC, shopping at Eglinton Square, restaurants, schools, and parks. Easy access to the DVP and downtown. Ideal for professionals or small families looking for comfort and accessibility in the city. (id:60365)
36 Cobden Street
Toronto, Ontario
Beautiful & Bright Two Bedroom Bungalow W/ Separate Entrance To Basement Including Large Rec Room, Bedroom& 4Pc Washroom. Enjoy Privacy In Your Lovely Deep Backyard Nestled On An Impressive 49X150 Ft Lot. Hardwood Flooring, Potlights, S/S Fridge & Dishwasher! Vinyl Flooring In Basement Bedroom!Walking Distance To Ttc! Various Shops, Restaurants, Schools,Community Centre,North York Centre & Mel Lastman Square. (id:60365)













