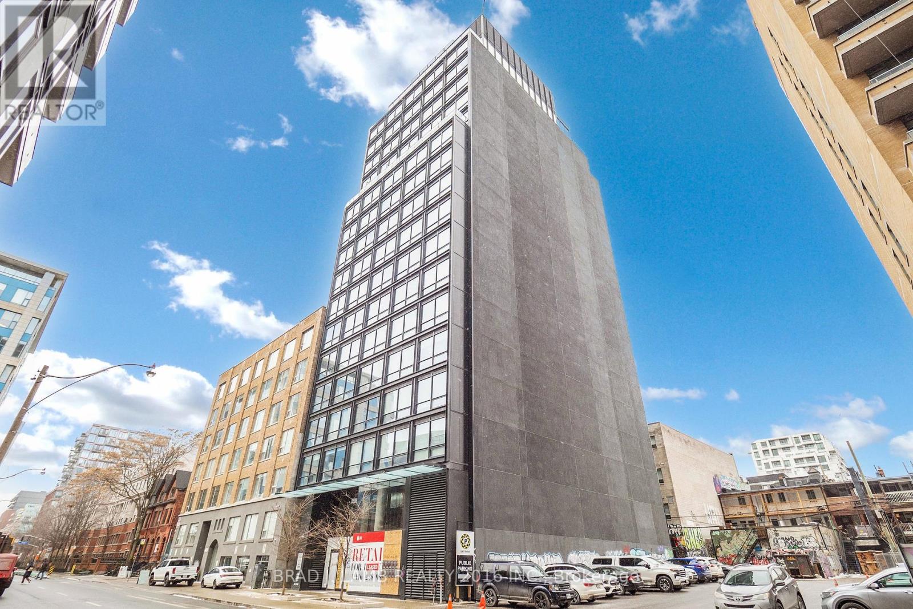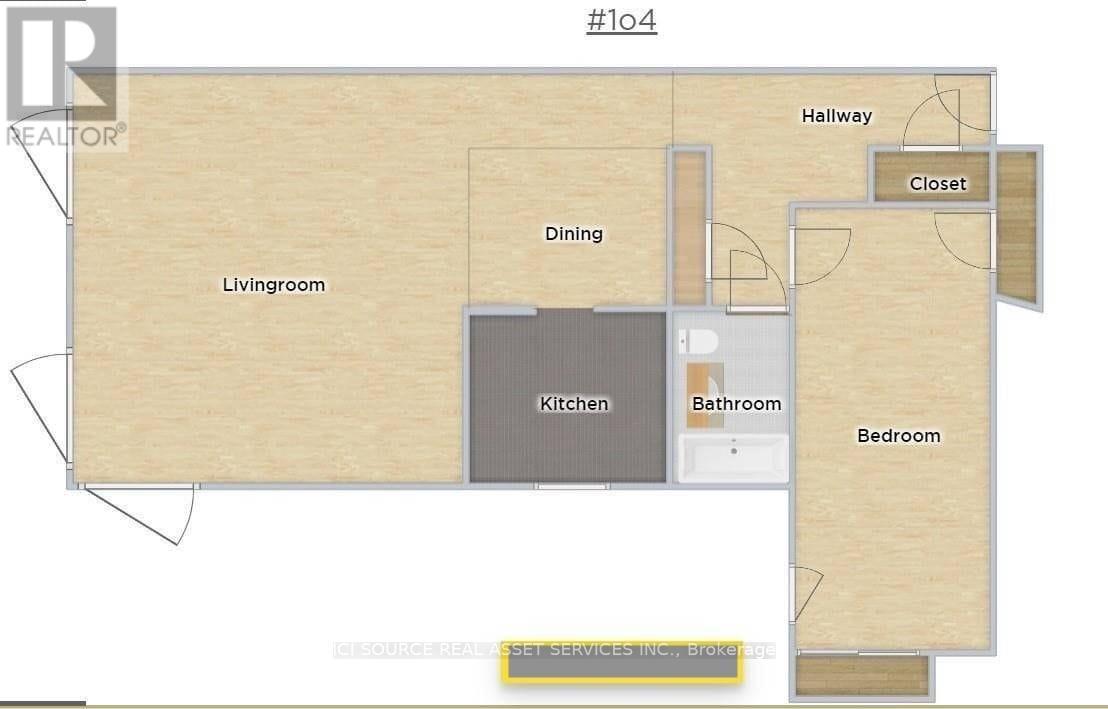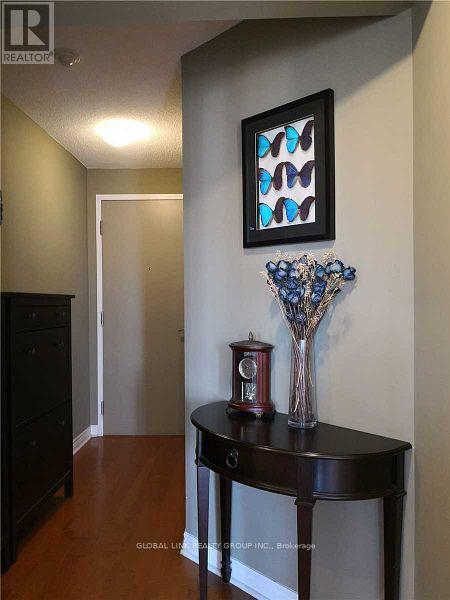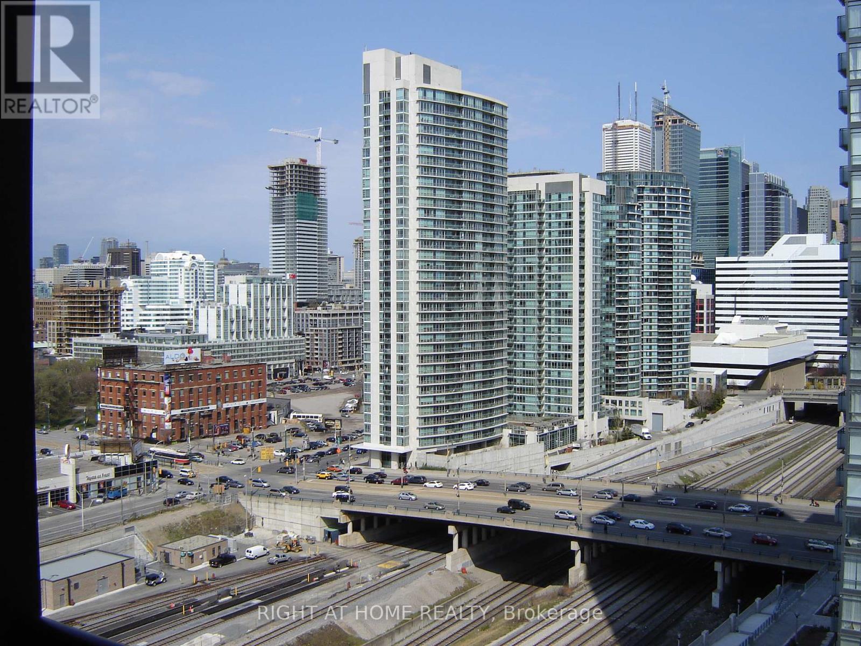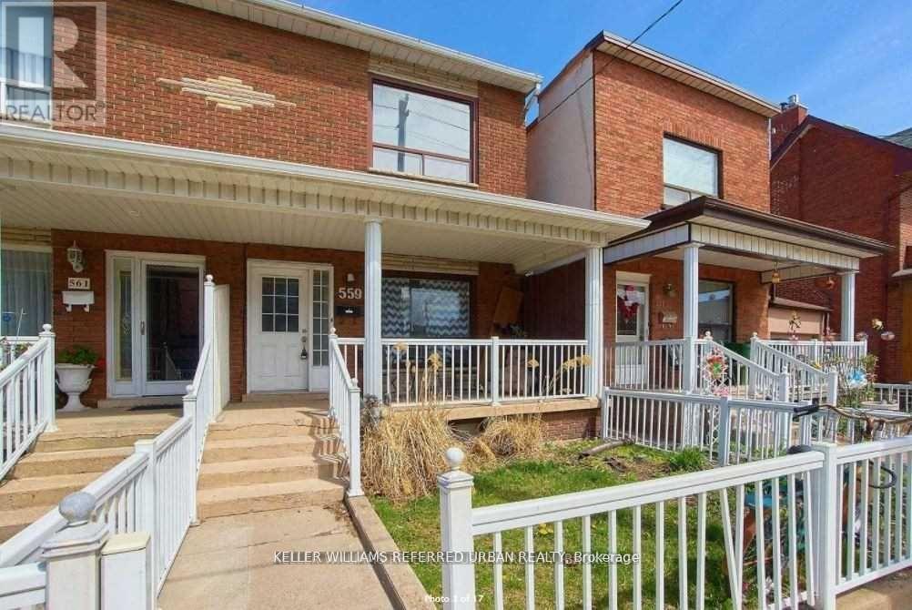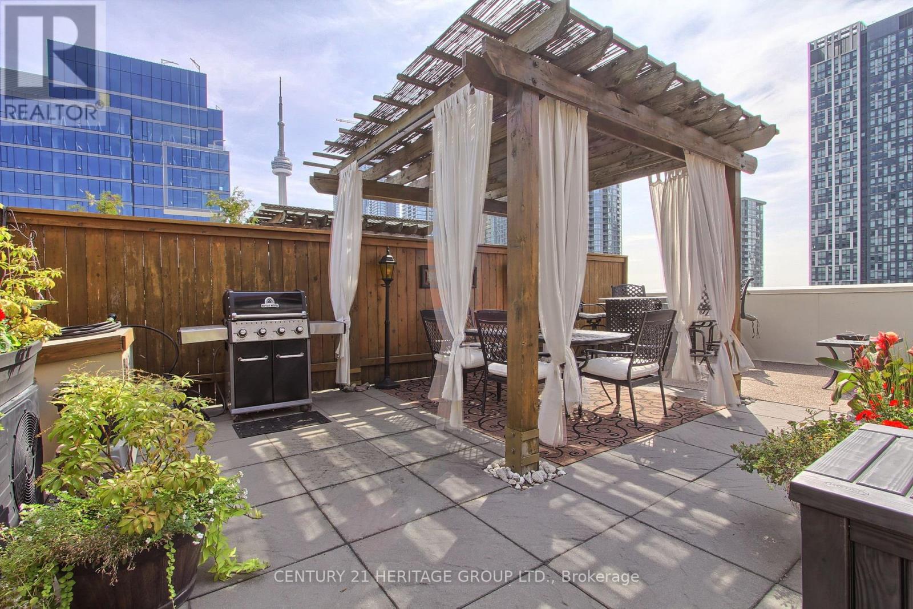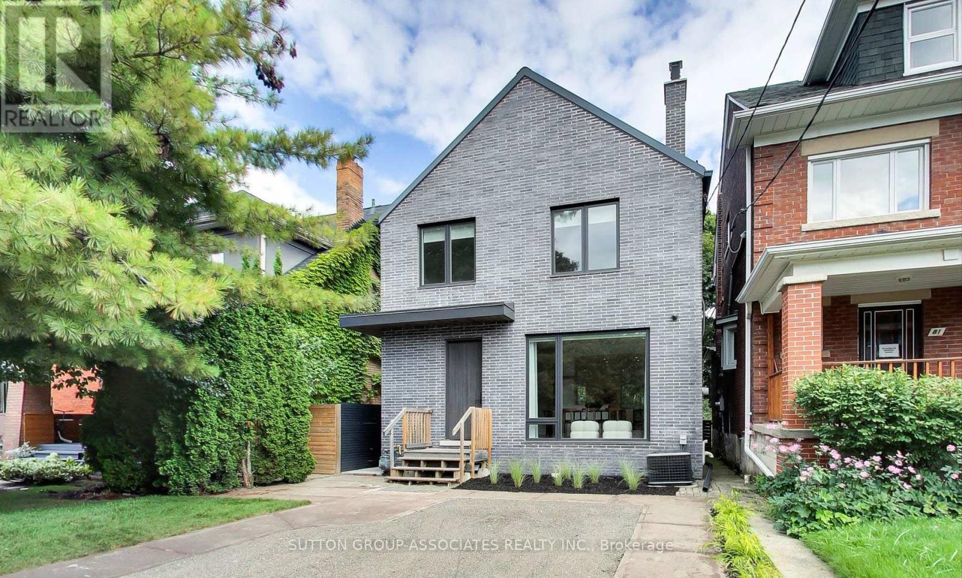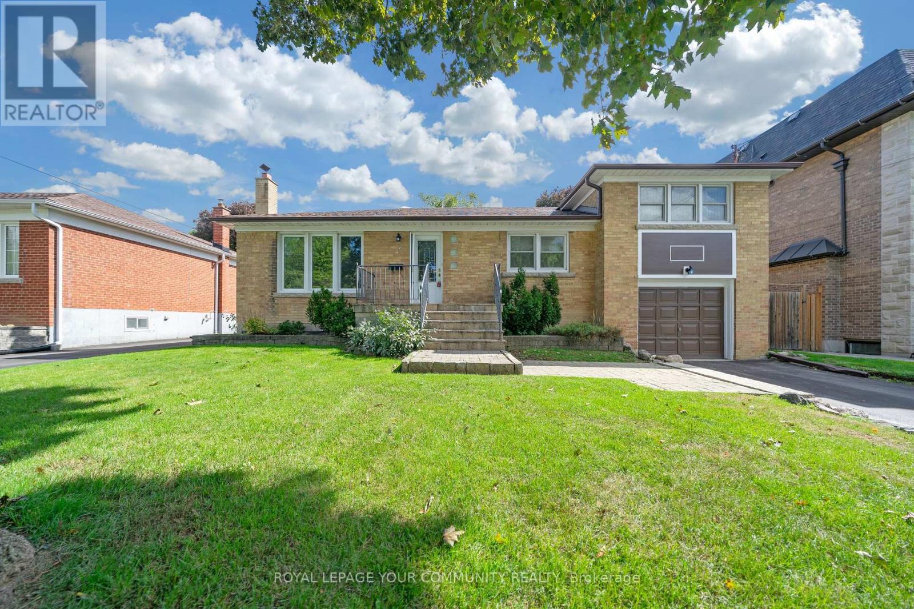609 - 26 Norton Avenue
Toronto, Ontario
Live In Luxury At The Bravo Condos! Bright And Spacious 1 Bedroom + Den In The Heart Of North York. This 1+1 690sf Suite Offers A Functional Layout With Nice west View. 9ft Ceiling With Floor To Ceiling Windows, Large Balcony, Unobstructed Panoramic West View, Hardwood Floors Throughout, And Much More. Short Walk Distance To Finch & North York Subway Stations, Located Across From 24 Hrs Metro Grocery Store, Close To Shopping, Theatre & Library. (id:60365)
535 - 36 Stadium Road
Toronto, Ontario
Trendy Waterfront Townhome W/Rooftop Terrace Ideal For Bbq & View Of The Lake & Cn Tower. Gas Fireplace, 9 Ft Ceilings, Large Living Rm, Spacious Master Bdrm Can Even Fit A King Size Bed W/Extra Large Armoire Inc. Extra Storage On Roof Top Terrace, Close To Parks, Public Transport, Air Canada Centre, & Waterfront Biking & Running Trails. Close To Parks, Approximately 1050 Sq Ft. (id:60365)
1702 - 458 Richmond Street W
Toronto, Ontario
Live At The Woodsworth! Perfect Three Bedroom Penthouse 1587 Sq. Ft. Floorplan With Soaring 10 Ft High Ceiling, Gas Cooking Inside, Quartz Countertops, And Ultra Modern Finishes. Ultra Chic Building With Gym & Party/Meeting Room. Walking Distance To Queen St. Shops, Restaurants, Financial District & Entertainment District. (id:60365)
410 Roxton Road
Toronto, Ontario
Currently set up as a legal Duplex, perfect for professionals or for multi- generational living. Both units are beautifully finished with wood floors and wood cabinetry in the kitchen, bathrooms are spacious with heated floors. The top floor unit has an oversized deck with a BBQ, the main floor is currently a one bedroom but with a little work could be turned into a two bedroom with extra living space and office (speak to LA). Looking for a single family home in Little Italy? This easily converts back to a one family, fully detached home (just under 3000 sqft) with parking nestled in between some of Toronto's most sought after neighbourhoods! (id:60365)
104 - 707 Eglinton Avenue W
Toronto, Ontario
Spacious, very clean unit with massive bedroom and large living and dining room. Parking space available, quiet family building. All utilities included. Located in a well-maintained boutique five-story building. Features hardwood floors and unique original architectural details, including a beautiful faux fireplace. Minutes from st. Yonge and eglinton with bus stop right in front of building. *For Additional Property Details Click The Brochure Icon Below* (id:60365)
2202 - 763 Bay Street
Toronto, Ontario
Luxury, Sunny And Bright Unit In Residence At College Park, One Bedroom + Den Unit. Beautiful Lake And City View. Quality Hardwood Floor.Upgrade Granite Counters And Cabinets In Kitchen. Wallpaper In Living, Den And Master Bedroom. Direct Access To Subway And Shops Of College Park. Excellent Location. Concierge 24 Hr Security. Amazing Building Amenities. And More! (id:60365)
49 Roxborough Street
Toronto, Ontario
Welcome to this most iconic ivy clad stone home in prime heritage Southwest Rosedale.The original house was built circa 1905 and later had a first and second floor addition undertaken. The property enjoys a private driveway.This majestic home is set well back on its property of 45' x 100'. The property is on a south lot with a lovely outdoor terrace and steps down to a manicured English garden. The private terrace and garden enjoy a lovely water feature with a small pond. There is a charming garden shed that frames the back of the garden.On the main floor are found the kitchen and open eat in area with a box bay window and with excellent circular flow to the dining room with hardwood floors and fireplace. The living room is at the rear and overlooks the garden. There are French doors from the kitchen and the living room out to the flagstone terrace. The kitchen also enjoys pretty views of the front garden. On the main floor is a powder room. For the romantics there is a covered front porch with ionic columns and a built-in swing overlooking the front of the property. On the second floor is the large family room with south exposure and lush treed views. On the second floor is the primary bedroom with a sitting area and a 3-piece bathroom. There is a large walk-in closet opposite to the primary bedroom. In addition, there is another three-piece bathroom on the second floor with a free-standing bathtub. On the third floor are two bedrooms both overlooking the rear garden. There is excellent ceiling height in both bedrooms. From the east bedroom there is access to the rooftop that could be used as a terrace. The lower-level laundry room has a one-piece bathroom with a laundry sink, furnace and storage area. Nearby, are fabulous restaurants, amazing specialty shops, parks, and an easy stroll to the TTC. This special offering is often admired & offers a wonderful opportunity for those seeking one of the very few stone homes in Rosedale to customize to their own liking. (id:60365)
1902 - 25 Capreol Court
Toronto, Ontario
Enjoy The Downtown Lifestyle. Supermarket And Restaurants Close To The Building. Minutes From Financial District, Streetcar And Subway. Walking Distance To The Lake, Bike And Walking Trails, Island Ferry. Easy Highway Access. (id:60365)
Upper - 559 Dufferin Street
Toronto, Ontario
Welcome To This Beautifully Renovated Masterpiece. This Gem Is So Spacious That You Get Lost Inside, Exquisite Floorplan. This Property Boasts 5 Rooms With A Family Size Kitchen, 2 Full Bathrooms, Big principal rooms. The Large Windows Allow For Plenty Of Natural Light And Provides Access To A Completely Private Deck Space, Perfect For Relaxing And Entertaining Guests overlooking the CN Tower. Its massive lot is an impressive oasis with a beautiful backyard. Nestled in a great neighbourhood in a high demand area at Dufferin/Queen, walking distance to bus stops and subways, community centre w/pool, and a number of tasty restaurants. Also Walking Distance To Liberty Village, Dufferin Mall, Queen West, Roncesvalles, Drake Hotel, Exhibition Place, The Lake. This Marvelous Unit Overlooking The Cn Tower Is An Absolute Steal! This Property Is A Jewel And Won't Last... (id:60365)
Ph6 - 550 Front Street W
Toronto, Ontario
Discover the epitome of urban sophistication with our latest offering in the heart of King West Village. This stunning suite in the established Portland Park Village boasts an expansive layout spread across a total of approximately 1200 sq. ft. of living space, complemented by a 550 sq. ft. private rooftop terrace. The terrace has a gas-equipped BBQ for your outdoor culinary adventures as well a pergolas, bar & ampule seating for out door entertaining. The terrace provides breathtaking panoramic views of the city skyline, ensuring an unrivaled ambiance for entertaining & tranquil relaxation. The interior of this residence is equally impressive, featuring two well-proportioned bedrooms, with offering ample space. The open-concept kitchen & living area provide a seamless flow, with a design that accommodates full-sized furnishings without compromise. High 9' ceilings enhance the sense of space throughout, while the suite's southern exposure floods the home with natural light, accentuating the panoramic vistas. The kitchen is a chef's delight with impeccable stone countertops & a full suite of stainless steel appliances, while the convenience of a pantry & a gas fireplace adds to the home's comfort & functionality.The attention to detail continues with luxurious ceramic flooring throughout, a spacious 4-pc bathroom featuring a soaker tub & stacked washer & dryer laundry on the upper level, and a convenient 2-pc power room on the main level. Residents will also enjoy the added amenities of the building, including a well-equipped fitness centre. With its close proximity to transit options, this suite is not only a haven of luxury but also offers the ultimate in convenience for those seeking a vibrant lifestyle in downtown Toronto. This is an exceptional opportunity for down sizers seeking the perfect blend of community and city living in a respectful, homeowner-filled building. Close to shopping, Billy Bishop Airport, CNE grounds, restaurants & historic Fort York. (id:60365)
83 Pinewood Avenue
Toronto, Ontario
Rarely does a home of this caliber come to market on Pinewood Avenue, Humewood's most coveted street - an inspired mid-century modern home on a 30 by 145-foot pool-size lot. Renovated with extraordinary quality, showcased by the clean lines of frameless interior doors and American black walnut floors, warm natural materials, and seamless indoor/outdoor living. The Boffi kitchen is a showpiece with Corian counters, Wolf Pro range, Sub-Zero fridge, Miele dishwasher, and an oversized island that anchors the main floor. A sunken living room with lift-and-slide doors connects effortlessly to the glorious backyard, while the dining room, dressed with motorized Silent Gliss drapes, and a fireplace, creates an elegant setting for entertaining. Outdoors, enjoy a limestone terrace, full kitchen with Lynx BBQ, Marvel fridge, fire pit, and lush landscaped gardens and potential for 2 car parking. Upstairs, the vaulted primary suite offers a Porro walk-in closet and spa-like en-suite with heated limestone floors, double vanities, soaker tub, and walk-in shower. With its exceptional timeless aesthetic and impeccable quality, this home unites refined design, functionality, and a sense of calm to deliver a truly sophisticated living experience plus the potential to expand or even add a third floor for long-term value. Steps to St Clair, Wychwood Barns, Farmer's Market, great shops, restaurants and transportation. (id:60365)
9 Theresa Avenue
Toronto, Ontario
Endless Potential in a Prime North York Location! This well-kept 3+1 bedroom detached home sits on a generous lot and presents an incredible opportunity for a variety of buyers. Whether you're looking to renovate and update to your taste, or build a brand new custom residence, this property provides the perfect canvas. The home features a functional layout with spacious principal rooms, an updated kitchen, and multiple skylights that brighten the interior. While much of the home remains in its original condition, it has been well cared for and is full of possibilities for the next owner. The large lot provides excellent outdoor space and flexibility for future plans. Ideally situated close to schools, parks, shopping, TTC, Finch subway, and major highways, this is a chance to secure a property with both immediate potential and long-term value in a highly convenient North York neighbourhood (id:60365)



