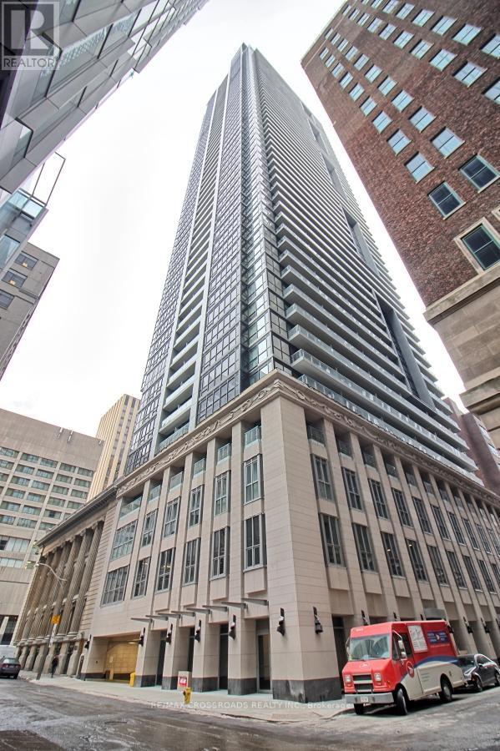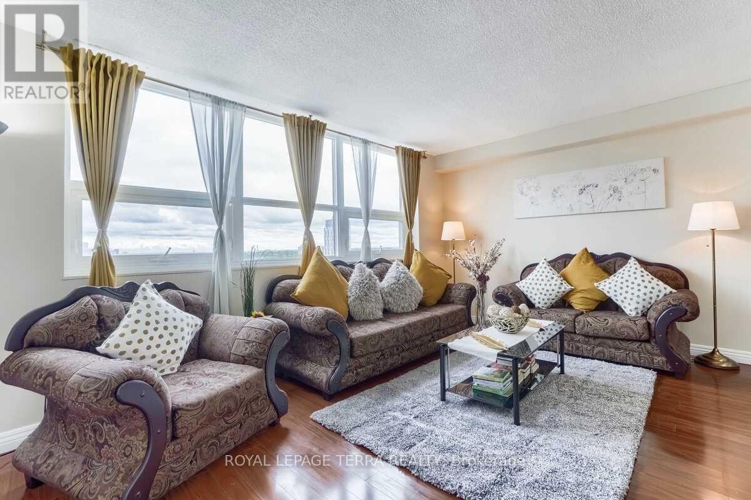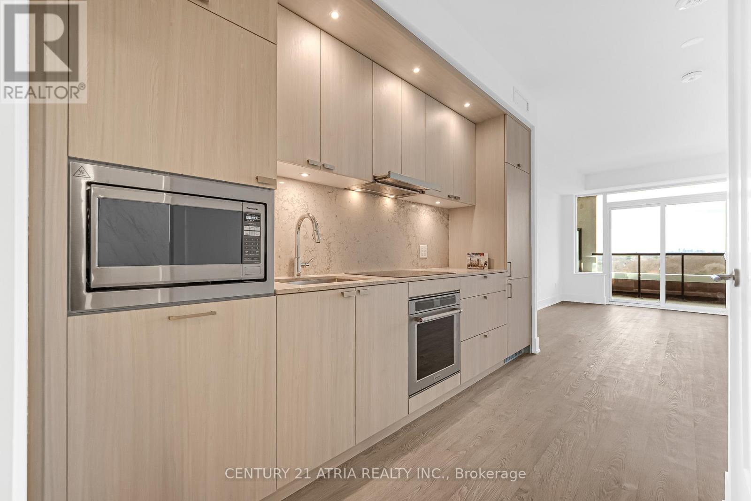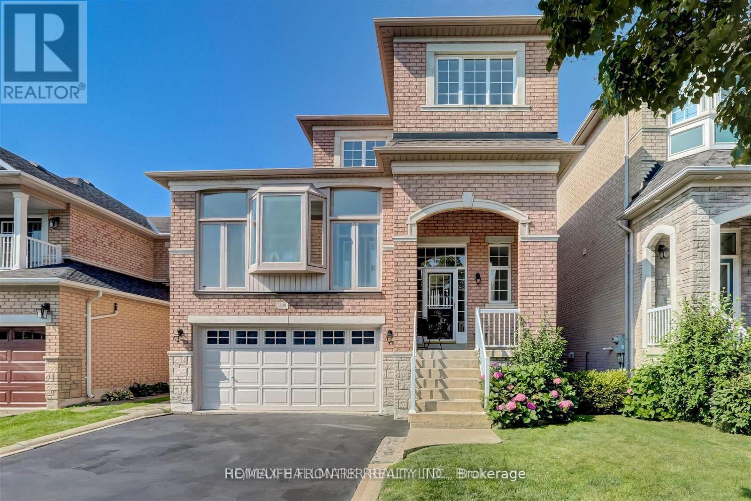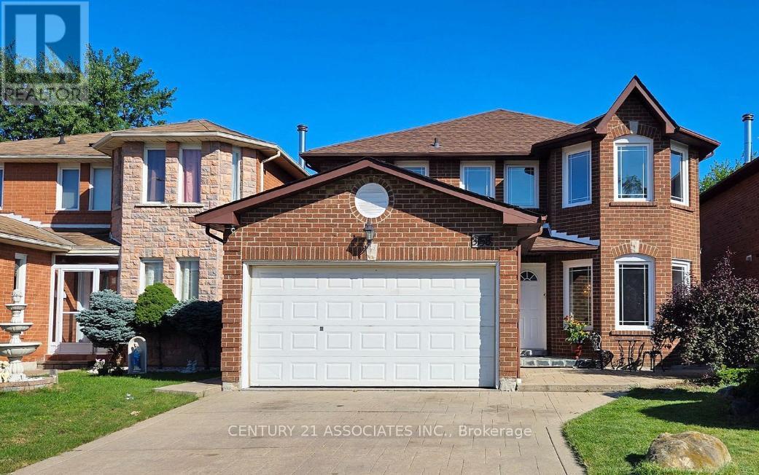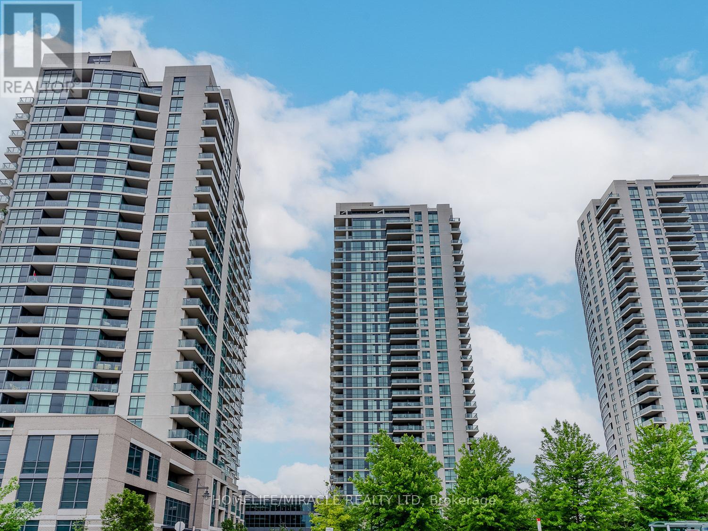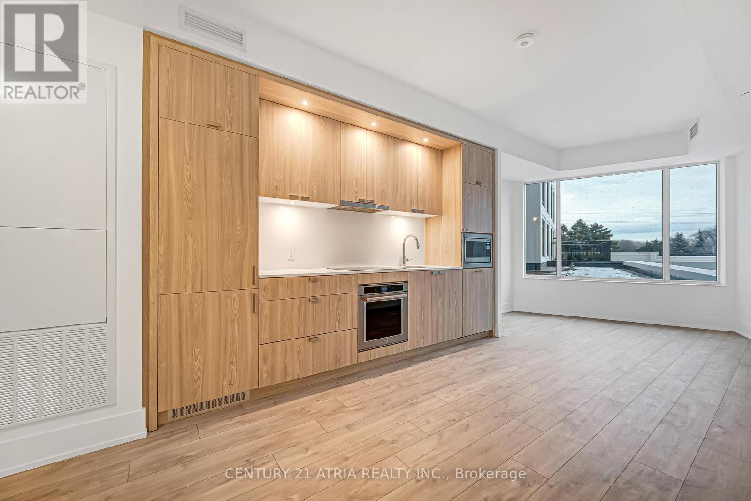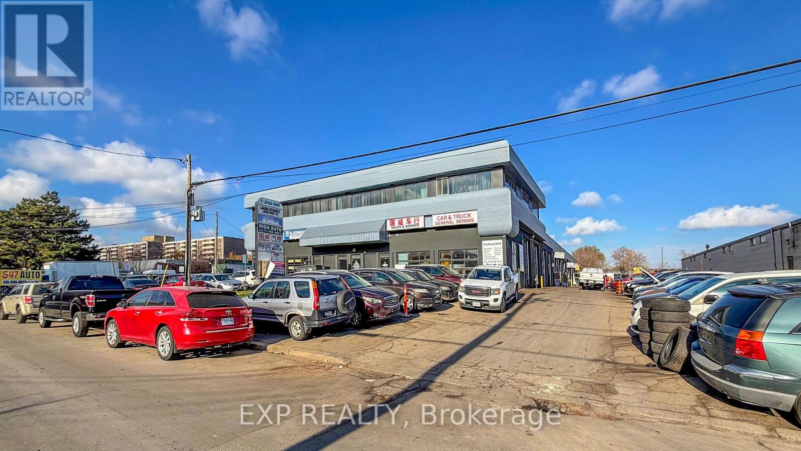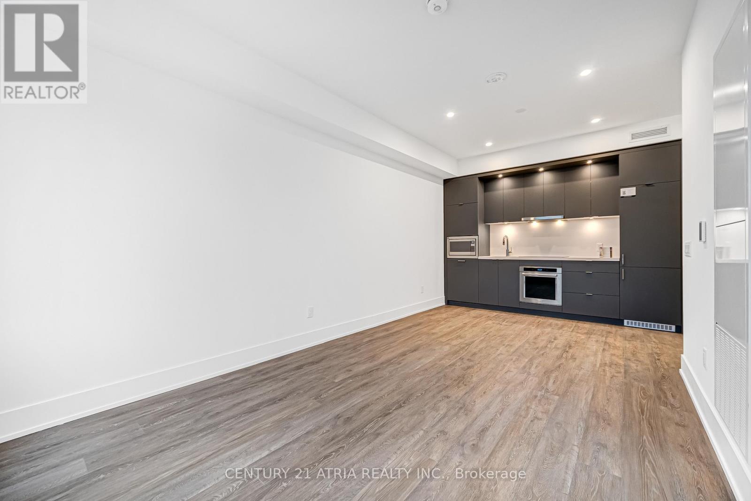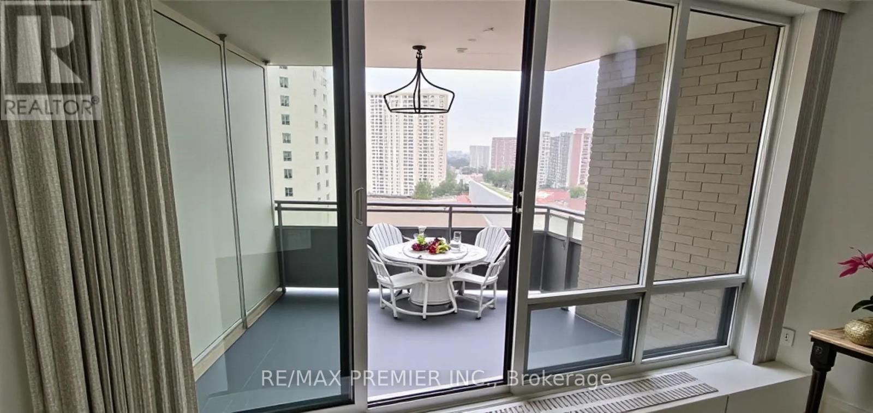812 - 70 Temperance Street
Toronto, Ontario
Welcome to INDX Condominiums in the centre of Toronto's Financial District. This bright 1-bedroom suite features 9-ft ceilings, floor-to-ceiling windows, and a modern open-concept kitchen with stainless steel appliances-perfect for stylish downtown living. Enjoy premium amenities including a fully equipped fitness centre, lounge, and 24-hour concierge. Steps to the PATH, TTC subway, major bank headquarters, City Hall, Eaton Centre, and top dining. The ideal home for professionals seeking convenience, comfort, and the ultimate urban lifestyle. (id:60365)
236 Margaret Avenue
Chatham-Kent, Ontario
Attention Investors! This is an incredible opportunity to own an investment property in a senior friendly community. Located on a beautiful 4 acre parcel of land overlooking the Syndenham River. Beautiful spacious 2 bedroom suite highlighted by a master bedroom with an attached ensuite bathroom and laundry. Open concept living space with direct access to your own private balcony. (id:60365)
2449 Rooney Road E
Edwardsburgh/cardinal, Ontario
This Partially Cleared Level Lot Is The Perfect Canvas For Your Dream Home! Just Minutes From The Highway, Take A Scenic Drive Down a Country Road And Envision The Possibilities. With Nearly 5 Acres, A Completed Survey, Drawings, And An Existing Well, Much Of The Groundwork Is Already Done For You. Enjoy A Private And Peaceful Lifestyle While Living Close To The Beauty Of The St. Lawrence River, The International Bridge, And The Charming Community Of Johnstown. Don't Miss This Incredible Opportunity To Make It Yours. (id:60365)
1207 - 4 Lisa Street
Brampton, Ontario
Ready To Move In Bright And Spacious 2 Bedroom Unit In High Demand Area & Located Across "Bramalea City Center" >>Enjoy Nice View And Sun-Filled Living Room With Huge Windows Bringing In Tons Of Natural Light. Beautiful Kitchen With Breakfast Area. Plenty Of Storage Space & Carpet Free Condo. Walking Distance To Bcc & Close To Park, Schools, Park, Public Transit. Hwy 410 And Much More. (id:60365)
629 - 259 The Kingsway
Toronto, Ontario
Welcome to Edenbridge, a Tridel Built community in the desirable Kingsway community. *PARKING & LOCKER Included* A brand-new residence offering timeless design and luxury amenities. Just 6 km from 401 and renovated Humbertown Shopping Centre across the street -featuring Loblaws, LCBO, Nail spa, Flower shop and more. Residents enjoy an unmatched lifestyle with indoor amenities including a swimming pool, a whirlpool, a sauna, a fully equipped fitness centre, yoga studio, guest suites, and elegant entertaining spaces such as a party room and dining room with terrace. Outdoor amenities feature a beautifully landscaped private terrace and English garden courtyard, rooftop dining and BBQ areas. Close to Top schools, parks, transit, and only minutes from downtown Toronto and Pearson Airport. (id:60365)
5548 Heathcote Walk
Mississauga, Ontario
*Charming All-Brick Family Home in Churchill Meadows** Arista built, this lower level unit has new hardwood floors, completely painted throughout, great layout, brand new kitchen and bathroom, with a private walkout. Only short walk to Ruth Thompson middle School, O'Connor Park, Churchill Meadows Skate Park, Stephen Lewis Secondary, and St. Bernard Clairvaux School. This is truly a FAMILY neighbourhood. This home is easily accessible a multitude of great transit options plus highways 401, 403, 407 and QEW. The property includes 1 parking spot, is pet friendly and comes fully furnished. (id:60365)
Lower - 3158 Avalon Drive S
Mississauga, Ontario
Newly Renovated, Legal and Spacious Basement Apartment With Separate Entrance and One Parking Space in the Most Desirable Meadowvale Area of Mississauga. Close to all Amenities. 5 Minutes Drive to Lisgar/ Meadowale / Streetsville Go and Walking Distance to Bus Stop. Close to Good Schools and and 10 min walk to Argentia Mall- New Costco, Walmart, Superstore, Home Depot & more. Minutes to 400 Series Highways. Carpet Free, LED Pot Lights Throughout Living,Dining, Kitchen & Hallway. Brand new upgraded kitchen with modern washroom with lots of storage, High efficiency in unit laundry; Tenant pays 30% . Tenant Must Take Personal Contents Insurance.Ideal for a professional couple or small family looking for a comfortable and upscale living space. (id:60365)
1606 - 215 Sherway Gardens Road
Toronto, Ontario
Gorgeous 1-Bedroom Suite In Prestigious One Sherway Tower 3 Featuring Open Concept Living & Dining Room W/Hardwood Floors & Walk-Out To Balcony. Modern Finish Kitchen Cabinets, Granite Counters, & Breakfast Bar. Primary Bedroom W/Two Closets. 4Pc Bathroom W/Upgraded Fixtures. Open Balcony W/Southwest Views. Steps To Upscale Sherway Gardens, Transit, Groceries, Trails, Easy Access To The Downtown Core Along With Pearson Airport Via 427.QEW. Gardener. Resort-Style Amenities Feat: Indoor Pool, Hot Tub, Gym, Party Room, Visitor Parking, 24Hr Concierge & More. (id:60365)
225 - 259 The Kingsway
Toronto, Ontario
Welcome to Edenbridge, a Tridel Built community in the desirable Kingsway community. *PARKING & LOCKER Included* A brand-new residence offering timeless design and luxury amenities. Just 6 km from 401 and renovated Humbertown Shopping Centre across the street - featuring Loblaws, LCBO, Nail spa, Flower shop and more. Residents enjoy an unmatched lifestyle with indoor amenities including a swimming pool, a whirlpool, a sauna, a fully equipped fitness centre, yoga studio, guest suites, and elegant entertaining spaces such as a party room and dining room with terrace. Outdoor amenities feature a beautifully landscaped private terrace and English garden courtyard, rooftop dining and BBQ areas. Close to Top schools, parks, transit, and only minutes from downtown Toronto and Pearson Airport. (id:60365)
12 Lepage Court
Toronto, Ontario
Location, location, location! Exceptional opportunity to acquire a fully equipped, turnkey auto mechanic shop in one of Toronto's busiest and most established auto-repair hubs. This well-known shop is situated in a high-traffic, high-visibility area with a strong existing client base and an excellent reputation for professional service.The space offers 4 designated outdoor parking spots plus 4 indoor working bays, making it ideal for a steady workflow and maximum customer convenience. The purchase includes all chattels, fixtures, and equipment currently on-site, except the toolbox and computer, which will be removed.This asset sale provides everything you need to walk in and start operating immediately, including:Two hoists (9,000 lb & 10,000 lb), tire changer, tire balancer, air compressor, transmission jack, engine jack, floor jacks, A/C machine, torch, oil tank, engine oil drainer, heavy-duty work table, bench grinder, bench vise, and more.Additional features include a dedicated office space, coffee station, and gross rent of $4,080 per month. (id:60365)
210 - 259 The Kingsway
Toronto, Ontario
Welcome to Edenbridge, a Tridel Built community in the desirable Kingsway community. A brand-new residence offering timeless design and luxury amenities. Location location! Just 6 km from 401. Renovated Humbertown Shopping Centre across the street -featuring Loblaws, LCBO, Nail spa, Flower shop and more. Residents enjoy an unmatched lifestyle with indoor amenities including a swimming pool, a whirlpool, a sauna, a fully equipped fitness centre, yoga studio, guest suites, and elegant entertaining spaces such as a party room and dining room with terrace. Outdoor amenities feature a beautifully landscaped private terrace and English garden courtyard, rooftop dining and BBQ areas. Close to Top schools, parks, transit, and only minutes from downtown Toronto and Pearson Airport. Parking currently not available for rent. ***Coop realtors please see Broker remarks*** (id:60365)
905 - 380 Dixon Road
Toronto, Ontario
AVAILABLE FOR JAN.1ST 2026. Location! Transit, Schools, And Amenities At Your Doors. ALL UTILITIES, INTERNET, CABLE TV INCLUDED. 2 Bedroom, 1 Full Bathroom CORNER Unit, One Of The Most Desirable Layouts. Just 8 Condos Per Floor. Walk Out From The Living Room To A Large Balcony. Ensuite Laundry, Indoor Spacious Car Parking. Move In And Enjoy The Conveniences Of Everything Around Within Walking Distance. The Building Offers Many Amenities Including A Convenience Store, Indoor Pool, Gym, 24-Hour Gate Security, Sauna, And More. Superb Location, Minutes To Schools, Parks, Shopping, And Highways. TTC AT YOUR DOORS, See It Now! Some pictures are digitally staged. (id:60365)

