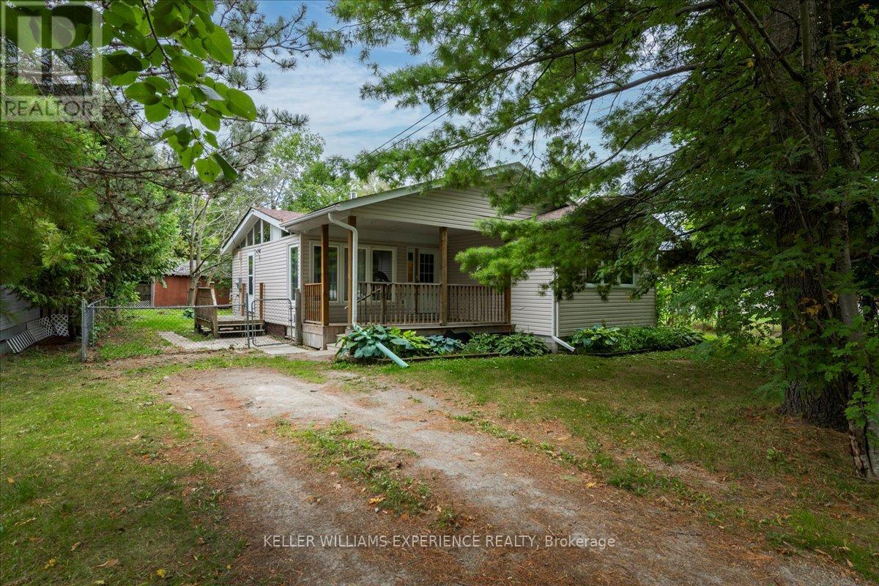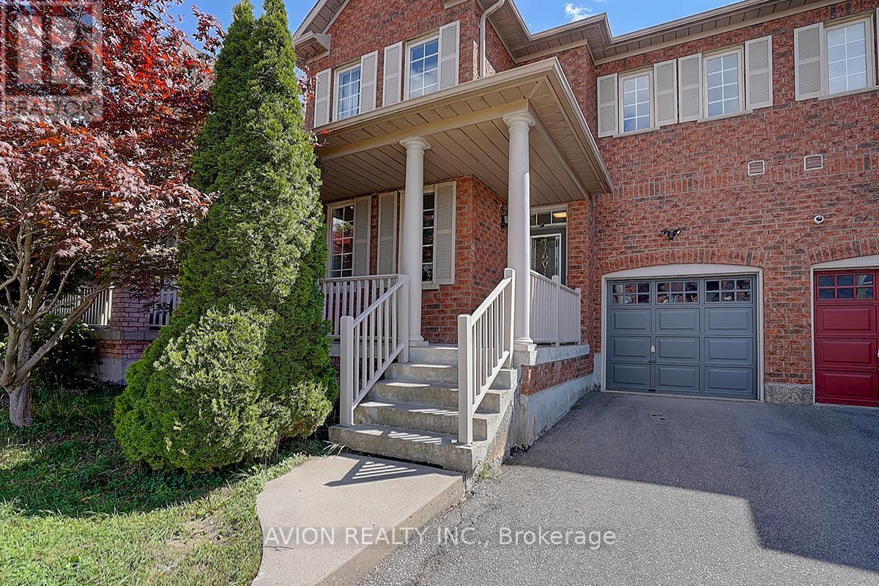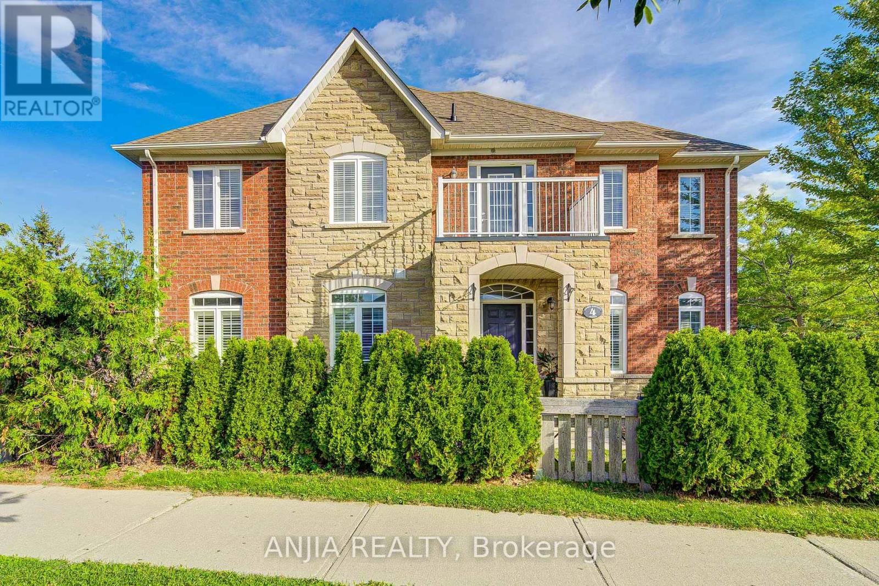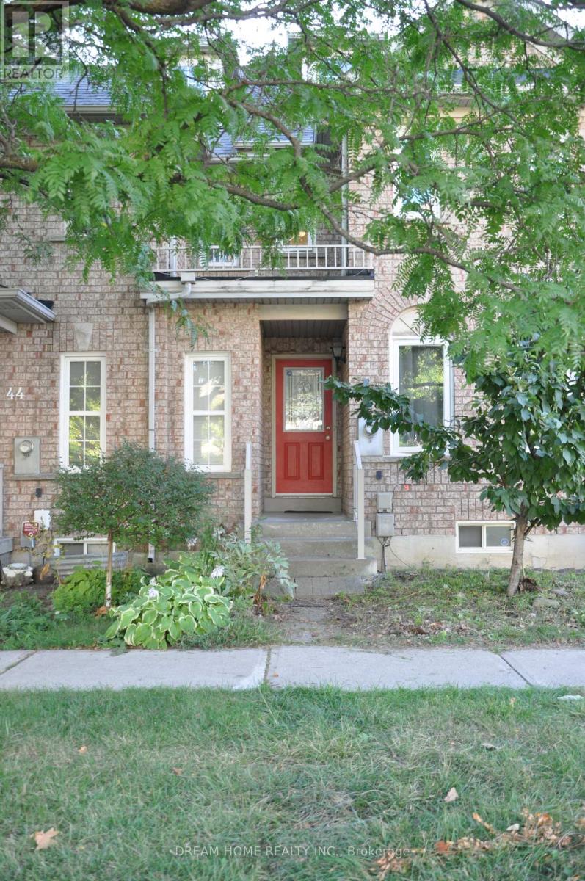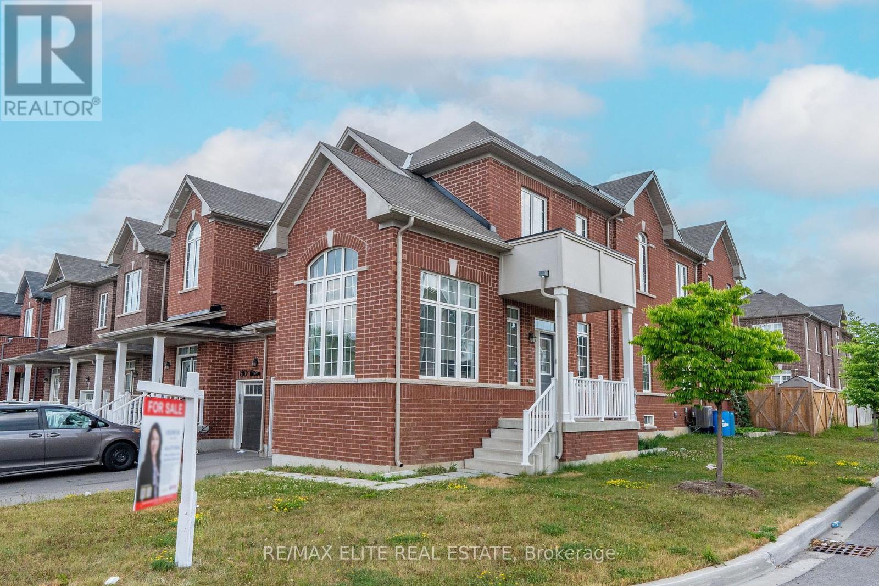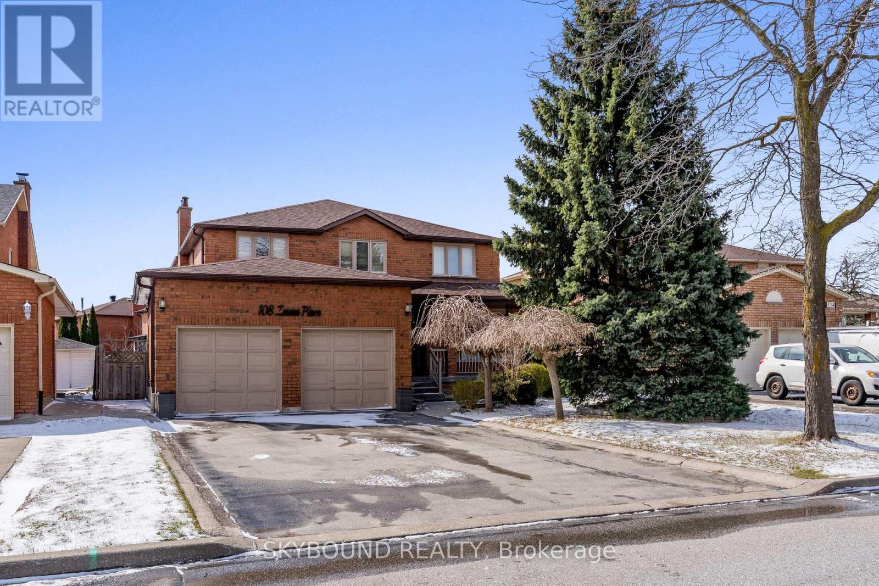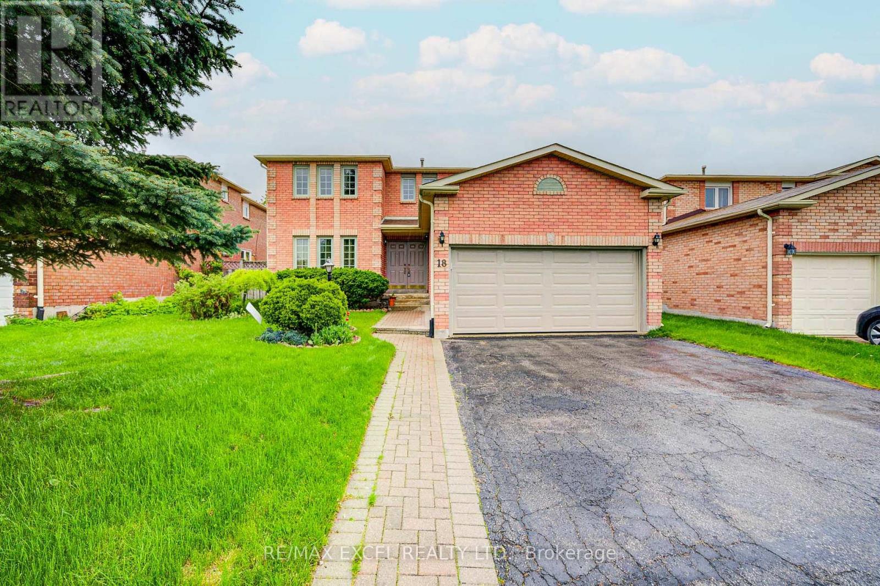865 Blackwoods Avenue
Innisfil, Ontario
Location, location, location! This ready-to-make-it-your-own bungalow is tucked away in a truly special neighborhood, surrounded by beautiful mature trees and just minutes from Nantyr Beach. With amazing neighbours and a welcoming, family-friendly atmosphere, its the perfect place to raise children and enjoy a strong sense of community. Set on a great-sized lot with tons of greenery, this home offers the small-town charm you've been searching for, where no two homes are the same. Whether you're relaxing in your backyard, walking to the lake, or exploring nearby parks, every day feels like a retreat. Families will appreciate the close proximity to excellent schools, while golf enthusiasts will love having a course just minutes away. Inside, the home provides a blank canvas to bring your vision to life, whether that means modern updates, cozy finishes, or a custom layout designed to fit your lifestyle. Major updates have already been taken care of with a new roof in 2019 and furnace and air conditioning both replaced in 2023, giving you peace of mind as you focus on making it your own. Whether you're starting out, downsizing, or looking for the perfect cottage-style retreat close to the water, this bungalow delivers the rare opportunity to create your dream home in a beautiful area. (id:60365)
67 Oakford Drive
Markham, Ontario
Prestigious Markham Luxury Semi Designer Renovated & EV-Ready!Step into architectural drama with an awe-inspiring 18-ft living room ceiling and airy 9-ft main floor ceilings. This sun-drenched home featuring a flawless open-concept design, premium stone surfaces, and custom finishes throughout.Enjoy 3 generous bedrooms, 4 baths, and a professionally landscaped, fully interlocked backyard perfect for private entertaining. A built-in EV charging port adds future-proof convenience. Located in a top-ranked school district, just minutes to GO Train, shops, dining, banks, and major highways, this residence blends modern elegance with absolute practicality.Turn-key perfection a rare offering for the most discerning buyer! A Must See (id:60365)
1007 - 14 David Eyer Road
Richmond Hill, Ontario
Brand New, ***REGISTERED*** Boutique Condo Townhouse At ElginEast Offering 1,268 Sq. Ft. Of Elegant Living Space Plus 364 Sq. Ft. Of Private Rooftop Terrace With Gas Line For BBQ And EV-Ready Underground Parking With Tesla Charger. Features 10 Smooth Ceilings, Premium Engineered Wood Floors, Freshly Painted Walls, Bright Open-Concept Living/Dining With Powder Room, And An Upgraded Kitchen With Integrated Appliances, Quartz Countertops, Centre Island & Under-Cabinet Lighting. Upper Level Includes 2 Spacious Bedrooms, 2 Modern Baths, Laundry Room, And A Primary Suite With Private Balcony & 4-Pc Ensuite. Situated In A Prestigious Location Near Richmond Green Park, Hwy 404, GO Train, Top Schools, Library, Community Centre, Dining & More. Seller Invested $$$$$ In Sophisticated, High-End Upgrades. Don't Miss Out On This Rare Opportunity!!! (id:60365)
4 James Ratcliff Avenue
Whitchurch-Stouffville, Ontario
Nestled In The Heart Of The Family-Friendly Stouffville Community, This Beautifully Maintained Home Is Ideally Situated Near Hoover & 9th Line, Offering Easy Access To Parks, Schools, Transit, And Local Amenities. Located On A Quiet Street With An East-Facing Front, Providing A Spacious Yet Manageable Outdoor Space Enhanced By Backyard Interlocking.Step Inside To A Freshly Painted Main Floor With Smooth Ceilings And Pot Lights That Create A Bright, Airy Ambiance. The Layout Features A Welcoming Living And Dining Area, Alongside A Cozy Family Room Centered Around A Gas FireplacePerfect For Gatherings. The Modern Kitchen Is Equipped With Stainless Steel Appliances, Including A New Fridge (2024), Built-In Dishwasher (2023), Exhaust Hood (2021), And A Stylish Eat-In Area Ideal For Family Meals.Upstairs, You'll Find Three Spacious Bedrooms, Including A Comfortable Primary Suite With Ample Closet Space And A Private Ensuite. The Additional Bedrooms Are Generously Sized, Offering Flexible Space For Family, Guests, Or A Home Office.The Finished Basement Adds Valuable Living Area With An Open-Concept Design And A Fourth BedroomPerfect As A Guest Suite, Playroom, Or Media Lounge. With A One-Car Garage Plus Parking For Two More In The Driveway, All Window Coverings Included, And Thoughtful Upgrades ThroughoutThis Move-In Ready Home Offers Exceptional Value In A Growing Community. Dont Miss This Opportunity! (id:60365)
46 Baffin Court
Richmond Hill, Ontario
*Rare To Find* Beautiful Freehold (No POTL Fee)Townhouse In Prime Location. Situated At The Quiet Court, This Property Featuring Large Principal Rooms, Sun Field Layout, 3 Years all windows, Finished Basement W/3Pc Bath, Very Private Backyard & Detached Garage.* Greenpark* Built. Steps To Yonge Street, Plaza, Parks, York Transit, Hwy 7 & 407. (id:60365)
108 Green Briar Road
New Tecumseth, Ontario
Welcome to Green Briar A Beautiful Bungalow Retreat Backing Onto the Golf Course! Nestled in the highly desirable and low-maintenance community of Green Briar, this fully detached bungalow offers exceptional curb appeal, a premium wide lot, and backs directly onto the golf course creating a truly serene and picturesque setting. Whether you're enjoying your morning coffee on the walkout deck from the second bedroom or relaxing on the lower patio off the walkout basement, you will appreciate the peace and privacy provided by the lush mature trees and sweeping fairway views. Inside, this home is filled with natural light, featuring an inviting layout with high ceilings as you step through the front door and oversized windows throughout. The spacious living room boasts a cozy electric fireplace, perfect for cooler days, while the open-concept kitchen offers a charming breakfast area for casual dining. The primary bedroom showcases large windows that frame tranquil golf course views, creating a perfect place to unwind. Both bathrooms have been wonderfully renovated and include heated floors on the main level for a touch of luxury. Downstairs, the fully finished walkout basement presents an oversized family room with character-filled touches, including a stunning fireplace, numerous oversized windows, and walkout to the backyard patio overlooking the golf course. Enjoy the convenience of the direct access to the extra-wide garage from the laundry room with space for a full-sized vehicle and storage! Additional highlights include: New washer & dryer (2023), New furnace & A/C (2023), Water softener (2024), Murphy bed/desk (2020), Dishwasher (2024), Newer windows throughout, New vinyl flooring in laundry room and downstairs bathroom, Freshly painted throughout Low-maintenance lifestyle in a quiet, well-kept community. Don't miss this opportunity to live in comfort and style in one of the most desirable settings Green Briar has to offer! (id:60365)
32 Titan Trail
Markham, Ontario
Filled with natural light! Very bright and spacious link home on a premium corner lot. Perfect Layout! Well-kept 4-bed, 4-bath Features 9-ft ceilings, hardwood floors, and an open concept. Eat-in kitchen with big island and stainless steel appliances. Separate main-floor office with vaulted ceiling and large windows! Upstairs offers 4 good size bedrooms. 5-piece master ensuite, walk-in closet, and convenient laundry room. Two Semi-ensuites for convenience and comfort ability. Quite neighborhood surrounding by Forrest and trails. Steps to golf course, close to HWY 407, GO train, schools, and shopping. Enjoy the nature while have the most convenience! ** This is a linked property.** (id:60365)
2 Parker Lane
New Tecumseth, Ontario
Welcome to this stunning 4-bedroom, 3-bathroom detached home, perfectly positioned on a premium corner lot in the award-winning Treetops community directly across from a tranquil park. This beautifully maintained, carpet-free home features upgraded flooring throughout, adding to its modern charm.Enjoy a spacious family room with a cozy gas fireplace, flowing into a separate dining area ideal for entertaining. The chef-inspired kitchen offers stainless steel appliances, ample cabinetry, and elegant finishes, creating a perfect space for culinary creativity.The oversized primary suite boasts a spa-like 4-piece ensuite and a generous walk-in closet. Additional bedrooms provide flexibility for growing families, guests, or a home office setup.The large corner lot provides generous outdoor space for gardening, play, or summer gatherings.Conveniently located near grocery stores, restaurants, department stores, and provincial parks, this home perfectly balances luxury, comfort, and accessibility. A rare gem in a highly sought-after neighborhood!This exceptional property Conveniently located To Amenities and to Hwy 400, Family-Friendly Neighborhood. Don't miss out on this incredible opportunity to make it yours! (id:60365)
7 Os James Hunt Court
Uxbridge, Ontario
Curb appeal is the first thing you notice with this beautiful 4 bedroom bungaloft on prestigious Os James Hunt Court. With rich red brick and a neutral stone facade, interlock walkway and natural stone steps you are welcomed with immediate warmth. Entering the home you'll appreciate the open concept layout across the back of the house including the living room with gas fireplace featuring cultured stone veneer and framed within 2 large windows, the spacious kitchen with stainless steel appliances and quartz countertops and the dining area which walks out to the deck through the patio slider. The principal suite includes a 5 pc ensuite with built in soaker tub and glass shower enclosure and a spacious walk-in closet with wardrobe. The 2nd Bedroom overlooks the front with a gorgeous arched window and has semi-ensuite access to the 4pc main bathroom. Laundry is conveniently located on the main floor while two additional closets provide ample storage for linens and jackets near the foyer. The upper level features two additional large bedrooms with closet organizers and a third full bathroom. The lower level is unfinished, you can visualize the potential with the wide open space and above-grade windows, and includes a rough-in for an additional bathroom. The landscaped backyard features a raised composite deck (permitted 2017 per MPAC) and interlock patio seating area which continues to wrap around to the gate and walkway to the front of the house. **EXTRAS** POTL $277.57 includes street snow removal and garbage/recycle/compost waste removal - full inclusions to be confirmed with the Status Certificate. (id:60365)
108 Zinnia Place
Vaughan, Ontario
Welcome to 108 Zinnia Place a stunning 5 Bedrooms 4 Bathrooms 2 Kitchens Luxury Home with many High end finishings and upgrades. 6 Parking spots 2 Electric fireplaces and a complete renovated basement, which can be used as an in-law suite or rental apartment. The property is well lit with pot lights and natural light from the big windows. Stainless Steele Appliances and a combination of Porcelain flooring, Engineered hardwood flooring and parquet flooring, 2 car garage, new roof (2023). The low maintenance backyard is perfect for outdoor gatherings. In close proximity to Grocery Stores, Schools, Public transportation and many Amenities. (id:60365)
930 - 2 David Eyer Road
Richmond Hill, Ontario
Welcome To This 1+1 Corner Unit , Elegant , Bright & Spacious With Functional Layout , Den With Large Window Can Be Used As Second Bedroom, Offering 683 Sqft., Unobstructed South View On Toronto Skyline. Open Concept Kitchen With Custom Island, Fine Crafted Cabinetry And Seamless Integrated Appliances. Amenities Include Gym, Yoga Studio, Playrooms, Visitor Parking, Conveniently Located , Close To 404, Richmond Hill Go Station, Schools & Parks, Stores. 1 Parking & 1 Locker Included. (id:60365)
18 Tamara Drive
Richmond Hill, Ontario
Welcome to a beautiful home located in the desired Devonsleigh community in Richmond Hill. Its curb appeal with ample parking leads directly to this homes warmth and inviting interior. This home features 4 bedrooms, spacious living and dining areas for entertaining with a fireplace. The laundry room is conveniently located on the main floor. The kitchen has an abundance of work and storage space, featuring granite countertops. Morning breakfast can be enjoyed in the eat-in kitchen with a view of the backyard and deck. The bedrooms are generously sized with loads of closet space. Stainless and steels appliance (fridge, stove, built-in dishwasher, hood) with washer & dryer. The primary bedroom boasts a large 5-piece ensuite with a spacious walk-in closet. This home is located close to excellent schools and amenities and is a perfect family home with over 2864 sqft above grade to enjoy. (id:60365)

