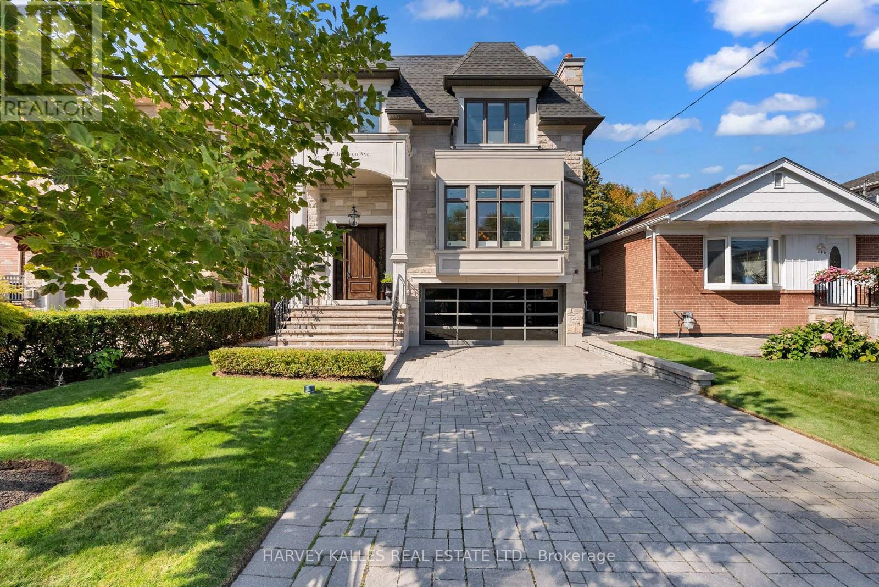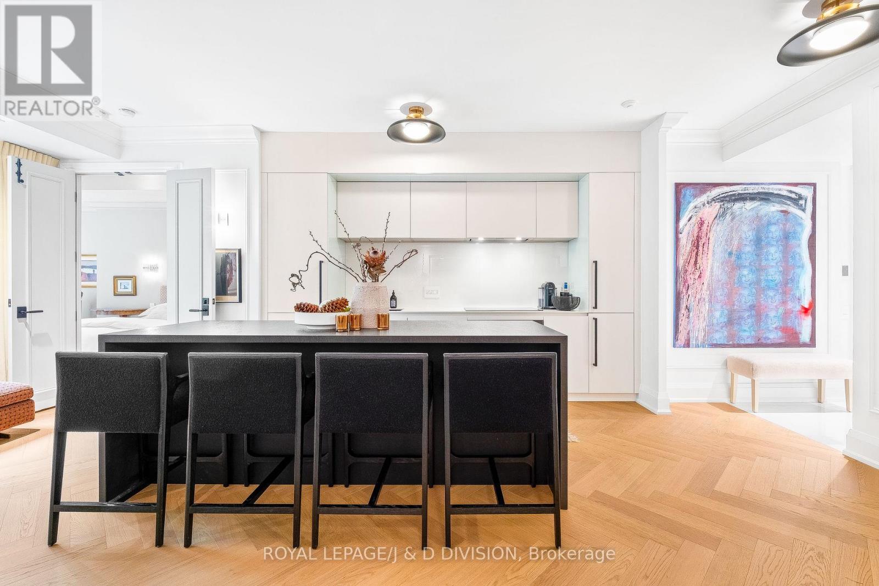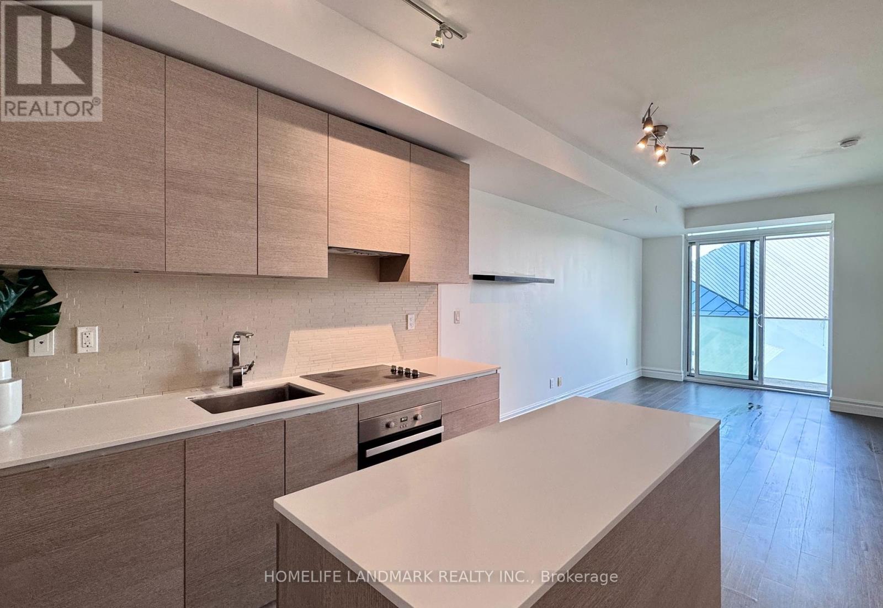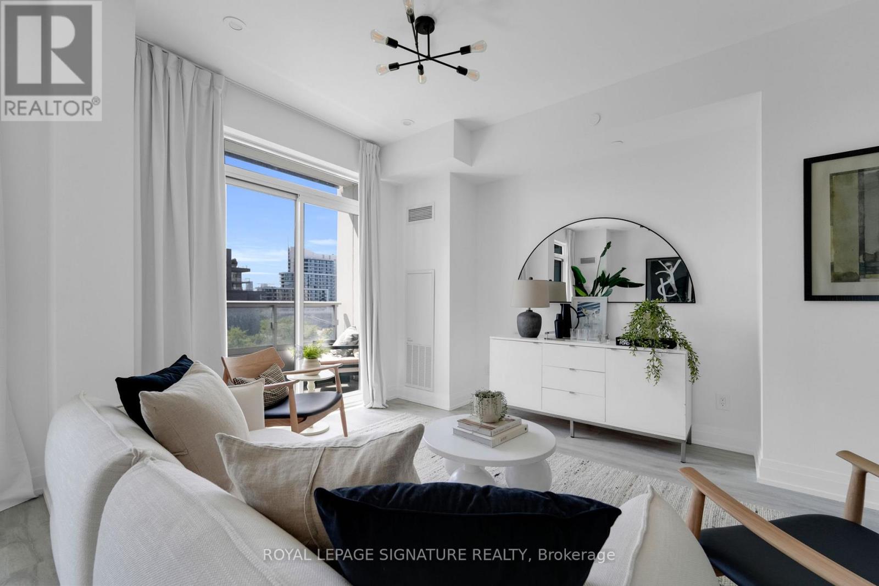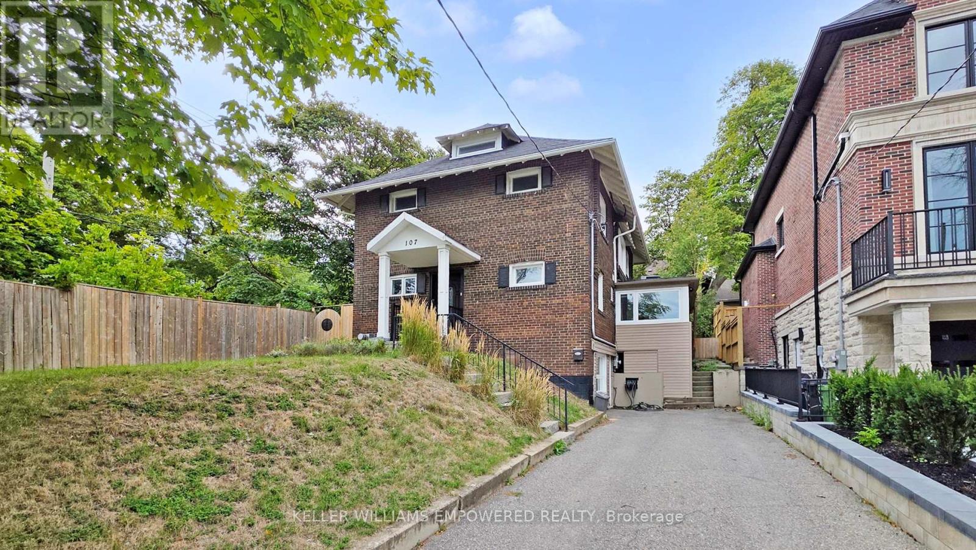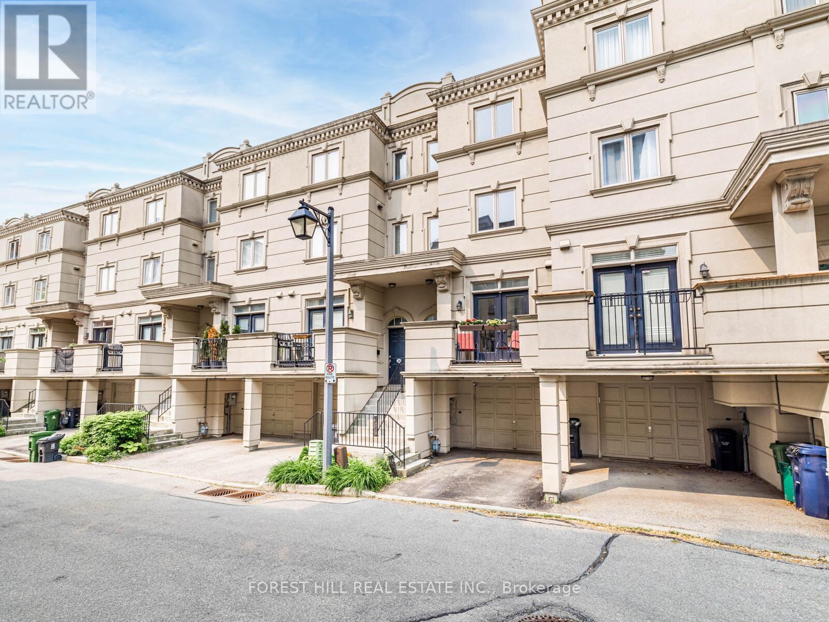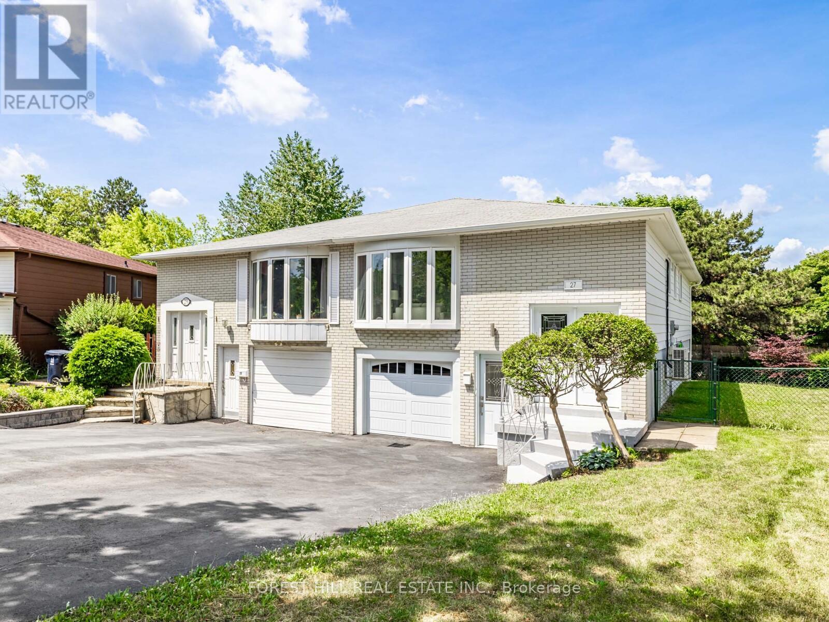2612 - 38 Dan Leckie Way
Toronto, Ontario
This gorgeous 2+Den, 2 Bathroom corner suite offers unobstructed lake and city skyline views from every room, with a stunning wrap-around balcony thats perfect for morning coffees or evening sunsets. Bright and inviting with floor-to-ceiling windows, the unit has been freshly painted and upgraded with brand-new laminate flooring, featuring a modern open-concept layout, two full bathrooms, and a versatile den that works perfectly as a home office or guest room. Along with million-dollar views, the building also offers great amenities, and with the waterfront, parks, transit, grocery stores, and downtown Torontos finest attractions right at your doorstep, this is truly a must-see condo that blends lifestyle, comfort, and convenience in one incredible package. (id:60365)
5006 - 197 Yonge Street
Toronto, Ontario
" Vacant Available For Immediate Occupency " Massey Tower, Modern condo located directly across from the Eaton Centre in the heart of downtown Toronto. Spacious unit with large balcony offering panoramic southwest views of the CN Tower and Lake Ontario. Features 9' ceilings, custom sunshade pull-up blinds, and high-end integrated kitchen appliances with an extended built-in dining island. Unbeatable location: steps to Queen Subway Station, Financial & Entertainment Districts, St. Michaels Hospital, universities, shopping, and more. Walk Score 100 - city living at its best! (id:60365)
265 Ontario Street
Toronto, Ontario
Custom-Built Luxury Meets Historic Charm in Cabbagetown!Welcome to 265 Ontario Street, a fully detached, beautifully restored 3-storey home that effortlessly blends timeless character w/modern luxury.Offering nearly 3,000 sq ft of living space, this home features 3+1 oversized bedrooms, 5 spa-inspired bathrooms, and over $150,000 in recent thoughtful upgrades, creating the perfect balance of historic charm and contemporary comfort.The airy, open-concept main floor boasts soaring smooth ceilings w/pot lights throughout, glass stair railings, rich walnut floors, solid wood doors, freshly painted, all new designer blinds, a cozy fireplace, and a seamless kitchen-family room layout with walkout to a modern private backyard, ideal for entertaining or relaxing.The chefs kitchen is a showstopper with sleek marble counters, custom cabinetry & premium stainless steel appliances, while heated floors in every washroom add a touch of spa-like luxury. Retreat to the master suite, complete with his & hers W/I closets and a stunning 5-piece ensuite, while the third-floor wall-to-wall balcony offers breathtaking city views, w/skylight & 3rd bedroom w/loft & 2nd laundry rm.Outdoor spaces have been meticulously upgraded w/natural stone steps, a new side door, & lockable gate. New extensive concrete work surrounds the home, including front stairs, landscaping curbs & rear planter beds w/integrated bench seating and lighting.Privacy and security enhancements include a parged wall topped with wood cladding, new rear and front fencing, & gates.New roof and gutters, galvanized side door into the basement, upgraded mechanicals including furnace, A/C, humidifier & tankless WH, a fully renovated basement w/new kitchen, insulated ceiling, & separate laundry for potential income. Nestled among Torontos most stunning heritage homes, this remarkable property is just steps from the Financial District, TTC, major hospitals, Bloor Street, University of Toronto, the ROM, AGO, MaRS, and Queens Park. (id:60365)
27 Bobwhite Crescent
Toronto, Ontario
Rare Opportunity in Prestigious St. Andrew Windfields! This sun-drenched 60 x 120 ft south-facing lot is the setting for a spacious 5+2 bedroom family residence that truly checks every box. With its versatile layout and generous proportions, this home offers endless possibilities for both everyday living and grand entertaining. Step inside a huge entrance to find a sun-filled eat-in kitchen that flows into a bright sunroom with a walk-out to the backyard perfect for summer barbecues or quiet morning coffees. Main floor formal dining room, a family room with stone fireplace with cozy vibes, and a main floor office. Upstairs, five large bedrooms one with a walk-out deck provide comfort and flexibility for a growing family, while the finished lower level with two additional bedrooms offers space for guests, recreation, or a nanny/in-law suite. A double car garage adds convenience and storage. All of this is set within the highly sought-after Dunlace P.S. (with french immmersion) Windfields MS,(with IB program)and York Mills CI district, also Harrison P.S. (IB program) making it an unbeatable opportunity to secure a home in one of Toronto's most desirable neighbourhoods. (id:60365)
292 Johnston Avenue
Toronto, Ontario
Prepare to be wowed!!! This stunning custom-built home blends elegance and comfort at every turn. Hardwood and marble floors, crown moulding, pot lights, and paneled walls set the tone, while designer walnut finishes add warmth to the foyer, living room, and custom family room shelving.The spacious primary retreat feels like a private escape, with a walk-in closet, skylight ceiling, and a spa-like 6-piece ensuite with heated floors. The gourmet kitchen is perfect for entertaining featuring quality cabinetry, two stainless steel sinks, high-end appliances, large pantry, granite and quartz countertops, and a stylish backsplash. Convenient laundry rooms are located both upstairs and in the basement.Step outside to your own backyard oasis with a fully fenced, beautifully landscaped retreat with mature trees, a stone patio, a large deck with awning, and a custom gazebo wired for an outdoor TV. Other thoughtful touches include heated floors in every bathroom, the foyer, and basement, a modern garage door with one-way see-through glass. Walking distance to parks, ravine, tennis court, shopping, restaurants, schools, TTC and 401. (id:60365)
301 - 20 Scrivener Square
Toronto, Ontario
A rare opportunity to own an impeccably renovated suite in a coveted Toronto neighbourhood. This meticulous back-to-the-studs transformation has created a residence of exceptional quality where every detail is flawlessly executed. Double herringbone floors, a bespoke Italian kitchen and a dream dressing room with ten custom floor-to-ceiling closets which combine to create an air of quiet elegance. Tall ceilings, refined millwork and premium hardware throughout. The sleek kitchen with Italian cabinetry, a large island and integrated European appliances, anchors the well planned living and dining areas. The principal suite offers a generous sitting area, king-size bed space and a spa-like ensuite clad in floor-to-ceiling stone with glass shower and freestanding oval tub. Perfect for entertaining, the expansive living space opens to a private decked balcony with leafy views. A versatile second bedroom, accessible through floor-to-ceiling double pocket doors, includes custom cabinetry, tall wardrobes and a glamorous ensuite that doubles as a powder room. It is designed for multiple uses a full bedroom, library or extension of the main living space. Perfectly positioned between Rosedale and Summerhill stations, steps to shops, fine dining, food purveyors, fitness studios, lawn tennis and ravine trails, this suite offers sophisticated city living at its best. (id:60365)
702 - 200 Bloor Street W
Toronto, Ontario
South-Facing Executive Condo in Iconic Exhibit Condos Priced to Sell! Bright and sunny all day with unobstructed south-facing views, this 736 sq.ft. executive suite sits in the heart of Yorkville at Bloor & Avenue, directly across from the ROM. Featuring floor-to-ceiling windows and a 102 sq.ft. fritted-glass balcony, the open-concept layout is both sleek and functional. The spacious den with French doors is ideal as a second bedroom. Includes 2 full bathrooms, with a deep soaker tub in the primary ensuite. Hardwood floors throughout. Modern European kitchen with quartz countertops, under-mounted sink, and fully integrated Miele appliances. Upgrades (approx. $3,000 value) : Miele fridge, High-end blinds, Medicine cabinets in both bathrooms, Extra lighting and custom shelving in the living room. Steps to U of T, subway, luxury shopping and fine dining. Includes 1 locker. (id:60365)
910 - 591 Sheppard Avenue E
Toronto, Ontario
3% Commission to Co-op agent! Welcome to Unit 910 at The Village Residences in the heart of Bayview Village. This rare, beautifully designed 2-bedroom + den suite offers 1,245 sq ft of bright, open-concept living space with two ensuite bathrooms and floor-to-ceiling west-facing windows that flood the unit with natural light and stunning city views. Enjoy full-service building amenities including a 24-hour concierge, fitness centre, rooftop terrace with BBQs, party room, dining lounge, and underground parking. Located just steps from Bayview Village Shopping Centre, Bayview Subway Station, and minutes to the 401, DVP, North York General Hospital, public library, parks, and dining. This is boutique condo living at its finest in one of Torontos most desirable neighbourhoods. (id:60365)
107 Lawrence Crescent
Toronto, Ontario
Nestled in the heart of prestigious Lawrence Park, this beautifully renovated 2.5-storey home offers approximately 3,400 sq. ft. of refined living space, featuring hardwood flooring on the main and second floors, smooth ceilings, pot lights, and a classic oak staircase. The second floor hosts three spacious bedrooms, including a serene primary suite with a 4-piece ensuite and walk-in closet, while the third floor offers a private retreat with laminate flooring, a bedroom, and a 3-piece bath ideal for a home office or children's play area. The upgraded kitchen boasts granite countertops, a stylish backsplash, and an eat-in breakfast bar, complemented by a sun-filled solarium and a finished walk-out basement with potential for a kitchen and laundry perfect for an in-law suite. A long private driveway adds everyday convenience. With a Walk Score and Transit Score of 80, enjoy the best of urban living just steps from Lawrence Subway Station, Sunnybrook Hospital, top-rated schools, scenic trails, and the vibrant shops and dining along Yonge Street. *Some images have been virtually staged to help illustrate the potential use and layout of the space. No modifications have been made to the structure or layout.* (id:60365)
22 Espana Lane
Toronto, Ontario
***Captivating***Elegant & UPGRADES***Luxury***Townhouse In Prestigious Bayview and Sheppard Neighbourhood***Top-Ranked School---HOLLYWOOD PS***Beautifully designed, modern comfort---open concept floor plan and offering 2100 sq. ft of living space and fully finished basement with a cozy room and mud room/gym area---featuring a warm and welcoming atmosphere throughout the home. This home boasts a hi ceiling, main floor 9ft and recently remodelled kitchen with Kitchenaid S-S appliance, quarts countertop and backsplash and extra vanity-cabinetry and a custom dining room table in dining room and seamlessly connecting to an open terrace area for fresh-air and summer bbq. The great room offers space, making it for everyday family living and gathering, easy access to a private cozy backyard. The functional-practical primary bedroom on the 2nd floor provides a w/i closet and updated/spacious 5pcs ensuite. Two additional generously sized bedrooms offer ample natural light and closet, custom-closet, juliette balcony. Relax or entertain on the expansive rooftop terrace with unobstructed views!! The basement features a cozy bedroom, ideal for guests and spacious mudroom or gym and the extra-long garage provides room for storage, a car. Located just minutes from highway 401 with easy subway access and a wonderful Bayview Village Shopping, other amenities!!******Desirable School---Hollywood PS****** (id:60365)
3503 - 501 Yonge Street
Toronto, Ontario
Your Search Is Over Here! Brand New Never Lived Teahouse Condo At Yonge/Wellesley! One Bedroom + One Den . An Off-Street Quiet Unit W/ South-East Exposure For Every Room Brightness. Laminate Flooring Throughout. Big Windows & Large Balcony. Window Coverings Included. Bedroom Has Wall Unit W/ Murphy Bed. Just 1 Minute Walk To Subway Station, Close To Universities And All Shopping...Indoor Pool, Gym, 24Hr Concierge. (id:60365)
27 Apache Trail
Toronto, Ontario
**Pride Of Ownership**CHARMING-----------Fabulous Home**Discover the Perfect blend of homeownership and income potential with this charming---RECENTLY UPDATES and UPGRADES from TOP to BOTTOM(SPENT $$$$)-----Total approximately 2400 sq. ft living area inc a lower level and super,ample and spacious , 1300 sq.ft main floor + fully-professionally finished basement with a FULL W/OUT BASEMENT(with a Separate Entrance------Potential Rental Income)***This home offers multi and separate entrances(3separate entrances), making it ideal for multi-family living or potential rental income with privacy. The spacious main floor features a generous-large and open concept, living and dining room area, an eat-in kitchen, and three large size of bedrooms and two(2) washrooms. The lower level offers a complete with its own kitchen, separate laundry area, large living and dining room area(massive recreation room area) with a full walk-out to a spacious backyard, perfect for potential rental income or multi-generational living with privacy. Enjoy a large, fenced backyard and easy access to TTC, ideal for gatherings or relaxing outdoors. Conveniently located within walking distance to desirable schools, Seneca College, parks, and local shops***This home is perfect for a family to live and to rent-out, versatility*** (id:60365)





