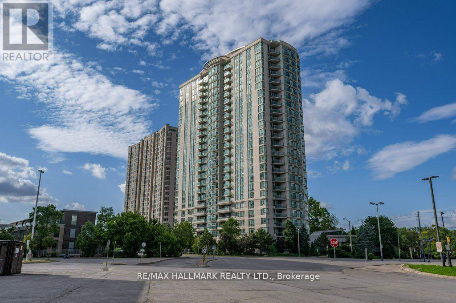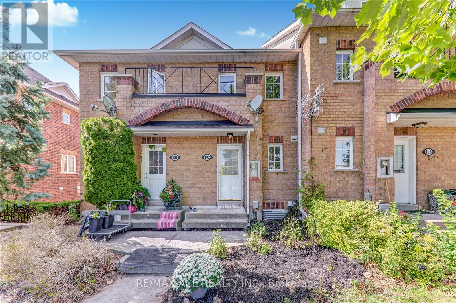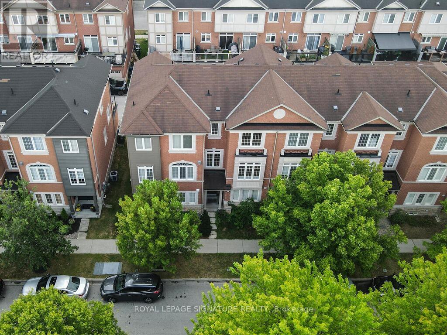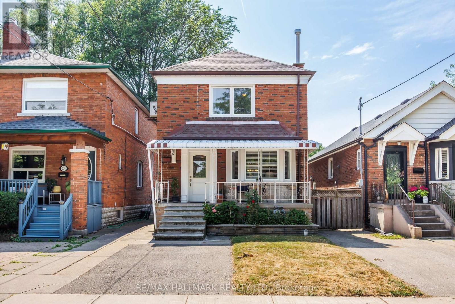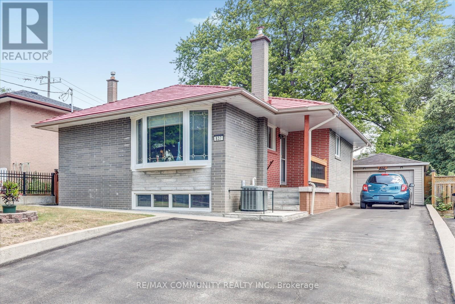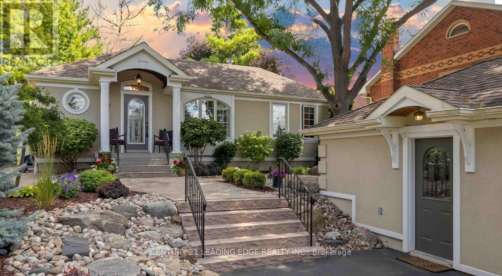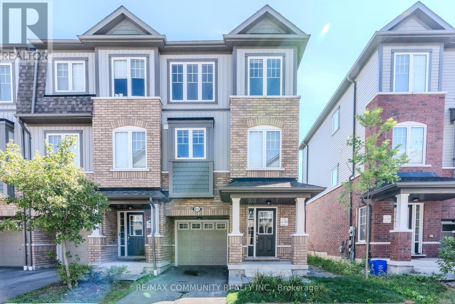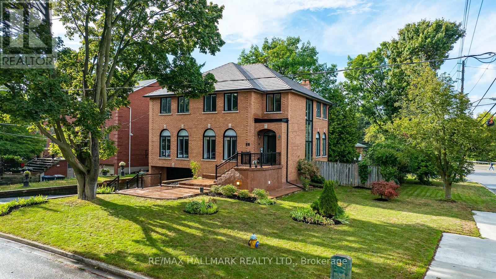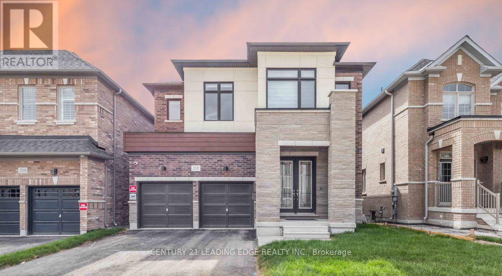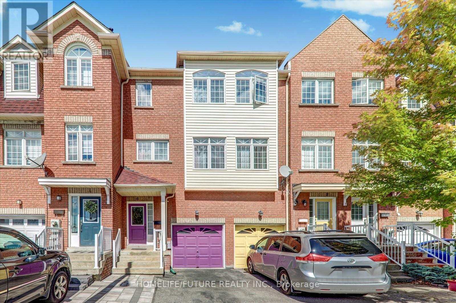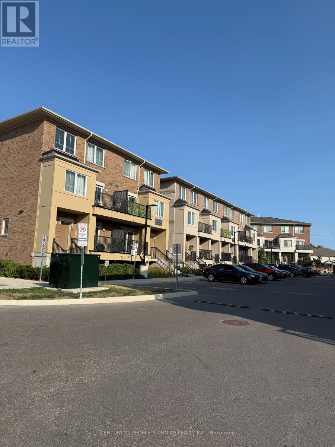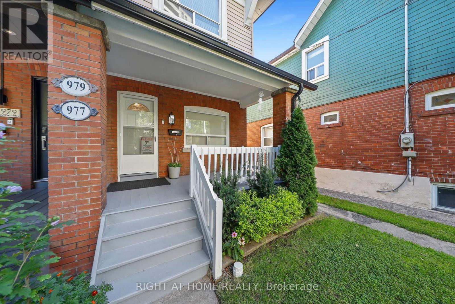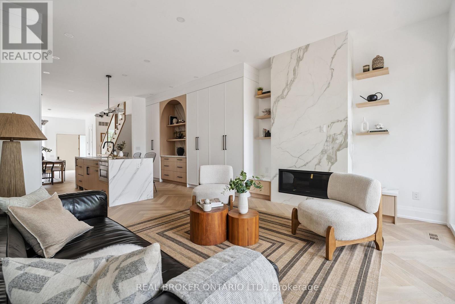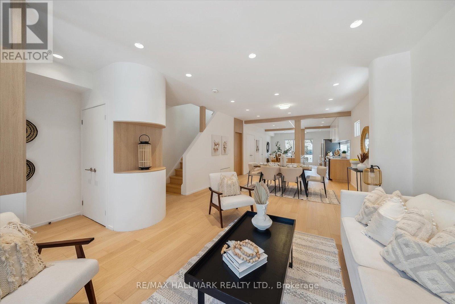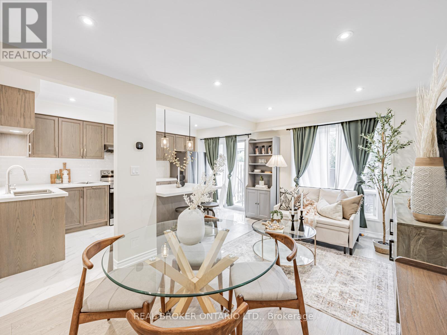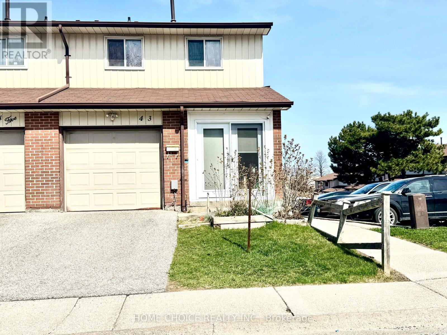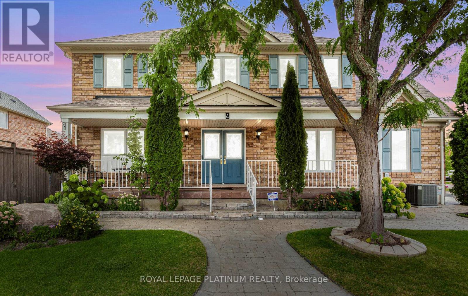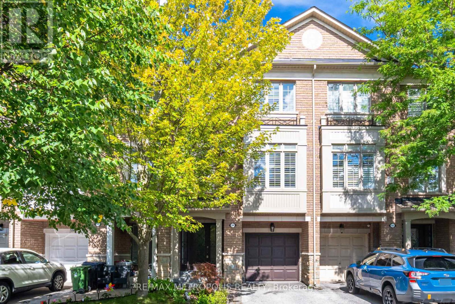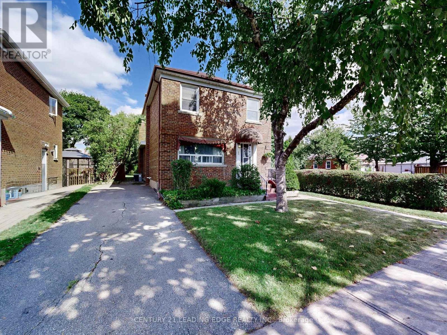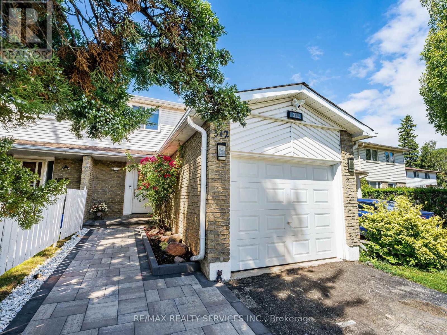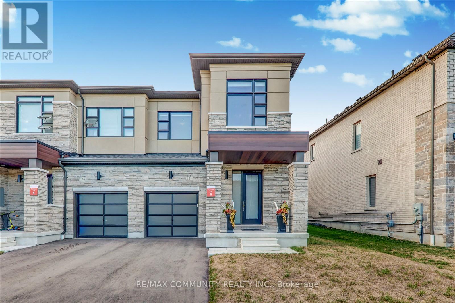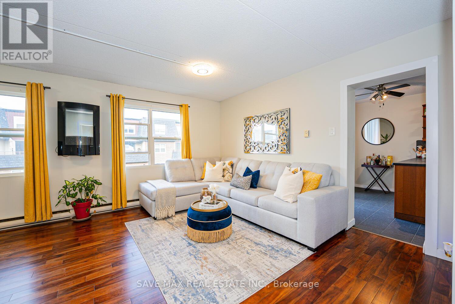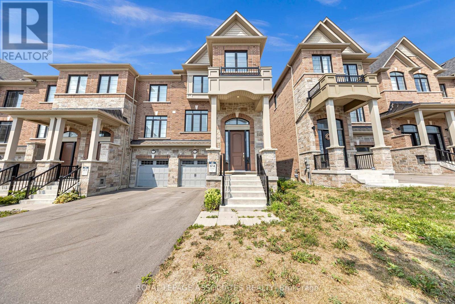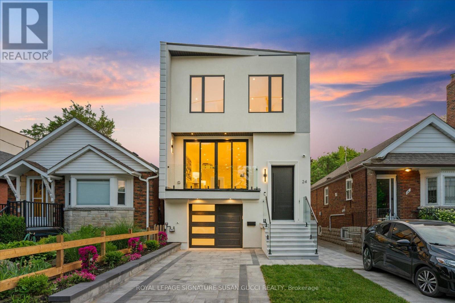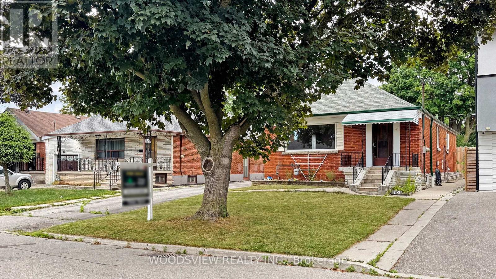641 Stevenson Road N
Oshawa, Ontario
Step Into Your Dream Home, Where Comfort And Style Meet! As You Arrive, You'll Appreciate The Generous 5-Car Parking Area, Perfect For Family & Friends. Make Your Way To The Backyard Oasis, Featuring A Sparkling Above Ground Pool And A Spacious Veranda That Invites You To Relax And Entertain. The Large Backyard Is A Paradise, Complete With A Trampoline And Playset, Plus Two Handy Accessory Sheds For All Your Outdoor Gear. Inside, You'll Find Three Beautifully Appointed Bedrooms. The Heart Of The Home Shines With A Stunning Kitchen And An Updated Bathroom, Both Refreshed In 2024. Feel The Warmth Of The Refinished Original Hardwood Floors As You Explore The Inviting Living Spaces. This Home Features A Versatile Rec Room That Comes With Rough-In Plumbing And Electrical, Perfect For A Kitchen, Wet Bar, Or Hobby Area. With A Furnace And AC That Are 5 Years Young, You'll Stay Comfortable Year-Round. With Modern Appliances Including A Fridge And Stove From 2019, And A Brand-New Dishwasher Just Added In 2025. This Home Is Ready For You To Create Lasting Memories - Come See It For Yourself! (id:60365)
1123 - 238 Bonis Avenue
Toronto, Ontario
Beautiful & Well Maintained 1 Bedroom Unit W/ Parking & Locker Built By Tridel! New Kitchen Cabinet Doors and 1 Set of Brand New Drawers in Kitchen. Spacious & Professionally Cleaned Unit With Unobstructed North Facing View From 3 Juliette Balconies! Steps To Transit, Walmart, Parks, Golf Course, Schools & Restaurants! Building Amenities Incl: Gated Security Guards, Indoor Heated Pool, Exercise Room & Party Room. *Extras* Stainless Steel Refrigerator, Electric Coil Stove With Oven, Built-In Rangehood, Built-In Dishwasher, Stacked White Front Load Clothes Washer & Dryer, All Window Coverings & Existing Light Fixtures. (id:60365)
102 - 2 Hedge End Road
Toronto, Ontario
Move-In Ready! Beautiful Townhouse In A Prime Scarborough Location, Minutes To Rouge Valley Park. Features Include A Newly Updated Kitchen With Quartz Countertops And A View To The Park Where You Can Watch Your Children Play From The Window. Freshly Painted With Spacious Open-Concept Living And Walk-Out To Large Terrace. Recently Upgraded To 2 Full Washrooms. Bright Bedrooms With Ample Closet Space. Basement Includes Family Room With Direct walkout to garage. Backs Onto Green Space For Peaceful Views. Close To Hwy 401, GO Station, TTC, Toronto Zoo, Shopping, Schools, And More. A Must-See! (id:60365)
224 Livingston Road
Toronto, Ontario
Welcome to this detached raised bungalow nestled in the perfectly planned community of Guildwood. Enjoy the cleanliness, upgrades, large combined living and dining rooms and kitchen with lots of cupboards and new flooring. Enjoy your coffee while relaxing on the big deck facing the gorgeous backyard. Originally a three bedroom, this home has been converted to a two bedroom and a oversized accessible bathroom. This offers an unique opportunity for a family looking for an accessible home. Wheelchair friendly with ramps on the front of the house and from the deck to the yard.What more does it offer? Well ..how about a fully finished basement with a self-contained one bedroom apartment,with its own side entrance, kitchen, and 4 piece bathroom. This a fantastic opportunity for additional income, a nanny suite, or multigenerational living. Take a look at the floor plans , endless possibilities.The single car garage offers tons of storage and driveway will allow 4 car parking, while the classic brick exterior gives the home timeless curb appeal. This homes sits across from Guildwood Junior Public School and St Ursula Catholic School...walking distance to the middle and high school . Steps away from Guildwood Plaza Shopping Centre with Valu Mart Grocery , Library , Family Doctors Office ,Veterinarian , Pharmacy and Restaurants .Walking distance to multiple parks, and plenty of amenities, including the famous Guild Inn. Added bonus is walkability to both GO train and VIA rail, plus public transit.This home has all the ingredients to be your forever home. (id:60365)
41 Stagecoach Circle
Toronto, Ontario
Ideal First Time Home Buyers or growing families 3+1 Bedroom house & 3 Full Bathrooms with 2 Car Garage. Welcome to this bright and spacious freehold townhouse in the heart of Highland Creek, ideal for first-time home buyers or growing families. This move-in-ready home features 9 ceilings on the main level, a modern maple kitchen with granite counters, eat-in breakfast area walk-out to a large terrace perfect for entertaining. Offering 3 bedrooms + main-floor family room (optional 4th bedroom/office) and 3 full bathrooms, including a convenient 4-piece on the ground floor. Primary Bedroom with Ensuite 3 Pc Bath and Walk-in closet. Enjoy a double garage with direct access plus numerous recent upgrades: Engineered hardwood flooring (2023), New appliances (2023), Freshly painted throughout (2025), New carpet on stairwells (2025). Located in a desirable, mature enclave with a low common elements fee of $72.51/month (snow removal included). (id:60365)
236 Dewhurst Boulevard N
Toronto, Ontario
Beautifully Maintained Detached Home Nestled in Prime East York. Ideal for Families Seeking Comfort, Space, and Functionality. Enjoy a Thoughtfully Designed Layout with a Spacious Family-Sized Kitchen Walkout to a Private Backyard and Deck Perfect for Outdoor Dining and Entertaining. Warm Wood Accents Add Character to the Bright, Open Main Floor. Finished Basement Features a Rough-In for a Kitchen, Ideal for a Nanny Suite, Guest Area, or Additional Living Space. Flexible Lower Level Can Also Serve as a Fourth Bedroom or Rec Room. Move-In Ready with Endless Potential in a Fantastic Neighbourhood. (id:60365)
674 Milverton Boulevard
Toronto, Ontario
Offers anytime! Newly updated from top to bottom and totally turnkey, all you need to do is bring your toothbrush and move right in! This stunning semi-detached 3 plus one bed, 2 bath home is nestled on a quiet tree- lined, family friendly street is just a few minutes walk from Woodbine TTC and all the action that the Danforth has to offer. Sunny, open concept main floor with wide plank flooring throughout, beautifully updated kitchen with breakfast bar and walkout to a large deck, quartz counters and backsplash, spacious bedrooms with closets, finished basement with additional bedroom and large bathroom, and fully fenced in backyard perfect for kids and pets! Parking is on mutual drive and is shared with neighbours in 2 week on/2 week off arrangement. Ample street parking is also available! Located just steps to shops, cafes, schools, grocery store, East Lynn, Farmer's Market, walking/bike trails at Taylor Creek, and a just a short ride down to the Beaches! (id:60365)
837 Scarborough Golf Club Road
Toronto, Ontario
Welcome to this impeccably-kept Woburn bungalow with 3+1 bedrooms and 2 full baths. Freshly painted and move-in ready, this home features a separate side entrance to a finished lower level with 1 bedrooms, a full bath, extended family, or guests. The main floor offers a bright living/dining area with hardwood throughout, Eat-in kitchen,. There's plenty of storage, Armadura metal roof comes with 50 years transferable warranty. Sprinkler system. Magic windows in all bedrooms with built in blackout shade. Utility/laundry room, Bus stop in front of the home for your convenience, shopping, Close to Scarborough Town Centre, Guildwood GO, UTSC, Centennial collage, Centenary Hospital,. This versatile home offers incredible value, comfort, and income potential. (id:60365)
60 Greylawn Crescent
Toronto, Ontario
Unbeatable value for this home that offers 1,450sq.ft of above ground living space - plus a finished basement with separate side entrance ready for your customization!! Sitting on a wide 45ft lot with a West facing backyard, this home has been lovingly maintained by the original owners. While maintaining the 3 bedroom layout, they added a primary suite above the garage with a 2pc ensuite that has the room to be renovated to a 3 or 4pc. Great backyard with multiple storage sheds, beautiful gardens and a mix of hardscaping and lush lawn. Fantastic location - just a block to transit on Victoria Park, easy access to the DVP & 401, a few blocks from Maryvale Park and Broadlands Community Centre. A rare opportunity so don't take too long to decide! Book a showing or visit our Open Houses: Saturday & Sunday, 2-4pm (id:60365)
1801 Appleview Road
Pickering, Ontario
Imagine stepping onto one of Pickering's most desirable streets in the heart of Dunbarton, where a warm and inviting bungalow offers endless possibilities. This deceptively spacious home is perfect for families, investors, downsizers, or builders looking for their next opportunity. The sun-filled main level features hardwood floors, pot lights, and large windows that brighten the open living and dining areas. A custom-designed kitchen, complete with ample cabinetry, modern finishes, and a cheerful breakfast nook overlooking the garden, makes everyday living and entertaining a delight. The flexible floor plan provides three generously sized bedrooms and two bathrooms, with the option to configure the primary suite at either the front or rear of the home. But the true gem lies below: a fully finished basement with its own private side entrance. This level offers a spacious rec room, additional bedroom, full bathroom, laundry, and open living area. With minimal modification, it could easily be transformed into a self-contained in-law suite or income-generating apartment--a smart solution for multi-generational living, hosting extended family, or creating a rental unit to supplement your mortgage. Outside, enjoy a beautifully landscaped yard shaded by mature trees, a detached garage/workshop ideal for hobbies or storage, and a driveway that accommodates multiple vehicles. Perfectly located within walking distance to shopping, restaurants, and daily conveniences, with easy access to top schools, parks, and the 401this property truly balances lifestyle, comfort, and investment potential. Whether you're seeking a family home, rental opportunity, or a prime building lot in an established neighbourhood, this Dunbarton bungalow is one you wont want to miss. (id:60365)
823 Atwater Path
Oshawa, Ontario
Welcome to this bright corner-unit townhouse in Oshawa's desirable Lakeview community. Featuring 3 spacious bedrooms plus a versatile family room/den, this home is perfect for families or those needing extra space for a home office. The home has been freshly painted and features brand-new laminate flooring on the upper levels. The open-concept layout includes a walkout to the backyard and plenty of natural light throughout. Located close to schools, parks, shopping, and public transit, this move-in-ready home combines style, comfort, and convenience in one package. (id:60365)
1583 Alwin Circle
Pickering, Ontario
Beautiful updated family home in great location, near shopping, transit, parks, rec centre, GoTrain 401 hwy and places of worship. This bright freshly painted home, features a spacious new kitchen with quartz counter tops(24),breaker panel (24) powder room (23) shingles, main bathroom, luxury vinyl, and central air all in (21). Wonderful layout with main floor family room offering a gas fireplace and walkout to a terrace, great for relaxing or entertaining. Formal dining and living rooms. Very spacious and move in ready. Upstairs along with the renovated bathroom, offers 3 good size bedrooms with large closets. The basement is finished with a rec room, potential 4th bedroom, laundry room and rough-in washroom. There is also direct access to the oversized 1.5 car garage from the basement. This home offers a fully fenced south facing backyard. Great for kids, pets and family gatherings. ** This is a linked property.** (id:60365)
80 Dunstall Crescent
Toronto, Ontario
Lakeside Living!!! Executive Architecturally Designed Custom Built Home (was originally Builders own home!) Curb appeal on a corner landscaped lot. PRIDE OF OWNERSHIP! Spotless Home. Over 4000 Sq ft of living space! 4bed 4 bath with TONS of upgrades (see attached upgrade list) Features 9ft soaring ceilings with Crown Molding , with all new windows ('22) with a 25 yr transferrable warranty. Windows have custom blinds and window coverings ('22) . Gleaming Hardwood floors throughout. New front door ('11) New aluminum railings ('19). Step into the grand entrance with marble floors and circular Oak Staircase -. French doors into the combination Liv/Dining room (with glass pocket door). Large Gourmet Kitchen with pantry and SS B/I appliances (fridge '23), with gas cooktop, Granite counters ('11) and large pantry. Eat-in Kitchen with walkout to back deck. Main Floor Family room with gas fireplace. Main floor Laundry (updated '21 new washer/dryer 2022) with laundry sink, storage and walkout. Main floor powder room ('21) Upstairs there are 4 large bedrooms. Primary has a 6pc ensuite and large walk in closet. Basement could easily be converted to an "in-law" suite. Has ground level entry. Above Grade large bright windows a new 3 pc ('21) fireplace and rough in for a kitchen and tons of storage. 40 yr warranty on Metal Roof, owned Tankless water heater, upgraded attic Insulation ( '19), Home was professionally painted (top to bottom) in 2011. New Furnace & Heat Pump (Dec '24 under contract) 200 amp Service Central VAC+++. Ideal for a large or multigenerational family looking for move in ready in one of the best neighborhoods. Steps to Highland Creek Ravine. TTC at Doorstep. Mins to 401, Rouge Go Station, Rouge Beach/River, Lake Ontario Waterfront Trail system Toronto Zoo. Tons of Amenities (shopping/eateries) , Excellent schools (including UTSC) parks community Centre(s). Home inspection available upon request. (id:60365)
103 Packard Boulevard
Toronto, Ontario
Welcome to 103 Packard Blvd! A beautifully upgraded and well-maintained family home in the highly sought-after Bendale community. Featuring 3+2 bedrooms and 2 bathrooms, this recently renovated property offers spacious and functional living throughout. Situated on a premium corner lot, this home features a rare double carport and two fenced yards. The main floor boasts brand new engineered hardwood flooring and a bright living room filled with natural light and a spacious kitchen with a central island and walk-out to the deck. Perfect for entertaining or relaxing outdoors. Three generously sized bedrooms with its own closet and a full bathroom on the main floor. The finished basement with a separate entrance features a kitchen, a large living and dining area, two additional bedrooms, and a full bathroom. New laminate flooring throughout the hallway and bedrooms. Enjoy the beautifully landscaped yard and a private deck, perfect for hosting summer barbecues or simply unwinding at the end of the day. This home has been very well cared for by the current owner, with numerous upgrades over the years. Located just a short walk to Scarborough Town Centre, this home offers unbeatable convenience with close proximity to top-rated schools, TTC, the future GO platform at STC, a planned subway extension, hospital, shopping, and easy access to Highway 401. With ample living space, exceptional storage, and an unbeatable location, this home is full of potential. Dont miss your chance to own this Bendale gem! **Check out our virtual tour! ** (id:60365)
2118 Cayenne Street
Oshawa, Ontario
Step into refined luxury and lasting value at 2118 Cayenne Stan impressive, newly built 3,045 sq.ft. detached home in Oshawas fast-rising Kedron community. Designed for buyers who demand excellence, with over $200K IN UPGRADES (**see full list in attachments**) this residence showcases high ceilings (10' main & 9' upper level), Walk/Out Basement Premium, contemporary upgrades, and a layout ideal for both elegant entertaining and comfortable everyday living.10' Ceilings create an airy, executive atmosphere buyers crave. High-end flooring: Durable 8mm laminate throughout main living areas for modern style and minimal maintenance. Premium kitchen: Extended upper cabinets, double-bowl stainless steel sink, and pot lights cater to the current demand for sleek, functional, and visually stunning kitchens. En-suite baths for every bedroom, including a spa-inspired 5-piece master ensuite, meet todays preference for private luxury and family comfort. Architectural upgrades: Waffle ceilings, Large Ceramic Tile and Light Bleached Oak Laminate flooring set this home apart, creating visual interest and added sophistication. Modern ceramic tile in high-traffic areas: Enhances style and durability. This is more than a home; its a strategic opportunity in one of Oshawas next standout neighbourhoods. Schedule a private tour now and secure your stake in North Oshawas most promising new subdivision. (id:60365)
4993 Old Brock Road
Pickering, Ontario
Two houses. One property. Two addresses. Separately serviced and metered for gas and hydro. In the heart of Claremont (North Pickering), this rare, turnkey property is ideal for extended family living, rental income, or both. Main House (2-storey | 3 beds | 2 baths | 2,100 Sq Ft): Fully rebuilt and renovated over the past two years with City-approved Site Plan and Building Permits, ensuring peace of mind. The bright, open-concept main floor features a large, modern kitchen and a walkout to the backyard. Upstairs, there are three well-sized bedrooms and a spa-style bathroom. The contemporary palette includes clean lines and minimal black accents. Second House (2-storey | 1 bed | 1 bath | 1,100 Sq Ft): Extensively updated over the last three years, including roof, doors, windows, siding, kitchen, flooring, and more. The main level offers an open-concept living and kitchen area. Upper level features an oversized closet, bedroom, and full bathroom. Walking distance to the village, community centre, and trails, with quick access to the 407 and GTA amenities. The projected rent for the second house is approximately $2,000 per month, presenting a polished and flexible opportunity in the sought-after Claremont area. (id:60365)
6 Guillet Street
Toronto, Ontario
Don't Miss Out On This Opportunity To Discover A Lovely And Spacious East York 4-Bedroom 3-Bathroom Home. Featuring Its Spacious Interior Layout, Bright And Roomy Bedrooms, Including One Located On The Main Floor With A 3-Piece Washroom, A Kitchen With Ample Room For Cooking, As Well As A Gas Connection On The Deck Adjacent To The Kitchen Perfect For Outdoor Barbecues During Family Gatherings and Entertainment, And A Spacious Backyard Ideal For Lovely Gardening and Relaxation. This Location Is Very Convenient, Just A Short Walk To The TTC, With Quick Access To The DVP, 401, And Subway Stations. Everyday Essentials Are Steps Away, From Schools, Parks, Restaurants, Supermarkets, And Shopping Centres, All While Being Minutes Away From Downtown. Come Visit This Wonderful Home Located In A Neighbourhood That Blends City Convenience With A Welcoming East York Community Feel. (id:60365)
12 Pettet Drive
Scugog, Ontario
Welcome to your waterfront escape. Discover the perfect blend of luxury and tranquility at this stunning property, where breathtaking views and refined living come together. Over $400k in renovations spent, creating the perfect open-concept living space, over-looking the water. Kitchen features top end S/S appliances with a oversized quartz countertop island that can sit 6. Custom cabinets with crown moulding, and a walk/out to your wrap around deck. Enjoy the Great room and all it has to offer while sitting in front of stone faced wood burning fireplace with beautiful vaulted ceiling's. Second floor has hardwood throughout with 3 total bedrooms. The master bedroom's lakeview makes every morning worth waking up for. 5 piece Ensuite with His/her walk-in closets. 2nd & 3rd bedrooms are oversized with plenty of closet space. If that wasn't enough go downstairs and fall in love with the finished walk-out basement. Includes a Wet Bar with quartz countertops/built in chill fridge, 3 piece bathroom with heated floors and a private guest bedroom. Entertainers dream backyard with your own newly built Tiki bar with Lake views all around. Private dock. This exclusive Area known as having the best hard bottom sand shoreline on Lake Scugog. (id:60365)
97 Vauxhall Drive
Toronto, Ontario
Affordable detached bungalow! All brick home on quiet street, traditional floor plan, finished basement, two entrances, private garden with a wooden sundeck, great neighbourood! New roof shingles 2018, gas furnace 2004, central air conditioner 2017, new washer & dryer 2007. Close to schools parks, Lawrence Ave shops and transit. (id:60365)
4 - 465 Beresford Path
Oshawa, Ontario
Affordable largest end unit 2 storey model in this condo townhouse complex. Ownership within reach for First time homebuyers. Includes 2 parking, 2 bedrooms, 1.5 bath and balcony. Premium features like stone counters and stainless steel appliance in the kitchen with engineered hardwood. Full size Whirlpool washer and dryer with Energy efficient Heating and cooling system. . Buy with as low as $25,000 down payment and a mortgage payment amortized over 30 years at $2,353 at 4% interest rate O.A.C. Walk to No Frills grocery, minutes to the 401, Oshawa Centre Mall and Oshawa GO Train Station. Schools are walking distance St. Hedwig Catholic School elementary, Monsignor John Pereyma Catholic Secondary School, Clara Hughes Public School elementary, Eastdale Collegiate and Vocational Institute highschool. Pay Water, Electric & Gas plus reasonable condo fee. BRING YOUR OFFER! (id:60365)
337 Pine Avenue
Oshawa, Ontario
Beautifully Maintained 4+2 Bedroom Home in Prime Oshawa Location! Welcome to this spacious and beautifully maintained 4+2 bedroom home that offers the ideal blend of space, comfort, and versatility. Situated in one of Oshawa's most sought-after, family-friendly neighborhoods, this home is perfect for growing families, first-time buyers, or savvy investors alike. Inside, you'll find a bright, open-concept layout with generous living areas and well-proportioned bedrooms throughout. The finished basement features additional bedrooms and flexible living space ideal for extended family. Step outside to a fully fenced, private backyard that's perfect for relaxing, entertaining, or letting the kids play. With top-rated schools, parks, shopping, and transit just minutes away, this home checks every box. (id:60365)
12 - 1 Davisbrook Boulevard
Toronto, Ontario
Welcome to 1 Davisbrook Unit 12, a rare offering in one of Scarborough's most sought-after low-rise condominium communities. This beautifully maintained and thoughtfully upgraded home combines the comfort of townhouse living with the convenience of a condominium lifestyle, making it a perfect option for professionals, downsizers, or families seeking space and functionality in a prime Toronto location. Step inside to a bright and well-designed layout, featuring generous principal rooms, abundant natural light, and a flow that caters equally to everyday living and entertaining. The spacious living and dining area creates a warm atmosphere, complemented by elegant finishes and a walkout to a private terrace overlooking peaceful green surroundings. The kitchen is modern and functional, offering plenty of storage, prep space, and an eat-in area for casual dining. Upstairs, the unit offers well-proportioned bedrooms, including a primary suite with a spacious closet and an ensuite. Additional rooms are versatile and can accommodate family members, guests, or even serve as a home office. With multiple levels of living space, this home offers both privacy and flexibility for todays lifestyle demands. Residents of this boutique complex enjoy access to well-kept grounds and a strong sense of community. Located near major transit routes, shopping, schools, parks, and dining, this property delivers exceptional convenience. Proximity to the 401 and TTC makes commuting across the city seamless, while nearby trails and green spaces offer balance for outdoor enthusiasts. This is a rare chance to secure a spacious, move-in ready home in a quiet and desirable pocket of Toronto. Don't miss your opportunity to call 1 Davisbrook Unit 12 your new address! (id:60365)
977 Broadview Avenue
Toronto, Ontario
Welcome to this beautifully renovated semi-detached home offering the perfect blend of modern updates and urban convenience. The open-concept main floor is bright and inviting, with a spacious living and dining area enhanced by pot lights and a brand-new kitchen featuring sleek cabinetry, stylish countertops, and quality appliances including a new stove, microwave, and dishwasher, plus a recent fridge. Renovations were completed with a building permit and have passed final City inspection, offering peace of mind to the next owner. Upstairs you'll find three comfortable bedrooms and a renovated four-piece bathroom. The finished basement provides excellent flexibility with a fourth bedroom, an additional four-piece bathroom, a versatile rec room or office space, and convenient laundry. The basement has also been interior waterproofed with drainage and a sump pump - a major upgrade for long-term protection and confidence. Enjoy private parking at the rear via a mutual drive - a rare find in this sought-after neighbourhood. The location is unbeatable: steps to a bus stop and only a 10-minute walk to Broadview Station, with Sobeys just around the corner. Nature lovers will appreciate Don River Valley trails and Evergreen Brickworks within easy reach, while Riverdale Park and the vibrant Danforth with its dining, shopping, and entertainment are close by. For commuters, highway access couldn't be easier with the Don Valley Parkway entrance just moments away. Chester Elementary and East York Collegiate are also nearby. With a Walk Score of 91, Transit Score of 97, and Bike Score of 99, this address ensures effortless access to everything Toronto has to offer. This beautifully updated home combines comfort, convenience, and quality upgrades in one of the citys most desirable locations. (id:60365)
776 Danforth Road
Toronto, Ontario
This stunning, fully renovated 5 bedroom home showcases over $100K in recent upgrades in one of Scarboroughs most sought-after communities. Featuring a gorgeous chefs kitchen with high end finishes and brand new appliances, hardwood floors, California shutters, and crown moulding throughout, this property is truly move-in ready. Recent improvements include a new roof, fence, patio interlocking, brand new furnace and A/C. Bright and airy interiors are enhanced by large windows that flood the home with natural light. A separate entrance to the finished basement offers excellent potential for an in-law suite, complete with parking for up to 4 vehicles. Ideally located in a top rated school district, this home is just steps from the TTC, within walking distance of the GO Station, and minutes to the subway and shopping. Stylish, modern, and priced to sell, this is a rare opportunity to own a turn-key urban retreat in a prime location! (id:60365)
98 Hogarth Avenue
Toronto, Ontario
Welcome to this exceptional 3-storey custom-built home offering 4+1 bedrooms and 5 bathrooms in one of Toronto's most desirable neighborhoods. Nestled on a picturesque tree-lined street in North Riverdale, this architectural gem seamlessly blends contemporary luxury with the charm of an established community. The heart of this home features a stunning open-concept design with soaring 10-foot ceilings and beautiful herringbone oak flooring throughout. The chef's kitchen is a culinary masterpiece boasting custom built-in storage solutions, premium Thermador gas range, and high-end appliances that will inspire your inner chef. The rear family room, complete with cozy fireplace, flows seamlessly to a generous deck and private backyard - perfect for entertaining or quiet relaxation. Two well-appointed bedrooms feature custom built-in storage and desk areas, while the large office space offers flexibility to serve as a fourth bedroom if needed. The rear bedroom includes a luxurious 4-piece ensuite. Your private oasis awaits with a massive primary bedroom featuring a romantic fireplace and walkout to your own private deck. The walk-through closet offers abundant storage for the most discerning wardrobe, while the spa-inspired ensuite bathroom showcases a rainfall shower, soaking tub, double vanity, and an abundance of natural light. Massive windows throughout flood every room with natural light. Custom millwork and built-ins maximize both style and functionality. One-car detached garage parking. Premium finishes and attention to detail throughout. Steps from the vibrant Danforth strip, world-class restaurants, boutique shopping, and excellent public transit connections. Top-rated schools and beautiful parks including Riverdale Park are literally at your doorstep, making this ideal for families seeking the perfect balance of urban convenience and neighbourhood tranquility. (id:60365)
1862 Parkhurst Crescent
Pickering, Ontario
Opportunity To Own One Of THE Best 30' Wide Lots, On A Crescent, Beautifully Interlocked, In The Great Community Of Duffin Heights | This Single Car Detached Home Is 2263 Sq Feet Above Grade With A Full Unfinished Basement With An Existing Side Entrance | From The Moment You Step In, You Will Be Amazed At The Spacious Layout | Main Floor Is Open Concept, Features 9 Feet Ceilings, and Hardwood Floors | Not Only Do You Have A Living and Dining Room, You Have Your Massive Family Room With A Gas Fireplace, Pot Lights, and A Large Window Looking Out To The Backyard | Kitchen Features Stainless Steel Appliances, Custom Backsplash, Breakfast Bar, Undermount Sink, Over Looking The Breakfast Which Leads Out To Your Fenced Backyard | Your Primary Room Has A 5PC Ensuite and Walk In Closet - The Room Is Big Enough For Additional Seating Area | Second Bedroom Opens To An Open Balcony, Great Spot For A Morning Coffee | Very Spacious FOUR Bedrooms | Bonus: A Separate Laundry Room With Sink - No Need To Lug Your Laundry Baskets To The Basement | Large Windows Letting In Tons Of Natural Light Throughout The Home | Freshly Painted and Updated Light Fixtures | Very Spacious Basement Allowing For Great Options To Finish It To Your Liking and Needs - Great Source Of Potential Income | If The Home Itself Does Not Win You Over, The Community And Location Will - Close Proximity To Highways, Public Transit, Parks, Trails, Golf course, Shops, Banks, Gym and Fitness Centers, and Wellness Facilities | Nearby Plaza Has The Social Bar, Restaurants, Curricular Programs For Kids Such As Taekwondo, Coffee Shops | Public, Montessori, and French Schools | This Neighborhood Is Perfect For Growing Families - Drive Around The Area and Get A Feel For The Community. (id:60365)
18 Hutcherson Square
Toronto, Ontario
Stunning Spacious 4 Level Detached Home In A Quiet Neighborhood. 5+1 Bedroom & 2 Baths, Finished Basement, Open concept kitchen with breakfast area. Nicely finished with Granite countertop with brand new Gas stove and dish washer. There is an access door for the side yard & Back yard. Coffered Ceiling In Dining & Kitchen, its bring nice look for the house. Hardwood Floors On Main And Upper Level, California Shutters Throughout. Modern Kitchen With S/S Appliances &Backslash, Furnace & A/C (2016) Roof (2011). Nice 20 Feet above ground Swimming pool in the back yard with 2 Gazebos. Walking distance To School, Park, Shopping & TTC, Min To Hwy 401,Place Of Worship, Centennial College & All Other Amenities. Don't Miss The Opportunity To Own This Home. (id:60365)
7 Ivy Avenue
Toronto, Ontario
Your Leslieville forever home awaits! Set on a rare 28-foot wide lot with 2-car tandem parking on a quiet, one-way street in South Riverdale, this custom-designed residence offers over 2,600 square feet of thoughtfully curated living space that seamlessly blends Japanese minimalism with Scandinavian cozy comfort. Featuring 4 + 1 generously sized bedrooms and 4 beautifully finished bathrooms, this home is perfectly tailored for modern family living without compromise. Designed by award-winning design studio The Atelier SUN, every detail has been intentionally crafted to bring a sense of tranquillity, flow, and functional beauty to daily life. At the heart of the home lies a striking 12-foot kitchen island, surrounded by custom cabinetry, a hidden pantry and bar, indirect lighting, and softly curved transitions that invite both comfort and conversation. Warm natural materials and sculptural wood beams anchor the space, creating an atmosphere that feels both serene and grounded. Upstairs, the primary suite is a true sanctuary, complete with soaring cathedral ceilings, a private balcony, custom millwork, and a skylight that floods the space with natural light. The bathrooms feature bespoke vanities and refined finishes that elevate the everyday experience. The south-facing backyard is a private sun-filled oasis perfect for entertaining, quiet mornings, or simply unwinding at the end of the day. The lower level has self-contained guest or in-law suite, complete with its own kitchen, laundry, and private entrance ideal for extended family or added flexibility. With full-size laundry conveniently located on the second floor & basement, and a layout designed for both connection and privacy, this home offers a rare opportunity to own a truly one-of-a-kind property in one of Torontos most sought-after neighbourhoods. Just steps to everything Leslieville has to offer this is more than a home, its a lifestyle. WATCH THE VIRTUAL TOUR! (id:60365)
441 Miller Avenue
Oshawa, Ontario
You Don't Want To Miss This Absolutely Stunning Home*Registered Duplex*Two-Unit House W/Certificate of Registration*Live On the Main Floor + Finished Basement (a total of 1560 Sq Ft Total Living Space) & Receive Income From Upper Level Tenant To Help Pay the Mortgage*This One Is A Beauty*A Must See!*Upgraded, Updated & Renovated W/Attention to Every Detail*This Home Has Lots Of Character*Approx 2150 Sq Ft Finished Top to Bottom*Legal Duplex W/Bright & Spacious 2nd Floor-Upper Level Apartment*Presently Rented for $1537.50/mth-Tenant Pays 33.3% of Water & Gas*Hydro Is Paid Individually as Home Has 2 Separate Hydro Meters*Each Unit is Completely Separate W/Own Laundry*Upgraded Upper Level Family Size Eat-In Kitchen W/Pantry & 4 Appliances, Under Cabinet Lt'g, Pot Lt's, Backsplash, Cabinets & Counters W/Large Picture Window Overlooks Front yard, Prime Bedroom W/Garden Dr Walk-Out to 10X8 Ft Sundeck Overlooking Backyard, Spacious Updated 4 Pce Bathroom W/Stackable Washer&Dryer in Closet & A Gorgeous 24X7 Ft Covered Front Porch*The Main Floor Can Also Be Rented (Approx$2300+/Month) Or Live In & Enjoy*Renovated Family Size Kitchen W/Large Breakfast Bar Overlooks Din/Rm-Breakfast Area W/Hardwood Floors, Spacious Liv/Rm W/Gas Fireplace, Picture Window & Hardwood Floors + So Much More! Pool Size Yard 40X130 Ft Fully Fenced W/Paved Drive & Parking for at least 4 Cars*Front Walkway W/Built-in Lt'g & Covered Porch W/Modern Lt'g for All Occasions*Prime Demand Location-McLaughlin Neighborhood-Quiet & Desirable Community*5 Minute Drive To Oshawa Centre & 401*Right On The Whitby/Oshawa Border*Pls see Multimedia W/Slide Show & Walk-Through Video Attached + Two-Unit Certificate, Survey, Schools in Immediate area, Parks, Floor Plans & List of Upgrades*Pls Note: Vacant Pictures of Upper Level Apartment are 3.5 Yrs Ago Before Tenant*Upper Level Tenant is Willing to Stay* (id:60365)
20 - 30 Dundalk Drive
Toronto, Ontario
Welcome to this beautifully renovated home located in Dorset Park. This meticulously cared for home offers a functional open concept floor plan with large rooms, a beautiful south facing enclosed backyard oozing natural light. Extensive renovations in 2023 opening up the main floor, adding a full 3pc washroom and main, new engineered hardwood on main & 2nd, laminate in basement, new washroom on 2nd and new light fixtures. But wait theres more! Renos weren't just surface, the electrical has been upgraded to 200amp, new heat pump and furnace in 2023 as well! Conveniently located minutes to HWY 401/404, Kennedy Commons for all your grocery and restaurant needs, 8 mins to Kennedy Station?! Just move in & enjoy! (id:60365)
43 - 30 Dundalk Drive
Toronto, Ontario
Welcome to this Well Maintained Bright corner Unit with 3Bedrooms + 1 Condo Townhome in aSerene and High Demand Location!!! This property suits for First Time Home Buyers andDownsizers nestled in a Family Neighborhood. Installed Enclosure Porch, Powder Rm, ModernKitchen, and Carpet Free home. Laundry Room in the Basement can be converted to Kitchen.Conveniently located near Kennedy Commons Plaza...Restaurants, Cafes, Grocery Stores & Etc.Steps to Ttc, Close to Hwy 401, School, Place of Worship and Shopping Mall. Shows VeryWell....MUST SEE!!! (id:60365)
54 Marblemount Crescent
Toronto, Ontario
Prestigious Bridlewood Living. Fully Renovated Southern Lot Residence!Discover a rare opportunity in Torontos highly coveted Bridlewood community, where elegance, privacy, and modern luxury converge. This southern-exposure lot home has been fully renovated from top to bottom, offering a turn-key lifestyle defined by exceptional design, high-end finishes, and timeless sophistication.Step inside to sun-filled, expansive principal rooms that flow seamlessly to a private backyard oasis perfect for entertaining, relaxing, or enjoying quiet family moments. The chef-inspired kitchen, spa-like bathrooms, and generously sized bedrooms combine style and comfort, creating a home that is both functional and refined. Set on tree-lined streets and surrounded by lush parks including Vradenburg Park, Wishing Well Park, Bridlewood Park, and the scenic Betty Sutherland Trail, this residence offers a serene retreat while remaining remarkably connected. Commuting is effortless with Don Mills subway station nearby, as well as Hwy 401, 404, and the DVP. World-class shopping, dining, and essentials Fairview Mall, Costco, T&T, Metro, and more are just minutes away.Families will appreciate the top-rated school district, including Vradenburg Public School and Sir John A. Macdonald Collegiate Institute, combining an exceptional education with a welcoming community.Whether seeking a refined family sanctuary or a rare investment in one of Torontos most prestigious neighbourhoods, this fully renovated southern lot residence in Bridlewood represents an unparalleled lifestyle opportunity. Dont miss it!! ((Some photos are virtually staged to showcase the propertys potential.)) (id:60365)
1380 Woodbine Avenue
Toronto, Ontario
Fully renovated 2+1 bedroom, 2-bathroom bungalow is ready for you to call it home! Enjoy a brand-new custom kitchen featuring 42" upper cabinets, quartz countertops, and subway tile backsplash. The home boasts new stainless steel appliances, pot lights throughout, and engineered hardwood flooring on the main level. The main floor bathroom has been beautifully updated with a glass-enclosed shower. The finished basement in-law suite offers a spacious living area, a bedroom with a large closet and a renovated ensuite bathroom, and a separate side entrance. A single detached garage and private driveway provide parking for up to Five vehicles. The extra-deep 110-foot lot features a fenced backyard with mature trees, creating a natural canopy perfect for sunny afternoons. Located just minutes from public transit, Woodbine Subway Station, and Michael Garron Hospital, this home offers unparalleled convenience. Enjoy easy access to shopping centers, Stan Wadlow Park, Woodbine Beach, Don Valley nature trails, Parkside Junior School, East York Collegiate, the Coxwell Ave business hub, Danforth restaurants, and downtown Toronto via the DVP. Recent upgrades include an Updated 100 amp service panel, Windows and Front Door, HWT Owned, R40 Attic Insulation, Bathrooms, Flooring, Kitchen, Appliances, A/C were all done in 2022. Garage roof shingles, siding, asphalt driveway and aluminum leaf guards were done in 2024. Exterior waterproofing done in 2015. (id:60365)
138 Balsam Avenue
Toronto, Ontario
Grounded In Earthy Brick & Framed By Bold Black Windows, The Exterior Of This Coveted Balsam Avenue Residence Radiates Warmth, While Expansive Walls Of Glass Invite The Tree Canopy Indoors. This Bespoke Home Balances Clean Lines, Easy Flow & Quiet Luxury All Embraced By Mature Trees In The Heart Of The Balmy Beach School District. Inside, A Seamless Open-Concept Main Floor Begins With An Expansive Entry That Flows Effortlessly Into An Entertainers' Haven, While Thoughtful Design Ensures Family Function Abounds With Space For Kids, Comfort & Connection At Every Angle. Floor-To-Ceiling Windows Bathe The Interior In Natural Light, While The Custom Leitch Kitchen, Designed For Holiday-Scale Hosting, Anchors The Home As A True Gathering Place. Step Out To A Heated Granite Porch, Then Into The Private, Oversized Backyard Framed By Towering Trees & Cedar Fencing. Imagine Pickleball, A Pool, Cabana Or Hockey Rink, Putting Green, Or Just Sunset Dining Under The Open Sky. The Possibilities With This Unprecedented Beach Lot Are Endless. Spanning 4,000 Sq Ft Above Grade Plus 1,600 Sq Ft On The Lower Level, This Home Offers 4+1 Generous Bedrooms, 5 Spa-Like Bathrooms, 3 Fireplaces & 4 Levels Of Living. Elevated Details Include Built-In Scavolini Closets, A Heated Driveway & Garage, A Full Irrigation System & Seasonal Views Of Both The City Skyline & Lake Ontario. All This, Just A Short Stroll To Queen Street & The Boardwalk, Kingston Road Village, The YMCA, Shops, Restos & Only 25 Minutes To Downtown. Designed By Acclaimed Toronto Architect Tom Spragge, This Is More Than A Home, It's A Lifestyle Defined By The Outdoors, The Water, Low Maintenance, Premium Finishes & Timeless Design. (id:60365)
722 Balaton Avenue
Pickering, Ontario
Welcome To This Beautifully Updated 3-Bedroom, 2-Bathroom Semi-Detached Home With A Finished Basement, Located In The Heart Of Desirable Bay Ridges. Perfect For Families And Commuters Alike, This Home Combines Modern Upgrades With A Warm, Inviting Feel. Step Inside To Find A Brand-New Kitchen, With Stainless Steel Appliances, Quartz Counters And Beautiful Backsplash, Designed With Style And Functionality In Mind. The Open-Concept Main Living Areas Are Highlighted By Elegant Crown Moulding And Durable Vinyl Flooring, Creating A Bright And Welcoming Space. Upstairs, Find 3 Bedrooms And An Updated Main Bathroom. The Lower Level With Side Separate Entrance Offers A Fully Finished Basement With Laminate Flooring Throughout, Additional Bedroom As Well As A Large Rec Room Space. Located Just Minutes From The Lake, Parks, Schools, GO Transit, And Highway 401, This Home Offers The Perfect Balance Of Convenience And Community Living. Dont Miss Your Chance To Own This Turn-Key Property In One Of Pickering's Most Sought-After Neighbourhoods! (id:60365)
10 Hibbard Drive
Ajax, Ontario
Move-in ready and perfectly located! Welcome to this beautifully upgraded 2-storey detached home in Ajax, featuring 4+1-bed + 4-bath this home offers an ideal blend of modern comfort and everyday convenience. The main floor boasts an inviting open-concept layout with laminate flooring throughout the bright and airy living room. The modern kitchen is both stylish and functional, complete with ceramic flooring, stainless steel appliances, a center island, and plenty of storage. The dining area features a walk-out to a private, fully fenced backyard, perfect for entertaining or enjoying quiet evenings outdoors. A convenient powder room completes the main level. Upstairs, you'll find 4 generously sized bedrooms, including a primary suite with a 4-piece ensuite bath, ample closet space, and large windows that fill the room with natural light. The second bedroom, which can also be a family room, features an operational fireplace and large window, offering a cozy retreat. The additional bedrooms feature built-in closets and windows. This level is completed by a 4-piece bathroom offering both function and comfort. The fully finished basement offers a versatile recreational area, ideal as a family room, guest suite, or home office. It also includes a fifth bedroom and a modern 3-piece bathroom, perfect for extended family or guests. This home is perfectly situated in the heart of convenience and connectivity, just steps from top-rated schools, parks, shops, restaurants, grocery stores, and public transit, plus quick access to the highway for a stress-free commute. Don't miss the opportunity to make this stunning home your own! (id:60365)
54 Robbins Avenue
Toronto, Ontario
Nestled halfway between Leslieville and The Beach, this 3-bedroom, 2-bathroom semi blends classic charm with modern updates. The welcoming front porch sets the tone, and inside you're greeted by a bright living and dining room with large south facing windows that flood the main level in natural light. Dark hardwood floors add warmth and contrast while the decorative plaster ceiling adds timeless character. A family sized eat-in kitchen with stainless steel appliances, new flooring and sliding glass doors, open to a newly built deck that's perfect for entertaining. Upstairs, you'll find 3 spacious bedrooms with classic hardwood floors and crown moulding throughout, plus, an elegant 4-piece bathroom. The front and back bedrooms both have lush treetop views. The lower level features a multifunctional rec room with newly upgraded vinyl flooring and a brand-new 3-piece bathroom. Enjoy the convenience of dedicated 1-car parking via the mutual driveway, along with the added bonus of a detached garage for all your storage needs. Set within a highly sought-after, family-friendly pocket, Robbins Ave. falls within the exclusive Bowmore school catchment. With parks and playgrounds nearby and just a short stroll to local shops, restaurants, festivals, and markets, 54 Robbins Ave. truly has it all! *Open House this weekend 2:00-4:00* (id:60365)
4 Skipperhill Crescent
Toronto, Ontario
Stunning Detached 4-Bedroom house + a Professionally finished basement with a kitchen & Full washroom. This beautiful home comes with a Charming Wrap-Around Porch, Nestled on a Premium Corner Lot.It has been beautiful kept and maintained by its 2nd owners in an immaculate condition! It offers a practical layout that effortlessly blends comfort and elegance. The main level welcomes you with a spacious foyer, a convenient walk-out to the garage, and a stylish powder room. It has separate living and family room with an eat-in kitchen and an amazing view to the beautifully landscaped backyard. Throughout the house, brand new Brock windows installed in 2022 with transferable warranty, sprinkler system, water purifier & newer roof installed in 2022. The family room is both cozy and open, pot lights throughout the house. All stainless steel Kitchen aid appliances. The professionally finished basement with a full washroom, kitchen closets and a large living area waiting for its new owners to add their creativity. All the bedrooms generously sized, each offering plush broadloom, ample closet space, and large windows that brighten the rooms. This home is ideally located, just minutes from Parks, amazing schools, Rouge Hill GO Station, Scarborough Town Center & Tam O'Shanter Golf Course offering both convenience and an exceptional lifestyle. (id:60365)
104 Stagecoach Circle
Toronto, Ontario
Welcome to this stunning Freehold Model Home Townhouse located in the heart of Toronto, nestled in a quiet neighbourhood with no through traffic and backing onto a ravine. This home boasts a spacious kitchen with a breakfast area and walk-out to a balcony, open-concept living and dining rooms, 4 generously sized bedrooms, and 3 full bathrooms. Completely carpet-free, it offers both style and easy maintenance. Enjoy a second-level balcony, a backyard with a BBQ connection, and convenient direct access to the garage from inside the home. Perfectly situated, this property is just minutes from Highways 401 & 407, shopping, schools, parks, and public transit making it the ideal place to call home. (id:60365)
1 Faulkland Road
Toronto, Ontario
Located in the heart of Clairlea-Birchmount community. This charming 2 storey solid brick home features a bright layout with a spacious main floor family room addition that opens to deep serene backyard rich in nature, upgraded furnace, electrical panel and roof, with hardwood floors throughout and a separate side entrance to basement. This sun filled home boasts pride of ownership and is ready for your personal touches a great opportunity for families and investors alike! Fantastic family neighbourhood is situated on a quiet street, within the sought-after Clairlea and SATEC @ WA Porter school districts, this home is close to Clairlea Park, Places of Worship, Eglinton Square, Schools, Crosstown Eglinton LRT, Ttc, Go & More! (id:60365)
312 Killarney Court
Oshawa, Ontario
Welcome To This Beautifully Maintained & Extensively Updated 3-Bedroom Semi-Detached Home, Ideally Located On A Quiet Court Street Just Minutes From The Lake, Schools, Shopping & Transit. This Bright & Clean Home Is Move-In Ready &Packed With Thoughtful Upgrades That Offer Both Style & Function. Step Inside To A Carpet-Free Interior Featuring Elegant Laminate Flooring Throughout, Complemented By Modern Baseboards, Crown Molding, Accent Wall Trim, Chair Rail & Wainscoting In The Main Living Areas, Staircase & Master Bedroom. Hardwood Stairs With Iron Pickets. The Spacious Living-Dining Areas Offer A Warm & Inviting Family Space, Filled With Natural Light Overlooking The Fully Fenced Backyard. A Gas Fireplace With Its Own Thermostat Adds Cozy Comfort. The Updated Kitchen Is A Chefs Delight, Featuring Sitting Breakfast Area, Quartz Countertops, Stylish Backsplash, Pot Lights, A Touch Kitchen Faucet, Stainless Steel Appliances Including Stove, Fridge, Built-In Dishwasher & Over-The-Range Microwave. Upstairs, The Large Primary Bedroom Boasts Double Closets, While The Second & Third Bedrooms Are Generously Sized. The 2nd-Floor Bathroom & Main Floor Powder Room Have Both Been Updated For Modern & Comfort. Additional Features Include: Updated Light Fixtures & Switches, Updated Interior Doors & Handles, Updated Exterior Doors & Windows, Smart Thermostat (Ecobee), Fire Detectors In Every Bedroom, Samsung Washer & Dryer, Updated Garage Door, 3 Parking Spaces (1 Garage + 2 Driveway, No Sidewalk),Interlock Front, Side, & Backyard (2025) With Built-In Smart Ground Lighting (Controllable by Smart Phone), Large Garden Shed (2025), Outdoor Garbage Bin Storage (2025 ), Freshly Painted Fence (2025 ), Waterproofed Basement Exterior Perimeter(2024), Caulking Exterior Doors & Windows (2024), Topped-Up Attic Insulation (2020), A/C Unit (2019), 3 Minutes To Lake Ontario, 5 Minutes To Highway, 8 Minutes To Go Station, 1 Minutes Walk To Elementary School, 10 Minutes To Oshawa Centre Mall. (id:60365)
1612 Winville Road
Pickering, Ontario
Welcome to 1612 Winville Rd. Built in 2014, this detached home with a north-facing entrance combines comfort, convenience, and lifestyle. With no sidewalk, you'll enjoy the rare benefit of parking up to 4 cars on the driveway plus 2 more in the garage perfect for families and guests. Low-maintenance landscaping means more time to relax and less time on yard work. Freshly and professionally painted, this home is move-in ready, offering a bright and welcoming atmosphere from the moment you step inside. Step inside and you'll immediately notice a versatile ground-level space complete with a full washroom and a walkout to the backyard. This level is ideal for elderly family members, a private in-law suite, or even as an Airbnb/rental opportunity for extra income in the future. The heart of the home unfolds on the main floor where an open-concept living, dining, and family room flow together effortlessly. On the corner, a dedicated office and sitting area offers the perfect space to work from home or enjoy a quiet retreat. From this level, step out to a sprawling deck, the perfect backdrop for family gatherings and private entertainment. On the same floor, a large balcony invites you to start your mornings with a peaceful coffee or unwind in the evenings. Upstairs, you'll find four generous bedrooms, offering cozy retreats for every member of the family. Thoughtfully designed, this home balances shared spaces with private corners, making it as practical as it is welcoming. 1612 Winville Rd isn't just a house - it's a lifestyle of ease, warmth, and possibility. (**HOME INSPECTION REPORT IS AVAILABLE**) (id:60365)
124 Ogston Crescent
Whitby, Ontario
Modern 2-Year-Old End Unit Freehold Townhome 1750 Sqft of Stylish Living! Built by Deco Homes, this spacious and beautifully appointed townhome offers an open-concept layout with 9-ftceilings and sleek laminate flooring throughout. A striking stained wood staircase and smart Nest thermostat add both charm and convenience. Natural light pours in through large windows, illuminating the sunken foyer with direct access to the garage, garage door opener, and remote. The great room flows into a family-sized kitchen featuring granite countertops, a functional centre island with breakfast bar, upgraded cabinet hardware, ceramic tile flooring, and Frigidaire stainless steel appliances. The bright breakfast area opens to the backyard via sliding glass doors. Upstairs, enjoy a dedicated laundry area, double linen closet, and three generously sized bedrooms. The primary suite is a true retreat, complete with a walk-in closet and a luxurious 4-piece ensuite featuring a large glass shower and a freestanding soaker tub. Located just minutes from Highways 412, 407, and 401, and close to Whitby GO Station, parks, schools, and shopping centres this home blends comfort, style, and unbeatable convenience. (id:60365)
214 - 580 Mary Street E
Whitby, Ontario
Very Spacious 1395 sq ft, Affordable Well-maintained 2-Storey 3 Bedrooms Townhome, closed to many Amenities in the Heart of Whitby! Perfect for First-Time Buyers, Young families. Quiet building backing on to Julie Payette French Immersion School. Filled with lots of sunlight. Open concept Large eat-in Kitchen with S/S Appliances, Backsplash. Good size Terrace to entertain your family. Large Master bedroom and Other Two Good Size Bedrooms. Feel like Traditional Townhomes. Lots of Storage Space! Close to downtown Whitby, waterfront parks, shopping, Plazas and schools. Few minutes to Go Station, Highways 401, 412 and 407, ideal location for commuters. New Hardwood flooring(2022), Fresh paint (2022), and Modern lighting (2022), Roof (2022), Windows (2025) and New Stucco Ceiling. Low maintenance fee includes water as well. Don't miss out, this one won't last! (id:60365)
25 Christine Elliott Avenue
Whitby, Ontario
Step Into This Beautifully Maintained Detached 4+1 Bedroom, 4 Bathroom Home Boasting A Bright, Open-Concept Layout With A Modern Kitchen Featuring Stainless Steel Appliances, Quartz Countertops, And Stylish White Cabinetry That Flows Seamlessly Into The Spacious Dining And Living Areas *Enjoy Elegant Touches Throughout Including Pot Lights, Crown Moulding *The Finished Basement Offers A Versatile Space With A Fireplace And Room For Recreation Or A Home Office *Upstairs Offers Four Spacious Bedrooms And A Functional Layout For Family Living *Step Outside To A Professionally Landscaped Backyard With Interlock Patio Perfect For Entertaining *Home Nestled In A Family-Friendly Neighbourhood Near Top-Rated Schools, Scenic Parks, Shopping, And Heber Down Conservation *This Turnkey Property Offers Style, Space, And Location All In One. (id:60365)
44 Elkington Crescent
Whitby, Ontario
Large Driveway, END unit no sidewalk Can Park Easily 2 Vehicles Plus single Garage Parking. Hardwood Flooring On Main Floor. Oak Stairs. Quartz Countertop. Open Concept. Walking Distance To Shopping, Park, Trails And Public Transit. Close To Schools. 3+1 Bed With 4 bath Layout. Additional Bedroom Can Be Used As A Living Room Also With balcony. A Community Where You Can Grow Too. (id:60365)
24 Elmsdale Road
Toronto, Ontario
For the buyer who appreciates refined design and elevated living, welcome to 24 Elmsdale Rd: a one-of-a-kind architectural triumph where thoughtful creativity meets enduring craftsmanship.This executive residence stands apart with striking design elements rarely found elsewhere. From the moment you step inside, you're met with soaring floor-to-ceiling windows that bathe the home in natural light from morning to night even on the dullest of days. The space is artfully constructed around light, volume, and flow, with four open skylights on the second level pouring light through to the main floor a brilliant and intentional design choice that enhances connection across the homes two storeys.The main floor is a showpiece of sophisticated living and entertaining, anchored by a sleek chefs kitchen featuring a built-in wine rack, ample custom cabinetry, and an inspiring layout. Thoughtful touches like the second-level office nook provide a balance of form and function for modern living. Upstairs, you'll find four generously sized bedrooms, including a serene principal retreat with a spa-inspired ensuite a space designed to relax, restore, and rejuvenate.The fully legal lower-level suite offers unmatched versatility and style. With heated floors, oversized windows, a separate entrance and HVAC system, and a walkout to a private sitting area, its an ideal in-law suite, guest retreat, or luxurious mortgage helper perfect for multigenerational families or discerning investors. Located in a warm, established, and community-oriented neighbourhood where families put down roots for generations, 24 Elmsdale Rd is more than a home, it's a lifestyle choice for those who expect more.**OPEN HOUSE SAT SEPT 6 & SUN SEPT 7, 2:00-4:00PM** (id:60365)
14 Shandara Crescent
Toronto, Ontario
Location, Location, Location! Discover your next home on a quiet, family-friendly, tree-lined street in a sought-after neighbourhood! This property is being offered for the first time since 1955! Featuring an oversized 44x115 ft lot, it is surrounded by mature trees, schools, and parks. Enjoy a separate entrance to the basement and a sun-filled interior with a spacious, functional layout. The large backyard is perfect for entertaining, complemented by three generous bedrooms. You'll also benefit from proximity to top-rated schools, parks, shopping, and transit. This is a rare opportunity to own in a well-established community. ***Home is sold in 'AS IS' condition, without warranties or representations.*** (id:60365)


