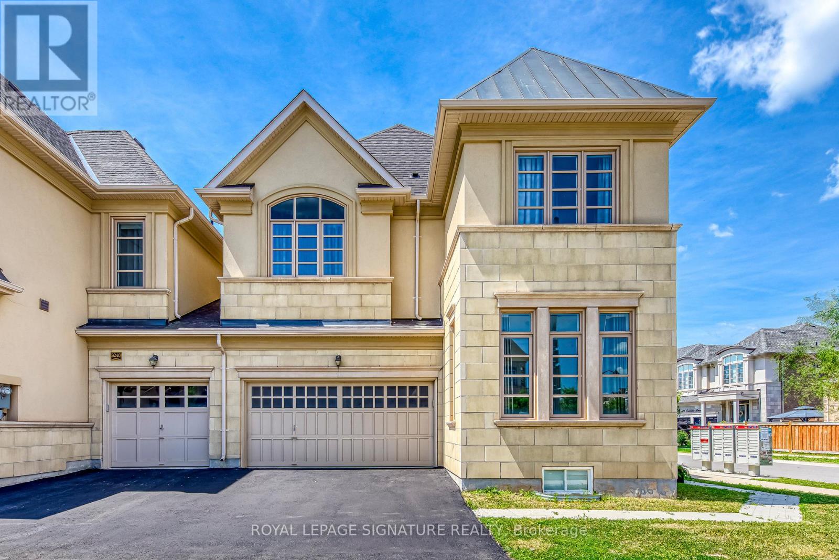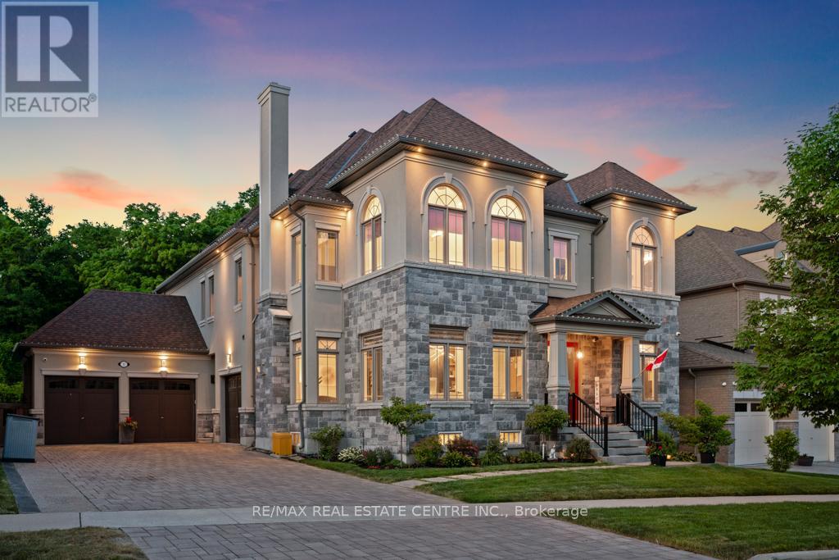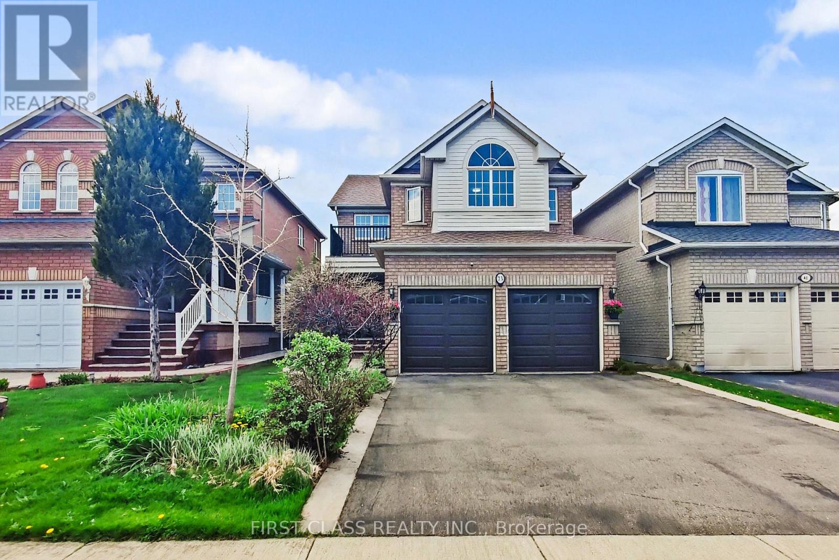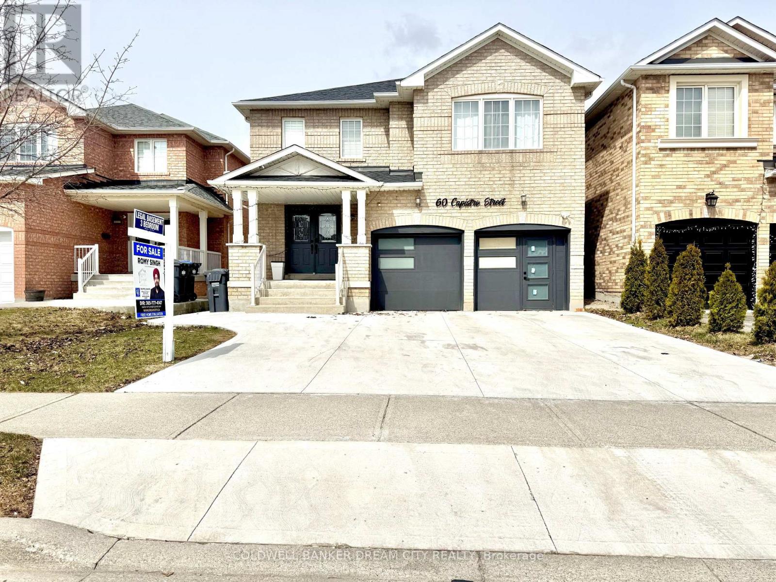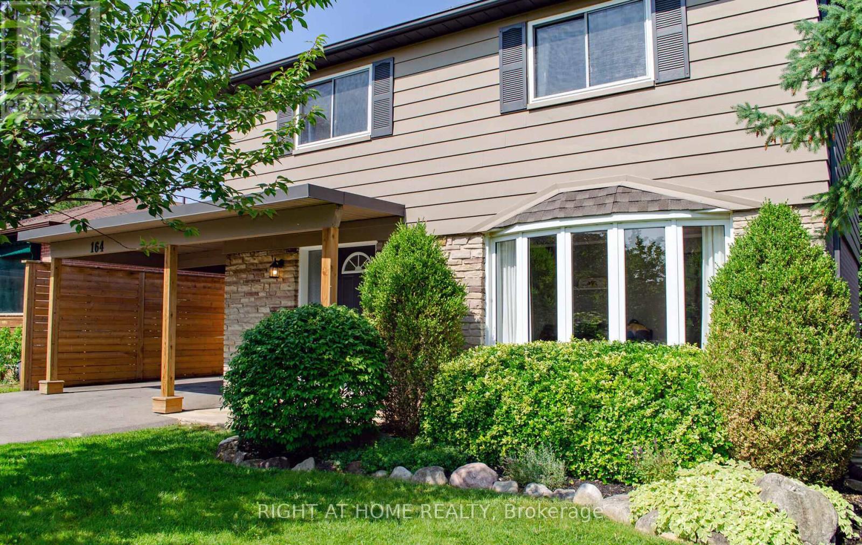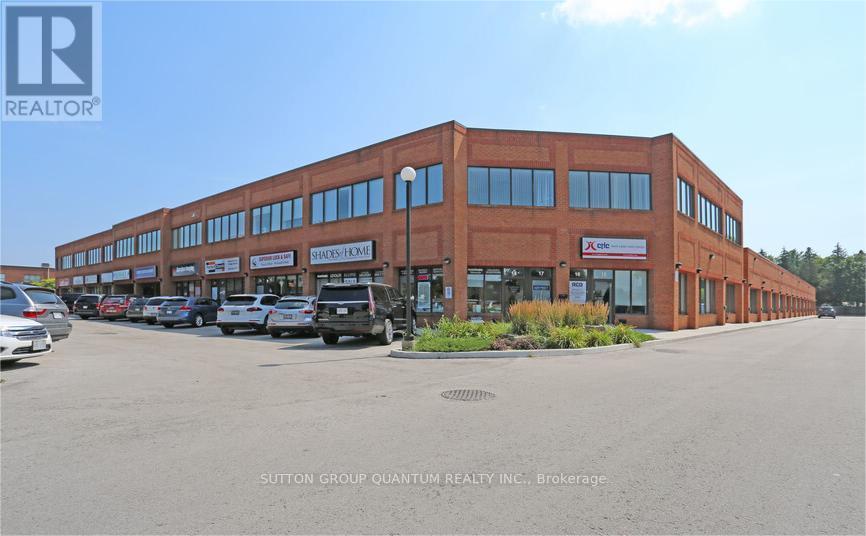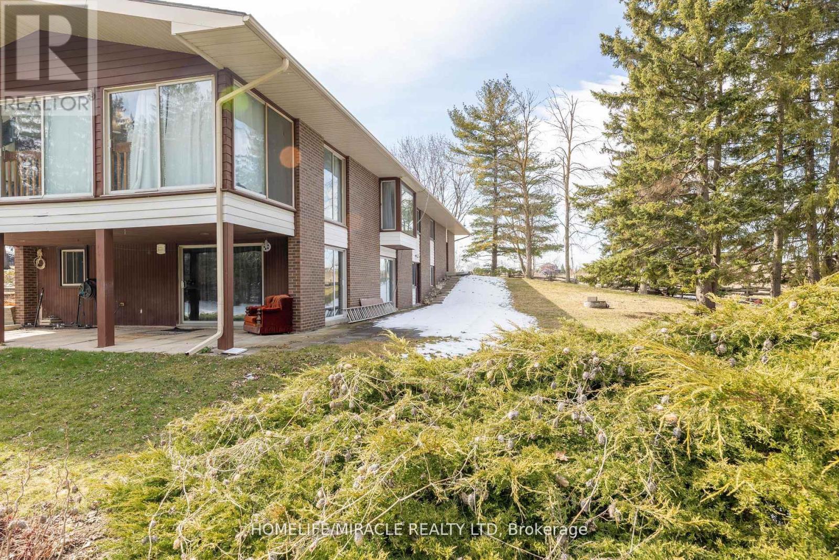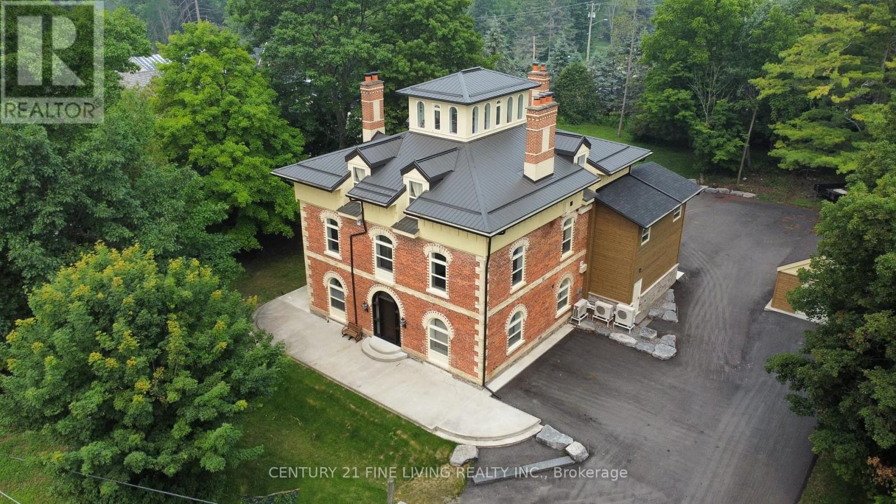2507 - 215 Sherway Gardens Road
Toronto, Ontario
Welcome To This Bright, Spacious 2 Bed 2 Bath Corner Unit In Prestigious One Sherway Tower 3.Breathtaking Panoramic Nw View.New Painting, New Floor, Professional Cleaned! Floor To Ceiling Windows.Spacious Master Br W/ 4Pc. Ensuite & Walk In Closet.Granite Counters & S.S Appliances, New Laundry. Open Concept Liv/Din W/ Eng. Hwd. Floors.1 Parking. Great Location Steps To Sherway Gardens Mall. Easy Access To Gardiner Expy, Qew, 427, & Restaurants & Shops On The Queensway. (id:60365)
98 Carnegie Drive
Oakville, Ontario
Gorgeous Spacious 4 Bedroom Corner home With Over 2,800 SQF Above Main Level Living Space. Fernbrook Built. Nicely maintained. Large Master Bedroom With Ensuite shower and Bath, And Two W/I Closets. Hardwood Floor Throughout. This townhome connects with neighbour by garage and gives you a feeling of large two car garage detached home with west facing fenced backyard. It Is Ideal And Must See For Big Family Or Working At Home Family. Open Concept, Lots Of Natural Light, Very Functional Space Usage. 9F Ceiling main and Upper. Fresh painted and newly paved driveway. Large basement space to do a entertainment room, bedroom and office in the future. 2 Mins Walking To School and community park. (id:60365)
10 Crown Forest Court
Brampton, Ontario
INTRODUCING 10 CROWN FOREST COURT, A Rare Blend of Luxury, Privacy, and Nature. Tucked away in the prestigious Credit Manor Estate, this extraordinary 6,680 sq ft residence (4+2 beds, 7 baths) sits on a premium 70-foot lot at the end of a quiet cul-de-sac, featuring a serene retreat for multigenerational families. This home blends elegance with natural tranquillity, while remaining just minutes from Highways 407 & 401. Enjoy daily access to a city-maintained 3 km forest trail that leads to the Credit River & nature right at your doorstep. The exterior is equally impressive, with over $150K in upgrades including an elegant stone-stucco façade, a 56-ft driveway for 8 cars, a 3-car garage, and a landscaped backyard featuring a composite deck, patio, and 17-ft swim spa. Step inside and you're welcomed by 10-foot ceilings on the main level with elegant custom trim work, hardwood flooring throughout, and carefully curated design elements that elevate the space. The Smart Magic door provides a fluid transition between indoor & outdoor spaces.2nd level & finished basement each feature 9-foot ceilings, enhancing the home's sense of spaciousness. Wake up every day or wind up a hectic work day to breathtaking forest views from the principal room, with a spa-inspired ensuite bathroom that includes heated flooring, turning daily routines into indulgent rituals. A motorized chandelier lift in the stairwell simplifies maintenance without compromising grandeur. Entertainment-ready with a 6-zone speaker system, upper-level home theatre can also be converted to a 5th Bedroom. Smart features include custom-built-ins, Ethernet wiring throughout, and security cameras. Finished by AGM Basements, the lower level boasts 9-ft ceilings, a rough-in for laundry, and a separate entrance, perfect for extended family, in-law suite or your imagination.10 Crown Forest Court isn't just a home, it's a statement of lifestyle. This HOME truly embodies the harmony of luxury, nature, & modern convenienc (id:60365)
73 Porchlight Road
Brampton, Ontario
Welcome to 73 Porchlight Rd in Brampton a spacious, move-in ready 5-bedroom, 4-bath detached home in the desirable Fletchers Creek Village community. This beautifully maintained property features a bright, open-concept layout with combined living, dining, and family rooms, plus an eat-in kitchen ideal for family meals and entertaining. Upstairs includes a large primary bedroom with ensuite, a convenient Jack-and-Jill bath, a balcony in the front bedroom and additional full bath in the professionally finished basement, which also offers a bedroom, wet bar, laundry, and storage perfect for in-laws or future rental potential. The basement has excellent income potential, and a side entrance is easy to construct with no digging required just add a door and go! Recent updates include a new roof (2017), furnace and A/C (2018), and fresh paint and carpet (2025). The home also offers a double garage, oversized driveway for 6+ cars, and a private fenced backyard. Conveniently located near schools, parks, transit, and shopping. This one wont last! Book your showing today. (id:60365)
60 Capistro Street
Brampton, Ontario
Freehold Detached for Sale in Brampton with brand-new 3-bedroom legal basement apartment. Welcome to this beautifully upgraded home, offering 4,451 sq. ft. of total living space with 3,239 sq. ft. on the first two levels and a brand-new 3-bedroom legal basement apartment (1,212 sq. ft.). Step inside to discover an open-concept living and dining area, perfect for entertaining, along with a spacious kitchen and family room layout. The home boasts huge windows that flood the space with natural light, creating a bright and inviting atmosphere. Upstairs, you'll find 5 generously sized bedrooms, including two luxurious master Bedrooms. The grand staircase features double-height ceilings, adding to the home's elegance. The extended concrete driveway offers parking for up to 5 cars outside, plus 2 in the garage. (id:60365)
164 Mcmurchy Avenue S
Brampton, Ontario
This Beautiful Detached Home is Move in Ready and situated in a sought-after and desirable neighbourhood. Spacious and bright Detached Home with 4+1 Bedrooms, 2+1 Washrooms. Finished Basement with Kitchen, Spare Room, and 3-Pc Bath. Large Driveway. 5 car Parking. 49'x120' Landscaped Lot with Mature Trees. Large private Deck. Upgraded Kitchen with Granite Countertops, Marble Backsplash, Pot Lights, and Stainless Steel Appliances. Beautiful Bay Window in Living Room. Hardwood Floors. No Carpet. Central A/C. Close to Public Transit. 5 Minutes from Go Station. Conveniently located near top amenities, parks, and schools. **EXTRAS** Deck (2020), HWT (2015), Furnace (2015), Roof Shingles (2017), Driveway (2020) (id:60365)
96 - 5480 Glen Erin Drive
Mississauga, Ontario
Spectacular Executive End Unit Townhouse in the Exclusive "Enclave on the Park" Complex in Central Erin Mills. Elegant Open Concept Living Area with Cozy Gas Fireplace and Dining Room with Walkout to Backyard Deck. This Bright Skylight Home Features Gleaming Hardwood Floors, Crown Molding Throughout, Wood Staircase, Stunning Kitchen with Pantry, Granite Counter Top, Marble Backsplash, and Porcelain Floors. Spacious Bedrooms with the Primary Bedroom Featuring a 5 Pc Ensuite and Walk-in Closet. Basement is Fully Finished with Large Recreation Room and 4 Pc Bathroom. Newer Garage Door& Storm Doors, Deck, Windows. New Lennox Heater and Air Conditioner with Warranty. (id:60365)
45 - 45 Knotsberry Circle
Brampton, Ontario
Welcome to 45 Knotsberry Circle #45 - A Stunning Modern Townhome Nestled in the heart of the highly desirable Bram West. This Beautifully Appointed 3-Bedroom, 2- Full Bathroom Home is ideally situated on a Premium Ravine lot, and is part of the prestigious Kaneff community, making it one of the most coveted townhomes in the area. The thoughtfully designed layout features an open-concept living and dining space highlighted by soaring 9-foot ceilings and sleek laminate flooring throughout. The Gourmet Kitchen is a chefs delight, boasting granite countertops, SS Appliances, an undermount sink, and Ample cabinetry for all your storage needs.The Luxurious Primary bedroom offers a peaceful retreat with its private 4-piece Ensuite, Walk-in closet, and Walk-out to a Private terrace, perfect for enjoying your morning coffee. The Additional Two Bedrooms are generously sized and share a well-appointed full washroom, ideal for family living or guests. Large windows throughout the home flood the space with natural light, while the convenience of main-level laundry adds to the overall functionality. Just Steps to schools, parks, restaurants, shopping, banks, and other everyday essentials, this location is unbeatable. With easy access to Hwy 407 and 401, the GO Station, and the Toronto Premium Outlets - Don't Miss this Home!! (id:60365)
17 - 1200 Speers Road
Oakville, Ontario
Modern Second Floor Professional Office with Private Entrance and Direct Speers Road Exposure. A very Bright Unit with many Windows allowing for lots of natural Light.. Featuring a Large Executive Office/Boardroom plus large Open area/Bullpen. Sit down Kitchen with Hot and Cold Water. and 2 Pc Washroom. Finished with Laminate Flooring and Neutral Paint Colours. Excellent on site Parking for Staff and Customers. (id:60365)
12201 Torbram Road
Caledon, Ontario
Invest! Invest! Invest! Welcome to this Custom Built Bungalow; 3650 Sq Ft Of Living Area. Fully Finished Lower Level Boasting 4 Walkouts To Patios; 11 Foot Vaulted Ceilings On Main Level; 2 Massive Wood Burning Fireplaces With 5 Ft Hearths. 3+5 Bedrooms, 4 Full Bathrooms. Magnificent Treed Ravine Near Acre Lot. Rare Opportunity For Rural Lifestyle. Close To Mayfield Rd And Torbram. (id:60365)
10530 Fifth Line
Milton, Ontario
2 HOMES on this magnificent 32 acre property, offering incredible views and open spaces. The recently renovated main house features 4 spacious bedrooms, plus an unfinished 5th bedroom with a roughed-in bathroom awaiting your personal touch. The property also includes a 1,500 sq. ft. second home with a carport, perfect for an in-law suite or guest accommodations. Every detail has been thoughtfully updated with top-quality materials, including white oak hardwood floors, a designer kitchen with premium appliances, and large windows that flood the home with natural light. Immerse yourself in nature and enjoy all four seasons on this breathtaking property. Don't miss the opportunity to make this gorgeous retreat your own! For those with creative aspirations or a love for hobbies, the two - storey studio/barn is an incredible bonus. Whether you dream of a workshop, an art studio, or additional storage, this versatile structure is ready to meet your needs.Immerse yourself in nature and enjoy all four seasons to their fullest. This property is truly a retreat, offering endless opportunities to relax, entertain, or explore the great outdoors. Don't miss this rare opportunity to own an absolutely gorgeous property that promises a lifestyle of comfort, beauty, and possibility. Come and see it for yourself! (id:60365)
1614 Ridge Road E
Oro-Medonte, Ontario
Welcome To 'Hawkstone Manor' In Old Charm Historical Hawkestone, Oro-Medonte. First Time Offer For Sale After Completing A Full Preservation Of This Unique Century Grand Manor Home And Fully Renovated Suites. Stunning Curb Appeal With Keystone Brick, Soaring Ceilings, Exquisite Trim Work & Superior Interior Finishes. Ensuite Laundry, Fireplace. The Building Features State Of The Art Mechanical Systems And Offers The Most In Home Comfort And Efficiencies. 7 fireplaces. Metal roof. Fully spray-foam insulation. New glazing & doors. New paved driveway. All units are separately metered for hydro & separate Water purifications systems & hot water heater per unit. New HVAC, Electrical, Fire security, well & septic systems. This 4 Storey Dwelling Has 5 Executive Suites (See Schedule For Each Floor Plan). This Is A Lifestyle Building With Exceptional Finishes Both In And Out. This Along With Manicured & Groomed Grounds Welcome The Most Discerned Investor, Occupants And Guests! **EXTRAS** Unlike any other 5 plex building - Huge estate manor (over 6,000 square feet) on just under an acre of property. \nExceptional investment that is ‘turn key’, fully renovated & free form any future capital improvements. (id:60365)


