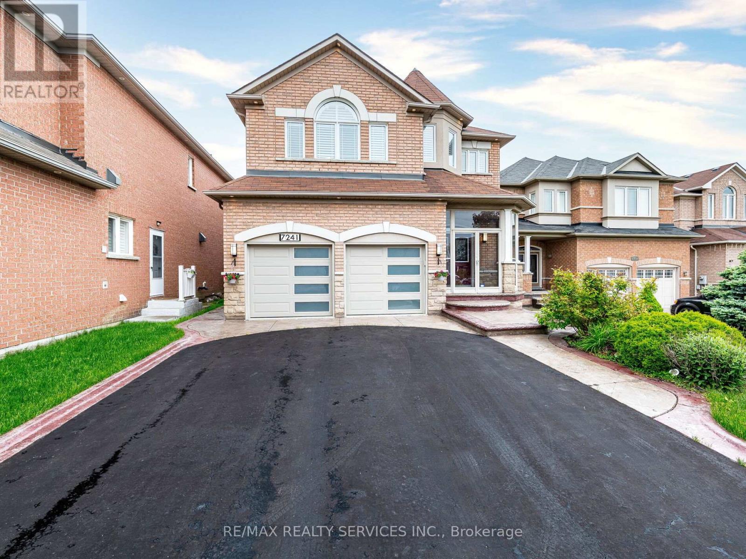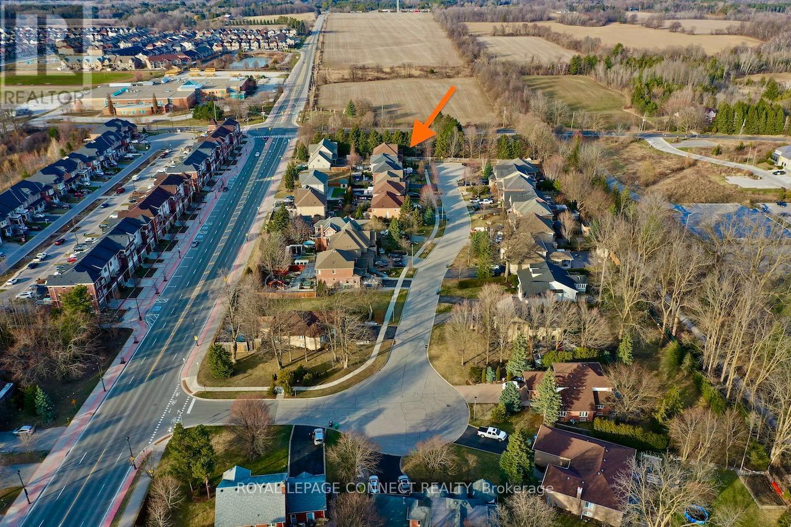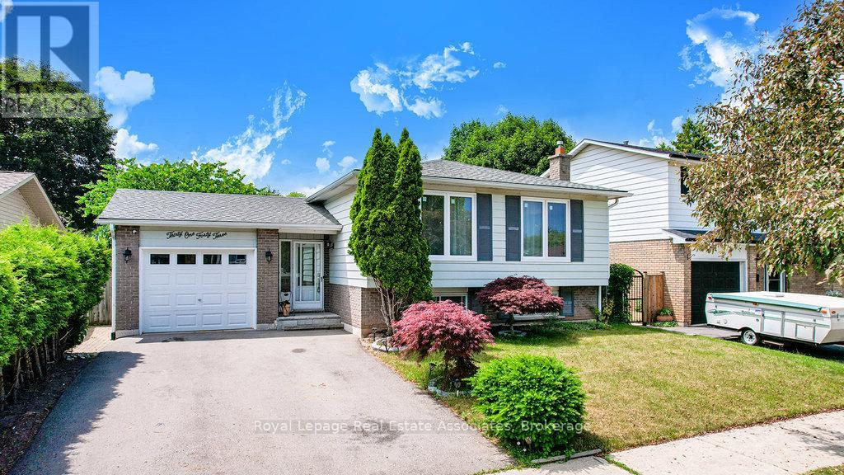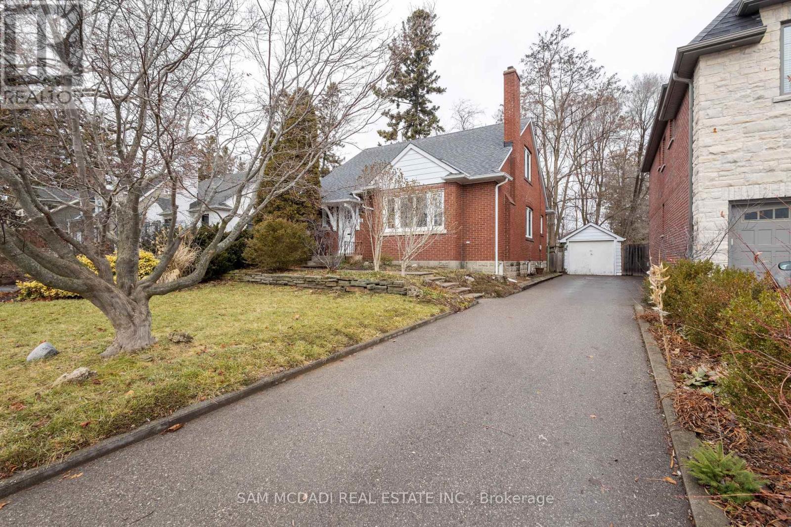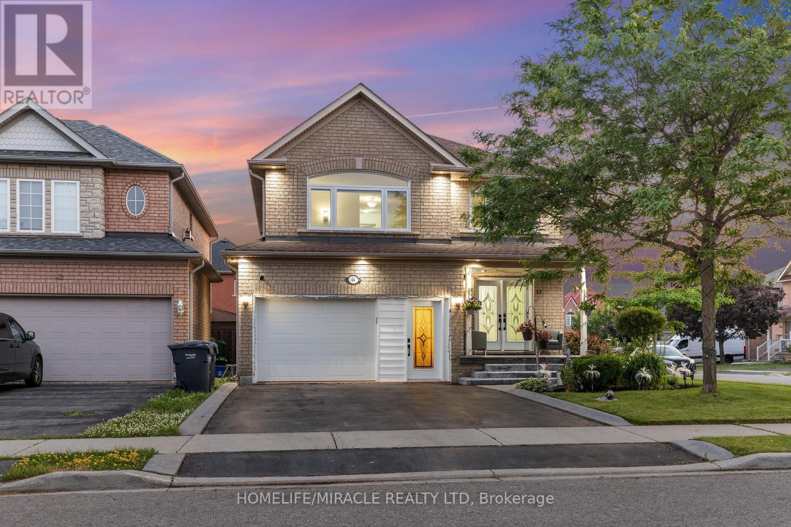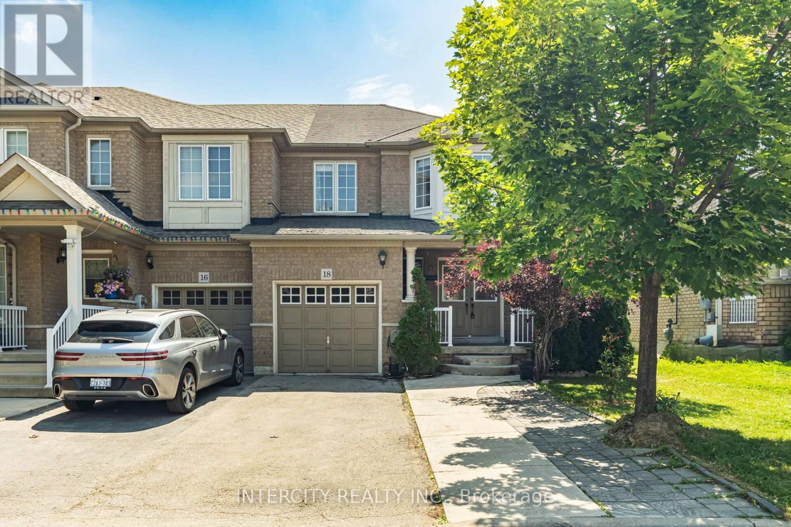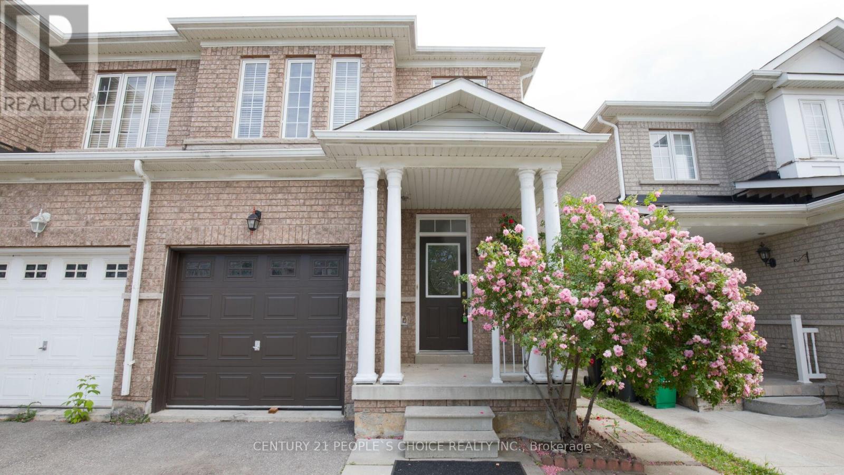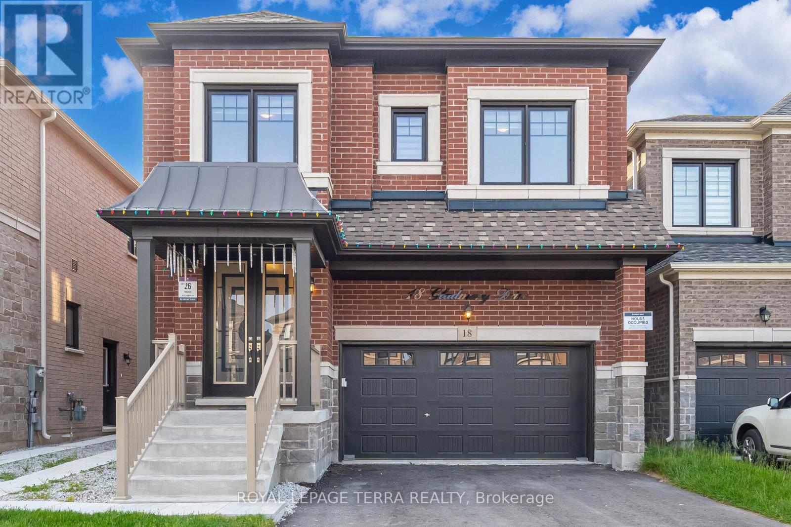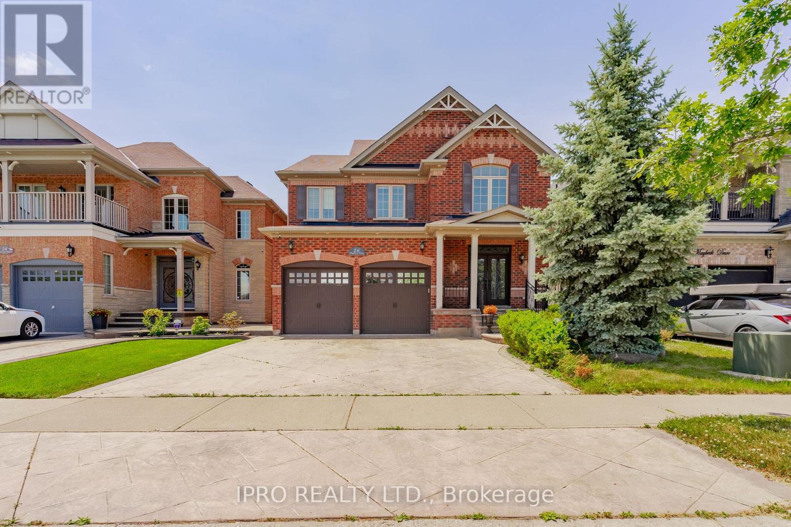7241 Milano Court
Mississauga, Ontario
Discover luxury living in this stunning 4-beds & 5-baths upgraded home nestled on a large lot on a quiet court. This 3387 sqft (above grade per MPAC) home is the largest home on the street with high ceilings, hardwood floors throughout brand new on 2nd floor, porcelain tiles, exquisite light fixtures, pot lights, granite counters, spiral staircase, 2nd floor laundry and more. The master bdrm is a true retreat with his and hers closets & a 5-piece ensuite. Newer LG kit. appliances and washer/dryer, high efficiency Lennox furnace and A/C, owned Rinnai tankless water heater. Prof. finished basement featuring 2 bdrms, a wet bar + full bath. Fully fenced and landscaped with patterned concrete around the entire house and patio area with a new shed. 2-car garage with new garage doors & a driveway that fits up to 10 cars, parking is never an issue. Don't look any further, this home will check all your boxes and is an absolute showstopper. It has convenient access to schools, transit, and highways. Shows 10+++. (id:60365)
26 Antrim Court
Caledon, Ontario
2,803SF (4,181SF - Living Space) Move-in Ready. One of 23 exclusively built executive homes on quiet cul-de-sac beside court house and town hall. No.26 directly overlooks cul-de-sac, has a wider lot at rear, and no immediate neighbour on one side. A FEW UNIQUE FEATURES: 2-storey dining room with balcony above (see photos). High Ceilings in Living/ Great Room. French Door walk out to rear patio. Access to basement from garage through mudroom. Open concept basement apartment layout can accommodate 2 bedrooms (each with a window). Accessory unit income can be approx $2500 +/-. Outdoor kitchen with water & hydro.470SF Finished Garage with 11ft ceilings allowing optimal vehicle lift. Double wrought iron gate perfect for boat storage on north side. Extensive hard/ soft landscaping with inground sprinklers and hydro lines including in flower beds. Click Link to review extensive List of Upgrades - This is an Executive Home!!! | Rounded corner drywall, plaster crown mouldings throughout, flat/ smooth ceilings, travertine flooring and showers, 8" baseboards, 2024 Kohler toilets throughout, potlights throughout, 3" maple hardwood on main and upper, laminate in basement. Extensive maple kitchen cabinetry with CUSTOM organizers and a huge pantry, granite counters, crystal light fixtures, Review List of Inclusions below - Yes everything is included! See attached Hood Q Report for neighbourhood amenities including schools (Public, Catholic, Private), Parks and Recreational, Transit, Health and Safety Services. (id:60365)
26 - 2369 Ontario Street
Oakville, Ontario
Welcome to luxury living in the heart of Bronteone of Oakville's most sought-after waterfront communities. Nestled in the prestigious Harbour Club, this Cape Cod inspired Vineyard Sound model by Queens Corp offers nearly 3,500 sq ft of thoughtfully designed space that blends timeless elegance with modern comfort. Step inside to discover a spacious, open-concept main floor featuring expansive living, dining, and family areas ideal for both entertaining and everyday living. The chef-inspired kitchen seamlessly flows onto a large south-facing terrace perfect for enjoying warm, sunlit mornings or hosting al fresco dinners.Ascend to the second level, where a versatile study or additional family room opens to a private balcony overlooking the serene, landscaped community. The luxurious primary suite is a true retreat, featuring a spa-inspired 5-piece ensuite, abundant natural light, and direct access to a private terrace.The top floor crowns the home with two generously sized bedrooms, a 3-piece bathroom, and yet another spacious terrace offering peaceful views and flexible living options for family or guests. Situated just steps from Bronte Harbour, waterfront trails, boutique shops, and some of Oakvilles finest dining, this home offers the best of lakeside living. Enjoy weekend strolls along the marina, easy access to Bronte Heritage Park, and the vibrant, welcoming charm of Bronte Village all while being minutes from top-rated schools and major commuter routes.Experience refined coastal living in one of Oakville's most iconic neighbourhoods. Your Harbour Club retreat is waiting. (id:60365)
43 Wakely Boulevard
Caledon, Ontario
Welcome to 43 Wakely Blvd, Bolton - Bright, Spacious, and Move-In Ready Pride of ownership is clear in this beautifully maintained 4-bedroom home, ideally located in one of Bolton's most family-friendly neighbourhoods. Set on a private, fully fenced lot with a covered front porch, double garage, and built-in sprinkler system, this home blends comfort and practicality inside and out. The main floor features a bright open-concept layout with hardwood flooring, a cozy family room with a gas fireplace, and a spacious kitchen with quartz counters, stainless steel appliances, and a sunny breakfast area that opens to a large deck-perfect for outdoor dining. A generous laundry/mudroom with garage access adds to the convenience. Upstairs, the primary suite includes a walk-in closet and an elegant 4-piece ensuite with a soaker tub. Three additional bedrooms provide plenty of space for a growing family. The finished basement offers a large rec room with custom built-in, a dedicated home office, and ample storage- ideal for movie nights, working from home, or a kids' play zone. Close to schools, parks, shopping, and commuter routes, this home checks all the boxes for modern family living. Book your private showing today-your next chapter starts at 43 Wakely Blvd. (id:60365)
3143 Michael Crescent
Burlington, Ontario
Welcome to your perfect family retreat in the heart of Burlingtons highly desirable Palmer community! This beautifully maintained raised bungalow offers an exceptional blend of comfort, space, and lifestyle ideal for families seeking both relaxation and convenience. Step into a bright, open-concept main floor featuring a spacious living and dining area that flows seamlessly into a large kitchen, complete with Corian countertops and a generous island perfect for everyday meals and weekend entertaining. The main level boasts three well-appointed bedrooms and a modern 4-piece bathroom, while the fully finished lower level provides even more living space with a cozy rec room, an additional bedroom, and another full bathroom ideal for guests, teens, or creating a home office or gym. Outside, enjoy your own private backyard oasis with a fully fenced yard, lush landscaping, a large deck for outdoor dining, and a refreshing on-ground pool just in time for summer fun! Located close to top-rated schools, family-friendly parks, shopping, dining, and quick highway access, this home truly has it all. Whether you're starting a new chapter or growing your family, this is a rare opportunity to own a stylish, move-in-ready home in one of Burlingtons most welcoming neighborhoods. Dont miss out schedule your private showing today! (id:60365)
30 Larkspur Road
Brampton, Ontario
Beautiful: 4 Bedroom Detached Home With Finished Basement: Double Garage: Upgraded Laminate floor: Pot Lights: Family Size Kitchen With Quartz Counter Top: Breakfast Area, Walk Out To Yard: Solid Oak Staircase: Family room with Gas Fireplace. skylights on the main floor and second floor bring more natural light in the the house: Master Bedroom 5 Pc. Ensuite, W/I Closet: Basement Finished With Rec Room: Close To School, Park, Plaza, Transit, Hospital. (id:60365)
11 Brant Avenue
Mississauga, Ontario
Nestled On A Charming Street Lined With Mature Trees In The Heart Of Port Credit, This Well Appointed Bungalow Boasts An Impressive 50 X 125 Lot, Presenting A Rare Opportunity To Build A Stunning Custom Luxury Home Or Two Luxury Semi-Detached Residences In One Of Port Credit's Most Prestigious Neighborhoods. Showcasing A Private Kitchen With A Cozy Dining Area And A Warm Fireplace In The Living Space, Bathed In An Abundance Of Natural Light, Ideally Situated Just Steps From The GO Station, Reputable Schools, Including Mentor College, Scenic Lake Ontario, And Vibrant Main Street's Shopping And Dining Scene, This Property Offers The Ultimate In Convenience And Lifestyle Making It A True Investor's Delight With Limitless Potential For Renovation, Redevelopment, Or Customization To Suit The Most Discerning Tastes. Fridge, Stove, Washer, Dryer, Dishwasher In As Is Condition (id:60365)
44 Newark Way
Brampton, Ontario
Rare Find! Beautiful Corner Lot Detached Home With Exceptional Curb Appeal & Legal Basement. This Lovely Home Features A Fenced Backyard, 3+2 Bedrooms, 3+1 Bathrooms, 1 + 1 Kitchens & A Bonus Family Room Loft Upstairs. Gorgeous Double Door Entry Which Leads To The Living Room Featuring Pot Lights & Hardwood Flooring With Vast Windows For Ample Amount Of Natural Sunlight. Enjoy Your Very Own Laundry Room With Sink On The Main Floor With Crown Molding Throughout. The Kitchen Is Equipped With S/S Appliances, Gas Stove & Backsplash. Convenient Access To The Backyard Through The Dining Room Great For Entertaining Family & Friends. Enjoy Utmost Privacy With A Fenced Backyard & 2 Generous Size Sheds For Extra Storage. Making Your Way Upstairs You Will Find A Bonus Loft Area With A Fireplace To Enjoy Those Cozy Movie Nights With Family!!! The Master Bedroom Has Upgraded Custom Clothing Wardrobe With A W/I Closet & 4 Piece Ensuite With A Soaker Tub & Separate Tiled Walk In Shower. The Basement Is Legal With A Seperate Private Entrance & 2 Spacious Bedrooms. Basement Finished & Complete (2023) With Brand New S/S Appliances. Brand New Windows Installed (2022), Front door Installed (2022), Brand New A/C Unit Installed 2019, Brand New Furnace Installed (2019), Sprinkers Installed July (2022), Roof Replaced (2015). Great Location Behind Plaza, Freshco, Banks, Gas Stations, Fast Food Restaurants, School, School Bus Route, Public Transit, Cassie Campbell, Golf Range, Parks, Trails & Ponds. This Lovely Home Is Great For Investors Or Buyers Looking To Move In The Main Floor While Renting The Basement For Extra Income. (id:60365)
18 Snowshoe Lane
Brampton, Ontario
Location, Location, Location! Immaculate freehold end unit townhome like a semi detached in High-Demand area 18 Snowshoe lane , Brampton sitting on premium pie shaped lot. Welcome to this stunning 3+2 beds 4 baths with 2600 sq. ft. living space-townhome with convenient laundry on 2nd floor. located in the sought-after neighbourhood. Perfectly designed for comfort and investment, this move-in ready gem includes a 2-bedroom basement apartment with a separate entrance & laundry. Totally carpet free home with Elegant oak staircase, Upgraded kitchen .Primary bedroom with walk-in closet and 5-piece ensuite and other two good size bedrooms. Spacious, private backyard perfect for relaxing or entertaining, Minutes to shopping plazas, parks, schools, Hwy , and transit Family-friendly community with top-rated amenities nearby. This is the turn-key home you have been waiting for ideal for families, investors, or anyone seeking style, space, and income potential. Don't miss out, book your showing today! (id:60365)
74 Eastview Gate
Brampton, Ontario
Welcome to this Executive, Gorgeous & Well-Maintained Semi-Detached Home!This bright and spacious 3-bedroom, 3-washroom home is move-in ready and located in a family-friendly community right on The Gore Road, directly across from the temple.Open concept living & dining rooms with laminate floors throughout (No Carpet!) .Primary bedroom with en suite, and all bedrooms are generous in .Enjoy the extended driveway and a very well-maintained backbar. perfect for relaxing or entertaining.Located in a friendly community directly across from the temple, and close to Hwy 427, Hwy 50, Hwy 27, schools, plazas, and all major amenities. (id:60365)
18 Gladmary Drive
Brampton, Ontario
Welcome to this stunning 5-bedroom, 3.5-bathroom detached home, ideally located in the highly sought-after Bram West community of Brampton. Offering nearly 3,000 sq. ft. of luxurious living space, this home features a functional open-concept layout enhanced by hardwood flooring throughout, elegant oak stairs with iron spindles, and a grand 8-ft custom double-door entry. 9ft celling on both the floors and 8ft custom tall doors in the home The chef-inspired kitchen is truly a showstopper, boasting custom cabinetry, quartz countertops and backsplash, a large centre island, and built-in high-end Jenn-air brand stainless steel appliances, including a gas stove. glass door lead out to the backyard, creating the perfect space for outdoor entertaining.The main floor offers generous living areas, including a combined living and dining room, a cozy family room, and a dedicated office or prayer room, along with the convenience of a main floor laundry room. The primary suite is a luxurious retreat, featuring oversized walk-in closets and a spa-like ensuite. Every bedroom in the home has direct access to a bathroom, while all washrooms showcase quartz finishes and custom extended height vanities. Over $$$ 150k spend on quality upgrades at Builders decor studio. and thousands spend after Moving in. Additional features include a separate side entrance to the basement, with permits in place for a legal secondary unit (work in progress), an HRV system for improved air quality, and large windows that flood the home with natural light. Located in a prime neighbourhood close to top-rated schools, Lion head Golf Club, and offering easy access to Highways 407 and 401, 403 this area is Bordering Mississauga and Halton hills one of the best location. (id:60365)
26 Maybeck Drive
Brampton, Ontario
Priced to sell. Amazing detached home with two car parking garage, four bedrooms + office on second floor that can be used as den or small bedroom. Finished two bedroom basement can be used as a mortgage helper or in-law suite. No neighbourhood at the front, enjoy year round privacy for morning coffee/smoke. Backyard complete with stamped concrete, freshly painted, kitchen in bsmt is five years old, 200 amp, family oriented and quiet neighbourhood. Above the grade this property is 2825 sq.ft. as per MPAC (id:60365)

