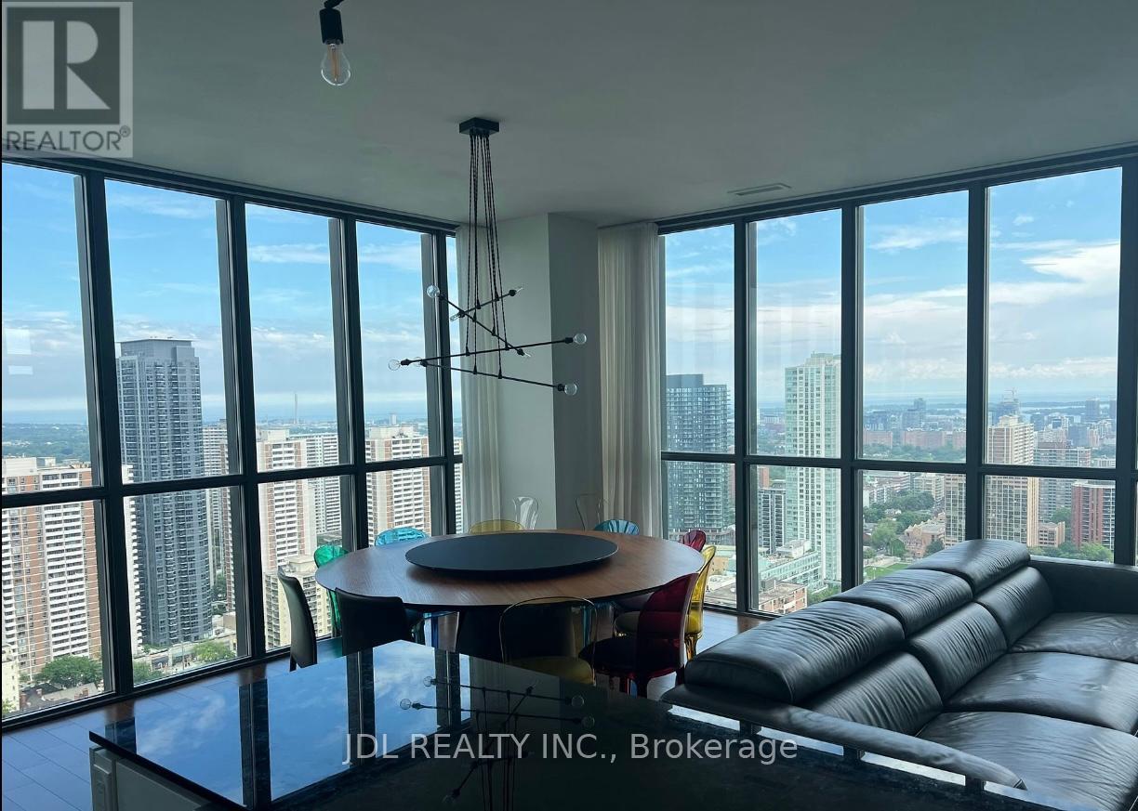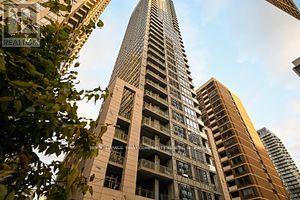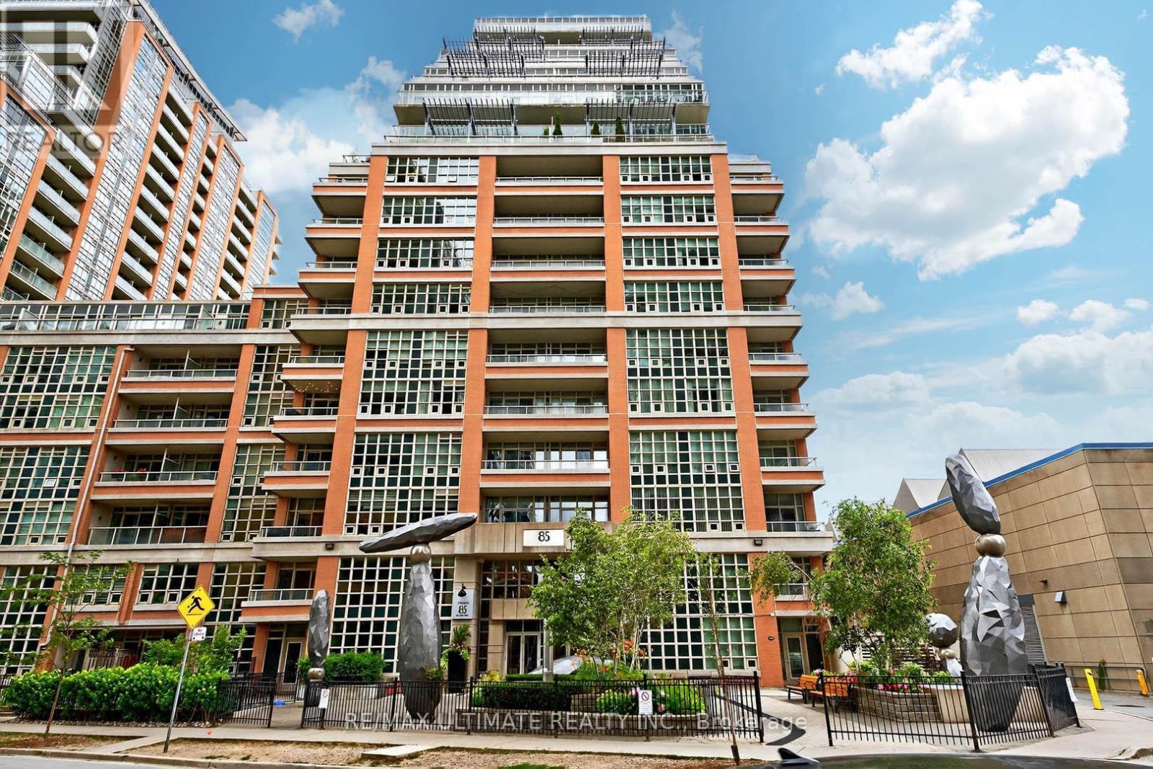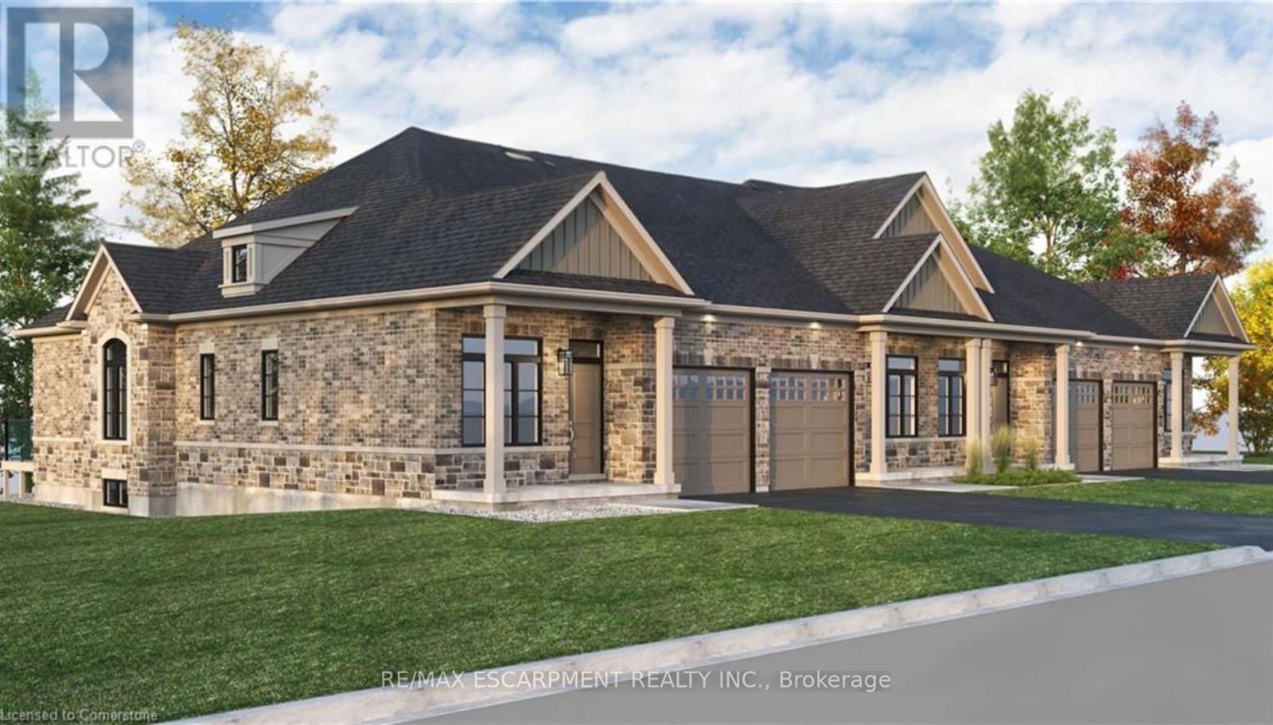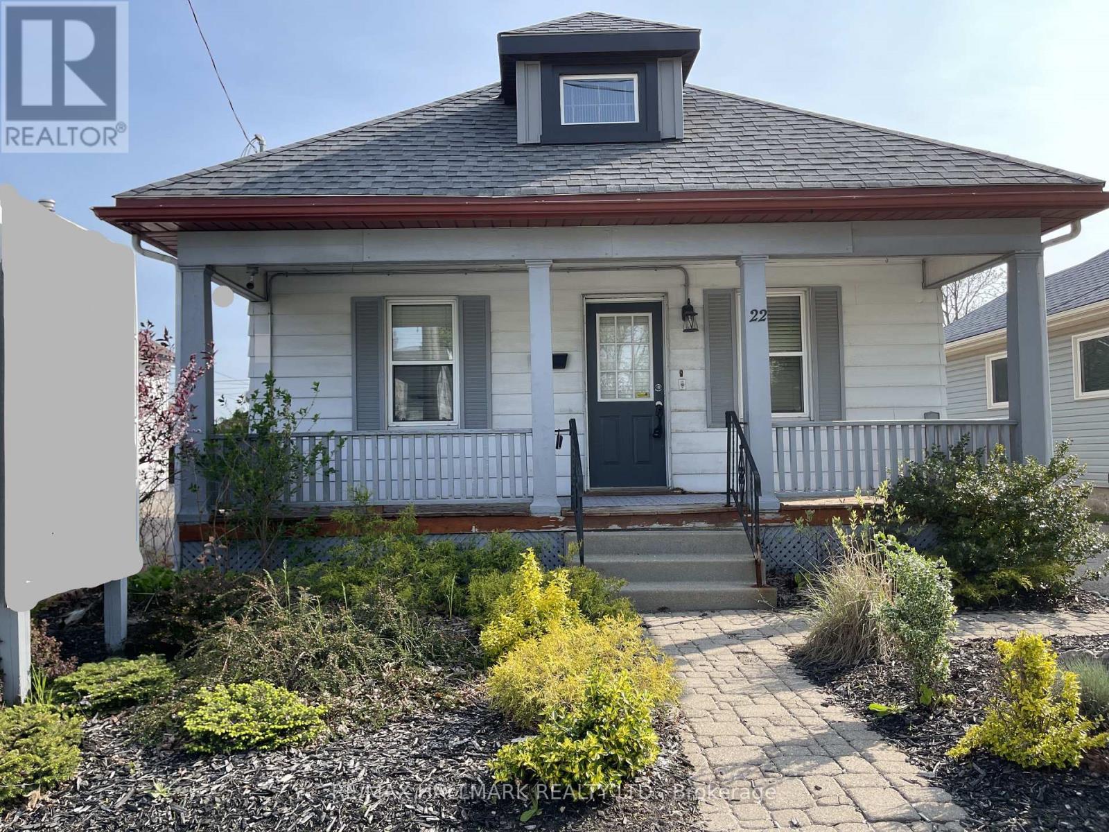3601 - 110 Charles Street E
Toronto, Ontario
SE corner unit just steps away to Yonge & Bloom. Includes Electric Fireplace, Remodeled Kitchen, Custom Cabinetry, Built-in Sonos Speaker, Custom Window Covering, 2 Balconies with furniture & a huge 102 Sq Ft Private Locker Adjacent to the Parking Spot at Elevator Bank. 24 HR Concierge, Deck, Outdoor Pool, Bbqs, Guest Suites, Visitor Parking (id:60365)
1105 - 35 Mariner Terrace
Toronto, Ontario
Just move in and enjoy Downtown Toronto in this Furnished 1 Bedroom Condo. Condo is available for Short & Long term rental (min 3 month). Bright Unit with no carpet. All utilities + WIFI are included in the lease. 5 min walk to lake. Enjoy the State Of The Art 'Super Club' W/Over 30,000 Sf Of Amenities: Bowling Alley, Billiards, Theater, Indoor Pool, Indoor Running Track, Basketball, Tennis, Squash Courts & Gym. Steps To Public Transit, The Roger Center, Union Station, Financial District. Enjoy the new Well development with restaurants and bars. Parking is available for additional $$$. (id:60365)
3311 - 70 Queens Wharf Road
Toronto, Ontario
CityPlace Condo with Iconic Views Live in the heart of downtown Toronto's vibrant CityPlace community, where every step takes you to something exciting: trendy restaurants, boutique shops, the Harbourfront, parks, and nightlife. Perfectly positioned near Billy Bishop Airport, transit, and major highways, this location makes commuting and exploring effortless. Enjoy one of the best views in Toronto, with the CN Tower and Lake Ontario framed perfectly from your windows. Both daytime and nighttime views will leave you ecstatic to call this unit home. A well-designed 1+1 layout means no wasted space. Modern finishes include Carrara marble in the kitchen and washroom, quartz countertops, and floor-to-ceiling windows spanning your unit. The building is professionally managed and offers access to a dedicated amenities complex featuring an athletic court for basketball, badminton, and volleyball, an indoor pool, a well-equipped gym, and an outdoor hot tub. Additional on-site amenities include a dance room, treadmills, a photography room, an art studio, and more. This building offers a rare lifestyle package in the city, delivering the perfect balance of liveliness, convenience, and comfort. (id:60365)
1513 - 20 Bruyeres Mews
Toronto, Ontario
Welcome to the Yard! Meticulously Maintained, This Corner 2 Bed + Study Suite Boasts A Functional Floorplan Featuring An Open Concept LivingSpace With Ample Natural Sun Light! Breathtaking South-West Lake & City Views With Floor To Ceiling Windows Throughout. Large PrivateBalcony With Multiple Walkouts. Primary Bedroom Boasts Spacious Closet & 4 Pc. Ensuite. Steps From All The Downtown Core Has To Offer -Waterfront, King West, & Entertainment District - Easy Access To TTC & Some Of Toronto's Top Restaurants, Cafes, & Grocers + Much More. (id:60365)
Ph 3501 - 21 Balmuto Street
Toronto, Ontario
Celebrated. Yorkville living! The ultimate state of wealth and sophistication. app 4000 sq ft. Extraordinary full floor sub Penthouse with panoramic South-North-East-West downtown view! 4 bedrooms, 4 baths, 3 parkings and 3 lockers! 10 high smooth ceiling * Luxury abounds from the Scavolini cabinetry to the Miele appliances to the Duravit bathroom fixtures. New engineered hardwood floors. Massive windows. One of the only two exclusive penthouses in this boutique condo. The location at Yonge/Bloor is superb with quick access to Canada's best shopping, restaurants, the subway, cineplex, grocery and LCBO. 2 story fitness centre, cardio room, Yoga studio, outdoor pool, landscaped terrace, 24 H concierge, security. Two Parkings and Two lockers are included. See Floor Plan attached (id:60365)
501 - 425 Front Street E
Toronto, Ontario
Step into the Canary House lifestyle with this brand-new 1-bedroom suite Brand new condo on amazing location in Toronto, with beautiful view from 5th floor is available immediately. Perfect For Professionals, Couples, Or Students, Need a space to work from home? The media nook has got you covered, making it easy to stay productive. This Turn-Key Unit Offers Both Comfort And Convenience. Plus, you'll have 24-hour concierge service for all your needs. Located in a quiet, peaceful neighbourhood just steps away from Cork town Commons and the Distillery District, with 24-hour streetcar access at your door step this is urban living at its finest! (id:60365)
4410 - 11 Yorkville Avenue
Toronto, Ontario
Welcome to 4410 11 Yorkville Avenue, an iconic address in one of Toronto's most prestigious neighbourhoods. This brand-new, never-lived-in one-bedroom, one-bathroom suite boasts a spacious and thoughtfully designed layout, enhanced by soaring 9.5-foot ceilings and engineered hardwood flooring throughout. The sleek open-concept kitchen is equipped with top of-the-line integrated Miele appliances and an island featuring a built-in wine fridge. Experience ultimate luxury living with an impressive selection of resort-style amenities including a 24-hour concierge, state-of-the-art fitness facilities, rooftop terrace, indoor/outdoor pools, and more. Perfectly positioned at Yonge & Bloor, you're just steps from two subway lines, world-class shopping, fine dining, charming cafes, leading institutions, and cultural landmarks. (id:60365)
316a - 85 East Liberty Street
Toronto, Ontario
Welcome to 85 East Liberty - where modern condo living meets one of Toronto's most vibrant and walkable communities. This 576 square foot, 1 bedroom unit offers the perfect blend of urban convenience and unbeatable location in the heart of Liberty Village. Features laminate throughout, stainless steel appliances, en suite laundry, 9' ceilings, locker (on the same floor), granite counter and a large private terrace. Freshly painted! Excellent value at $833/sqft! Offers anytime. Enjoy the trendy cafes, boutique shops, fitness studios, and restaurants just steps from your front door including Liberty Market Building, Metro, LCBO, Good Life Fitness, Exhibition GO Station and the King streetcar. Enjoy the numerous amenities such as gym, rooftop party room with outdoor terrace, indoor swimming pool, movie theatre, golf simulator, bowling alley, games room, guest suites and 24-hour concierge. (id:60365)
912 Garden Court Crescent
Woodstock, Ontario
Welcome to Garden Ridge - a vibrant FREEHOLD ADULT / ACTIVE LIFESTYLE COMMUNITY for 55+ adults, nestled in the highly sought-after Sally Creek neighborhood. Living here means enjoying all that Woodstock has to offer - local restaurants, shopping, healthcare services, recreational facilities, and cultural attractions, all just minutes from home. This to-be-built stunning END Unit TOPAZ model with a 1.5-car garage boasts 1,365 sq. ft. of beautifully finished, single-level living, thoughtfully designed for comfort, style, and ease. Featuring 3 bedrooms, soaring 10-foot ceilings on the main floor, and 9-foot ceilings on the lower level, the home feels bright and spacious thanks to large transom-enhanced windows that fill the space with natural light. The kitchen boasts extended-height 45-inch upper cabinets with crown molding, elegant quartz countertops, and stylish high-end finishes that perfectly balance beauty with function. Luxury continues throughout the home with engineered hardwood flooring, chic 1x2 ceramic tiles, two full bathrooms, and a custom oak staircase accented with wrought iron spindles. As a resident of Garden Ridge, you'll enjoy exclusive access to the Sally Creek Recreation Centre, offering a party room with kitchen, fitness area, games and craft rooms, a cozy lounge with bar, and a library - perfect for relaxation or socializing. You'll also love being part of a friendly, welcoming community, just a short walk to the Sally Creek Golf Club, making it easy to stay active and connected in every season. Looking for more space? The builder offers the option to finish the basement, adding an additional 817 sq. ft. of beautifully designed living space. (id:60365)
802 Keil Drive
Chatham-Kent, Ontario
Welcome To This Gorgeous Newly Constructed, Move-In Ready 3+2 Bedroom, 2+1 Bath Detached Bungalow In The Sought-After Chatham-Kent Region!This Beautiful Home Features 3 Bedrooms And 2 Full Bathrooms On The Main Floor, Including A 4-Piece Ensuite In The Primary Bedroom. Enjoy Hardwood Floors In The Main Living Areas, Cozy Carpet In The Bedrooms, And Porcelain Tile In The Entryway. The Modern Kitchen Shines With Quartz Countertops, While All Bathrooms Are Finished With Granite For A Touch Of Luxury.The Fully Finished Basement Includes 2 Additional Bedrooms, A 3-Piece Bathroom, And A Spacious Family Room With Fireplace. One Basement Bedroom Does Not Have A Closet, Both Rooms Have Full Windows That Flood The Space With Natural Light. Carpet Flooring Adds Warmth Throughout The Lower Level.Situated Minutes From Highway 401, Schools, Parks, Shopping, And Public Transit. Complete With A 2-Car Garage And Extra Driveway Parking. Currently TenantedSeller Will Provide The Home In Clean, Move-In Condition Prior To Closing.A Fantastic OpportunityDont Miss Out! (id:60365)
22 Charing Cross Street
Brantford, Ontario
Prime Brantford Commercial Space - Office or Retail; Fully renovated 1,458 sq. ft. commercial property with two separate entrances. The 751 sq. ft. main floor features 3 offices/therapy rooms, a large reception, waiting area, and a two-piece bathroom (sink and toilet). The 707 sq. ft. lower level offers an open layout with a second two-piece bathroom (sink and toilet), ready to be customized for future use. Private rear parking for up to 8 vehicles. Located on a busy main road in Brantford with excellent visibility, surrounded by shops, restaurants, and amenities. Easy access to major roads, highways, and public transit. Perfect for retail, professional office, or service-based business an ideal opportunity for growth or investment. (id:60365)
157 Mcgill Avenue
Erin, Ontario
Welcome to 157 McGill Ave., a stunning, brand-new freehold townhome in the Erin Glen community. This move-in-ready, 3-bedroom, 2.5-bathroom home is perfect for modern living. The main floor features a spacious, open-concept layout with beautiful laminate flooring throughout the great room, kitchen, and breakfast area. There's also a convenient powder room on this level. The kitchen is a true highlight for entertainers, boasting white cabinetry, granite countertops, a breakfast bar, and double sinks. Appliances are on order and will be included. Walkout To your backyard from the breakfast/dining area! A convenient laundry/mudroom provides direct access to the garage. Upstairs, you'll find three generous bedrooms, including a primary suite with an ensuite bathroom and two walk-in closets. There's also an additional full bathroom and extra storage space. The home comes with several builder upgrades, including an oak staircase. The unfinished basement with a large egress window is ready for your personal touch, perfect for a future rec room. With a 1-car garage and a 1-car driveway, this home is located in a quiet, family-friendly neighborhood with easy access to parks, schools, and local amenities. Don't miss your chance to live in this picturesque home in the Town of Erin. Floor Plan Attached. (id:60365)

