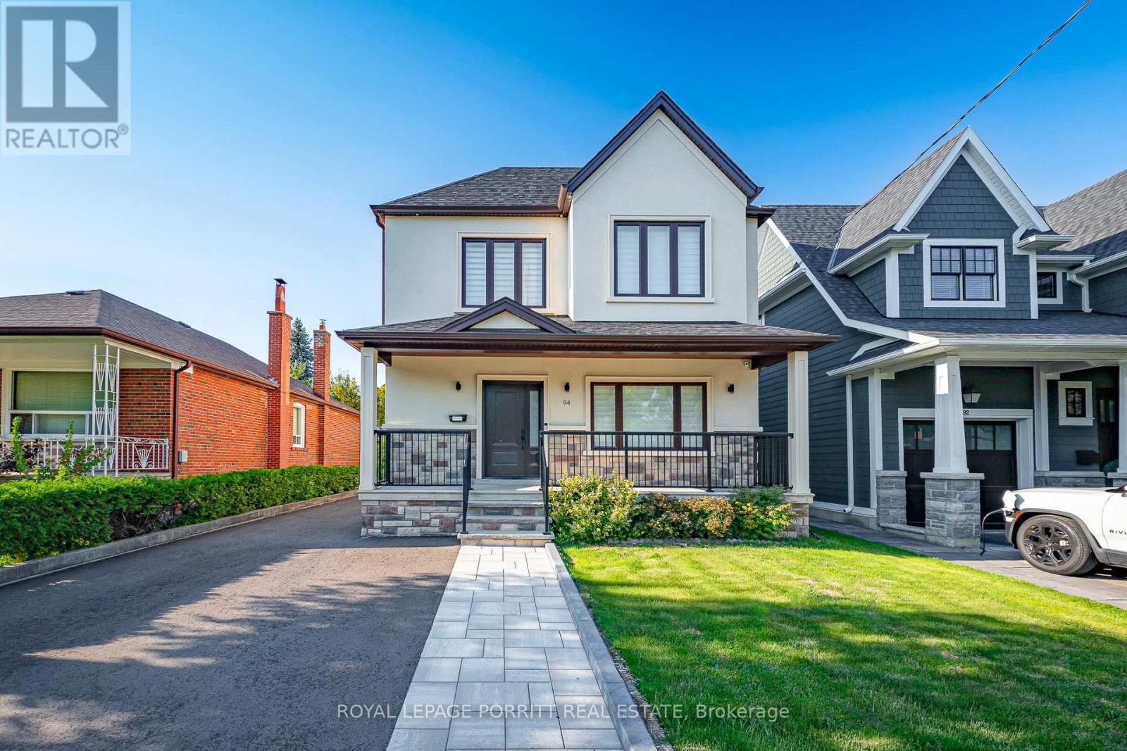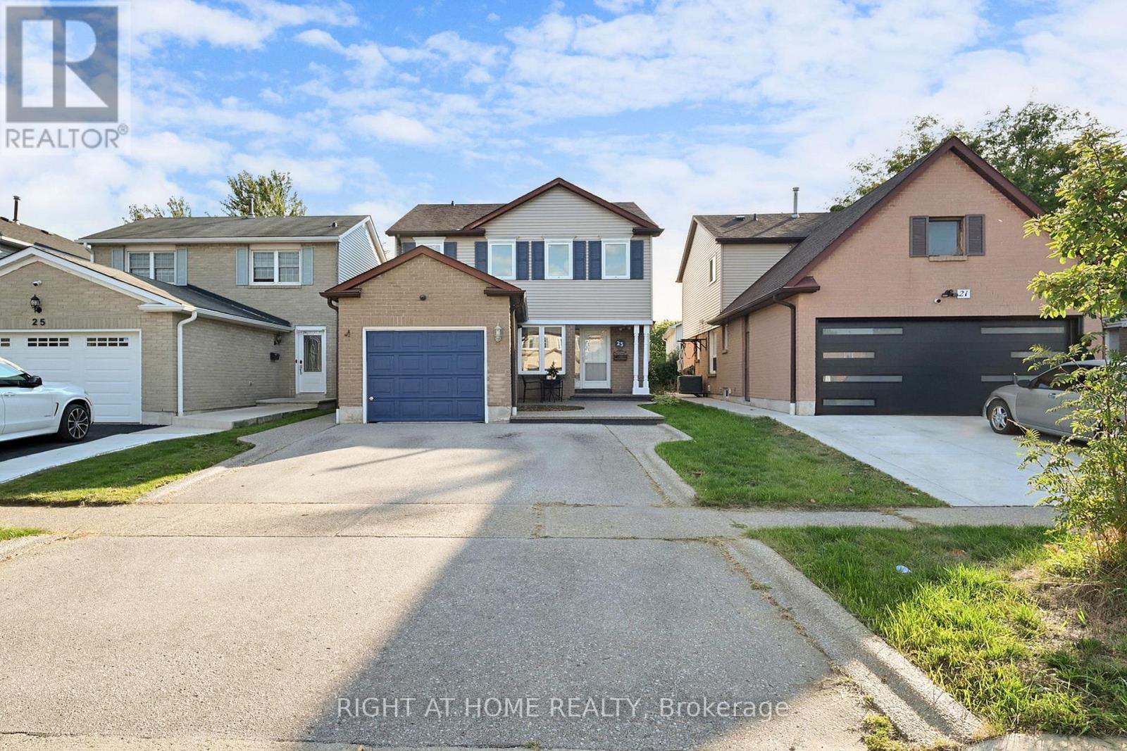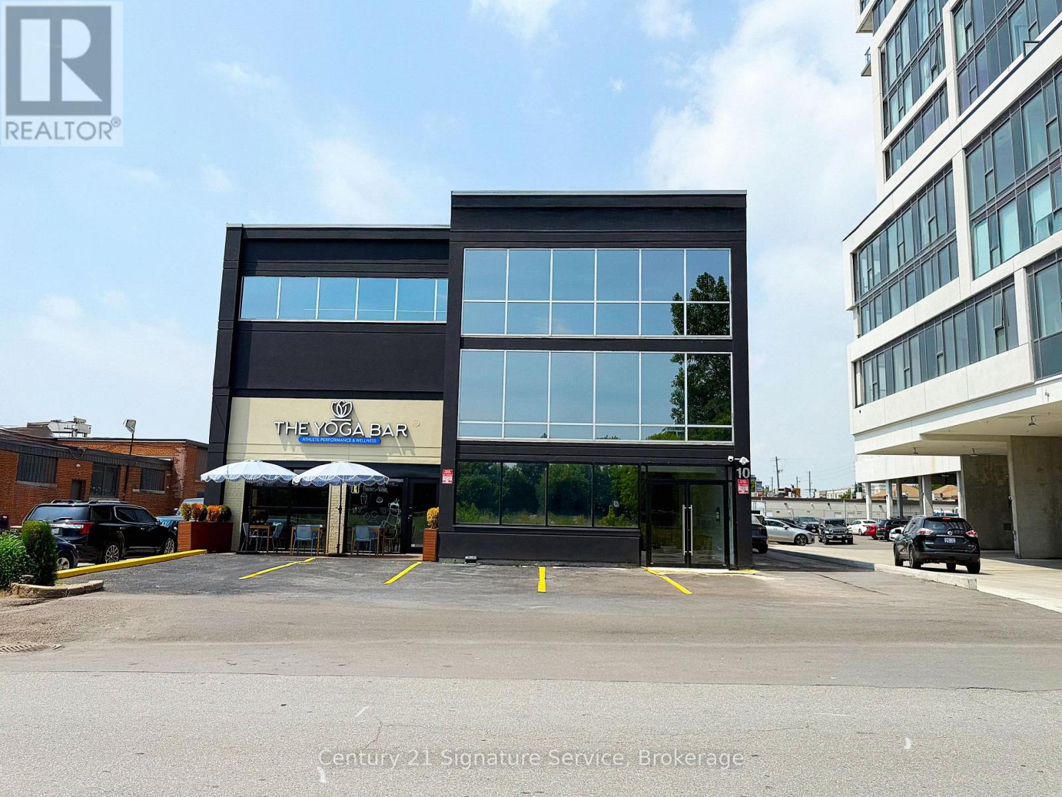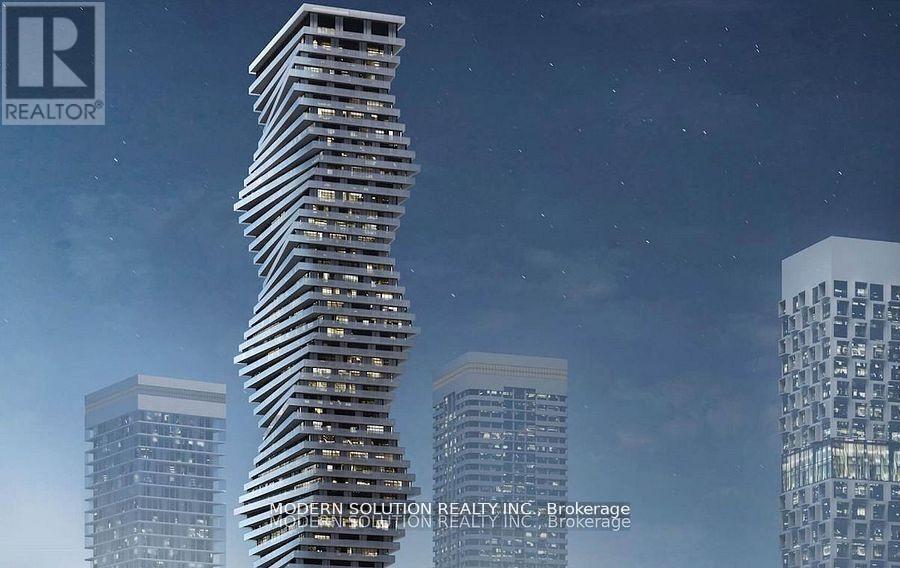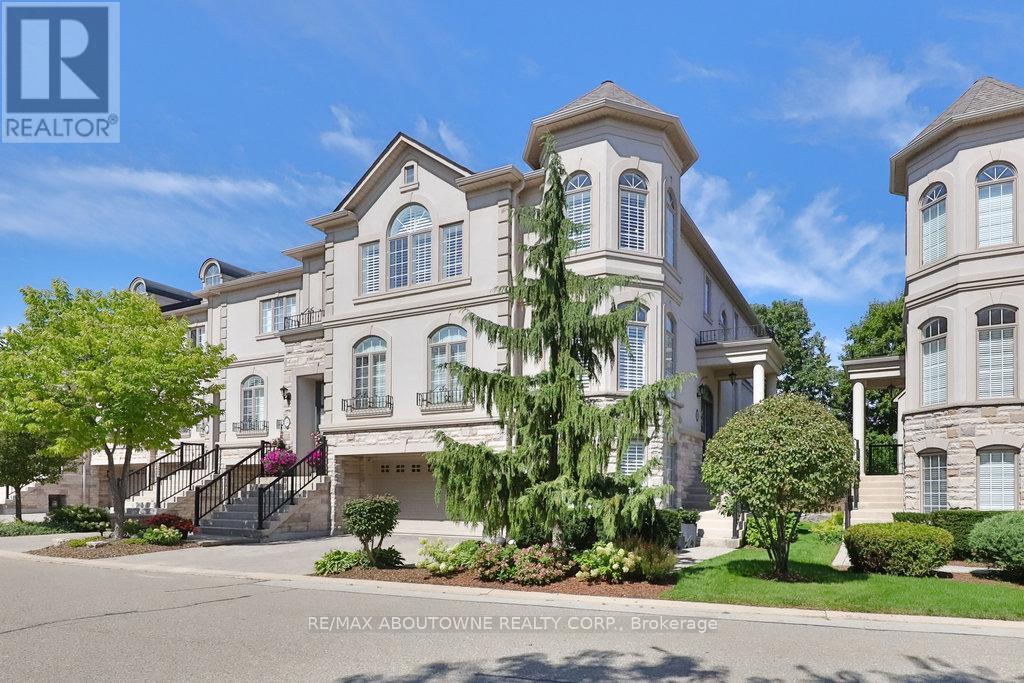240 Emerson Avenue
Toronto, Ontario
Opportunity awaits! Step into this character-filled classic red brick semi, nestled on a quiet street in the heart of the vibrant Wallace Emerson Junction. Lovingly maintained and cared for by the same family for almost 60 years, this home is ready for its next chapter. Large primary bedroom features a walkout to an expansive balcony with beautiful views. Enjoy the convenience of front yard parking, a basement walkout, vegetable gardens, in a warm, welcoming neighbourhood. This home offers a solid foundation to renovate or restore into your dream space. The Wallace-Emerson Junction offers the perfect balance of urban cool and family-friendly living, parks and recreation, good schools, vibrant local shops and restaurants, and easy access to transit. A rare opportunity to own a piece of Toronto's history in one of the city's most dynamic and evolving communities. Location. Character. Potential. Don't miss it! (id:60365)
59 Watson Crescent
Brampton, Ontario
Nestled In One Of Brampton's Most Sought-After Areas, This Impeccably Maintained, Double-Storey Detached Home Is Situated On A Sprawling Pie-Shaped Lot, Offering Privacy And Tranquility. Backing Onto The Serene Peel Village Park Trail And Tennis Courts, This Property Is A True Oasis. It Features 4 Big Size Bedrooms And 2 Bathrooms. The Inviting Main Floor Features A Large Living Room And A Cozy Family Room With A Charming Fireplace. A Multi-purpose Laundry Room Adds Convenience For Family Life. A Renovated Eat-in Kitchen With High-End Stainless Appliances, Has Luxury Quartz Counter Top & Backsplash, And A Large Sliding Door From Breakfast Area Takes Meticulously Landscaped Backyard With Large Deck & Above Grade Pool. Second Level Has 4 Bedrooms And A 4 Pc Renovated Bathroom. All 4 Bedrooms Have Hardwood Flooring, Big Windows And Closets. Open Sparce Above Garage Gives An Option To Restore Huge Open Balcony Or Can Be Used As An Addition For Adding More Space To The House. Many Big Windows & Layout Bring In Abundance Of Natural Light To The House. A Full, Partially Finished Basement With Exiting Separate Entrance (Covered By Deck Now) Has A lot Of Future Potential. A Huge Stamped Concrete Driveway That Can Fit 6 Cars. A Beautifully Maintained Front and Backyard With Mature Trees And Colorful Perennials. Above Grade Pool, Gazebo, Water Fountain, Pergola, Poolside Covered Bar And Large Deck Give You Best Tropical Feel In The Summer. Great Location Close To Schools, Parks & Trails, Brampton Transit, Place of Worship, Highways 410 & 401. Don't Miss This Great Opportunity To Own This Beautiful House. OPEN HOUSE - Sat & Sun 2 pm to 4 pm. (id:60365)
94 Edgecroft Road
Toronto, Ontario
Welcome to this stunning, fully renovated home featuring a thoughtfully designed second-floor addition. Boasting 3 spacious bedrooms plus a den, this home offers hardwood floors throughout and an open-concept layout perfect for modern living. The gourmet kitchen is a chefs dream, complete with stainless steel appliances, quartz countertops, and a striking centre island ideal for entertaining overlooking the cozy family room with an elegant electric fireplace. Pot lights throughout the home provide a bright and contemporary feel. With 4 well-appointed bathrooms and quality finishes throughout, this home offers both comfort and style. Located in the desirable west end of Toronto, enjoy easy access to parks, top-rated schools, shopping, public transit, highways, Pearson Airport, and downtown Toronto. (id:60365)
23 Nutmeg Street
Brampton, Ontario
Discover one of the largest and most desirable layouts in the area, boasting 1,704 sq ft of beautifully maintained living space. This 3-bedroom, 3-washroom gem offers the ideal blend of comfort, convenience, and style in a serene, family-friendly neighborhood. Step into the updated, lavish kitchen, complete with Quartz countertops, stainless steel appliances including a KitchenAid Stove (approx. 4 years old), LG French-door fridge (approx. 2 years old), and a brand-new LG dishwasher. Enjoy your morning coffee or evening meals on the sun-soaked, low-maintenance composite deck (2023).The spacious Family Room features a cozy wood-burning fireplace, perfect for gatherings or quiet evenings in. Upstairs, the expansive primary bedroom offers a large walk-in closet and a renovated, spa-like ensuite bathroom that feels like a personal retreat. Other highlights include an unspoiled basement-a blank canvas ready for your vision and a convenient chairlift from the first to second floor for added accessibility. Outside, you'll find a pebble stone walkway and bordered driveway with parking for 4 cars plus 1 in the garage.Situated in close proximity to bike paths, parks, walking distance to Russell D Barber Public School and St. Marguerite Bourgeoys School, and just minutes from Trinity Commons Mall, Highway 410, and easy access to 401 & 407, this home offers the perfect balance of urban convenience and natural charm. **Whether you're starting a family, upsizing, or looking for a peaceful community with nature at your doorstep, this is the one you've been waiting for!** (id:60365)
115 - 10 Plastics Avenue
Toronto, Ontario
Welcome to 10 Plastics! A space that offers modern, spacious units with premium finishes and upscale amenities, perfect for service-based businesses ready to elevate their brand. Designed to impress clients and create an exceptional workspace for staff, this dynamic property is already home to a thriving mix of tenants, including a yoga studio, hair salon, beauty spa, café/juice bar, chiropractor, and professional offices. Don't miss your chance to join this vibrant and growing community in an ideal setting. This unit has access to the lobby with 3 common washrooms. Unit currently not demised yet. (id:60365)
19 Millsborough Crescent
Toronto, Ontario
Nestled in the highly desirable Eringate-Centennial community, this stunning 3+1 bedroom, 3.5-bath home, 2 car garage home is rarely offered, backing onto Park. With over 2,800 sq ft of total living space, this home is designed for modern luxury and convenience. The main floor is an entertainers dream, featuring a seamless, open-concept living and dining area. The gourmet eat-in kitchen, updated in 2025, is a chefs delight with stainless steel appliances and sleek quartz countertops. Top-of-the-line Canadian engineered hardwood flooring flows into the family room, which offers a walkout to the patio. Throughout the home, youll find elegant pot lights and a sophisticated, carpet-free interior. Upstairs, the expansive primary bedroom provides a peaceful retreat with a spacious walk-in closet and a private three-piece ensuite. The two additional bedrooms are generously sized and share a four-piece main bathroom, completely redone in 2025, with a separating door for the sink and bathtub. The finished basement offers a large recreation room, a fantastic wet bar, an additional bedroom, a full four-piece bathroom with a Jacuzzi soaker tub and separate shower, and a dedicated laundry room with ample storage.The two-car garage features updated insulated garage doors, automatic openers, and robust shelving crafted from aircraft grade metal. The home is fortified with a lifetime metal roof and updated vinyl siding and extra insulation, and all windows have been replaced. This beautiful home has been impeccably cared for, from the vibrant, mature trees to the freshly painted interior. The location is truly unbeatable. You're just steps from public transit, top-rated schools, and the Toronto Public Library. Enjoy a short stroll to Centennial Park, a magnificent green space offering endless trails and athletic facilities. Commuting is effortless with a quick 15-minute drive to Sherway Gardens,10 minutes to Pearson International Airport and only 5 minutes to Highways 401 or 427. (id:60365)
60 Soldier Street
Brampton, Ontario
Spacious Modern Townhouse in Desirable Mount Pleasant Village. Welcome to the largest unit in the community, a beautifully designed 2-bedroom townhouse located in the heart of the highly sought-after Mount Pleasant Village. This bright and modern home offers a functional and stylish layout. A sun-filled living room perfect for relaxing or entertaining. A well-appointed kitchen with an eat-in area, ideal for enjoying meals together. Versatile ground-floor family room that can double as a home office, with a walk-out to a private backyard backing onto a tranquil ravine. A primary bedroom with stunning ravine views. A spacious second bedroom and convenient third-floor laundry. An attached 1-car garage with an entrance to the house and visitor's parking close by. Enjoy the lifestyle this vibrant community offers with easy access to the GO Train, public transit, parks, schools, and amenities. You're just steps away from shops, groceries, and local services all within walking distance. Plus, residents have exclusive access to a private community park, perfect for relaxing outdoors. Don't miss your chance to own this rare, oversized unit in one of Brampton's hottest neighborhoods! (id:60365)
13 Sunnydale Drive S
Toronto, Ontario
Welcome to 13 Sunnydale Drive, in the highly desirable Sunnylea School District. This neighbourhood offers a rare blend of nature and urban convenience with small-town soul. We're steps away from Royal York Subway, and the vibrant Bloor West Village. It is also walking distance to the Old Mill trails, and High Park. 13 Sunnydale is packed with potentials and ready for your dream makeover. This home is bright and airy. It offers a functional layout with 3 bedrooms 2 full baths, finished basement with separate entrance and a loft area on the second floor ideal as a primary bedroom or just your private sanctuary. This is the perfect blank canvas for you to customize and create the dream home you've always wanted. (id:60365)
5 Lukow Terrace
Toronto, Ontario
Welcome to Lukow Terrace, home to an enclave of Victorian-inspired homes in the heart of Roncesvalles. Nestled between neighbourhood parks on a family-friendly, low-traffic one-way street, this is a true hidden gem. Built in 1999, the home blends classic details with the peace of mind of modern construction & mechanicals. Offering approx 3,000 sq ft over 4 levels, the interior features a rare wide clear-span design & light-filled spaces. The main flr boasts tall ceilings, spacious living/dining w/gas fireplace & arched window, plus coveted entry closet & powder rm. The family-size eat-in kitchen offers updated appliances, pantry storage & incredible natural light = perfect for family life, homework supervision & entertaining. The 2nd flr has 3 generous bedrooms (one boasting a walk-in closet), a 5-pc family bath with separate glass shower, linen closet & convenient laundry. The private 3rd flr retreat, currently a media lounge/office, features vaulted ceilings, skylights, and an incredible rooftop terrace w/downtown skyline views. This space easily converts to a dreamy primary suite oasis. The high, dry basement with water management (sump pump), separate entrance & cantina storage offers flexibility for home gym, rec room or potential teen/in-law/nanny/rental suite. Outdoors, enjoy a fully fenced, low-maintenance yard w/upper lounge & retractable awning, plus stone patio, garden with gate for laneway access. Steps to Sorauren Park (farmers mkt & events), Charles G. Williams playground, top schools, St. Josephs, High Park, Railpath, Sunnyside pool, MOCA, shops, cafés & TTC/GO/UPX = downtown in mins. A rare chance to enjoy Roncesvalles living without the upkeep of a century home. Come to the Public Open House SAT & SUN 2-4pm - then visit the Roncesvalles Polish Festival! (id:60365)
5306 - 3883 Quartz Road
Mississauga, Ontario
Enjoy the breathtaking panoramic views of the city and the lake from the 53rd floor. gorgeous 2 bed + media with 2 Full Washroom in the Award Winning M City 2 in the heart of Mississauga. Prime location, walking distance to square one, Sheridan college, library and the living arts center. . Floor to ceiling windows, Walk-out to Balcony, 10Ft ceilings, stainless steel appliances, 1 parking & 1 locker. Private Dining Rm W/Chef's Kitchen, 24 Hr Concierge, Event Space, Games Room W/ Kids Play Zone, Outdoor Salt-water Pool, Large Rooftop Terrace & Much More. Just Move In & Enjoy. There are some furnature in the living room that can stay or be removed by the landlord upon tenant request. (id:60365)
30 - 2400 Neyagawa Boulevard
Oakville, Ontario
Oakville's Prestigious Winding Creek Cove semi-gated Community! Spectacular 3,891SF (AG) 3-storey end unit executive townhome, beautifully finished from top-to-bottom with a recent over 400K high-end renovation. Located on a private cul-de-sac surrounded by nature! Residents enjoy immediate access to the Sixteen Mile Creek basin with access to the Moccasin Walking Trails and Lions Valley Park. Here's just a few features: CHEF'S CUSTOM DREAM KITCHEN with a full suite of Thermador SS Pro Series Appliances, Quartz Counters, special lighting, oversized island, Butler's Pantry and walk-out to the large private balcony with gas BBQ. The formal dining room has a coffered ceiling and a wall of ceiling to floor windows. The Great room features a large Bay window with beautiful scenic views of the ravine and pond, gas fireplace. LED pot and designer lighting T/O. Gorgeous 10" wide plank White Oak hardwood T/O. The large home office also has ceiling to floor windows. Relax and unwind in the massive master retreat with large walk-in closet with extensive built-ins and lavish four-piece ensuite with double vanities and heated floor. Completing the upper level are two additional large bedrooms, 5-piece main bathroom and convenient laundry room. The lower level features family/home theatre room, wall to wall windows with walk-out to the ground level patio, ceiling to floor ledge rock with linear gas fireplace, custom wet bar, fourth bedroom/gym and 2-piece bathroom. The evestroughs have leaf guards. The list goes on and on. This designer townhome is the epitome of modern excellence! Conveniently located to golf, shopping, schools, hospital, trails, parks, major hwys, GO, etc. 10+++ (id:60365)
234 - 25 Turntable Crescent
Toronto, Ontario
Bright and beautifully maintained 2+Den townhome in Davenport Village, with the rare convenience of **2 parking spaces**. The den easily accommodates a bed and desk, offering flexibility as a home office, guest room, or study. The townhome is thoughtfully designed with family living in mind, it features hardwood floors and an open-concept living/dining area that's perfect for gatherings. The primary bedroom comfortably fits a king bed and boasts a large walk-in closet. A private rooftop patio provides the ideal space for morning coffee, summer BBQs, or unwinding at the end of the day. Recent upgrades include a new dishwasher (2024), washer & dryer (2024), and air conditioner (2023), adding comfort and peace of mind. Nestled in a welcoming, family-friendly neighbourhood, you'll enjoy close proximity to schools, two subway stations, and Earlscourt Park with its playgrounds, sports fields, pool, skating rink, and off-leash dog park. Everyday essentials are just minutes away, along with shopping, groceries, and neighbourhood favourites like Balzac's Powerhouse. A perfect blend of comfort, convenience, and community ready for you to call home. (id:60365)



