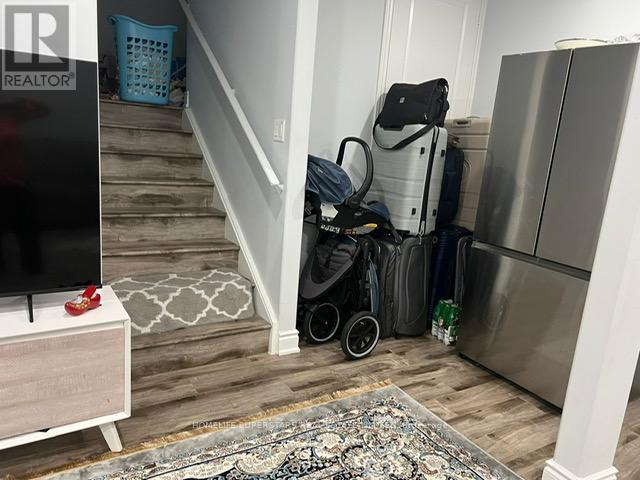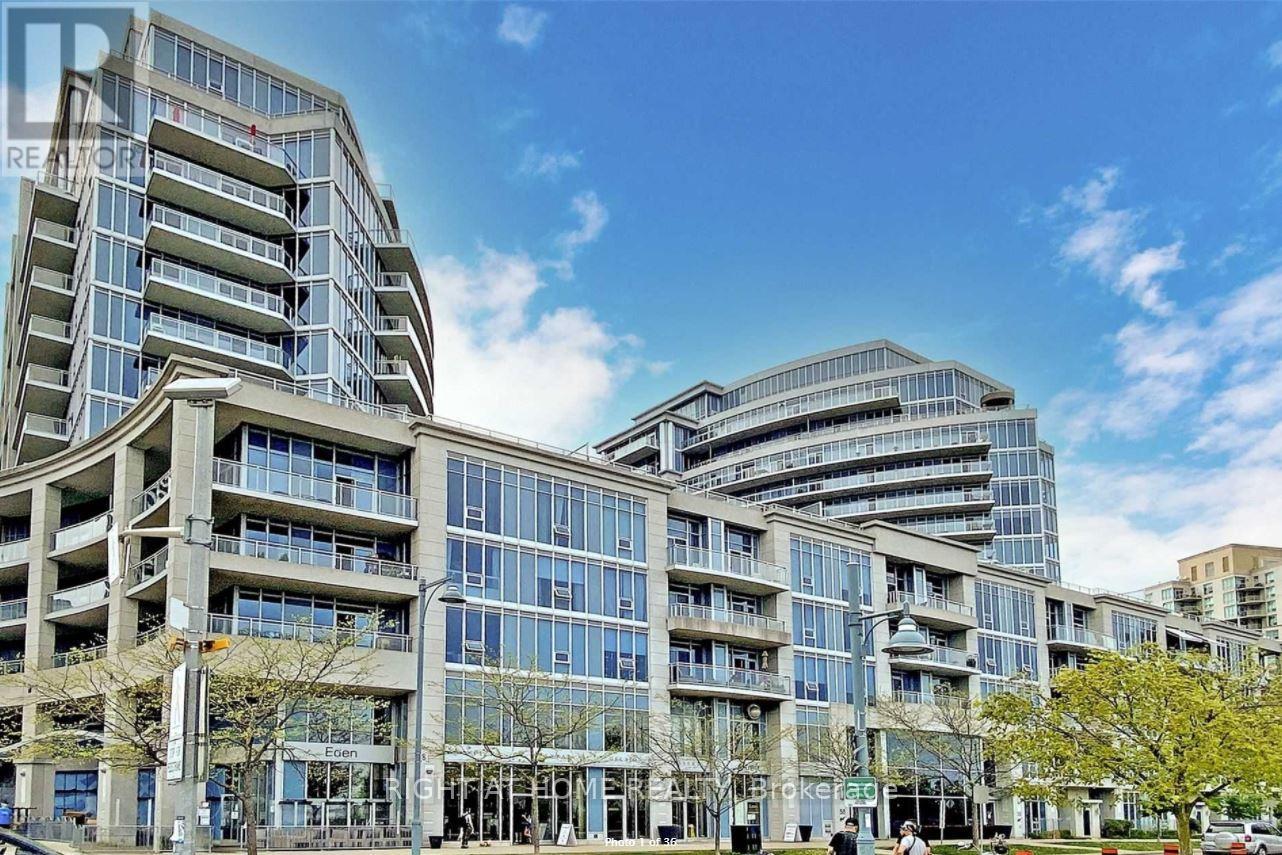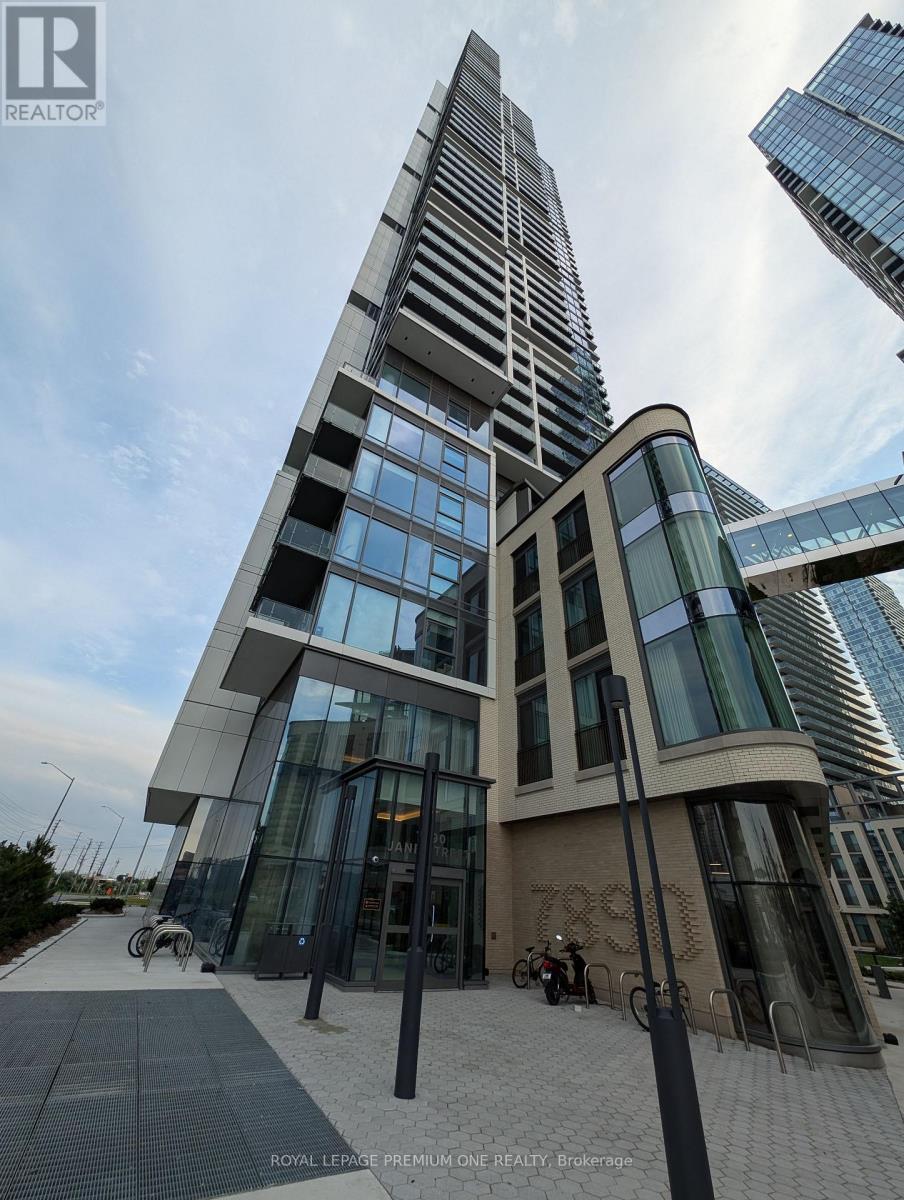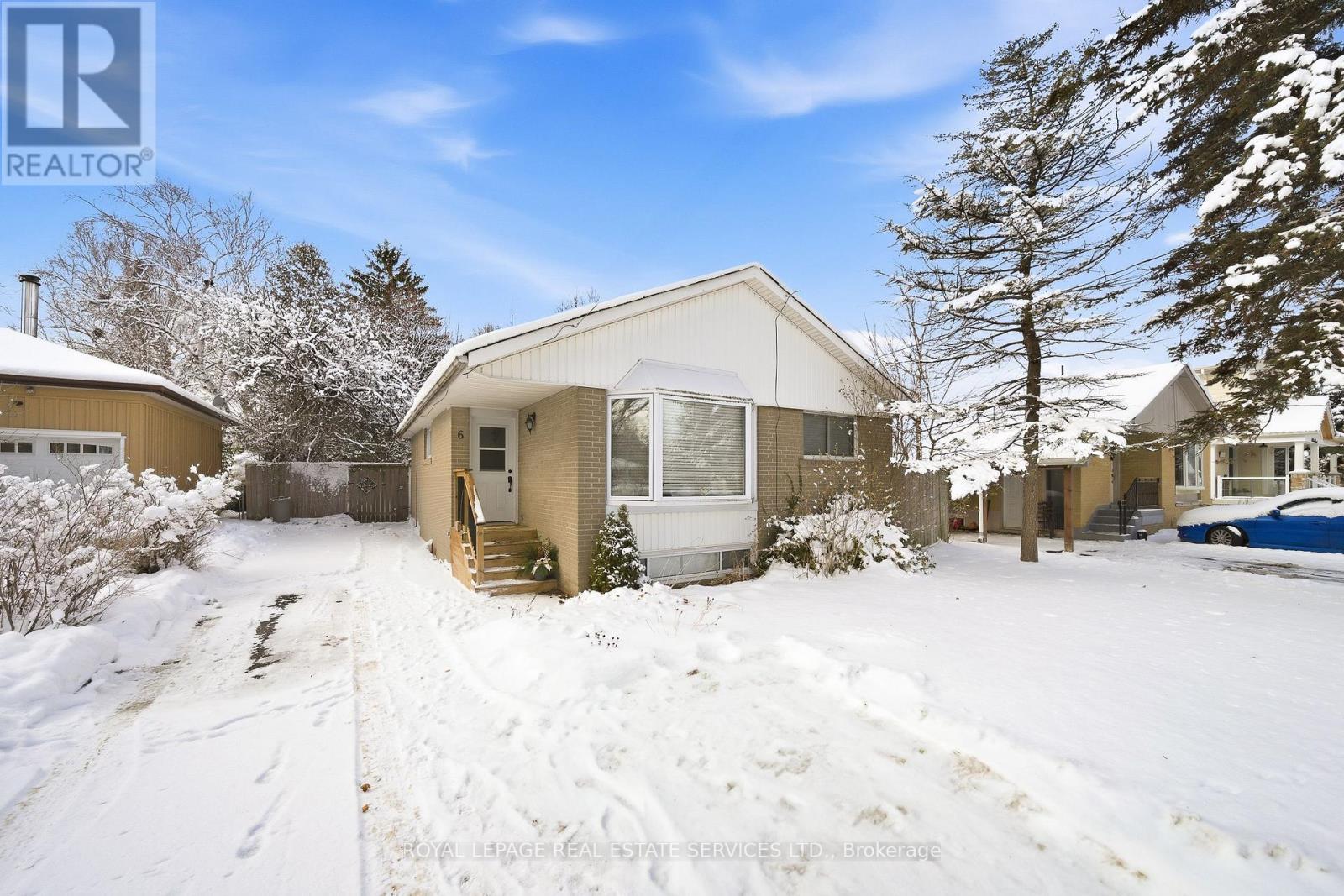46 Honeyview Trail
Brampton, Ontario
Finished Basement With Rec Room And 3Pc Bath, Inside Access To Single Garage, 2 Car Parking In Drive. Perfect Location Close To Shops. Incl: Fridge, Stove, Dishwasher, Washer, Dryer, All Elfs, Central Vac, All Window Coverings (id:60365)
75 Thornbush Boulevard
Brampton, Ontario
Absolutely Stunning Legal Basement Apartment In A Prime Location; 2 Good-Sized Bedrooms; Carpet Free Home; Beautiful Layout; Separate Laundry & 1 Parking Included, Close To Schools, Parks And Shopping (id:60365)
37 Petch Avenue
Caledon, Ontario
****POWER OF SALE**** Vacant And Easy To Show. Great Opportunity. Detached Brick 2 Year Old 4 Bedroom, 4 Bathroom Spacious Home Located In a Very Desirable Caledon Neighbourhood. Ceramic Front Hall. Open Concept Family Room With A Fireplace. 9 Foot Ceilings. Large Gourmet's Delight Kitchen With A Breakfast Area And Centre Island. Walkout From From The Kitchen To the Fenced Rear Yard. The Main Floor Features a Den/Office. Large Primary Suite With A 5 Piece Ensuite And His And Hers Walk In Closets. All the Bedrooms Are Generously Sized. Conveniently Located 2nd Floor Laundry Room. Direct Garage Access. (id:60365)
Bsmt - 45 Rolling Acres Drive
Brampton, Ontario
Legal Basement Apartment with 3+1 Bedroom,9' Ceiling, Sep washer/Dryer, S/S Fridge, S/S Stove,2 Full washrooms, Sep entrance and open concept layout with plenty of natural light. This unit features 3 Bedroom plus den which can be used as an office, playroom or an additional bedroom .Walking distance to public Transit, school Grocery Store, Plaza and close to Go Station. Also close to Hwy 401 (id:60365)
2 Melbrit Lane
Caledon, Ontario
Welcome to 2 Melbrit Lane - a bright, spacious end-unit that feels just like a semi. This home sits in a vibrant and fast-growing part of Rural Caledon, surrounded by natural beauty and everyday convenience. You're just minutes from scenic ponds, lush parks, walking trails. A short drive brings you to shops, restaurants, and essentials in Caledon East, with Brampton and Bolton close by for even more options. Commuting is easy with quick access to Highway 410, Airport Road, and major routes into the GTA. The area is also home to top-rated schools and family-friendly parks and playgrounds, making it an ideal community for comfortable living. With extra windows and an open, airy layout, this 3-storey home offers warm hardwood floors, a cozy main-floor den, and a modern open-concept living space. The kitchen features stainless steel appliances, a centre island, and a sunny dining area, while the living room opens to a private balcony perfect for relaxing. Upstairs, enjoy three generous bedrooms with hardwood throughout, including a bright and comfortable primary suite with great closet space. (id:60365)
401 - 58 Marine Parade Drive
Toronto, Ontario
Spacious 1 + Den With Window can be used as a 2nd Bedroom! Unit is 733 Sqft And Contains A Huge Balcony To Enjoy A Morning Coffee! Den Can be Used as 2nd Bedroom! Rare 10 Ft Ceilings Throughout, California Shutters from Floor to Ceiling, Laminate Flooring and S/S Appliances. Step Outside to The Lake & Take a Stroll Along the Beautiful Nature Paths! Experience the Energy of a Wonderful Community Filled With Upscale Eateries, Cafes, & Gelato Bars.Extras: Amenities Include Indoor Pool, Sauna, Hot Tub, Gym, Party Room, Theatre Room, Business Centre, Visitor Parking, Car Wash, Bike Storage & 24 Hour Concierge. (id:60365)
12020 Woodbine Avenue
Whitchurch-Stouffville, Ontario
Nestled on a serene 0.48-acre lot in Rural Stouffville, 12020 Woodbine Ave is an enchanting country retreat blending rustic charm with modern elegance. Surrounded by mature trees offering exceptional privacy. The property is situated on a premium lot 134 ft wide and 155 ft deep, complete with a detached two-car garage and private driveway accommodating up to 6 vehicles. Carefully renovated, this inviting Two Story Home with 3 Bedroom + 1 Office, 4-bathroom, Finished Basement is the perfect Home for you. The bright, open-concept main level showcases newly installed engineered hardwood floors, a spacious living room with a gas fireplace, a formal dining room, a kitchen with walk-out to the backyard deck, and a fully updated gourmet kitchen featuring new quartz countertops, and premium built-in appliances. Upstairs, engineered hardwood floors continue throughout the three bedrooms, each with custom cabinetry or closet. The primary bedroom includes a 4-piece ensuite and walk-in closet, while two additional bedrooms provide ample closet space, with access to 3-piece ensuite. The fully finished basement adds versatility with ceramic flooring, a family room with a fireplace. This property is equipped with an EV Charger. Ideally located close to top-ranked schools, parks, and amenities, this exceptional residence beautifully blends rural tranquility with urban convenience, offering impeccable craftsmanship, abundant natural light, and seamless indoor-outdoor living. It is simply a place to truly call home. Car EV Charger and Power Generator Included. (id:60365)
4108 - 1 Concord Cityplace Way
Toronto, Ontario
Stunning Brand New Lake-Facing Residence at Concord Canada House !Welcome to Unit 4108 at 1 Concord CityPlace Way, a spectacular high-floor suite offering unobstructed views of Lake Ontario. This bright and modern residence features floor-to-ceiling windows that flood the space with natural light and showcase breathtaking water and city vistas.Designed with contemporary living in mind, the unit boasts a sleek open-concept layout, premium finishes, and a modern kitchen with integrated "Miele" kitchen appliances and laundry and stylish cabinetry brand Kohler & Grohe for both everyday living and entertaining. The living space flows seamlessly to the expansive views, creating a serene urban retreat above the city. Oversized heated open balcony offers expansive view of Lake Ontario. Located in the heart of Toronto's vibrant waterfront community, residents enjoy world-class building amenities including a winter skating rink that becomes a reflective pond in summer, and a sky gym and Baja Pool in 72th floor, a wine lounge , a social lounge and entertainment lounge on the 11th floors with Spa and pool. Unparalleled access to the city's best offerings, Steps to transit, parks, waterfront trails, dining, entertainment, and major downtown attractions, this is city living at its finest.Ideal for end-users or investors seeking a prestigious address, exceptional views, and a prime downtown location. (id:60365)
2705 - 7890 Jane Street
Vaughan, Ontario
Modern 1+1 Bedroom Condo for Lease - 7890 Jane St, Unit 2705, Vaughan. Welcome to The Met Condominiums, where style, comfort, and convenience meet in the heart of Vaughan's vibrant downtown core. This bright and spacious 1+1 bedroom, 2-bathroom suite offers stunning views and an open-concept layout ideal for professionals or couples seeking upscale urban living. The modern kitchen features built-in stainless-steel appliances, sleek cabinetry and quartz countertops. The primary bedroom includes a large closet and floor-to-ceiling windows, while the versatile den can serve as a home office, guest room, or nursery. Enjoy the convenience of two full bathrooms, in-suite laundry, and a private balcony perfect for relaxing or entertaining. Building Amenities Residents enjoy premium amenities including a 24-hour concierge, fitness centre, yoga studio, party room, theatre room, sauna, spa area, BBQ terrace, and visitor parking. Prime Location: Ideally situated just steps from the Vaughan Metropolitan Centre (VMC) subway station, with direct access to TTC, Viva, and YRT transit. Minutes to Highway 400/407, York University, Cineplex Cinemas, IKEA, Vaughan Mills Shopping Centre, and an array of restaurants, cafes, and entertainment options. Experience sophisticated urban living in one of Vaughan's most connected neighbourhoods. Locker included. (id:60365)
6 Corbett Crescent
Aurora, Ontario
Fully renovated in 2023, this spacious 1-bedroom, 1-bathroom basement apartment features a stylish open-concept layout, modern finishes, and in-suite private laundry, along with ample storage throughout. Ideal for a single professional or couple, the unit offers a private separate entrance for added comfort and independence. Enjoy peaceful living in one of Aurora's most desirable neighborhoods, with convenient access to public transit, shopping, parks, and major highways. This inviting space blends privacy and accessibility, making it the perfect place to call home. (id:60365)
201 Ritson Road S
Oshawa, Ontario
Attention First Time Buyers & Investors - Great Opportunity To Own A 3+1 Bedroom Two Storey Detached Home with a Basement Apartment with a separate entrance. The home is located in the desirable Central Oshawa Neighborhood. It has a bright, open concept layout with a newly renovated modern kitchen with a walkout to a large yard. Private Corner Lot And A Completely Fenced Backyard Features 2 Spacious Decks. Hardwood On Main Floor & Laminate On 2nd Floor, Lots Of Natural Sunlight Through. Close To Schools, Transit, Shopping, Parks, Hwy 401 & Go Train And Much More! Private Financing available OAC* (id:60365)
Main Floor - 1959 Dalhousie Crescent
Oshawa, Ontario
Welcome to this newly renovated 5-bedroom bungalow, nestled in one of North Oshawa's most sought-after neighborhoods. Over $65,000 in recent upgrades, including brand-new windows, make this home move-in ready and worry-free. The main floor features a bright open-concept living area with modern finishes, seamlessly flowing into a beautifully updated eat-in kitchen with stainless steel appliances, a stylish backsplash, and plenty of space for entertaining. Step outside to a huge private backyard backing directly onto university grounds, offering exceptional privacy, tranquility, and ample space for outdoor enjoyment .Located just steps from Ontario Tech University and Durham College, with quick access to Highway 407, top-rated schools, parks, shopping, and restaurants-this is truly the perfect place to call home. Students welcome. Main floor only (id:60365)













