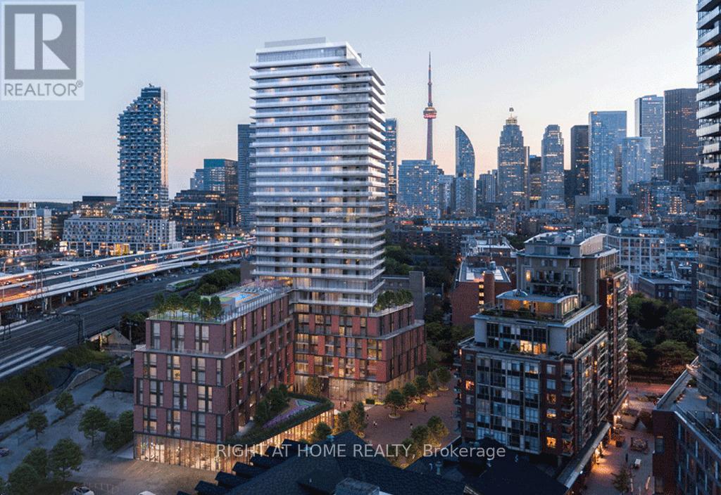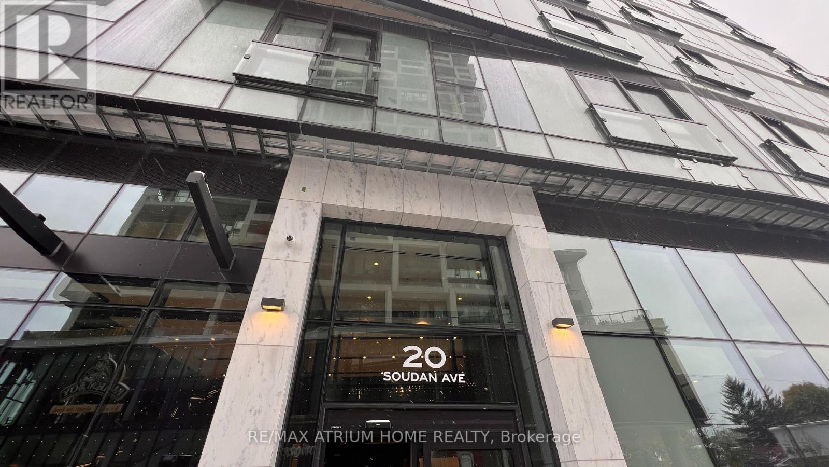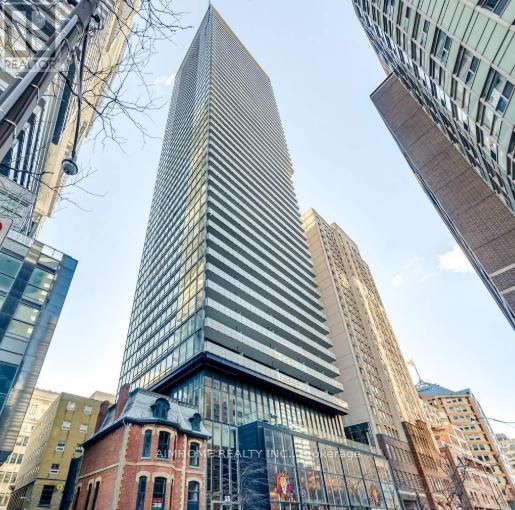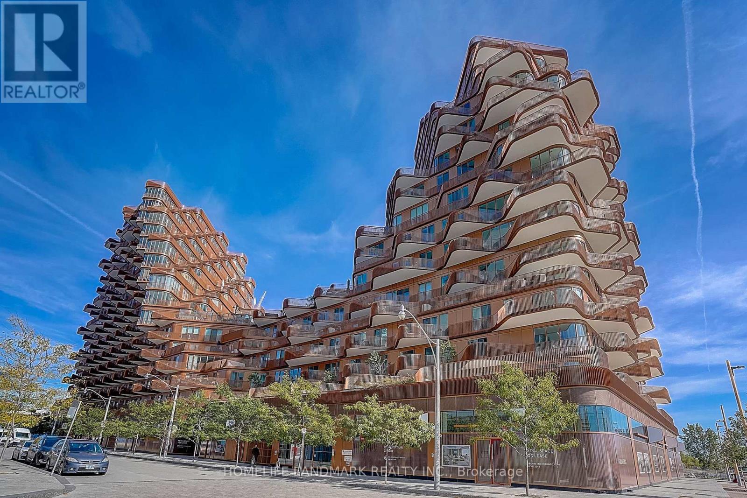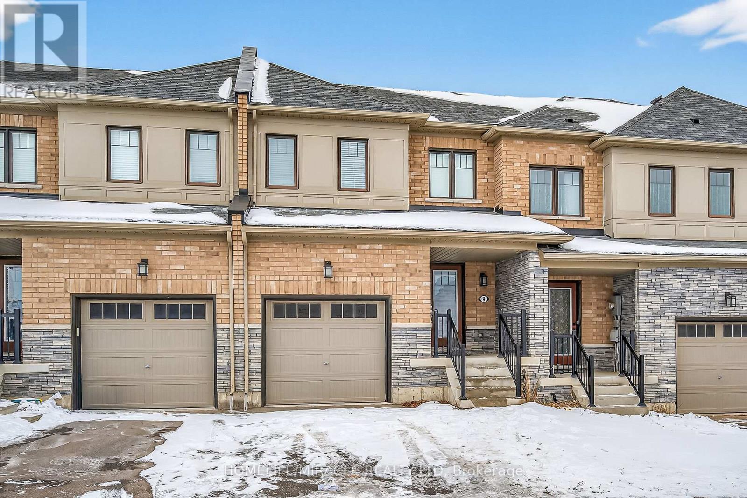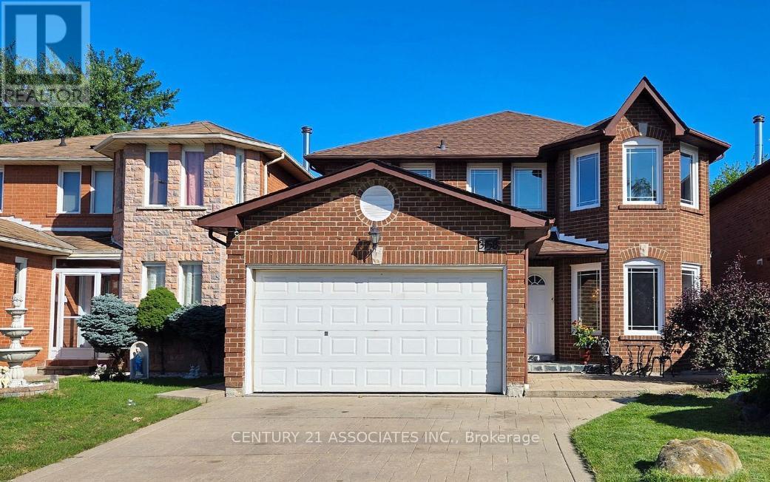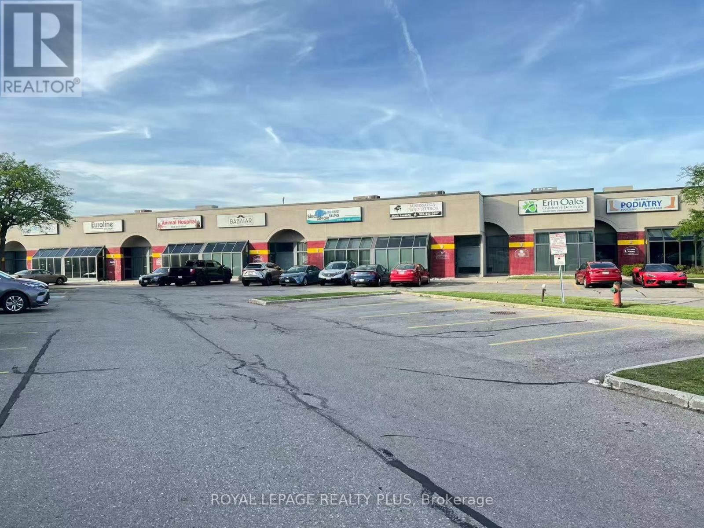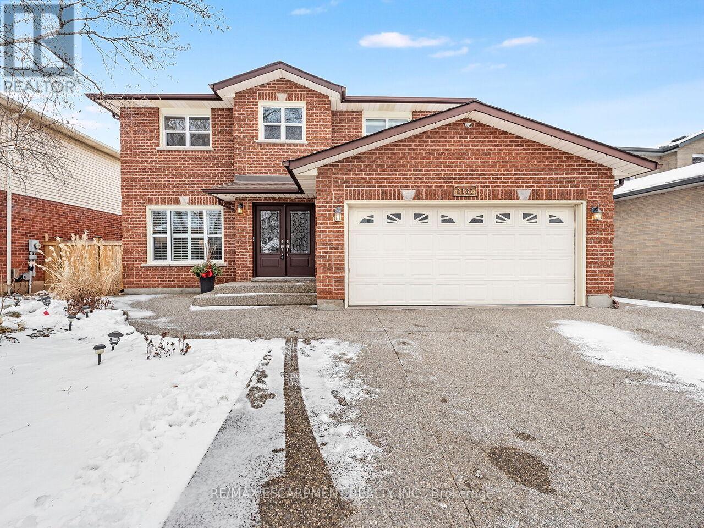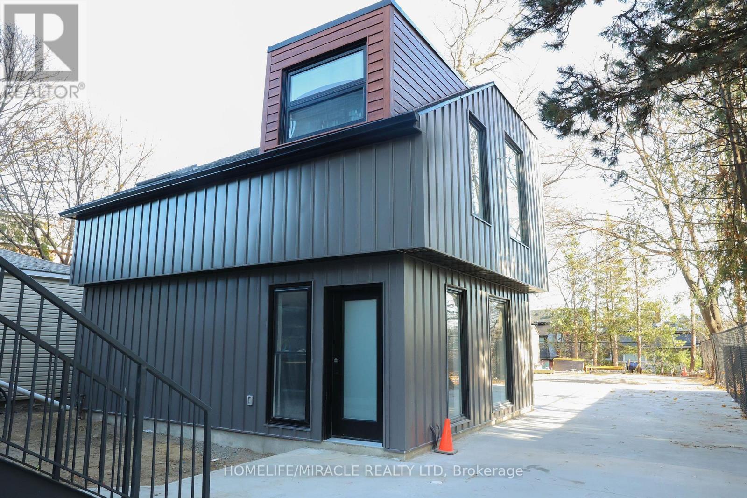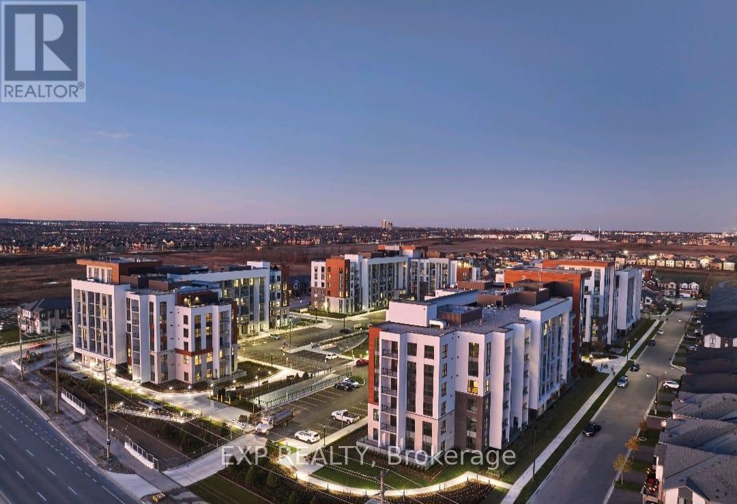1601 - 35 Parliament Street
Toronto, Ontario
Brand New Studio with Large Balcony & Unobstructed East-Facing City + Lake Views at The Goode CondosWelcome to this never-lived-in studio suite in the heart of Toronto's historic Distillery District. This bright and efficient layout features floor-to-ceiling windows, premium modern finishes, and clear east-facing views of the city skyline and Lake Ontario. A standout highlight is the expansive private balcony, offering rare outdoor space perfect for relaxing, working, or entertaining with beautiful morning light.The open-concept interior includes contemporary kitchen cabinetry, sleek integrated appliances, quartz counters, and a stylish 4-piece bathroom. Smart design maximizes functionality for both living and working from home. One storage locker is included. No parking.Residents enjoy access to exceptional building amenities, including a fully equipped fitness centre, co-working spaces, party/entertainment lounges, outdoor terraces, pet wash, and 24/7 concierge.Located steps from boutique shops, restaurants, cafés, art galleries, and year-round events in the Distillery District. Minutes to St. Lawrence Market, Corktown, waterfront trails, and major downtown conveniences. TTC streetcar at your doorstep with quick access to Union Station, the DVP, Gardiner, and the upcoming Ontario Line.A great opportunity to own a modern studio with incredible views in one of Toronto's most vibrant neighbourhoods. (id:60365)
3001 - 20 Soudan Avenue
Toronto, Ontario
[Locker Included] Live in Style at Yonge & Eglinton - Brand New Luxury Studio at 20 Soudan AvenueWelcome to your brand new home at Yonge & Eglinton! This stunning studio suite, located on the 30th floor of the prestigious Y&S Condo project, offers a modern, open-concept layout with high-end finishes and bright, north-facing views. Enjoy premium appliances, including a KitchenAid fridge, Panasonic microwave, Whirlpool oven, and in-suite washer and dryer.Designed for modern urban living, this condo boasts a contemporary kitchen, sleek, carpet-free floors, and luxury touches throughout. Outstanding building amenities include a fitness centre, party lounge, children's play area, pet spa, and a beautifully landscaped garden terrace with BBQs - ideal for both relaxation and entertaining.Step outside your door and discover the heart of Eglinton! This vibrant neighbourhood offers an array of top-rated restaurants, trendy cafes, grocery stores, and direct access to the subway, placing everything you need just moments away.Perfect for professionals or couples seeking affordable luxury and unparalleled convenience in one of Toronto's most dynamic areas. (id:60365)
Ph05 - 15 Grenville Street
Toronto, Ontario
*Jan 1st,2026 Availiable* Enjoy 50'Th Floor Wide Balcony Ph-Level, 10'-High Ceilings, About 614 Sf Incl.Balcony, The Location Doesn't Get More Central Than Yonge & College, Steps To U Of T, Ryerson University, Hospitals, College Subway Station, Restaurants, Shops, Supermarket And All Urban Amenities. Amenities Incl Fitness Centre/Steam Room, Games Room, Rooftop Terrace With Bbq, Lounge & Canopy Seating, Party Rm, Screening Rm. 24-Hr Concierge, Guest Suites. Unit Furnished: bed and mattress, table and chairs, cabinets/wardrobes, and a sofa can stay. (id:60365)
1122 - 155 Merchants' Wharf
Toronto, Ontario
Welcome to luxury waterfront living at Tridel's Aqualuna, located in Toronto's vibrant East Bayside district. This exceptional brand-new 2-bedroom + enclosed den residence offers 2,433 sq. ft. of upgraded living space, featuring premium finishes and breathtaking south-facing views of the lake, gardens, and pool.Designed for both comfort and elevated entertaining, the suite showcases floor-to-ceiling windows, a spacious open layout, and a gourmet kitchen equipped with integrated appliances, an upgraded Miele induction cooktop with touch controls, natural stone countertops, custom cabinetry, a built-in wine cellar, and an enlarged double-waterfall island. Both bedrooms include private ensuites with heated floors and upgraded natural stone countertops, while the double-door enclosed den provides an ideal office or guest room. The luxurious primary retreat features his-and-hers walk-in closets, a spa-inspired ensuite, and direct access to a serene lake-view terrace, complemented by a second private balcony off the additional bedroom. Additional conveniences include a full-size laundry room with sink and ample cabinetry, along with an EV-ready parking space.Resort-style amenities include a lakeside outdoor pool, fitness and yoga studios, sauna, media and party lounges, and 24/7 concierge service. Just steps from Sugar Beach, the Martin Goodman Trail, the waterfront promenade, and some of the city's best dining and cultural destinations, this home offers an unmatched blend of tranquility, sophistication, and urban convenience. (id:60365)
9 Hedges Crescent
Hamilton, Ontario
Beautiful Stoney Creek 2-Storey Townhouse - 3 Bedrooms, 2.5 Bathrooms - Prime Location Surrounded by Green Trails, Golf Course, Nature, and Football Ground Welcome to refined living in one of Stoney Creek's most desirable and vibrant neighbourhoods. This immaculate 2-storey townhouse offers generous, well-designed living space ideal for modern families, professionals, and entertainers alike. Step inside to a bright, open-concept main floor featuring a stylish kitchen, spacious living room, and a sun-filled breakfast area-perfect for hosting or enjoying everyday family life. High-quality finishes and an elegant aesthetic flow seamlessly throughout. The main level is completed by a dedicated dining/breakfast area and a modern 2-piece powder room. Upstairs, you'll find three generously sized bedrooms, including a luxurious primary suite complete with a walk-in closet and a private ensuite bath. Additional features include: Attached single-car garage with convenient interior access Large unfinished basement offering tremendous potential for an in-law suite, home gym, recreation room, or expanded living space. Prime Location: Surrounded by beautiful green trails, nature, a golf course, and even a football field, this home is ideal for active families and outdoor enthusiasts. Situated in a commuter-friendly area, you're just moments from the QEW, top-rated schools, major shopping centers, healthcare facilities, and parks. This exceptional home truly checks all the boxes. Don't miss your chance to live in this highly sought-after neighbourhood! (id:60365)
Lower - 3158 Avalon Drive S
Mississauga, Ontario
Newly Renovated, Legal and Spacious Basement Apartment With Separate Entrance and One Parking Space in the Most Desirable Meadowvale Area of Mississauga. Close to all Amenities. 5 Minutes Drive to Lisgar/ Meadowale / Streetsville Go and Walking Distance to Bus Stop. Close to Good Schools and Shopping Mall. Minutes to 400 Series Highways. Carpet Free, LED Pot Lights Throughout Living,Dining, Kitchen & Hallway. Brand new upgraded kitchen with modern washroom with lots of storage, High efficiency in unit laundry; Tenant pays 30% . Tenant Must Take Personal Contents Insurance.Ideal for a professional couple or small family looking for a comfortable and upscale living space. (id:60365)
21 - 3075 Ridgeway Drive
Mississauga, Ontario
Fantastic Opportunity For Business Owners Or Investors at the border of Oakville & Mississauga. Unit 21 3075 Ridgeway Dr Offers 2,480 Sq. Ft. Of Versatile Space In A Prime Mississauga Location With C3 Zoning Permitting A Wide Range Of Uses. The Unit Features A Bright Front Showroom/Office With Excellent Street Exposure Ideal For Retail, Salon, restaurant, gym, or Professional Office And A Spacious Back Portion With Approx. 20 Ft Clear Height Plus Drive-In Door For Easy Loading, Storage, Manufacturing, Or Warehouse Use. Located In A High-Traffic Node Surrounded By Strong Brands Including The New T&T Supermarket (2026), Costco, LA Fitness, Home Depot And Canadian Tire, Delivering Exceptional Visibility And Foot Traffic. The Split Layout (Half Retail/Office, Half Warehouse) Is Perfect For Self-Use Business Owners Seeking Growth In A Prime Location With Quick Access To Hwy 403/407/QEW. Rarely Available A Must See (id:60365)
2137 Cleaver Avenue
Burlington, Ontario
Welcome to 2137 Cleaver Avenue, an inviting 3+1 bedroom, 3-bathroom fully detached home nestled in the heart of the highly sought-after Headon Forest community. Thoughtfully maintained and ideal for families, this home's interior features hardwood floors, elegant cove mouldings, California shutters, and pot lights throughout, along with the convenience of a main-level laundry room. The Large Kitchen boasts granite countertops, stainless steel appliances, ample storage and a bonus coffee nook. Perfectly situated overlooking the oversized great room with vaulted ceilings and gas fireplace, and walkout to your landscaped yard with aggregate concrete and gazebo, perfect for entertaining. Upstairs, you will find three generously sized bedrooms including a primary bedroom complete with a private ensuite and walk-in closet. A bonus den area that works great for extra storage or home office setup. The exterior offers parking for three cars in the driveway, a double car garage. Enjoy the convenience of being just minutes from fantastic parks, schools, shopping, transit, and everyday amenities. Key updates include roof (2016), windows (approx. 15 years), furnace, and A/C (2020). A wonderful opportunity to move right in and make it your own. (id:60365)
Main & 2nd Flr. - 26 Perdita Road
Brampton, Ontario
Welcome to 26 Perdita Rd., a stunning detached home in one of Brampton's most sought-after communities! Offering nearly 2,700 sq. ft. of total living space, this elegant 4-bedroom, 4-bathroom residence combines modern design, functionality, and comfort for the perfect family lifestyle. Step inside through the impressive double-door entry to a sun-filled foyer with 11-ft ceilings on the main floor, elegant engineered hardwood, and expansive windows with California shutters throughout. The open-concept dining room with coffered ceiling and a great room with a gas fireplace and waffle ceiling create the ideal setting for gatherings. The chef-inspired kitchen features quartz countertops, a waterfall island, extended pantry, and premium Jenn Air appliances, with a walkout to a beautifully landscaped backyard. A convenient main floor laundry adds to the ease of everyday living. On the upper floor, discover four spacious bedrooms, including a luxurious primary retreat with a spa-like ensuite, jacuzzi tub, glass shower, and a large walk-in closet. A versatile loft/office space completes the upper level. Exterior upgrades include all new lighting, interlocking stone in the front and backyard (2025), a fully fenced yard, and a renovated double garage with legal EV charger and tiled floor (2024). Perfectly located near top-rated schools, parks, scenic trails, and plazas with restaurants, shops, and fitness studios. With easy access to Hwy 401 and 407, multiple GO Stations, and premier shopping centres including Toronto Premium Outlets, this home offers the ultimate blend of style, space, and convenience. Don't miss this exceptional property that truly has it all! No Pets and Non Smokers Please. (id:60365)
Grdn Suite - 67 Oakmount Road
Toronto, Ontario
Charming 2+1 bed garden suite near High Park. Discover this inviting garden suite offering 2 bedrooms plus a versatile den and 1 full bathroom. surrounded by lush greenery and featuring oversized windows, this home is filled with natural light and serene views. The thoughtfully designed layout blends comfort and functionality, perfect for modern living. Nestled just minutes from High Park, and transit stations, you'll enjoy the convince of nearby trails, cafes, shops and transit, all while tucked away in a peaceful setting. A rare opportunity to live in a bright, private garden suite with everything you need just steps away! Parking is available for $150 monthly (id:60365)
211 - 460 Gordon Krantz Avenue
Milton, Ontario
Amazing Opportunity To Own In Brand New Soleil Condos In Sought-After Area Of Milton! This Beautiful & Modern 1Bed+1Bath Unit Features Open Concept Main Living & Dining Room Area With Walk-Out To Private Balcony! U-Shaped Kitchen Features Stainless Steel Appliances & Granite Counters. Primary Bedroom Boasts a Large Closet and beautiful views. Few steps away from proposed Wilfred Laurier Campus and Future MEV district. Right across Velodrom Sports Complex. (id:60365)
380 Summerchase Drive
Oakville, Ontario
Welcome to this sun-filled, luxurious two-storey detached home nestled in the heart of Oakville's highly sought-after River Oaks. Situated on an approximately 50 ft wide lot, this elegant residence offers 3,080 sq ft of refined living space, featuring 5 spacious bedrooms, 4 beautifully upgraded bathrooms, & 3-car garage. The main level welcomes you with a *grand foyer* leading to a formal living room with oversized windows, a separate formal dining room, and a dedicated *home office* perfect for remote work or quiet study. The spacious *family room* features a cozy fireplace and flows seamlessly into the large eat-in kitchen, which includes a center island, abundant cabinetry, and a bright *breakfast area* with walkout to the backyard, a great setup for everyday living and entertaining. Hardwood flooring and tasteful finishes add warmth and sophistication throughout the level. Upstairs, the primary bedroom suite is a luxurious retreat, complete with a spacious layout, walk-in closet, and an elegant 5-piece ensuite bathroom featuring quartz countertops, double sinks, a soaker tub, and a glass-enclosed shower. The second master ensuite also functions as a junior primary suite, boasting its own private 3-piece ensuite and generous closet space perfect for guests or multigenerational living. Two of the additional bedrooms, well-sized, are connected by a stylish Jack and Jill ensuite, offering privacy and convenience for siblings or family members. The fifth bedroom is generously sized easy access to the shared bathroom. Every bathroom on this level features modern quartz counters, sleek fixtures, and designer finishes. The upper level boasts over *$150k in premium upgrades*, including hardwood floors throughout and luxurious quartz countertops in all bathrooms. Located in a family-friendly, picturesque neighborhood, River Oaks is home to some of Oakville's top-rated schools - Sunningdale Public School, Munn's Public School, scenic walking trails, lush parks, and more. (id:60365)

