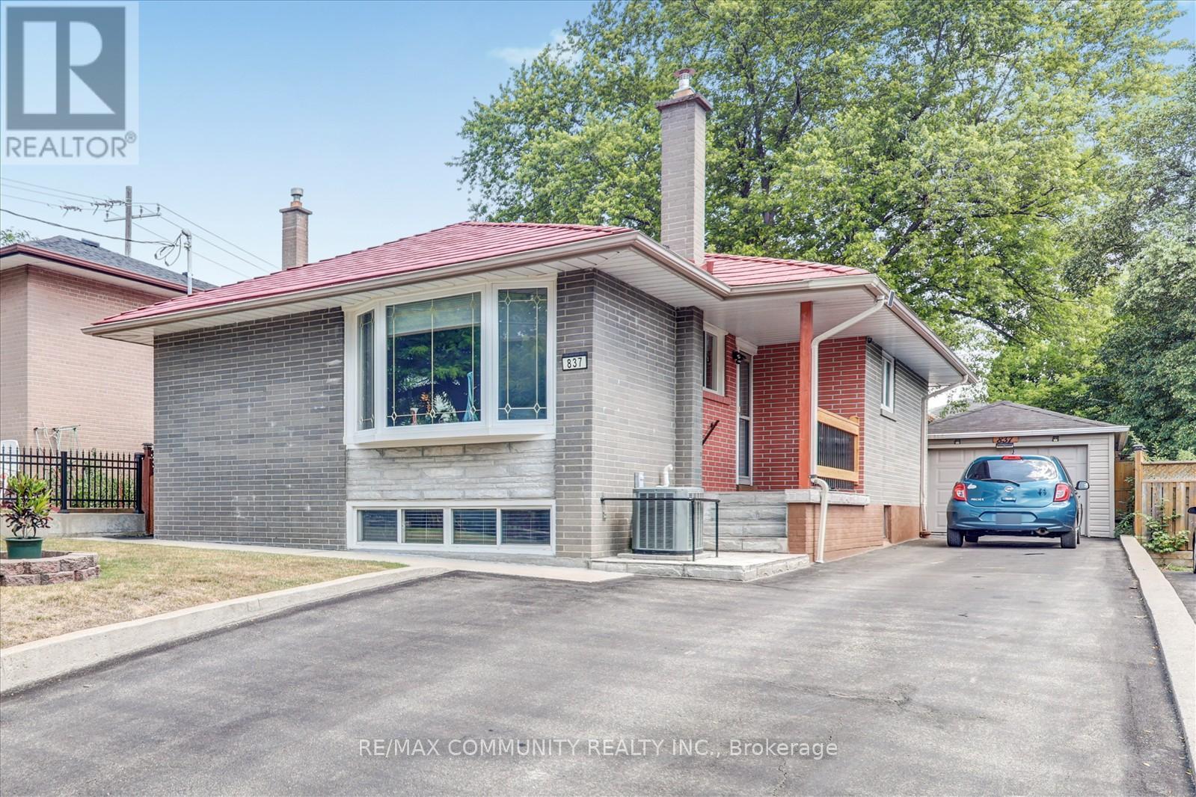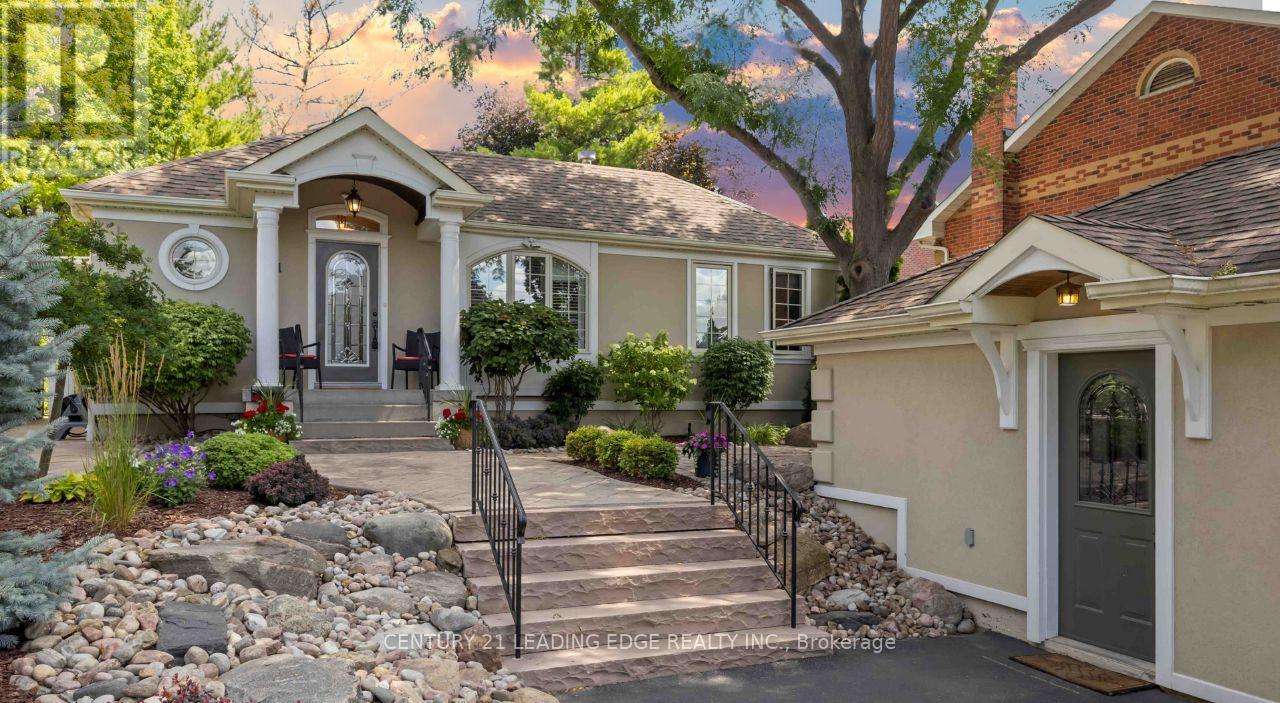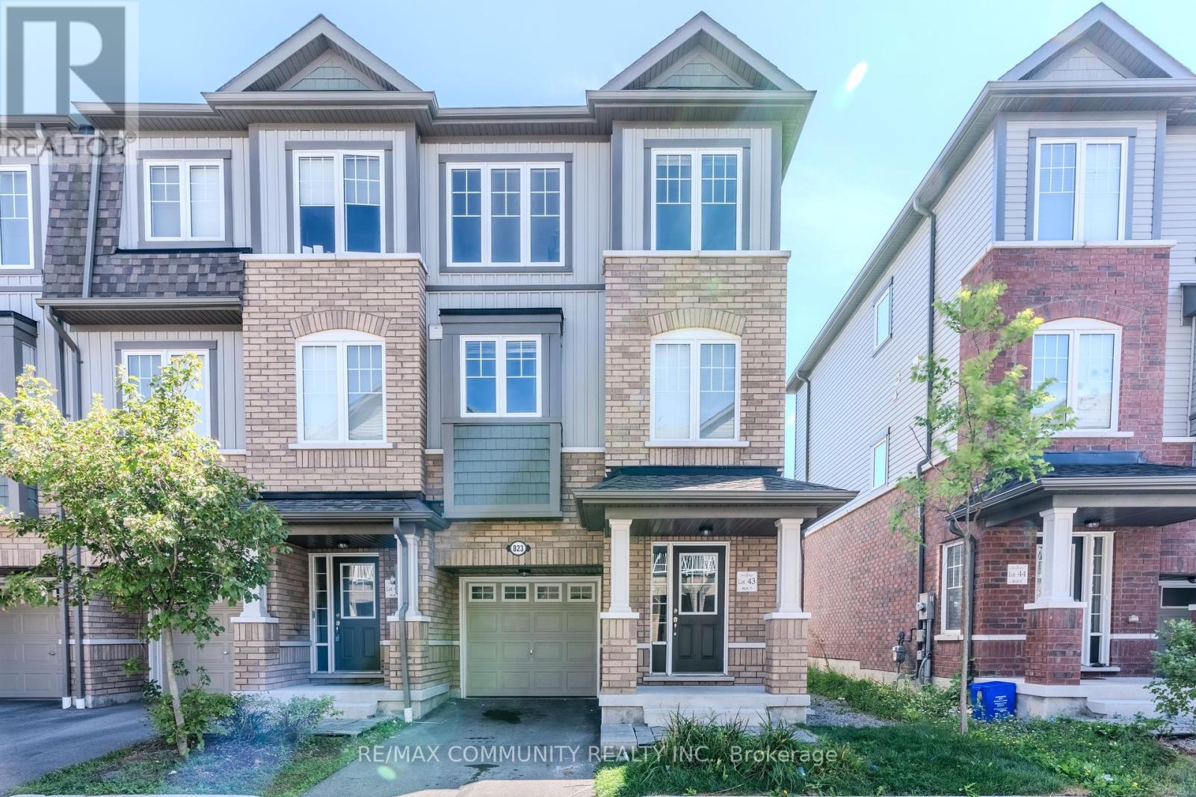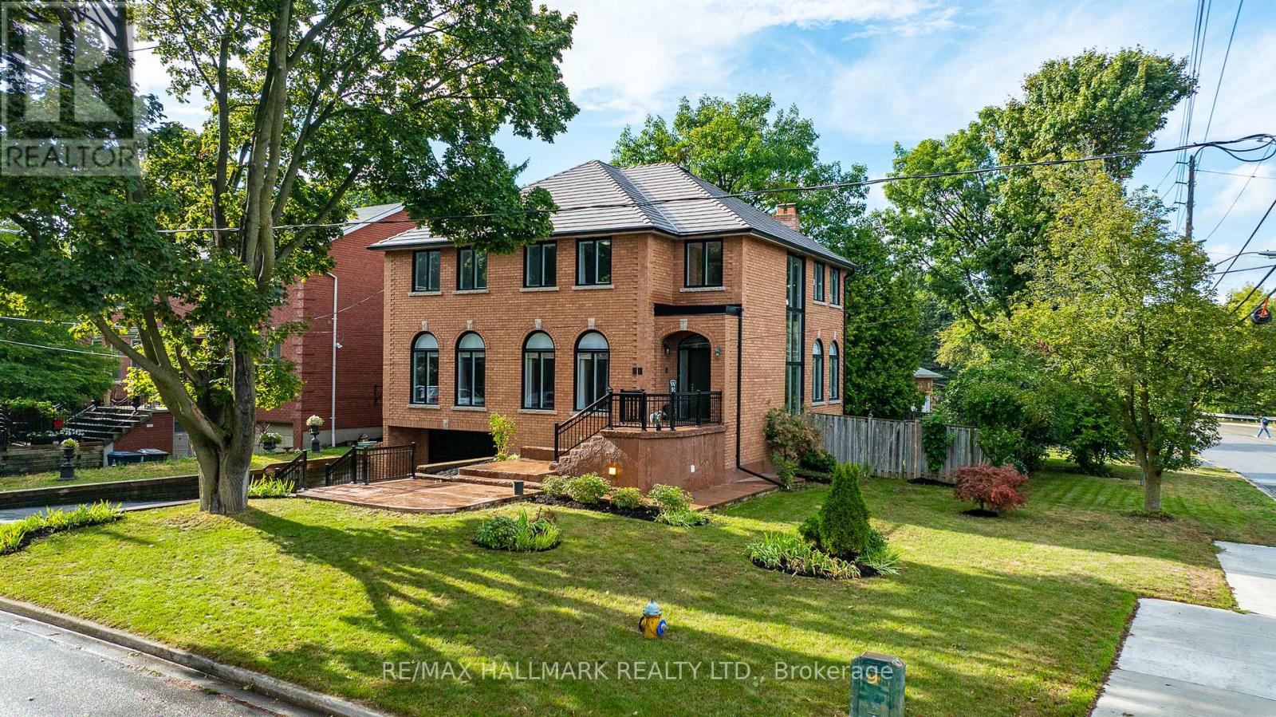111 Parkmount Road
Toronto, Ontario
This charming 2-bedroom detached home located in one of Toronto's most vibrant east-end neighbourhoods boasts an airy open-concept main floor, perfect for entertaining. The updated kitchen with gas range offers plenty of storage & a cozy eat-in area overlooking the backyard. Step outside to a lovely private backyard, & access to your own 2-car parking spaces. Seller did have permit to build a garage (since existence of previous garage). Upstairs, hardwood floors lead to 2 spacious bedrooms & a 4-piece washroom, (with 3rd bedroom expansion possibilities). A separate entrance to a partially finished basement offers a versatile space with a 3-piece washroom, separate laundry room area & rental potential/in-law suite. Previously used as a 1-bedroom rental unit, this area includes a rough-in for kitchen sink plumbing. Natural light floods every corner, creating a warm ambiance throughout. Enjoy a quiet morning coffee on a spacious front covered porch or soak in the morning sun on the back patio. Either way, you're going to love living in this sought-after Monarch Park neighbourhood. This is a fantastic opportunity to live on a tranquil tree-lined street in a family-friendly community situated between Danforth Ave. and Monarch Park. The ideal mix between urban and green space, walk only one block south to enjoy all that Monarch Park has to offer including playground, off-leash dog park, pool and skating rink. One block north takes you to the vibrant energy of coffee houses, shops and restaurants of Danforth. Close proximity to both Greenwood and Coxwell subway stations makes for an easy commute. Home has been lovingly maintained with other updates including eaves and LeafFilter gutter protection system, new roof shingles (2025), carpet (2025), new main drain to house (2025) . Excellent neighbourhood schools. Potential for Garden Suite (access to parking at back). (id:60365)
77 Hills Road
Ajax, Ontario
Beautiful and meticulously maintained four-level backsplit, located on one of South Ajax's most coveted streets! Pride of ownership shines as you arrive to a recently landscaped driveway framed by stunning perennial gardens. This detached home sits on an oversized private lot, is professionally painted throughout and features gleaming hardwood floors. The spacious foyer with a large double closet leads to an oversized living room with a bay window, a formal dining room, and a bright, updated eat-in kitchen with a skylight. The generous primary bedroom overlooks the backyard and includes a double closet, while the second bedroom also features a double closet. The third bedroom includes a convenient built-in Murphy bed. A cozy family room showcases custom wood walls, wood beams, a fireplace, and a walkout to a fully fenced backyard. Enjoy spa-like relaxation every day with a private sauna on the main floor. The finished lower level includes spacious recreation room, above-grade windows, a large laundry room, two cedar closets, and a sprawling crawl space for extra storage. Outside, you'll find mature perennial and vegetable gardens, an interlock patio, and an oversized shed - perfect for outdoor living and storage. Shingles 2024, driveway interlock 2022. (id:60365)
674 Milverton Boulevard
Toronto, Ontario
Offers anytime! Newly updated from top to bottom and totally turnkey, all you need to do is bring your toothbrush and move right in! This stunning semi-detached 3 plus one bed, 2 bath home is nestled on a quiet tree- lined, family friendly street is just a few minutes walk from Woodbine TTC and all the action that the Danforth has to offer. Sunny, open concept main floor with wide plank flooring throughout, beautifully updated kitchen with breakfast bar and walkout to a large deck, quartz counters and backsplash, spacious bedrooms with closets, finished basement with additional bedroom and large bathroom, and fully fenced in backyard perfect for kids and pets! Parking is on mutual drive and is shared with neighbours in 2 week on/2 week off arrangement. Ample street parking is also available! Located just steps to shops, cafes, schools, grocery store, East Lynn, Farmer's Market, walking/bike trails at Taylor Creek, and a just a short ride down to the Beaches! (id:60365)
837 Scarborough Golf Club Road
Toronto, Ontario
Welcome to this impeccably-kept Woburn bungalow with 3+1 bedrooms and 2 full baths. Freshly painted and move-in ready, this home features a separate side entrance to a finished lower level with 1 bedrooms, a full bath, extended family, or guests. The main floor offers a bright living/dining area with hardwood throughout, Eat-in kitchen,. There's plenty of storage, Armadura metal roof comes with 50 years transferable warranty. Sprinkler system. Magic windows in all bedrooms with built in blackout shade. Utility/laundry room, Bus stop in front of the home for your convenience, shopping, Close to Scarborough Town Centre, Guildwood GO, UTSC, Centennial collage, Centenary Hospital,. This versatile home offers incredible value, comfort, and income potential. (id:60365)
60 Greylawn Crescent
Toronto, Ontario
Unbeatable value for this home that offers 1,450sq.ft of above ground living space - plus a finished basement with separate side entrance ready for your customization!! Sitting on a wide 45ft lot with a West facing backyard, this home has been lovingly maintained by the original owners. While maintaining the 3 bedroom layout, they added a primary suite above the garage with a 2pc ensuite that has the room to be renovated to a 3 or 4pc. Great backyard with multiple storage sheds, beautiful gardens and a mix of hardscaping and lush lawn. Fantastic location - just a block to transit on Victoria Park, easy access to the DVP & 401, a few blocks from Maryvale Park and Broadlands Community Centre. A rare opportunity so don't take too long to decide! Book a showing or visit our Open Houses: Saturday & Sunday, 2-4pm (id:60365)
18 Adanac Drive
Toronto, Ontario
***2,000 sqft+ of Living Space***BONUS 160 sqft Studio Space***Ravine Lot Bungalow with Income Potential! Escape to nature without leaving the city in this 3+2 bedroom home on a coveted 40x164 ft ravine lot no rear neighbours, just green space and trails at your doorstep. Main floor features 3 bedrooms, renovated bath, and bright open living/dining with a modern kitchen. Fully finished basement with separate entrance, 2 bedrooms, 2nd kitchen, bath & rec room ideal for in-laws, multi-gen living, or rental income. Bonus studio space behind the garage offers endless uses. EV charger, Ethernet, and extra-long driveway add convenience. Private backyard oasis with mature trees, steps to GO/TTC, Bluffers Park, schools, and shopping. School Bus Service To St. Agatha Catholic School - French Immersion, Pierre Phillip La Marche And St. Michel - Full French, R.H. King Academy. Rare Upper Bluffs gem! (id:60365)
1801 Appleview Road
Pickering, Ontario
Imagine stepping onto one of Pickering's most desirable streets in the heart of Dunbarton, where a warm and inviting bungalow offers endless possibilities. This deceptively spacious home is perfect for families, investors, downsizers, or builders looking for their next opportunity. The sun-filled main level features hardwood floors, pot lights, and large windows that brighten the open living and dining areas. A custom-designed kitchen, complete with ample cabinetry, modern finishes, and a cheerful breakfast nook overlooking the garden, makes everyday living and entertaining a delight. The flexible floor plan provides three generously sized bedrooms and two bathrooms, with the option to configure the primary suite at either the front or rear of the home. But the true gem lies below: a fully finished basement with its own private side entrance. This level offers a spacious rec room, additional bedroom, full bathroom, laundry, and open living area. With minimal modification, it could easily be transformed into a self-contained in-law suite or income-generating apartment--a smart solution for multi-generational living, hosting extended family, or creating a rental unit to supplement your mortgage. Outside, enjoy a beautifully landscaped yard shaded by mature trees, a detached garage/workshop ideal for hobbies or storage, and a driveway that accommodates multiple vehicles. Perfectly located within walking distance to shopping, restaurants, and daily conveniences, with easy access to top schools, parks, and the 401this property truly balances lifestyle, comfort, and investment potential. Whether you're seeking a family home, rental opportunity, or a prime building lot in an established neighbourhood, this Dunbarton bungalow is one you wont want to miss. (id:60365)
823 Atwater Path
Oshawa, Ontario
Welcome to this bright corner-unit townhouse in Oshawa's desirable Lakeview community. Featuring 3 spacious bedrooms plus a versatile family room/den, this home is perfect for families or those needing extra space for a home office. The home has been freshly painted and features brand-new laminate flooring on the upper levels. The open-concept layout includes a walkout to the backyard and plenty of natural light throughout. Located close to schools, parks, shopping, and public transit, this move-in-ready home combines style, comfort, and convenience in one package. (id:60365)
1583 Alwin Circle
Pickering, Ontario
Beautiful updated family home in great location, near shopping, transit, parks, rec centre, GoTrain 401 hwy and places of worship. This bright freshly painted home, features a spacious new kitchen with quartz counter tops(24),breaker panel (24) powder room (23) shingles, main bathroom, luxury vinyl, and central air all in (21). Wonderful layout with main floor family room offering a gas fireplace and walkout to a terrace, great for relaxing or entertaining. Formal dining and living rooms. Very spacious and move in ready. Upstairs along with the renovated bathroom, offers 3 good size bedrooms with large closets. The basement is finished with a rec room, potential 4th bedroom, laundry room and rough-in washroom. There is also direct access to the oversized 1.5 car garage from the basement. This home offers a fully fenced south facing backyard. Great for kids, pets and family gatherings. ** This is a linked property.** (id:60365)
1264 Venus Crescent
Oshawa, Ontario
Welcome To This Turn-Key Home That Perfectly Blends Style And Functionality. From The Moment You Arrive, You'll Be Impressed By The Beautiful Curb Appeal, Featuring A Stamped Concrete Driveway And Landscaped Gardens. The Backyard Is A True Retreat With Vibrant Flowers And A Stamped Concrete Patio, Perfect For Outdoor Entertaining Or Relaxation. Step Inside To The Main Floor, Where You'll Find A Thoughtfully Designed Layout. The Gorgeous Kitchen Boasts Granite Countertops, Stainless Steel Appliances, And Ample Cabinetry, Seamlessly Connected To The Dining Room With A Large Window And Convenient Side Entrance. The Spacious Living Room Is Filled With Natural Light And Offers A Walkout To The Backyard. A Powder Bathroom, Hardwood Floors, And Pot Lights Complete This Elegant Level. Upstairs, The Second Floor Offers Three Generously Sized Bedrooms And A 4-Piece Bathroom, Ideal For Family Living. The Fully Renovated Basement Provides Even More Living Space, Featuring A Stunning 3-Piece Bathroom, Separate Laundry Room, And A Huge Rec Room With A Cozy Nook Area - Perfect For Entertaining, Working From Home, Or Relaxing With Family. With A Single-Car Garage, Exceptional Upgrades Throughout, And A Move-In Ready Appeal, This Property Truly Checks All The Boxes. (id:60365)
42 Chatham Avenue
Toronto, Ontario
A Rare Opportunity in The Pocket... DETACHED 3+1 BEDROOM Home with PRIVATE PARKING..Welcome to this charming , UPDATED 3+1 bedroom, 2-bath detached home in The Pocket. One of Riverdale's best-kept secrets. Just a 5-minute walk to Donlands SUBWAY Station & within easy walking distance of the upcoming Ontario Line, this home offers exceptional convenience and connectivity. Easy access across the street to the dog-friendly PHIN PARK ,a vibrant green space featuring a playground, wading pool, basketball court, table tennis, and beloved community events like summer movie nights and BBQs.Celebrated by BlogTO for its tight-knit community, block parties, and warm neighbourly spirit, The Pocket offers a unique blend of urban living and small-community charm with close proximity to all AMENITIES. This updated home is full of character and comfort. Some updates include: Warm hardwood floors and a contemporary palette throughout, windows and doors on the main (2019) Roof, siding, soffits, and eaves (2019)and an open Living room and Dining room area (2023) .Offering a bright, spacious interior with big windows and natural light. The finished lower level with a separate entrance includes a 3-piece bath and guest/teen suite ideal for in-laws or visitors. Step outside to enjoy a front porch swing or a large back deck & landscaped garden, perfect for relaxing. The Private off- laneway PARKING completes the package.(Plenty of street parking also) Potential for a future laneway home. A great find in one of Toronto's most welcoming neighbourhoods. (id:60365)
80 Dunstall Crescent
Toronto, Ontario
Lakeside Living!!! Executive Architecturally Designed Custom Built Home (was originally Builders own home!) Curb appeal on a corner landscaped lot. PRIDE OF OWNERSHIP! Spotless Home. Over 4000 Sq ft of living space! 4bed 4 bath with TONS of upgrades (see attached upgrade list) Features 9ft soaring ceilings with Crown Molding , with all new windows ('22) with a 25 yr transferrable warranty. Windows have custom blinds and window coverings ('22) . Gleaming Hardwood floors throughout. New front door ('11) New aluminum railings ('19). Step into the grand entrance with marble floors and circular Oak Staircase -. French doors into the combination Liv/Dining room (with glass pocket door). Large Gourmet Kitchen with pantry and SS B/I appliances (fridge '23), with gas cooktop, Granite counters ('11) and large pantry. Eat-in Kitchen with walkout to back deck. Main Floor Family room with gas fireplace. Main floor Laundry (updated '21 new washer/dryer 2022) with laundry sink, storage and walkout. Main floor powder room ('21) Upstairs there are 4 large bedrooms. Primary has a 6pc ensuite and large walk in closet. Basement could easily be converted to an "in-law" suite. Has ground level entry. Above Grade large bright windows a new 3 pc ('21) fireplace and rough in for a kitchen and tons of storage. 40 yr warranty on Metal Roof, owned Tankless water heater, upgraded attic Insulation ( '19), Home was professionally painted (top to bottom) in 2011. New Furnace & Heat Pump (Dec '24 under contract) 200 amp Service Central VAC+++. Ideal for a large or multigenerational family looking for move in ready in one of the best neighborhoods. Steps to Highland Creek Ravine. TTC at Doorstep. Mins to 401, Rouge Go Station, Rouge Beach/River, Lake Ontario Waterfront Trail system Toronto Zoo. Tons of Amenities (shopping/eateries) , Excellent schools (including UTSC) parks community Centre(s). Home inspection available upon request. (id:60365)













