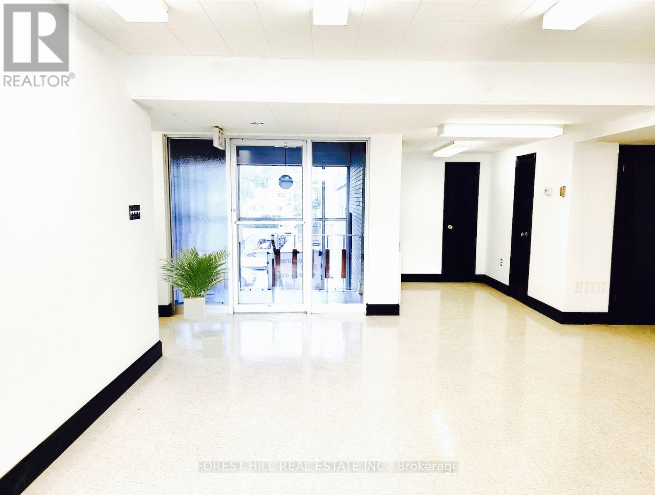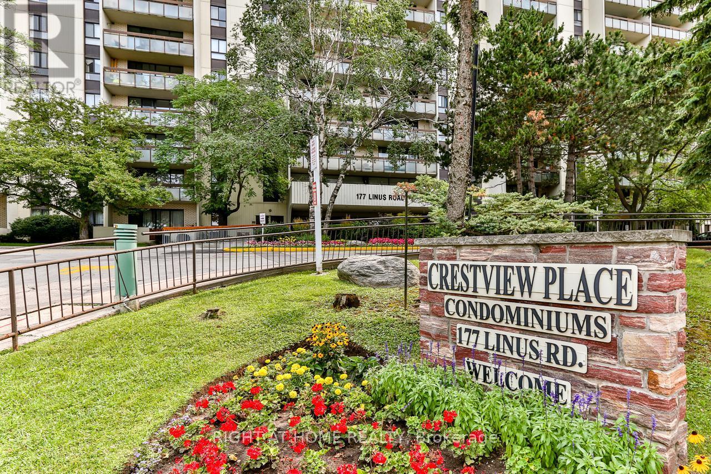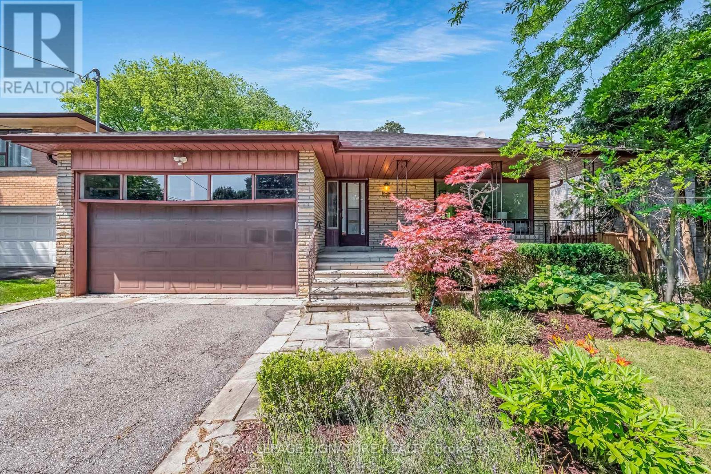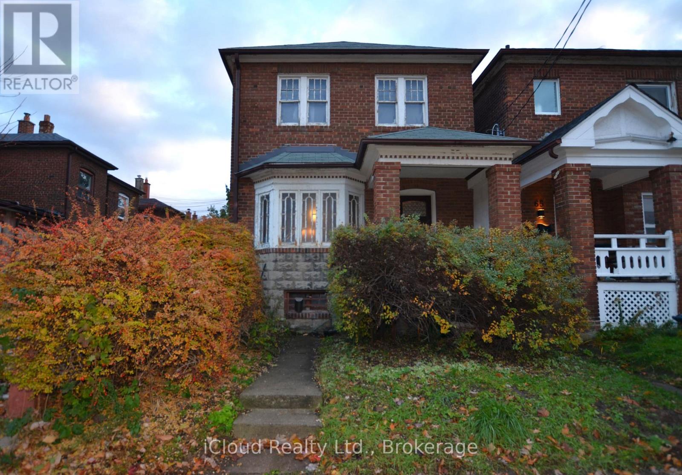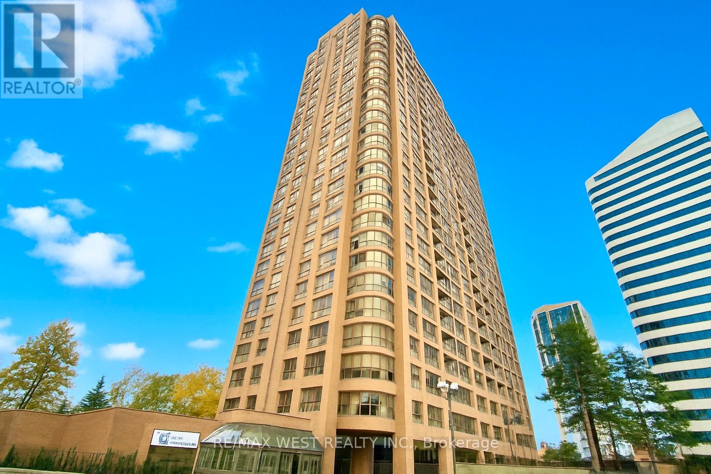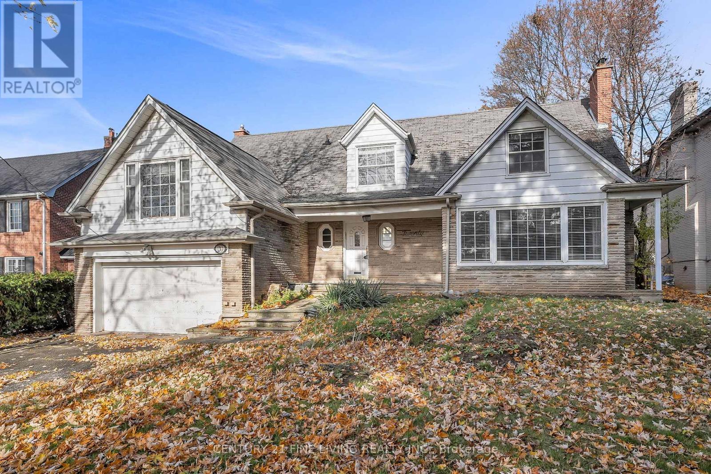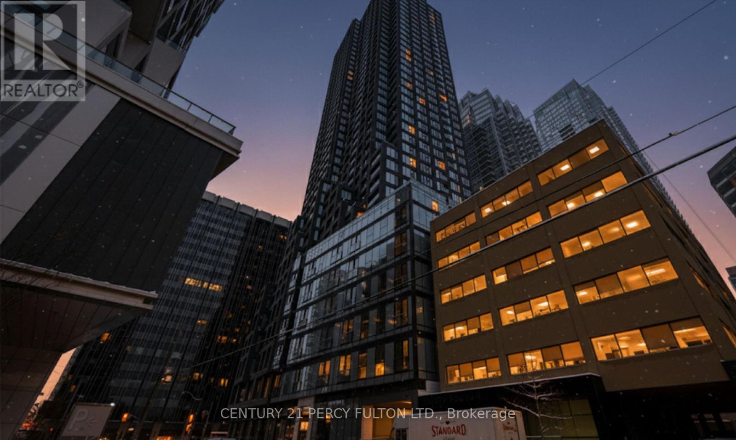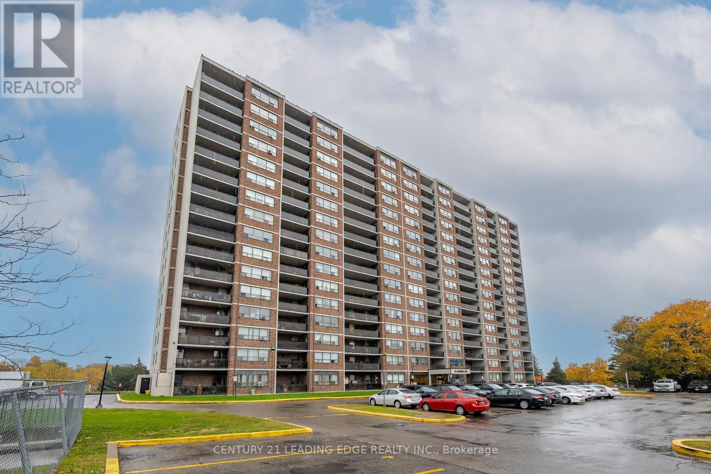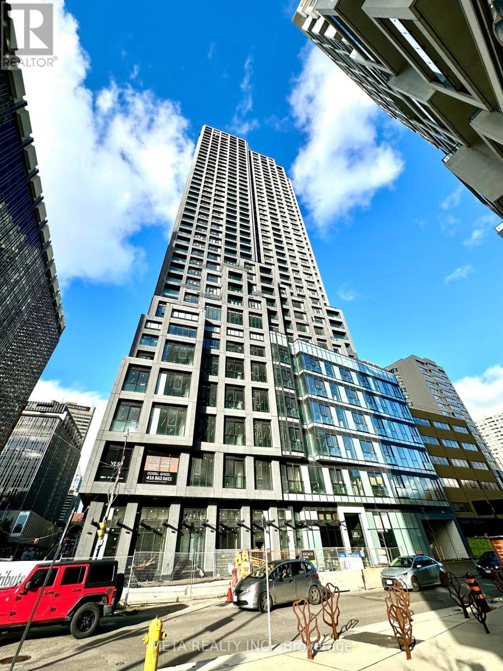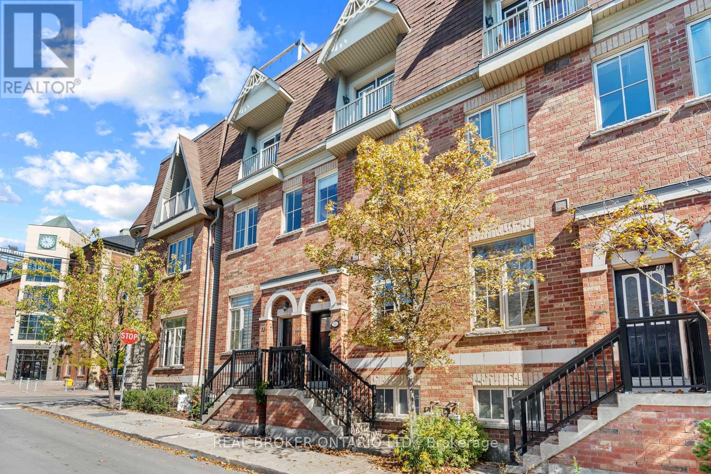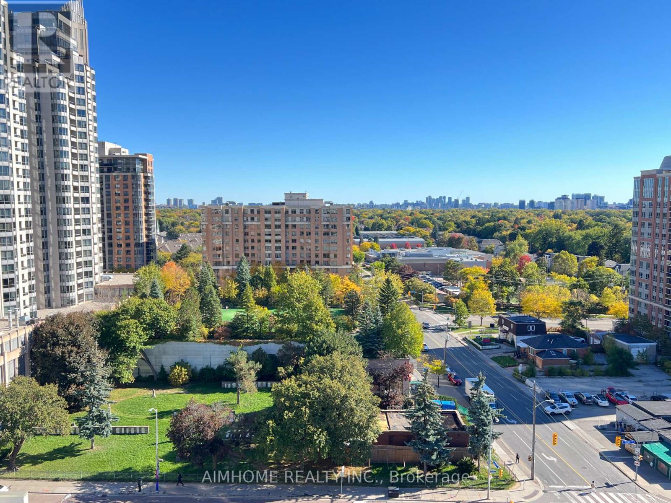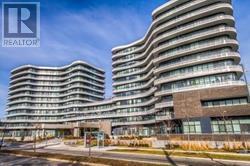300 - 226 Bathurst Street
Toronto, Ontario
Incredible Opportunity To Lease This Professional Office Space Located At Bathurst & Queen! Upper Floor, Newly Renovated, AC Plus Operable Windows For Fresh Air, Mix Of Open Area And Built Out Offices, Soaked In Natural Light, Ensuite Kitchenette And Boardroom, Two Bathrooms. Comply with zoning regulations for Medical/dental. Long or Short Lease Will Be Considered. Utilities Extra, Onsite Parking Available, Private & Public Entrance. Can Be Combined With Main level Unit For Additional Space -- Up To 5,222 Sf Total. Don't Miss This Opportunity. (id:60365)
612 - 177 Linus Road
Toronto, Ontario
Discover this 2-bedroom, 1-bathroom condo that blends space, comfort, and convenience in the heart of North York. The functional open layout features a sun-filled living and dining area with a walk-out to a private balcony. Perfect for morning coffee or evening relaxation. The dining space has been thoughtfully enlarged by removing sliding doors, creating a more open and versatile flow for entertaining and everyday living. The galley kitchen offers plenty of counter space, cabinetry, and even room for an eat-in area. Enjoy the convenience of in-suite laundry and one underground parking spot. The home has been well maintained and offers excellent potential to update and personalize to your taste. Residents of this sought-after building enjoy a full range of amenities, including an indoor pool, sauna, fitness centre, squash and tennis courts, party/meeting room, kids' playground, library, and visitor parking. Maintenance fees conveniently include heat, water, hydro, cable, high-speed internet, parking, and building insurance. With a bright east-facing view, this condo is ideally located just minutes from Fairview Mall, Don Mills subway station, highways 401/404, and Seneca College. It's also close to well-regarded schools such as Georges Vanier Secondary School, Don Valley Middle School, and Crestview Public School. A great opportunity for first-time buyers, downsizers, or investors looking to add their personal touch! (id:60365)
24 Ealing Drive
Toronto, Ontario
*An Exceptional Opportunity In Prime St. Andrew-Windfields* Oversized 3 Bedroom, 3 Bath Bungalow w/Bonus Dining Room Addition Walking Out To A Huge 200 Ft Mature Treed Lot. A Lovely Covered Front Porch Sits High & Overlooks This Quiet Family Friendly Street. Generously Proportioned Rooms, Hardwood Floors Throughout, 2 Fireplaces, Separate Side Entrance, 200 Amp Service, Double Car Garage & Parking For 6 Cars. Mins To Renowned Schools, Parks, TTC, 401& Shopping. (id:60365)
63 Ulster Street
Toronto, Ontario
Location, location! A rare opportunity for renovators, investors, architects, or families seeking a new destination. Restore this fully detached 2-story home with its original detached double-car garage off the laneway. Solid original structure requiring renovation. Endless potential awaits your vision. Explore possibilities to rebuild the detached garage on existing footing. All-brick structure with front veranda, 5 bedrooms, formal living, dining rooms, & breakfast room. 9 feet main-floor ceiling, full high basement with the side entrance. Original hardwood floors, doors, trims & baseboards. Located where South Annex/Harbord Village meets Little Italy. Steps to iconic Kensington Market, U of T, and Mirvish Village. Walking distance to Bathurst & Christie subway stations, with easy access to Queen's Park, major hospitals, and more. Enjoy Bloor West and College Street living with perfect 100 transit score. Close to top schools, restaurants, and cafes. Property sold as is, where is. No representation, warranties, or survey. An opportunity not to be missed. (id:60365)
2405 - 100 Upper Madison Avenue
Toronto, Ontario
Welcome To The Residences Of Madison Centre - 100 Upper Madison Avenue Suite #2405! Discover This Rarely Available, Spacious 1 + Den Suite (Approx. 1000 Sq Ft) In One Of North York's Most Desirable And Well-Managed Buildings. Featuring A Smart, Open-Concept Layout With Generous Principal Rooms, This Home Offers Exceptional Comfort And Flexibility. The Bright Den Can Easily Serve As A 2nd Bedroom Or Private Office. The Large Living And Dining Area Is Perfect For Entertaining. The Primary Bedroom Includes A 4-Piece Ensuite And Double Closets, With Plenty Of Room For A King-Size Bed. Step Out To Your Private Balcony And Enjoy Lovely Open Views. Located In The Vibrant Yonge & Sheppard Corridor With Direct Underground Access To TTC, Madison Centre Mall, Shops, Restaurants, And Entertainment - Everything You Need Is At Your Doorstep. Enjoy Premium Building Amenities: Outdoor Pool, Gym, Sauna, Party Room, 24-Hr Concierge And Security. One Underground Parking & Locker Close To Elevators Are All Yours. A Rare Find In A Prestigious Location. Perfect For Downsizers, Professionals, Or Anyone Seeking Space And Convenience In The Heart Of North York! (id:60365)
20 Owen Boulevard
Toronto, Ontario
****POWER OF SALE**** Great Opportunity. Vacant and Easy to Show. Detached brick and stone 4 bedroom home located in the extremely desirable St. Andrews area . Build your dream home or renovate on this fantastic 65 x 175 foot site. Fully fenced rear yard with an inground pool. The gas meter has been removed but the hydro is connected. (id:60365)
1910 - 20 Soudan Avenue
Toronto, Ontario
Modern, sun-filled studio suite available for lease at 20 Soudan Avenue, offering efficient design, elevated city views, and a bright open-concept layout. Floor-to-ceiling windows provide abundant natural light and create a seamless flow between the kitchen, living, and sleeping areas. Laminated flooring throughout adds warmth and a contemporary feel. The sleek kitchen features minimalist cabinetry, integrated appliances, and a stylish backsplash, while the modern bathroom offers a fresh, clean design. This well-presented, carpet-free unit delivers functional and comfortable living in a compact space. Located in the new Y & S Condominium by Tribute Communities, residents enjoy premium amenities including fitness centre, outdoor pool, concierge services, and party/media rooms. Perfectly situated steps to the TTC, the upcoming Eglinton Crosstown LRT, Young Eglinton Centre, restaurants, cafes, grocery stores, and shops. Situated in the vibrant Young & Eglinton corridor, this studio offers exceptional urban conveniences and modern living. Ideal for single professionals seeking a stylish and efficient space in a prime Midtown Toronto location. Don't miss this opportunity to lease in one of the area's most desirable buildings (id:60365)
1506 - 45 Sunrise Avenue
Toronto, Ontario
Bright Sun-Filled Two-Bedroom Plus Den Suite With Incredible Views From The Sunrise In The East To The Sunset In The West!! Huge Covered Balcony 5.39 X 4.11!! Perfect As Your Outdoor Area To Enjoy The Sunrise At Breakfast Or Watch The Sunset, The Stars & The Moon!! It's Your Perfect Summer Entertainment And Family Get-Together Area. The Office/Den Or Library Provides that Extra Space For Working From Home Or Kids' Homework/Play Area. Huge Master Bdrm With Walk-In Closet And Walk Through To Storage And Laundry Room. Huge Eat-In Kitchen With Quartz Counters!! Tons Of Cabinets!! Plus Huge Quartz Centre Island For Meal Prep Or Breakfast Nook!! Close To Grocery Shopping, Schools, Mall, Restaurants, Community Centre, Park, And Public Transportation. Close To The Future Eglinton LRT! Mins to Don Valley Parkway! Maintenance Fee Includes: Heat, Electricity, Water, Basic Cable, Internet, And Parking. Enjoy the Gym and Swimming Pool! Tons Of Guest Parking. Nothing To Do, Move In, Unpack And Enjoy Your New Home!! (id:60365)
1903 - 20 Soudan Avenue
Toronto, Ontario
PARKING & LOCKER INCLUDED. 3 Bedroom, 2 Bathroom corner suite offers nearly 900 sqft. of intelligently designed living space and an ideal layout for professionals or families seeking privacy and space. Spectacular finishes, full-sized kitchen appliances, abundant storage, including large closets, plentiful pantry space and large washer/dryer. This suite has wide-opening expansive glass windows, creating a seamless indoor-outdoor connection. Prime Location in the heart of Yonge & Eglinton Toronto, you will be steps from Eglinton Station, top restaurants, cafés, grocery stores, and endless lifestyle amenities. (id:60365)
51 St Paul Street
Toronto, Ontario
Built this century with space, function, and views. Not every Toronto home is over 100 years old. Built in 2008, 51 St. Paul sits on a quiet Corktown street, with practical space, skyline views, and access to some of the city's most beloved hot spots. Century-old quirks not included. This townhome unfolds upward. The main floor stretches tall with high ceilings, grounded by a fireplace that adds coziness with the flick of a switch. The kitchen, dining, and living room connect, a space made for the game on the big screen, snacks within reach, and trash talk carried easily from couch to kitchen. Upstairs, the primary bedroom has dual closets, full bath, plus laundry, so clean clothes actually make it out of the basket. Another full bath and two more bedrooms wait above, one that opens to a Juliette balcony, the other ideal as an office or guest room. The rooftop is your skyline stage, the CN Tower photobombing between buildings. Up here, clocks stop working. It's as quiet or as lively as you need it to be. Down below, the garage offers storage space we all look for, with a locker room to tuck away everything you don't want to think about. Every level of this home gives you room to breathe, focus, or unwind, without stepping on toes. Step outside and the Queen streetcar takes you to Lady Bug Wine Bar, Spaccio East, Impact Kitchen, and more. Rabba Fine Foods or Aisle 24 Market for the late-night grocery run. The Distillery, St. Lawrence Market, and King St. all within reach, all within minutes. 51 St. Paul is modern Corktown living at its best. (id:60365)
1602 - 75 Canterbury Place
Toronto, Ontario
Great Location! Luxurious Furnished Ready To Move In 2Br, 2 Baths Suite In Desired Yonge/Finch, Suite Is 769 Sqft. 9 Foot Ceiling, Laminated Floor Thru Out. Steps To Shopping, Restaurants, Subway, Ttc, Go-Station, 24Hr Supermarket, Many Restaurants, Central Library. Amazing Amenities: 24 Hours Concierge. Outdoor Bbq And Garden Area. 1 Parking Included. (id:60365)
611 - 99 The Donway Road W
Toronto, Ontario
Check Out This Gorgeous Shops At Don Mills Beauty! 1 Bedroom, 9Ft Ceilings, Granite Counter Tops, S/S Appliances And Clear Easterly Views. This Condo Is Located At The Heart Of The Shops At Don Mills With All Amenities At Your Front Door. This Building Features A 24Hr Concierge, Rooftop Terrace, Pet Spa, Visitors Parking, Party Room, Screening Room And Tons Of Other Tasteful Amenities. (id:60365)

