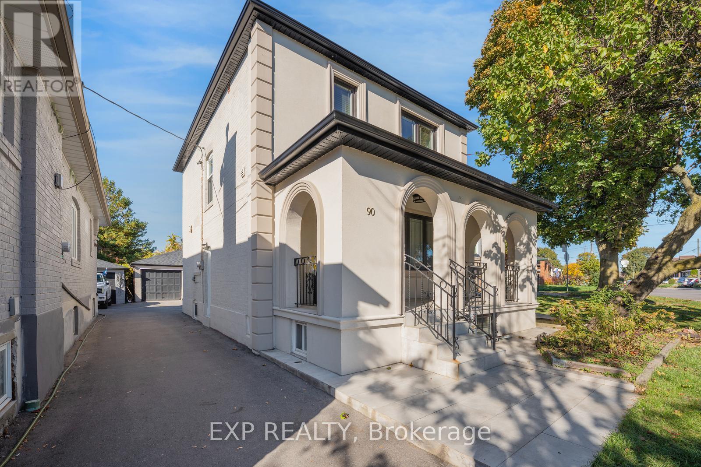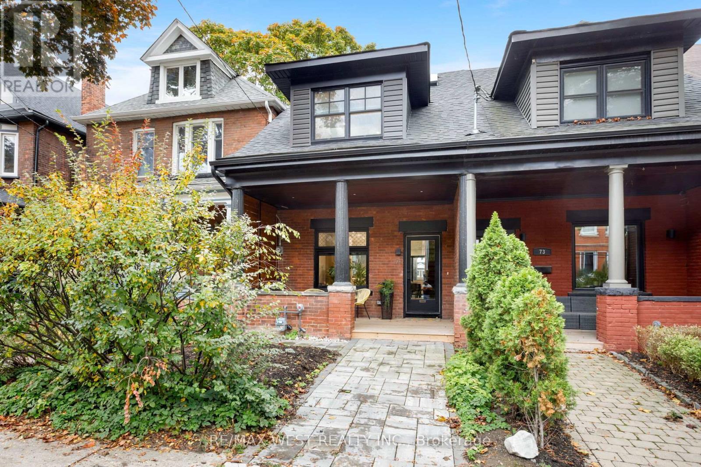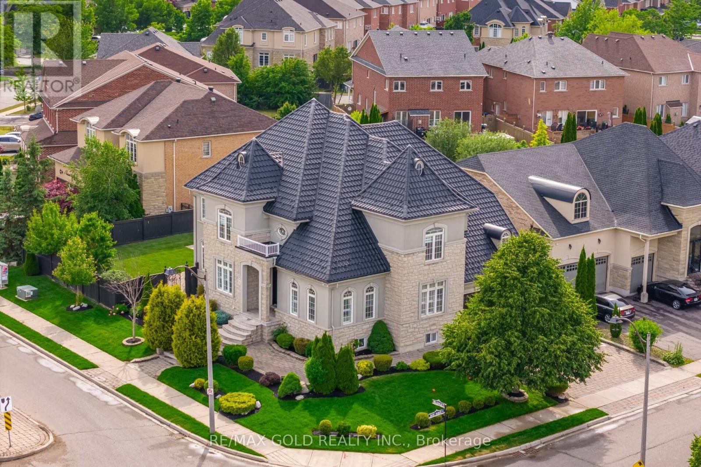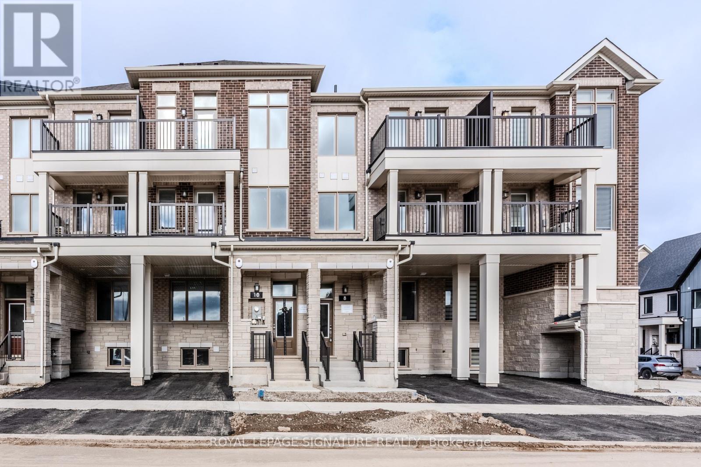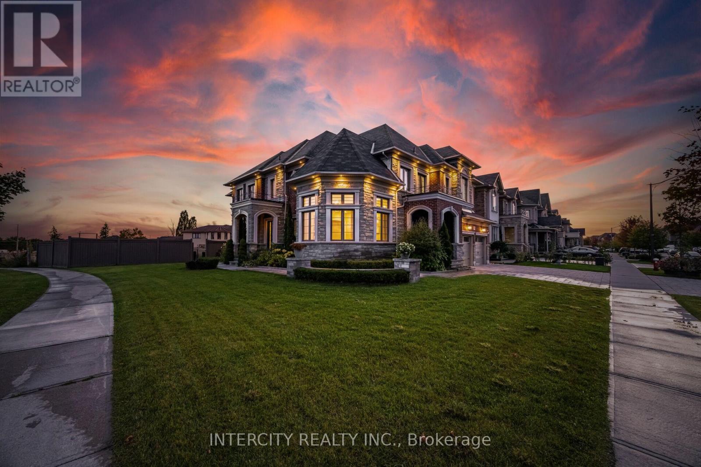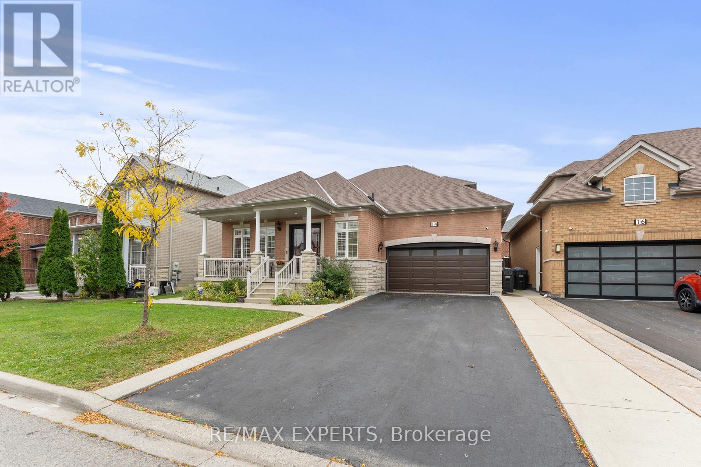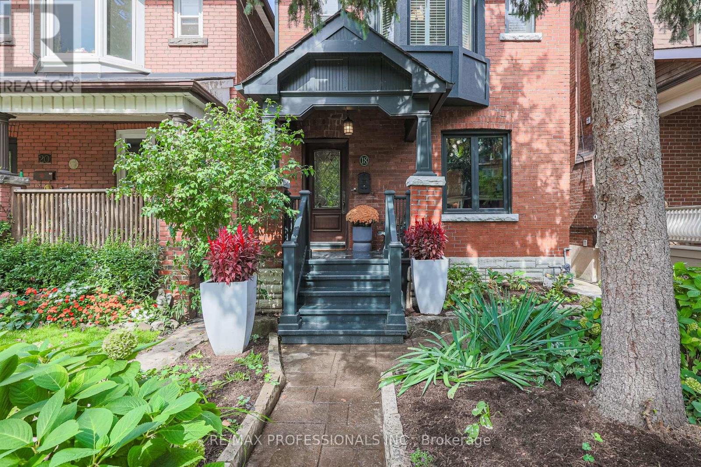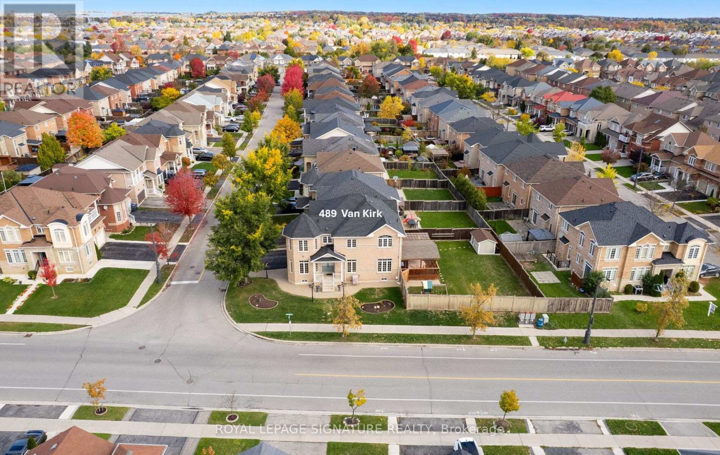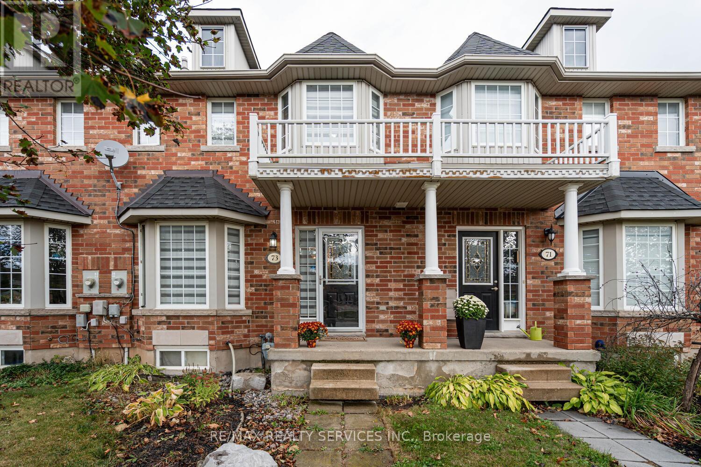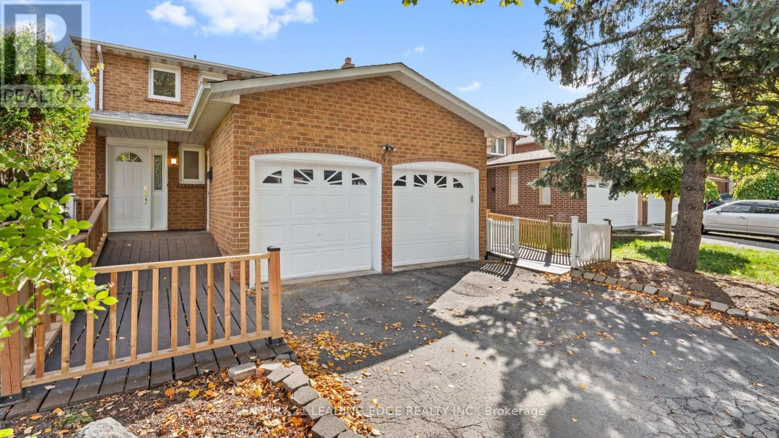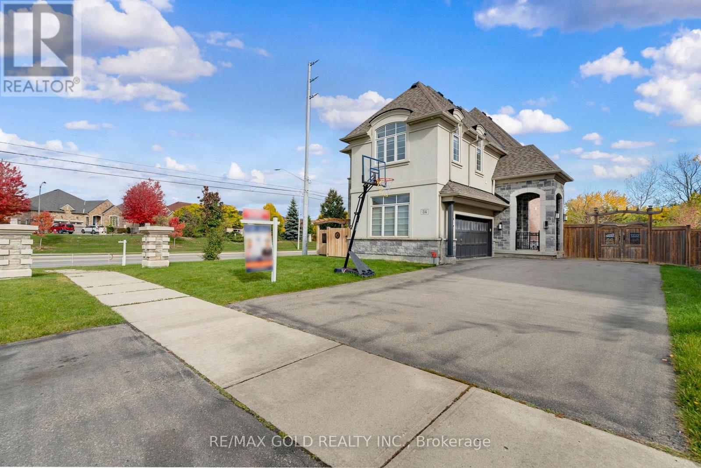66 - 50 Strathaven Drive
Mississauga, Ontario
Welcome to this bright and modern 3-bedroom, 3-bathroom Tridel-built townhome offering afunctional open-concept layout with abundant east and west-facing natural light. The versatile ground-level room can easily serve as a 4th bedroom, home office, or media space. The upgraded kitchen features elegant quartz countertops, a stylish backsplash, and a convenient breakfast bar-perfect for family living and entertaining. Step outside to a private west-facing patio and fenced yard, with direct access to the garage, extra driveway parking, and visitor parking right in front. Enjoy community amenities including a swimming pool and playground, ideal for families. Perfectly located just minutes from Square One, top-rated schools, public transit, and major highways (403/401/407/427), this home offers comfort, style, and unmatched convenience in one of Mississauga's most desirable neighborhoods. Don't miss this fantastic ownership opportunity! (id:60365)
90a Bicknell Avenue
Toronto, Ontario
Welcome to 90A Bicknell Ave, where modern living meets smart investment. Situated in the heart of Keelesdale, this fully renovated detached home blends lifestyle, space, and opportunity. Renovated completely in 2023 inside and out, the home features a sleek stucco exterior with modern black-trimmed windows and a bright open-concept interior that feels instantly like home. The main floor showcases gleaming hardwood floors, crown moulding, and pot lights throughout. The custom kitchen includes quartz countertops, designer backsplash, stainless steel appliances, and abundant storage, perfect for everyday meals or entertaining guests. Upstairs offers three spacious bedrooms filled with natural light and a stylish four-piece bath with contemporary finishes. The professionally finished basement has a separate entrance, full kitchen, bedroom, living area, and laundry-ideal for extended family or rental income potential up to $1,600 per month. Enjoy a private backyard, detached double garage, and parking for four cars, plus city-approved garden suite potential for future growth. Location is exceptional-just a five-minute walk to the new Eglinton LRT, close to top-rated schools, restaurants, cafés, groceries, parks, York Recreation Centre, and Stockyards Village. Easy access to Highways 401 and 400 makes commuting convenient. Whether you are looking for your family home or an investment property with strong returns, 90A Bicknell Ave delivers modern comfort, rental opportunity, and a vibrant Toronto lifestyle-all under one roof. Turn the key, move in and grow effortlessly! (id:60365)
71 Harvard Avenue
Toronto, Ontario
Discover this extra-wide, fully renovated two-storey townhouse perfectly situated where High Park, Roncesvalles, and Parkdale come together - one of Toronto's most vibrant and connected neighborhood's. Completely rebuilt back to the brick in 2022, this 3-bedroom, 2-bathroom home blends character and comfort with quality finishes throughout. Enjoy hardwood flooring, foam insulation from top to bottom, and a bright, open layout filled with natural light from several skylights. The stylish custom kitchen features quartz countertops, modern cabinetry, and space designed for real life and entertaining. Both bathrooms offer heated floors, and the home has been underpinned for added stability and function. Additional updates include Pella windows, a new HVAC system (2022), and a new roof (2022) - ensuring peace of mind for years to come. Private parking for 1-2 cars, plus unbeatable walkability to shops, restaurants, High Park, the lake, and the boardwalk. With easy highway access and excellent transit, this home offers the perfect balance of convenience and community living. (id:60365)
2 Belleville Drive
Brampton, Ontario
Aprx 4200 Sq Ft!! Come & Check Out This Upgraded & Freshly Painted 3 Car Tandem Garage Detached House With Stone & Stucco Exterior, Built On A Premium Corner Lot With Full Of Natural Sunlight. Comes With Fully Finished Legal Basement With Separate Entrance Registered As Second Dwelling. Main Floor Features Separate Family Room, Sep Living & Sep Dining Room. Hardwood Floor & Pot Lights Throughout The House. Huge Den & 3 Pc Full Washroom On The Main Floor. Upgraded Kitchen Is Equipped With Quartz Countertop, Brand New S/S Appliances & Center Island. Second Floor Offers 4 Good Size Bedrooms & 3 Full Washrooms. Master Bedroom With 5Pc Ensuite Bath & Walk-in Closet. Finished Legal Basement Offers 3 Bedrooms, Kitchen & 2 Full Washrooms. Separate Laundry In The Basement. Fully Upgraded House With Brand New Tiles In Kitchen, Breakfast Area & Foyer. 9 Ft Ceiling On The Main Floor & Basement, Metal Roof, Beautifully Landscaped, Brand New Laundry (Both On Main Floor & Basement). New AC 2.5 Ton (2024), Furnace (2024). (id:60365)
10 Timberfall Drive
Brampton, Ontario
Welcome to a Brand new, never lived in 3+1 bedroom townhome with 4 bathrooms by A+ builder Caivan! Located in a prime, fast-growing North West Brampton neighbourhood. This bright, open-concept home offers approximately 1,700 sq. ft. of thoughtfully designed living space, featuring a modern kitchen + breakfast area that flows into the living and dining rooms - ideal for entertaining and everyday life. Upstairs the primary bedroom is a private retreat with ensuite bath, well sized walk-in closet and private balcony; 2nd floor has two well-sized bedrooms share a full bath and a Laundry adding day to day convenience. The home comes with 2 generous sized linen closets for daily storage needs. The finished basement contains a fully equipped in-law suite with its own full bath, perfect for guests, extended family, home office or rental income. Located at Bovaird Drive & Mississauga Road in the new Arbor West community, you're minutes from Mount Pleasant GO Station for easy commuter access and enjoy future connectivity with the planned Highway 413 - excellent for buyers who want new-community living with evolving transit and highway access. Close proximity to golf course, schools and trails. Move into a modern, flexible home in a connected, master-planned neighbourhood. (id:60365)
29 Chiming Road
Brampton, Ontario
Absolutely Show-Stopping Luxury Home! Welcome to 29 Chiming Rd, Brampton Nestled on a massive premium corner lot in the prestigious Vales of the Humber community, this luxurious 5-bedroom, 5-bathroom estate offers approx. 5,400 sq. ft. of total living space. Soaring 10' Ceilings on main floor and 9' on the second floor and in the basement sun-filled living room Elegant open-concept formal dining area with panoramic views ,Gourmet custom-designed kitchen featuring, Cambria Quartz countertops ,Expansive center island ,Top-of-the-line appliances, including Sub-Zero and wolf stove double ovens ,and office and theatre room located in the lofts. High-end hardwood flooring throughout. Thoughtful layout with premium upgrades and attention to every detail. A true masterpiece of craftsmanship and design ideal for discerning buyers seeking elegance, space, and luxury in one of Brampton's most sought-after neighbourhoods. Luxury space , Location, This home has it all. (id:60365)
14 Plateau Drive
Brampton, Ontario
14 Plateau Drive Is The Home You've Been Waiting For! This Stunning Bungaloft offers Over 3,000Sq.Ft. of Beautifully Finished Living Space, Featuring 3 Spacious Bedrooms Plus 2 Additional Bedrooms In The Fully Finished Basement, 4 Bathrooms, And 2 Kitchens - Ideal For Multi-Generational Living Or In-Law Suite Potential. The Main Floor Has Been Fully Renovated, Showcasing Modern Finishes And An Open-Concept Design That Flows Effortlessly Into A Professionally Landscaped Backyard, Perfect For Entertaining Family And Friends. Situated On A50 x 100 Ft Lot on A Quiet, Prestigious Street Surrounded By Multi-Million-Dollar Homes. This Home Also Offers Wheelchair Accessibility, Including A Custom Concrete Ramp At The Rear For Convenient Access - A Rare Feature For A Bungaloft In This Area. A Rare Opportunity To Own A Premium Property In One Of Brampton's Most Sought-After Neighbourhoods! (id:60365)
18 Constance Street
Toronto, Ontario
Bright + Beautiful This Handsome Detached Brick Home Sits In The Heart Of Roncy, Offering The Perfect Blend Of Character And Modern Updates. With 4 Bedrooms Plus An Office And 4 Bathrooms, The Flexible Layout Is Ideal For Family Living, Entertaining, And Working From Home. Generous Principal Rooms Provide Space To Spread Out, While The Chefs Kitchen Features Wolf Appliances, Ample Storage, And A Large Island With Room For Everyone. A Main Floor Powder Room And Mudroom Hall At The Back Door Add Everyday Convenience.Fall In Love With The Third-Floor Primary Retreat, Complete With Walk-In Closet, Ensuite, And A Newly Built Private Terrace With Hot Tub. The Finished Basement Offers A Huge Recreation Room With Walk-Out To A Fully Fenced Backyard Featuring Mature Perennial Gardens And A Four-Hole Mini Putt. A Double Garage With Loft Storage and Laneway Access. This Property Qualifies for Further Laneway Development of Approx 1400 SQFT!!! Thoughtful Landscaping Complete This Exceptional Home All On A Quiet, Family-Friendly Street Just Steps From The Shops, Restaurants, And Community Vibe Of Roncesvalles. (id:60365)
489 Van Kirk Drive
Brampton, Ontario
Move up to this spacious 4-bedroom well-maintained family home with over 3400 sq ft of bright airy living space, a finished basement, and a2-car garage. Sitting on a corner lot near to Van Kirk & Mayfield, it is located only minutes from Hwy 410, top-rated schools, shopping, and parks. The front yard boasts an inviting curb appeal with its beautifully manicured lawns and flower beds, an automatic sprinkler system, and accented by three garden pole lamps. The ground floor features a separate study/office for work-at-home needs, and separate family and dining rooms. From inside, access the 2-car garage via the ground floor laundry room. An elegant oak staircase with wooden spindles leads up to four generous-sized bedrooms. The primary features a deep spacious walk-in closet and a large double-sink en-suite, shower, and soaker tub. Two other bedrooms also have their own private ensuite bathrooms. The professionally finished basement features a modern kitchen, a large bedroom, and full bath - ideal for guests or extended family, or even an additional home office. A central vacuum system keeps this entire home in truly spotless condition. Step out from the kitchen out onto a large, covered patio, built over tiled ground - no undergrowth ever. The fenced private backyard is among the largest in the neighbourhood and features a lush green lawn perfect for family fun and entertaining. Additional highlights include an EV charging outlet in the garage, a 5-camera security system, a garden shed, and seven appliances: main floor fridge, stove, dishwasher, washer, dryer, basement fridge & stove, all light fixtures, and window coverings. New roof was completed this summer (id:60365)
73 Montgomery Boulevard
Orangeville, Ontario
Welcome to 73 Montgomery Blvd, Orangeville! Discover this fully renovated 2-storey freehold townhouse a true gem that perfectly blends style, comfort, and modern living. Ideal for first-time home buyers, this stunning home offers a bright open-concept layout with luxury plank vinyl flooring throughout. The chef-inspired kitchen features thicker quartz countertops, a new double basin sink & faucet, updated cabinets, custom pantry, and stainless steel appliances (2020) perfect for everyday living and entertaining. Enjoy peace of mind with numerous upgrades, including: Updated plumbing & electrical, New sump pump, New garage door with electric opener, Roof (2019), Furnace (2017), A/C (2021), Updated light fixtures & custom blinds throughout, Screen doors installed on both front & back entrances. The upper level offers 3 spacious bedrooms and a beautifully renovated bathroom, creating a cozy retreat for the entire family. With 4 total parking spaces, this move-in-ready home offers incredible value and modern charm. Dont miss your chance to own this turn-key property in the heart of Orangeville where every detail has been thoughtfully upgraded for todays lifestyle! (id:60365)
42 Tanager Square
Brampton, Ontario
Fully Accessible Home, Price To Sell! * Amazing Opportunity And Value In The Heart Lake West Area Of Brampton * Great Layout * Brand New Kitchen And Appliances * Renovations, New Lights, Hardwood Throughout * Accessible Main Floor, With Full Wheelchair Access * Main Floor Bathroom Boasts Walk-In Or Roll-In Shower * Perfect For 1st-Time Buyers, Up-Sizers, Downsizers, Family With An Elderly Parent Or Someone That Uses A Wheelchair * Separate Family Room, With Fireplace, Is Only One Door Away From Being A Gorgeous Bedroom On The Main Floor * Laundry On Main Floor, Next To Separate Entrance To Home * 3 Large Bedrooms Upstairs, As Well As A Full Bathroom * Finished Basement With Huge Rec Room & 3-Piece Bathroom * Huge Wrap-Around Deck From Ramp In The Front Of The Home To The Backyard * True 2-Storey Home (not a split) Providing Amazing Value, Priced To Sell * This One's A Must-See! (id:60365)
34 Rhapsody Crescent
Brampton, Ontario
Welcome to The Prestigious Vales of Castlemore! This stunning home offers approximately 3,000 sq.ft. of elegant living space in one of Brampton's most sought-after neighborhoods. Featuring 4 spacious bedrooms - each with its own private ensuite. This home blends luxury and comfort seamlessly. The modern layout includes an open-concept living and dining area, a gourmet kitchen with premium finishes, and a beautifully finished legal basement apartment, Rented for $2700 with both the options of continuing the lease or vacant possession. Located close to top-rated schools, parks, shopping, and major highways, this exceptional property delivers style, space, and convenience in an upscale community. (id:60365)


