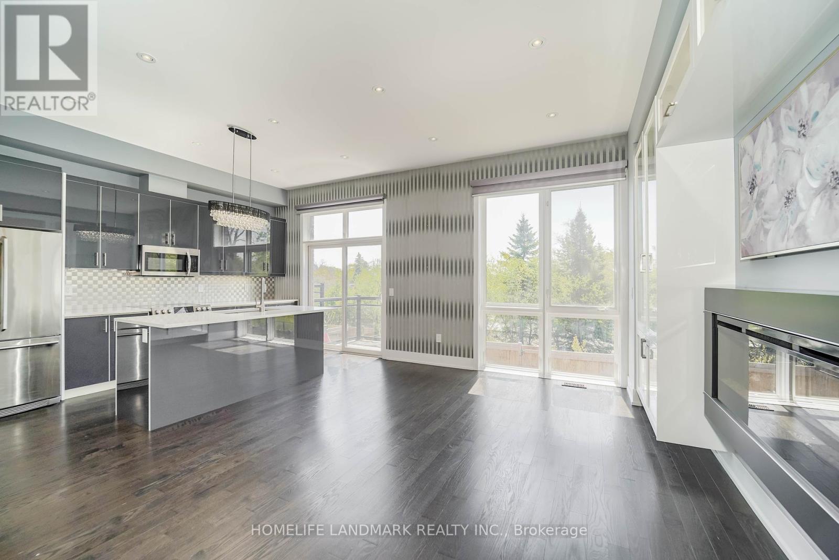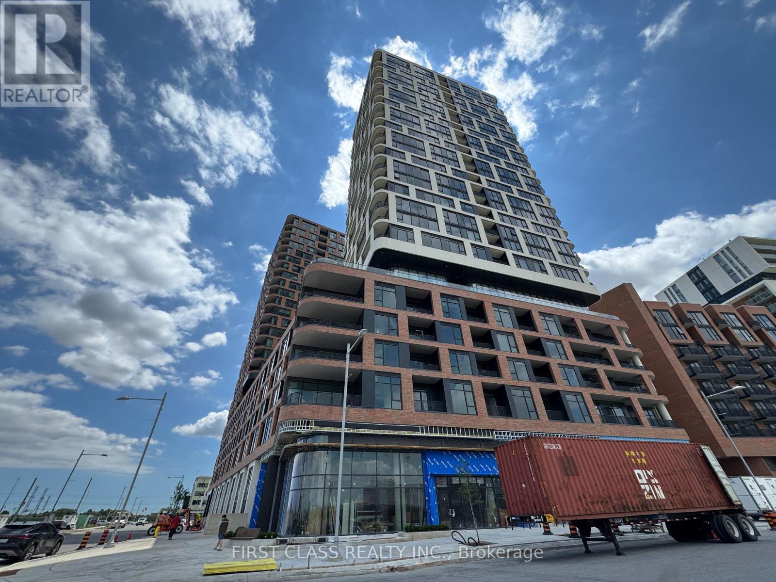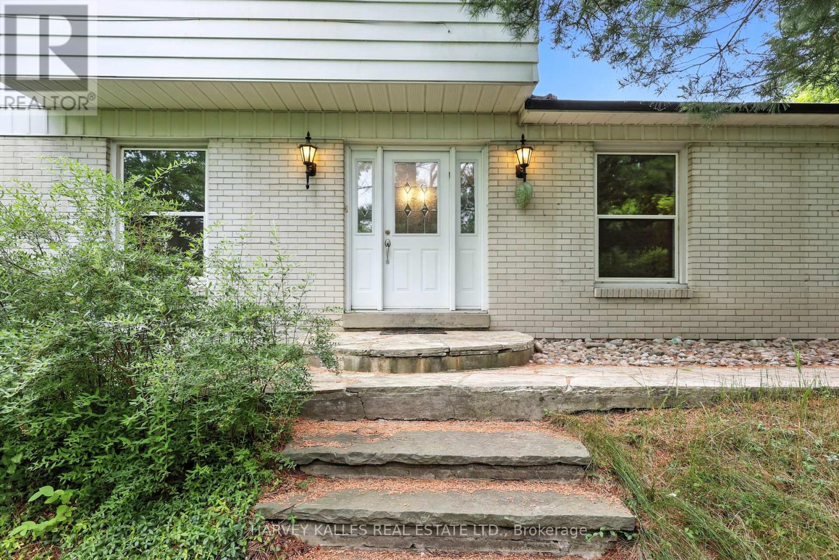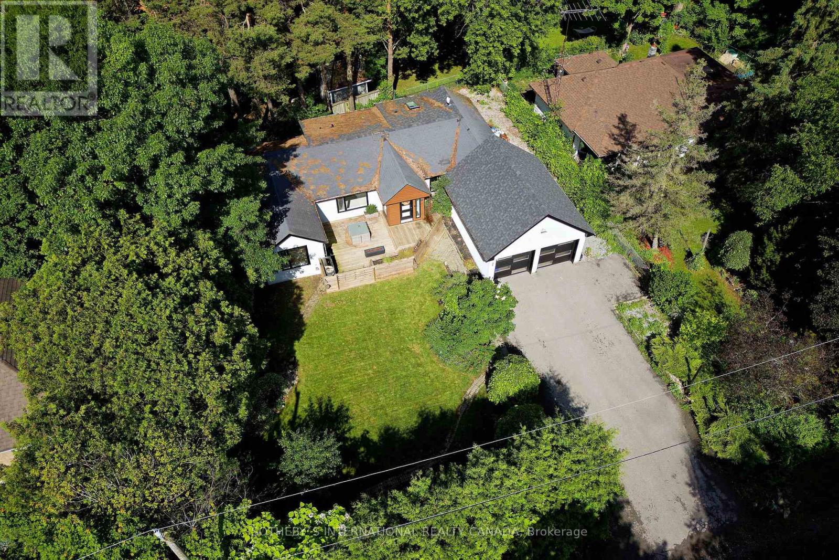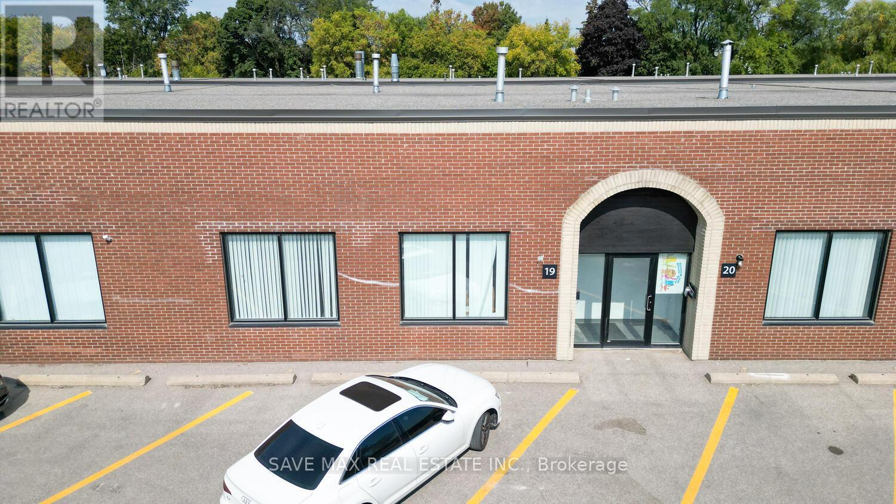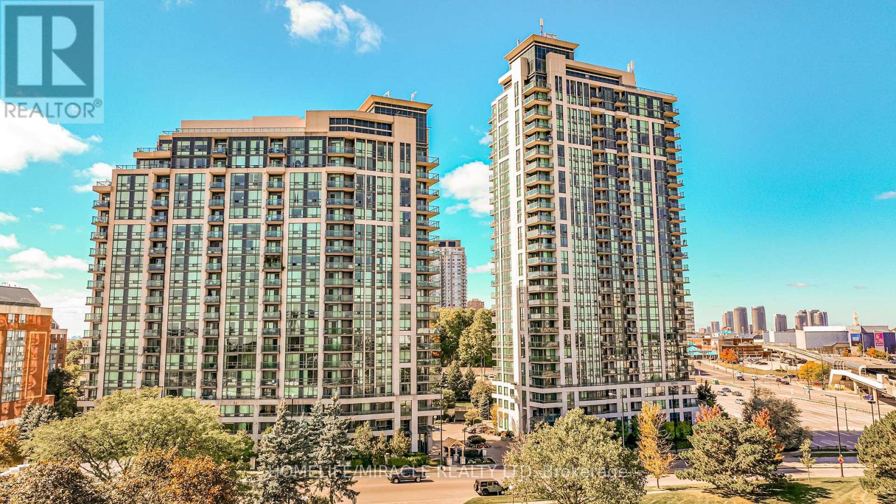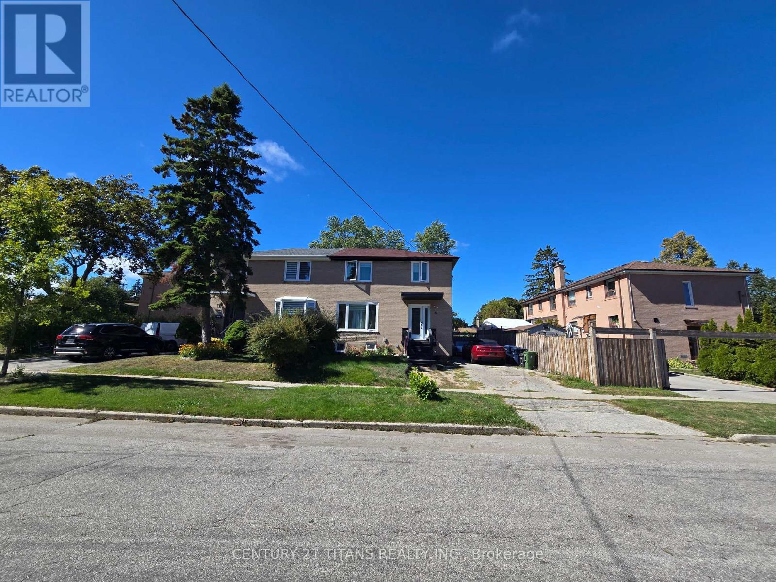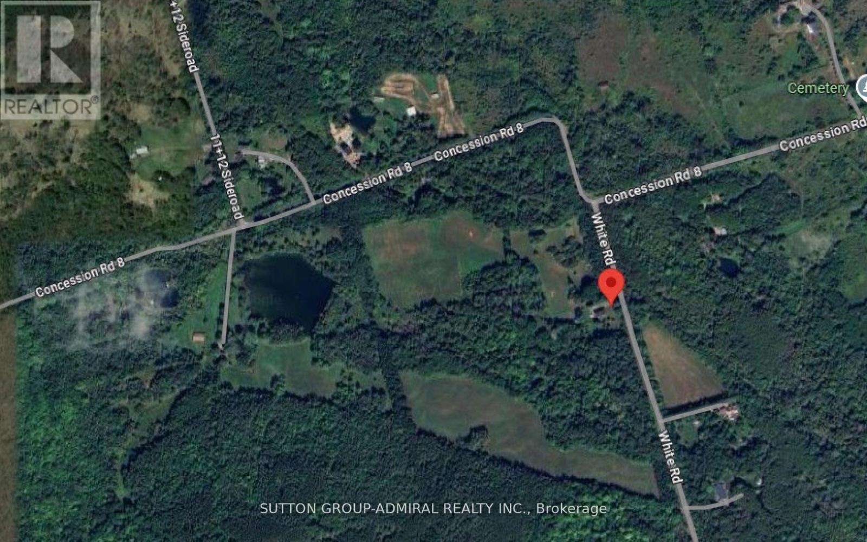8 Crestridge Drive
Vaughan, Ontario
Modern And Stylish Executive Freehold Townhouse In The Prestigious Bathurst And Rutherford Community. Walk out Lower. South Exposure Premium Lot Overlooking Green Space with Private Backyard . Open Concept Living With 10' Ceiling On Main, 9' On Upper And 8' In Lower. Total Area Approx. 2454S.F. (1866S.F .+ Lower 588S.F. As Per Mpac). Spent Loaded With Lots Of $$$ Upgrades On Upgrades. Hardwood Floors, Upgraded Kitchen And Appliances, Upgraded Bathrooms And More... Close To Schools, Shopping, Parks, Transit And Highways. Must Be Seen To Compare! Just Move In And Enjoy! (id:60365)
Upper - 18 Balmano Road
Markham, Ontario
Beautiful 2-Storey Detached Home Located In The Desirable Greensborough Community Of Markham! This Bright And Spacious Home Features 3 Bedrooms, 3 Bathrooms (Including A 3-Pc Ensuite), A Family Room With Fireplace, And A Modern Kitchen With Ample Cabinet Space. Enjoy A Private Entrance, Central Air Conditioning, And 1 Garage Parking Plus 2 Driveway Spots.Conveniently Located Near Bur Oak Ave And Markham Rd, With Easy Access To Public Transit, Schools, Parks, Hospital, And Greenbelt/Conservation Areas. Only The Main And Second Floors Are Available For Lease Basement Not Included.Tenant Is Responsible For Paying The Utilities, Shared Proportionally With One Basement Tenant. No Access To The Fruit Trees In The Backyard. A Wonderful Opportunity In A Family-Friendly Neighborhood! (id:60365)
304 - 56 Andre De Grasse Street
Markham, Ontario
Brand new Modern Luxury Galleria Tower 3 Bdrm Plus Den W/3 Full Baths And Power Room, Unobstructed North East View. Vinyl Flr Thur-Out, Smooth 10' Ceiling, Ugd Island, Flr To Ceiling Windows, Open Concept, Steps To Viva, Cineplex, Shops, Restaurants, Go Station, Ymca. Students are welcome! (id:60365)
62 Aberfeldy Crescent
Markham, Ontario
Attention All End Users & Renovators !, Charming Family Home on a Wide 60 x 118 feet Lot in Prestigious German Mills! This Well-Cared Home Offers 4 Spacious Bedrooms, 4 Bathrooms, and a Warm, Family Room Featuring a Cozy Wood-Burning Fireplace and Walk-Out to a Private, Elevated Deck Overlooking the Backyard Perfect for Real Time of Relaxing or Entertaining. The Layout Is Highly Functional, A Generous Large and Inviting Living Room Sits Separately to the right of the Foyer, While the Formal Dining Room is Connected and closer to the Kitchen on the left ,Ideal for Comfortable Family Living or Hosting Guests. Finished ,Walkout + Separate Entrance Basement Includes 2 Rooms including Large Recreation Area and a Leveled Walk-Out with Sliding Door Offering Great Flexibility and Future Potential. Prime Thornhill Location: Steps to Scenic Trails, Parks, TTC/YRT Transit, and Minutes to Malls, Shops, Bayview Golf Club, Hwy 404 and More. Top-Ranked School District: St. Michael Catholic Academy, German Mills PS, and St. Robert CHS. (id:60365)
209 Barrie Street
Essa, Ontario
Welcome to 209 Barrie St, a truly remarkable property in the heart of Thornton! Situated on an expansive 114' x 294' lot, offering over 3/4 of an acre, this home provides unparalleled space, privacy, and outdoor potential. Bordered by the Baxter Creek ravine to the south and the Trans Canada Trail to the west, your surroundings offer tranquillity and a connection to nature like no other. Inside, you'll find 4 bedrooms, including a main-floor primary suite and an open-concept kitchen and family room, perfect for gatherings and everyday living. Recent updates, including windows and doors (2016-2018), a furnace (2014), and a roof (2012), ensure comfort and reliability. The backyard is a true retreat, offering something for everyone. Relax in the hot tub, gather around the fire pit, or entertain guests on the spacious deck. A garden shed provides convenient storage for tools and equipment, while the expansive lot offers endless opportunities for outdoor activities, gardening, or simply enjoying the serene surroundings. An 8-foot privacy fence along the north side adds to the sense of seclusion, making this backyard feel like your own private oasis. The attached garage is prepped for the future with wiring for an electric vehicle charger, making this property as practical as it is inviting. Located just minutes from South Barrie shopping, restaurants, and approximately 4 minutes to Hwy 400 and only 45 minutes to Toronto, this home perfectly blends lifestyle, nature, and convenience. (id:60365)
38 Hilltop Boulevard
Whitchurch-Stouffville, Ontario
Discover this contemporary luxury bungalow at Preston Lake! This home features a bright, open-concept living space encompassing the kitchen, family room, and dining area. The stunning kitchen is equipped with a built-in breakfast bar and modern appliances, seamlessly connecting to the family room, which opens to a deck perfect for relaxation and entertaining. Enjoy built-in ceiling speakers and smart lighting throughout.The master bedroom is a sanctuary, boasting a luxurious en-suite with heated floors. Experience the charm of cottage living with the convenience of nearby amenities, including shopping, restaurants, golf courses, equestrian facilities, and easy access to Stouffville, Aurora, Markham, Richmond Hill, and major transportation routes (Highways 404 & 407, and Bloomington GO).Ideal for commuters, this location offers approximately a 38-minute drive to Pearson International Airport, 45 minutes to Rogers Centre and Scotiabank Arena, 30 minutes to Markham-Stouffville Hospital, and 20 minutes to Southlake Regional Hospital. Embrace a lifestyle of comfort and convenience at Preston Lake. Live the Outdoor Lifestyle; Swim, Sail, Boat & Fish In The Summer & Skate On Lake In Winter. Access to Lake anywhere from the North shore. (id:60365)
19 - 489 Brimley Road
Toronto, Ontario
Profitable and well-established distribution business generating over $17,000 gross profit and $10,000 net profit per month. Operates from a spacious 2,028 sq. ft. building with a truck-level shipping door, providing easy access for logistics and inventory management. Turnkey operation with consistent monthly cash flow, ideal for an investor or owner-operator looking to step into a ready-to-run business. Excellent opportunity to acquire a high-performing business with growth potential. (id:60365)
4 Bertha Avenue
Toronto, Ontario
Welcome to an exceptional custom-built residence that seamlessly blends modern luxury, timeless elegance, and thoughtful design, offering 2,595 sq. ft. above grade and set on a generous 50 x 131 ft lot with a massive professionally landscaped backyard featuring an interlocking stone patio, custom fire pit, and full privacy fencing for the ultimate outdoor retreat. Inside, the sun-filled open-concept main floor is designed for both everyday living and entertaining, highlighted by a chefs kitchen overlooking the backyard with a large centre island offering seating on both sides, premium stainless steel built-in appliances including a 72" fridge, wall oven and microwave, a full induction stove with secondary oven, and a seamless flow into the living room anchored by a sleek gas fireplace. Main floor conveniences include laundry facilities and a functional layout through the principal rooms. Upstairs, the private quarters offer three spacious bedrooms, with the luxurious primary retreat boasting a walk-in closet and spa-inspired ensuite featuring a double vanity and oversized glass shower, while the second and third bedrooms are connected by a beautifully appointed 5-piece semi-ensuite with both a tub and glass shower, and every bathroom enhanced with heated floors for year-round comfort. The finished basement with a separate side entrance provides exceptional versatility as an in-law suite, complete with a second kitchen, a large recreation room, a spacious bedroom with walk-in closet, and a full bathroom with heated flooring. Additional highlights include a whole-home natural gas generator and surveillance cameras, combining peace of mind with modern elegance, premium upgrades, and functional design making this the perfect home to welcome its next family! (id:60365)
404 Milner Avenue
Toronto, Ontario
Bright & Spacious 3 Bedroom Home In A Prime Family Friendly Location! This Well Maintained Home Offers A Functional Layout With A Sun Filled South Facing Exposure. Enjoy A View Of Your Garden From The Family Room. Every Room Is Bright And Inviting. The Basement Provides Direct Access To Underground Parking For Convenience. Recent Updates Include A Furnace And Air Conditioner (2020), Front Door, Storm Doors, And Upstairs Flooring (2017), And Bathrooms Upgraded (2012). Residents Enjoy The Outdoor Pool And Worry Free Living With Maintenance Fees Covering Building Insurance, Common Elements, Water, And Snow Removal. Perfectly Located Just Minutes To Highway 401, Centennial College, UofT Scarborough, Shopping, Schools, Community Centre, Public Library, Grocery Stores, And Transit. (id:60365)
309 - 88 Grangeway Avenue
Toronto, Ontario
Discover modern living at 88 Grangeway Ave, a highly desirable community offering comfort, convenience, and luxury all in one. This bright and spacious 2-bedroom corner unit offers the perfect balance of style and functionality. The open layout features sun-filled living and dining area with large windows and a walk-out to a private balcony, ideal for enjoying beautiful summer sunsets. The modern kitchen is equipped with stainless steel appliances, granite countertops, and an additional dining space, making it perfect for everyday living and entertaining. The oversized primary bedroom boasts a walk-in closet and a private 4-piece ensuite, while the second bedroom is generously sized with abundant natural light. Residents enjoy resort-style amenities, including a 24-hour concierge, indoor pool, gym, sauna, whirlpool, media and party rooms, billiards, a library, guest suites, and visitor parking. The building is well-managed, safe, and surrounded by everyday conveniences-steps to Scarborough Town Centre, FreshCo, Shoppers, restaurants, cafes, and direct TTC access to downtown. Minutes to Highway 401 for easy commuting. With 1 parking spot and 1 locker included, this home offers exceptional value for professionals, families, or investors alike. (id:60365)
42 Pixley Crescent
Toronto, Ontario
Absolutely stunning and fully renovated 4-bedroom two-storey home located in a quiet, family-friendly neighbourhood. This move-in ready property features a finished basement apartment with a separate entrance, offering excellent rental potential or space for extended family. The home boasts a large private backyard with a deck, perfect for outdoor living, and also has potential for a future garden suite. Conveniently situated just steps away from transit, shopping, schools, parks, Kingston Rd, Hwy 401, and all other essential amenities, this home truly has it all. Dont miss the chance to own this beautifully updated property with endless possibilities! (id:60365)
7574 White Road
Clarington, Ontario
130 Acres of Opportunity! Discover the perfect blend of peaceful country living and convenient access to urban amenities with this incredible property just minutes from a popular ski hill. Whether you envision growing your own vegetable garden, planting fruit trees, or starting a hobby farm (with existing horse stalls), this land offers endless possibilities. Step outside and enjoy the expansive open space ideal for family gatherings, outdoor activities, or simply soaking in the tranquility and natural beauty. The property features breathtaking views and even includes multiple streams running through the land a truly rare and picturesque setting. This is a unique opportunity to own a private and peaceful retreat, perfect for raising a family or creating your dream country estate. The existing home requires renovation, offering a chance to add your personal touch. FINANCING AVAILABLE! (id:60365)

