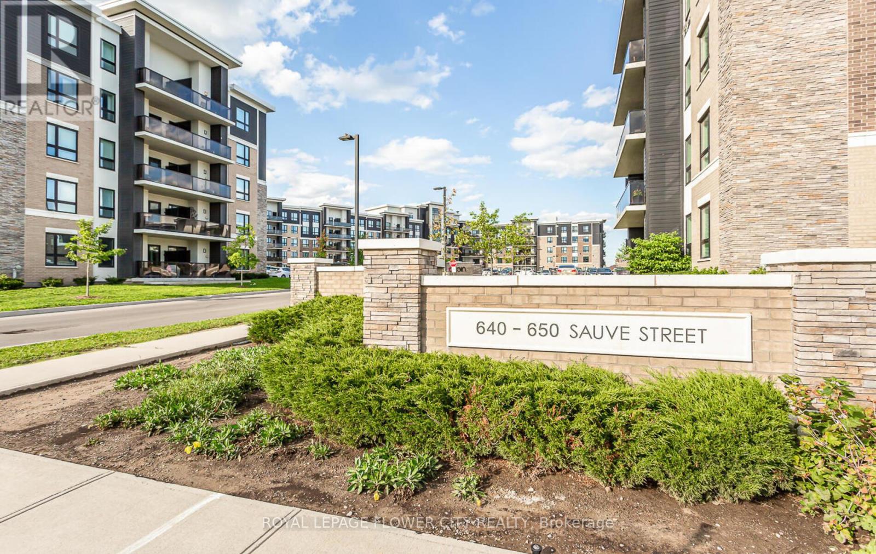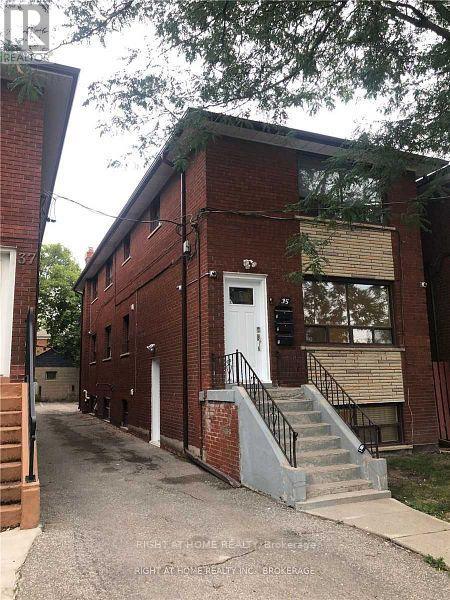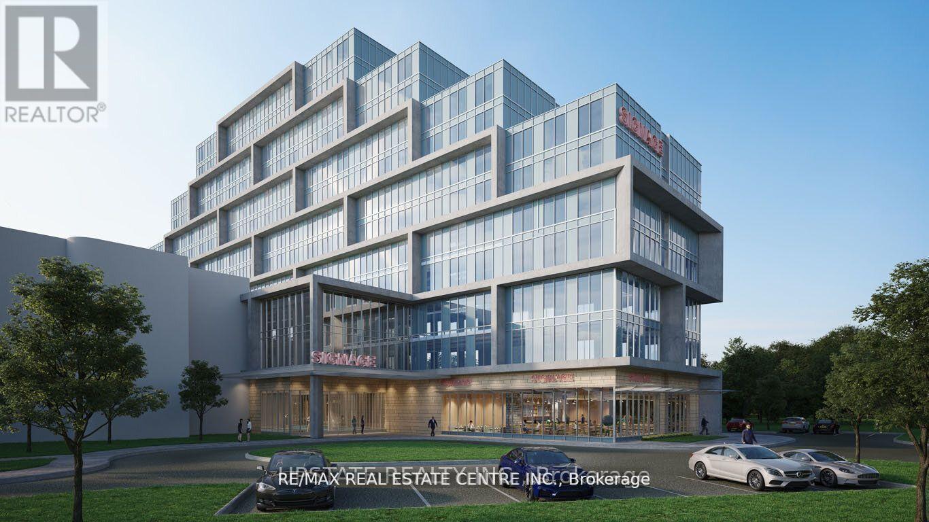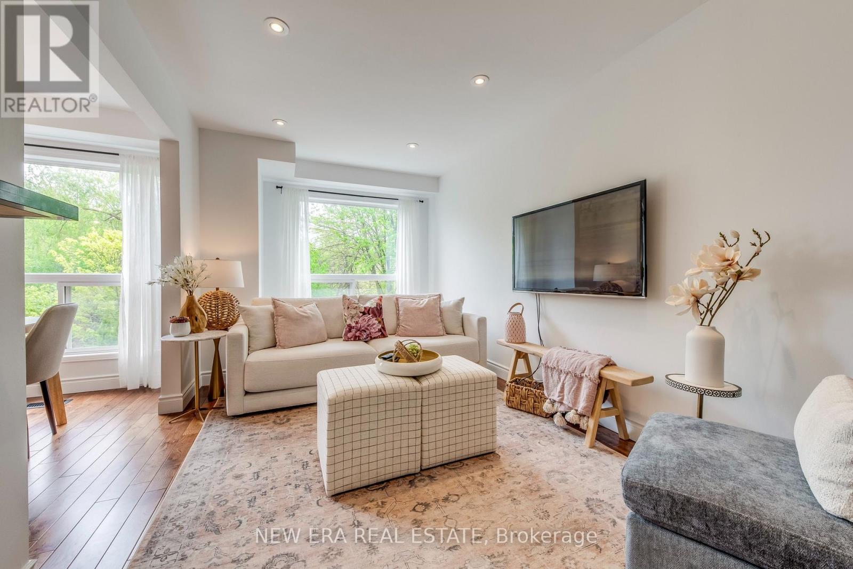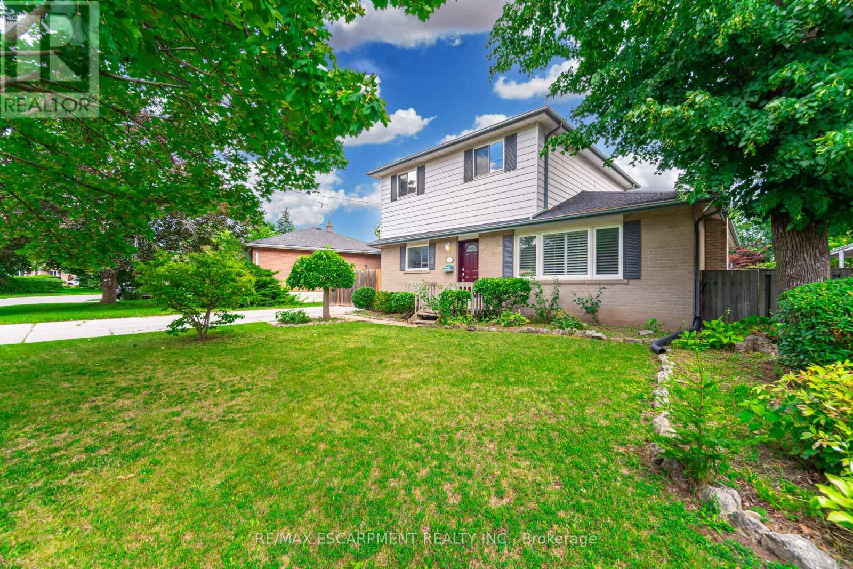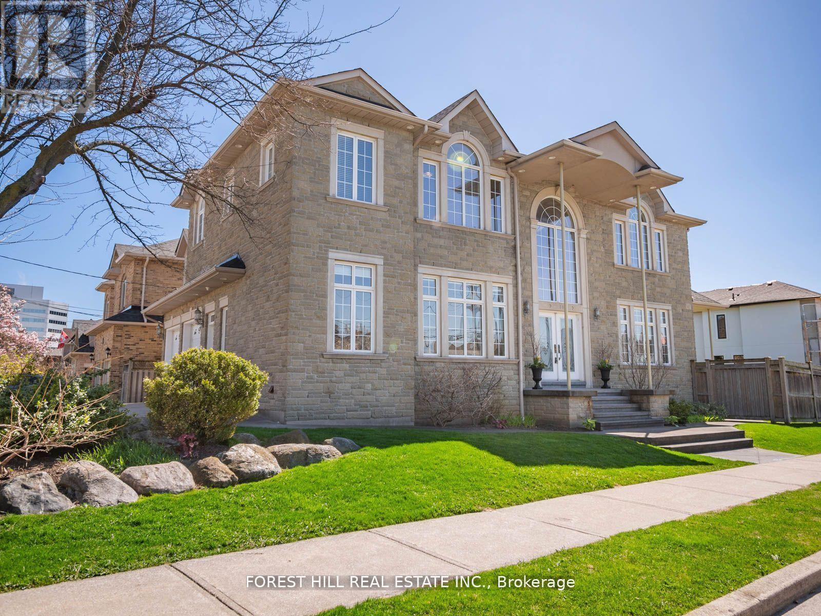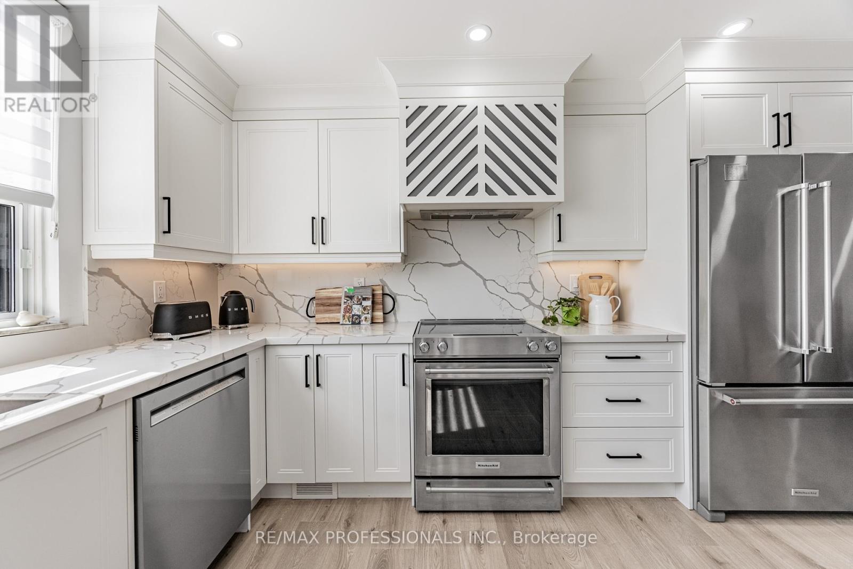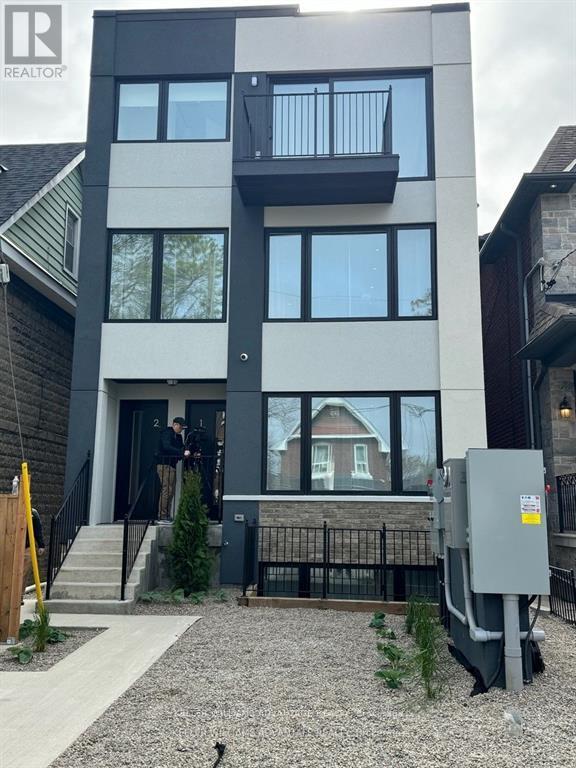313 - 640 Sauve Street
Milton, Ontario
Condo With A View! Spacious 2-Bed, 1-Bath Unit With Unobstructed Views Of Pond And Greenspace.9 Ft Ceilings, Large And Bright Open Concept Main Living Space. Kitchen With Large Island And Stainless Appliances. 1 Underground Parking Space And Storage Locker On Same Level As Unit. Plenty Of Visitor Parking. Concrete And Steel Construction, Complex Has Shared Exercise Room, Party Room And Rooftop Patio. Great Location, Close To Parks And Schools. (id:60365)
2201 Hillmount Drive
Oakville, Ontario
Some homes feel right the moment you walk in, this is one of them. Nestled in Oakvilles sought-after West Oak Trails, this detached gem offers 4 spacious bedrooms, 4 upgraded baths, and every thoughtful feature a modern family could want. Fully renovated with high-end finishes, this home is truly turnkey. The chef's kitchen dazzles with quartz counters, stainless steel appliances, and a layout made for hosting. Crown moulding accents both floors, coffered ceilings accentuate the family room adding architectural sophistication, while rich hardwood flooring flows throughout, no carpet anywhere, not even in the beautifully finished basement. Upstairs, the primary bedroom is your private escape, featuring a spa-like 5-piece ensuite(including soaker tub) and custom closets. Other upgrades include in-home garage access, central vacuum, front-load laundry, Ring doorbell, Schlage smart lock, epoxy-finished garage floor with custom cabinetry & Storage, and topped-up roof insulation to current code. The basement adds even more: Dri Core sub-flooring, 12mm laminate, half wall 2lbs foam insulation, and epoxy cold room and furnace area. Every detail was carefully considered. Outback? Pure retreat. A heated swim spa, gazebo with built-in BBQ( incl water), outdoor gas hookup, turf, interlock stonework surrounding the home, and an exposed aggregate concrete driveway. The flagstone porch with glass railing (2021) adds curb appeal, while 50-year Timberline shingles and a 200-amp electrical panel provide peace of mind. Close to top-rated schools, parks, trails, and shops, this is the kind of place where kids ride bikes on quiet streets and neighbors know your name. A rare offering in one of Oakvilles best pockets. Come see why it's so special. (id:60365)
48 Silverthorn Avenue
Toronto, Ontario
Rarely Offered Extraordinary Custom Modern 2 Storey Home With 4+2 Beds And 5 Baths. Splendid Luxurious New Build Of Fine & Modern Functionalities. Sophisticated & Elegant Living Space Meticulously Finished Top To Bottom With Great Attention To Detail. Soaring 10 Ft Ceilings On Main Floor, Huge Custom Kitchen With Walk-In Pantry & Island. Family Room With A Media Centre And Fireplace Across The Back, Walkout To A Gorgeous Deck. Large Windows Throughout Enabling Tons Of Natural Light. High-End Appliances, Cabinetry. Second Floor Featuring 9ft Ceilings, 3 Spacious Bedrooms. One With A Ensuite. Ample Closet Space & Laundry Room. Bonus Third Floor Primary Bedroom With Walk-In Closet, 5 Pc Ensuite And Walkout To Rooftop Deck. 2700 Sq Ft Above Grade + Fully Finished Basement Featuring 9 Ft Ceilings, Kitchen/ Bar Open To Living Room, Office Space, Laundry Room, 2 Extra Beds & Walk Up To Fully Landscaped Yard. Shows Like A Model Home. Walk To St. Clair Restaurants & Shops, Transit, & Much More. *** EXTRAS **** Brand New From Ground Up . This Is A Must See! Too Much To List. Please Refer To Attached Feature Sheet For List Of Upgrades And Enhancements. Fully Spray Foam Insulation Top To Bottom. Loads Of Pot Lights Inside And Outside. (id:60365)
35 Fifteenth Street
Toronto, Ontario
Fantastic, Spacious And Bright 1 Bedroom Basement Apartment 8 Ft Ceilings With Front And Back Entrances, Comes With 1 Parking. Walk Or Bike To Humber College, Steps To Ttc And Street Car To Downtown. Close To The Lake, Trails, Shops, Schools, Restaurants, Cafes And Parks. Coin Operated Laundry On Lower Level. Unit Completely Renovated With Stainless Steels Appliances. Eight 4K Security Cameras For Your Protection (id:60365)
226 - 600 Dixon Road
Toronto, Ontario
Premium And Brand New Regal Plaza Commercial Office Condo Assignment Opportunity. Located Within Minutes Of The Toronto Congress Centre And Conveniently Accessible To Highways 401, 409, 427, And 27, This Move-In Ready Luxury Office And Retail Space Offers An Unbeatable Location. Regal Plaza Features 8 Ground Floor Retail Units And 105 Office Suites, Providing A Modern Business Hub Right By Toronto Pearson International Airport. This High-End Development Combines Style And Functionality, Making It Ideal For Professionals Seeking A Prestigious Presence Near Major Transportation Routes. Enjoy Ample Visitor Parking And Seamless Connectivity, All Just A Short Walk From The Toronto Congress Centre. Regal Plaza Is Where Business Meets Convenience In A Rapidly Growing Commercial District. Can Be Leased Together With Unit 227, Creating A Combined Total Of 1,407 Sq. Ft., Suitable For A Wide Range Of Businesses. Multiple Uses Permitted With Ample Visitor Parking Available Outside. (id:60365)
83 Clubhouse Court
Toronto, Ontario
83 ClubHouse Court is a perfect name for this extremely family-friendly, quiet cul-de-sac with a truly nostalgic and fabulous North York Italian vibe. A back-split with a deep & wide lot that backs onto a ravine. Once upon a time a golf course, this late 70's, early80s subdivision was populated by European friendly, open-door, good neighbour families for generations. This very substantial 4 bedroom, 2 bath and 2 full kitchen home with fully above grade basement walkout presents 3 bedrooms and a large bath upstairs, plenty of areas for families to gather, dining, and kitchen on the main, more den action on one of the split rear areas with a fireplace, and a fourth bedroom, and second kitchen and bath on an in-between section.A lower basement area is adorned with another living room, storage and laundry facilities. This house simply feels a lot larger than at first glance. A large double built-in garage is enhanced by a very long multi car-park driveway - possibly as many as 6 cars could fit on this drive. The idea of a Clubhouse makes sense here when you realize that this cul-de-sac with a very long driveways will offer you and your kids room for outdoor games and activities for you and your neighbours. At the East facing back yard - you find privacy... and a ravine. The sun will bathe your home and your garden in the best cultivating light possible. Peace, gardening, and super friendly mature neighbours. Friendly walks to numerous trails and parks, library, community centre and a multitude of schools are what the first generations of owners created here to support their family - friendly lifestyle. (id:60365)
43 - 7284 Bellshire Gate
Mississauga, Ontario
Welcome to this stunning end-unit townhouse located in the desirable Meadowvale Village conveniently located close to all amenities, parks, walking trails, Meadowvale Conservation, Hwy 401, 407, public transit, Meadowvale GO, and minutes to Heartland Town Centre. This two-storey, newly renovated home is in a family-friendly peaceful neighbourhood backing onto Levi Creek. The main floor open-concept design features a modern kitchen with quartz countertops, breakfast bar, and stainless steel appliances. The main living and dining area features hardwood floors, smooth ceilings, pot lights, modern light fixtures and large windows providing an abundance of natural light. This 3 bedroom, 3 bathroom home has a spacious second floor with 6" engineered oak hardwood flooring throughout, custom oak staircase with wrought iron pickets, and custom built-in closets are just a few of this home's incredible features. The spacious primary bedroom feels like a true retreat with a walk-in closet and a 2nd custom closet for ample storage, a spa-like ensuite with an oversized shower with rain-fall shower head. The other two bedrooms boast a generous size and custom closets. The basement is finished with a built-in wet bar, mini fridge, and plenty of storage. Walk-out access to an expansive, private backyard with a large stone patio area and gas line for BBQ. The picturesque views and privacy of this property makes this home spectacular for entertaining. Very low maintenance fees include lawn maintenance, snow removal, common areas, parking and insurance. A/C & Humidifier ('24), Newer furnace, Energy Efficient refrigerator ('24) (id:60365)
96 Anne Boulevard
Milton, Ontario
Located in one of Milton's most desirable neighborhood, this charming 3-bedroom, 2-storey home sits on a 70 x 164 lot. Perfect as is, or as the ideal setting to build your custom dream home. Featuring a formal dining room for family gatherings, a bright living room with a walkout to a spacious backyard, and three generously sized bedrooms upstairs. The partially finished basement with a separate entrance offers great rental potential, while the backyard includes a bunkie that could potentially be converted into an office, studio, or additional rental space. With endless possibilities, this home is perfect for families, builders and investors alike! (id:60365)
18 Highland Hill
Toronto, Ontario
Incredible 4+1 Bedroom, 5 Washroom Detached Home with over 5000 sqft. of Living Space on a Premium 59Ft Corner Lot. A Beautiful Custom-Built Home with High-End Italian Finishes; Grand Entry Way Boasts 19Ft Ceilings, Pure Wow Factor. NEW Roof (2020) and NEW Furnace (2023). Crown Moulding and Wrought Iron Throughout. 10Ft Ceilings on the Main Floor. Hardwood Floors, Custom Cabinetry, Chef's Kitchen with Pantry. With a walk-up basement that has a Perfect Layout for In-Laws, rough-in for a future kitchen, side entrance, and lots of storage including the extra deep loft in the garage, this home seamlessly blends elegance with practicality. Yard can accommodate a pool. This Home is Truly in a Highly Sought-After Area Close to Yorkdale Mall, 5 Private Schools, and Major Highways. (id:60365)
701 - 355 Rathburn Road E
Mississauga, Ontario
Absolutely stunning, one-of-a-kind 3-bedroom corner suite! This condo has been completely updated with quality, custom finishes throughout, offering over 1,100 sq. ft. of luxurious living space. As a rare bonus, it includes 2-car parking. From the moment you walk in, you're welcomed by exquisite custom cabinetry and millwork that set the perfect tone. The chef-inspired, eat-in kitchen features quartz countertops and backsplash, premium stainless steel appliances, and thoughtful design details for both style and function. The sun-filled, bright and spacious living room leads to your private balcony with unobstructed southwest views of the city skyline. Here you can enjoy breathtaking sunsets and year-round BBQs in a serene setting. The suite boasts three generously sized bedrooms, including a primary suite that easily accommodates a king-sized bed, with a sleek open-concept built-in closet and a spa-like ensuite bathroom. Both bathrooms feature a timeless, luxurious design. A dedicated laundry room with custom cabinetry adds practicality and sophistication. Unlike many complexes, this is a stand-alone building, giving residents a quiet and private atmosphere without sharing grounds with multiple towers. Nestled in the sought-after Rathwood community, this condo places you in a desirable neighbourhood, known for its family-friendly atmosphere, tree-lined streets, and well-maintained parks, Rathwood offers the perfect balance of urban convenience and suburban charm. You're just steps away from transit, excellent schools, shopping plazas, restaurants, and local cafes. Nature lovers will appreciate the nearby parks, trails, and green spaces, while commuters benefit from easy access to major highways and public transit. With a vibrant yet peaceful feel, Rathwood provides everything you need right at your doorstep. (id:60365)
431 - 1787 St Clair Avenue W
Toronto, Ontario
Spacious 2+1 Bed, 2 Bath, at Scout Condos. Large Den can easily be used as a 3rd bedroom. Freshly painted and professionally cleaned! Parking Space and Storage Locker included! South Facing Unobstructed Exposure Allows For Sun and Privacy. Blinds included on all exterior windows. Wide Kitchen Allowing For Larger Dining Table/Island/Panty/Office Area. Great Finishes including 9ft ceiling, Stainless Steel Appliances & More. Steps Away From TTC, The Stockyards Shopping Centre, A Variety of Dining Options, and Scenic Parks. Enjoy Easy Access To The Junction, GO Station & Much More. (id:60365)
12 Batavia Avenue
Toronto, Ontario
The property comprise 4 furnished rental apartment suites and one laneway house also furnished. In total there are 4 two bedrooms and 1 four bedroom units. All units are self contained and built and furnished to high end luxury standards. In total there is over 5,000 sf of rentable space. There is very little common area. The entire project is low maintenance with in ground snow melting and solar panels. All suites have full kitchens and in total there are 10 bathrooms. This is a headache free investment with a brand new building and no cap ex for another 20 years. The lease can be terminated and this could make a wonder full family compound. This housing is the future for the city. Potential to purchase the company and save LTT and take advantage of shareholder loans which would mean tax free income for 15 years at least. Potential to condo convert the asset. (id:60365)

