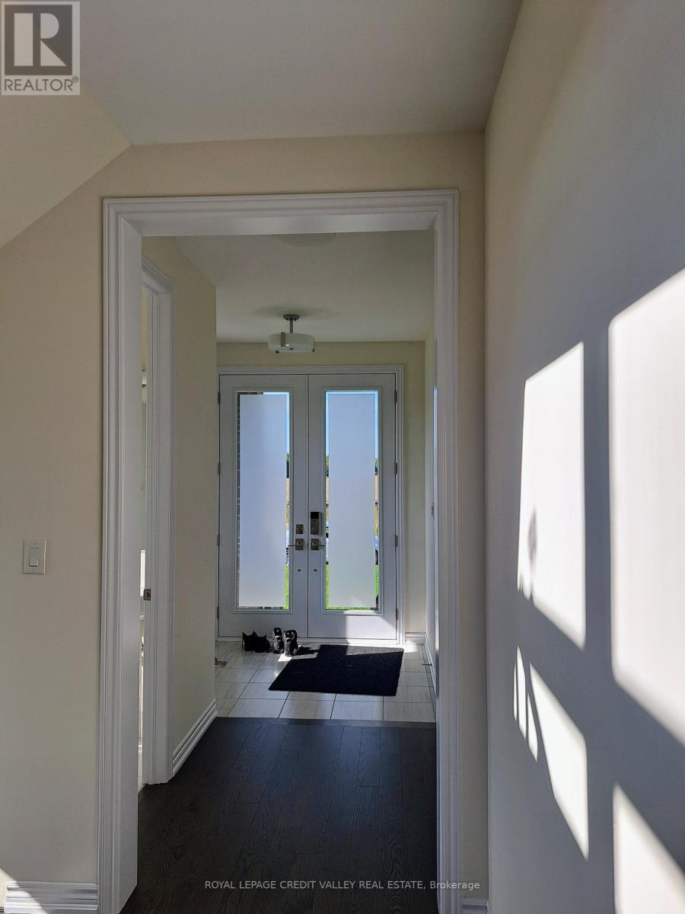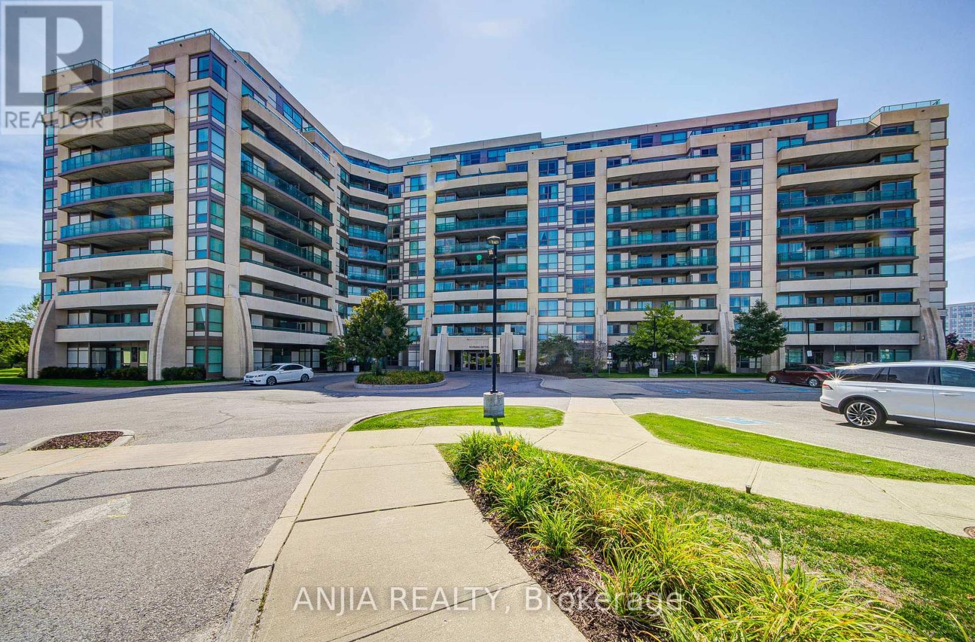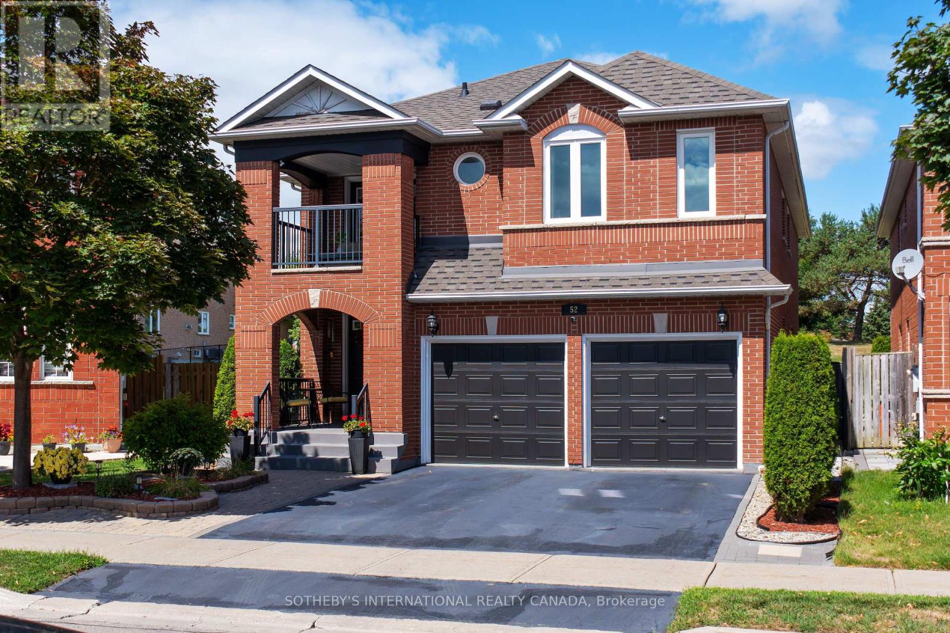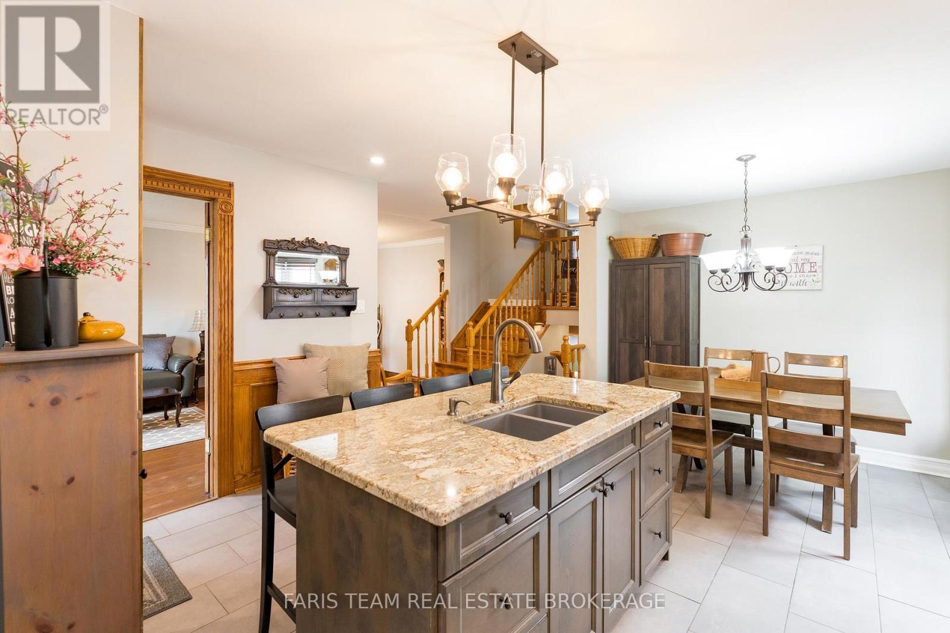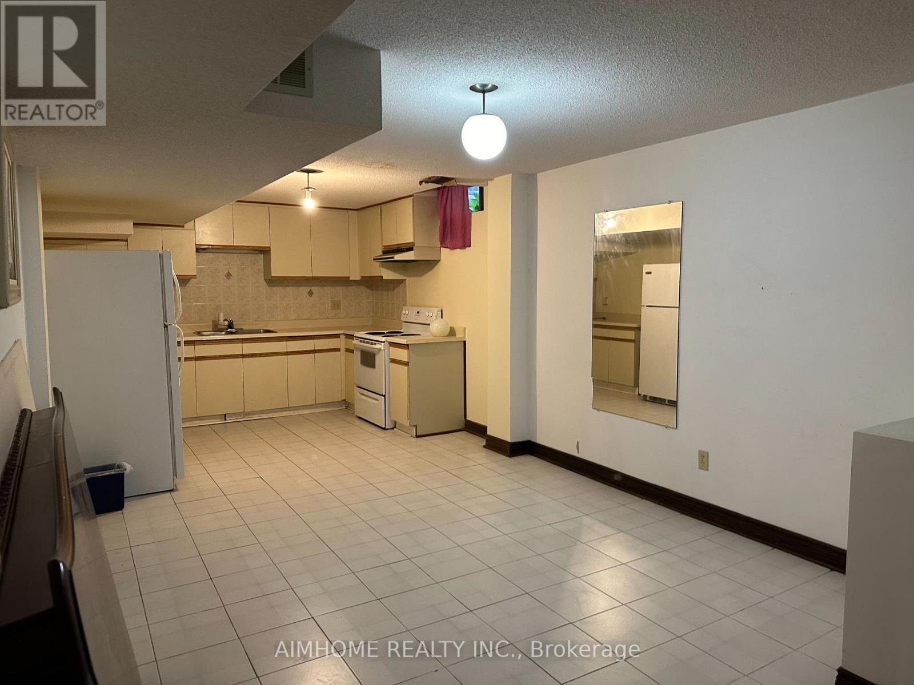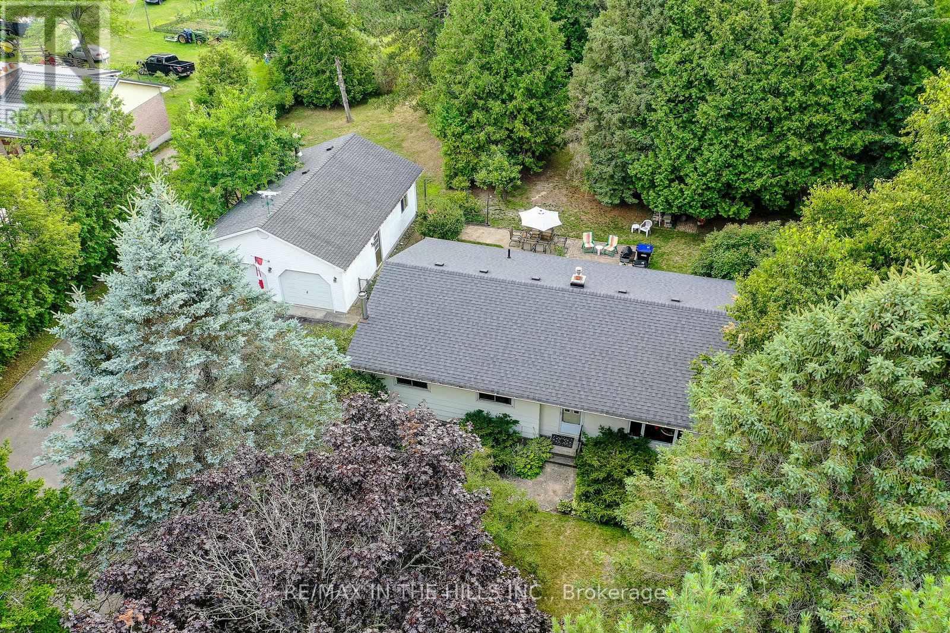27 Henderson Street
Essa, Ontario
Welcome to this stunning 4-bedroom, 4-bathroom end-lot home situated in a quiet, newly developed neighbourhood. Thoughtfully designed for comfort and style, this residence offers a spacious and functional layout ideal for families of all sizes.The main level features generous living and family rooms, both complete with elegant fireplaces that create a warm and inviting atmosphere. The modern kitchen is a true centerpiece, showcasing upgraded cabinetry, sleek finishes, and brand-new appliances, making it perfect for everyday cooking and entertaining guests.Upstairs, you will find a luxurious full ensuite in the primary bedroom as well as a semi-ensuite, providing convenience and comfort for the entire family. Each bedroom offers ample space, natural light, and a welcoming feel.From the curb appeal as an end-lot property to the thoughtfully designed interiors, this home blends style, functionality, and warmth, an excellent choice for those seeking a move-in ready home in a peaceful community. (id:60365)
210 - 75 Norman Bethune Avenue
Richmond Hill, Ontario
Exceptional Opportunity In The Heart Of Richmond Hill! This Beautifully Maintained 1-Bedroom Condo Offers An Open Concept Layout With No Wasted Space And A Private South-Facing Balcony Flooded With Natural Light. Almost Like A Corner Unit, The Unique Layout Features A Larger, More Private Balcony Enclosed With A Wall For Added Privacy. The Spacious Bedroom Boasts A Large Window, While The Living And Dining Areas Flow Seamlessly For Everyday Living And Entertaining. Recently Updated With Freshly Painted Walls And Flooring Replaced Just Three Years Ago. Enjoy First-Class Building Amenities Including An Indoor Pool, Fully Equipped Gym, Sauna, Guest Suites, Meeting Room, 24-Hour Concierge, And Plenty Of Visitor Parking. Unbeatable Location At Hwy 7/Leslie With Easy Access To Highways 404 & 407, Steps To Public Transit (YRT/Viva), Seneca College, Parks, Top Schools, Shops, Cafes, Restaurants, Banks, And More. A Rare Find Offering Privacy, Style, And Convenience All In One! (id:60365)
107 Crimson Forest Drive
Vaughan, Ontario
Welcome to 107 Crimson Forest Dr in the prime neighborhood of Vaughan. This bright townhome features 3+1 bedrooms and 3 washrooms across approximately 1,700 sq ft. The spacious and functional layout maximizes every square foot with abundant storage space and 9-foot smooth ceilings throughout. Notable features include excellent natural lighting, sleek laminate flooring, two walk-out balconies and upgraded stairs. The property includes a large double garage. The kitchen showcases integrated stainless steel appliances, a center island with quartz countertops and breakfast bar, plus a separate dining area. The ground floor can serve as either a fourth bedroom or office, with convenient direct access from the garage. This home enjoys one of the city's best locations, zoned for highly ranked schools and offering easy access to shopping, restaurants, major highways, and public transportation (id:60365)
220 Eight Avenue
New Tecumseth, Ontario
This beautifully upgraded detached home sits on a premium 38 x 108 ft lot in a sought-after community, offering 2716 sq ft above grade and 982 sq ft builder finished basement of stylish and functional living space. With a striking brick & stone exterior and Muskoka Black grilles on all windows (excluding basement), this home boasts undeniable curb appeal from the moment you arrive. Step through tall 8' double entry doors with decorative 34 glass inserts into a bright, airy foyer. A grand open-to-above living room is filled with natural light from oversized windows and features an upgraded gas fireplace on the main floor, adding warmth and elegance to the space. The open-concept layout includes 9' ceilings, upgraded tall archways, and a chef-inspired kitchen with built-in appliances, and granite countertops perfect for entertaining or everyday family living. The elegant oak staircase with metal steel collar pickets leads to thoughtfully designed upper-level living spaces, including a luxurious primary retreat with a spa-like5-piece ensuite featuring a tempered glass shower, upgraded diverter, and slider bar. The legal, builder-finished basement with a separate entrance includes two spacious bedrooms, a finished basement bathroom, cold cellar, larger windows, and added ceiling height ideal for rental income, extended family, or multigenerational living. Practical upgrades include 200 AMP electrical service, R12 insulation under the basement slab, and an exterior rear fenced yard for added privacy and functionality. Located on a premium lot in a highly desirable neighbourhood, this home perfectly blends luxury, comfort, and investment potential a true show stopper ready to welcome its next owner. (id:60365)
13 Grice Circle
Whitchurch-Stouffville, Ontario
Don't Miss This Rare Opportunity to Own a Showpiece Home in Stouffville's Coveted Whelers Mill Community. Welcome to a truly exceptional residence, thoughtfully designed and beautifully upgraded, nestled on a quiet, family-friendly street in one of Stouffvilles most sought-after neighbourhoods. Surrounded by protected green space and scenic walking trails, this home offers the perfect blend of luxury, comfort, and everyday convenience. Walk to top-rated schools, charming local shops, parks, and vibrant community amenities. Spacious foyer featuring double closets, porcelain tile flooring, and a freshly updated powder room. Private main-floor office with French doors ideal for remote work, study, or creative pursuits. Custom chefs kitchen equipped with black stainless steel appliances, 8-foot island with a dual-drawer beverage fridge, plus abundant pantry storage. Formal dining room with custom millwork & coffered ceilings perfect for hosting intimate dinners to large gatherings.Light-filled family room anchored by a custom fireplace. Functional mudroom and central homework station perfectly suited to family life.Wide-plank hardwood flooring, upgraded trim, millwork, and California shutters.Five spacious bedrooms, the fifth with its own balcony and wet bar perfect as a nanny suite, second-floor lounge, or private home studio.The sun-drenched primary retreat, with dual walk-in closets featuring custom organizers, and a spa-like ensuite.A beautifully updated, centrally located laundry room right where you need it most!Unwind in your professionally landscaped backyard, complete with in-ground pool, mature trees for privacy, a shaded arbour, and space for entertaining or quiet relaxation.This home truly has it all premium upgrades, timeless finishes, and a location that checks every box.An unparalleled opportunity to live in comfort, style, and connection to everything that makes Stouffville special. (id:60365)
6 Della Street
Georgina, Ontario
Welcome To 6 Della Street In The Highly Sought-After Virginia Beach Community Of Georgina!This Charming 3-Bedroom Bungalow Sits On An Impressive 100 X 150 Ft Lot, Offering Plenty Of Space For Family Living, Entertaining, Or Future Possibilities. Nestled In A Quiet Lakeside Neighbourhood, This Home Includes Deeded Lake Access To Lake Simcoe Just Steps AwayWhere You Can Enjoy Boating, Swimming, Fishing, And Year-Round Activities.Inside, Youll Find A Bright And Functional Layout With An Eat-In Kitchen, Cozy Living Spaces, And The Convenience Of Main-Floor Laundry. The Home Is Equipped With A Gas Furnace (2022), On-Demand Tankless Water Heater, And Comes With All Major Appliances. A Wood-Burning Fireplace Adds Character And Warmth (Currently Not In Use), While Large Windows Bring In Natural Light Throughout.The Property Features A Detached Garage With Hydro, Storage Space, And A Man Door, Plus Parking For Up To 6 VehiclesPerfect For Trailers, Or Toys. Whether You're Seeking A Family Home, Cottage Getaway, Or Investment Opportunity, This One Checks All The Boxes.Located In A Peaceful Waterfront Community, Yet Just Minutes To Schools, Parks, Marinas, Shopping, And Highway 404, This Home Delivers The Perfect Balance Of Relaxation And Accessibility.Dont Miss Your Chance To Own In Virginia Beach And Enjoy All That Lakeside Living Has To Offer! (id:60365)
52 Monteith Crescent
Vaughan, Ontario
Welcome to a Home Where Pride of Ownership Truly Shines** Original Owners! First Time on The Market!! This Beautiful Well Maintained 4 Bedroom 4 Bathroom Home is Spotless from Top to Bottom, Starting from the Front Porch to the Backyard. Double Door Entry, Upgraded Wide Laminate Plank Flooring Through Out Main and 2nd floor. Cathedral Ceiling in Family Room Creates an Open Airy Feel with Rod Iron Staircase. Bright Large Eat In Kitchen with Black S/S Appliances, S/S Backsplash, Pantry & Lots of Cabinets. Walk Out to Private Landscaped Backyard Oasis, Backing onto a Park, Enjoy Interlocking Stone Pathways, Lush Gardens, Mature Trees & a Charming Pergola. Upstairs you'll find Primary Bedroom with 5pc Renovated Bath, His/Hers Walk in Closets & Closet Organizers. One of the Bedrooms Has it's own 4pc Ensuite, French Doors Leading to a Private 2nd Floor Balcony. Total of 3 Baths on 2nd Floor. The Finished Basement is Both Functional & Cozy, Featuring Custom Built in Cabinetry, Pot Lights, Sleek Grey Laminate Flooring , also Offering a Home Gym Ideal for your Morning Workouts. Lots of Storage Space with Workshop Room. This Home is Move in Ready and a Must See to be Fully Appreciated. Wonderful Area to Raise a Family, Close to Public & Catholic Schools, Parks, Shopping, Transit, Maple Go Station, Cortellucci Hospital, Wonderland, Hwy 400 and Much More. A Pleasure to show! Don't Miss Out! (id:60365)
41 Mcdougall Drive
Barrie, Ontario
Top 5 Reasons You Will Love This Home: 1) With standout curb appeal and a generous backyard, this beautifully maintained 4-level backsplit offers a spacious and meticulously designed layout filled with custom, high-end finishes 2) The chef-inspired kitchen is a true showpiece, featuring granite countertops, ample cabinetry, a centre island with a sink and seating, stainless-steel appliances, and a cozy eat-in area with built-in window bench storage 3) French doors open to an elegant living and dining space with large windows that flood the room with natural light, complemented by gleaming hardwood floors, along with an upper level where you'll find three well-appointed bedrooms, each with built-in storage for added convenience 4) Just a few steps down, the bright lower level presents a welcoming family room, a fourth bedroom, and a 3-piece semi-ensuite bathroom, complete with a side entrance to the backyard and potential to add a partial kitchen, making it ideal for multi-generational living 5) The unfinished basement offers a workshop, a laundry room, and a crawl space, providing a fantastic opportunity for additional storage and a utility room, while the single-car garage delivers secure parking or a place for your toys, providing a truly special home with space, function, and character throughout. 1,889 above grade sq.ft. plus an unfinished basement. (id:60365)
45 Granite Street
Vaughan, Ontario
Convenient location with affordable price! Two bedrooms with washroom and kitchen in the detached house basement. All utilities and internet included. Basic furniture is available. Mins to Highway 400 and 407, stores such as Costco, Ikea and . Walking distance to all amenities. (id:60365)
1290 County Rd 50 Road
Adjala-Tosorontio, Ontario
Charming Country Bungalow on 1.37 Private Acres-Minutes to Tottenham & Bolton. Welcome to your own peaceful retreat! This beautifully maintained 3-bedroom, 2-bathroom bungalow sits on a picturesque 1.37-acre lot, set well back from the road for privacy and tranquility. Perfectly located just minutes from both Tottenham and Bolton which offer shopping, entertainment and recreation. This property offers the best of rural living with convenient access to commuter routes. The home features a bright and functional layout, including a partially finished basement ideal for family space, a home office, or recreation room. Outside, a detached 2-car garage with a heated workshop offers plenty of room for hobbies, projects, or storage. Let the kids explore the tree house, enjoy the wide open space to run and play, or unwind under the trees after a long day. Whether you're starting a family or looking to escape the city, this is the kind of property that offers lifestyle and potential. Key Features: 3 Bedrooms, 2 Bathrooms, Partially Finished Basement, Detached 2-Car Garage with Heated Workshop,1.37 Acres of Privacy, Family-Friendly Lot with Tree House, Great Commuter Location. Escape the city, embrace the space. This property is more than a home-it's where memories are made. (id:60365)
12 Deer Run
Uxbridge, Ontario
Enjoy an elevated lifestyle in this 5210sqft (8258sf of living space) 4+2 Bedroom custom, stone BUNGALOFT estate with soaring ceilings, main floor Primary Suite, finished walk-out Basement, Smart Home technology, and huge unfinished Storage Loft over the 3 car Garage. This majestic 2.66 acre private forested, west exposure property is nestled high at the end of a quiet court in prestigious Foxfire Estates that is conveniently located within minutes to downtown Uxbridge. Experience palatial living with breathtaking architecture, soaring ceilings of 10-20ft main floor ceilings, 9ft second floor and 9.6ft basement ceilings. This exceptional design with exquisite finishings offers numerous walkouts to the expansive west side multiple floor balconies. The coffered up to 12 main floor Primary Suite wing, features gas fireplace, W/O to covered deck, his & her W/I closets, 6pc ensuite and access to the main floor Office/nursery. The open concept Kitchen with centre island, quartz counters, W/I pantry and spacious Breakfast Area offers a W/O to the expansive covered deck. The large Family room boasts window seats, waffle ceiling and gas fireplace. The exquisite 20ft, 2-storey Living Room with floor to ceiling gas fireplace and oversized windows is open to the Grand Foyer. The formal Dining Room presents coffered ceiling, B/I speakers and numerous windows. The 2nd floor Loft with floating Hallway offers 3 Bedrooms with ensuites and two Bedrooms with balconies. The prof fin W/O basement show cases an In-Law Suite, 3pc Bath, Sauna, custom stone climate-controlled Wine Cellar, Kitchen/service bar, gas fireplace, recreation, games area, gym, craft room and multiple-walkouts. Relax in the backyard oasis with inground pool, hot tub, prof. landscaping, firepit, large patio, pergola and natural forest. Located in "The Trail Capital of Canada," 12 Deer Run offers the perfect balance of rural tranquility and quick access to shops, restaurants, amenities. ski hills and golf courses. (id:60365)
709 - 37 Galleria Parkway
Markham, Ontario
Very Well Maintained Unit With Unobstructed South View Overlooking Proposed Park; Extra Wide Building With Excellent Facilities: 24 Hr Concierge, Guest Suite, Pool, Gym, Party Room, Parking Spot; Walk To Shopping, Public Transit & Doctors; Mins. To Highways; Well Managed Lounge, Billiard/Table Tennis, Theatre Etc. Walk To All Amenities Grocery, Restaurants, Banks, Mins To Viva Bus, 404, 407. (id:60365)

