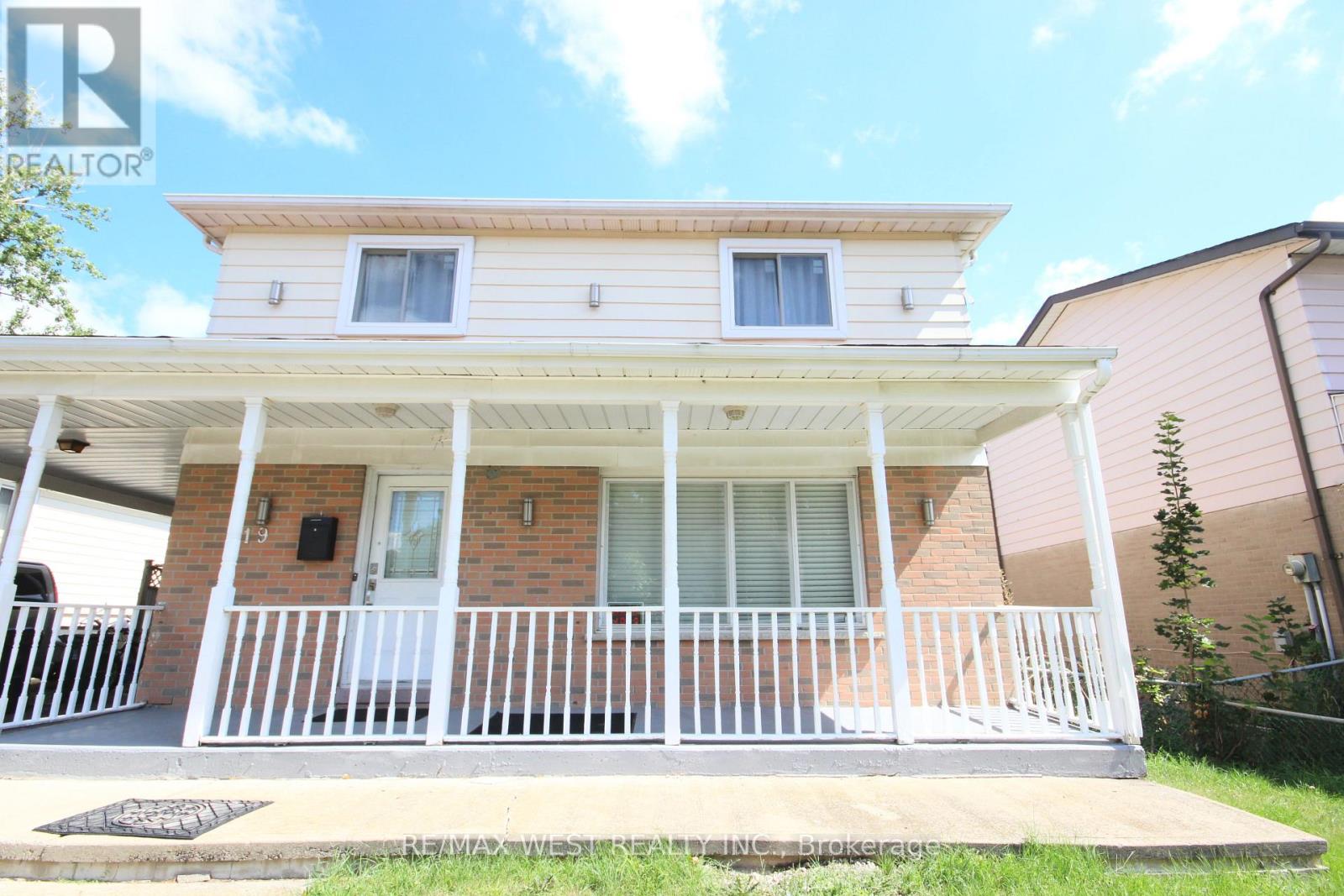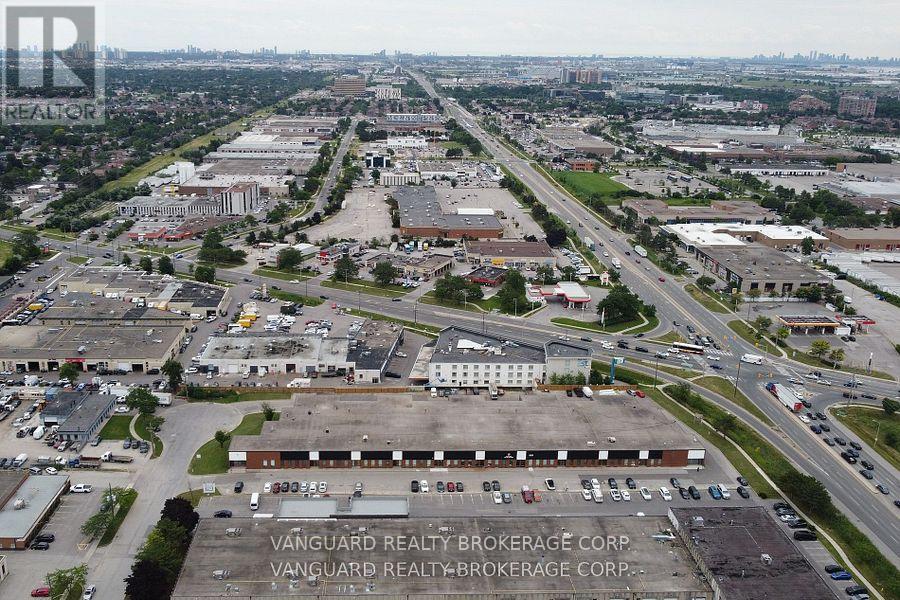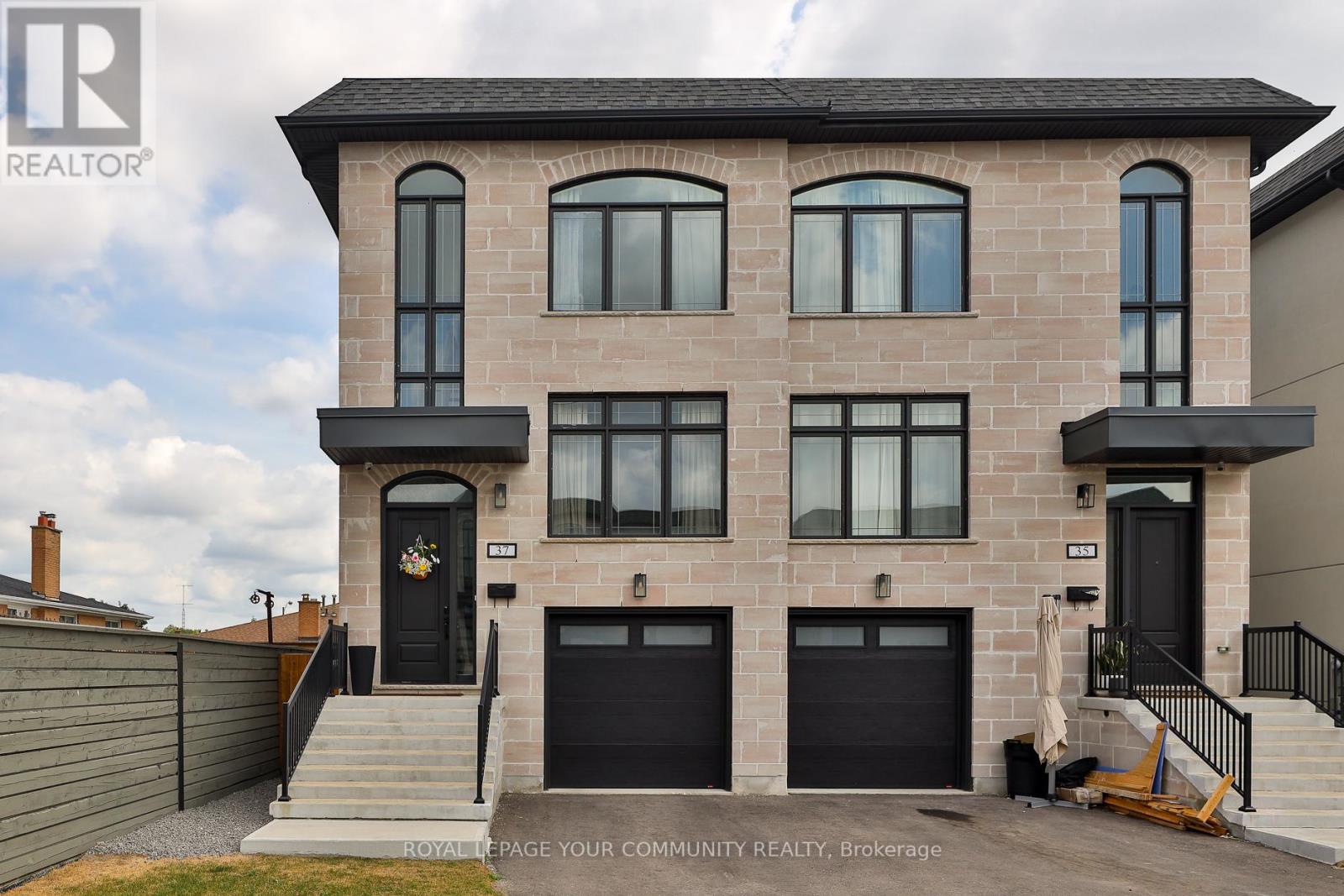301 - 10 Lagerfeld Drive
Brampton, Ontario
Spacious and Mesmerizing 1 Bed 1 Bath Condo Offers A Blend Of Luxury And Convenience, (Comes With One Underground Covered Parking and One Storage Locker). 1 Bedroom And 1 Bathrooms Spread Across 500 Square Feet Of Living Space, With An Additional 50 Square Feet Of Private Patio Space at Third Floor. The Condo Is Located At The Intersection Of Bovaird Drive, Lagerfeld Drive, And Mount Pleasant GO Train, Just 40 Minutes From Downtown Toronto By GO Train. Key Highlights Include A Prime Location With Easy Access To Public Transportation, Major Highways (Hwy 407 And 410), Shopping Centers, and Religious And Community Hubs. High-End Finishes Throughout, Including Hardwood Flooring, Quartz Countertops, And A Stylish Backsplash. A Kitchen Designed For Both Functionality And Style, Complete With A Central Island And Ample Storage. The Elegant Bathroom Features A Standing Shower Cum An Opulent Bathtub. One Underground Parking Spot And An Underground Locker For Added Convenience. The Condo Is Bathed In Natural Light And Offers Stunning Views From Its Private Balcony. Ideal For Those Seeking A Modern, Convenient Lifestyle In The Vibrant Brampton West Area in The Most Sought After Mount Pleasant Village Community Due To Its Proximity To Mount Pleasant Go Train Station and Everything Nearby!! High-end Branded Stainless Steel Kitchen Appliances - Fridge, Stove, Dishwasher, Microwave and Over The Range Chimney!! (id:60365)
821 - 1100 Sheppard Avenue W
Toronto, Ontario
A Luxurious Brand New Bright One Bedroom + Den with Two washrooms. A Den Can Be Used As A Second Bedroom with Sliding Door. Undermount stainless steel sink, Smooth finished ceilings throughout, Beautiful Porcelain Shower Walls, 24 Concierge, Gym, Pet Spa, Fitness Centre, Lounge with Bar, Private Meeting Rooms, Entertainment Lounge with Games, Children's Playroom, Easy Access to Highway 401, Yorkdale Shopping Mall, Downsview Park, Costco and York University. 1Gbps internet is Included in the Rent and Window Coverings Will Be Installed. Conveniently Located Parking Space For This Unit - Just a Few Steps From the Elevator. (id:60365)
59 - 3510 South Millway
Mississauga, Ontario
A newly renovated end-unit townhome in the highly sought-after Erin Mills community, this 3+1 bedroom, 3.5 bathroom residence offers nearly 1,400 sqft of meticulously designed living space with a bright, modern aesthetic. Throughout the home, youll find white oak flooring, solid hardwood stairs, and matte black finishes that create a sleek, cohesive look. The contemporary kitchen features porcelain countertops, brushed gold hardware, and brand-new appliances, offering the perfect blend of function and style. In the living area, an elegant electric fireplace with a custom fibreglass mantle sets a warm and inviting atmosphere. All bathrooms have been fully renovated with premium fixtures, modern vanities, and frameless glass shower doors for a spa-like feel. The primary bedroom is a true retreat, complete with a large walk-in closet customized for maximum storage and organization. Enjoy 4 parking spots (2-car garage + 2 driveway spots) and minimal condo fees, which include landscaping, snow removal, access to resident-only private pool, and exceptional management. Perfectly located near South Common Mall, Erin Mills Town Centre, Square One, and U of T Mississauga, with easy access to the 403, QEW, and GO transit. Surrounded by a family-friendly community featuring a private pool and play area, this move-in-ready home combines style, comfort, and convenience in one. End-units of this calibre are rarebook your showing today to experience it firsthand! (id:60365)
2705 - 251 Manitoba Street
Toronto, Ontario
Experience unparalleled living in this stunning 2-bedrooms, 2-bathrooms unit located in the desirable Mimico area. This lake-facing gem is ideally situated close to the QEW and just a ten-minute drive from downtown Toronto, combining tranquility with convenience. Enjoy an array of exceptional amenities including an outdoor infinity pool, a party room, a sauna, and a fully-equipped gym. Additional features include a landscaped terrace, 24-hour concierge service, and visitor parking. The lease includes one parking spot and a locker for added convenience. This is your chance to experience luxury living at its finest! (id:60365)
19 Lynmont Road
Toronto, Ontario
Nestled in a highly sough-after location, this charming detached home is just minutes from Humber College , Etobicoke General Hospital , and the LRT , offering unmatched convenience for families , students, and professionals alike. Step inside to a bright and inviting main floor , thoughtfully designed with a spacious living room , a well-appointed kitchen, and converted family room now a fifth bedroom perfect for those seeking stair-free living. A three-piece washroom on the main floor adds to the home's practicality and comfort. But the real showstopper? The brand-new, legally registered two-bedroom basement apartment, perfect for rental income or multi-generational living. With the property officially recognized as a duplex, the investment potential is undeniable! This home is ready to welcome its next owners-whether you're an investor, a growing family , or a savvy homebuyer looking for extra income. Don't miss out on this rare find in a prime Etobicoke location. (id:60365)
5974 Tweed Court
Mississauga, Ontario
Amazing value! This 4 bedroom 3.5 bathroom detached home on a child safe court in Mississauga's demanding Erin Mills neighbourhood, within top rated school district! Strip hardwood flooring through out, open concept kitchen island with upgraded counters and long breakfast bar, porcelain floors, pot lights and vaulted ceilings open to family room! 3 full baths on upper floor - 2 bedrooms with ensuite baths! Freshly painted. Double car garage & 4 car driveway with no sidewalk. Asphalt fibreglass 30 year shingles (cedar look) Walk to schools, shopping and access to major highways 403, 401 & 407! Walk to Top schools Castlebridge PS & Our Lady of Mercy CS and just Minutes to Aloysius Gonzaga CSS & John Fraser SS!! Minutes to Streetsville GO station, Erin Mills Towncentre, Rec centre, Credit Valley Hosptial & more! (id:60365)
13 - 20 Baywood Road
Toronto, Ontario
Excellent Location, Great Access To Major Amenities And TTC Routes. Minutes FRom Hwy 407 And Hwy 427. (id:60365)
2209 - 1410 Dupont Street
Toronto, Ontario
Experience bright, spacious, and stylish urban living in the heart of Toronto's iconic Junction neighbourhood with access to some of the areas most highly regarded schools! This rarely offered corner suite combines functionality, comfort, and contemporary design. With approximately 790 sq. ft. of thoughtfully designed living space, this standout condo features a welcoming foyer with double closet that opens into a sun-drenched open-concept living and dining area. Enjoy seamless indoor-outdoor living with a walk-out to a generous wraparound balcony, perfect for morning coffee or evening wine. The modern kitchen boasts granite countertops and flows seamlessly with the main living space, making entertaining a breeze. The private primary suite includes a large double closet and sleek ensuite, while the second bedroom is equipped with a double closet that offers flexibility as a guest room, office, or creative studio. A second full bathroom, ensuite laundry, and low maintenance fees complete the package. Residents enjoy access to premium amenities, including a third-floor outdoor terrace with walking trail to 1420 Dupont, a full gym, yoga studio, billiards lounge, theatre room, visitor parking, 24-hour security, and on-site management. Everyday convenience is at your doorstep with direct access to Shoppers Drug Mart, Food Basics, and TTC transit. Surrounded by trendy boutiques, cafes, restaurants, and parks, this home is more than a place to live, its a lifestyle. Don't miss your chance to own this exceptional unit in one of Toronto's most dynamic communities! (id:60365)
37 St Gaspar Court
Toronto, Ontario
Step into the future with this stunning luxury home where sleek modern design and elegance meet for effortless living. This exceptional residence features high-end finishes, 9 feet ceilings,and large windows that flood every room with natural light and breathtaking views. The open-concept living space offers a seamless blend of style and comfort, complete with custom wood flooring. The gourmet chefs kitchen boasts sleek surfaces, abundant natural light, and scenic views that make cooking a true pleasure. Upstairs, the serene primary suite is your private retreat, featuring a balcony for tranquility. Each additional bedroom is bright and spacious, with large closets. The expansive lower level is designed for entertaining, featuring high ceilings, a cozy fireplace perfect for year-round enjoyment, ideal for unforgettable gatherings or relaxing nights in. A private backyard oasis provides the perfect setting for summer soirees or quiet relaxation. The architecturally striking garage is an artistic statement, completing this unique property. Don't miss your chance to own this rare gem (id:60365)
11 Villadowns Trail
Brampton, Ontario
Welcome to 11 Villadowns Trail, a beautifully maintained 3-bedroom, 3-washroom Semi Detached home with Stone and Stucco elevation located in a highly desirable neighborhood of Brampton. Offering approximately 1984 square feet of spacious living. This home is perfect for families seeking both comfort and convenience. The main floor features a combined living and dining area with elegant hardwood flooring, along with a cozy family room complete with a gas fireplace. The chefs delight kitchen boasts white cabinetry, stainless steel appliances, and granite counter with a walkout to the fully fenced backyard ideal for outdoor entertaining. Upstairs, the spacious primary bedroom includes a walk-in closet and a luxurious 5-piece ensuite washroom. Two additional generously sized bedrooms share a well-appointed 4-piece main washroom, and a convenient second-floor laundry room adds everyday ease. Additional highlights include a 2 parking on private driveway, and a welcoming backyard space. Located close to parks, good schools, public transit, and all essential amenities, this home combines style, space, and an unbeatable location. Dont miss your chance to own this fantastic property schedule your private viewing today! (id:60365)
329 - 1830 Bloor Street W
Toronto, Ontario
Prestigious 1830 Bloor Street Rare Wendigo Model! Discover this exceptional 693 sq. ft. corner unit in one of Toronto's most coveted addresses. Featuring two private balconies, a bright and versatile den, two lockers, and a premium parking spot this layout is rarely available. Perfectly positioned directly across from iconic High Park, you'll enjoy nature, recreation, and city convenience all in one address. Steps to subway, shops, and restaurants, this home offers an unmatched blend of lifestyle and location. (id:60365)
1221 Creekside Drive
Oakville, Ontario
Welcome to Creekside Drive. Nestled in the coveted Wedgewood Creek community of Oakville, this renovated detached residence offers unparalleled sophistication and craftsmanship. Spanning nearly 4,000 square feet of finished living space, this home exemplifies modern elegance with seamless indoor-outdoor flow and luxurious finishes throughout .Boasting 4 spacious bedrooms and 4 beautifully appointed bathrooms, every inch of this home has been thoughtfully curated for comfort and style. The expansive open-concept layout is highlighted by rich hardwood flooring, a stunning modern kitchen with gleaming granite countertops, and high-end appliances that will inspire any culinary enthusiast. The fully finished basement provides additional living space for relaxation or entertainment, while the private backyard oasis is an entertainers dream. The serene in-ground pool, enhanced with non-slip cork flooring, invites you to unwind, offering a tranquil retreat for both leisure and recreation. The exterior of the home is adorned with elegant stucco, radiating timeless curb appeal, while the double car garage ensures ample parking and convenience. Located in one of Oakville's most prestigious neighborhoods, this home is an embodiment of luxury, offering a lifestyle of sophistication and ease. This home is ideally located near Oakville's finest amenities, including lush parks, walking trails, and serene waterfront spaces for outdoor activities. The vibrant town center offers luxury shopping and dining experiences. Families benefit from access to top-tier educational institutions, with public schools like Iroquois Ridge Secondary School and Sheridan Public Elementary School within the neighborhood. Several prestigious private schools, including Linbrook School and Oakville Christian School, are nearby .An unparalleled opportunity to own a truly exceptional property in Oakville's Wedgewood Creek community where elegance, convenience, and lifestyle come together seamlessly. (id:60365)













