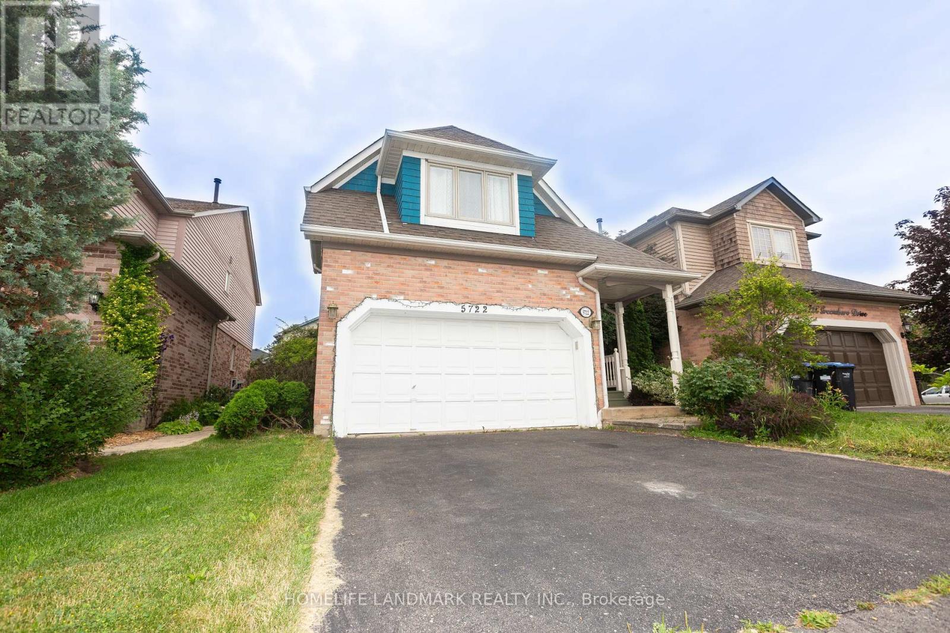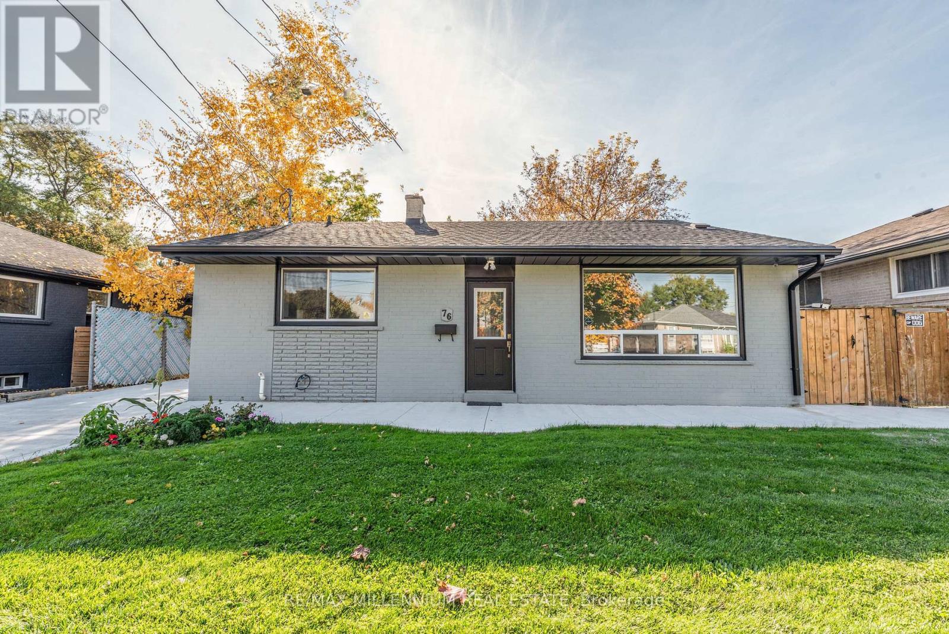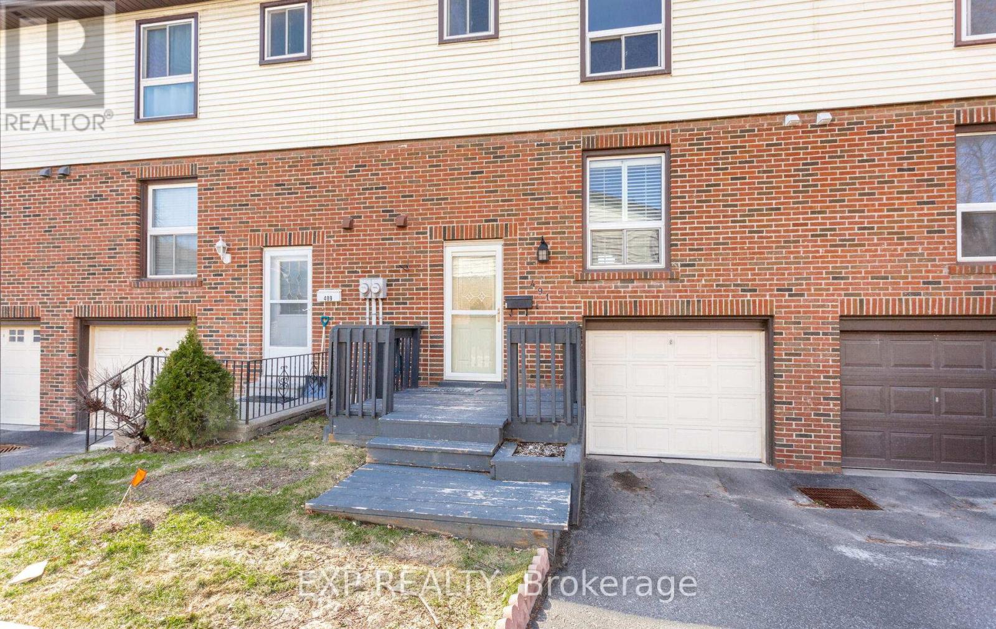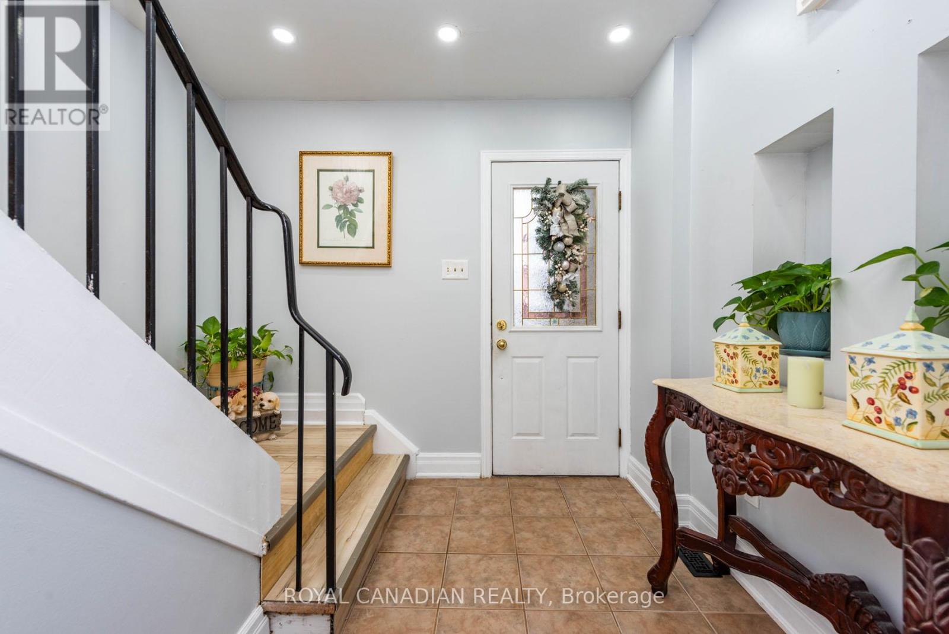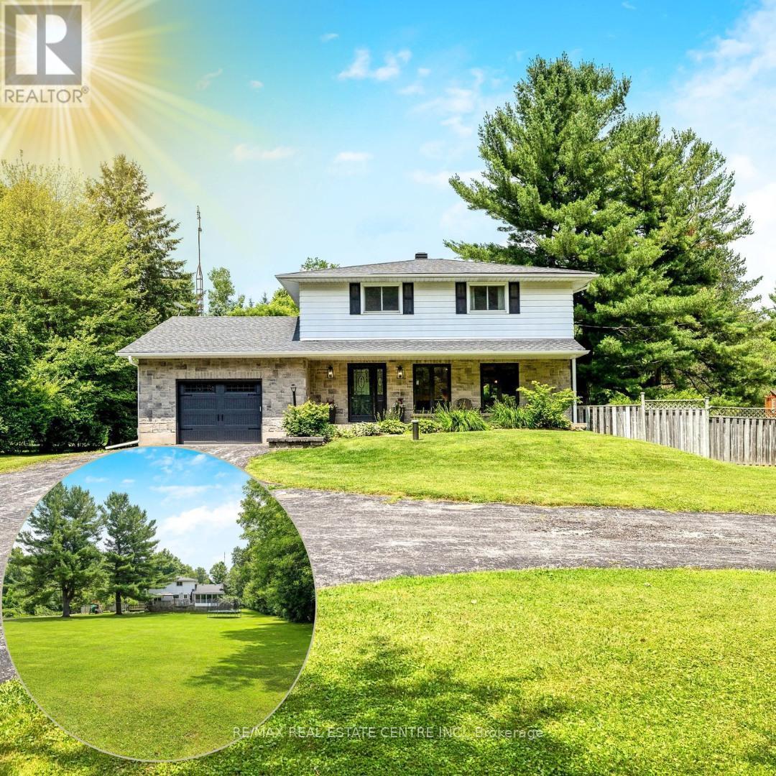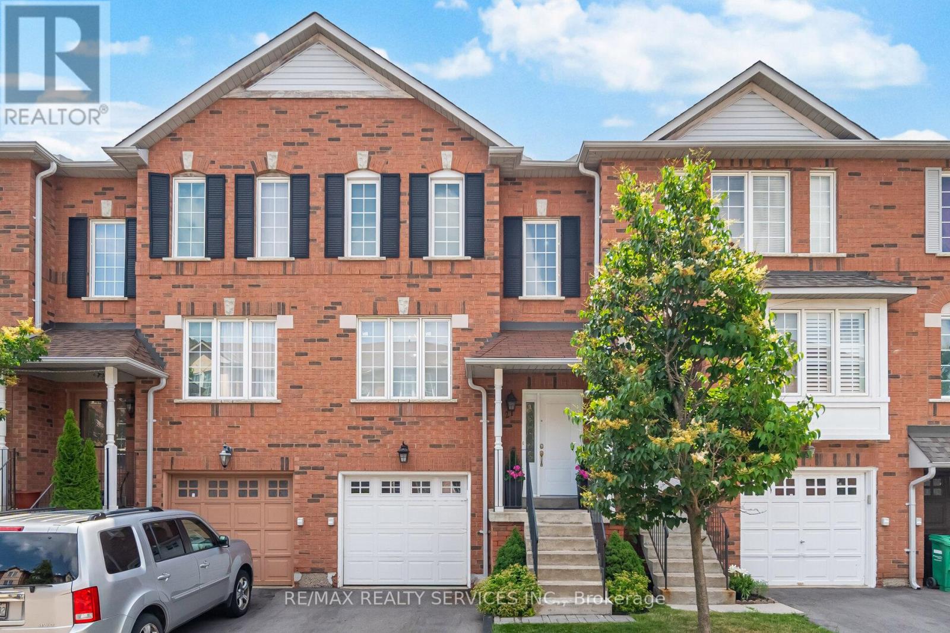3456 Rebecca Street
Oakville, Ontario
Welcome to this fully upgraded luxury executive home offering over 4,500 sq. ft. of elegant living space in the prestigious Bronte neighborhood. Ideally located just minutes from the lake, marina, parks, top-rated schools, shops, and restaurants. This stunning property features a brand new oversized entrance door, open-to-above foyer, and an inviting family room with custom accent wall, built-in cabinetry, and a sleek new fireplace. The brand new chefs kitchen boasts a waterfall island, handle-less cabinetry, built-in appliances, and premium 24x48 tiles. Additional highlights include: Main floor office and upgraded laundry room. Brand new hardwood floors throughout the second level. Spacious primary bedroom with custom accent wall, barn door, walk-in closet, and spa-inspired ensuite with frameless glass shower and soaker tub. Renovated bathrooms with new vanities and flooring. Elegant crown molding and pot lights on main floor and in primary ensuite. The fully finished basement offers a large rec room, entertainment/play area, 4-piece bathroom, and custom bar. Enjoy the backyard green oasis, perfect for relaxation or entertaining. Freshly painted throughout with a new furnace installed. Move-in ready! Don't miss this exceptional opportunity in one of Oakville's most sought-after communities! * GREAT DEAL PRICED TO SELL ! MAKE THIS YOUR FOREVER HOME * (id:60365)
5722 Greensboro Drive
Mississauga, Ontario
Affordable detached house in high demand area in Mississauga. 25 minutes walk to John Fraser Secondary School. less than 10 minutes walk to Thomas Middle School. Less than 10 minutes drive to Credit Valley Hospital and 403 highway. Four bedrooms and four wash rooms, plus finished full basement with an open concept for entertainment. Newly finished hardwood floor for second floor bedrooms. High efficiency furnance and high-end air conditioner. Landscaped backyard garden with vegetable beds and flower beds for garden lovers. (id:60365)
76 Raylawn Crescent
Halton Hills, Ontario
!!Gorgeous beautiful 3 Bedroom Detached +1 bedroom Legal basement with a separate entrance!!Fully Upgraded !! Don't miss out on this stunning gem!! Nestled on a quiet, family-friendly street!! spacious 50x110 feet lot. The open-concept living and dining room is bathed in natural light from large windows, and the rich-toned porcelain floor throughout the main floor is perfect for family living and entertaining. The home boasts a modern, stylish design with meticulous attention to detail, including Hardwood Staircase with Glass railing. 3 New washrooms , a 4-piece with Standing shower/ Glass doors/ Granite counters. The kitchen is a true centerpiece, featuring sleek two-tone cabinets, a quartz countertop and backsplash !! New Stainless steel appliances. Your private fenced backyard oasis features a Insulated 300 sq ft storage shed that offers ample storage for gardening tools and outdoor equipment.!! Concrete patio yard !! It's perfect for family gatherings, summer barbecues, or quiet outdoor time. The lower level provides additional living space, Legal one bedroom with full washroom and Living room with Kitchen. Legal Separate Entrance. This home seamlessly blends style, comfort, and practicality, making it an ideal choice for both families and professionals. New roof , New Paint throughout. New gleaming look!! Concrete driveway and patio. (id:60365)
19 - 345 Meadows Boulevard
Mississauga, Ontario
Your dream just came true and your search is finally over! Living in a fantastic neighborhood and convenient location is every buyers delight! This updated, stunning and very clean and well cared for townhouse offers 3 spacious bedrooms, 2 bathrooms and lots of sunshine. This beauty features open concept living and dining room with overlooking patio and private yard with no across neighboring window in sight. The home boasts a large kitchen with stainless steel appliances, granite counters, backsplash, tile floor and breakfast area. Spacious master bedroom with walk in closet and 2 other good size bedrooms with large windows, laminate floors and closets. This gem is located in a prime location near a convenient Central Pkwy Mall, GO Station, Schools, Highways, Square One and much more. Fantastic home! Fantastic location! Fantastic Complex! Great Value! Dont miss this opportunity because this your Home Sweet Home! (id:60365)
491 Ontario Street N
Milton, Ontario
491 Ontario Street North is tucked into a quiet, tree-lined pocket of Dorset Parka neighborhood where kids ride their bikes after dinner, neighbors wave hello, and everything you need is only minutes away. ATTRACTIVE TOWN HOUSE, . W/O FROM LR TO PRIVATE DECK. LARGE EAT-IN KITCHEN. DECORATED IN NEUTRAL TONES.SPACIOUS & WELL MAINTAINED HOME IN A GOOD AREA, FINISHED BASEMENT WITH COCKTAIL BAR AIR CONDITIONER NEW GARAGE DOOR , FRONT DECK ,UPGRADED FRONT DOOR & STORM DOOR, RENOVATED 2 PCE & MAINBATHROOM, WALK IN CLOSET, KITCHEN COUNTERS, SINK & TAPS REPLACED,RM SIZE APPROX.CONDO FEE INCULDES CABLE, CONVIENT LOCATION. Unbeatable Location This property boasts an enviable location, with a mere 2-minute stroll to the plaza featuring Louie's Diner, a perfect spot for weekend breakfasts. Afterward, indulge in Aji Sai's all-you-can-eat sushi or savor Vito's Pizza and Wings, three local favorites within walking distance. Endless Amenities The convenience doesn't stop there. Within minutes, you'll reach:- Steeles Avenue: Bustling with shops and services- Highway 401: Easy access for commuters- Milton GO: Convenient public transportation- Parks and schools: Perfect for families- Milton Mall: Endless shopping options Perfect for Anyone Whether you're a first-time buyer or starting a new chapter, this property's location and convenience make it an unbeatable choice. Its versatility and charm cater to diverse needs and preferences. (id:60365)
1043 Freeman Trail
Milton, Ontario
Stunning 2-storey home with over 2,000 sqft of beautifully renovated living space. This 4-bedroom, 3-bathroom property offers modern updates and incredible outdoor space backing onto a ravine. Featuring premium wide-plank hardwood flooring throughout, potlights, new oak stairs, a brand-new kitchen with quartz countertops, custom cabinetry, and top-of-the-line appliances. Fully updated bathrooms. Spacious layout includes a bright living room, formal dining area, and a cozy family room overlooking the backyard oasis. Extra room in the main level to be used as an office or bedroom, depending on your family's needs. The upper level features 4 generous bedrooms, including a primary suite with a walk-in closet and a spa-inspired ensuite. Enjoy excellent curb appeal, a double garage with interior access, and a private backyard retreat with mature trees and ravine views perfect for relaxing or entertaining. Located on a quiet, family-friendly street close to parks, schools, and all amenities. Move-in ready and truly turnkey, don't miss this exceptional opportunity! (id:60365)
116 - 1538 Lancaster Drive
Oakville, Ontario
This charming 3-bedroom, 2-bathroom condo townhouse offers a perfect blend of comfort and convenience. The spacious living room is ideal for relaxation, while the kitchen comes equipped with appliances for meal preparation. Upstairs, you'll find three cozy bedrooms, each with plenty of natural light. A full bathroom is located on the second floor. The basement features a rare additional 3-piece bathroom. The outdoor area offers potential for relaxation. Enjoy easy access to shopping, dining, transit, and the Oakville GO Station. This property is perfect for anyone seeking a low-maintenance lifestyle with plenty of room to grow. Located in a desirable neighborhood with a playground, nearby parks, trails, creeks, and ravines. Recent updates include new laminate flooring upstairs and fresh paint throughout. Plenty of visitor parking available. Pot lights on the main floor and basement (id:60365)
3083 Limestone Road
Milton, Ontario
**OPEN HOUSE this SUNDAY, AUGUST 10th from 2PM to 4PM*** You will fall in love with this SERENE PARK-LIKE SETTING and wonderfully RENOVATED 4-BEDROOM FOREVER HOME, nestled on a PRIVATE ONE ACRE LOT backing onto woodland in sought-after Campbellville. It has been beautifully updated w/$350K in recent PROFESSIONAL RENOS. Enjoy your drive home along tree-lined Limestone Rd and take in the beautiful curb appeal w/stately new stone facade (2024), new garage door (2023), new soffits, eaves and gutters (2024). Enter the OPEN CONCEPT main level to the large living/dining room, w/WO to deck, gorgeous WHITE EI KITCHEN w/quartz counters, SS appliances (2022), massive island w/ breakfast bar, undercabinet lighting ... you will never want to leave this space! There is a main level powder room, family room w/ WO to the 3-season SUNROOM and laundry w/garage access. The upper level has a beautifully reno'd 4-pc bathroom and FOUR LARGE BEDROOMS, one being the primary w/ lovely 3-pc ensuite. The lower level has large above-grade windows, massive rec room, gym/office, cold cellar and 100 amp breaker. Addt'l Features: Parking for 20+ in driveway, a 1.5 car garage w/more parking in workshop, spray foam insulation (2022), epoxy floor in garage, updated light fixtures, FULL-HOME GENERAC GENERATOR. Unlike many rural properties, this home is heated w/NATURAL GAS and has HI-SPEED INTERNET. The property is beautiful ... WIDE OPEN SPACE for the kids, tall mature trees for privacy and a putting green! 2nd driveway to the insulated workshop w/electricity at back of the property. Ideally located SOUTH of the 401 close to Milton, Burlington & Guelph and minutes to Campbellville's quaint downtown - restaurants, post office, pharmacy, grocery, LCBO, spa, coffee, parks. Easy hwy access, conservation areas/skiing, golf, 25 min drive to Pearson Airport and in the highly desirable Brookville PS catchment. This type of property is highly sought-after but rarely offered for sale. (id:60365)
817 - 1133 Cooke Boulevard N
Burlington, Ontario
Great Location!!! Steps to Aldershot go station. Fabulous Corner unit with Large windows and plenty of sunlight. Private entrance and Parking. Large model with over 500 square feet in prime location in Burlington. Close to highways and all major amenities. (id:60365)
21 - 2 Clay Brick Court
Brampton, Ontario
Move right into this meticulously maintained home. Enjoy premium laminate floors and 5.5 inch baseboards (2021) throughout all three levels, complemented by 24 x 24 porcelain tiles in the entry, Kitchen, Dining and bathrooms (2022). The kitchen is renovated with stainless steel appliances, soft close cabinets, quartz countertops, a pantry and stylish light fixtures (2022). The main floor features a new smooth ceiling with pot lights (2019) and a spacious living room with a cozy gas fireplace. There are three bright bedrooms including the generous primary bedroom with a walk in closet and semi ensuite. Updated bathrooms (2023) offer new countertops, lighting, exhaust fans and comfort height toilets. Efficiency and longevity were top priorities in this beautiful home: Main floor kitchen & living room windows (2025), Primary bedroom windows (2020), Front entry door & garage safety fire door (2020), Driveway (2024), Duct cleaning (2023), Finished laundry room with new washer and dryer (2023), Eaves (2021), Patio and Perennial gardens (2020). Fantastic location with a walk score of 75! Schools, Fortino's, Walmart, Tim Hortons, transit are all close by. Highway 410 is also easily accessible. Your only task here is to move in! Floor plans are available in attachments (id:60365)
196 Duncan Lane E
Milton, Ontario
Discover The Perfect Blend Of Comfort & Style In This Inviting 3 Bedrooms + 4 Bath With Finished Basement Ideal For Multi-Generational Living *Sitting On A Deep lot* Designed With Modern Living In Mind, this home features an open-concept layout Featuring Lots Of Windows Covered W/ maintenance Free blinds/curtains that floods the space with Lots of Natural light. Enjoy Quality finishes including freshly redone hardwood floors & Stairs, & fresh paint through Out , Massive Deck W/ Huge Fenced Backyard for Privacy , Gas BBQ Line,**All Brick Model W/Stone Front Covered Porch ** Sun-Filled Foyer W/ tile work & Double Mirrored Closet ** Upon Entering You're greeted By Great Room Boasting Lots of windows All Around ** Spacious kitchen with Quartz Countertop, Built-In Stainless-Steel Appliances & With an Open concept dining area accommodates more than six, Walk-out Through Glass Doors to Fully Fenced Backyard & Onto A Massive Deck with a seating area and room for BBQ *H/W Staircase Leads to nook/den/office space, Master BR Features 2 Large Windows, Spacious W/I Closet with B/I organizers & A 4-PCEnsuite ** 2 Other Generous Sized BR share Another 4pc Ensuite & Closets with B/I organizers**Allure of this Home Extends to the Finished Basement With A Recreational Area With A 3pc Bath W/ Glass Stand-Up Showers ** For added convenience, this Unit includes an inside Entry Garage ensuring Ease & comfort in your daily routine ** Centrally located in Milton's Scott area W/walking distance to stores & public transit. 5 minutes walk to Top Rated School, All essential amenities including Milton Hospital ** No sidewalk ** means room for 2 cars on the driveway as well as one in the garage ** (id:60365)
1515 Brenner Crescent
Burlington, Ontario
Sought-After Burlington Family-friendly Neighbourhood! The pictures aren't exaggerating.. these rooms are SPACIOUS. Large principal areas, Open concept Living/Dining Room, Loads of windows offering so much natural light (even in the lower level). Totally Separate entrance to the lower level and plenty of space to create an In-Law Suite (3 pc bath in the basement is already done!) Huge Recreation room complete with Gas Fireplace. Attached garage with a softspoken automatic door. Large and very private backyard with plenty of entertaining and gardening space. Easy access to Burlington GO/QEW/407, perfect for commuters. Centrally located in an incredible community close to great schools, shops, malls, walking paths, parks, restaurants, M. Rec Centre and BP. Shopping Centre. (id:60365)


