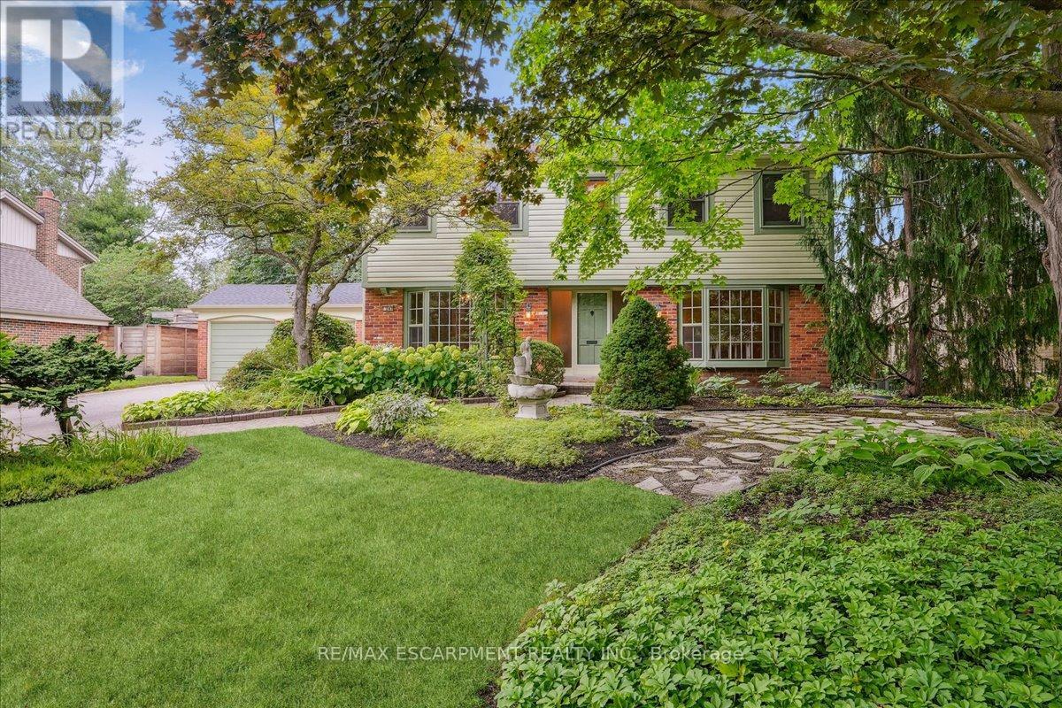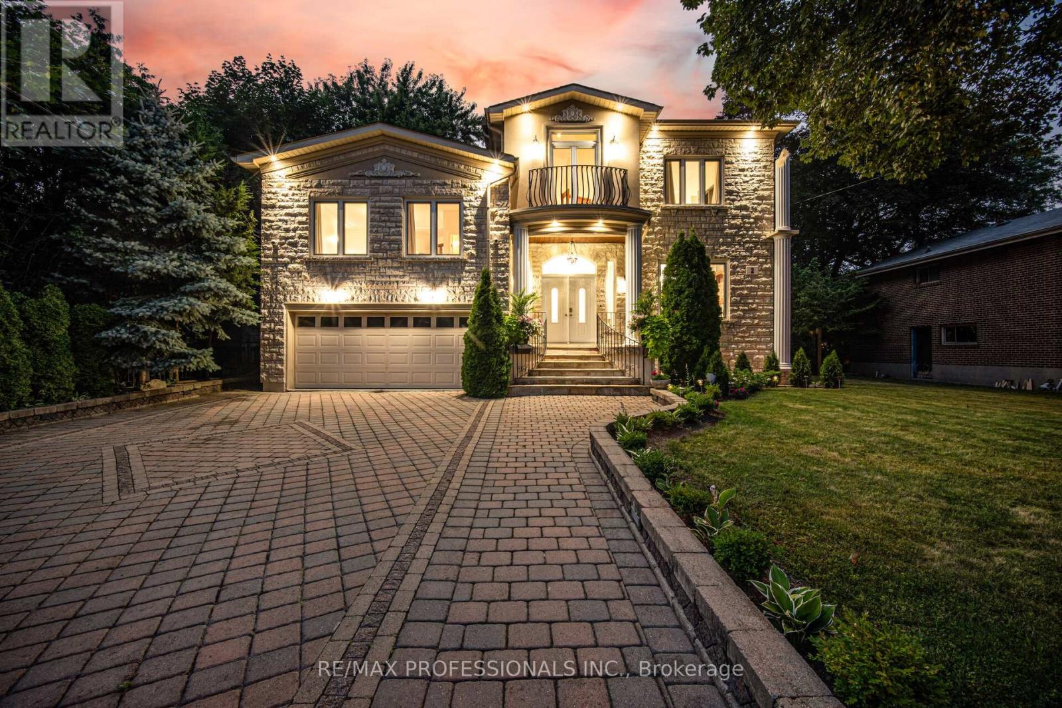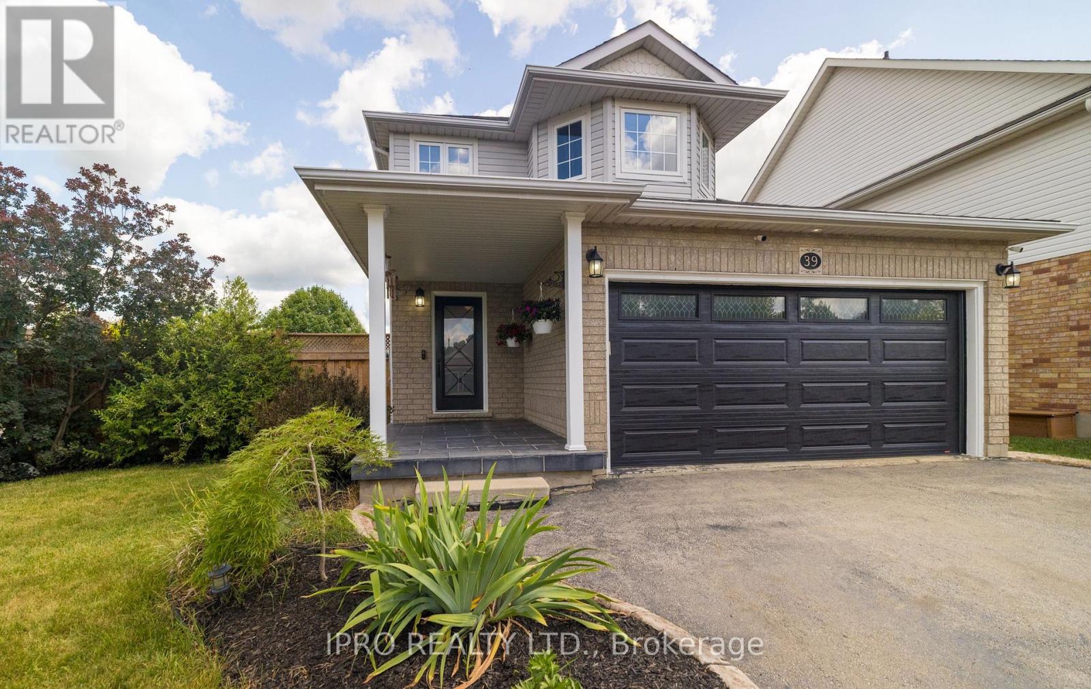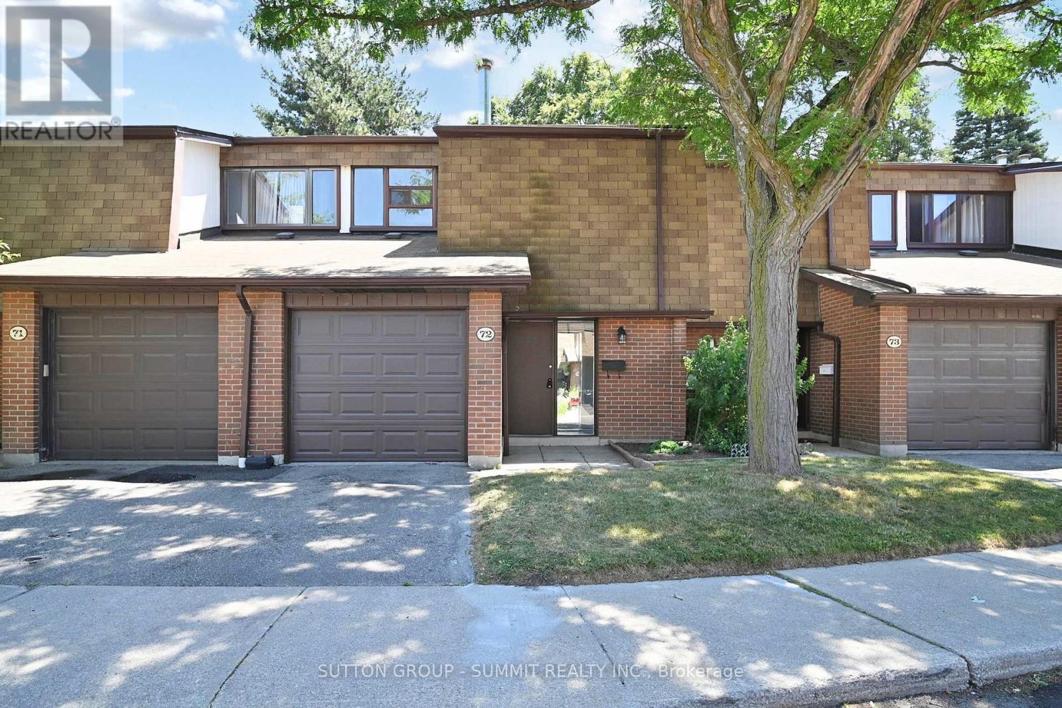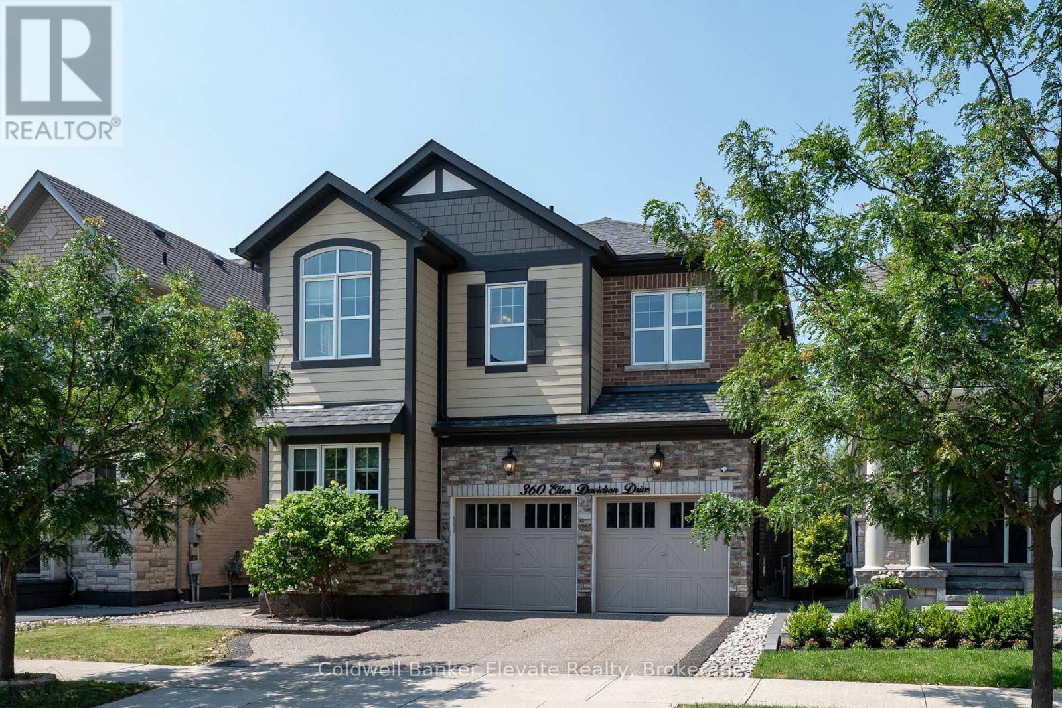418 Queen Mary Drive
Oakville, Ontario
**Stunning Custom-built Home in sought-after Old Oakville Neighborhood**This exceptional home offers an expansive and thoughtfully designed layout that perfectly balances luxury, comfort, and practicality. With soaring 22-foot ceilings on the foyer and a grand 14-foot living room, the home exudes a remarkable sense of space. Every detail has been meticulously crafted, from the high-quality finishes to the impeccable attention to detail that is evident throughout the property.There are four bedrooms each with its own private ensuite, ensuring ultimate comfort and privacy. Nestled in the idyllic family-friendly Old Oakville community, offering not only a welcoming atmosphere but also an excellent front and back garden design. The huge backyard is a true oasis, with a oversized swimming pool, a charming gazebo, and an enviable southwest-facing orientation. For wine enthusiasts, the custom wine cellar provides the perfect setting to store and showcase your collection, while the open basement offers flexible space to suit your needs whether its additional living space or a personalized retreat.Located in the serene and Family-Friendly community of Old Oakville, this stunning modern home is embraced by the tranquil 16 Mile Creek, yet just a short stroll from the vibrant downtown area. You can enjoy the ideal balance of countryside peace and urban convenience. 1.5 kilometers from Oakville Harbor and the lake, and only 1.7 kilometers from Tannery Park. Walking distance to the GO Train station, Kerr Street, plazas, downtown Oakville, providing easy access to shopping, restaurants, entertainment and medical care. New Hot water tank owned! (2023) (id:60365)
169 Fennamore Terrace
Milton, Ontario
***STUNNING*** 4 Bedroom CORNER DETACH Home With LEGAL BASEMENT Apartment. PRACTICAL Floor Plan To Fulfill Needs For The Whole FAMILY. DOUBLE Car Garage + 5 CAR Parking On Driveway With NO Side Walk. RARELY Available HUGE SUNROOM. Excellent OPPORTUNITY for All Kind of Buyers. INVITING Huge ENCLOSED Front PORCH Entrance That Leads to DOUBLE Door Entrance To LARGE FOYER. Carpet FREE Home. Main Floor With 9' CEILING & HARDWOOD Floors. Spacious LIVING/DINING Room With POT LIGHTS Features BAY Window & Another LARGE Window OVERLOOKING Front Yard. SEPARATE FAMILY Room With POT LIGHTS & Large WINDOW Overlooking SUNROOM. Well-Appointed UPGRADED KITCHEN Equipped With Ample CABINETRY, STAINLESS STEEL Appliances, GAS Stove, GRANITE Countertop, BACKSPLASH & Large PANTRY. Separate Huge SUNROOM With Gas FIREPLACE Provides Comfortable Space for FAMILY Gatherings. Main Floor ACCESS To GARAGE & Closet. SPACIOUS Primary Bedroom With 4-Pc ENSUITE With Separate TUB & SHOWER & WALK-IN Closet. BRIGHT & Large Size 2nd Bedroom With TWO Windows & Closet. GENEROUS Size 3rd & 4th Bedroom With Lots Of WINDOWS & Closets. Separate 2nd Floor LAUNDRY With Storage Cabinets. SPECIAL Feature On 2nd Floor With Vents On Ceiling To Keep COOL Temperature in Summer On 2nd Floor. ONE Bedroom LEGAL Basement Apartment With LIVING/DINING Room, Open To KITCHEN. Spacious BEDROOM With Closet And LARGE Window. Spacious 3-PC Bathroom & PRIVATE Separate Ensuite LAUNDRY. Excellent OPPORTUNITY To Generate INCOME and Reduce Monthly Cost. Maintenance Free PROFESSIONALLY Landscaped BACKYARD With Concrete PATIO Providing a PRIVATE Retreat for Outdoor RELAXATION, Bbq & ENJOYMENT For The Whole FAMILY! Floor Plan Attached. 3D Tour!!! (id:60365)
310 - 3265 Carding Mill Trail
Oakville, Ontario
Brand new building - Bright and vibrant exterior and a great atmosphere with a well planned community. This very modern and new apartment has 9 foot ceilings. Upgraded Kitchen, Additional Cabinets, Tall Cabinets and A Kitchen Island added, great Flooring Stainless Steel Kitchen Appliances, Quartz Countertops, Backsplash, There are many beautiful outdoor elements as well such as the many beautiful natural green spaces and a spacious outdoor rooftop terrace. (id:60365)
310 - 3265 Carding Mill Trail
Oakville, Ontario
Brand new building - Bright and vibrant exterior and a great atmosphere with a well planned community. This very modern and new apartment has 9 foot ceilings. Upgraded Kitchen, Additional Cabinets, Tall Cabinets and A Kitchen Island added, great Flooring Stainless Steel Kitchen Appliances, Quartz Countertops, Backsplash, There are many beautiful outdoor elements as well such as the many beautiful natural green spaces and a spacious outdoor rooftop terrace. (id:60365)
247 Beechfield Road
Oakville, Ontario
Situated in prestigious SE Oakville on a picturesque tree-lined street, this classic McClintock home offers oversized principal rooms and warmth throughout. Set back among mature trees and quaint pastoral gardens, the 75.11 x 116.89ft property offers privacy and tranquility with a terraced backyard. Features of the home include the front living room and separate dining room each with their own bay window with front garden views; a traditional eat-in kitchen with updated appliances and a built-in wall oven, plus a sliding door walkout to the back porch and backyard; a main-floor family room with a wood-burning fireplace and sliding door to the patio and stairs to the terrace. The second level offers four spacious bedrooms, main 4-pc bathroom, and primary bedroom with a 4-pc ensuite. The basement features a recreation room, bedroom/office, laundry room, and a storage room/workshop. Enjoy the home as-is or personalize it to suit your style. The two-car garage is attached by a bridge over the breezeway to the backyard. 8 parking spots on the extra-long driveway. Located in the top-rated public school district - Oakville Trafalgar High School, Maple Grove Public School, and E.J. James Elementary School (French Immersion). This is a rare opportunity to own a beautiful home and property in one of Oakville's most sought-after neighbourhoods. (id:60365)
2 The Keanegate
Toronto, Ontario
2 The Keanegate. Renovated 5-Bedroom Home in Move-In Condition. An exceptional opportunity to own a beautifully renovated 5-bedroom, 7-bathroom home on a wide lot in a prestigious enclave. This spacious and elegant residence features hardwood floors, crown moulding, pot lighting, skylight and two fireplaces. The open-concept kitchen is outfitted with stainless steel appliances and overlooks a large main-floor family room ideal for modern family living and entertaining. Each of the five bedrooms offers its own private ensuite bath and french double doors. 3 of bedrooms offer balconies to walkout to, creating a sense of luxury and privacy. Walk out to a fully fenced, professionally landscaped backyard for peaceful outdoor enjoyment. Move-in ready with no detail overlooked. Just steps to Glen Park, close to excellent schools, shopping, and transit. (id:60365)
299 Jemima Drive
Oakville, Ontario
FREEHOLD Townhouse in the Prestigious Preserve neighborhood in Oakville, An exceptional home that offers a perfect blend of luxury, comfort & modern convenience. Features 2 SPACIOUS bedrooms and 2.5 bathrooms with tons of upgrades. This home Offers 1st-floor office room, an ideal space for remote work, a playroom, or a quiet retreat. The 2nd-floor living area features a separate Dining and Living rooms with an open concept stunning kitchen that boasts granite counter tops, stylish backsplash and Stainless steel appliances. Its open-concept design flows into bright, airy living space perfect for entertaining. Open Balcony for BBQ and outdoor enjoyment. 3rd Level features 2 Very generous sized bedrooms filled with natural light and 2 full bathrooms ensuring privacy & comfort. Designed with functionality in mind. Upgrades include portlights in living room , partially covered driveway & a covered patio. this home is steps from parks & green spaces, near Oodenawi Public School and Top-rated schools, the Glenorchy Conservation Areas scenic trails, the Sixteen Mile Sports Complex, a library & a vibrant community center. Shopping & everyday conveniences, including Fortinos, Super Store & many more retail options are just minutes away. This home is a combination of elegance and an amazing location, presenting an incredible opportunity for those seeking a lifestyle of convenience, quality, & tranquility. A must be on your view list. (id:60365)
163 Wheelihan Way
Milton, Ontario
Set amid a community of upscale estate properties, this refined residence offers over 6,500 sq ft of luxurious living on a 1.12-acre lot in the heart of Campbellville. The grand foyer showcases herringbone-laid white oak flooring, leading into a formal dining room and a sunlit kitchen featuring Quartz counters, double islands, Wolf appliances, and designer lighting. The bright breakfast area opens to multiple levels of patios and decks, perfect for dining, lounging, and entertaining outdoors. A sunken family room overlooks the kitchen and includes a wood-burning fireplace with a classic brick surround. The formal living and dining rooms offer their own fireplaces, double-door entries, crown moulding, and oversized windows that bring in natural light. In the east wing, the expansive primary suite includes a romantic accent wall, designer sconces, a walk-in closet, a five-piece spa-inspired ensuite, and access to a private deck. Three additional bedrooms provide generous space; one includes a gas fireplace, while the others share a four-piece bathroom. A two-piece powder room completes this wing. The west wing includes a large mudroom, a second powder room, and a laundry room with built-in cabinetry. This area provides access to the garage, backyard, and a separate entrance to the basement. A bold black-and-white circular staircase leads to the lower level, where you'll find a spacious recreation room with a wet bar and fireplace, a walk-out to the backyard, a fifth bedroom, a four-piece bathroom with a sauna, and a gym with a private entrance. The backyard retreat features an in-ground saltwater pool, tiered concrete patios, a charming gazebo, and lush perennial gardens, all surrounded by mature trees for complete privacy. A stone circular driveway, three-car garage, and classic brick-and-stone façade create an elegant first impression. All are just minutes from major commuter routes, shops, and restaurants. (id:60365)
39 Beardmore Crescent
Halton Hills, Ontario
Welcome to 39 Beardmore Crescent in Acton! This beautifully maintained detached home delivers comfort, space, and character in a warm, family-friendly neighbourhood. With 3 spacious bedrooms and 2.5 bathrooms, it offers approximately 1,579 sq. ft. of above-grade living space that's been thoughtfully designed for everyday living. The main floor features a combination of hardwood and ceramic tile flooring, anchored by a cozy gas fireplace in the large, open-concept living room, ideal for both entertaining and relaxing. The eat-in kitchen offers ample cabinetry and walks out to a generous deck and private backyard, perfect for summer barbecues or quiet mornings. The partially finished basement includes heated flooring, creating a versatile space for a rec room, home office, or gym. A standout feature is the heated double-car garage, equipped with electric heat and an insulated garage door, making it a usable space year-round. The wide double driveway comfortably fits up to 6 vehicles. Located in a welcoming community close to schools, parks, shopping, and essential amenities, this home presents an excellent opportunity for families or individuals seeking a quiet and convenient lifestyle. (id:60365)
72 - 600 Silver Creek Boulevard
Mississauga, Ontario
Spectacular townhome in great neighborhood. Completely renovated -beautiful kitchen withquartz counter tops, backsplash, new stainless steel appliances, lots of cupboards! New bathrooms ,high grade laminate floors throughout (no carpets) direct entrance to the garage-private ,fenced backyard with NO neighbor behind! Close to public transportation, HWY 403 and QEW, shopping, schools and parks! Do not miss this opportunity in highly desirable family oriented ,small complex! (id:60365)
360 Ellen Davidson Drive
Oakville, Ontario
Welcome to your dream home in the heart of Oakville! This stunning 5-bedroom residence is situated on a premium ravine lot, offering the home a serene, private view and natural backdrop right in your backyard. The newly finished basement includes its own separate entrance walkout, full kitchen, washroom, and living area - ideal as an in-law suite or potential rental unit. The home offers a spacious and functional layout, featuring a formal dining room, a modern kitchen equipped with built-in stainless steel appliances including a gas range stovetop, a breakfast bar, and a cozy seating area perfect for everyday living. Enjoy beautifully finished raised aggregate landscaping from the backyard to the front of the home. Freshly painted throughout, the home showcases elegant coffered ceilings in the dining room, crown moulding on the main floor, and a stylish accent wall in the family room. Additional highlights include an upstairs laundry room, a reverse osmosis water system, and soaring 10-foot ceilings that elevate the entire space. This is Oakville living at its finest! (id:60365)
533 - 2480 Prince Michael Drive
Oakville, Ontario
Gorgeous 1 Br+Den Condo Unit W 10 Ft. Ceiling In Desirable Joshua Creek Neighborhood. Bright Open Concept Living/Dining Rm. Spacious Kitchen W Stainless Steel Appliances/Quartz Counter Top/Breakfast Bar. Laminate/Ceramic Floorings Thru Out. Master W/Large Window/Closet. Great Sized Den, Ensuit Laundry. Amenities: Indoor Pool/Sauna/Exercise/Gym/Games/ Billiard/Media/Party/Rec Rooms. Close To Hwy 403/Qew. Walk To Plaza/Shops/Restaurants/Starbucks/Bank. Southwest facing, lots of natural light. Super clean! Steps to parks/top ranking schools. (id:60365)





