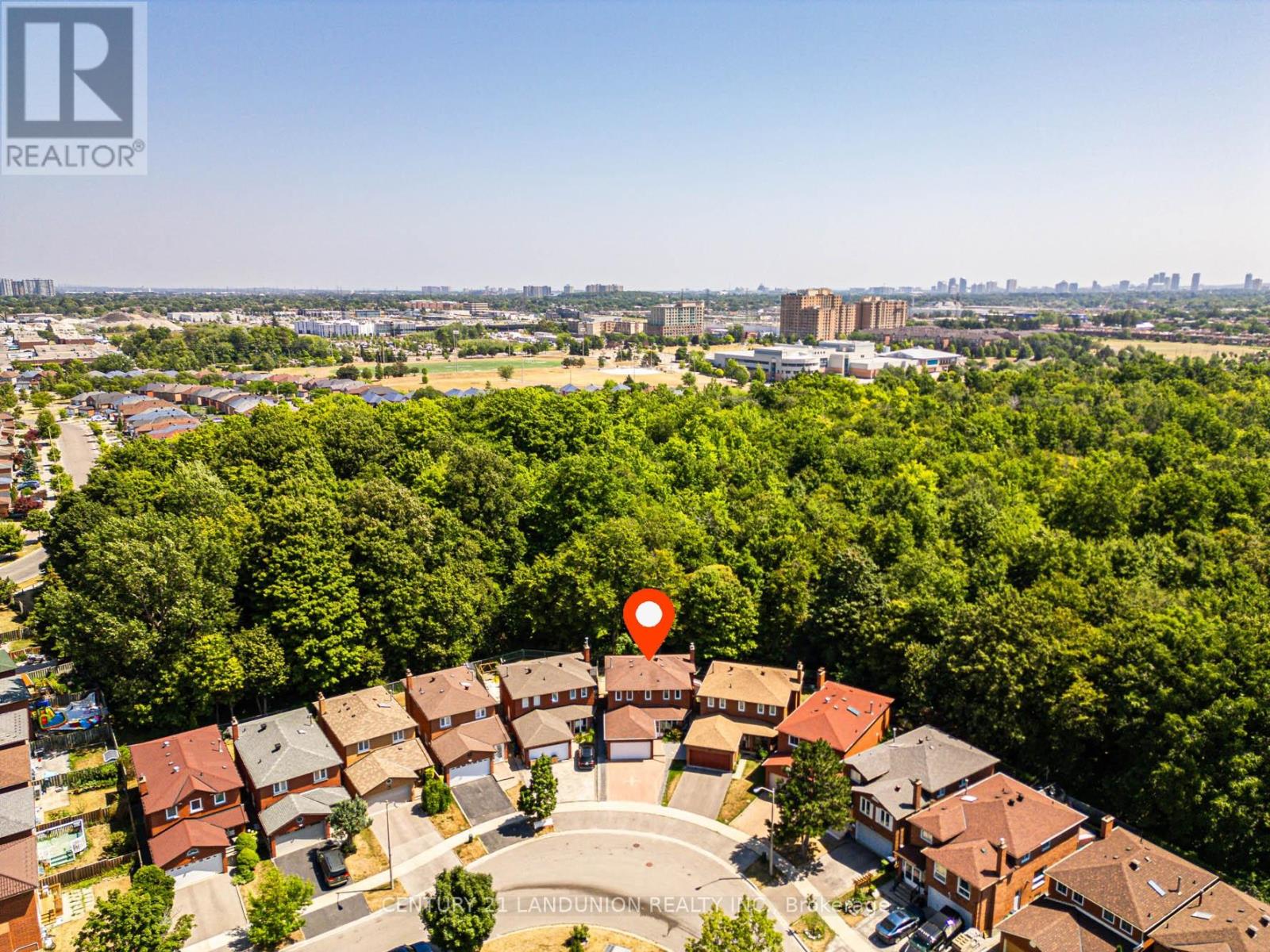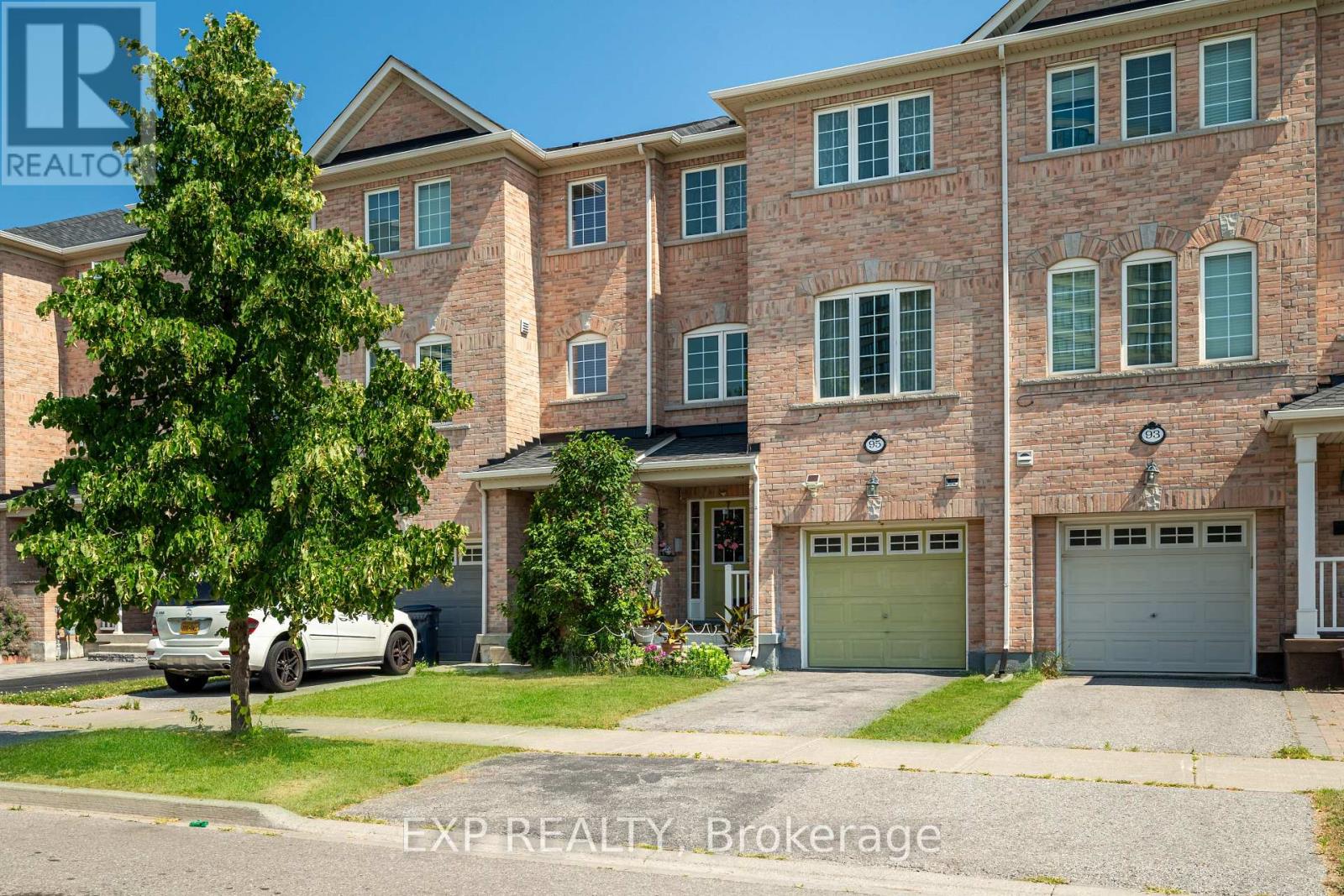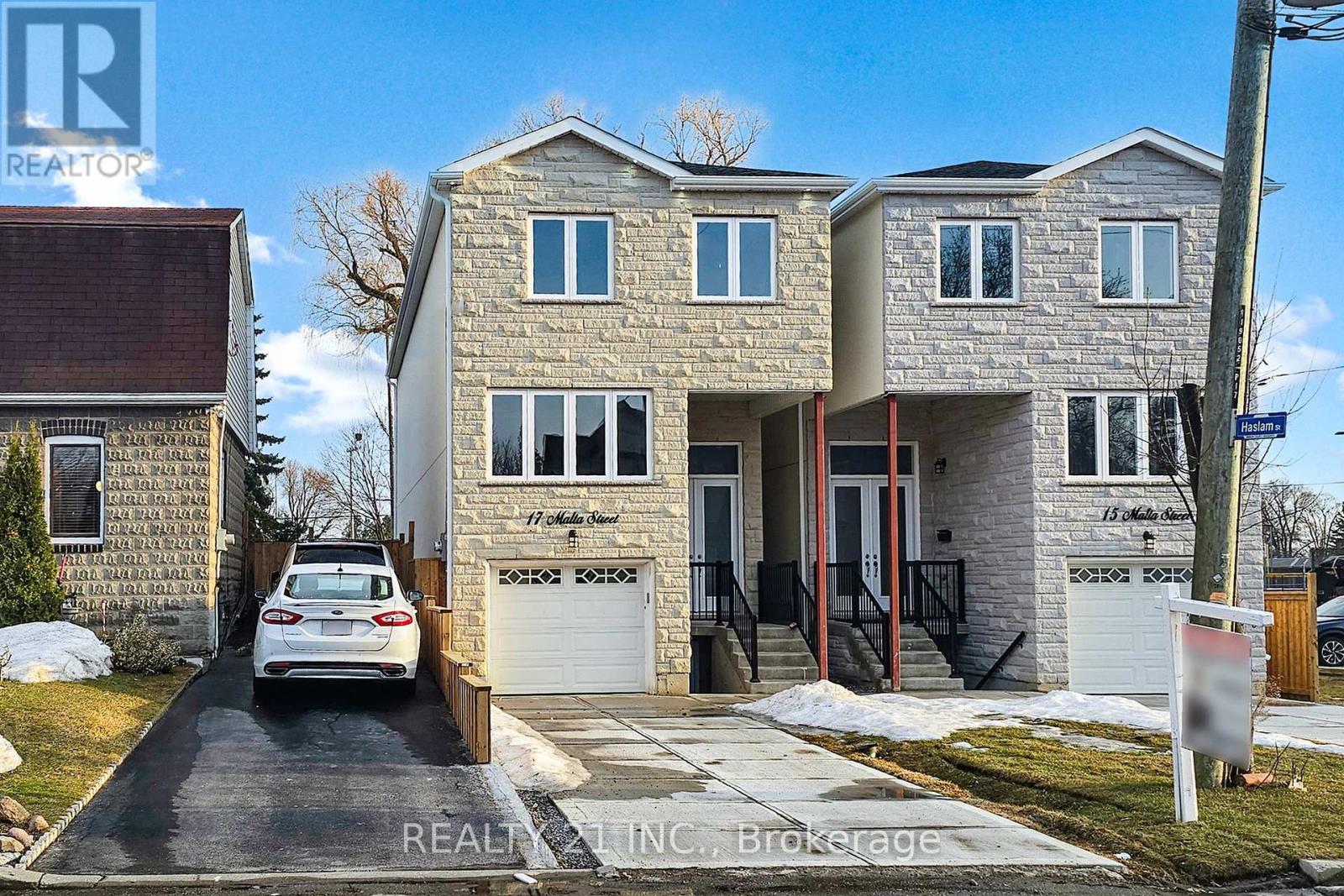3521 - 68 Corporate Drive
Toronto, Ontario
Most Prestigious Tridel 2+1 Unit On The Level Like Lower Penthouse Of The Building, Unobstructed Panoramic View Of The City! Perfectly Split 2-Bedroom Layout Plus Spacious Solarium Room That Can Be Used As a Third Bedroom. Huge Master Bdrm W/ 4Pc Ensuite & WI Closet All Laminate Floor Throughout. Freshly Painted. TTC at The Door. Steps To STC. Easy Access To Hwy401 & RT Station, Ideal Investment & Affordable Live-In Family Size Unit. Great Amenities, Free Car Wash, 24 H Security. New appliance: Stove (2025), Fridge (2025), Dishwasher (2025), Range hood (2025)Amenities Include: Pool, Billiards Rm, Bowling Alley, Tennis, Ping Pong, Library, Game & StudyRm, Cafe & More! (id:60365)
12b Burnt Bark Drive
Toronto, Ontario
Bright & Spacious Beautiful Detached Home In Prime Scarborough Area. Backs Onto Ravine And Trees With Gorgeous View! Featuring Pie Shape Lot, Skylight, Newly Painted, Crown Mouldings, Gas Fireplace, Interlock Driveway, Large Backyard Deck And Walk-Up Basement With Separate Entrance. Well Maintained & Move-In Condition. Steps To Parks, Schools, Pacific Mall, Supermarkets, Restaurants & More! Kennedy Public School & Dr. Norman Bethune Collegiate Institute. A Must See! (id:60365)
1 - 20 Crockamhill Drive
Toronto, Ontario
Welcome To This Spacious And Well-Maintained Corner Unit Condo Townhouse In The Quiet, Family-Friendly Agincourt North Neighbourhood, Conveniently Located Beside Six Visitor Parking Spots And Away From The Main Road. Featuring 3 Bedrooms And 3 Bathrooms, 1 Garage And 1 Driveway Parking, A Sun-Filled Floor-To-Ceiling Family Room With Walk-Out To A Private Backyard, A Bright Second-Floor Living Room Overlooking The Family Room, A Kitchen With Stainless Steel Appliances, A Primary Bedroom With Walk-In Closet And 2-Piece Ensuite, A Large Lower-Level Recreation Room That Can Be Converted Into A Fourth Bedroom, Freshly Painted Interiors, And Recent Upgrades Including Furnace, AC, And Hot Water Heater (All 2020), Within Walking Distance To TTC, Top-Rated Schools, And Just Minutes From Agincourt GO Station, Highway 401, And Scarborough Town Centre. (id:60365)
22 Elmeroy Court
Whitby, Ontario
Nestled On A Quiet Dead-End Street That Connects Directly To A Park, This Beautiful All-Brick Home Offers Stunning Curb Appeal And A Spectacular Backyard Oasis Surrounded By Mature Trees. Enjoy Summer Gatherings On The Stamped Concrete Patio, With Plenty Of Green Space For The Whole Family. The Property Also Boasts A Double Car Garage And A Side Entrance For Added Convenience. Step Into The Impressive Foyer With A Grand Staircase And A Functional, Family-Friendly Layout. The Renovated Kitchen, Located In The Heart Of The Home, Features A Spacious Eat-In Area And Flows Seamlessly To The Formal Dining Room And Bright Living Room. The Cozy Family Room With A Fireplace Opens Directly To The Backyard. Main Floor Laundry, A Powder Room, And Direct Garage Access From The Side Of The Home Add Practicality To Style. The Expansive Primary Suite Offers A 5-Piece Ensuite And Walk-In Closet. Three Additional Generously Sized Bedrooms And A Second Full Bathroom Complete The Level. Head Downstairs To The Basement Where A Fully Legal 2-Bedroom Unit Awaits With Private Walk-Up Entrance That Offers Incredible Income Potential Or Multi-Generational Living. This Self-Contained Unit Features A Full Kitchen, Large Living Room, 4-Piece Bath, Private Laundry, And Two Spacious Bedrooms. Located In Family-Oriented Neighbourhood, Close To Parks, Schools, Shopping, Transit, And All Amenities, This Property Blends Elegance, Comfort, And Versatility. (id:60365)
100 Ashbury Boulevard
Ajax, Ontario
Spectacular Lakeside Living Backing onto walking path and green space.! 4+1 Bedrooms | 6 Bathrooms | Over 4,200 Sq Ft of Living Space. Welcome to an exceptional opportunity in Ajax sought-after Lakeside community, where tranquility and nature blend in perfect harmony. Located on a premium, oversized corner lot at the end of a quiet cul-de-sac, this stunning home offers over 3,000 sq ft above grade, plus a professionally finished basement. With rare privacy and direct access to nature, this property offers unmatched peace and just steps from the waterfront. From the moment you arrive, the widened natural stone entryway sets the tone: quality craftsmanship, thoughtful upgrades, and spacious design for elegant yet functional living. The main floor features rich hardwood flooring and abundant natural light. A grand formal dining room is perfect for special occasions, while the sun-filled living room and oversized family room offer space to relax and entertain. At the heart of the home is a chef-inspired kitchen with sleek cabinetry, granite countertops, and a large centre island, ideal for family meals and gatherings. Upstairs, all bedrooms include renovated bathrooms, combining comfort and convenience. The finished basement expands the living space with a massive recreation and entertainment area, built-in kitchenette, full gym, three-piece bath, and a fifth bedroom with ensuite, perfect for guests or multigenerational living. Step outside to a private backyard retreat with a spacious deck overlooking protected green space, custom stone patio, beautifully landscaped gardens, and an above-ground saltwater pool to enjoy the summer to the fullest. Direct access to the scenic Lakeside Trail brings the outdoors to your doorstep. Experience the ultimate in Lakeside living. Your dream home awaits. (id:60365)
150 Bannister Street
Clarington, Ontario
Welcome to your dream home! This spacious 4-bedroom, 4-bathroom gem in the heart of Bowmanville boasts a functional layout perfect for modern living. Nestled on a desirable corner lot, this home features a large private yard, ideal for outdoor entertaining or relaxation. Step inside to gleaming hardwood floors throughout the main level into your custom built fireplace wall. The fully finished basement is a showstopper, thoughtfully designed to include ample storage, a 3 piece bathroom with a bidet and a movie theatre set up. The primary including a walk in closet, 4-pc ensuite in a large space. The upstairs laundry room is something you can't forget about. Don't miss the chance to own this exceptional property in a prime location! (id:60365)
360 Whitby Shores Greenway
Whitby, Ontario
Exquisite! Fully Renovated Home in Whitby Shores, steps from the Lake! Welcome to this Stunning Masterpiece in the Highly sought-after Whitby Shores community, where luxury meets lakeside living! Every inch of this residence has been thoughtfully updated to combine modern elegance with timeless comfort! From the moment you step inside, you'll be captivated by the attention to detail and superior finishes throughout.The heart of this home is a Breathtaking Gourmet Centre Island Quartz kitchen, designed for both everyday living and entertaining. Sleek cabinetry, high-end fixtures, and ample counter space make meal preparation a delight. Walk-in Pantry! Adjoining the kitchen, the open-concept living and dining areas are enhanced by coffered ceilings, Hardwood Floors and a Striking Fireplace Feature wall, creating a warm inviting atmosphere for family gatherings or quiet evenings at home.The primary suite is a true retreat, boasting a luxurious 6-piece ensuite and Soaker Tub that exudes spa-like serenity with its modern fixtures. Additional bedrooms are spacious, bright, and thoughtfully designed, perfect for family.The custom-finished basement adds significant living space, ideal for a media room, gym, or entertaining area! Step outside to your Private Backyard oasis, complete with a Sparkling Inground Pool and Hot Tub! Perfect for summer relaxation and entertaining! Recent upgrades include Pot lights throughout, freshly painted interiors, a newer furnace, re-shingled roof, & all New Windows (except Bsmt), ensuring modern efficiency. Located just steps from the lake,Parks, Schools, and Marina, this home offers an unparalleled lifestyle where convenience meets tranquility. Whether you're enjoying a morning stroll along the waterfront, an afternoon swim, or hosting friends and family in your beautiful home This Whitby Shores Residence delivers an exceptional living experience. Don't miss this opportunity to own a fully renovated home in Whitby's most desirable community! (id:60365)
374 Milverton Boulevard
Toronto, Ontario
Welcome to 374 Milverton Blvd, a sun-drenched, fully renovated 4+1bedroom, 4-bath family home in the heart of prime Danforth Village. Perfectly positioned on one of the best stretches of Milverton, this residence blends timeless character with thoughtful modern renovations. The open and airy main floor showcases spacious principal rooms, a striking exposed brick feature wall, and a beautifully renovated kitchen with stone counters, stainless steel appliances, a centre island with breakfast bar, and generous workspace. A convenient main floor powder room completes this level, with a walkout to a private deck, landscaped yard, and detached 1-car garage complete with garden suite potential.Upstairs, the bright and inviting primary suite boasts double closets and a beautiful ensuite, joined by three additional bedrooms with ample storage, a full bath, and second-floor laundry. Gleaming hardwood floors run throughout, adding warmth and style to every space. The fully finished basement, currently rented, offers a spacious living area, bedroom, 3-piece bath, and its own laundry, and can be easily adapted for personal use.With a 93 Walk Score, you're just minutes from Coxwell and Greenwood subway stations, Monarch Park, and top-rated schools. Enjoy Greektown's best souvlaki, spanakopita, and espresso, or frequent local favorites like Red Rocket Coffee, The Wren, Daily Goods, and Bomb Fitness. Kids will love nearby spots such as Brick labs and Jump For Joy. Located in the Earl Beatty Jr & Sr PS and Monarch Park CI districts, this home offers the perfect blend of style, convenience, and community. Opportunities like this are rare experience the best of the Danforth and in a home you will cherish for years to come. (id:60365)
95 National Street
Toronto, Ontario
Welcome to 95 National Street a meticulously maintained 4-bedroom, 3.5-bath freehold townhome in one of Scarboroughs most connected and family-friendly neighbourhoods. Built in 2009, this home blends thoughtful upgrades with an unbeatable location. Step inside to a bright, open-concept main floor, where large windows flood the space with natural light. The spacious living and dining areas are perfect for gatherings, while the sunlit kitchen boasts stainless steel appliances, granite countertops, and a functional breakfast bar. Upstairs, youll find four well-appointed bedrooms, including a primary suite with ensuite bath.Your backyard is a private retreat a 19 x 105 ft lot with an expansive deck and lush green lawn, offering both room to relax and space for kids or pets to play. The roofs front section was replaced in 2018 and the back in 2024, meaning peace of mind for years to come. The unfinished basement is a blank canvas, ready for your dream rec room, home gym, or in-law suite.Commuting is effortless: Scarborough GO Station is a short walk away (20 minutes to downtown Toronto), TTC is steps from Midland & St. Clair, and the future Scarborough Subway Extension will only add value.Families will appreciate the top-rated schools nearby, including R.H. King Academy, French immersion options, and several well-regarded elementary and secondary schools plus nearby parks, community centres, and the natural beauty of the Scarborough Bluffs. Scarborough Town Centre, Albert Campbell Square, Rouge National Urban Park, and Torontos Beaches are all minutes away.Offered at $899,000, this turnkey home offers exceptional value, location, and lifestyle making it an incredible opportunity in the City of Toronto. Dont wait book your showing today and make this vibrant community your new address! (id:60365)
17 Malta Street
Toronto, Ontario
Client RemarksCustom Built Home in a matured area, Detached House With 4+2 Bedrooms & 5+1 Washrooms, almost 2300Sq in main floor and 2nd floor. Another 700sq basement with 2 bedrooms with legal basement apartment which has a separate entrance huge 3 windows, 1 e-grace window. Each bedroom on second floor has 4 piece attached washroom. Eng-Hardwood Floors All Through, Modern Kitchen With Quartz Counter Top, With Waterfall Island, Kitchen, Dining And Family Room Have 12 Ft high ceiling with lots of windows. Filled with natural lights. Hot water tank is owned, which will save monthly $40/50. (id:60365)
17 Holroyd Street
Ajax, Ontario
Your search stops here! Impressive curb appeal, meticulously maintained, and perfectly functional. Welcome to 17 Holroyd St, a beautifully upgraded 4-bedroom, 4-bathroom home in sought-after Ajax. The open-concept main floor boasts engineered hardwood flooring, pot lights, and large windows, creating a bright, modern airy feel. The stunning upgraded kitchen features a quartz island, matching countertops and backsplash, upgraded cabinetry, and premium stainless steel appliances including a 4-burner gas range, stainless steel refrigerator, built-in wall oven and microwave, and dishwasher. A breakfast bar and eat-in area overlook the spacious backyard, perfect for entertaining. Upstairs, the primary bedoom offers a large walk-in closet and a 4-piece ensuite, while the convenient second-level laundry includes a sink and extra storage. The fully finished basement extends the living space with laminate flooring, a recreation room, wet bar, and full bathroomideal for guests or family gatherings. Additional features include a single-car garage and close proximity to schools, parks, shopping, and transit. Move-in ready, this home perfectly blends style, comfort, and functionality. Conveniently located in East Ajax, minutes two Hwy 412, Hwy 401, and Hwy 407. Commuting made easy! (id:60365)
33 Clark Street
Toronto, Ontario
Tucked on a quiet street in South Riverdale, just steps from Queen St East, this 3+1 bed, 4 bath home offers the perfect blend of style, space, and convenience in one of Torontos most sought-after family-friendly neighbourhoods.Slate floors welcome you into a spacious open-concept main floor. A sleek quartz island with double sinks and storage on both sides anchors the kitchen, complete with stainless steel appliances and ample cabinetry. The adjoining dining area is perfect for family meals or entertaining, with a convenient powder room nearby. The bright living room features large windows, California shutters, room for a media / entertainment area and walkout to the private patio.Upstairs, two large bedrooms with hardwood floors and double closets share a stylish bath with double vanity and Travertine tile. The third floor is a private primary retreat with space for a king bed, lounge and desk nook, double closets, and a spa-like ensuite with soaker tub and shower with Travertine accents. Step out to your own rooftop oasis with South-facing views - ideal for sunny lounging or shaded relaxation.The lower level includes a media room, an additional bedroom with large closet, 3-piece bath, and separate entrance - perfect as a nanny or guest suite. Laundry is tucked neatly at the base of the stairs. The fully fenced backyard offers privacy with mature trees and doubles as parking via interlocking brick.Walk to top schools, parks, shops, and cafes along Queen East. Minutes to The Beaches, Distillery District, Queen and King streetcars, the new Riverside-Leslieville Ontario line TTC stop, and DVP/Lakeshore access. A rare opportunity for stylish, family-focused living in a vibrant, connected community. (id:60365)













