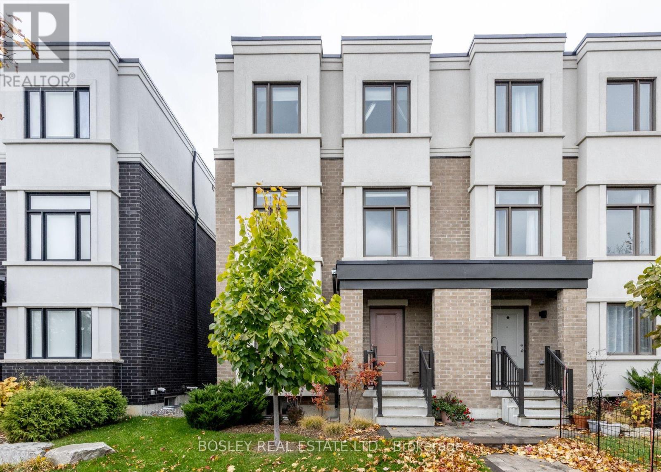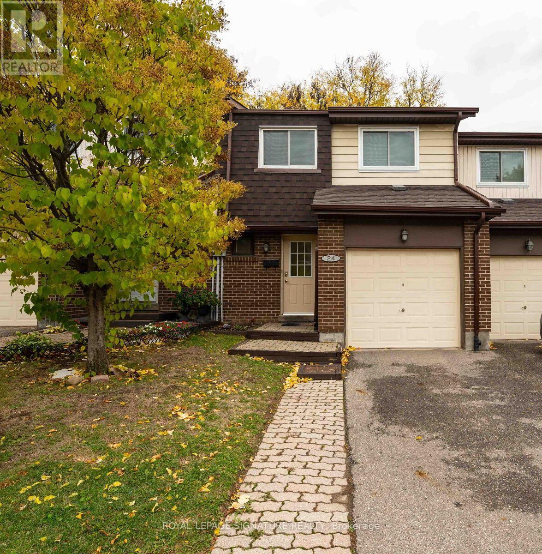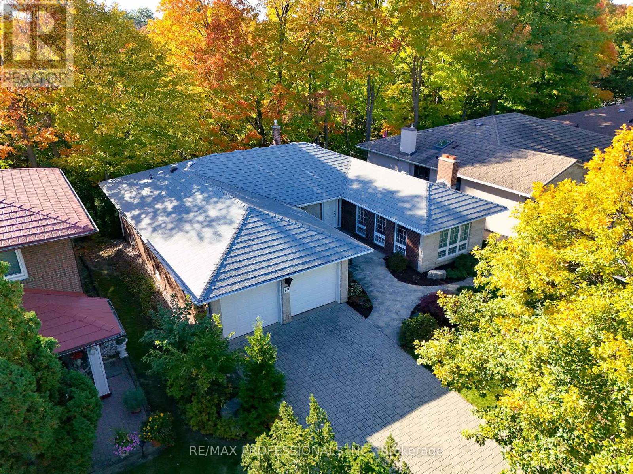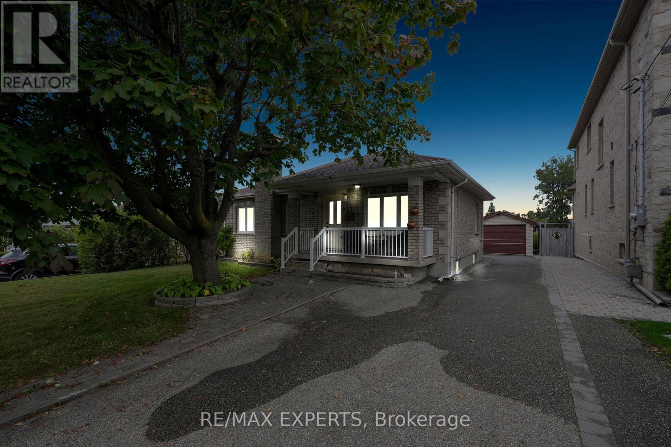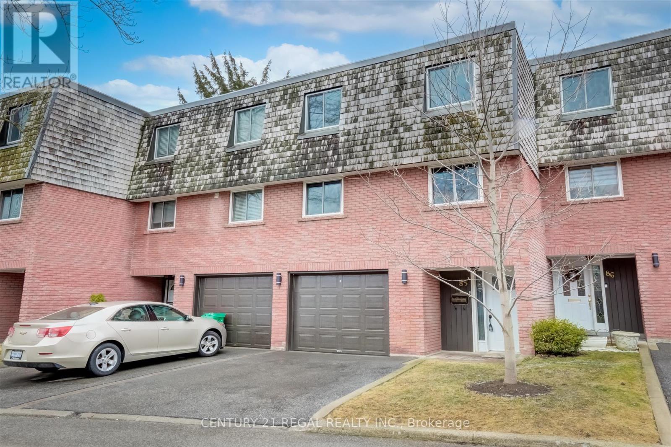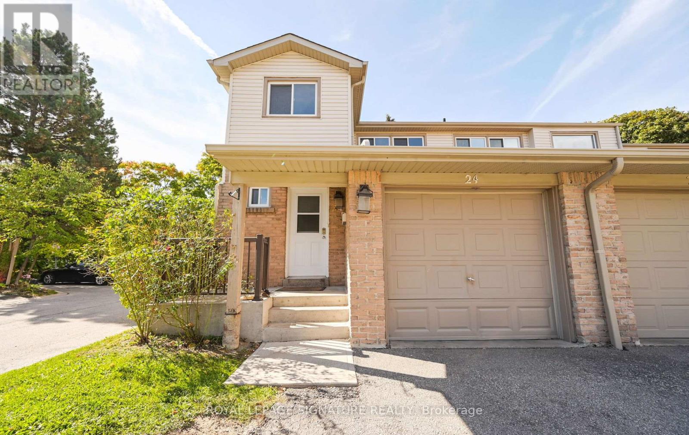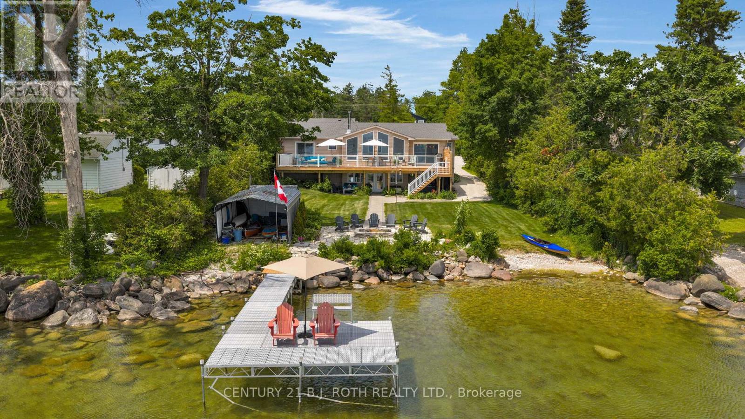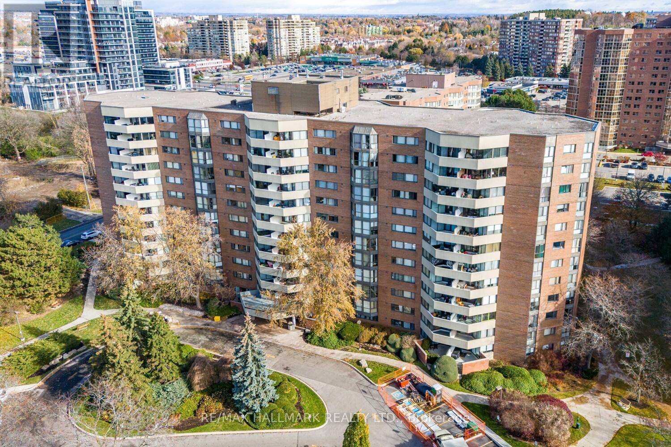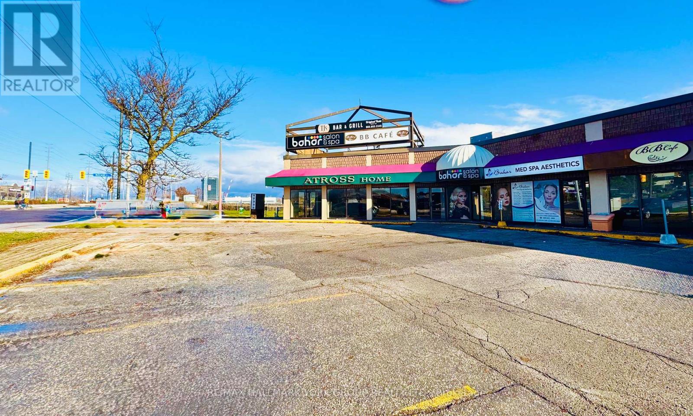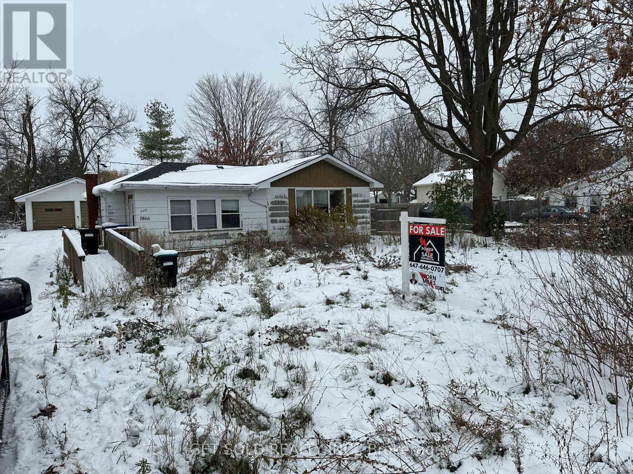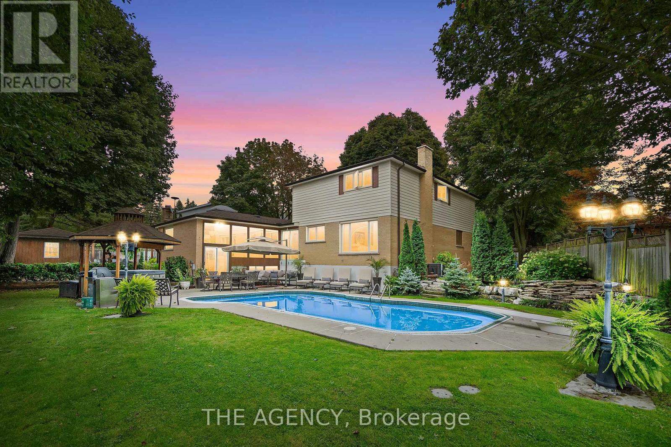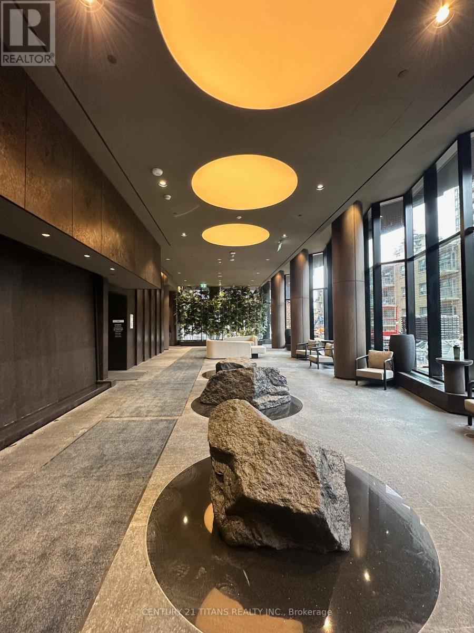1818 Mitoff Place
Mississauga, Ontario
Stunning Semi-Detached Home In Rockwood Village! Over 2000 sqft of total living space across four levels. This executive-style freehold home blends relaxed sophistication with thoughtful design. The main level features a mudroom-style foyer with ample space and storage for all your gear. A rarely offered, optional floor plan showcases an extra-large chef's kitchen with quartz counters, stainless steel appliances, and an oversized island. Perfectly positioned between the dining and living rooms, this space is truly the heart of the home-offering a natural gathering place for family and friends, ideal for entertaining, supervising homework, and everyday living. The spacious living and dining areas feature 9ft ceilings and abundant natural light. Upstairs, the primary retreat offers a walk-in closet and a luxe ensuite with a glass shower and double quartz vanity. Well appointed second and third bedrooms provide comfort and flexibility. The ground-level fourth bedroom, complete with a 3pc ensuite and walk-out to Audubon Blvd, is currently used as a main floor office, an ideal setup for a home based business. Additional highlights include four bathrooms, hardwood floors throughout, a single car garage plus driveway parking. This beautifully maintained home with numerous upgrades offers exceptional style, function, and convenience in one of Mississauga's most desirable communities. (id:60365)
24 - 481 Pitfield Road
Milton, Ontario
Nestled within the family-oriented enclave of Dorset Park, this charming two-story residence boasts four bedrooms and one-and-a-half bathrooms, offering both comfort and convenience. The main floor showcases a spacious layout, accentuated by a two-piece powder room, an open-concept arrangement that seamlessly connects various living spaces, pristine white kitchen cabinetry, three stainless steel appliances (including a gas stove), and elegant hardwood flooring in the hallway, dining, and living areas. Access to the deck and a fully fenced backyard enhance outdoor enjoyment. Upstairs, 4 generously sized bedrooms cater to diverse needs, whether accommodating a growing family or creating a home office. The primary bedroom features semi-ensuite access to a modernly renovated bathroom equipped with double sinks and contemporary fixtures. (id:60365)
10 Neilor Crescent
Toronto, Ontario
Homes on Neilor don't pop up often, and a bungalow backing onto a ravine? This might be your only chance! Impeccably maintained and renovated bungalow backing onto Renforth creek. Being sold by the original owner who lovingly oversaw the build and cared for the home. House features high grade electrical and plumbing materials. With a kitchen updated in 2020 using top of the line Miele appliances. Kitchen features soft close cabinets, overhead skylight and a deck overlooking the ravine. Kitchen has potential for an open concept layout. Double cut driveway is paved with interlock stone.The unfinished basement features a walkout and high 9ft ceilings with so much potential to turn it into the a great gathering space. The lower level space features all plumbing and electrical. This home would work really well for a down-sizer seeking quiet, for someone looking to put their own customizations on an amazing 'blank canvas' or for a builder looking to convert this into a 2 storey. There are no compromises with this house. Other high end features of this house include: Metal roof Lennox furnace replaced in 2024 Front yard sprinkler system Updated copper plumbing and high grade electrical in basement WATCH PROMO VIDEO FOR MORE INFORMATION! (id:60365)
26 Grovedale Avenue
Toronto, Ontario
Offered For Sale For The First Time In Over 65 Years! Welcome To This Beautiful Detached Home With Dual Income Investment Potential! One of The Largest Lots In the Area!! 50ft by 180ft. Quiet And Quaint Sought Out Community. Rarely Offered 3 Bedroom Bungalow With Separate Side Entrance. Basement Can Easily Be Converted Into A Rental Apartment. Surrounded By School (St. Raphael And St. Fidelis), Maple Leaf Park, Rustic Bakery, Shopping & Restaurants. Easy Access To Highway 400 & 401. A Few Minutes South Of Humber River Hospital! (id:60365)
85 - 2145 Sherobee Road
Mississauga, Ontario
Stylishly Renovated Multi-Level Townhome In Desirable Central Mississauga Location! Rare 4 Bedroom Layout. New Laminate Flooring Throughout, 13Ft. Ceilings In Living Room With Gas Fireplace, Separate Formal Living & Dining Rooms, Brand New Eat-In Kitchen With Brand New Stainless Steel Appliances, Quartz Counters, Subway Tile Backsplash, New Kitchen Island. Good-Sized Bedrooms With Ample Closet Space. Main Floor Walkout To A Beautiful, Private Backyard Deck & Garden. Both Bathrooms Completely Remodeled With High End Finishes. All New Windows, New Garage Door With Opener. New Trim Throughout.2 parking spaces...1 Garage Spot, 1 Driveway Spot. Nothing To Do But Move In. Excellent Location Close To The Hospital, Mississauga City Centre, Entertainment, The Qew & Top Rated Schools. Laundry And Tons Of Storage In The Basement. Pics Were Taken When Home Was Vacant. Home will be professionally cleaned before occupancy. Tenants to pay Hydro and Gas. Rental Application, Employment Verification, Credit Report a Must. Water, Cable and Parking Included. (id:60365)
24 - 2700 Battleford Road
Mississauga, Ontario
Rarely Offered 3 Bedroom, 4 Bathroom End Unit Townhouse Backing Onto Plowman's Park Situated In One Of Mississauga's Most Sought After Neighborhoods ! This Townhouse Is Super Spacious And Bright With Tons Of Upgrades! Features An Incredible Layout, Including A Fully Finished Basement & 2 Parking Spaces! This Home Is A Must See! Mins From Meadowvale Town Centre, Easy Access To 401,403, & 407,Minutes To The Lisgar & Meadowvale Go (id:60365)
95 Lakeshore Road E
Oro-Medonte, Ontario
This waterfront property in Oro-Medonte sits on a 0.57-acre lot with 81 feet of clear shoreline and a private, shallow cove that gradually deepens to about 5 feet at the end of the 72-foot dock. It includes a dry boathouse with hydro and space to add a marine rail, two garden sheds with hydro, and a woodshed. The triple car garage is insulated and drywalled, with an electric heater, workbench, subpanel, and a 220V outlet for electric vehicle charging. Inside, the home was fully renovated in 2020 and features engineered hardwood flooring, tongue and groove pine ceilings, LED pot lights and oversized sliding doors to the patio. The kitchen features quartz countertops, LG appliances, soft-close cabinetry, an oversized sink, and a breakfast island. The main floor also offers a wood-burning fireplace, an updated primary suite with a custom closet and 3-piece ensuite, two additional bedrooms, and another updated 3-piece bathroom. The finished basement has vinyl plank flooring, an updated wet bar with quartz countertops, a fridge, a 3-piece bathroom, and a fourth bedroom with a large closet and an above-grade window facing the lake. The home also includes a full water treatment system with UV light, charcoal filter, and softener, high-speed Rogers Ignite internet, and smart home features. Exterior updates include a new A/C unit (2022), landscaping with walkways and a flagstone fire pit (2022), a 6-seat Jacuzzi hot tub with lounger (2021), a new furnace with UV air sterilizer (2021), a new roof on the house and garage (2020), and a rear deck with glass railings (2020). The property has a 200 amp electrical panel and a Generac generator. Nothing to do but move in and enjoy lake life. (id:60365)
207 - 50 Baif Boulevard
Richmond Hill, Ontario
Welcome to 50 Baif Blvd! Nothing is small in this fabulous 3-bedroom, 2-bath condo offering 1,357 sq. ft. of bright, west-facing living space. Featuring a unique bungalow-style layout, this suite smartly separates the main living areas from the private bedroom wing, creating a functional and contemporary flow throughout. The spacious kitchen is perfect for the chef of the house, complete with soft-close cabinetry, ample counter space, and a separate pantry cabinet. Enjoy family dinners in the large dining area, then relax in the sun-filled, sunken living room with floor-to-ceiling windows and a walkout to your private oversized balcony ideal for morning coffee or evening sunsets. You'll love the separate laundry room, with in-unit storage, and a spacious locker room for added convenience. Each bedroom features large closets with built-in organizers, offering exceptional space and practicality. Set in a beautiful park-like community it offers manicured grounds and excellent amenities in the soon-to-open New Club 66, complete with a gym, sauna, outdoor pool, party/game rooms, and a vibrant social calendar. Conveniently located on the 2nd floor, this suite offers easy access by stairs or elevator and comes with two side-by-side parking spots, a rare and valuable bonus! Condo fees are all-inclusive, covering heat, hydro, water, A/C, cable, and full use of all amenities. Conveniently located in an amazing neighborhood, steps to public transit, shopping, library, hospital, parks, playgrounds, and schools. This spacious, thoughtfully designed condo has it all, comfort, convenience, and community. Don't miss your chance to call this home! (id:60365)
5 - 17335 Yonge Street
Newmarket, Ontario
Prime Newmarket Location! Great opportunity to lease a spacious private room within a well-established beauty salon. This versatile room is ideal for lash artists, makeup artists, waxing and massage professionals, microblading artists or other beauty and wellness professionals. It can also be a versatile boutique space. This multi-use space offers excellent exposure and a professional setting. The salon owner holds a Skilled Trades Ontario teaching certificate and will soon be launching a beauty school, creating an exciting environment for growth, collaboration, and education. Don't miss the chance to be part of this thriving beauty hub! (id:60365)
7866 Yonge Street N
Innisfil, Ontario
Level, fenced Investment property just out of downtown Stroud. Large and level lot- 164ft by 83ft (front). 2 br Bungalow which needs a lot of TLC - Detached double car garage, at back of lot. Small Garden Shed. Being Sold as LAND VALUE, as house is in disrepair. Take caution when entering and viewing interior of house, garage and shed. Being Sold under Power of Sale. Property and buildings sold As-Is Where-Is with no representation or warranty. (id:60365)
178 Millpond Court
Richmond Hill, Ontario
Nestled on a quiet cul-de-sac in the highly sought-after Millpond neighbourhood, 178 Millpond Court offers the perfect blend of space, privacy, and lifestyle. This 5-bedroom, 3-bath split-storey home sits on a large, beautifully landscaped lot, providing ample room for outdoor living and play. Inside, bright and airy spaces are filled with natural light from large windows. The main level features a spacious kitchen and family room with a skylight and views of your private backyard retreat. The lower level is designed for entertaining, with a rec room complete with a fireplace, a separate games room with a wet bar, and a sauna, perfect for relaxing or hosting guests. Step outside to your ultimate backyard oasis: a sparkling pool, hot tub, and expansive areas for entertainment surrounded by mature trees, offering both privacy and plenty of space for outdoor enjoyment. With its prime cul-de-sac location and generous lot, this home is a rare find in one of Millpond's most desirable communities. (id:60365)
1001 - 120 Broadway Avenue
Toronto, Ontario
Cordially Welcome to Untitled Condos. Enjoy Stunning, Bright & Spacious brand new 1 bed + Den & 1 bath condominium, 574 sqft of luxurious living space with a 111 sqft private balcony that extends your home into the open air. This is where modern elegance meets convenience in this sought-after address. The den could be used as a 2nd bedroom or Office room.This unit has been upgraded throughout including appliances, quartz countertops, backsplash. Amenities include basketball court, fitness centre, indoor/outdoor pools, jacuzzis, sauna, rooftop terrace with BBQs & pizza ovens, co-working lounge, party room, kids playroom & 24-hr concierge. Walk to Eglinton Subway, new Eglinton LRT, shops, school, dining & many more. (id:60365)

