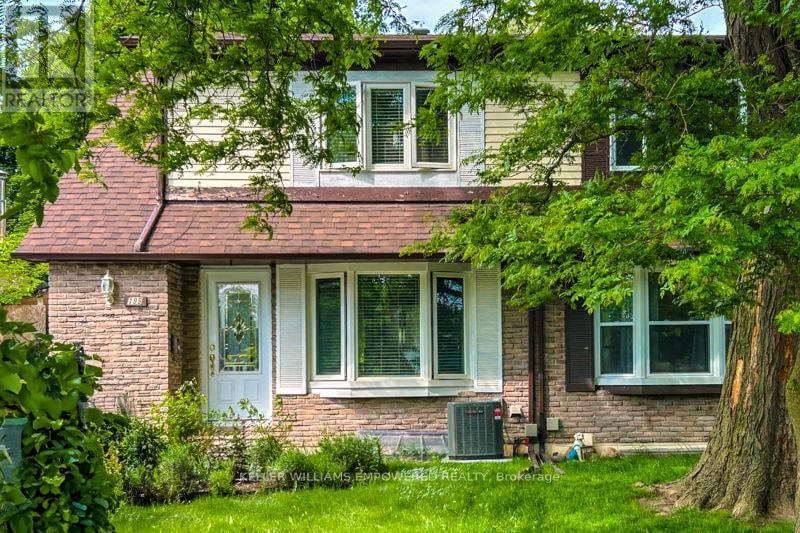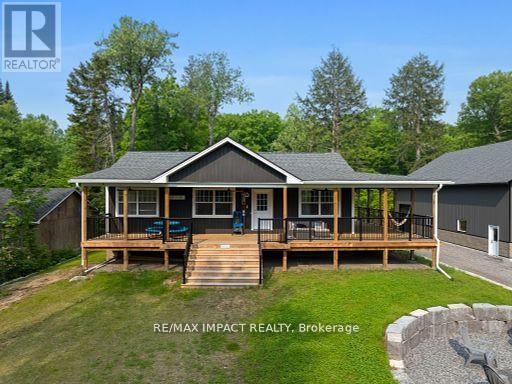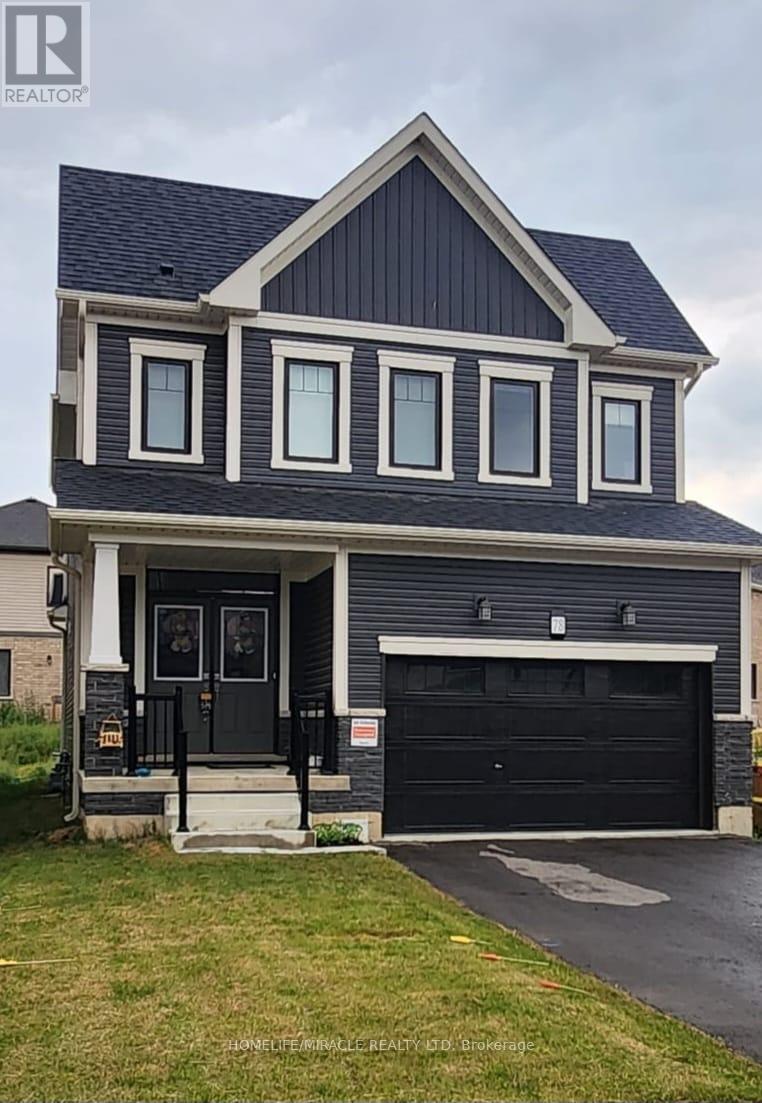902 - 150 Fairview Mall Drive
Toronto, Ontario
Stunning Bright And Spacious S/W Corner Unit. 2Bdrm/2 Bath With Huge 271 Sq.Ft Wrapped Around Balcony With Southwest Unobstructed View. Open Concept With Split Bedroom Lay Out. 9 Feet Ceiling. Lots Of Nature Lights. Floor To Ceiling Windows. Modern Kitchen. Steps To Subway Station, TTC, North York Hospital; Fairview Mall, Park, Library, Easy Access To 401/404/Dvp. Seneca College. (id:60365)
1503 - 75 St Nicholas Street
Toronto, Ontario
Unobstructed South View! Luxury With Open Studio In Vibrant Yonge-Bay-Bloor Area. Amazing Bright Sunny South View With Floor To Ceiling Window With Luxury Blinds. Close To Uoft Subway, Ttc, Underground Path, Yorkville, Shops, Restaurants, 9 Ceiling Wide Plank Laminate Flooring. (id:60365)
199 Hollyberry Trail
Toronto, Ontario
Tastefully Renovated Family Home Situated In A High Demand and Quiet Neighborhood In North York Hillcrest Village! Recently renovated ( 2024). $$$ Spent On Upgrades!!! Stunning Eat-In Kitchen Boasting Granite Countertops! Large Windows Allows For Tons Of Natural Light! Fabulous Open Concept Dining And Living W/O To Large Deck & Private Backyard! Great Practical Layout With Three Great-Sized Bedrooms With Spacious Closets In Each Room! Finished Bsmt Apartment W/Separate entrance, Kitchen and 2 bedrooms! Great Income Potential! Ravine Setting Pool Size Backyard, Serene & Private With A Huge Deck! No Houses Behind! Long Private Driveway. New Roof (2024), New Furnace & AC( 2025). A Must See!!!Top Ranking Schools: French Immersion - Arbor Glen, Highland Jr.High, A.Y. Jackson S.S., Excellent Location, Steps To Public Transit, Ttc, Parks, Don Valley Trail, Restaurants, Shops & Easy Access To 404/401/407. (id:60365)
113 Lord Seaton Road
Toronto, Ontario
Welcome to this Bright, Spacious & Thoughtfully Designed 5-Bedrm Home. Nestled on a generous 70x110 ft. lot in prestigious St. Andrew-Windfield's (Bayview/Yonge & York Mills) enclave. This beautifully maintained home offers over 4700sq. ft. of living space (including a finished lower level)& timeless charm throughout. Discover a centre foyer with beautiful Italian tile, lrg. living & dining rms & family rm/den/office (hardwood flrs.), main fl. 2 pc powder rm, hall closet, & 5 generously sized bedrms incl. a king-size, luxurious Primary Bedrm Suite, complete with walk-through area containing 2 lrg. walk-in closets, & a lrg. ensuite retreat. Quality craftsmanship in this home is evident in every detail. A grand curved staircase (solid oak & hardwood under carpeting) welcomes you to the 2nd level, where you'll find a lrg. warm landing area & upper hall (hardwood under carpeting), a spacious walk-in cedar closet, 5 pc bathrm with lrg. closet, window & bright lighting, & hardwood fl. throughout the spacious bedrms. The bright, open-concept kitchen is perfect for family meals featuring French doors to foyer, stained glass shutters, lrg. island, built-in desk area, ceiling pot lights & custom-made solid wood (inside&out) cabinets & drawers. A main fl. laundry rm with lrg. sink & double closet sits off the kitchen with side door entrance. Step out through the double sliding door to the private, garden & cedar tree-lined backyard oasis ideal for quiet relaxation or summer gatherings. The expansive finished lower level is complete with a lrg. rec. rm, custom-built wet bar, ceiling pot lights, real wood-burning fireplace (marble/wood surround), in addition to a cold rm (wine cellar/cantina), lrg. games rm, storage areas, utility rm & a 3 pc. bathrm with W/I shower. Surrounded by multi-million dollar homes & boasting great curb appeal, its conveniently located near Hwy 401, Transit, top-rated schools, shopping, place of worship, park, tennis courts, & a wide range of amenities. (id:60365)
78 Colbourne Street
Hamilton, Ontario
This is the home you have been waiting for! It is a must see! Stunning renovated Victorian style home that offers plenty of character. Convenient location with a 97 Walk Score - a walker's paradise! Less than 10 minute walk to Bayfront Park, West Harbour Go, James Street N shopping and restaurants. 10 minute drive to Highway 403 access. Exquisite teak-wood flooring throughout the main living areas. Pot lights & wide baseboards throughout, vaulted/recessed ceilings on all three levels. Dream kitchen with breakfast bar, built-in SS gas stove-top and built-in oven, built-in SS dishwasher, double SS undermount sink, exposed brick wall with attached shelves, and a pantry nook with cupboards and fridge. The dining area features coffered ceilings. Behind the kitchen is a 2-pc powder Room, closet, and a walk-out to the fenced yard, patio, and covered double drive parking. The primary bedroom has a recessed display with glass shelves, and a lovely dressing room with a wide closet finished with organizers and sliding glass doors. The main 4 piece bathroom offers ensuite privilege with the primary bedroom. The second and third bedrooms feature deep closets, pocket doors & organizers. The third floor has loads of possibilities for this space, whether there is a need for a fourth bedroom, or home office. The partially finished basement is a great space for a game room or rec room with pub style bar, storage, laundry and utility area. There is a separate basement entrance with walk up to the rear yard. Additional features - updated 100 amp electrical panel (2020), owned hot water tank, new front yard sod (2025), water line replacement (2020), rough-in for future bathroom in the basement, owned security system and FTTH internet (2024) . (id:60365)
1006 Jasmine Road
Dysart Et Al, Ontario
Welcome to this beautiful 2022-built, prefabricated bungalow on a private 0.68-acre lot, offering modern comfort and country charm. With 1,170 sq ft of finished main floor space and over 2,000 sq ft of total living area including the partially finished basement, this 3-bedroom, 2-bath home is perfect for families, retirees, or weekend escapes. The spacious primary suite features an ensuite bath and his-and-her closets. Enjoy the comfort of heated in-floor basement heating your primary heat source paired with a drilled well and iron filter system. While there's no air conditioning, the homes layout and ceiling fans offer great natural airflow. The basement is unfinished but partially developed, offering room for future customization. The kitchen features new appliances including a propane stove and dishwasher, plus an island with deep pot and pan drawers. Step outside to a massive 760 sq ft wraparound covered porch with WiFi-controlled pot lights and three outdoor ceiling fans perfect for entertaining or relaxing. Additional features include outdoor security cameras, washer/dryer, large fire pit area, outbuilding (shed), and open-concept living space. The impressive 40x60 shop boasts in-floor heating, an epoxied floor, and a separate 13x40 unfinished loft living quarters with private entrance ideal for a guest suite, rental, or home office. Enjoy deeded lake access with a beach and the opportunity to install a dock, plus access to a serene 3-lake chain. Nearby hiking and equestrian trails add to the outdoor appeal. This unique property offers a rare blend of recreation, privacy, and quality living. (id:60365)
26 - 170 Palacebeach Trail
Hamilton, Ontario
Beautifully Renovated 3-Bedroom Townhome Steps from the Lake and Marina! Don't miss this incredible opportunity to own a recently updated townhome in the highly desirable Stoney Creek community. Perfectly located within walking distance to the lake, marina, parks, and scenic trails, this charming home offers the perfect balance of comfort, convenience, and lifestyle. Garage Access Into Foyer, Open Concept Living, Eat-In Kitchen, Backsplash. Laundry On Bedroom Level, 3 Piece Ensuite In The Primary Suite W/ Large Walk-In Closet. (id:60365)
F37 - 85 Bankside Drive
Kitchener, Ontario
Welcome to F37-85 Bankside Dr, a beautiful 3-bedroom, 2.5-bath townhome with scenic woodland views and a finished walk-out basement. This stunning 3-level home offers comfort, space, and serene views in a vibrant, family-friendly neighbourhood. The main level features a bright, open-concept layout with large windows that invite natural light and showcase the peaceful forest backdrop. Step out onto the elevated deckperfect for morning coffee or evening relaxationand enjoy unobstructed views of the woods. The modern kitchen is both stylish and functional, complete with quartz countertops, a glass tile backsplash, ample cabinetry, and stainless steel appliances including a fridge (2017), dishwasher (2023), stove (2021), and rangehood (2021). The adjoining dining and living areas flow seamlessly, creating a warm and welcoming space for gatherings. Upstairs, you'll find three comfortable bedrooms, including a spacious primary suite with a walk-in closet. The finished basement adds even more versatilityideal for a cozy family room, media space, home gym, or play areawith direct walk-out access to a private backyard. Notable updates include shingles replaced in 2024, a furnace from 2016, AC installed in 2023, water softener (2015), hot water tank (2022 rental at $19/month), and a garage door opener from 2021. Located in a sought-after community steps from scenic walking trails, top-rated schools, parks, shopping, and transit, this home offers a rare blend of privacy, nature, and convenienceall within minutes of everyday amenities and major routes. Dont miss your opportunity to own this move-in-ready townhome with a view. (id:60365)
19 Nottingham Court
Quinte West, Ontario
This well-crafted freehold townhome, built by Cobblestone Homes in 2016, is nestled in Trentons sought-after East End. Featuring three bedrooms and three bathrooms, it offers the convenience of second-floor laundry. The bright and airy open-concept design is enhanced by large windows that flood the space with natural light. The custom kitchen boasts an island, while the dining area seamlessly connects to the backyard through patio doors. The spacious primary bedroom includes a walk-in closet and a private 4-piece ensuite. A finished basement adds extra living space with a cozy family room and plenty of storage. Located within walking distance to all essential amenities, this home offers both comfort and convenience! The maintenance fee is $108.12. (id:60365)
12 Bankfield Crescent
Hamilton, Ontario
Stunning Rarely Offered Detached Home With Fully Finished W/O Basement. Located On A Quiet Crescent In Sought After Stoney Creek Mountain. Open And Cozy Layout With Modern Design. Tons Of Upgrades, Crown Moulding, Pot Lights, Gas Fireplace, Coffered Ceiling, W/I Pantry , W/O From Kitchen To 2-Tier Deck. Great Room W/O To A Beautiful Balcony. Oversized Backyard Deck With Gazebo. Neutral Colors, No Side Walk, W/O Basement W/Bedroom, Bath and Laundry. The List Goes On. Great Location, Family Friendly Neighborhood, Close To Schools, Parks, Groceries, Retail Stores. (id:60365)
617 - 690 King Street W
Kitchener, Ontario
Mid-rise 6 Storey Condominium. Known As Midtown Lofts In The Heart Of The City . Suite Features Soaring 9 Ft Ceilings, A Gourmet Kitchen With Stainless Steel Kitchen Appliances And With A Quartz Counter And Extended To Ceiling Cabinets And Eat In At Island. Laminate Flooring And Ensuite Laundry. Approx. 752 Sq Ft Of Loving Space With Walkout To Balcony. Google Head Office 3 Min Walk, Innovation District, Uw School Of Pharmacy, Mcmaster School Of Medicine Also Light Rail Transit. (id:60365)
78 Lilac Circle
Haldimand, Ontario
FREEHOLD DETACHED! Well-kept 1898 sqft (approx.) home in Caledonia area with 4 bedrooms and ample private parking space for up to 4 vehicles. A welcoming and cozy entrance that gives away to an open space connecting Kitchen, Dining and Family Room providing more than ample lighting. Laundry closely accessible to bedrooms with Primary bedroom featuring an ensuite. Just 20-25 minutes from Downtown Hamilton, McMaster University, a hospital, and just 15 minutes from Hamilton International Airport! Walking distance from numerous parks/trails and recreational spaces including nearby Caledonia Soccer Complex! (id:60365)













