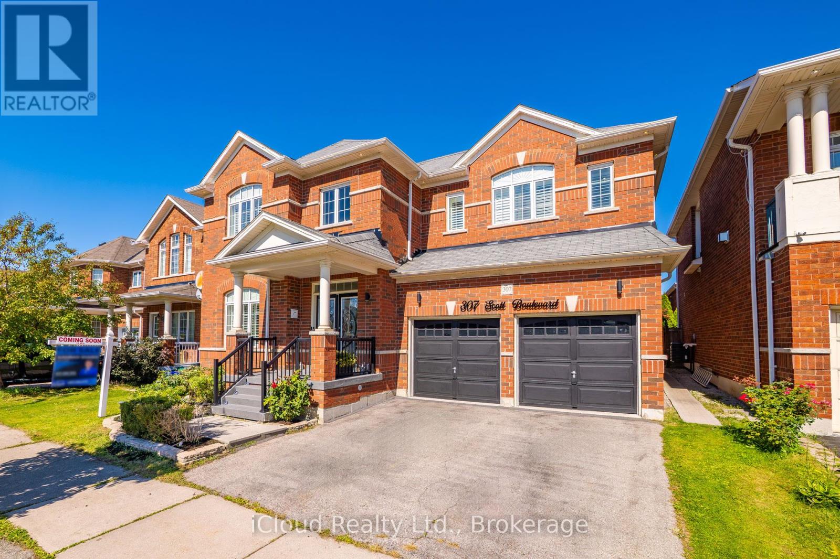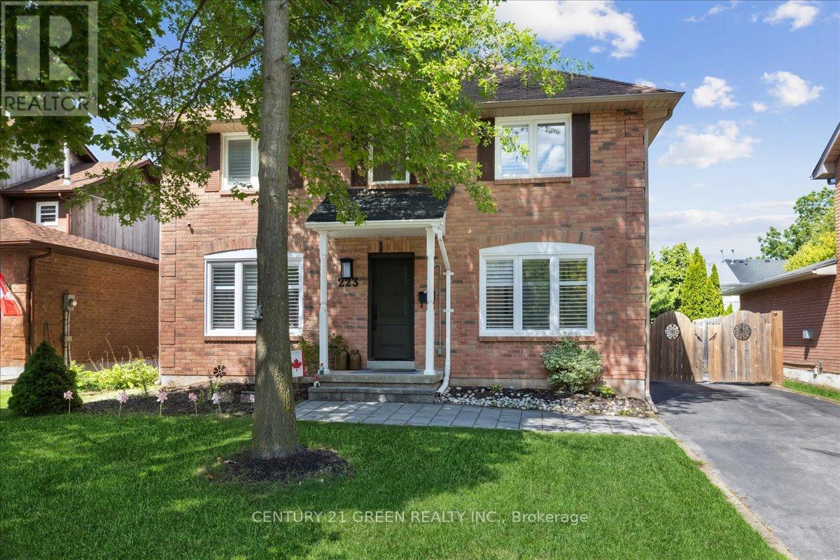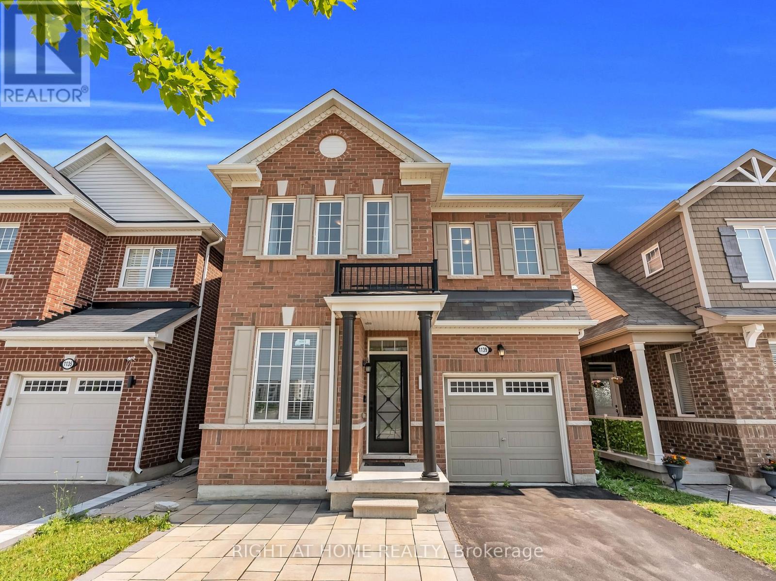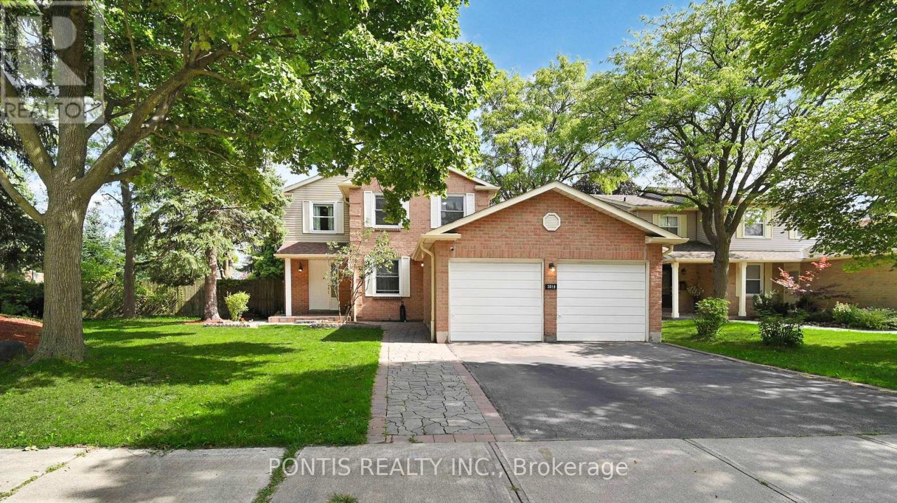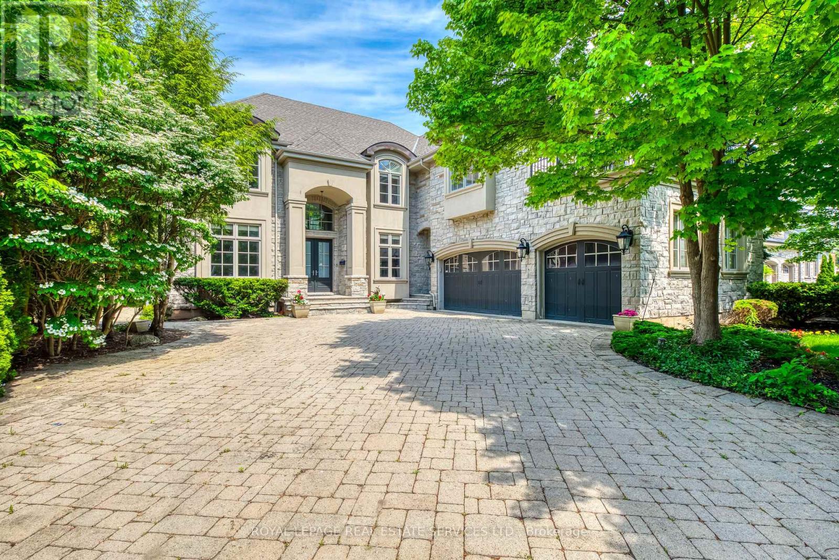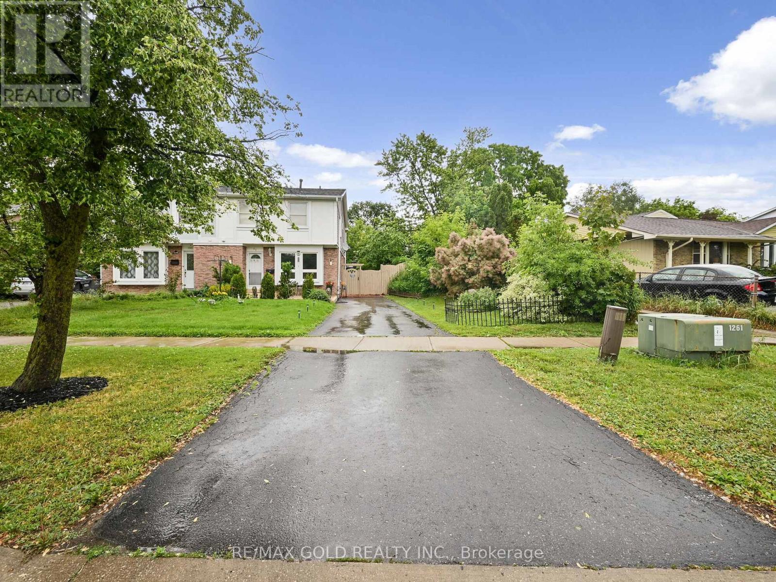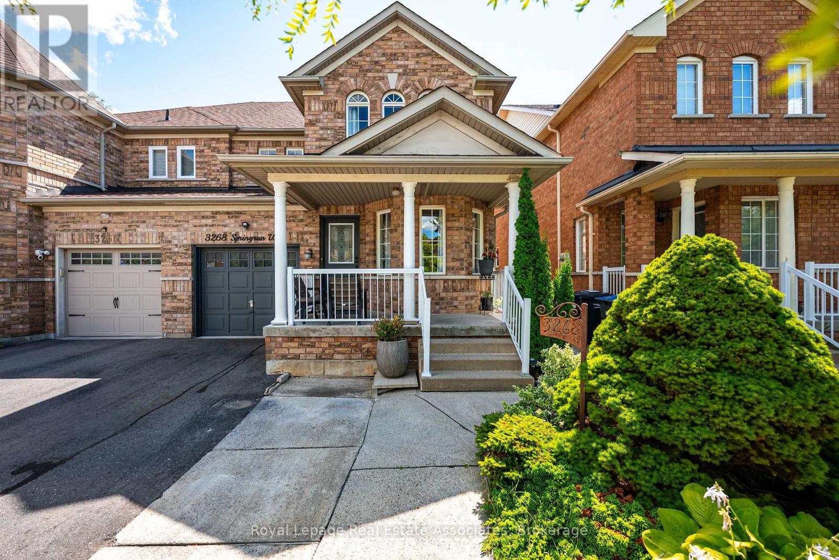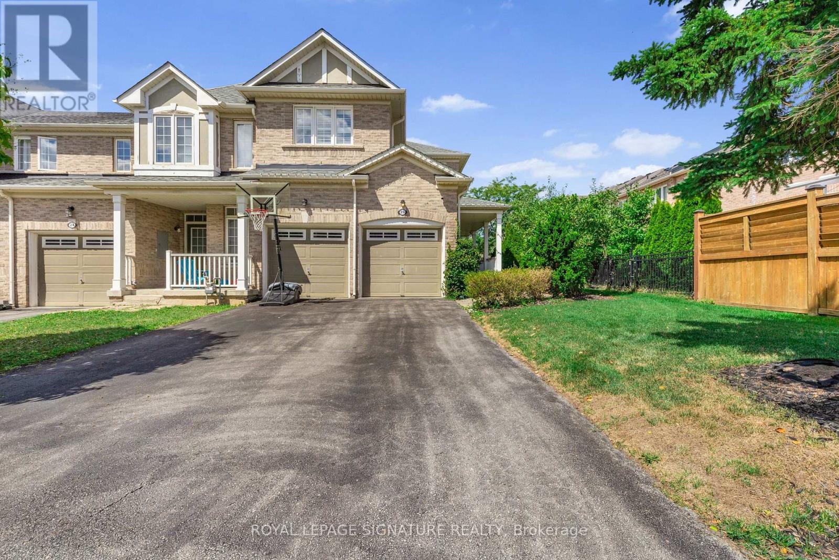307 Scott Boulevard
Milton, Ontario
Custom Luxury Living in Former Princess Margaret Lottery Home Rare 50' Lot!Step into unparalleled elegance in this GREEN PARK-built masterpiece, nestled on a rare 50' lot in one of the areas most prestigious SCOTT community. Boasting nearly 3,200 sq ft of meticulously maintained living space, this home offers one of the most desirable floor plans available.Lots of Upgrades such as California Shutters, Almost New Stainless Steel Appliances, Quartz Countertops, Pot Lights, Gazebo, A SEPARATE SIDE ENTRANCE and Much More!From the moment you enter, you're greeted by soaring ceilings in the living room, a sophisticated front office, and gleaming upgraded hardwood floors that exude luxury throughout the main floor. A stunning mezzanine adds architectural charm and visual impact.One of the rarest and most functional layouts in the neighbourhood, offering 4 spacious bedrooms. This home features two true master suites, each with its own private ensuite, providing comfort and privacy for multi-generational living or extended family. The additional two bedrooms are thoughtfully connected with a Jack & Jill bathroom, perfect for children or guests. A well-designed floor plan that combines luxury, convenience, and practicality in every detail.Enjoy seamless indoor-outdoor living with an extra-wide, fully fenced sunny backyard, complete with a cedar shed, in-ground sprinkler system, GAZEBO , and interior/exterior pot lights for ambiance. This Energy Star certified home. Two fruit trees in the backyard ( purple wine grapes and a Charry tree to enjoy natural fruits during summer with friends and family Don't miss your chance to own the home a rare blend of elegance, efficiency, and curb appeal. A must-see! (id:60365)
223 O'donoghue Avenue
Oakville, Ontario
Rarely offered! Turn key and move in ready. Stunning Sun-Filled home located on one of the most desired streets in the sought after community of River Oaks. With over 2745 sq feet of living (Recently Extended & Upgraded), this property compliments a perfect blend of contemporary living and timeless finishes. Finished in hardwood, no surface has been left untouched including pot lights and California shutters. Enter Brand New Fully renovated Chef inspired kitchen with stainless steel appliances. Rare Main Floor Bedroom for the Elderly. Further second floor features 4 Generous sized Bdrms & 3 Fully Renovated washrooms. Notable upgrades include new AC (2024), New Hardwood Floors (2024), New Roof of House Extension, New Garage Door (2024) and much more... Family friendly and tight knit community. Close to all amenities including shopping, restaurants, miles of trails, parks, schools and quick access to the 403, QEW, and 407 highways. Location Location Location! (id:60365)
301 O'donoghue Avenue
Oakville, Ontario
Welcome to 301 O'Donoghue Ave a beautifully upgraded, east-facing smart home on premium lot in Oakville's desirable River Oaks community. Backing onto a trail and greenery, this 3+1 bedroom, 4 bathroom residence offers the perfect balance of upscale living and family comfort. The main floor showcases a family room combined with the dining room, a separate living room, hardwood flooring throughout, an open concept chef-inspired kitchen with quartz counters, upgraded backsplash and cabinetry, smart stainless steel appliances, and a custom chimney rangehood. A premium stone accent wall with gas fireplace in the living room, while patio doors with built-in blinds open to a private backyard oasis featuring a deck, gazebo, finished concrete fire pit area, shed, and direct garage access. Iron picket stairs leading upstairs, we find three generous bedrooms, spa-like bathrooms with smart mirrors, stacked upper level laundry, and a primary retreat with a spacious walk-in closet and luxury ensuite. The fully finished basement can be used as an in-law suite with kitchenette, built in TV Stand, bedroom, spa-inspired bath, second laundry in the utility room, and direct garage entry. The garage itself impresses with epoxy flooring, built-in shelving, a smart opener, and access to both the backyard and basement. Set in the highly desirable River Oaks, this home is surrounded by top-rated schools, parks, and trails. Just minutes to River Oaks Park, Rimmington Park, and Munn's Creek, plus steps to transit, close proximity to shopping, and Oakville Trafalgar Memorial Hospital, the location offers the perfect balance of convenience, community, and lifestyle. A true blend of upscale finishes and family living in one of Oakville's most desirable neighbourhoods. (id:60365)
1139 Farmstead Drive
Milton, Ontario
An Absolutely Gem Mattamy Built Detached with almost 2,800 square feet of living space With A Legal Finished Look Out In Law-Suite Basement and Separate Side Entrance Situated In The Heart Of Milton **This Stunning 4 +2 Bedroom + 4 Bath Featuring 2 Bedroom in the Basement ~$$ Spent In Lots of Fine Upgrades**Front Expensive Stone Interlocking for Extra Parking Space**Upgraded Light Fixtures & amp; hardwood Floors & Pot Lights Thru-out , Custom Deck Including Pergola In The Backyard *All Brick Exterior Comes W/ Juliet Balcony *Versatile Space of the Den that can be used for Office or Can turn into another Bedroom *A very Functional & Open Concept Layout*Separate living and Family Rooms Offering Pot Lights & Gas Fire Place W/ Lots of windows For Natural Sun light to Seep Through* Well Kept Upgraded White Kitchen W/ Custom Granite Countertops, Tall Shaker Cabinets for Extra Storage, Backsplash & amp; Built-in Stainless Steel Appliances , Center Island W/ Extended Bar for Dine-in * Eat-in-kitchen Space W/ Walk-Out To A Sun Deck Boasting Massive Pergola to Enjoy Outdoors **H/W staircase takes you To 2nd Level that is Hosting A Primary Bedroom With A Huge Walk-In Closet & 4pc Ensuite Boasting Granite countertop and frameless shower* 3 Other Generous Size Bedrooms W/ their Own Closet Space And Shares Another 4pc Ensuite **2nd Floor Laundry For your Convenience.* New Fencing was done in July 2025. Must See property, book the showing today! (id:60365)
2313 Blue Oak Circle
Oakville, Ontario
Welcome to 2313 Blue Oaks Circle, an opulent 3+1 bedroom sanctuary nestled in Oakvilles esteemed Westmount community, situated on a tranquil dead end street. This exceptional residence spans approximately 3,000 sq ft of sophisticated living space, meticulously crafted with discerning upgrades and flawless finishes. Step into the inviting foyer, and enter the breathtaking main floor adorned with 9-ft ceilings, hardwood flooring, intricate crown moulding, elegant wainscoting, and expansive windows that amplify the homes splendor. The chef-inspired kitchen showcases quartz countertops, a central island, breakfast bar, and top-of-the-line stainless steel appliances, seamlessly flowing into the sunlit breakfast room with direct access to the serene backyard retreat. Outside, discover a heated saltwater pool, inviting hot tub, and a convenient gas BBQ area an entertainers paradise. Upstairs, the expansive primary suite awaits with a generous walk-in closet featuring custom organizers, complemented by a newly renovated spa-inspired ensuite (2024). Two additional bedrooms, a well-appointed bathroom, and a convenient laundry room complete the upper level.The finished basement offers added flexibility with a spacious recreational room, a dedicated office nook, an additional bedroom, and a stylish three-piece bathroom. Equipped with heating blankets on the lower roof, this home offers a maintenance-free and energy-efficient solution for warming the pool. Combined with a brand-new pool heater and dual heating systems, it ensures optimal comfort and extended enjoyment throughout the seasons. With proximity to exceptional schools, boutique shops, scenic trails, and essential amenities, this home epitomizes the perfect blend of luxury and lifestyle. (id:60365)
3014 Oka Road
Mississauga, Ontario
This spacious 4-bedroom, 4-bathroom home that sits on a large lot is filled with warmth, character, and endless possibilities. Featuring a functional layout with generous living and dining areas, a cozy family room with fireplace, and a sun-filled eat-in kitchen. The primary bedroom offers a private ensuite, and the backyard is ideal for gardening, play, or summer entertaining. Every corner of this home has been thoughtfully enhanced to suit today's lifestyle. The brand-new AC heating system and tankless water heater ensure year-round comfort and efficiency, the new appliances bring a fresh feel to the kitchen. The home also boasts a remodeled basement that adds valuable living space, alongside a well-maintained roof and a updated kitchen. Outdoors, the interlocking elevates the home's curb appeal, while the freshly painted interiors add a bright, welcoming touch. Nestled on a quiet street just minutes to top-rated schools, parks, shopping, and transit, this is a rare opportunity to secure a well-built home in a location that truly has it all. Don't miss your chance, homes like this don't come up often! Book your showing today! (id:60365)
39 Ascot Avenue
Brampton, Ontario
Welcome to 39 Ascot Ave., Nestled in the Heart of Desirable Avondale Neighborhood Located on~120' Lot This Beautiful Upgraded Home Features Large Landscaped Front Yard with Great Curb Appeal Leads to Large Porch with Sitting Area...Functional Layout on Main Floor with Living/Dining Combined with Cozy Natural Gas Fire Place Perfect for Large Family Gathering...Upgraded Modern Eat in Kitchen with Breakfast Bar...Granite Counter Top/Back Splash/Stainless Steel Appliances/Brand New Fridge (2025)...2 Upgraded Full Washrooms...3+1Generous Sized Bedrooms; Beautiful Privately Fenced Large Country Style Backyard with Deck for Family Gatherings...Stone Patio with Hot Tub Perfect for Staycation or Family BBQs with the Refreshing Manicured Garden Area...Finished Lower Level with Separate Entrance is perfect In Law Suite with Rec Room/Kitchenette/Full Washroom/Bedroom and Lots of Storage Space...Ideal for Growing Family with New Vinyl Floor (2025)...Single Car Garage with Extra Wide Interlocked Driveway with 5 Parking...Lots of Potential from Basement/Lower Level...Upgraded Include: New Vinyl Floor in Basement; Fresh Paint (2025); New Fridge (2025); Pot Lights; Carpet Free House; Granite Counter Top; Upgraded Washrooms and much more...Ready to Move in Freshly Painted Home with Income Potential From Basement Close to all Amenities such as GO STATION, Banks, Shopping, Schools, Grocery, Bramalea City Centre, Public Transit and much more... (id:60365)
3341 Lakeshore Road
Burlington, Ontario
Exquisite Custom Home in Prestigious Roseland. This meticulously crafted custom home offers over 5,000 sq. ft. of above ground space, featuring 5 spacious bedrooms and 6 luxurious baths. The stunning two-storey family room boasts soaring windows with breathtaking views of the private, manicured backyard, complete with an in-ground saltwater pool and multiple patio areas perfect for entertaining. Designed for both elegance and functionality, this home includes a private den, a separate family room, and a finished lower level. The gourmet kitchen is open and expansive, complemented by custom moldings, solid doors, and high-end finishes throughout. The oversized primary suite features a spa-like ensuite and a private balcony, offering a tranquil retreat. Additional highlights include main-floor laundry, in-ground sprinklers, two gas fireplaces, and a beautifully finished lower level. Nestled in the prestigious Roseland neighborhood, this home is just moments from the lake and within the sought-after Nelson High School district. A truly exceptional property that must be seen! (id:60365)
98 Centre Street N
Brampton, Ontario
LEGAL BASEMENT APARTMENT (((( Fully Renovated 3+1 Bedroom BASEMENT APARTMENT Home ! This beautifully updated home offers 3 spacious Bedrooms Upstairs, including a Primary Bedroom with a Private Ensuite Washroom, plus a total of 4 Modern Washrooms throughout the home. The fully Legal 1-Bedroom Basement Apartment with a Separate Entrance provides excellent potential for rental income or multi-generational living. Shared laundry is conveniently located in the Basement. Enjoy contemporary living with brand new flooring and fresh paint throughout. The exterior features a private Extended driveway, a large covered wooden deck, and a backyard shed for additional storage perfect for outdoor gatherings and everyday convenience. Ideally located close to schools, parks, shopping, transit, and major highways, this move-in ready home is perfect for families, investors, or first-time buyers looking for comfort, style, and income potential! (id:60365)
1283 Lindburgh Court
Mississauga, Ontario
Elegant Family Home Nestled in a serene, family-friendly cul-de-sac, this exceptional residence combines timeless elegance with modern comforts. Built with craftsmanship rarely seen today, every detail has been thoughtfully designed for style, functionality, and comfort. Highlights include: ~Superior Craftsmanship: Soaring ceilings, solid-core doors with transom windows, extensive millwork, and premium hardware. ~Chefs Kitchen: Spacious, beautifully finished, and ideal for both hosting and everyday family meals. ~Luxurious Living Spaces: Multiple fireplaces, a built-in audio system, and gorgeous hardwood floors across the main and second levels. ~Modern Comforts: Heated floors in bathrooms and the lower level, imported tile accents, and a main-floor office with custom built-ins. ~Primary Suite Retreat: Vaulted ceiling, dual walk-in closets, and a spa-inspired ensuite. ~Lower-Level Oasis: A 6th bedroom with an ensuite and steam room, wine cellar, wet bar, recreation room, and walk-out access to a hot tub. ~Recent Upgrades: All new windows (2024) and new deck (2022). ~Outdoor Elegance: Underground sprinklers and landscaped grounds for effortless beauty. This home is move-in ready and designed for both everyday living and unforgettable entertaining. Don't miss your chance to experience its exceptional quality. Schedule a private showing today! (id:60365)
3268 Springrun Way
Mississauga, Ontario
Welcome to 3268 Springrun Way in the heart of Churchill Meadows, Mississauga. This immaculate, and spacious 4-bedroom, 4-bathroom semi-detached home is nearly 1,800 Sq Ft with an additional 900+ Sq Ft of fully finished basement space! Enjoy lovely curb appeal with a charming covered porch overlooking the well landscaped yard. This beautiful home features upgrades galore. Large 2'x2' tile throughout the main floor accompany a huge recently renovated Kitchen with quartz counters, touchless faucet, and high-end stainless steel appliances, as well as the Powder Room - each completed in 2023. The main level also hosts living and dining rooms, bright and spacious enough for all of your family functions. Make your way to the second level and along the way take in the beauty of a newly remodeled oak staircase with luxury glass panels, giving the space a modern luxurious feel. The second level boasts rich hardwood throughout, plenty of natural light, and 4 well appointed rooms. The primary suite is a treat; a large space to retreat to after a long day, with a 4-piece ensuite, separate shower and large tub, as well as a large walk in closet for all your storage needs. The finished basement with 3-piece bath is warm and inviting. Used as a family room, great for family movie night, a place for the kids to play, or use the extra room as a guest bedroom or gym. Added conveniences include main level laundry with direct access to the garage. Roof(2017), Gemstone soffit lights (2018), crown molding throughout the main and upper levels, and main level surround system adding a final touch to this home's ambiance. This fantastic semi-detached home in desirable Churchill Meadows, tucked away on a quiet street and conveniently close to Highways 403 and 407, public transit, hospitals, parks, community centres and essential plazas, Short Walk to elementary and secondary schools and grocery and all neighbourhood amenities is sure to impress. Book your private showings, today! (id:60365)
25 - 2295 Rochester Circle
Oakville, Ontario
3 Bedrooms Plus an Extra Bedroom in the Basement Double Garage and 6 Parking Spaces!This sun-filled corner townhome in Bronte Creek offers the space and comfort of a detached home in one of Oakville's most desirable neighborhoods. Families will love being close to top-ranked schools, scenic trails, and vibrant parks, with quick access to highways, GO Transit, and Oakville Trafalgar Hospital.Inside, the main floor is bright, open, and perfect for entertaining or everyday living. Upstairs, the primary suite features his-and-her closets and a spa-inspired 5-piece ensuite. A versatile loft and convenient second-floor laundry add flexibility for modern family life.The professionally finished basement includes an extra bedroom, a large recreation area, and a play space under the stairs specially designed for kids, plus a 3-piece bathroom perfect for guests, movie nights, or family fun.Outside, enjoy one of the largest backyards in the community, with an interlocked patio ready for summer BBQs, kids play, or quiet evenings. (id:60365)

