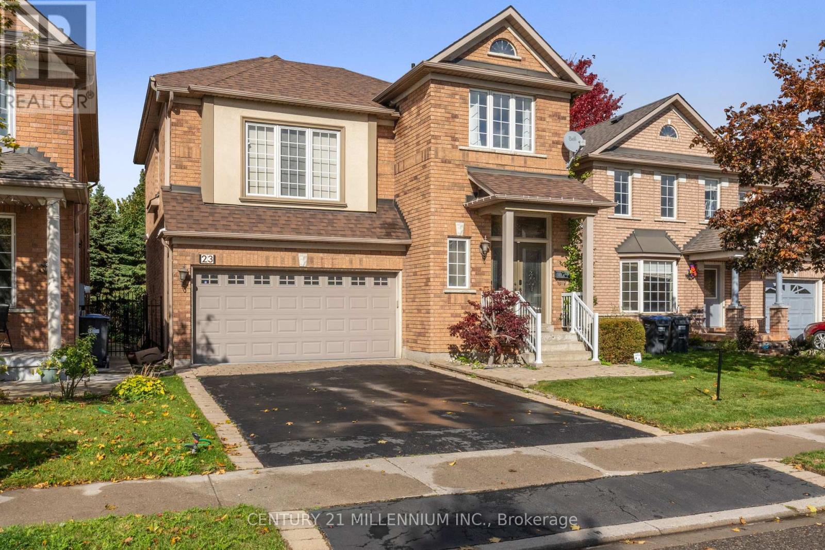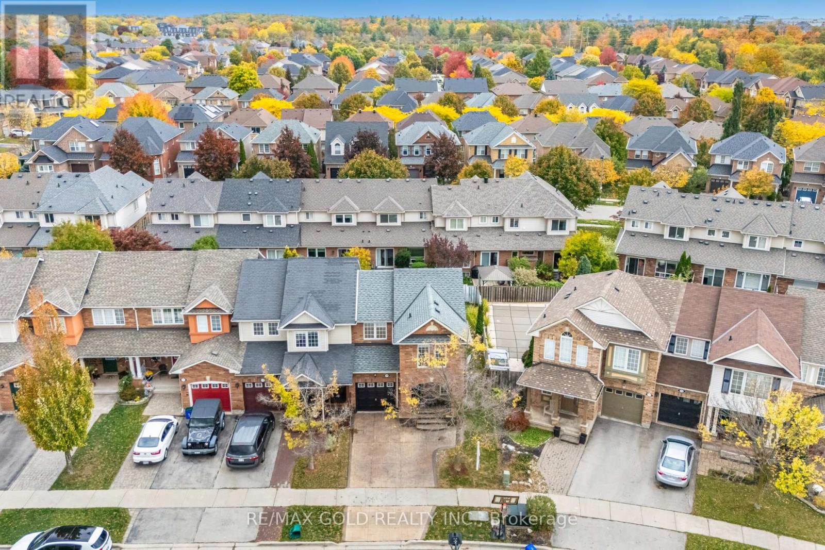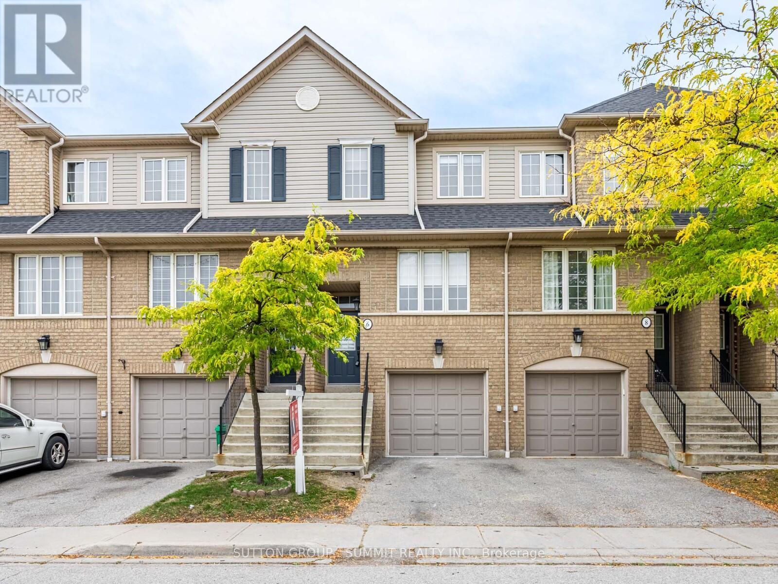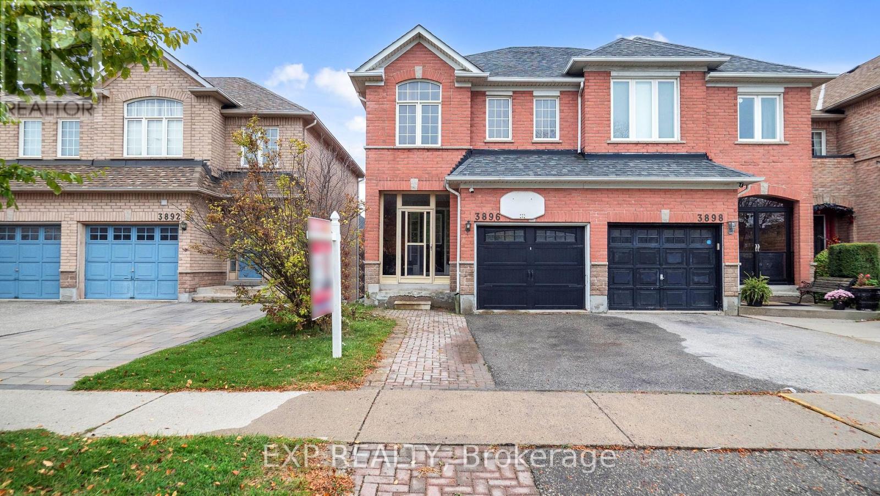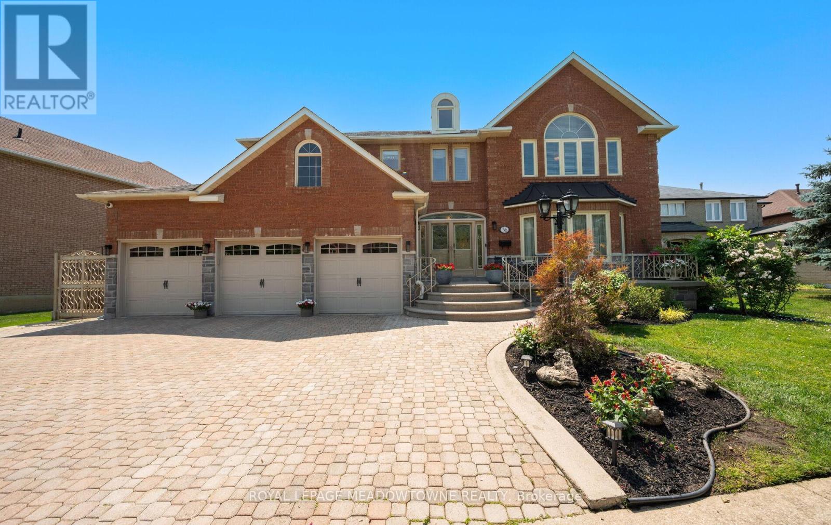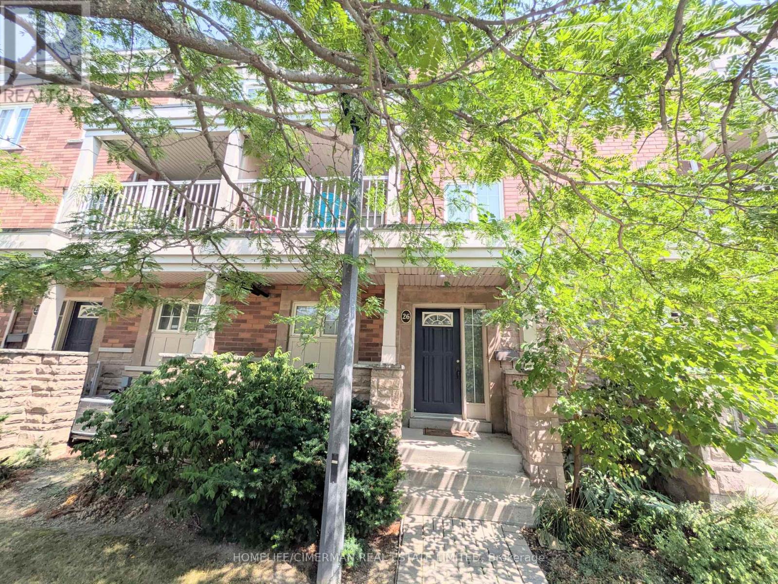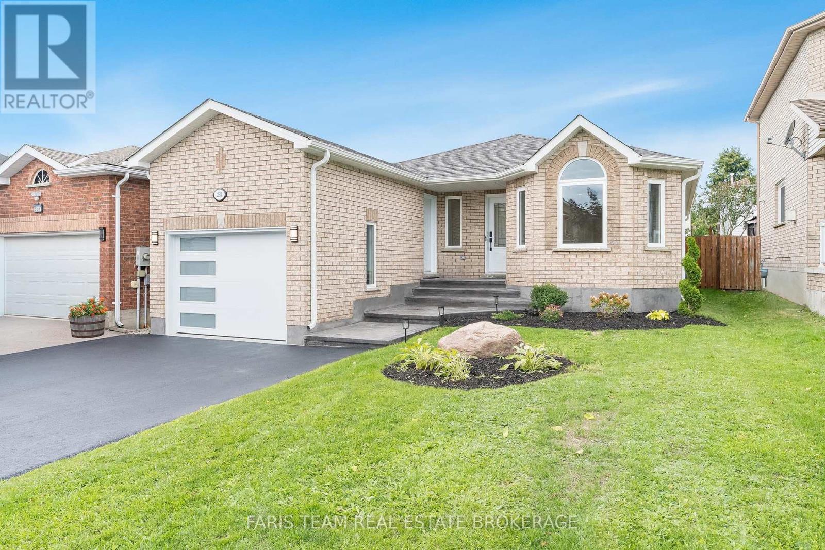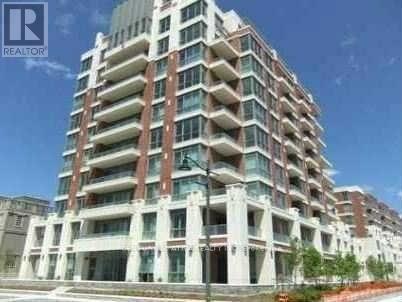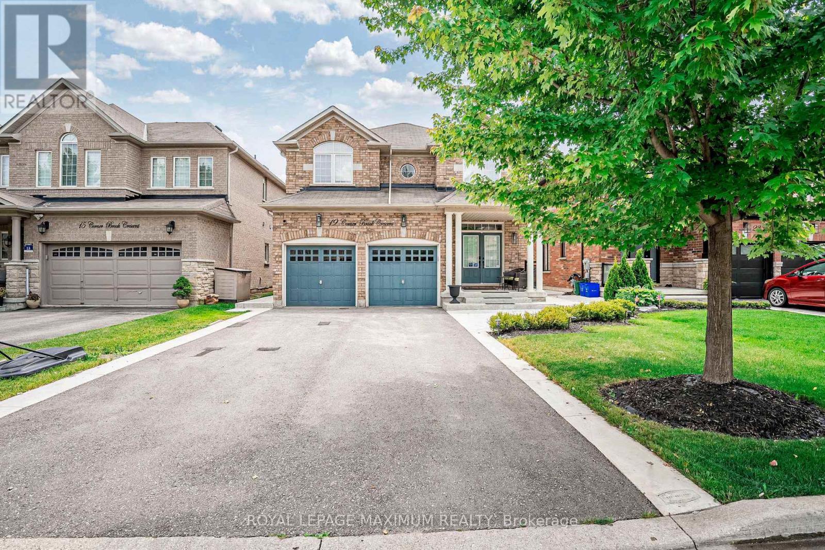23 Upper Highlands Drive
Brampton, Ontario
Awesome neighbourhood! Located on a family friendly street backing onto golf course. Rare 4 lvl side split layout with eat in kitchen overlooking ravine/golf course, granite counter tops. Large dining room, fantastic family room with vaulted ceiling, great central location for the family to gather. 4 bedroom converted to 3 with a large sitting room/nursery, easily converted back to a 4th bedroom. Entrance to basement from garage, features a large overhead storage area, mai floor laundry room. Finished basement has potential for a in law accommodations. Great house! Only one owner since new...heres your opportunity! (id:60365)
2496 Appalachain Drive
Oakville, Ontario
Discover the ultimate in luxury living in this exquisite premium end-unit townhome, Luxury Enjoy the benefits of freehold ownership with NO maintenance fees and a private driveway. perfectly situated in Oakville's highly sought-after Westmount area. The beautiful stone walkway and charming covered front porch create an inviting curb appeal. Inside, you'll discover a stunning 3-bedroom, 3-bathroom home with a fully finished lower level and an additional bathroom. The open-concept layout is bathed in natural sunlight, while the neutral décor provides a serene atmosphere. The spacious living room features hardwood floors, potlights, and seamlessly transitions into the dream kitchen, complete with brand-new quartz countertops, an under-mount sink, and ample storage. The fully fenced backyard boasts a decent-sized family deck, perfect for outdoor relaxation. With top-rated schools, parks, Oakville Hospital, Bronte GO Station, public transit, major highways, and shopping just steps away, this home's prime location offers unbeatable convenience. (id:60365)
6 - 4950 Albina Way
Mississauga, Ontario
Stunning , Renovated, Three Br Town House in the Heart of Mississauga , perfectly nestled in one of Mississauga's most sought-after locations. This bright and spacious home offers 3 bedrooms, 2.5 bathrooms, and a finished walkout basement, ideal for first-time buyers or young families. Enjoy a carpet-free interior with freshly painted walls, New Flooring, Updated Washrooms, Updated Kitchen Cabinets, Pot Lights, Roller Blinds 2025 creating a clean and modern living space throughout. Walking distance to schools, parks, public transit, and the Square One Shopping Centre & 5 Mins Drive to Hwy 401 and 403 (id:60365)
3896 Lacman Trail
Mississauga, Ontario
Welcome to 3896 Lacman Trail, a beautiful and well-maintained semi-detached home located in the heart of Churchill Meadows, one of Mississauga's most sought-after family communities. This spacious home offers 3 bedrooms, 3 bathrooms, and over 1,860 sq. ft. of above-grade living space, with an additional 908 sq. ft. unfinished basement full of potential. Featuring a functional open-concept layout, this home is perfect for growing families, first-time buyers, or investors. The main floor boasts a bright living and dining area, a large eat-in kitchen with ample cabinetry, and a walkout to the private backyard. Upstairs, you'll find three generously sized bedrooms including a primary suite with a walk-in closet and ensuite bath. The property also includes parking for two vehicles, a full-size garage, and is ideally located close to top-rated schools, public transit, parks, trails, and major highways (403, 407). Don't miss this opportunity to own a home in a prime location with strong future appreciation and lifestyle convenience. (id:60365)
36 Shadywood Road
Brampton, Ontario
Welcome to Your Forever Home in the Coveted Conservation Drive Area Set on a premium 70+ ft wide lot and surrounded by nature, this custom-built masterpiece offers over 5500 sq. ft. of luxurious living space, a 3-car garage, and parking for 8+ vehicles. The fully landscaped grounds feature a serene, all-season Koi pond complete with a charming footbridge, underground sprinkler system, and a built-in outdoor pizza oven perfect for entertaining in style. Enjoy peace of mind with new garage doors, updated bathroom vanities, a security alarm system, and surveillance cameras already installed. Many windows have also been replaced, reducing future costs and improving efficiency. Inside, discover5 spacious bedrooms, grand natural stone flooring throughout most of the main level, and oversized skylights that bathe the foyer and kitchen in natural sunlight. The chefs kitchen boasts Viking high-end appliances, including a professional-grade hood fan with warming lights, a warming drawer, and generous prep space for the most discerning cook. Elegance meets craftsmanship with detailed plaster crown mouldings, a dramatic chandelier, and thoughtful design throughout. Two staircases lead to a fully finished basement featuring a 5-person sauna, wood-burning fireplace, custom bar, second kitchen, expansive cantina (beneath the garage), and endless storage. Located steps from Loafer's Lake, Heart Lake Rec Centre, and scenic trails, this home offers a lifestyle few can match. Wake up to birdsong, stroll the Etobicoke Creek Trail, or zipline through the trees at Heart Lake Conservation Area nature and community in perfect harmony. This isn't just a home its a sanctuary. (id:60365)
26 - 365 Murray Ross Parkway
Toronto, Ontario
Beautiful premium family townhouse near York University! Spacious 3-bedroom, 4 washroom home with an extra room ideal as a den or bedroom. Enjoy a prime location across from a park and playground. Features include a double garage, central A/C, laundry, Juliette balcony, and a walk-out balcony with stunning views. Bright kitchen with window. 1,350 square feet of comfortable living space. TTC steps away, York U campus steps away, Seneca campus, Walmart, Finch W Subway. Great location for investors and family. (id:60365)
19 Front Street N
Orillia, Ontario
Situated in the vibrant downtown core, 19 Front Street offers an exceptional commercial opportunity with approximately 12,336 sq ft of adaptable office and retail space spread over two levels. With 29 dedicated parking spaces and connections to municipal water and sewer services, the property supports a broad range of business uses. Wheelchair-accessible. Elevator. Forced air gas heating. Central air conditioning. Zoned DS1, it welcomes diverse operations such live-work units, offices, businesses-professional or administrative, restaurants and more-making it an ideal investment or location for forward-thinking enterprises in a flourishing community. (id:60365)
630 William Street
Midland, Ontario
PACKED WITH PERSONALITY, UPGRADES, & AN ENTERTAINER'S DREAM BACKYARD, THIS HOME IS ANYTHING BUT ORDINARY! This property brings the wow factor from the moment you arrive, offering over 2,200 finished square feet, a stunning backyard with a pool and hot tub, and standout curb appeal on a beautifully landscaped 56 x 180 ft lot. The exterior showcases brick and metal siding, decorative railings, twin dormer windows, and a covered front porch. A spacious turnaround driveway provides loads of parking, complemented by a 2-car tandem garage with multiple access points. Significant improvements include updated windows, furnace, metal roof, and a newer pool shed roof. The backyard is built for entertaining with an 18 x 36 ft inground chlorine pool featuring a newer propane heater that can be converted to natural gas, a newer solar blanket, and a winter safety cover. A pool shed opens up to create a bar area, paired with a metal gazebo and hot tub for the ultimate outdoor setup. The generous main level offers excellent potential to make a main-floor primary suite if desired. Interior updates include fresh paint, newer carpet on the upper level, newer washer and dryer, updated lighting, modernized backsplash, updated faucets, and a refreshed 2-piece main floor bathroom. The family room features a gas fireplace and a newer sliding glass walkout that fills the space with natural light and opens directly to the backyard. Additional highlights include a main floor sauna with stand-up shower combined with laundry, a partially finished basement with a large rec room hosting a second gas fireplace, barn board accents, and two staircases, including a retro spiral showpiece. Located close to parks, shopping, dining, daily essentials, the waterfront, scenic trails, the marina, and more. A true staycation-style #HomeToStay that delivers inside and out, with everything you need within easy reach. (id:60365)
233 Wessenger Drive
Barrie, Ontario
Top 5 Reasons You Will Love This Home: 1) Impeccably updated bungalow showcasing a timeless brick exterior, complete with an attached one-car garage and driveway parking for two vehicles 2) Over $300,000 invested in upgrades providing comfort and confidence, including a reshingled roof (2025), updated windows (2025), all new furnace, air conditioner and tankless water heater (2025) for cost controlled efficient living, complemented by a Nest thermostat and video doorbell for modern convenience 3) Featuring close to 2400 square feet of living space, the home highlights engineered hardwood floors, Berber carpet in bedrooms and lower level, recessed lighting throughout, and enhanced soundproofing for added privacy 4) The fully finished basement presents incredible potential for in-law living or a duplex conversion, with rough-in wiring and plumbing for a second kitchen, fire-rated 5/8 drywall between levels, and space for an additional bedroom 5) Enjoy the outdoors in the fully fenced backyard with a spacious deck and lush lawn, while being ideally located in a sought-after neighbourhood close to parks, schools, local transit, shopping, dining, and Highway 400 for easy commuting. 1,199 above grade sq.ft. plus a finished basement. *Please note some images have been virtually staged to show the potential of the home. (id:60365)
7896 6th Line
Essa, Ontario
Uniquely Designed Dream Family Home: Luxury Meets Nature. Private estate on quiet dead-end street backing onto forest. This 3500* sqft home sits on 2.5 secluded acres with open concept design, soaring cathedral ceilings, floor-to-ceiling windows with ample natural light, and premium hardwood. Chef's kitchen features black quartz island and double ovens. The open-concept family room is great for entertaining guests and features a new HearthStone wood-burning stove. Master suite includes skylight views to watch the stars, walk-in closet, and heated floor ensuite. *3500 sqft of total finished space includes fully finished basement with separate entrance and full bathroom. It offers an entertainment area with marble bar, pool table, a large media room with barn door (doubles as extra BR) and projector, and 4th bedroom with walk-in closet. 2-car garage comes lots of tool cabinets, shelves, and epoxy floor. Outdoor paradise includes 3 decks, tranquil pond with artificial waterfall and fountain, year-round swim spa, a large wood-burning sauna, and 3 storage sheds. Complete privacy with forest backing. Minutes to Wasaga Beach, Snow Valley skiing, and Barrie amenities. Perfect luxury retreat combining privacy, nature, and convenience. Carson Dunlop home inspection report available upon request. Click on "More Information" link below to see 360 view of the house! (id:60365)
904 - 1 Upper Duke Crescent
Markham, Ontario
Downtown Markham Condo Loaded with Upgrades! Featuring engineered hardwood floors throughout and a modern kitchen with granite countertops, stainless steel appliances, stylish backsplash, and cabinets with underlighting. Includes upgraded plumbing fixtures and numerous premium enhancements. Enjoy 10' ceilings and unobstructed south-facing views from your private balcony. Professionally cleaned and move-in ready. Comes with one locker and one parking space conveniently located across from the elevator lobby. Situated in a prime location close to Viva, GO Transit, shopping, Cineplex, and exceptional building amenities with 24-hour concierge service. (id:60365)
19 Corner Brook Crescent
Vaughan, Ontario
Excellent Rental Value In The City: Without Further Ado, Look No Further & End Your Rental Quest Today w/This Self-Contained Basement Unit Situated In The Sought After Vellore Village Area. Featuring: An Exceptional Layout, 1+1 Bedrooms, 1 Ample Bath (3-Piece), Meticulous Finishes, Contemporary Kitchen w/S.S Appliances, Breakfast Bar (Comfortably Fits 2 Stools), Quartz Countertops w/Custom Backsplash, Undermount Sink, Pantry, Cantina/Cold Cellar Storage Room, Laminate Flooring, Pot Lights & Wall Sconces Throughout, Coin-Operated Laundry (Common-Space Area), Utilities Are All Included, Separate Entrance Walk-Up, Designated 1 Car Parking Space (Lower Left Part Of Driveway) & More. This Lovely Detached Dwelling Is Located In A Charming Family-Oriented Neighbourhood w/Several Nearby Amenities, Schools, Parks, Vaughan Mills, Cortellucci Vaughan Hospital, Highway 400 & Public Transit Located Within Close Proximity. (id:60365)

