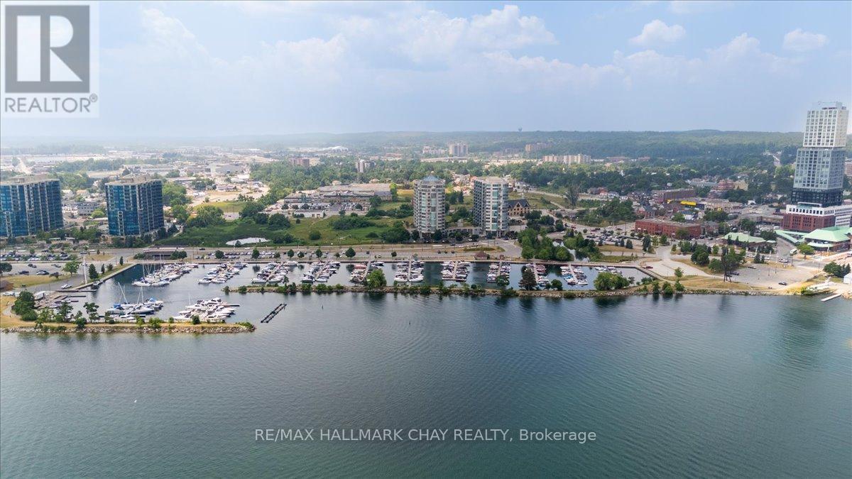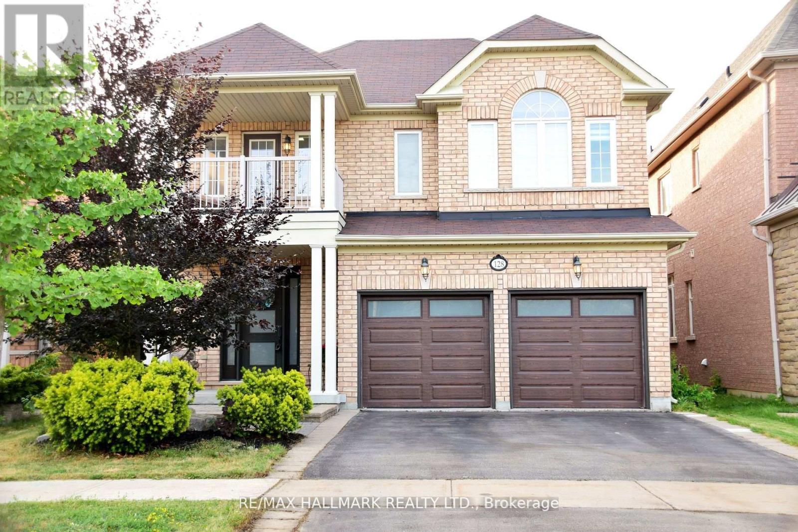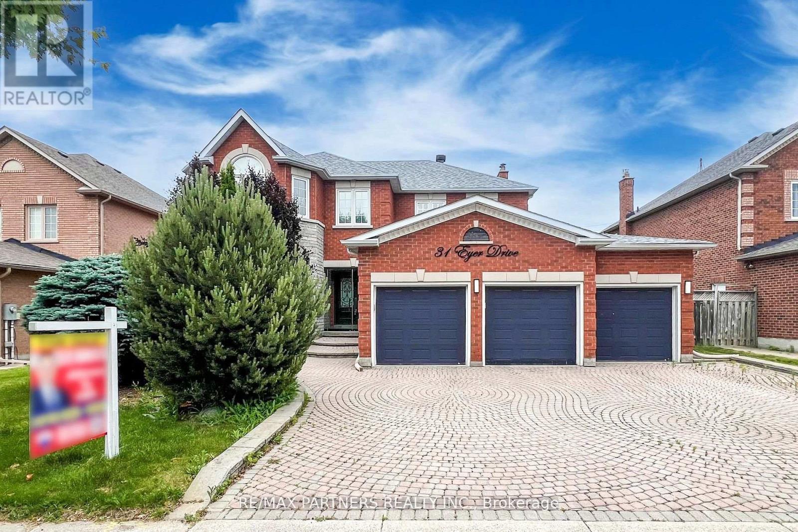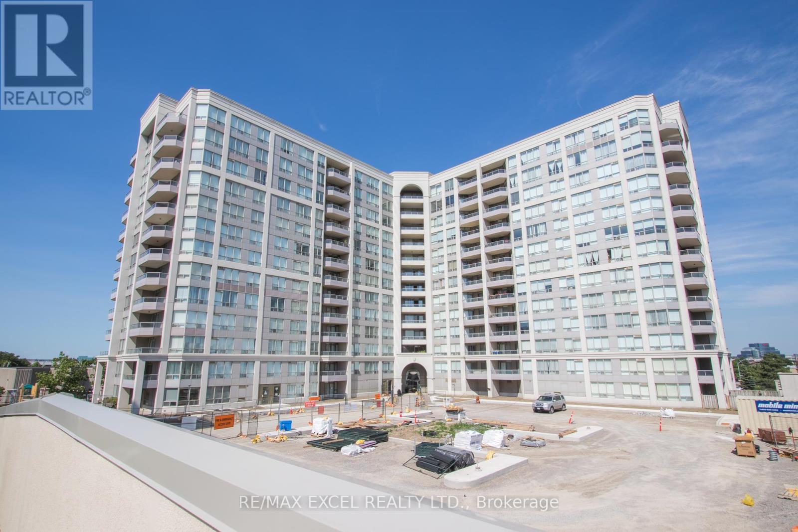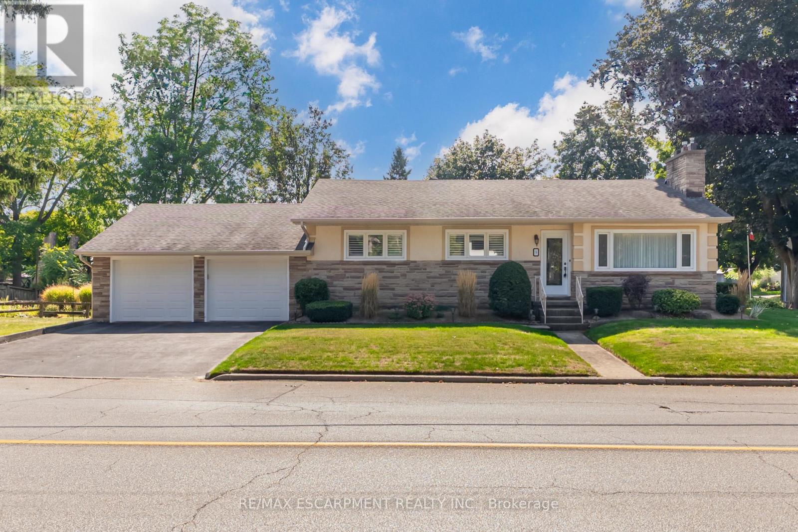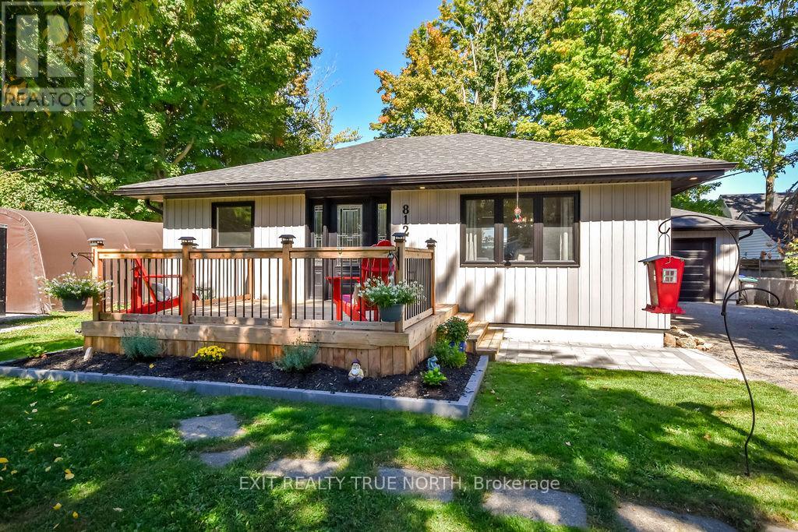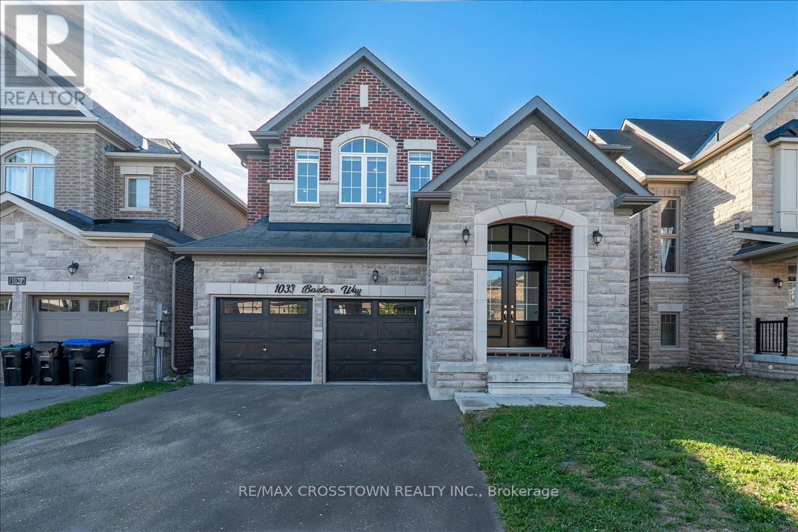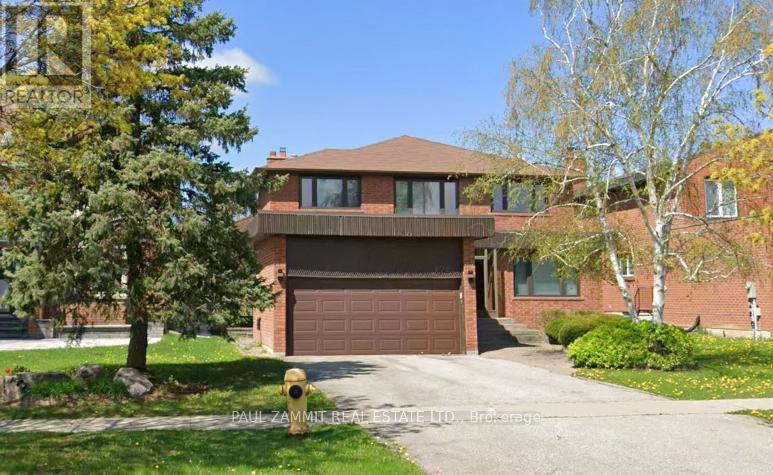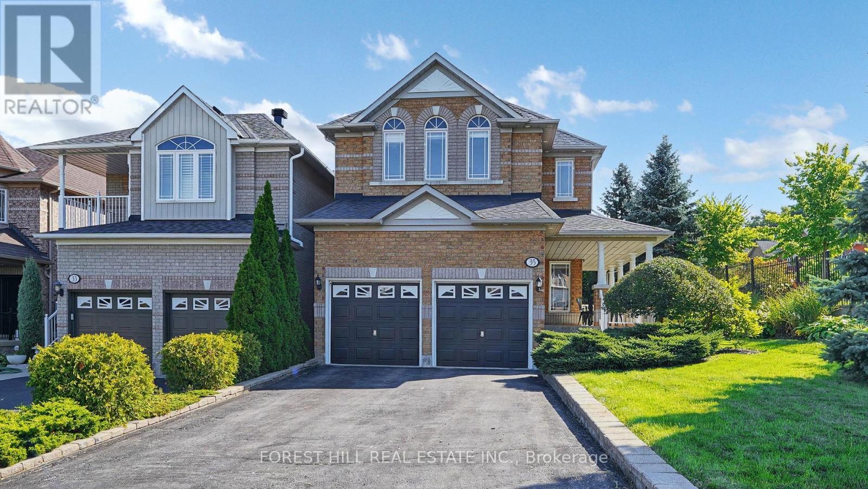508 - 2 Toronto Street
Barrie, Ontario
Welcome to this spacious 1 bedroom, 2 bath suite at the beautiful Grand Harbour. Enjoy the comfort and convenience of condo living, enjoy the balcony overlooking gorgeous Kempenfelt Bay and the city marina. Large living/dining room combination, hardwood floors and neutral paint. The kitchen provides a breakfast bar counter, loads of cabinets and white appliances. Primary bedroom includes large closets leading to your own private 4 piece ensuite bath. Deep soaker tub, separate walk-in glass shower, spacious vanity and ceramics. Main 2 piece bath for your guests. Ensuite laundry closet with storage. One underground parking space and exclusive use of locker. Fantastic amenities include an indoor pool, hot tub, sauna, exercise room, party room, games room , library, guest suites and loads of social activities. On-site management and superintendent. Steps to the beach, parks and extensive walking trails. Go Transit, shopping, restaurants and many community festivals and events. (id:60365)
1304 - 8888 Yonge Street
Richmond Hill, Ontario
Brand New Never Lived In 3 bedroom + Den corner suite, with 3 Baths and 3 Balconies overlooking the city. Over 1,700 sqft of living space with Herringbone Hardwood Flooring Throughout. Spacious Open concept living area, dining area, large windows throughout with lots of Natural Light, and 10 foot smooth ceilings. Sleek New Kitchen with Center Island, Waterfall Countertop and Built-in Appliances. Separate Laundry room with sink & high-efficiency Washer & Dryer. Separate den can be used for guest room, a TV room, or home office space. Amenities features: Fitness Center, Pet Spa, BBQ station, Media, indoor/outdoor Yoga spaces, Private Event Space, Zen garden & Water features. 24-hour concierge & video surveillance. Yonge and Westwood location with walking distance to all the Public Transit, Go Station, Cafes, LCBO, Restaurants, Entertainment, Cineplex, & Transit. Building. Easy access to Yonge Hwy 7 and 407. One Parking & 2 Lockers (id:60365)
128 Wolf Creek Crescent
Vaughan, Ontario
* Quiet no-exit corner * Scenic ravine * ~3,200 sq feet above grade * Finished open-concept basement * Move-in-ready * Hardwood throughout * Sauna * Office + extra family room * Lots of storage space * Walking distance to 3 community centers and 3 shopping plazas **Top schools** Welcome to this fully upgraded 5-bedroom family home backing onto a beautiful ravine in the sought-after Patterson community. Featuring a bright, open-concept main floor with 9' smooth ceilings, elegant crown mouldings, wainscoting, hardwood floors, and a main floor office perfect for working from home. The gourmet kitchen offers a large center island, granite countertops, custom cabinetry with a wine rack and pot drawers, and premium stainless-steel appliances, including a gas range. A convenient butler's pantry/servery provides the perfect space for a coffee station, snacks, or extra storage, adding both function and style. The versatile island allows you to easily reconfigure the space to suit your needs, making it ideal for both everyday living and entertaining. The spacious living and dining areas flow seamlessly to the breakfast area and walk-out deck. A large second family room with an extra-high ceiling between the main and second floors provides the unique extra space for relaxing or gathering, perfect for a growing family. Upstairs, enjoy a luxurious primary suite with a large custom-built walk-in closet and elegant ensuite, plus all additional spacious bedrooms have semi-ensuite or ensuite access and generous closet space, with one of the bedrooms offering balcony access. The newly finished bright basement expands your living space with a sleek custom bar, an additional bathroom, a sauna, ample storage space, and a spacious open rec area perfect for family fun, hobbies, or creating your own retreat. With a private backyard overlooking the serene ravine, this home is move-in ready and designed for modern family living... (id:60365)
31 Eyer Drive
Markham, Ontario
Welcome to this Elegant 3 Car Garage Home in the heart of Cachet Woods*Located in the most Desirable Communities in Markham * 60 Feet Lot w/ Finished Walk Out Basement+Kitchen * Fully upgraded with High-End finishes and Smart Design from top to bottom * The Main floor features 9-foot ceilings * Stylish floor tiles with Custom patterns in the Living and Family rooms * The Modern Kitchen is Perfect for Cooking and Entertaining *The dining room has a stunning island with a prep sink * The cozy living area with floor-to-ceiling tile design * Upstairs, the primary bedroom feels like a private retreat* It has a custom walk-in closet with Built-in shelves and a 5-piece ensuite bathroom, Large soaking tub, wall-mounted faucets, and floor-to-ceiling tiles * The other bedrooms also have Built-in Organizers and custom lighting * The upstairs bathrooms are updated Stylish Tilework* The Finished walk-out basement includes a large Rec Room and a 2nd full kitchen with appliances perfect for extended family or guests * Step outside to a Peaceful backyard with a custom Split-level deck*Seamless Glass Railings *Landscaped patio* The home backs onto green space for extra privacy *Located close to Hwy 404/407, Angus Glen Golf Club, and Markville Mall *Top-rated schools nearby include Pierre Elliott Trudeau High School, Unionville High School, and St. Augustine Catholic High School.*This is a rare chance to own a move-in ready luxury home in one of Markham's top school zones and most prestigious neighbourhoods* Property sold 'As Is", as per Schedule "A". Seller has no knowledge of UFFI Warranty. The Seller makes no representation or warranty regarding any information which may have been input into the data entry form. The Seller will not be responsible for any error in measurement, description or cost to maintain the property. (id:60365)
316 - 9017 Leslie Street
Richmond Hill, Ontario
Move-In Condition! Den Can Be Covered To A 2nd Bedroom Or Nursery Room. Free Membership To Sheraton Parkway Hotel Recreation Centre! Close To Times Square, Public Transit, Banks, Resaurants & Minutes To 404/407. 2021 New Flooring Laminate Throughout! (id:60365)
5 Albert Street E
New Tecumseth, Ontario
Welcome to 5 Albert Street East, a beautifully maintained home offering the perfect mix of charm, functionality, and location. Nestled in the heart of Alliston, this property is ideal for anyone seeking small-town living with modern convenience. The moment you step inside, you'll appreciate the inviting and spacious layout. The bright living room features large windows that fill the space with natural light, creating a warm and welcoming atmosphere. The kitchen is thoughtfully updated with plenty of counter space and cabinetry, making meal prep and entertaining a breeze. The dining area is perfect for gathering with friends and family. Down the hall, you'll find three bedrooms, each with ample closet space, and a well-appointed bathroom that serves the family with ease. The lower level offers a warm family room and additional storage, providing flexibility to suit your lifestyle needs. Outside, the backyard is a true highlight with a private retreat with room to relax, garden, or host summer barbecues. The property's curb appeal is enhanced by mature trees. Just steps away from downtown Alliston, you'll love the easy access to shopping, dining, parks, schools, and community events. Whether you're a first-time buyer, a downsizer, or looking for a place to put down roots, this home delivers comfort, convenience, and charm in one complete package. (id:60365)
812 Cook Street
Innisfil, Ontario
BEAUTIFULLY UPDATED, NEW KITCHEN, FRESH PAINT THROUGHOUT! Tucked away on a quiet dead-end street, this beautifully renovated home sits on a spacious lot that offers both privacy and room to enjoy the outdoors. With two separate driveways, theres no shortage of parking and plenty of flexibility for families, guests, or hobby vehicles. Inside, the home has been fully updated with stylish modern finishes that blend comfort and function. Freshly painted throughout, every space feels bright and inviting. The brand new kitchen is the heart of the home, featuring sleek cabinetry, modern fixtures, and plenty of prep space for everyday living or entertaining. This property is an excellent fit for first-time buyers, young families, or anyone who loves nature and a quiet lifestyle without giving up convenience. Just minutes from Lake Simcoe, you'll enjoy easy access to boating, swimming, and year-round recreation. At the same time, nearby amenities including shops, schools, and services make daily living simple and stress-free. Notable updates provide peace of mind and style: house siding and windows (2019), garage siding (2025), garage roof (2024), front porch (2022), interlock walkway (2024), bathroom (2021), and recent flooring, shiplap accents, and kitchen (2024/2025). With its large lot, modern updates, and ideal location, this home is move-in ready and offers the perfect balance of tranquility and convenience. (id:60365)
1033 Barton Way
Innisfil, Ontario
Larger Model with Legal Basement Entrance!This beautifully kept 2965 sqft detached home is full of opportunity. Featuring 4 large bedrooms, 4 bathrooms(including 3 upstairs), and a dedicated main floor office, its built for family living. The main level offers hardwood flooring and stainless steel appliances, while the legal separate entrance to the basement makes it ideal for future rental income or an in-law suite. Located in a quiet, family-friendly Alcona neighbourhood, just minutes from Lake Simcoe,sandy beaches, parks, and all amenities. A fantastic property in a prime location! (id:60365)
278 Green Lane
Markham, Ontario
Welcome to this beautifully appointed 4-bedroom home, ideally located directly across from a scenic park the perfect setting for family living and outdoor enjoyment. With approximately 3,324 sq. ft. of well-designed living space, this residence offers a rare blend of comfort, versatility, and convenience.The main floor features a generous family room, ideal for relaxing or entertaining, as well as a separate den that can easily serve as a fifth bedroom or private home office. A convenient 3-piece washroom on the main level adds flexibility for guests or multi-generational living. At the heart of the home is a spacious eat-in kitchen with a center island, perfect for casual dining, meal prep, and gathering with family and friends. Upstairs, retreat to the expansive primary bedroom featuring a luxurious 6-piece ensuite with a Jacuzzi tub, separate shower, double sinks, and a skylight that fills the space with natural light your own private spa oasis. With four generously sized bedrooms, a thoughtful layout, and a prime location across from a park, this home is the perfect blend of functionality and comfort for modern family living. ** OPEN HOUSE SATURDAY 2-4 P.M.** (id:60365)
3 Simon Drive
Adjala-Tosorontio, Ontario
A covered front entrance with new interlocking walkway welcomes you to this 4 bedroom family home recently renovated with premium finishes throughout. Solid oak hardwood and porcelain flooring through main and upper level. Custom Kitchen features oak cupboards, granite countertops, porcelain backsplash and high end appliances, just 2 years old. Main floor bath has new shower stall. The finished basement includes a recreation room with laminate flooring and a natural gas fireplace perfect for family gatherings. Walk out from the kitchen to the fully fenced south facing backyard with new shed and direct park access, ideal for kids and pets. New interlocking around the shallow in ground pool perfect for lounging and family fun! Double car garage with gas heater ready to connect and with the new oversized driveway you can easily accommodate 10 vehicles. Bell Fibe internet and quick highway access for the commuters. Family friendly street great place to call home! (id:60365)
35 Bel Canto Crescent
Richmond Hill, Ontario
Fall In Love With This Charming Luxury Home In The Prestigious Lake Wilcox Community * Beautifully Landscaped Corner-Lot Detached Home On a Private Crescent Offering Approx.2,800 SqFt. Of Living Space Including Professionally Finished Basement * This Elegant & Spacious Family Residence is Bright, Modern, and Thoughtfully Updated, Perfectly Blending Style And Functionality * Main Floor: Covered Wrap-Around Porch Offering Charming Curb Appeal & Perfect Outdoor Relaxation Space, Sun-Filled Formal Living Rm With Multiple Large Windows, Standalone Luxury Dining Rm Adorned With High-End European Crystal Chandelier & Crown Mouldings, Modern Kitchen With a Cozy Breakfast Area Walks Out to a Birdwatchers Garden Backyard Equipped with Sprinkler System, The Open-Concept Family Rm With Gas Fireplace Creates a Warm and Inviting Space For Gatherings * Features 9Ft Ceilings On Main Floor * Upper Level: Luxurious Primary Bedroom With a 4-Piece Ensuite and Walk-in Windowed Closet, Additional Two Generously Sized Bedrooms Perfect for Family Living * Pot Lights & Hardwood Flooring Throughout on Main & Second Levels * Finished Basement includes Great Rm W/ Gas Fireplace & Wet Bar, Recreation Rm With 3-Piece Bathroom, Standalone Laundry Rm With Abundant Storage * Main Floor Direct Access To The Double Car Garage For Everyday Ease & Garage Equipped With 240V EV Charging Station by Upgraded 200AMP Electrical Panel * Enjoy No Sidewalk lot with Full Driveway Offering Parking for 4 Vehicles.* Walking Distance To Scenic Wilcox Lake & Bond Lake * The Newly Revitalized Lake Wilcox Park With Trails, Boardwalk, And Seasonal Activities * The OakRidges Community Centre Offers Pool, Gym & Recreation Programs * Enjoy Nature Trails, Outdoor Activities from Kayaking, Biking to Winter Skating * Easy Access To Shopping, Transit, and Major Highways * Located in Desirable School District - Bond Lake PS & Richmond Green SS * A Must-See Home Balances Nature, Luxury, Space, and Convenience! (id:60365)
45 Castle Park Boulevard
Vaughan, Ontario
Welcome to 45 Castle Park Blvd. A rare end-unit townhome that feels more like a semi, set on an expansive 32 ft x 102 ft lot with a detached 2-car garage. This residence offers a thoughtfully designed layout with custom details throughout the main floor, including upgraded finishes and elegant light fixtures. The inviting living room, complete with a cozy fireplace, creates the perfect backdrop for family gatherings or relaxed evenings at home. The main level flows seamlessly into the tranquil backyard. A private, peaceful retreat ideal for entertaining or unwinding. A spacious laundry/mud room with direct access to the yard adds both function and convenience .Upstairs, you'll find generously sized bedrooms and two well-appointed bathrooms, providing comfort and practicality for the whole family. The lower level extends your living space with a large recreation room, an additional bathroom, and plenty of room for a home theatre, gym, or lounge area. From its curb appeal to its versatile interior, this well-maintained home offers a rare blend of style, space, and lifestyle in a highly desirable neighbourhood. (id:60365)

