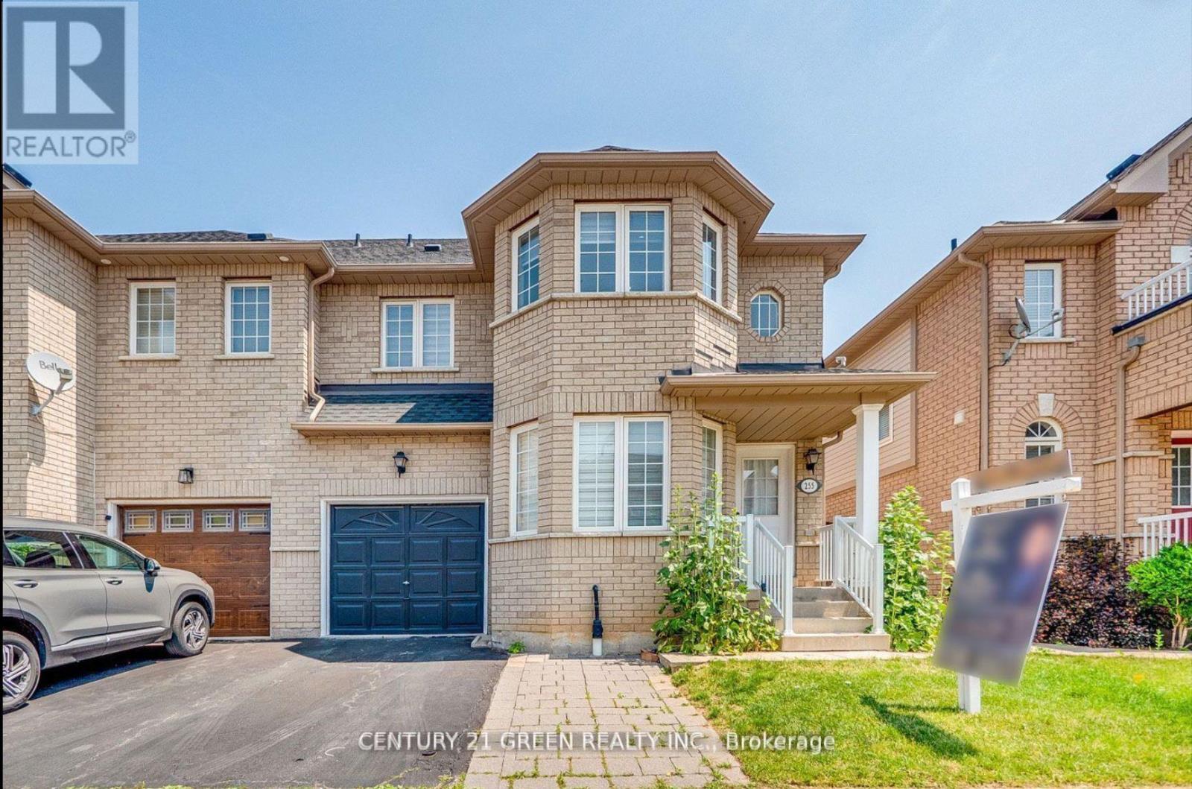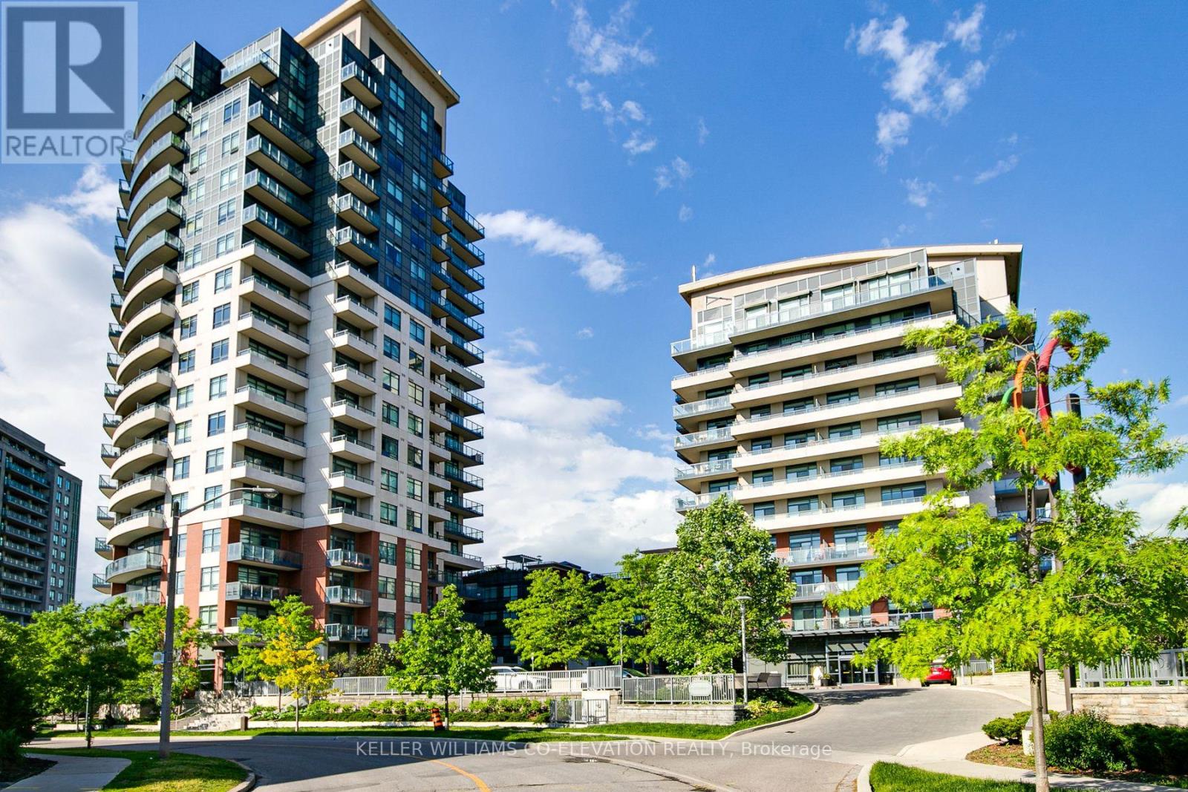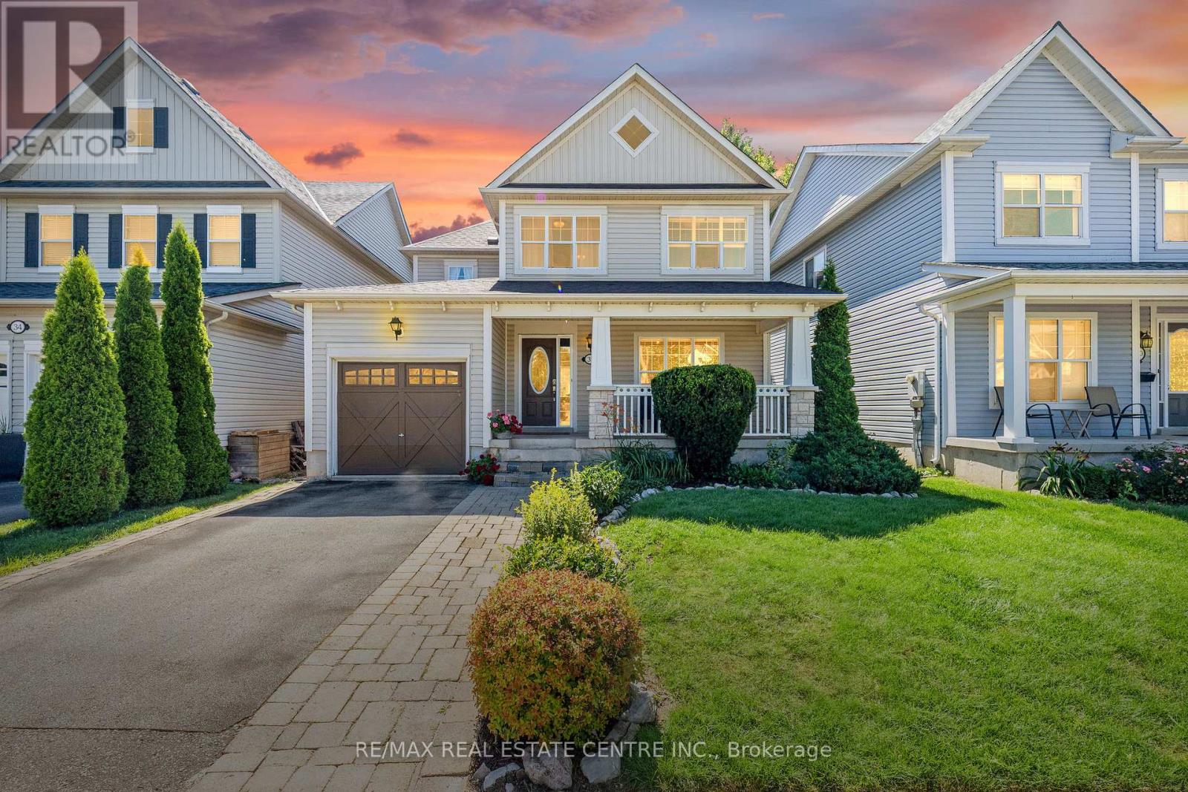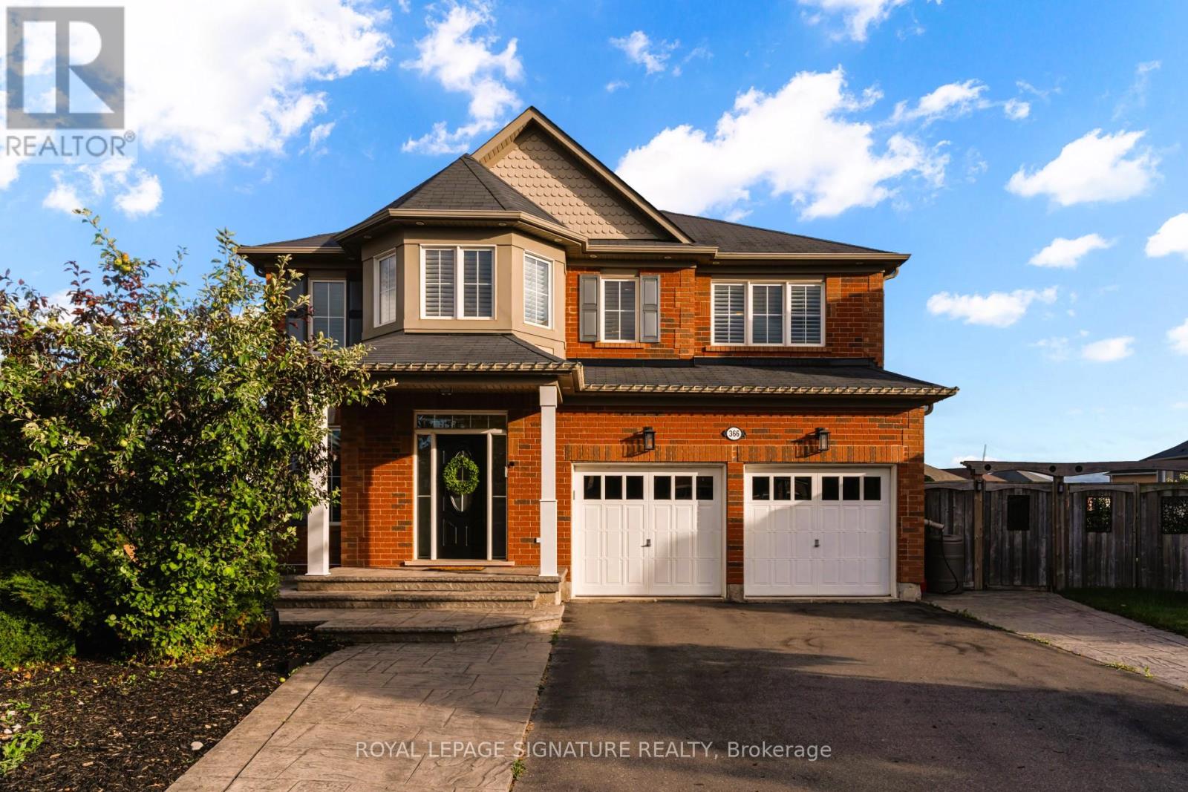3336 Twilight Road
Mississauga, Ontario
Welcome to 3336 Twilight Road, Mississauga A Beautifully Upgraded Home in Malton Located on a premium 50 x 120 ft lot, this fully upgraded and extended two- Storey detached home offers luxury, functionality, and income potential. The upper level features five spacious bedrooms and four full bathrooms, including three Ensuites. All bathrooms are finished with modern glass showers, and bedrooms offer walk-in closets, coffered ceilings, and laminate flooring.The freshly painted main floor includes a formal living room, separate dining area, and a cozy family room. The gourmet kitchen boasts white cabinetry, undermount lighting, a center island with power outlet, and heated tile flooring. A glass-panel staircase leads upstairs, while the professionally added basement includes two separate units (2-bed and 1-bed) with private entrances through a 7-foot double door. (id:60365)
58 Frontenac Crescent
Brampton, Ontario
Beautifully upgraded semi-detached home on a premium pie-shaped lot in one of Bramptons most prestigious locations, just minutes from the Cassie Campbell Community Center! This gem features separate living and family rooms, no carpet throughout, a spacious family-size kitchen with large breakfast area, and generously sized bedrooms including a primary suite with a walk-in closet and 4-piece ensuite. Enjoy a professionally finished basement with a separate entrance, living room, bedroom, full bathroom and its own laundry perfect for rental income or extended family. Home includes two separate laundries, a newer roof (2019), furnace (2022), A/C (2017) and many more upgrades throughout. Extra-wide lot offers added outdoor space, making this the ideal home for families and investors alike! (id:60365)
326 Seneca Avenue
Burlington, Ontario
Welcome to one of South Burlingtons most sought-after streets, Seneca Avenue where mature trees and timeless charm set the tone. This beautifully updated 3+1 bedroom, 2.5-bath home offers a warm and inviting atmosphere, blending character with modern touches throughout.The open-concept main level includes a stylish eat-in kitchen with built-in seating and stone countertops, seamlessly flowing into the dining and living areas. This level also offers a main floor bedroom and a beautiful updated powder room. Gleaming hardwood floors and tasteful finishes carry throughout the home, creating a cohesive and elegant look. Walk upstairs to two more spacious bedrooms and a full bath. The primary bedroom is spacious with a large walk in closet. The fully finished lower level adds even more space with a rec room, full bath, laundry, storage, and an additional guest bedroom.Step outside to your private oasis lush landscaping, a hot tub, and peaceful privacy await. With a pool sized lot, the possibilities for outdoor living are truly exceptional.Perfectly positioned on a premium 45 x 139 ft lot, this home offers a walkable lifestyle just moments from the lake, Central Park, the library, schools, dog park, YMCA and downtown shops and restaurants.This is a rare opportunity to own a character-filled home in a family-friendly neighbourhood where charm, location, and lifestyle come together. (id:60365)
255 Fasken Court
Milton, Ontario
Welcome to 255 Fasken Crt, Milton , A Spacious 4+2 Bedroom Gem with Income Potential, Located in Milton's sought-after Clarke community, this beautifully upgraded 4-bedroom semi-detached home with a legal separate side entrance to a 2-bedroom basement suite offers approximately 3,000 sq. ft. of finished living space perfect for multi-generational living or future rental income.Step inside to a grand foyer that leads into a bright, open-concept layout featuring a separate living/den, a generous family room with fireplace, and a spacious dining area. The modern kitchen boasts quartz countertops, high-end stainless steel appliances, and a walkout to the large backyard, ideal for entertaining.Enjoy premium finishes throughout, including no carpet, upgraded flooring, zebra blinds, pot lights, and enhanced baseboards. Convenient direct access from the garage to the home adds extra ease to your daily routine.Upstairs, you'll find a large primary suite with 4-piece ensuite and walk-in closet, plus three additional bedrooms all with windows and ample closet space.The professionally legal finished basement includes 2 bedrooms, a full 3-piece bath, a large rec area, and its own laundry, offering flexibility for extended family or rental use.Highlights Include:Legal separate side entrance to basement, 2 laundries (upper & lower units)Garage access to the main floor, Walkout to a private backyard, Excellent layout with plenty of natural light, Located close to Milton GO, Hwy 401, parks, top-rated schools, shopping, and public transit. Set in a family-friendly neighbourhood with everything at your doorstep, this move-in-ready home is perfect for families, investors, or those looking to upsize.Dont miss your chance to own in one of Miltons most desirable communities.Dont Miss this Gem (id:60365)
1104 - 25 Fontenay Court
Toronto, Ontario
Highly sought after beautiful corner unit with 2 balconies, sunny unobstructed south west views, Humber river biking and walking trails & bus stop at your doorstep. Beautifully maintained 2 bed 2 bath unit with natural light. Open concept, 9 ft ceiling, laundry room with new stackable washer and dryer and sink, parking space close to the elevator. Building amenities include 24h concierge and security, media room, party room, sauna, gym, pet spa, indoor pool, virtual golf simulator and rooftop terrace featuring landscaped garden with multiple cabanas, bbq area and large screen TVs great for entertaining. Quick access to downtown, airport and major highways. Optimal location with area amenities: pharmacy, medical clinics, grocery , cafe ... 10 minutes to Old Mill, Runnymede, RoyalYork, Islington, High Park subway stations and Go/UP stations and future Eglinton LRT, 1 parking and 1 locker is included. (id:60365)
16 Jemima Road
Brampton, Ontario
Welcome to 16 Jemima Road, Where Comfort Meets Convenience in highly desirable Northeast Brampton! Step into this bright and spacious 4-bedroom, 3-bathroom detached home nestled in a sought-after family-friendly neighborhood. Boasting an open-concept layout, this home is perfect for both entertaining and everyday living. Enjoy beautiful hardwood floors throughout, a functional front den ideal for a home office or study space, and a a seamless flow from the living to dining and kitchen areas. The modern kitchen with stainless steel appliances, overlooks the backyard and offers a great layout for hosting or keeping an eye on the kids while cooking. Upstairs, you'll find generously sized bedrooms including a primary suite with ensuite bath and walk-in closet. Upstairs laundry makes it easy to manage a busy family. The unfinished basement provides a blank canvas for your future rec room, in-law suite, or income potential. Outside, the backyard is fully finished with concrete, offering low-maintenance outdoor living perfect for summer barbecues, gatherings, or simply relaxing with a coffee. Located near top schools, parks, transit, and all amenities, this is a home that checks all the boxes! (id:60365)
32 Tanners Drive
Halton Hills, Ontario
Step into this charming 3 bedroom family home that combines modern elegance with cozy comfort in an exceptional location close to parks, shopping, schools and the recreation centre/arena. Perfectly designed for both families and first-time buyers, this stunning home is a true gem that you won't want to miss! The spacious main floor boasts a large separate livingroom, complete with rich hardwood floors overlooking the covered front porch. As you meander down the hall, outfitted with upgraded floor tiles, you are greeted with an open concept spacious family room flowing seamlessly to showcase a large kitchen with pennisula and breakfast bar that's sure to be the heart of your home. With newer appliances and a built-in microwave rangehood combo, this kitchen is not just functional, but a feast for the eyes! Venture upstairs to discover a versatile loft space that can adapt to your lifestyle! Ideally situated in the upper hallway, this area could be utilized as a library, home office or perfect homework station. This level includes a large primary bedroom with 4 piece ensuite, walk in closet & secondary closet, 2 additional bedroom and, a stylish 4-piece bathroom. Picture yourself cuddling up by the familyroom electric fireplace on a chilly evening, creating memories with loved ones in your beautifully designed living space. The designer decor throughout the home adds a touch of rich warmth, making every corner Instagram-worthy! Dont forget about the fully fenced property including mature landscaping and rear yard patio. Plus a single car garage perfect for keeping your vehicle safe and sound! Whether you're downsizing or just starting out, this 3 bedroom family home offers the perfect blend of style, comfort, and versatility. (id:60365)
4123 Pincay Oaks Lane
Burlington, Ontario
Don't miss your chance to embrace the lifestyle, convenience, and strong sense of community that Tansley has to offer. This beautifully maintained 3-bedroom, 1870sqft, 2-storey home offers the ideal blend of function, style, and connection. The main floor offers a bright and airy layout with spacious living areas, a functional kitchen with plenty of storage, and large windows that bring the outdoors in. Upstairs, youll find three generously sized bedrooms including a comfortable primary retreat with ample closet space and a large ensuite bath. The finished lower level adds bonus space for a home office, playroom, or cozy movie nights. Step outside to a private, landscaped backyard, perfect for entertaining, gardening, or simply unwinding. All this just steps from parks, trails, top-rated schools, restaurants, and easy access to major highways and the GO. This home is perfect for families, professionals, or anyone looking to settle in a vibrant and welcoming community. (id:60365)
366 Cochrane Terrace
Milton, Ontario
Stunning Family Home on a Premium Lot in Milton!Welcome to this beautifully upgraded home nestled on one of the larger lots in the neighbourhood, offering exceptional outdoor and indoor living. From the moment you arrive, youll notice the stamped concrete driveway and walkways that flow seamlessly from front to back, surrounded by lush, professionally landscaped gardens an entertainers dream complete with an above-ground pool for summer fun!Inside, youll find hardwood flooring throughout and elegant wainscotting that add timeless charm to the home. Originally a 4-bedroom layout, it has been thoughtfully converted to 3 bedrooms, allowing for a spacious media room ideal for movie nights or a home office on2nd floor or can be converted back to 4 bedrooms. The finished basement extends your living space with a bedroom, 3-piece bathroom, rec room, and kitchenetteperfect for guests or extended family.Additional highlights include no sidewalk, providing ample parking, and a family-friendly location close to parks, schools, and shopping.This home truly has it all space, style, and comfort inside and out. Dont miss your chance to own this exceptional property in Milton! Extras: 2 EV charger (Telsa 48amp and 40amp 200amp upgrade panel, Backup generator ready, Pattern concrete surrounding the whole hose $60K upgrade, Brand new furnace installed 2024, 14 seer energy efficient A/C installed 2023, Wifi garage openers installed 2025, Hardwood floor with extra subfloor for soundproofing, Wainscoting and waffle ceiling in the living room, Led exterior pot lights, Gas barbecue line, California shutters, Commercial grade gas stove And range hood, Upgraded cabinets, 6/7 car parking on driveway plus 2 car garage, Above ground pool, 4 storage sheds, Energy efficient hot water tank, Gas laundry, Cold cellar, Energy efficient certified home with R60-R80. (id:60365)
14 Toledo Lane
Brampton, Ontario
Stunning 3-Storey Freehold Townhome in Sought-After Northwest Brampton!Welcome to this beautifully maintained 3-bedroom, 3-bathroom townhome, offering exceptional space, style, and functionality. Located on a premium lot facing Tillacountry Park, this rare gem features a double car garage with convenient interior access perfect for families seeking comfort and convenience. Enjoy clear views of the park from your windows, offering peace of mind as kids play, or simply step outside for convenient access to green space.Step inside to a bright main floor living room that can easily serve as a home office or a 4th bedroom, ideal for elderly family members or in-laws. The spacious eat-in kitchen is perfect for hosting, with a walkout to a massive terrace over the garage, ideal for summer gatherings or a safe play area for kids.The third floor boasts a grand primary suite, large enough for oversized furniture, complete with a walk-in closet and luxurious 4-piece ensuite bath. Two additional well-sized bedrooms share a modern 4-piece bathroom, offering comfort and privacy for the whole family.This home features a very functional layout and reflects true pride of ownership throughout, with desirable finishes including elegant oak stairs. Its a turnkey opportunity in one of Bramptons most desirable communities, close to Cassie Campbell Community Centre and Mount Pleasant GO Station.Don't miss your chance to own this exceptional home. Schedule your showing today! (id:60365)
9 Eversfield Road
Toronto, Ontario
Wonderful 3 bedroom, 2 bath home in prime Caledonia-Fairbank location. This turn-key home is beautifully crafted inside and out, ready for you to move in and enjoy. Gorgeous finishes, wide plank floors, Calacatta marble, custom cabinetry and millwork, upgraded hardware and lighting. Exquisite, custom-built kitchen. Fine details and customizations abound on every level, thoughtfully intertwining comfort, style and practicality. Large bedrooms, each with custom closet interiors. Oversized 1.5 detached garage with ample storage. CN Tower views. Stunning, spacious bathrooms with custom glass enclosures on the second and lower levels. Space planning and tasteful touches complete this home. Absolute peace and serenity in the large, lush, manicured backyard. Steps to transportation, shopping, parks, schools, restaurants, cafes and convenience. This lovely, sun-filled property effortlessly combines timeless charm with modern functionality. Many mechanical updates make this well-functioning home stand out. Windows, eavestroughs, doors, flooring, appliances, custom motorized window coverings, all done. Come see one of the best homes on one of the best streets in this amazing family friendly area!! (id:60365)
2 - 2472 Post Road N
Oakville, Ontario
Welcome to 2472 Post Rd, Unit 2 in Oakville! This beautifully renovated Cardinal Model stacked condo townhouse offers approximately 999 sq ft of thoughtfully designed living space across three levels. The home features an extra-large great room with a walkout to a spacious glass balcony, creating a bright and inviting space for entertaining or relaxing. The modern kitchen is equipped with granite countertops, stainless steel appliances, and ample storage, complemented by a convenient powder room on the main floor.Upstairs, the third floor offers two bright bedrooms with wood flooring and large closets, along with a stylish 4-piece bath and an upper-level laundry area for added convenience. Recently refreshed with new flooring, fresh paint, and upgraded light fixtures, this home is truly move-in ready.Enjoy the private front entrance opening to a peaceful green courtyard, along with your own patio featuring French window views for cozy outdoor moments. Underground parking and an extra storage locker add to the home's practicality.Nestled in an up-and-coming, vibrant, and family-friendly neighborhood, this property is surrounded by top-rated schools like White Oaks Secondary and Sunnydale Public School. Everyday essentials such as Walmart, Real Canadian Superstore, and Dollarama are just minutes away. For outdoor enthusiasts, Memorial Park, walking trails, and splash pads are steps from your door, offering endless recreation and relaxation.Perfect as a first home or forever home, this modern townhouse delivers the ideal blend of urban convenience and tranquil living. Dont miss your chance to call this exceptional Oakville property your own! (id:60365)













