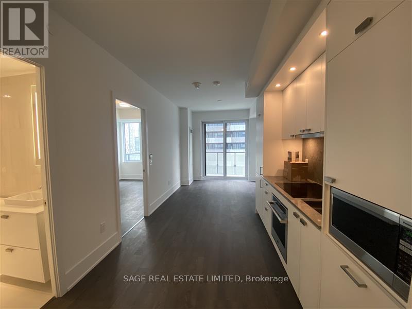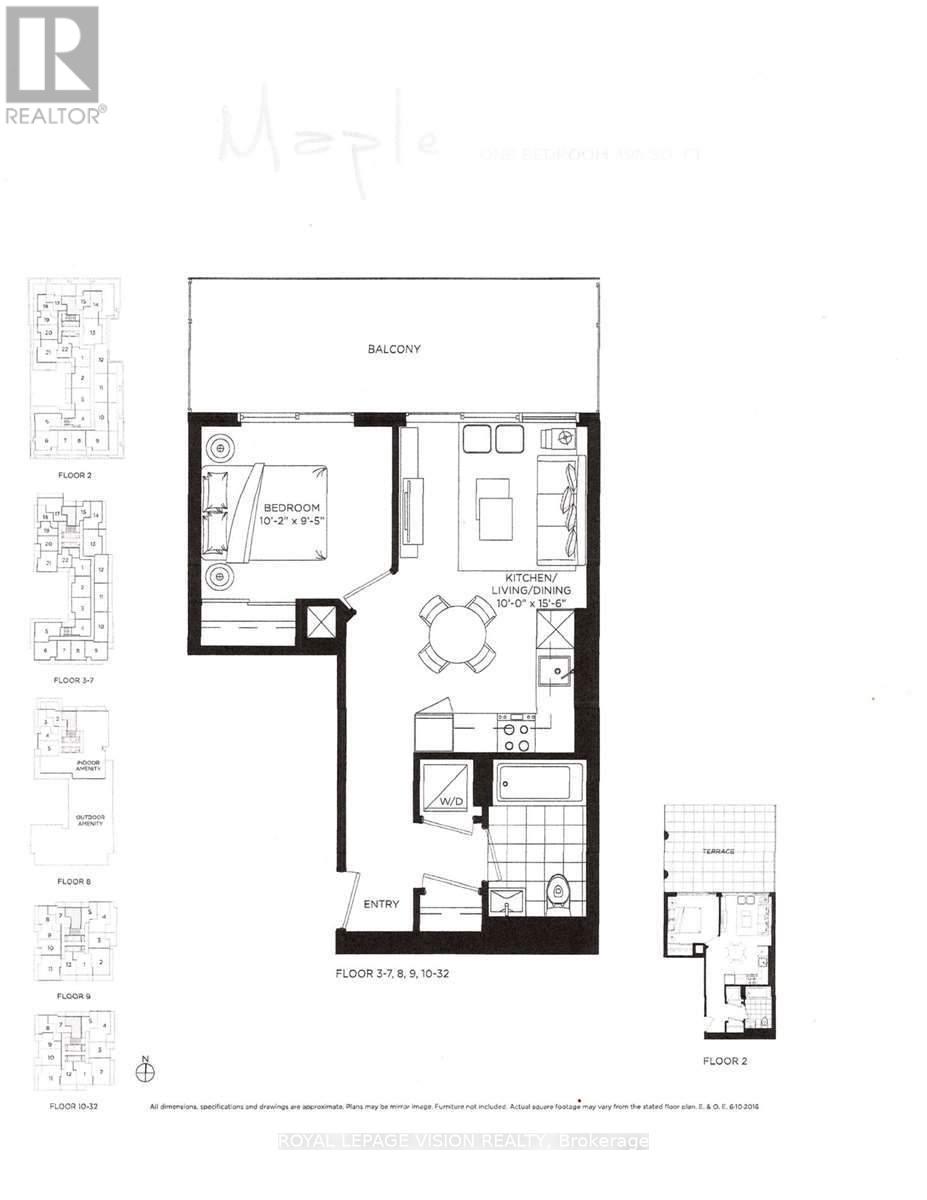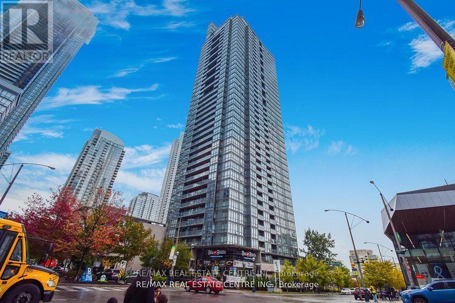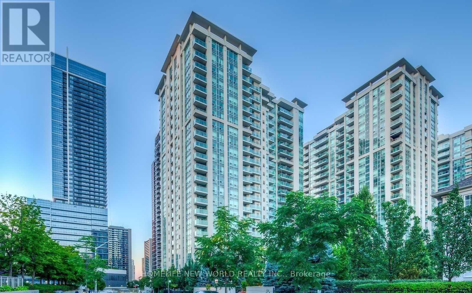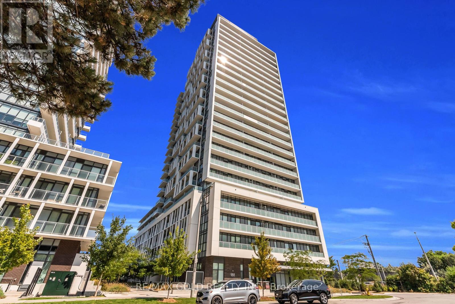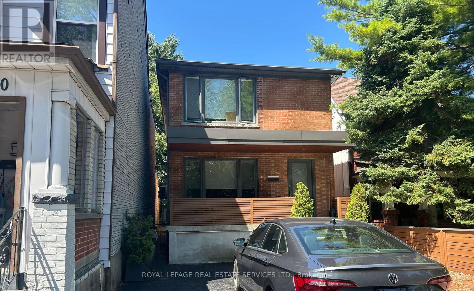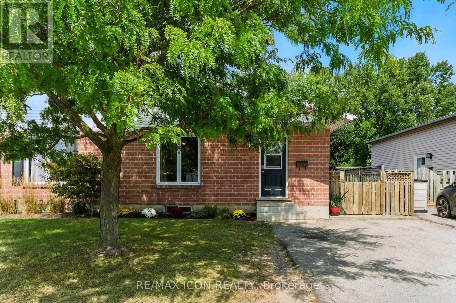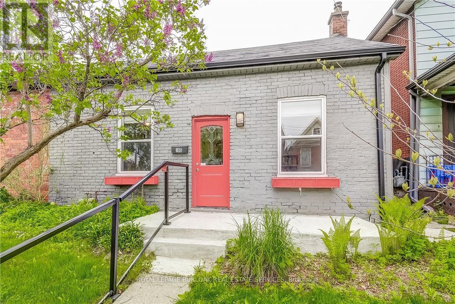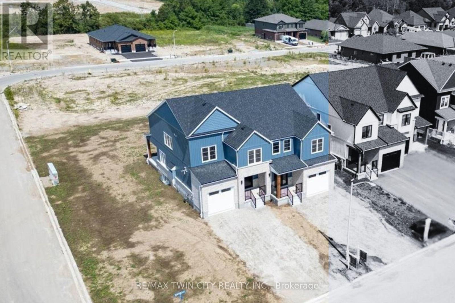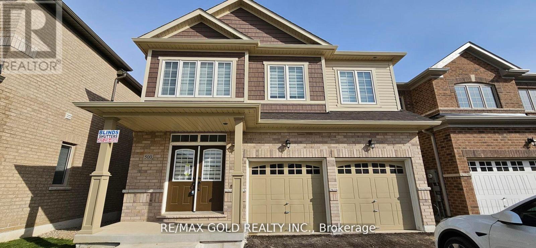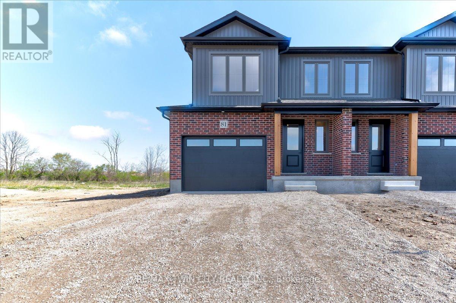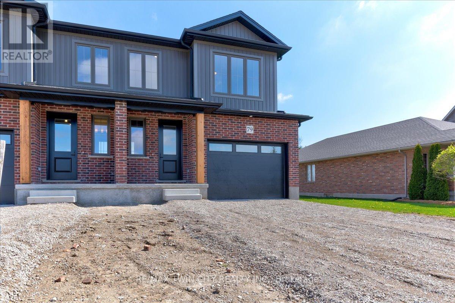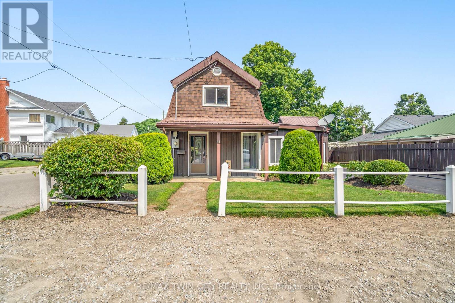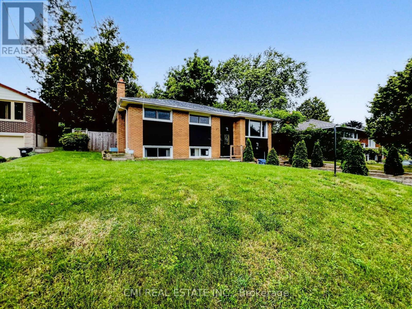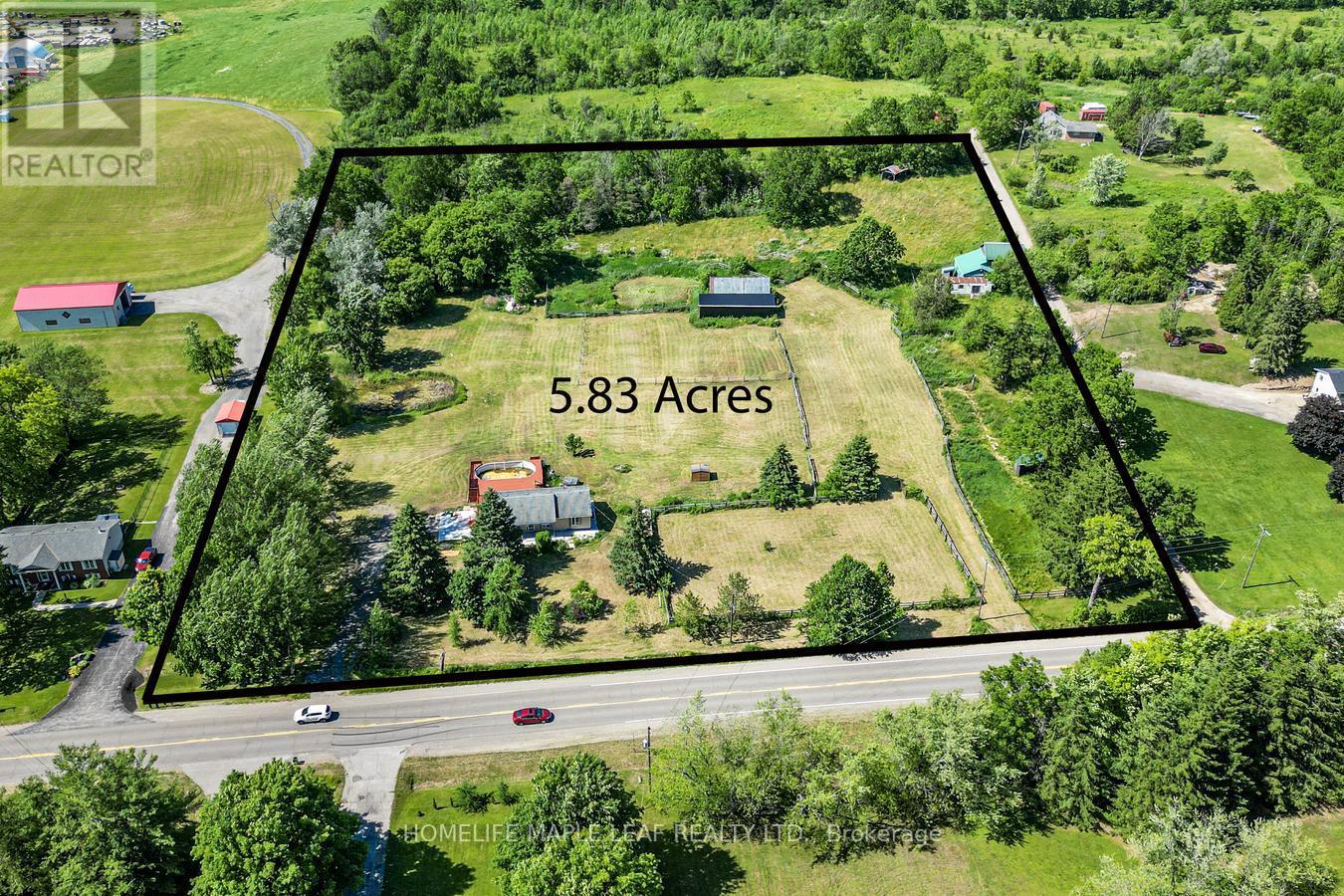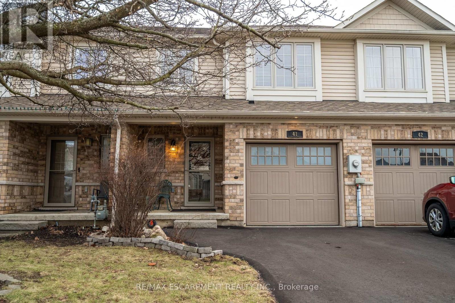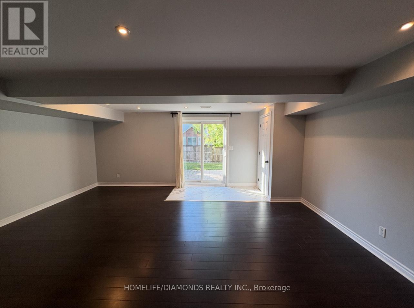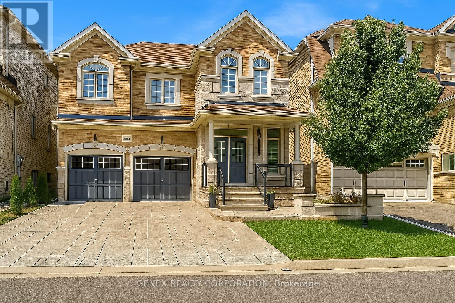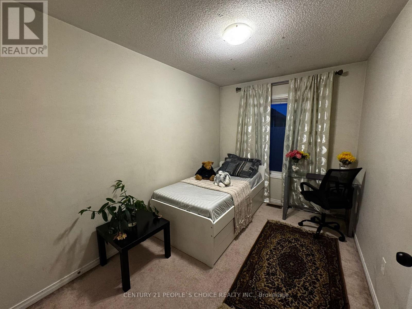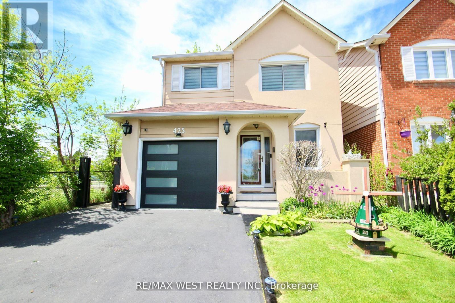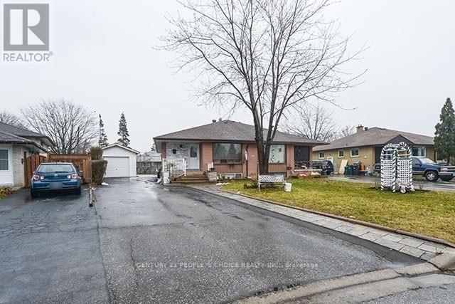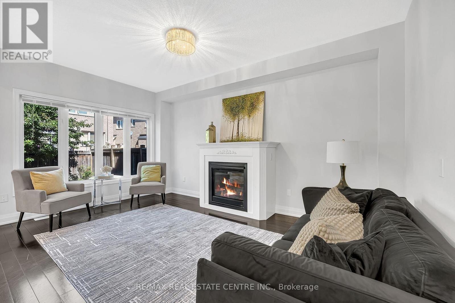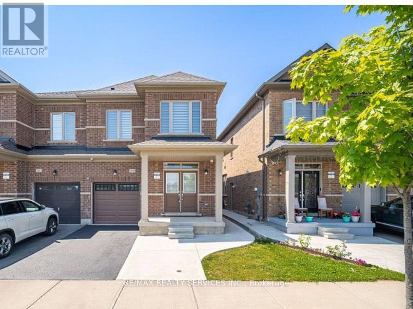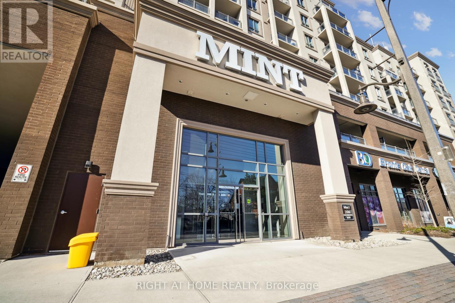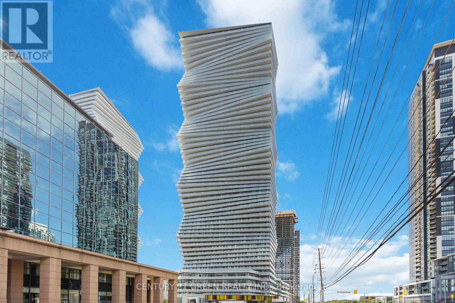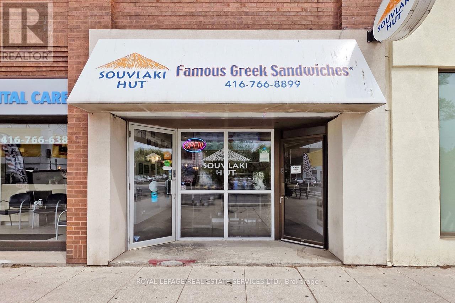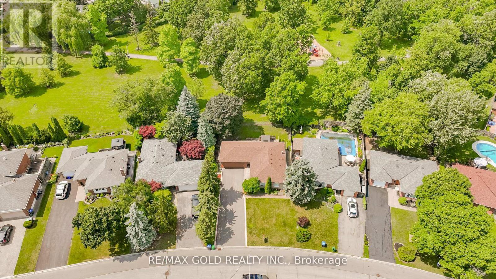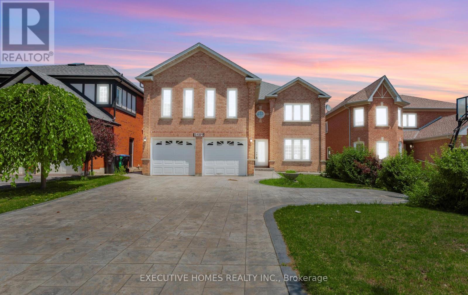801 - 470 Front Street W
Toronto, Ontario
Live the downtown lifestyle at The Well in this bright one-bedroom, one-bathroom suite on the8th floor. Enjoy the convenience of a private balcony with west-facing views and the rare benefit of one included parking space.Inside, the efficient open layout is elevated by contemporary finishes and integrated appliances. The living area flows seamlessly into a streamlined kitchen, while the sleek four-piece bath offers quality fixtures and clean, modern lines.Residents have access to resort-style amenities, including a rooftop pool with cabanas, afully equipped fitness studio, private dining room, outdoor dog run, entertainment lounge, anda landscaped terrace. With cafés, restaurants, transit, and the waterfront just moments away, this turnkey suite blends style, comfort, and unbeatable convenience at The Well. (id:60365)
728 - 20 O' Neill Road
Toronto, Ontario
Vacant and professionally cleaned One Bedroom with locker - Legal Level A Unit 15 ( no parking ) 495 sq ft Maple model plus 2 walkouts to a huge balcony at Shops on Don Mills condos phase 2 ( shorter tower ). Landlord will consider 2 years or longer term lease, tenant peace of mind. All wood / ceramic floors no carpet, steps to all that Shops on Don Mills outdoor retail mall has to offer - bars, restaurants, VIP cinemas, TD bank, Metro Grocery, retail shops. (id:60365)
161 Ranee Avenue
Toronto, Ontario
Stunning, updated, and ideally locatedthis 3+2 bedroom, 4-bath bungalow offers the perfect blend of comfort, convenience, and income potential. Situated on a generous lot backing onto the park, this home is thoughtfully designed with two kitchens, ideal for multi-generational move in a location that delivers. living or a turnkey rental setup. The basement has a strong rental history and has never been vacant. The main kitchen has been recently updated, and two additional bathrooms were added in 2015bringing the total to four well-appointed bathrooms, making this home truly incomparable. new floors (2025), new light fixtures (2025), and a new oven in the basement (2024). Theres A long list of recent upgrades includes a new roof (2023), furnace (2019), fresh paint (2025), also excellent parking and ample storage throughout. Enjoy the benefit of a landscaped lot (with side-tree removal in 2022) and a fantastic Walk Scoresteps to TTC, Yorkdale Mall, and just minutes to the subway. Whether you're looking to live, invest, or both, this is a smart opportunity. (id:60365)
62 Lakeview Avenue
Toronto, Ontario
LIST PRICE REDUCED, OFFER NIGHT SET - DONT MISS THIS INCREDIBLE THREE-UNIT INVESTMENT OPPORTUNITY. 62 Lakeview Avenue is a rare Victorian semi, city approved as a legal three-unit dwelling offered completely vacant and ready to capture current market rents. Located steps from Ossington Avenue and Trinity Bellwood's Park, this property delivers exceptional tenant demand and long-term value in one of Toronto's most desirable rental markets. Each unit offers distinct appeal: a lofted upper suite with balcony and treetop views, a spacious main floor with backyard walkout, and a stylish lower-level apartment with modern finishes. The property also features laneway parking and the future potential for a laneway suite, adding to its long-term investment appeal. 62 Lakeview Avenue provides immediate and long-term opportunity with minimal vacancy risk in the heart of downtown Toronto. (id:60365)
1510 - 15 Fort York Boulevard
Toronto, Ontario
large corner bright unit. floor-to-ceiling windows. SE views of the lake and Toronto city. Walk to lake, steps to transit. shopping, rogers centre, CN tower. Minutes to union station, financial district, hospitals, universities, schools and 24hr supermarket. It consists of 2 spacious bedrooms, 2 full bathrooms plus study area, living/dining, modern kitchen, balcony and 1 car parking. (id:60365)
3903 - 18 Yonge Street
Toronto, Ontario
Rare penthouse opportunity in the heart of downtown Toronto This beautifully renovated 2-bedroom, 2-bathroom suite features a functional open-concept layout filled with natural light, floor-to-ceiling windows, and hardwood flooring throughout. The modern kitchen includes quartz countertops and a central island, perfect for both cooking and entertaining. Enjoy stunning city views, plus the convenience of included parking and a spacious locker. Building amenities include 24-hour concierge and security, a fitness center, indoor pool, party room, BBQ area, business center, and more all with easy access to the TTC, subway, major highways, CN Tower, Rogers Centre, and the Financial District. includes parking spot and large locker. (id:60365)
1202 - 31 Bales Avenue
Toronto, Ontario
Tenants will move out on October 14th. N11 form has been signed. Modern & Luxurious 2-Bedroom Corner Condo in the Prestigious Prime North York Location! This bright and spacious southwest-facing unit offers 965 sq ft of well-designed living space plus a large private balcony with breathtaking unobstructed city views, featuring a functional two split-bedroom layout with floor-to-ceiling windows that flood the suite with natural light throughout the day. The contemporary kitchen is finished with granite countertops, ceramic backsplash, stainless steel appliances, generous cabinetry and a cozy breakfast area, perfect for casual dining. The primary bedroom showcases a 4-piece ensuite, a walk-in closet and an additional closet. Residents enjoy an array of premium amenities including an indoor swimming pool, sauna, fitness centre, guest suites, billiards, party room and more. Situated in the vibrant Yonge & Sheppard corridor, this exceptional home is just steps to two subway lines, groceries, fine dining, cafés, shopping, parks and all daily conveniences, offering the perfect combination of urban lifestyle, modern comfort and outstanding opportunity for seeking a truly desirable North York residence. Must See!!! (id:60365)
2101 - 188 Fairview Mall Drive
Toronto, Ontario
Welcome to Verde Condos in North York! This bright and spacious 1 Bedroom + Den, 2 Full Bathroom suite offers modern living at its best. The primary bedroom features a large closet and 4-piece ensuite, while the versatile den has been upgraded with sliding doors, making it perfect as a second bedroom or private office. The open-concept kitchen is equipped with stainless steel appliances, quartz countertops, and sleek laminate flooring throughout. Unbeatable location just steps to Fairview Mall, Don Mills Subway Station, schools, library, medical Centre, movie theatre, T&T Supermarket, and top restaurants. Quick access to Hwy 401, 404/DVP, Seneca College, and North York General Hospital. Residents enjoy premium amenities including a gym, party room, concierge, visitor parking, and more. EV charger parking and locker included! (id:60365)
L - 212 Clinton Street
Toronto, Ontario
Spacious Lower Level Unit In Little Italy. Including 1 Large Bedroom With Ample Closet Space & 1 Updated Bathroom. Open Living/Dining Area With Gas Fireplace & Many Above Grade Windows. Separate Laundry Room With Washer + Dryer & Additional Storage Room Attached. All Utilities & 1 Front Parking Space Included. (id:60365)
36 Marrakesh Drive
Toronto, Ontario
"Location, Location, Location!" Welcome to this beautifully renovated 3+1 bedroom, 3-bath semi-detached home in the high-demand Agincourt neighbourhood. Situated on a rarely offered 150-ft deep lot, this spacious home offers approx. 1,500 sq ft above ground plus 742 sq ft in the finished basement (per MPAC). Features include fresh paint, hardwood floors, pot lights throughout, and 3 generous bedrooms upstairs. The finished basement includes a large rec room, 1 additional bedroom, and a full bathroom. Ideal for extended family or rental potential. Long driveway fits 4 cars Plus 1 Garage Parking. Steps to TTC, schools, parks, Woodside Square, groceries, restaurants, banks, and library etc. Minutes to GO Station, Scarborough Town Centre & Hwy 401. Don't miss this rare gem! (id:60365)
301 - 10 Morrison Street
Toronto, Ontario
Indulge in everything vibrant King West has to offer with this rare 2-bedroom, 1-bath loft complete with parking and a locker located in the highly sought-after, chic Fashion District Lofts at 10 Morrison Street. Situated with no unit below, this spacious loft features exposed concrete ceilings, 9' floor-to-ceiling windows, a Scavolini kitchen, Grohe bathroom fixtures, and an expansive terrace - an ideal home for the busy professional or couple who appreciates having coffee shops, eateries, supermarkets, nightlife, a dog park, gyms, The Well, and Waterworks Food Hall all within walking distance. This boutique sleek contemporary soft loft building is the ultimate address for the Toronto urbanite. (id:60365)
16 Ivy Crescent
Brant, Ontario
Welcome to this beautiful turn-key home, perfectly situated in a desirable, family-friendly neighbourhood at 16 Ivy Crescent in Paris, Ontario. This home offers 3 bedrooms and 2 full bathrooms, providing comfortable space for your family. The main living area is bright and inviting, featuring modern pot lights that create a warm and welcoming atmosphere. The basement is a standout that offers additional functional living space. It includes a large recreation room, perfect for entertaining or relaxing with the family. There is also a versatile bonus room, currently used as a home gym, that could easily be converted into an additional bedroom to suit your needs. The backyard is fully fenced, providing a safe and private area for kids and pets to play. This home is ready for you to move in and start making memories! (id:60365)
50 Brennan Crescent
Loyalist, Ontario
Great Opportunity To Lease This Beautiful Detached Home Featuring 4 Bed, 2.5 Bath & Approx. 2,100 Sq. Ft Of Livable Space. Located In The Odessa Community This Magnolia Model Home Is Turn Key With A Modern Open Concept Layout. The Main Floor Boasts Vast Windows For Ample Amount Of Natural Sunlight. The Kitchen Comes With S/S Appliances & A Good Amount Of Counter & Cupboard Space. The Primary Bedroom Boasts A Huge Walk In Closet With 5 Piece Ensuite Double Vanity Sink & Separate Tub With Separate Tiled Walk In Shower. You Also Get Your Very Own Laundry Room Just Steps Away From All Of The Bedrooms. On The Main Floor You Have Direct Convenient Access To The Garage. The Basement Is Unfinished But Great For Extra Storage Space With Walk Out Directly To The Backyard. Great Location Close To School, Bank, Post Office, Convenience Store, Home Hardware, Parks, Trails, Hwy 401 & 15 Min Drive To Kingston Or Napanee. (id:60365)
185 Simcoe Street E
Hamilton, Ontario
CALLING ALL FIRST TIME BUYERS. THIS SEMI-DETACHED BUNGALOW HAS 3 BEDROOMS, UPDATED KITCHEN &BATHROOM, A VERY PRIVATE PATIO / YARD, AND IS LOADED WITH CHARM. LOCATED IN THE HEART OF THE NORTHEND, THIS AREA IS KNOWN FOR ITS FAMILY-FRIENDLY NEIGHBOURHOODS, COMMUNITY SPIRIT, CULTURALVIBRANCY, AND CONVENIENT ACCESS TO SCHOOLS, SHOPS, RESTAURANTS, CAFES, AND FAMILY ENTERTAINMENTOPTIONS ALONG THE WATERFRONT. IT IS AN EASY WALK TO THE PIER 4 PARK & BAYFRONT PARK WHICH ARE IDEALFOR FAMILY PICNICS, LEISURE ACTIVITIES AND ENJOYING LAKE VIEWS. FOR THE COMMUTER, THE WEST HARBOURGO STATION IS CLOSE BY AND THE HOSPITAL IS JUST AROUND THE CORNER. ALL OF THIS MAKING 185 SIMCOE ST EAN ATTRACTIVE OPTION FOR YOUNG FAMILIES TO PUT DOWN ROOTS AND MAKE MEMORIES. PLEASE NOTE THATSTREET PARKING IS AVAILABLE BY PERMIT AT A COST OF APPROX. 100/YR (2025) (id:60365)
101 Clayton Street
West Perth, Ontario
Opportunity knocks! RemarksPublic: Beautiful curb appeal for an equally beautiful Mitchell countryside setting. The Graydon semi detached model combines successful design layout elements to achieve a configuration to fit the corner lot. Modern farmhouse taken even further to enhance the entrances of the units and maintain privacy. Large windows and 9 ceilings combine perfectly to provide a bright open space. A beautiful two-tone quality-built kitchen with center island, walk in pantry, quartz countertops, and soft close mechanism sits adjacent to the dining room from where you can conveniently access the covered backyard patio accessible through the sliding doors. The family room also shares the open concept of the dining room and kitchen making for the perfect entertaining area. The second floor features 3 bedrooms and central media room, laundry, and 2 full bathrooms. The main bathroom is a 4 piece, and the primary suite has a walk in closet with a four piece ensuite featuring an oversized 7 x 4 shower. The idea of a separate basement living space has already been built on with large basement windows and a side door entry to the landing leading down for ease of future conversion. Surrounding the North Thames river, with a historic downtown, rich in heritage, architecture and amenities, and an 18 hole golf course. Its no wonder so many families have chosen to live in Mitchell; make it your home! (id:60365)
500 Black Cherry Crescent
Shelburne, Ontario
FULL HOUSE INCLUDING BASEMENT - RAVINE LOT and 4 Bedroom 4 washroom, 2900 sq ft of SHEER LUXURY... BRAND NEW house. This stunning brick and stone exterior home, a 2-car garage and spacious driveway, This home boasts a well-designed floor plan. The main floor impresses with smooth ceilings, hardwood flooring, and tiled kitchen area. An executive Main floor Den offers versatility as an office / media room or prayer room. The open-concept kitchen and breakfast area flow seamlessly, while a separate great room features a cozy gas fireplace. The the primary bedroom with a 5-piece ensuite bathroom with dressing room and walk-in closet. All Bedrooms are generously sized and have attached bathrooms. The home includes a convenient second-floor laundry room. Grocery shopping made easy with a store right across the street Quick access to Highway 10. (id:60365)
503 - 107 Roger Street
Waterloo, Ontario
Welcome to 107 Rogers Street a modern and beautifully maintained 1-bedroom condo in one of Waterloos most sought-after neighbourhoods! This bright and spacious unit features large windows that flood the space with natural light, a sleek kitchen with stainless steel appliances, quartz countertops with an overhang breakfast bar, modern backsplash, and an open-concept layout perfect for both relaxing and entertaining. Enjoy in-suite laundry, a private balcony, and the convenience of urban living. Enjoy the lounge room to entertain friends, or for a quiet place to study/work. Nestled near Uptown Waterloo, you're just steps from trendy cafes, restaurants, shops, public transit, and scenic trails. Whether you're a first-time buyer, downsizer, or investor, this condo offers the perfect mix of comfort, style, and location. Dont miss your chance to own in this vibrant community! (id:60365)
103 Clayton Street
West Perth, Ontario
Opportunity knocks! Beautiful curb appeal for an equally beautiful Mitchell countryside setting. The Graydon semi detached model is our best layout yet!! It combines successful design elements from previous models to achieve a configuration that fits the corner lot. Modern farmhouse taken even further to enhance the entrances of the units and maintain privacy. Large windows and 9 ceilings combine perfectly to provide a bright open space. A beautiful two-tone quality-built kitchen with center island, walk in pantry, quartz countertops, and soft close mechanism sits adjacent to the dining room from where you can conveniently access the covered backyard patio accessible through the sliding doors. The family room also shares the open concept of the dining room and kitchen making for the perfect entertaining area. The second floor features 3 bedrooms and a work space niche, laundry, and 2 full bathrooms. The main bathroom is a 4 piece and the primary suite has a walk in closet with a four piece ensuite featuring an oversized 7 x 4 shower. The idea of a separate basement living space has already been built on with large basement windows and a side door entry to the landing leading down for ease of future conversion. Surrounding the North Thames river, with a historic downtown, rich in heritage, architecture and amenities, and an 18 hole golf course. Its no wonder so many families have chosen to live in Mitchell; make it your home! (id:60365)
81 Kenton Street
West Perth, Ontario
Exceptional Value on Premium Lot! Welcome to The Witmer! Available for immediate occupancy, this classic country semi detached homes offer style, versatility, capacity, and sit on a building lot more than 210 deep. It offers1926 square feet of finished space above grade and two stairwells to the basement, one directly from outside. The combination of 9 main floor ceilings and large windows makes for a bright open space. A beautiful two-tone quality-built kitchen with center island and soft close mechanism sits adjacent to the dining room. The great room occupies the entire back width of the home with coffered ceiling details, and shiplap fireplace feature. LVP flooring spans the entire main level with quartz countertops throughout. The second level offers three spacious bedrooms, laundry, main bathroom with double vanity, and primary bedroom ensuite with double vanity and glass shower. ZONING PERMITS DUPLEXING and the basement design incorporates an efficiently placed mechanical room, bathroom and kitchen rough ins, taking into consideration the potential of a future apartment with a separate entry from the side of the unit. BONUS - they come fully equipped with appliances; 4 STAINLESS STEEL KITCHEN APPLIANCES AND STACKABLE WASHER DRYER already installed. Surrounding the North Thames River, with a historic downtown, rich in heritage, architecture and amenities, and an 18 hole golf course. Its no wonder so many families have chosen to live in Mitchell; make it your home! (id:60365)
79 Kenton Street
West Perth, Ontario
Exceptional Value on Premium Lot! Welcome to The Witmer! Available for immediate occupancy, this classic country semi detached homes offer style, versatility, capacity, and sits on a building lot more than 210 deep. Offering 1926 square feet of finished space above grade and two stairwells to the basement, one directly from outside. The combination of 9 main floor ceilings and large windows makes for a bright open space. A beautiful two-tone quality-built kitchen with center island and soft close mechanism sits adjacent to the dining room. The great room occupies the entire back width of the home with coffered ceiling details, and shiplap fireplace feature. LVP flooring spans the entire main level with quartz countertops throughout. The second level offers three spacious bedrooms, laundry, main bathroom with double vanity, and primary bedroom ensuite with double vanity and glass shower. ZONING PERMITS DUPLEXING and the basement design incorporates an efficiently placed mechanical room, bathroom and kitchen rough in, taking into consideration the potential of a future apartment with a separate entry from the side of the unit. The bonus is they come fully equipped with appliances; 4 STAINLESS STEEL KITCHEN APPLIANCES AND STACKABLE WASHER DRYER already installed. Surrounding the North Thames River, with a historic downtown, rich in heritage, architecture and amenities, and an 18 hole golf course. Its no wonder so many families have chosen to live in Mitchell; make it your home! (id:60365)
43 - 383 Dundas Street E
Hamilton, Ontario
Bright Spacious Townhome Right In The Heart Of Waterdown, Steps To Transit, Shops, Restaurants. Bright Corner Unit, 3 Bedrooms, 2 Baths, Large Open Concept Living & Dining Rooms, Modern Kitchen W/Stainless Steel Appls. Walk-Out To Large Balcony With An Open View! Primary Bedroom W/ Semi Ensuite Bath, Upper Floor Laundry, 2 Parking Spots (Garage & Drive). Ready To Move-In! (id:60365)
11 West Church Street
Norfolk, Ontario
Move-In Ready Home in Waterford! A lovely home in the quaint town of Waterford featuring a covered front porch, an inviting living room for entertaining with laminate flooring, a bright and spacious eat in kitchen with lots of cupboards and counter space, an eating area that has patio doors leading out to a deck(part of the deck is covered), a pristine 4pc. bathroom that has a modern vanity with a granite countertop and a soaker tub with a tiled shower, a convenient main floor laundry room, and a sunroom where you can relax with your morning coffee. Upstairs youll find generous sized bedrooms that have laminate flooring with the master bedroom enjoying a private 3pc. ensuite bathroom. This home was completely renovated in 2017. Located on a quiet street and within walking distance to the main shops, antique markets, parks, trails, schools, Waterford ponds, and the annual Pumpkinfest celebration. Book a private viewing for this wonderful home! (id:60365)
102 - 318 Spruce Street
Waterloo, Ontario
Attention To All Investors And Users! Located On The Ground Floor Of Sage 2 Condos In The Heart Of Waterloo. Extremely Close Proximity To University Of Waterloo And Wilfrid Laurier University. In Area With Shortage Of Retail To Capture The Heavy Residential Traffic. 15 Feet Clear High Ceilings Without Poles & Direct Street Exposure. 1824 Square Feet Space With Kitchen, Washroom, And One Underground Parking Space And Storage. This Prime Retail Space Would Suit Many Uses Both Retail And Professional! **EXTRAS** The Owner Is Currently Running Convenience And Vape Store. Liquor License is Available. The Buyer Can Either Take Over The Business ($20-$30k Inventory) Or Take Vacant Possession (id:60365)
66 Rosewood Avenue
Guelph, Ontario
This charming detached raised bungalow is situated on a large lot in a desirable West Guelph location. The bright and sunny main level features an open concept layout with a living room offering a large set of windows that overlook the quiet, mature neighborhood. The open kitchen includes a large pantry and is adjacent to the dining area with a patio door leading to the deck and backyard. The main floor also has three comfortable bedrooms and a full bathroom. The lower level provides a spacious recreation room, a bathroom, laundry room, and utility room, adding extra living space. This bungalow is a must-see for anyone looking for a versatile living space, whether you are an investor, a first-time buyer, or a family. (id:60365)
231 - 460 Dundas Street
Hamilton, Ontario
Welcome to Trend 2 Living, surrounded by the Niagara Escarpment. This stunning one-bedroom plus Den Condo perfectly blends style, comfort, and natural light. This beautifully maintained condo features stainless steel appliances, 9-foot ceilings, a Breakfast bar, and floor-to-ceiling windows that flood the space with natural light all day long. The open-concept layout offers a seamless flow from the kitchen to the living area, making it perfect for entertaining or unwinding after a long day. The versatile den provides the ideal space for a home office, nursery, creative studio, or extra bedroom. The bedroom is a cozy retreat, complete with generous walk-in closet space and large windows that let the sunshine pour in. Enjoy peaceful mornings or sunset views from your private balcony. Located in a sought-after neighborhood with easy access to transit, shops, and dining. The building offers top-tier amenities like a party room, gym, rooftop patio, Geothermal heating & cooling, bike storage, underground parking, and lockers. Just minutes from Burlington, Costco, 403, QEW, the Alder shot GO, Grindstone Creek, Smokey Hollow Waterfall, trails, shops, cafes, and parks is Waterdown living is at its best. (id:60365)
927 #97 Regional Road
Hamilton, Ontario
Welcome to 927 Regional RD 97 Hamilton Freelton. Ideal Hobby Farm Approx 5.83 Acre Land with Dethatched 3 Bedroom Bungalow, 2 Bedroom Finished Bsmt with Sep Entrance and 3 Washrooms Fully Renovated House Top to Bottom Spent $250,000 on Upgrades. Property has Barn. Workshop & Storage Shed. The Friendly Community of Freelton is Truly Special, with Neighbours who Look out for one Another and a Welcoming Atmosphere that makes you Feel Right at Home. Very Convenient Location Close to Parks, Trails, Schools and Major Highways. Dont miss this Opportunity, Must Look, Show and Sell! (id:60365)
35 Rivergreen Crescent
Cambridge, Ontario
Brand New 2-Storey Townhomes Available for Lease! Welcome to 35 River Green Crescent, Cambridge stunning, never-lived-in townhomes offering modern living with style and comfort. Featuring spacious open-concept layouts, upgraded finishes, large windows bringing in natural light, and well-designed kitchens and bathrooms. Perfect for families or professionals seeking a fresh, contemporary home. Excellent location close to schools, parks, shopping, and with easy access to major highways. Move-in ready dont miss the opportunity to lease a brand new townhome in a desirable Cambridge community! (id:60365)
184 Ruby's Crescent E
Wellington North, Ontario
Welcome home to picturesque Mount Forest situated along the South Saugeen River in the Township of Wellington North. This Bungaloft was constructed in 2014 and situated in a quiet neighbourhood located at 184 Ruby's Crescent. This home has been meticulously maintained with updates by its current owner. This magnificent home offers unlimited possibilities for the next owner. When you arrive home you will step onto the sheltered front porch where where morning coffee can be sipped or a cold beverage enjoyed on sunny afternoons. As you open the front door you are immediately greeted by a large foyer that unfolds into the main floor living space. The 9 foot ceilings along with the recessed living room ceiling combines the kitchen and dining room which adds to open functionality of the main floor. It allows family and friends to enjoy more time together. The family room gas fireplace will add to the ambiance of this open space. The main floor is furnished with plenty of windows throughout which allows a plethora of natural light into the main living space. The kitchen is donned with stainless steel appliances and recent corian countertops. A conveniently located glass door off the dining room to the backyard patio grants convenient access for your BBQ which has a convenient quick connect to natural gas. The fully fenced in backyard is safe for pets and children. Primary Bedroom with ensuite and a second bedroom and bath on the main floor. Two additional bedrooms and bathroom in spacious basement with plenty of natural light. This home has it all. Two car garage. Massive laundry room. Large space in the utility room for storage or work out area. This home has it all. Just 20 Minutes to Arthur and Durham, 35 Minutes to Shelburne, 40 Mins to Fergus, 60 Minutes to Guelph & Orangeville. DON'T MISS THIS ONE! (id:60365)
41 - 222 Fall Fair Way
Hamilton, Ontario
Nestled in a quiet, family-friendly neighborhood in the heart of Binbrook, this beautifully updated end-unit townhome offers an open-concept living space with numerous upgrades throughout. Recent updates include new flooring, fresh paint, renovated bathrooms, and an upgraded kitchen featuring new countertops and backsplash. The fully finished basement adds additional living space, perfect for a family room or home office. (id:60365)
Bsmt - 40 Bell Avenue
Grimsby, Ontario
Spacious Walk-Out Basement for Rent Premium Neighborhood with Escarpment Views. Enjoy 1,100sq. ft. of comfortable living in this bright and airy 1-bedroom, 1-bath walk-out basement, located in a sought-after neighborhood with stunning escarpment views. This well-maintained unit features: Private access to a large backyard, perfect for outdoor relaxation. Street parking available right in front of the property. In-unit laundry for your convenience. With its generous space, premium location, and scenic surroundings, this home offers both comfort and lifestyle. (id:60365)
3656 Twinmaple Drive
Mississauga, Ontario
Ideally located in highly sought-after Applewood Hills Executive Semi w/Upgrades to Delight. A rare blend of Modern Luxury & Convenience. Enjoy an ideal balance of Urban Access & Suburban Tranquility in this Family Friendly Neighborhood. Painted in Designer Neutral Tone ready for you to Move In & Enjoy. Stunning Newer Built 3 Storey Home w/room for everyone in this 3 Bdrm/3Bath Spacious Flr plan home boasting Access to Garage from Home. The large Gourmet Kitchen is the heart of the Home w/Tall Upper Cabinets, b/i Wine Rack, Pantry, Granite Counter & Backsplash plus spacious Breakfast Area w/room for oversize Table ready for Family gatherings. Walk-out from Kitchen to Deck overlooking backyard to enjoy your BBQ. Primary Suite feels like a Private Escape with w/i Closet offering Professional Closet Organizers, Hardwood Flr plus 4pce Ensuite including Soaker Tub & Separate Shower. Two more spacious Bdrms both w/Professional Closet Organizers & Hardwood Flrs. Enjoy Main Level Family Room w/Walk-Out to Private Backyard boasting Gazebo & mature Landscaping plus Inground Sprinkler System. Pie Shape Fenced Backyard offers plenty of room for Summer Fun, BBQ's, Family Get-Together's or Relaxation. Features include Pot Lights; California Shutters; Modern Lighting; Cold Cellar; Garage Door Opener & Remote. Close to Square One, Mississauga Valley Community Centre & easy access to Subway. Commuting is a breeze w/easy access to Hwy (403/401/407/QEW); GO Transit, Public Transit & major routes into Toronto. Minutes to Top-Rated Schools, Parks, Convenience Stores, Trails, Public Transit, Sherway Gardens Mall & so much more. No Pets (Owner Allergic) & No Smoking. $250.00 Key Deposit. Tenant responsible for all Utilities & Hot Water Rental. Available immediately. Start enjoying the convenient Shopping, Dining & everyday essentials that are just minutes away as this is more than a house, it is a place where family life thrives. This home will NOT disappoint - it's truly exceptional. (id:60365)
610 - 234 Albion Road
Toronto, Ontario
Welcome to this beautifully maintained 3-bedroom, 2-bathroom condo at 234 Albion Road, located in the vibrant Twin Towers community of Elms-Old Rexdale. This bright and spacious unit features an open-concept layout perfect for both everyday living and entertaining. Large windows fill the space with natural light, offering beautiful views of the surrounding greenery and city skyline. The kitchen is equipped with sleek cabinetry and ample counter space, ideal for any home chef. The primary bedroom includes a generous layout with its own private ensuite, while the two additional bedrooms provide flexibility for family, guests, or a home office. Residents enjoy fantastic amenities such as an outdoor swimming pool, a fully equipped fitness center, a sauna, a recreation room, secure underground parking, and a 24-hour security system. Maintenance fees conveniently include all utilities, making for a hassle-free lifestyle. Perfectly situated close to major highways (401, 400, 427), public transit, schools, parks, and shopping centers, this condo offers an excellent balance of tranquility and connectivity. Don't miss your chance to own a spacious and well-located home in Toronto book your private tour today! (id:60365)
7 Antoine Street
Brampton, Ontario
A true showstopper! This exquisite detached home is located on a private street with no sidewalk and showcases over $250,000 in upgrades and improvements. Boasting approximately 3,800 sq. ft. of luxurious living space, the home features 4 Bedrooms + Office and 5 bathrooms, combining elegance with functionality. Soaring 9-foot ceilings on the main along with hardwood flooring throughout, add to the homes upscale appeal. The gourmet kitchen is a chefs dream, complete with S/S appliances, quartz countertops, custom backsplash, maple cabinets with center island, and a built-in rangehood/microwave ideal for both everyday living and entertaining. The expansive main floor includes living, dining, and family rooms beautifully enhanced with chandeliers and feature walls. The master suite offers a private retreat with an upgraded 4-piece ensuite and two closets. A fully finished basement with a theatre room, wet bar, and modern gas fireplace provides an excellent opportunity for multigenerational living. Step outside to your backyard oasis, complemented by custom concrete work including a stand-up food prep wall and a focal waterfall-feature. With a 2-car garage and 3-car driveway, this home offers ample parking and luxurious finishes throughout, making it the perfect blend of comfort, sophistication, and practicality. Additional highlights include exterior pot-lights. Located minutes to Shopping plazas, GO Station, Gas Stations, & Cassie Campbell Recreation Centre. Its ONLY steps away to Brand New School, multiple Parks & Trails, Playgrounds, Splash Pad and Public Transit. (id:60365)
Upper-Bedroom - 409 Aspendale Crescent
Mississauga, Ontario
For a single working female professionals only. Furnished separate 1bedroom to share in the most desirable and family friendly neighborhood of Meadowvale village. Laundry, Washroom & Kitchen to be shared with landlord and other tenants. A+ tenant / single working female professional only. No Parking, no pets allowed. Tenant to pay 20% of all utilities cap to $50. (id:60365)
9 - 4020 Parkside Village Drive
Mississauga, Ontario
Location! Location! Location!!! This Beautiful Three Bedroom Townhouse(1676sqft+165(PATIO)+33(BALCONY)+312(TERRACE), total 2186 sqft) Designed with Premium Finishes Throughout. Offers An Open Concept, 9Ft Ceilings, Hardwood On Main Floor, High-End Stainless Steel Gas Stove And Quartz Counter Top. Master Bedroom With An Ensuite Bathroom, Walk-In Closet& Balcony. Two Underground Parkings with Extra Security. A Huge Rooftop Terrace. Walking Distance To All Amenities Including Square One, Sheridan College, Square One, Transit/GOTerminal, Hwy, Living Arts Center, Library, Ymca, City Hall, etc. (id:60365)
425 Hansen Road N
Brampton, Ontario
Discover the perfect blend of comfort , sophistication and modern living in this beautifully maintained an thoughtfully updated home. Boasting 3 + 1 generously sized bedrooms and 3luxurious bathroom , this home is ideal for gowning families. Step inside to find an array of modern upgrades that set this home apart. A brand new roof, a new high-efficiency year round. The sleek, brand new appliances add a touch of style and practicality to the kitchen. The garage has been elevated with a professionally installed epoxy floor. Outdoors, the backyard has been transformed into a functional oasis, featuring underground wiring and certified outlets. The renovated gazebo, now with a stunning composite floor, provides a peaceful retreat where you can relax or host gatherings. To top its off, a monitored security system provides peace for you and your loved ones. Your dream home awaits. ** This is a linked property.** (id:60365)
Main - 7 Albion Crescent
Brampton, Ontario
Spacious 3 Bedroom 2 Washroom Raised Bungalow Available For Lease From Oct. 1st, ( Upper Level Only) Walking Distance To All Amenities, Schools, Parks & Go Station. Need Rental Application, Credit Report, Pay Stub, Job Letter, No Pets And No Smoking. Looking For Small Family. 2 Car Parking Spots Included. (id:60365)
28 Fallharvest Avenue
Brampton, Ontario
Welcome to this stunning 4+2 bedroom, 4-bathroom fully detached home with a double car garage, located in the prestigious Bram West community of Brampton. Nestled on a quiet, family-friendly street and in a top-rated school district, this beautifully upgraded property is perfect for families looking to upsize into one of Bramptons most sought-after neighbourhoods. From the moment you arrive, the curb appeal and double-door entry set the tone for this bright, sun-filled home. Step into an open foyer with 9-ft ceilings, pot lights, and gleaming hardwood floors on the main level. The spacious dining room is perfect for entertaining, while the large kitchen features quartz countertops, stainless steel appliances, an island, and a generous breakfast area. The kitchen overlooks the family room, complete with a cozy gas fireplace and views of the backyard an ideal layout for family gatherings.Upstairs, you'll find four generously sized bedrooms, all with ample closet space, along with a convenient second-floor laundry room. The freshly painted interiors and brand-new carpeting on the second floor add to the homes modern appeal. All bathrooms have been updated with quartz countertops, blending style and functionality.The fully finished basement with a separate entrance includes 2 bedrooms, a renovated kitchen, and a full bathroom offering excellent potential for extended family living or rental income. Conveniently located near major highways (401 & 407), schools, parks, shopping centres, transit, restaurants, and more, this home offers the perfect balance of luxury, comfort, and convenience. Don't miss your chance to own this move-in ready gem in one of Bramptons most desirable communities, priced to sell! (id:60365)
109 Cobriiza Crescent
Brampton, Ontario
Beautifully finished open concept layout featuring a living/dining area with plenty of natural light. Includes 2 generously sized bedrooms with ample closet space. Modern kitchen and full washroom. Conveniently located close to shopping, schools, parks, and GO Station for easy commuting. (id:60365)
1507 - 1928 Lakeshore Boulevard
Toronto, Ontario
This spectacular corner unit not only offers breathtaking, unobstructed views of Lake Ontario, but also features a clear sightline to Toronto's iconic CN Tower, bringing the city skyline right into the living room. Nestled between the expansive green spaces of High Park and the calming lakeshore, residents enjoy immediate access to nature trails, cherry blossoms, and vibrant park amenities just a short stroll away. The building is strategically located for effortless commuting, with the QEW and Gardiner Expressway just moments away, offering seamless drives downtown or quick connections to the rest of the GTA.Enjoy a lifestyle that blends tranquil waterfront living with urban convenience: from early morning jogs in High Park, to easy city escapes, to relaxing evenings watching the twinkling city lights and CN Tower from your private corner suite. The neighborhood provides an ideal mix of lush parkland, lakeside serenity, and quick highway access perfect for commuters, nature lovers, and anyone seeking a truly unique Toronto address. (id:60365)
815 - 2486 Old Bronte Road
Oakville, Ontario
2 PARKING SPOTS!! INCREDIBLY WELL-MAINTAINED 1 BEDROOM 1 BATHROOM PENTHOUSE UNIT AT MINT CONDOS. BEAUTIFUL FINISHES THROUGHOUT! CARPET-FREE HOME WITH 10FT CEILINGS. THIS LOVELY UNIT COMES EQUIPPED WITH 2 PARKING SPOTS AND 1 LOCKER UNIT. AS YOU ENTER, YOU'RE WELCOMED WITH BRIGHT LIGHT COMING IN FROM THE NORTH EAST VIEW. YOUR BEAUTIFUL KITCHEN AMAZES WITH STAINLESS STEEL APPLIANCES, GORGEOUS QUARTZ COUNTERS, A MODERN BACKSPLASH, AND DOUBLE SINK. COZY DINNER NIGHTS AT HOME ARE EASY WITH YOUR PERFECT LIVING/DINING ROOM SET UP. WAKE UP WITH YOUR MORNING COFFEE TO THE SUN RISING AND ENJOY THE VIEW FROM YOUR BALCONY. SPACIOUS BEDROOM WITH WALK-IN CLOSET AND POCKET DOORS GIVE YOU THE OPTION OF BOTH PRIVACY OR MORE SUNLIGHT! CONVENIENT AMENITIES INCLUDE GYM, PARTY ROOM, AND ROOFTOP PATIO. LOCATED WITHIN MINUTES TO OAKVILLE HOSPITAL, TOP RESTAURANTS AND GROCERY STORES, CONVENIENCE IS AT YOUR DOORSTEP. NOT TO MENTION EASY ACCESS TO HIGHWAYS 407, QEW AND 403. WHETHER YOU'RE LOOKING TO GET INTO THE MARKET OR SEARCHING AS AN INVESTOR, YOU CAN'T GO WRONG WITH A UNIT LIKE THIS ONE! (id:60365)
65 Abell Drive
Brampton, Ontario
VERY RARE 4 BEDROOMS' RENOVATED & UPGRADED Raised Bungalow on Huge Corner Lot of 57' X 100'Deep Conveniently Located Close to all Amenities & HWY 410 with Great Appeal Features Functional Open Concept Layout: Bright and Spacious Living/ Dining Combined Full of Natural Light Overlooks to Beautiful Gourmet Kitchen W/Quartz Counter Top...4 + 1 Generous Sized Bedrooms...3 Full Upgraded Washrooms; Primary Bedroom with 3pc Ensuite...Beautiful Privately Fenced Backyard Oasis with Large deck Perfect for Summer BBQs with Family and Friends Walk to Manicured Garden Area to Enjoy Peaceful Mornings and Relaxing Evening...Finished Basement with Large Living/Dining Combined...Kitchen/Bedroom/Full Washroom Perfect for In Law Suite or for Large Growing Family with SEPARATE ENTRANCE...Double Car Garage with Extra Wide Driveway W/Total 6 Parking...Ready to Move in Beautiful Home with Lots of Income Generating Potential (id:60365)
5111 - 3900 Confederation Parkway
Mississauga, Ontario
Stunning Brand New 1 Bed Apartment in Chic M City! 10 Foot Ceilings!!! Versatile Layout With Flex That Can Be Used As A Bedroom. Huge Balcony With Amazing View. Laminate Floors Throughout. Cartier Kitchen. Quartz Counters, Built-In S/S Appliances in Kitchen. Building Amenities: Outdoor Saltwater Pool, Gym, Splash Pad, 24Hr Security, BBQ Lounge, Party Room, Kids Play Zone, Rooftop Skating Rink. Parking & Internet Included. Steps to Square One Mall. Fantastic Lake Ontario and M City Park Views. (id:60365)
1319 - 86 Dundas Street E
Mississauga, Ontario
Brand new 2-bedroom + 2-bath condo at Artform by Emblem Developments, located minutes from Mississauga City Centre. This never-lived-in unit features a highly functional layout with high-end finishes, 9' ceilings, floor-to-ceiling windows, and a sleek modern kitchen with full-height cabinetry. The spacious primary bedroom includes a 3-piece ensuite, complemented by a large second bedroom and a versatile den ideal for a home office. Enjoy open-concept living and dining areas with balcony. Includes in-suite laundry, 1 parking spot, and 1 locker. Premium amenities include 24/7 concierge, fitness centre, party room, movie theatre, lounge, co-working space, and an outdoor terrace with cabana seating and BBQ area. Prime location just 4 minutes to Cooksville GO, near the future Hurontario LRT, Square One, Celebration Square, Sheridan College, U of T Mississauga, highways 401/403, transit, shopping, dining, and more. Exceptional value and urban convenience in one of Mississaugas fastest-growing communities & Much more... (id:60365)
3270 Etude Drive
Mississauga, Ontario
Stunning CUSTOM built 3300 sq. foot detached home with a gorgeous stone front that has to be seen! Beautiful double door entry with an open to above. This freshly painted home features hardwood floors throughout, smooth ceilings, shutters, pot lights, a wrought iron spindle staircase. There are 4 spacious bedrooms all with walk in closets, 3 with coffered ceilings, 2 with Ensuite and 2 with a jack and Jill. Spacious main floorplan including a huge combined living and dining room. Modern kitchen with quartz counters, soft closure drawers and plenty of cabinets that opens up to an over sized family room. Sun filled breakfast area leads to a fully fenced backyard through glass doors. Roomy 4 car driveway with a double car garage that includes a built in work area on brand new epoxy flooring. Partially finished basement with a self contained 2 bedroom unit with separate entrance currently tenanted (tenant willing to stay). **EXTRAS** 2 fridges, 2 stoves, 2 washers, 2 dryers, water heater is OWNED. (id:60365)
2184 Bloor Street W
Toronto, Ontario
Here's your opportunity to own a proven winner in the highly sought after cuisine for fast-casual space. Souvlaki Hut is a well-established Mediterranean franchise known for its fresh, made-to-order Greek favourites and streamlined operations. With strong brand recognition, affordable entry costs, and a flexible footprint ideal for dine-in, takeout, and delivery, Souvlaki Hut offers franchisees a turnkey path to success. Whether you're a first-time owner or an experienced operator, this concept delivers simplicity, scalability, and broad customer appeal in todays booming fast-casual market. This location has been with the brand as a staple and has seen years and years of success. Souvlaki Hut offers great franchise support with a low fixed bi-weekly royalty structure. With an exceptional Lease rate of $4129.17 Net + $1420.86 for TMI and a Lease in place until 2031, this opportunity will give plenty of time to build your business portfolio. Please do not go direct or speak to staff. Your discretion is appreciated. (id:60365)
29 Devonshire Drive
Brampton, Ontario
WELCOME TO 29 DEVONSHIRE DR!!Bright & Upgraded Detached Bungalow in Sought-After "D Section". Located on a quiet, family-friendly street with No house at the back and beautiful greenspace views. Park at the back. This well-maintained 3+2 bedroom bungalow offers both comfort and convenience. The separate entrance to the finished basement with a full upgraded kitchen makes it ideal for extended family. Step into a modern kitchen featuring stainless steel appliances, and enjoy meals in the spacious dining area with walkout to a stunning backyard oasis. The large driveway provides ample parking space, and the landscaped backyard is perfect for relaxing or entertaining. Just minutes from major shopping centres, plazas, schools, hospital, transit, and parks this home has everything you're looking for. Perfect for first-time buyers, growing families, or savvy investors. Don't miss this incredible opportunity to own a home in one of Brampton's most desirable neighborhoods! (id:60365)
5489 Glen Erin Drive
Mississauga, Ontario
Fantastic opportunity to own a beautifully maintained 5-bedroom detached home in the highly sought-after Central Erin Mills community! This spacious home offers a large primary bedroom with a generous walk-in closet and a renovated 5-piece ensuite complete with a smart toilet. All bathrooms have been upgraded, and new windows were installed in 2019. Located within the boundaries of top-rated schools including John Fraser S.S., St. Aloysius Gonzaga H.S., Thomas M.S., Divine Mercy, and Credit Valley P.S. Conveniently close to shopping centres, library, hospital, parks, and major highways. (id:60365)

