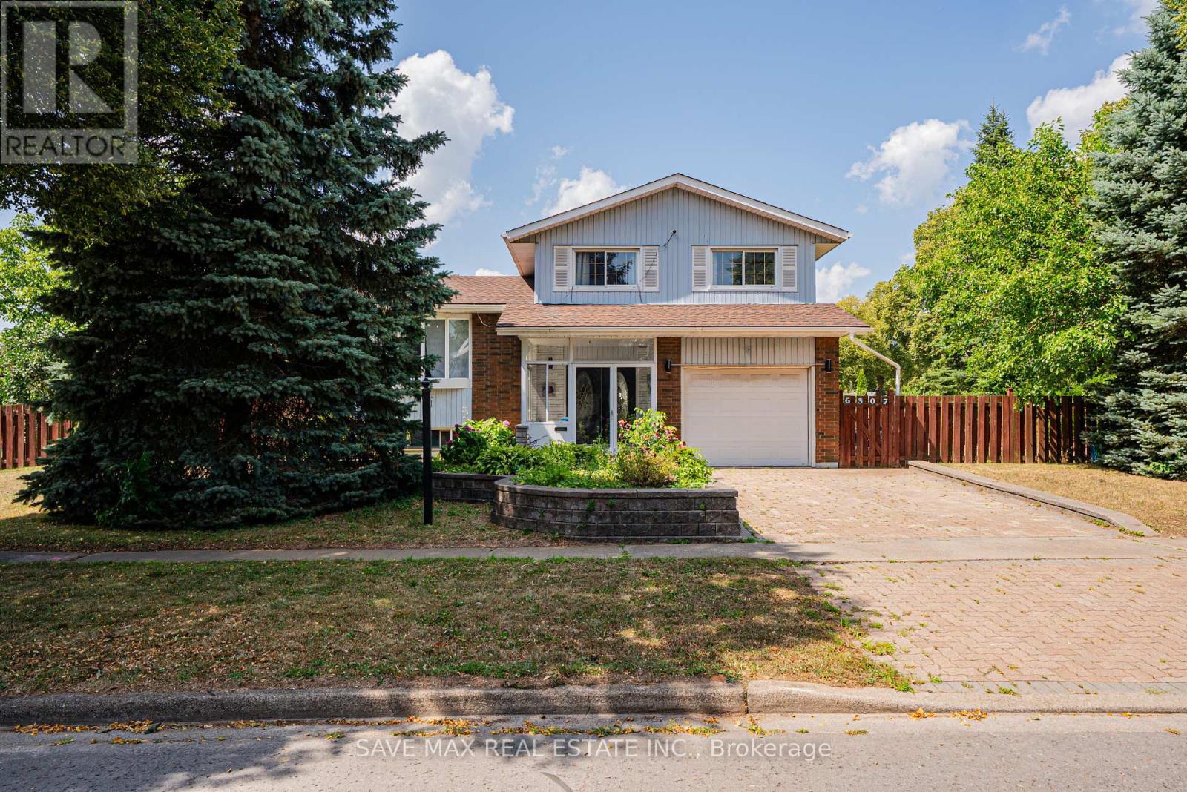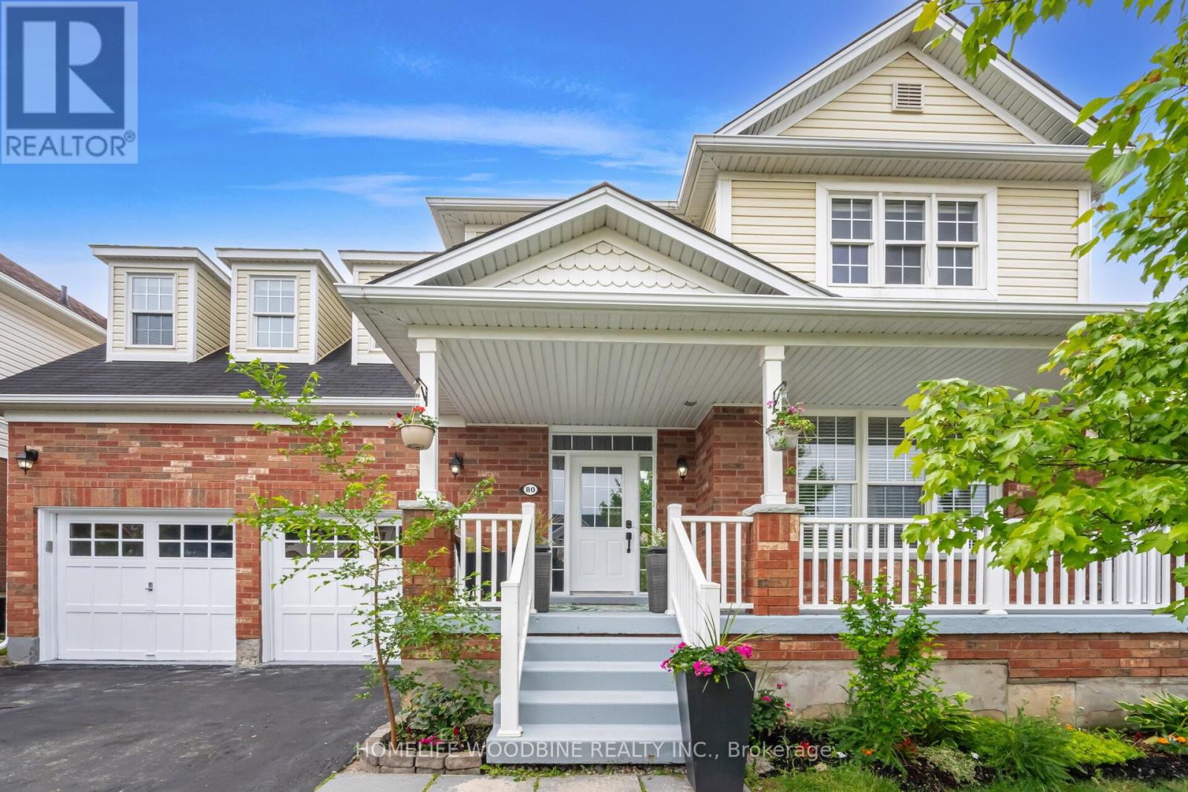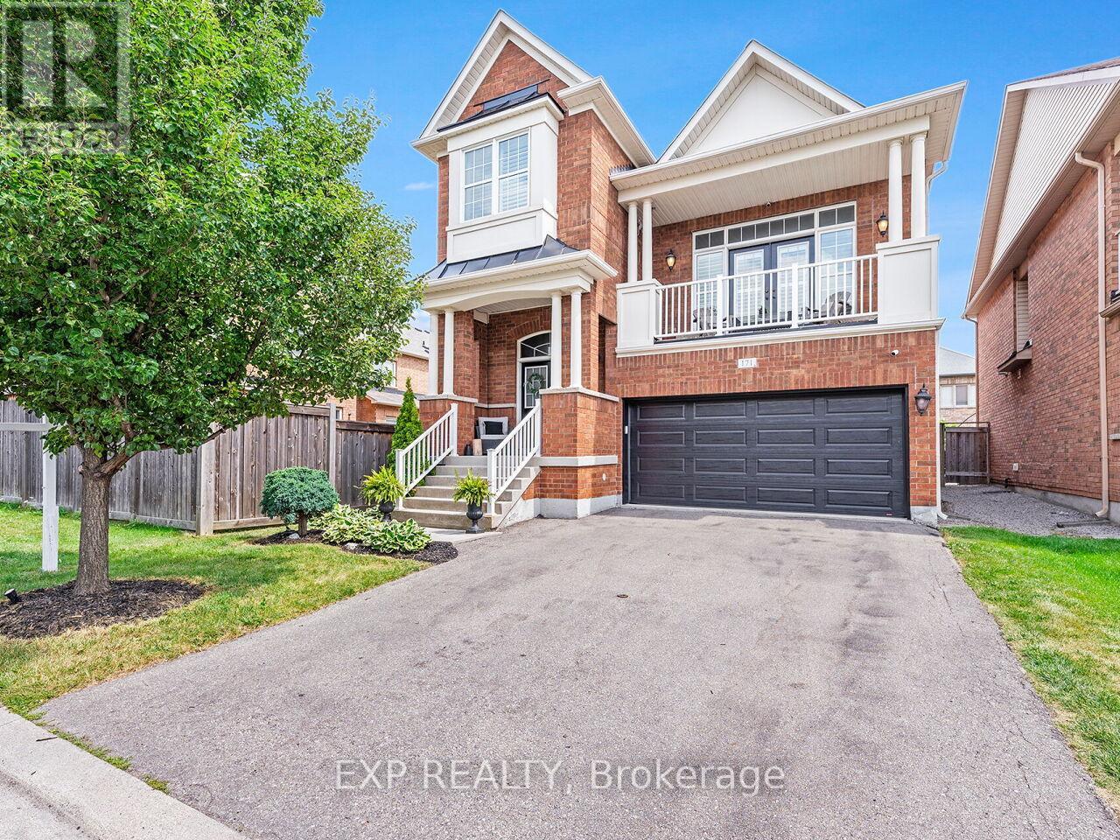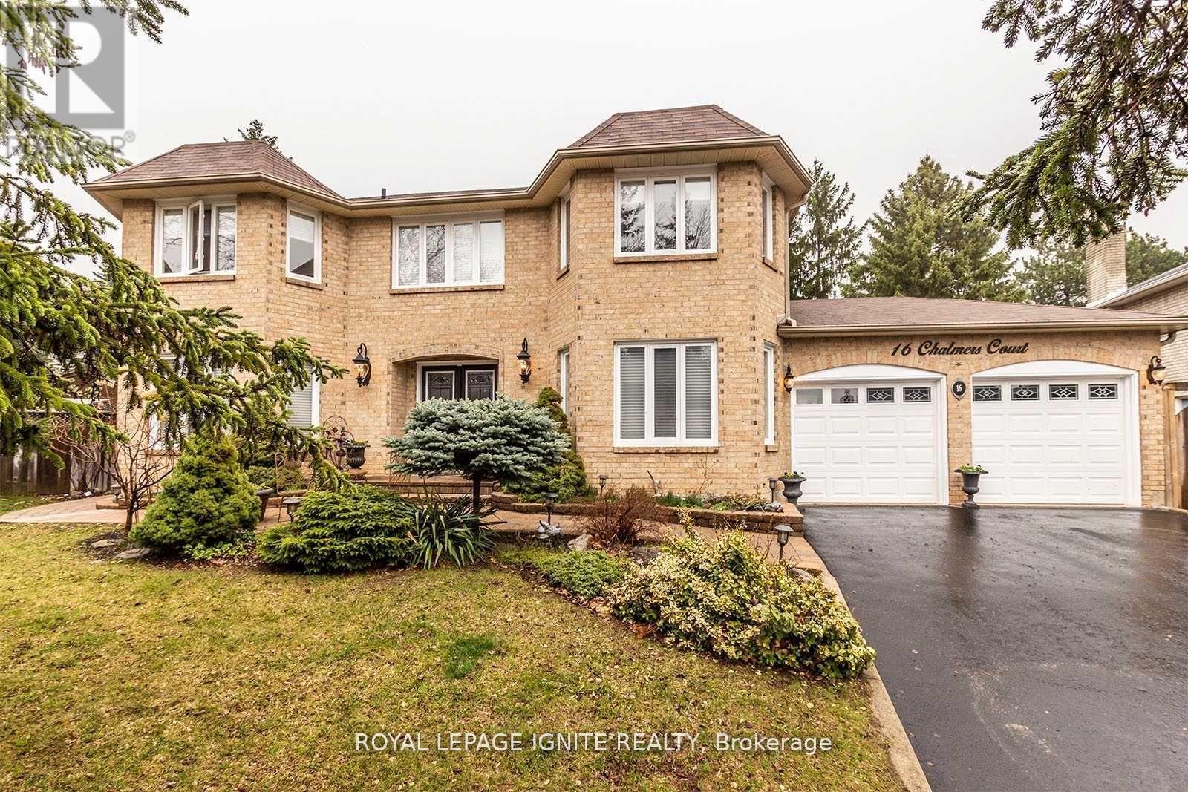6307 Carolyn Avenue
Niagara Falls, Ontario
Welcome to 6307 Carolyn Avenue. Pride of ownership is evident in this charming 3-bedroom , 3 bathroom residence conveniently located with quick access to the highway and in close proximity to various essential amenities, such as banks, grocery stores, medical facilities, public transportation & Niagara Outlets. This delightful home offers a well-lit living room graced by a bay window, a welcoming eat-in kitchen, and a cozy family room equipped with a gas fireplace and an oak mantle. Step out into the screened porch or utilize the single-car garage with indoor access, along with a backyard shed, all situated within a fenced yard in a welcoming, family-oriented neighborhood with a nearby park. There's lots of green space for kids or pets to run and play, or to host friends and family in the warmer months. This residence is carpet-free and boasts a 100 amp service, an updated main bathroom, and elegant hardwood flooring on both the main and upper levels. Notable features also include easy access to the school bus route. (id:60365)
101 Golden Acres Drive
West Lincoln, Ontario
Welcome to 101 Golden Acres Drive a beautifully updated home nestled in one of Smithville's most sought-after and family-friendly neighbourhoods. Surrounded by modern homes and a strong sense of community, this property offers the perfect blend of comfort, style, and future potential. Inside, you'll find a thoughtfully laid-out floor plan featuring an abundance of natural light and contemporary finishes throughout. The kitchen has been tastefully updated with sleek cabinetry, quality appliances, and plenty of prep space ideal for cooking and entertaining. The bathrooms have also been modernized, along with new flooring throughout the home, giving it a fresh, cohesive feel from top to bottom. The living and dining areas flow seamlessly, making the space feel open and inviting, while the generous-sized bedrooms offer plenty of room for the whole family. The unfinished basement provides an incredible opportunity to add your own touch whether its a rec room, gym, or home office. Step outside and fall in love with the expansive, fully fenced backyard featuring a large deck and a secondary seating area perfect for relaxing evenings, outdoor dining, or summer get-togethers. With its ideal location, stylish upgrades, and potential for more, this home is a true standout in the Smithville market. (id:60365)
23 Barlow Place
Brant, Ontario
Welcome To 23 Barlow! This Fully Upgraded Detached Home With 4 Bedrooms, 3 1/2 Bathrooms. This Home Features An Open Concept Entertainment Space With A Breathtaking Kitchen Area Overlooking Your Backyard. Upper Level Features Spacious Master Bedroom With Walk-In Closet And Ensuite Bathroom, 3 Additional Bedrooms Plus Laundry. Close To Shopping, School & Other Amenities. (id:60365)
115 Lancaster Street W
Kitchener, Ontario
An excellent opportunity for first-time homebuyers or investors. This move-in-ready home features a newly renovated kitchen, a separate dining room, a versatile bedroom/office, and a bright living room on the main floor. The second floor offers bright bedrooms with large windows and laminate flooring throughout. The spacious finished basement includes a separate entrance and ample ceiling height, and can accommodate an additional kitchen and bathroom. Outside, enjoy a private backyard surrounded by hedges and mature trees, along with a large driveway accommodating three cars. Conveniently located near VIA/GO Station, public transit, highways 7 & 8, walking trails, the Kitchener Public Library, parks, downtown shopping, cultural events, and just minutes from Wilfrid Laurier University and the University of Waterloo. (id:60365)
80 Swift Crescent
Cambridge, Ontario
Welcome to your new residence in one of Cambridge's most sought-after communities, nestled against a picturesque green space. This impressive 2-storey property boasts 4 spacious bedrooms, 3 bathrooms, and a double-car garage. The open-concept kitchen is a culinary dream, featuring quartz countertop and backsplash, ample cabinetry, a large pantry, and an oversized eat-in island. Kitchen flows seamlessly into the dining area and cozy living room, complete with a gas fireplace and large windows that fill the space with natural light. The primary suite serves as your private retreat, offering a spacious walk-in closet and a luxurious 5pc ensuite bathroom. The partially finished basement adds even more value with bonus rooms, generous storage, and a versatile living space ideal for a home office, gym, or recreation area. (id:60365)
110 Surrey Street E
Guelph, Ontario
Welcome to 110 Surrey St E, a truly unique downtown Guelph property blending charm, comfort, and versatility. This 1.5-storey detached home boasts 2 bedrooms, 2 bathrooms, and 1,176 sq ft of light-filled living space.Inside, the open-concept main floor is designed for connection. Cook and entertain with ease while friends gather in the living area, warmed by the fireplace. The kitchens central island, complete with overhead pot rack, creates a natural hub, and the main floor also features a convenient 2-piece bath with new stacked washer/dryer. A versatile bedroom with closet and window can double as a private office.Two entrances, one at the front and one leading directly to a fully fenced courtyard, enhance flow and privacy. The courtyard offers a stone patio, a shed for storage or hobbies, and space for pets and gatherings. Upstairs, the expansive loft-style primary suite is a private retreat, complete with a full bathroom, abundant natural light, and a walkout deck for your morning coffee or evening unwind.The propertys rare commercial zoning offers flexibility for a live/work setup, and the private driveway provides plenty of parking. Just steps from shops, cafés, parks, and transit, this home is perfect for first-time buyers, small families, or entrepreneurs seeking a vibrant downtown lifestyle. (id:60365)
1104 Hammond Road
Lake Of Bays, Ontario
Tranquil Cottage Country Living, Just Minutes From Baysville! Featuring 100 Feet Of DIRECT WATERFRONT!!! On The Calm, Sparkling Waters Of Echo Lake, This Secluded Paradise Is Surrounded By Mature Trees And Abundant Wildlife. Embrace The Ultimate Outdoor Lifestyle With Boating, Fishing, Sea-Dooing, Swimming, Paddle Boarding, and Kayaking, Right From Your Private Dock. Over $150K In Upgrades! The Fully Renovated Main Floor Offers An Open-Concept Kitchen With Updated Cabinetry And Vinyl Flooring, A Vaulted-Ceiling Living Room With Massive Picture Windows Overlooking The Lake And A Wood-Burning Fireplace, Plus A Stunning Solarium With Panoramic Views, The Perfect Spot For Morning Sunrises. Walk Out To The Wraparound Composite Deck With Glass Railing (2018). Main Floor Bedroom With Vaulted Ceiling, Closet, And 4-Piece Bath, Plus Laundry With Storage And A 2-Piece Bath. Upstairs Features Two Cozy Bedrooms With Broadloom And Large Lake-View Windows. Brand New UV Water Filtration, Three Garden Sheds For Water Toys/Bunkies, Landscaped Hedges, Firepit, And Steps To A Private Dock (2017). Updated Siding And Steel Roof (2011), Deck Windows (2017), And LR Windows (2019). Short-Term Rentals Permitted Ideal Income Potential. Long Private Driveway With Parking For 7+ Vehicles. Prime Location: 7 Mins To Baysville Marina / Restaurants, 20 Mins To Hwy 11, And 25 Mins To Bracebridge! (id:60365)
171 Giddings Crescent
Milton, Ontario
Nestled in a pristine Milton neighbourhood, this stunning 4-bedroom detached family home offers just under 2,500 sq.ft. of beautifully designed above-grade living space. With its blend of style, comfort, and functionality, its perfect for a growing family. Inside, you will find oak stairs with wrought iron spindles, 9 ceilings, and separate formal living and dining rooms. The impressive great room boasts soaring open-to-above ceilings and a walk-out to a covered balcony ideal for relaxing or entertaining. The sunlit family room features a cozy gas fireplace, while the large eat-in kitchen includes stainless steel appliances, granite countertops, a centre island with breakfast bar, pantry, and a bright breakfast area. California shutters throughout add a touch of elegance. Upstairs, the primary suite offers a walk-in closet and 4-piece ensuite. Three additional bedrooms provide ample space for family, guests, or a home office. Outside, enjoy low-maintenance artificial turf, a custom aggregate patio, and a built-in firepit for year-round entertaining. The double-car garage and parking for four on the driveway (no sidewalk!) add convenience. Just steps to Scott Neighbourhood Park & Splash Pad, top-rated schools, and a short walk to downtown Milton, shops, and amenities. Easy access to Hwy 401 and the new Tremaine Rd interchange makes commuting a breeze. Minutes from the Niagara Escarpment, Sherwood Community Centre, the farmers market, restaurants, and conservation areas, this is the ultimate family lifestyle in one of Milton's most desirable communities. (id:60365)
11 Villadowns Trail
Brampton, Ontario
Welcome to 11 Villadowns Trail, a beautifully maintained 3-bedroom, 3-washroom Semi Detached home with Stone and Stucco elevation located in a highly desirable neighborhood of Brampton. Offering approximately 1984 square feet of spacious living. This home is perfect for families seeking both comfort and convenience. The main floor features a combined living and dining area with elegant hardwood flooring, along with a cozy family room complete with a gas fireplace. The chefs delight kitchen boasts white cabinetry, stainless steel appliances, and granite counter with a walkout to the fully fenced backyard ideal for outdoor entertaining. Upstairs, the spacious primary bedroom includes a walk-in closet and a luxurious 5-piece ensuite washroom. Two additional generously sized bedrooms share a well-appointed 4-piece main washroom, and a convenient second-floor laundry room adds everyday ease. Additional highlights include a 2 parking on private driveway, and a welcoming backyard space. Located close to parks, good schools, public transit, and all essential amenities, this home combines style, space, and an unbeatable location. Dont miss your chance to own this fantastic property schedule your private viewing today! (id:60365)
411 Edenbrook Hill Drive
Brampton, Ontario
Welcome to this stunning upper-level 3-bedroom, 3-bathroom home located in a friendly and convenient neighborhood! Featuring a bright, open living space with high ceilings and no carpets for easy maintenance, this home offers both style and comfort. The modern kitchen boasts a large island and stainless steel appliances, perfect for cooking and entertaining. Upstairs, the spacious primary suite includes a private bathroom and walk-in closet, while the additional bedrooms provide ideal spaces for family or guests. With laundry on the main floor, nearby parks, shopping, and easy access to public transportation, this upper-level unit truly has it all - basement not included (id:60365)
8-9 - 2140 Kipling Avenue
Toronto, Ontario
Great Retail Commercial Space. Corner Of Kipling & Taber. Next To Wendys, Subway's, Shelbys, Geno's Pizza Etc. 3120 sft premises can be divided. Estimated TMI $10/Square Feet (id:60365)
16 Chalmers Court
Brampton, Ontario
Grand Executive Home W/Backyard Oasis On A Quiet Court In Prestigious Conservation Dr Area! Formal Living & Dining Rms, Family Rm & Den, Custom Kitchen W/Granite Counters, Centre Island, Pantry Wall & Steel Appliances. Spacious Master W/ Fabulous Ensuite Bath! High End Finishes Thruout: Crown Mouldings, Pot Lights, California Shutters & More! Backyard Retreat Is An Entertainer's Dream W/Custom Gibson Inground Pool W/Water Feature & Lush Landscape W/Multiple Stone Patios! Huge Finished Bsmt Boasts Great Rm W/Wet Bar, Games/Theatre Rm & 3 Pce Bath! Friendly & Safe Neighbourhood. Convenient Location For Shopping & Dining, Short Distance To Public Transit, Minutes To Schools & Parks. Central To All Amenities, This Beautiful Home Is Move-In Ready For You To Enjoy...Don't Miss Out! Basement Can Be Excluded for $5450 (id:60365)













