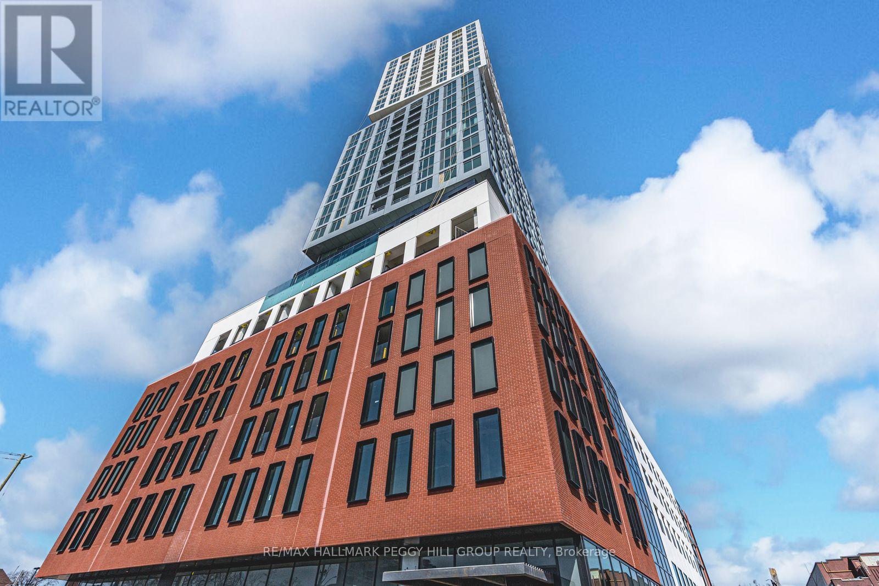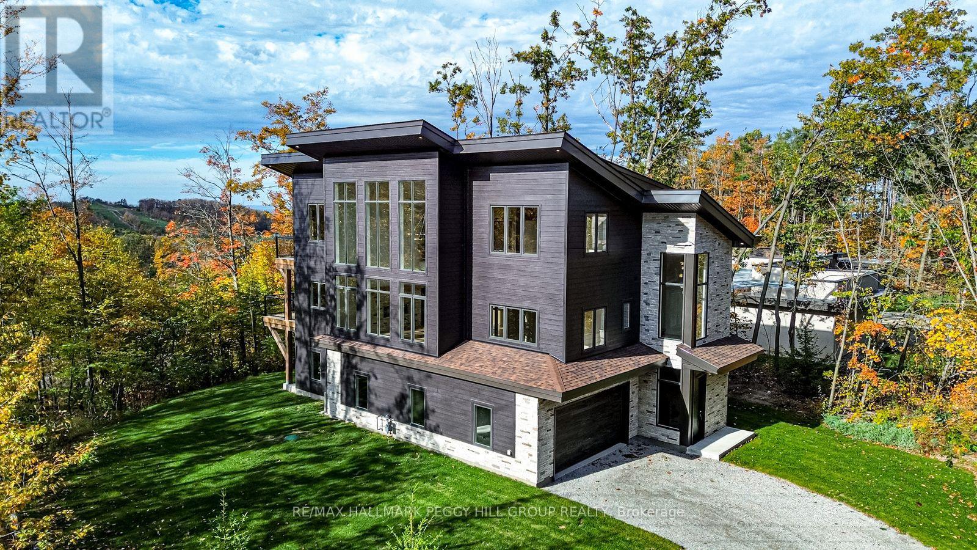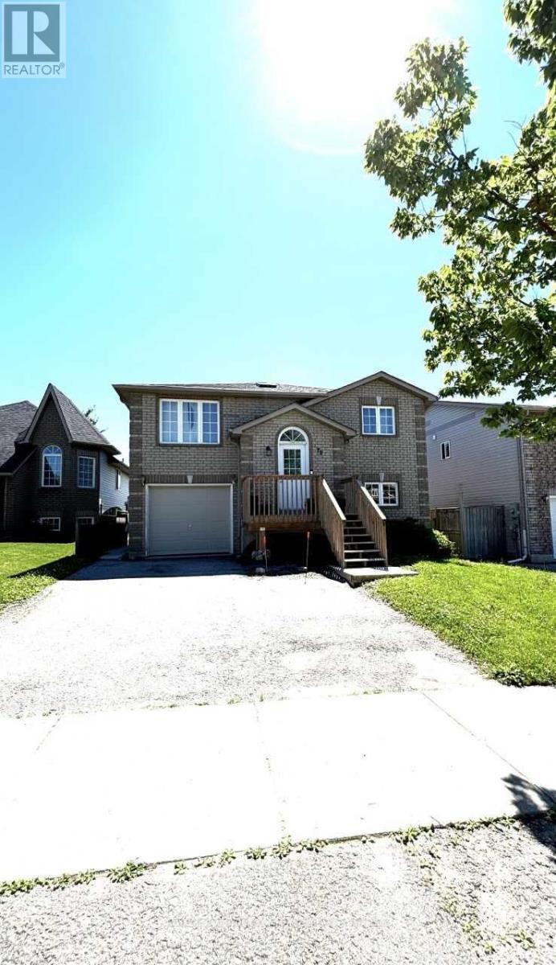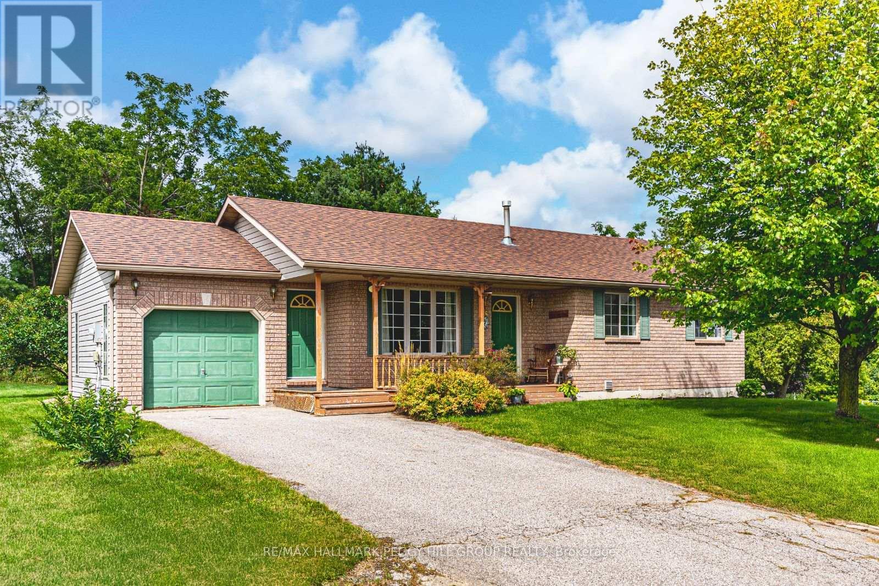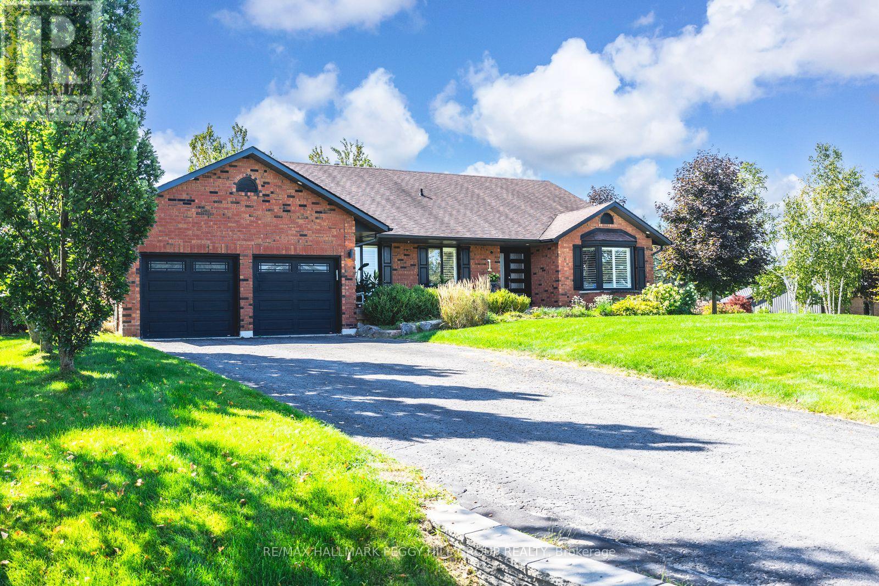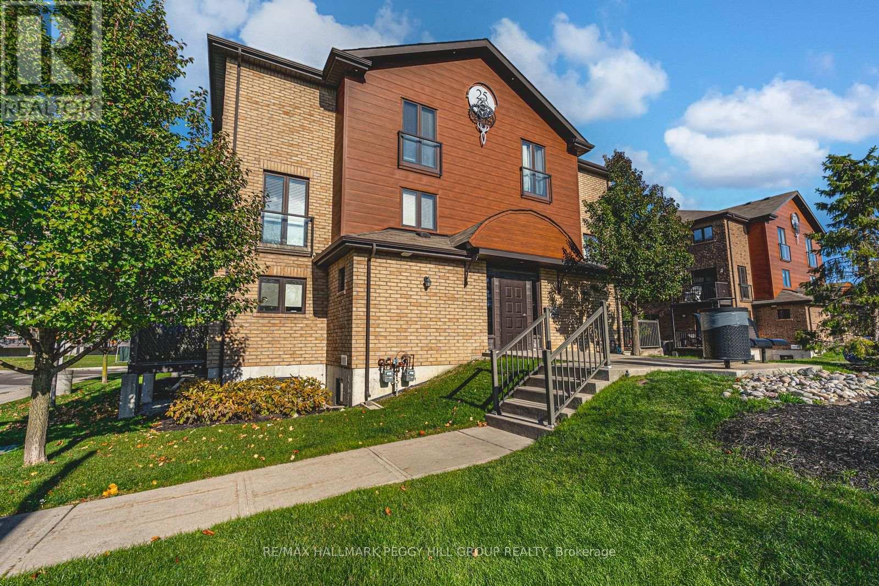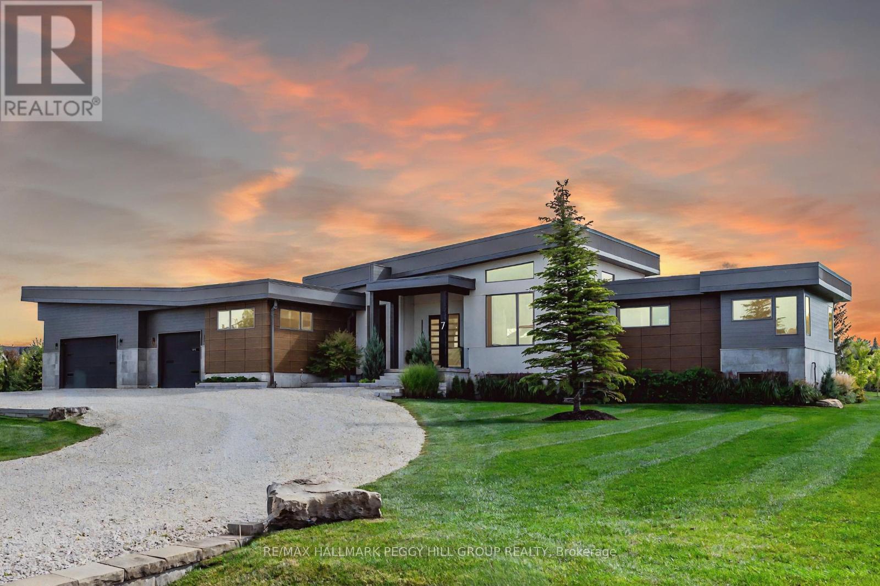23 - 165 Wellington Street W
Barrie, Ontario
Free Standing Pad With Drive Through Potential . Strategically Located Off Highway 400 At Turnoff To Collingwood / Highway # 26 . Exposure To Highway # 400 .Regional Plaza Anchored By Shoppers Drug , No Frills,Value Village And Dollarama ,Suits Fast Food , Coffee Shop, Financial , Retail , Light Automotive , Medical , Professional Offices And Service Uses. (id:60365)
5/6 - 165 Wellington Street W
Barrie, Ontario
Focal Regional High Traffic Plaza.Anchored By No Frills , Shoppers Drug Mart ,Value Village ,Dollarama ,. Strategically Located in The Heart Of Barrie With Exposure To Hwy # 400 .Suits Retail , Medical,Financial ,Restaurants, Homfurnishings, Electronics , Sports and Fitness , Educational, Fashion ,Convenence retail,Professional Offices and Service uses. Divisable **EXTRAS** Also Available Free Standing Pad with Drive Through Potential . May be divided (id:60365)
1001 - 39 Mary Street
Barrie, Ontario
BRAND-NEW 2-BEDROOM PLUS DEN CONDO WITH 2 OWNED PARKING SPACES IN BARRIE'S LUXURY DEBUT CONDOS! Experience sophisticated urban living in this brand-new, never-occupied condo at 39 Mary Street, Unit 1001, in Barrie's vibrant downtown core! Set within the exciting new Debut Condos, this stylish two-bedroom plus den, two-bathroom home features a sleek kitchen with built-in appliances, a movable island, under-cabinet lighting, and contemporary cabinetry designed for modern living. The bright open-concept living room offers floor-to-ceiling windows and a walkout to a private balcony with stunning city and sunset views. The den provides a versatile space ideal for a home office or hobby room, while the primary bedroom includes a private three-piece ensuite, and the second bedroom is served by a four-piece main bathroom. Enjoy in-suite laundry, two owned stacked parking spaces, and access to incredible building amenities including an infinity pool, fitness centre, outdoor BBQ and fire-pit area, boardroom, business centre, indoor and outdoor dining rooms, and more. Offering a low-maintenance lifestyle ideal for professionals, downsizers, and first-time buyers, this #HomeToStay is ideally located just steps from Barrie's waterfront, marina, Heritage Park, trails, restaurants, shops, and entertainment, delivering an unmatched lifestyle in one of the city's most exciting new developments. (id:60365)
172 Isabella Drive
Orillia, Ontario
Corner unit attached only by the garage - feels like a detached home! This 5-year-old bungalow offers 3 bedrooms and 2 full bathrooms. The functional layout features a spacious open-concept kitchen with ample cabinetry, a breakfast bar, and a walk-out from the family room to the deck with a BBQ line - perfect for entertaining. Huge closet in the foyer. The lookout, super clean, unfinished basement with a large window works well as a gym or recreation area. Storage galore. The oversized primary bedroom includes a private ensuite and a large closet. Air conditioner, remote garage opener, and an underground sprinkler system with a rain sensor. The large garage has an entrance to the house. Located in Orillia's sought-after West Ridge community - a 600-acre master-planned area surrounded by rolling land, forest, and protected wetlands. Prime location within walking distance to Lakehead University and steps from Georgian College, Costco, restaurants, and shopping. Minutes to Lake Couchiching and scenic outdoor trails. (id:60365)
3316 Line 4 N
Oro-Medonte, Ontario
2024-BUILT 4,200+ SQ FT CHALET-STYLE RESIDENCE MEETS FOUR-SEASON ADVENTURE IN HORSESHOE VALLEY! Indulge in the artistry of modern design at this custom-built 2024 home in Horseshoe Valley, capturing panoramic western views and sunsets from its commanding hilltop setting. Boasting over 4,200 sq ft of above-grade living space, this modern chalet showcases striking black Hardie Board siding, stone facade accents, a fibreglass roof, and multiple glass-railed decks designed to celebrate the surrounding scenery. The open-concept main level is ideal for entertaining, highlighted by a 24-ft vaulted ceiling, floor-to-ceiling windows, and a double-sided Napoleon fireplace connecting the great room to the dining/family areas. The gourmet kitchen features Caesarstone quartz countertops, custom two-tone cabinetry, a dramatic X-leg island, a chevron tile backsplash, a pantry, and modern lighting, all flowing to a dining area with built-in shelving and a walkout. A private main-floor office provides a peaceful workspace, while the third level hosts the luxurious primary suite with its own fireplace, balcony, walk-in closet, and spa-inspired ensuite with a freestanding tub, double vanity, and glass shower, along with two additional bedrooms, a full bathroom, and a laundry room. The ground level extends the home's versatility with 9'9" ceilings, a bright rec room, an additional bedroom, and a full bathroom. Engineered hardwood, ceramic tile finishes, and meticulous craftsmanship are complemented by superior construction featuring an ICF foundation, LVL beams, and double-studded 2x6 walls. Within walking or golf cart distance to Horseshoe Resort, The Valley Club, tennis courts, and scenic trails, and just minutes to Vetta Nordic Spa, Copeland Forest, Lake Horseshoe, local dining, and Highway 400, this exceptional home is also near a new school, community centre, clinic, and fire station, defining sophisticated four-season living in one of Ontario's most prestigious destinations. (id:60365)
72 Ambler Bay
Barrie, Ontario
All brick 2 bedroom walk out legal basement apartment with separate entrance located in North Barrie. Convenient location with quick access to Hwy 400. This bright and spacious unit has laminate floors and 2 nicely sized bedrooms. Walk-out to your private fenced large backyard - perfect for those summer BBQs! 1 driveway parking space and shared laundry with main floor tenants. 72 Ambler Bay is situated near a ton of amenities including but not limited to: Georgian College, Royal Victoria Hospital, public schools, coffee shops, grocery stores, golf course, country club, winery, Little Lake and Barrie waterfront. Don't miss the opportunity to live on a family friendly and quiet street. Welcome home! (id:60365)
55 Marlow Circle
Springwater, Ontario
UPDATED HILLSDALE BUNGALOW WITH A LARGE PRIVATE LOT, A FRIENDLY COMMUNITY, & EVERYDAY CONVENIENCE CLOSE AT HAND! Welcome to this charming detached bungalow in family-friendly Hillsdale, set in a quiet, low-traffic community surrounded by forest and farmland that delivers a true small-town feel. Within walking distance to local dining, Hillsdale Elementary School, a YMCA, and the community park with playgrounds, athletic fields, and winter skating, this location balances peaceful living with everyday convenience. Just 3 minutes to Highway 400, you'll also enjoy being 12 minutes to Craighurst and Elmvale for daily essentials, and 20 minutes to Barrie for larger urban amenities. Year-round adventure awaits with Orr Lake, Copeland Forest hiking trails, and Horseshoe Valley's skiing, Nordic spa, and outdoor recreation all close by. The property itself is a standout, offering a large 0.47-acre lot with a private backyard framed by mature trees, and plenty of green space for kids and pets to play. Curb appeal shines with a covered front porch, expansive front lawn, and beautifully maintained garden beds that make an inviting first impression. Inside, a sun-filled living room with oversized front windows flows into the kitchen and dining area with a walkout to the backyard, creating a wonderful setting for both everyday living and entertaining. Three comfortable bedrooms include a primary suite with backyard views and a walk-in closet, served by a full 4-piece bathroom, while the unfinished basement provides future potential to expand your living space. Recent updates add peace of mind with newer flooring and paint, an upgraded gas stove with a gas line for both the stove and a potential BBQ, and an owned water heater. With an attached garage, ample driveway parking, and everyday practicality throughout, this #HomeToStay is an ideal choice for young families, first-time buyers, or downsizers eager to join a welcoming community! (id:60365)
1 Lilac Lane
Springwater, Ontario
IMPRESSIVE MIDHURST BUNGALOW WITH DESIGNER FINISHES & RESORT-STYLE YARD WITH INGROUND SALTWATER POOL! Set on an impressive 107 x 146 ft lot in Midhurst, this all-brick bungalow delivers sophistication at every turn, starting with bold black accents, manicured landscaping, a lawn sprinkler system, and parking for 4 in the driveway plus 2 in the attached double garage. The fenced backyard is a true showpiece with a newer saltwater pool, expansive deck with glass railing and privacy wall, spacious wood gazebo, patio, and a shed. Elegance takes centre stage with California shutters, pot lights, modern fixtures, and a refined neutral palette. At the heart of the home, the kitchen impresses with timeless white cabinetry contrasted by a dark island, quartz counters, subway tile backsplash, high-end appliances, including some KitchenAid, microwave/wall oven combo, gas cooktop, dual stainless sink, and designer pendant lighting, complete with a walkout to the backyard. A formal dining room with a built-in sideboard and a KitchenAid beverage fridge sets the stage for gatherings, while a family room with a gas fireplace and a living room with its own fireplace, custom built-ins, and a bay window add warmth and grandeur. The primary suite is an indulgent escape with a walkout to the backyard, a walk-in closet, and a spa-like ensuite featuring dual vanities and a glass shower. The finished basement expands the lifestyle with a spacious rec room, two bedrooms, and a full bath. Less than 5 minutes to Barrie's urban amenities, this home is surrounded by top-rated schools, parks, trails, green spaces, shops, restaurants, and everyday essentials, with quick Highway 400 access to the GTA and cottage country. An elegant lifestyle in a coveted Midhurst setting awaits at this #HomeToStay. (id:60365)
7 Maple Ridge Road
Oro-Medonte, Ontario
8,000 + SQ FT ESTATE ON 1.33 ACRES WITH RESORT STYLE BACKYARD, POOL, HOT TUB, TRIPLE CAR GARAGE & ADDITIONAL LIVING QUARTERS! Situated in one of Oro-Medonte's most prestigious enclaves, this bungalow offers over 8,000 sq ft on 1.33 acres of landscaped grounds with a stately stone exterior. A long driveway provides parking for 16, complemented by a heated 3-car garage with a lift for 4 car capacity and an EV charger. Soaring ceilings, refined craftsmanship and designer finishes define the home. The chef's kitchen impresses with solid wood cabinetry, a massive island, premium appliances, including a $24k Thermador range, while a breakfast nook captures serene forest views. A dining room with a custom-built-in cabinet is perfect for entertaining, and the living room features a stone fireplace and walkout. The primary offers 2 walk-in closets, a walkout to the pool and an ensuite with heated floors, soaker tub, and glass-walled shower. 2 additional bedrooms share a 4-piece bath, with a powder room, laundry and mudroom completing the level. The walkout basement boasts 3 additional bedrooms, including one with a semi-ensuite 4-piece bath, a 2-piece bath, a spacious den/craft room, and a rec room featuring a double-sided fireplace, wet bar, pool table, and games area, and a walkout to the backyard. Above the garage, a private living area with a separate entrance includes a kitchen, living and dining space, bedroom, laundry hookups, and independent heating/cooling. The backyard presents an inground saltwater pool with a waterfall, hot tub, pool house, gazebo, patio, and an 8-zone irrigation system. Upgrades include an aluminum roof (2018), 2 furnaces and 2 A/C units (2022), a generator (2022), Phantom Screens, powered window coverings, a Sonos sound system, wired security, high-end lighting, a striking glass and hardwood staircase and a 9' x 14' sliding glass wall. Minutes to golf, skiing and Lake Simcoe, less than 15 minutes to Barrie and approx. 1 hour to Pearson Airport. (id:60365)
7 - 25 Madelaine Drive
Barrie, Ontario
LOW-MAINTENANCE LIFESTYLE MEETS ULTIMATE CONVENIENCE AT THIS BRIGHT & STYLISH 2-BEDROOM CONDO IN YONGE STATION! Tucked into the vibrant Yonge Station community, this two-storey condo combines style, function and location in one smart package. Enjoy the ease of main-floor entry, then step inside to a bright, well-kept interior with contemporary finishes, filled with natural light, offering over 1,200 sq ft across two levels. The kitchen features stainless steel appliances, rich cabinetry, and durable tile, while the open-concept living area leads to a covered balcony perfect for sipping, scrolling, or relaxing. Both lower-level bedrooms include large above-grade windows, and the primary offers a walk-in closet for added comfort. You'll find in-suite laundry, generous storage, one owned parking space with the option to rent a second, and designated visitor parking. Monthly fees cover building insurance, water, garbage and snow removal, property management, and access to a fitness centre. Only moments to the Barrie South GO station and close to parks, beaches, trails, schools and shopping, this location puts everything within easy reach. This is the perfect #HomeToStay for low-maintenance living without compromising convenience or comfort. (id:60365)
39 Farwell Avenue
Wasaga Beach, Ontario
The Gorgeous Townhouse "Pine Valley Estate" In Upscale Of Wasaga Heights! Bright And Clean! 10' Ceilings On Main Floor And 9' On 2 nd Floor. Open Concept. Hardwood Staircase, Hardwood And Ceramic Floor Throughout. Granite Counter Top, Ceramic Backsplash, Pantry In Kitchen. Pot Lights On Main Floor. Unobstructed View! W/O Basement To Backyard, Insolated Garage Door W/Door Opener, 2nd Entrance From Garage To Backyard. Great And Prime Location. Close To Ymca, Amenities, Shopping, Restaurants, Schools, Walking Distance To Sandy Beaches. (id:60365)
7 Meadowlark Way
Collingwood, Ontario
MODERN, ORGANIC & TIMELESS CUSTOM-BUILT BUNGALOW FEATURING OVER 5,500 SQFT OF COMFORT-DRIVEN LIVING SPACE! Located in the equally coveted and convenient Windrose Estates, this home is mere minutes from all area amenities, including Osler Bluffs, Blue Mountain and downtown Collingwood. The open concept main level features a wood slat 12-16 vaulted ceiling, wide plank engineered oak flooring and oversized windows to take advantage of the natural light and escarpment views. Designed to gather in style with a European kitchen with built-in appliances and a separate coffee/wine bar, elevated grand piano lounge, integrated Elan entertainment system (14 zones/26 built-in speakers) and multiple walkouts to the 42x14 composite deck. Support your healthy and active lifestyle in the home gym, yoga studio, cedar/basswood glass front HUUM sauna, 6-person hot tub, large music/games room and with the bonus of an additional lower level laundry/sports storage room for all your gear. After a long day of playing, cozy up in front of one of the three fireplaces and enjoy a movie in the theatre room, great room or with a book in the chill lounge. Plenty of space for family and friends with 3+2 bedrooms (one currently used as a home office) and 3.5 bathrooms. Triple garage with height for car lift and a separate entrance to the lower level. #HomeToStay (id:60365)


