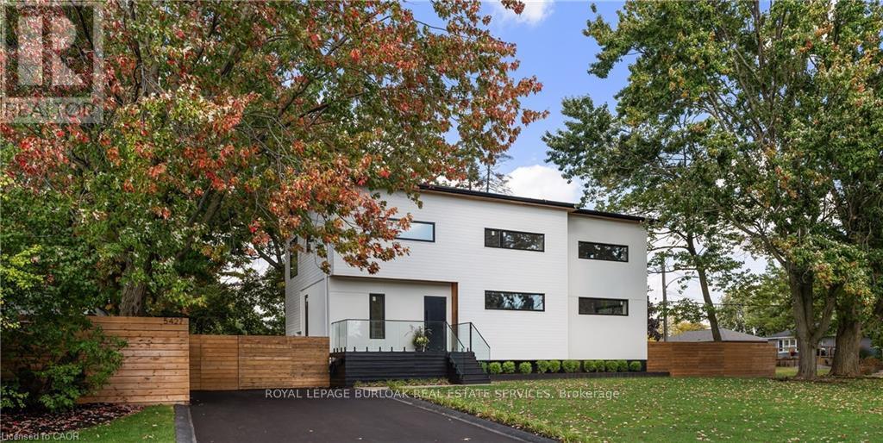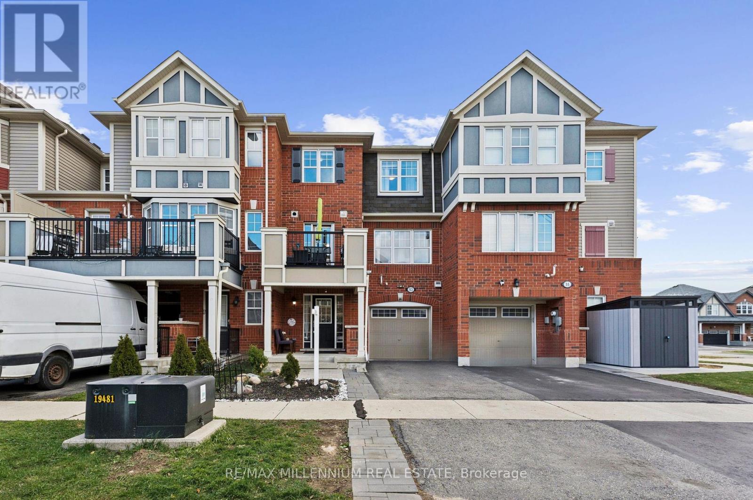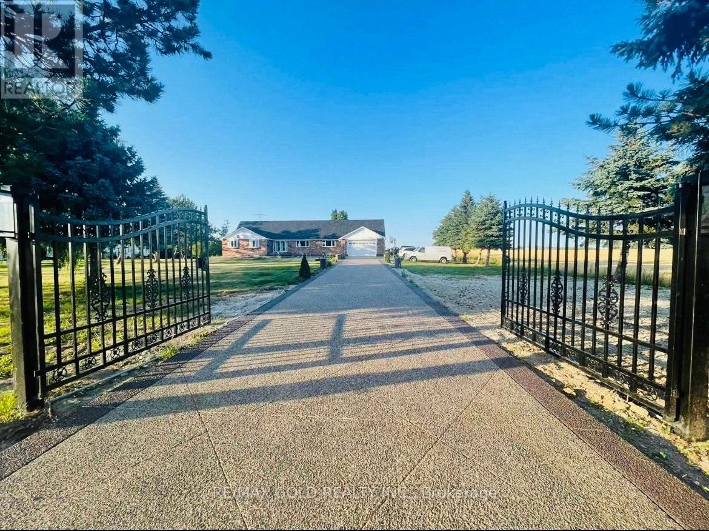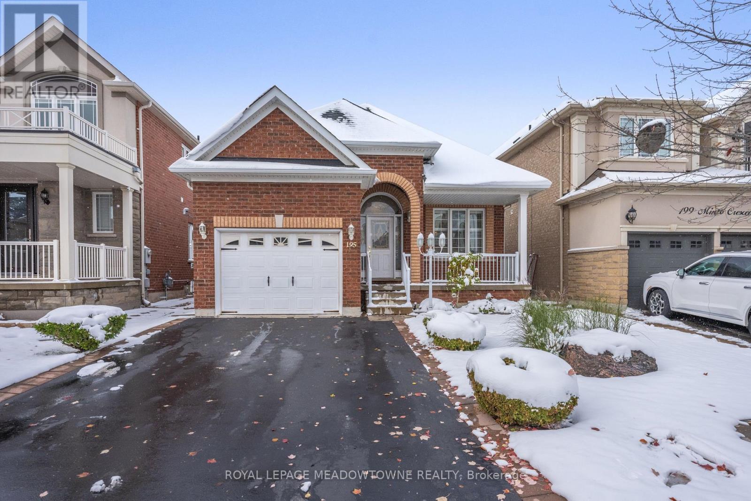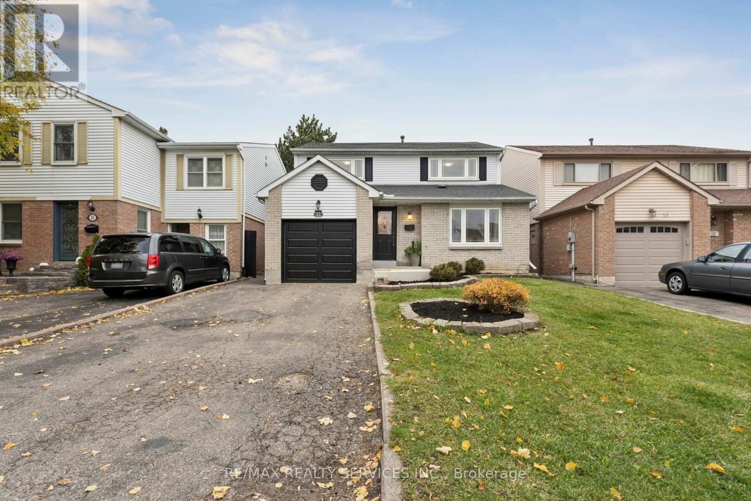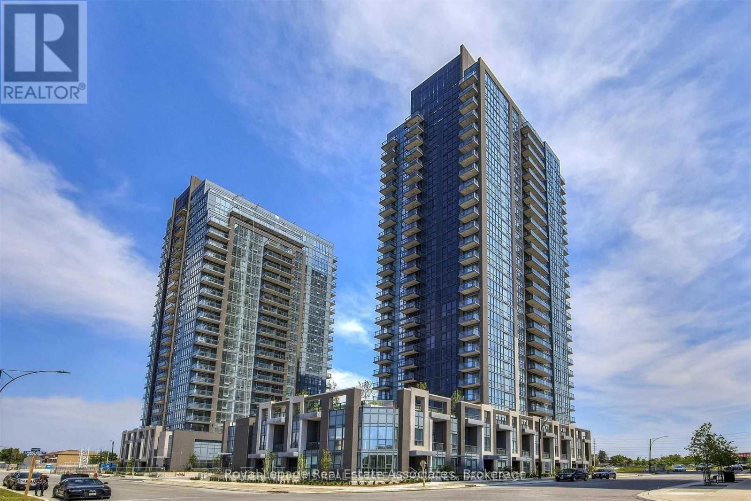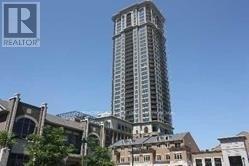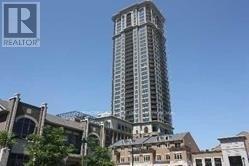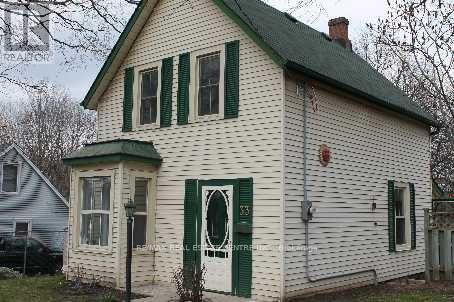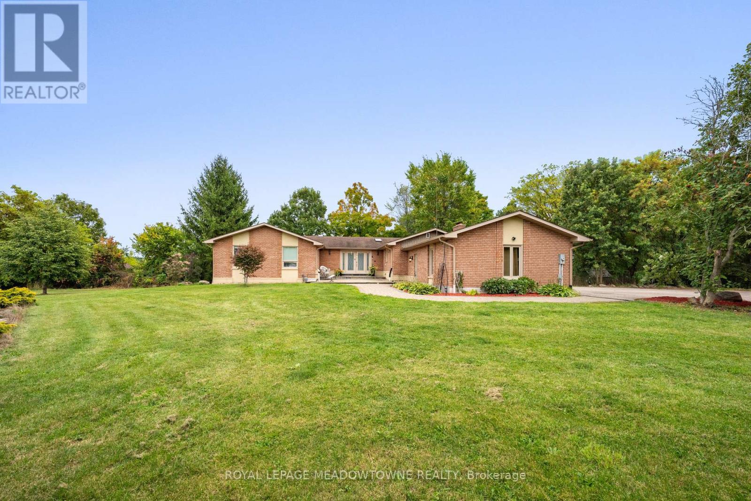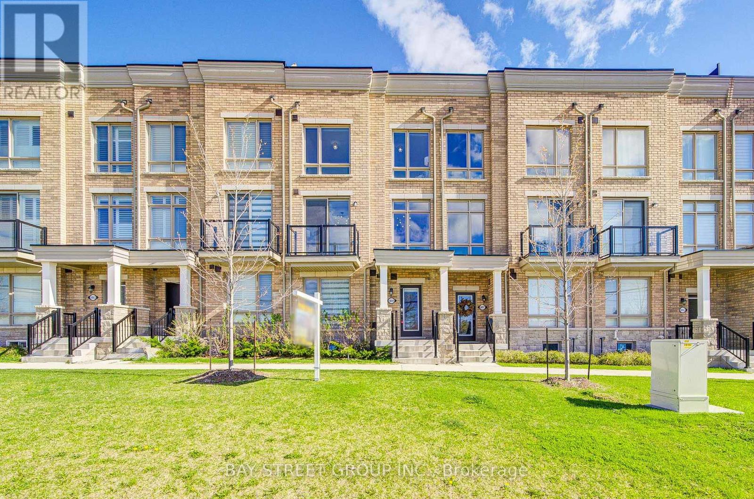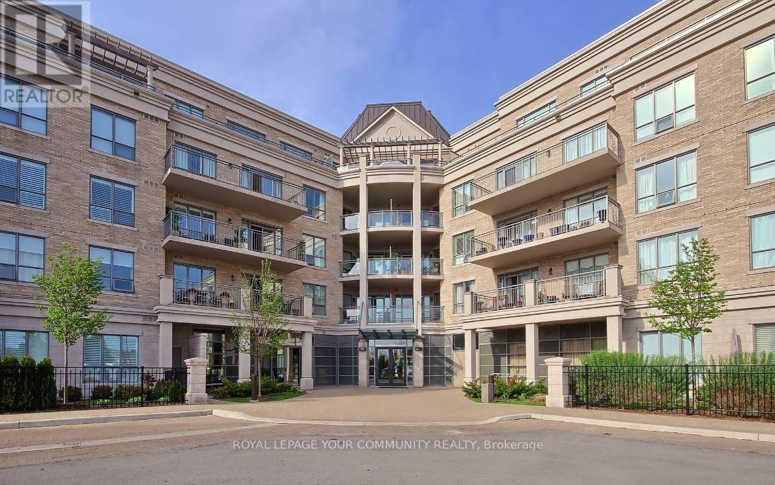5427 Anthony Place
Burlington, Ontario
Immediate possession for this stunning, sharply priced custom home completed in fall of 2023. This high performance home is offered at a price comparable to a basic code-built home, providing luxurious family-friendly living, with the utmost in function, comfort & energy efficiency. 2023 construction includes: first storey & second storey. House is fortified with 14" approximate walls for superior insulation, built on existing foundation (1958) with full basement update (2023). White oak hardwood floors throughout principal rooms, with master carpenter built oak focal walls/ceiling. Exterior: premium Maibec wood siding, clear cedar & stucco. Truly unique high-performance home is built using principles of the Passive House standard. Rheem hot water heat pump, Daiken air source heat pump, Hero-HRV, triple glazed windows, EV charger. Square feet: 2472 above grade, 1186 below (3658 gross). Main floor corner office, 3 large baths with heated floors & large main floor powder room with large storage closet. Upstairs: den/storage/play room with sliding barn door. Master corner suite with shiplap feature wall, custom walk-in closet with organizers and a luxurious ensuite with a soaker tub. Ceilings just under 9 feet. There are oversized double and barn door closets in the two other bedrooms. The gourmet Kitchen features island, quartz counters, with 36" sink and Thermador appliances. Lower level: Oak wine cellar with tasting table. Media room with 16 speakers (basement & main floor). Wet bar/beverage center, bar fridge. Sound resistant bedroom/music room. Upstairs laundry area in large main bathroom with 9'6 counter for folding, cabinetry. Great room: eating & living area open concept to kitchen. Mudroom with double closets. Driveway paved 2023. Stone patio 23'9 x 16'10. Fully fenced (mostly double sided) Some rooms sizes irregular. See floor plans in supplements. Most measurements as per floor plans. Square footage per builder's plans. Furniture negotiable. (id:60365)
53 Colonel Frank Ching Crescent N
Brampton, Ontario
Stylish and exceptionally maintained 2-bedroom, 3-bathroom townhouse in a highly sought-after Brampton location. This bright, open-concept home features abundant natural light, new flooring throughout (carpet only on stairs), and a functional layout ideal for modern living. The main level offers a spacious living and dining area with a seamless flow to the walk-out balcony, perfect for relaxing or entertaining. The upper level features two generous bedrooms, including a large primary suite with a walk-in closet. Additional features include direct garage access, well-appointed bathrooms, and a clean, contemporary aesthetic throughout. Located steps from major amenities, transit, parks, schools, and shopping, this property combines upscale finishes with everyday convenience. A turn-key opportunity ideal for first-time buyers. (id:60365)
14165 Mclaughlin Road N
Caledon, Ontario
Welcome To Fully Updated, All-Brick BUNGALOW Nestled On An Acre Of Beautifully Landscaped Land Backing Onto Scenic Farmland. This Bright & Expansive Home Features Approximately 4,500 SqFt Of Well-Designed Living Space, Perfect For Large Families The Main Level: An Elegant Living/Dining Area Perfect For Family Gatherings That Leads To A White Bright Kitchen With An Walk Out To The Outdoor Deck. The Main Level : Boasts Three Large Bedrooms, A Luxurious 5-Piece Bath With Shower, And Private Balcony Off The Primary Suite. The Walkout Level: Features A Cozy Family Room With Wood Burning Fireplace, An Additional Bedroom, A Modern 3 Pc Bath & A Walkout To the Backyard Plus A Private Side Entrance. The Lower Level Basement- Is An Entertainment Haven With A Home theatre ,Bar and Sauna room A 3 Piece Bath, Additional Rec Area, Plus A Separate Entrance Leading To Next rental unit with Two Bedroom , extended kitchen with 3 Piece full washroom Let's Not Forget The Amazing Interior Features Indoor Heated pool with hot tub Next to Living Area . A Spacious Car Garage, 5 Bedroom and 5 Bathroom . An Expansive 11-Car Exposed concrete Driveway, A Must See Property! roof recently change 2025 june , pool new liner ,filter and pump replaced in 2024 . (id:60365)
195 Minto Crescent
Milton, Ontario
Rare Bungalow in Sought-After Willmott Neighbourhood This charming 2-bedroom, 2-bathroom bungalow offers a rare opportunity to enjoy one-level living in the highly desired Willmott community. Ideally located steps from transit, the hospital, Milton Sports Centre, and beautiful parks, this home blends comfort, convenience, and style.A double-wide driveway and single-car garage provide ample parking. The covered front porch welcomes you into the home and sets the tone for the warmth found throughout. Inside, the formal living and dining area feature gleaming hardwood floors, California shutters, and an abundance of natural light. The spacious kitchen offers tile flooring, stainless steel appliances, a sit-up breakfast bar with pendant lighting, tile backsplash, pot lighting, and plenty of cabinetry. The kitchen overlooks the cozy family room, complete with a corner gas fireplace, hardwood flooring, and a walkout to the private backyard.Step outside to the beautifully landscaped patio and serene yard surrounded by mature gardens and enhanced with an irrigation system. The primary bedroom features a large closet, California shutters, and a 4-piece ensuite with an expansive double vanity and glass-enclosed shower. The second bedroom is generous in size with hardwood flooring and a large closet. A main 4-piece bathroom with a shower/tub combo, a convenient laundry room, and direct access to the garage complete this level.The unfinished basement offers excellent ceiling height and an open layout, providing endless opportunities to create additional living space tailored to your needs. Top of the line Lennox heat pump and furnace (id:60365)
21 Majestic Crescent
Brampton, Ontario
Fabulous 4-bedroom detached home on a quiet crescent in a desirable family neighbourhood. This spacious, well-maintained home features a large kitchen with stainless steel appliances,breakfast bar, pot lights, and crown moulding. The bright family room offers a walkout to a large deck, fenced yard, and convenient side-yard entrance. Upstairs includes four generous bedrooms, a renovated 2-pc ensuite off the primary bedroom with a large closet. Newly renovated 4pc main bathroom on the upper level. Freshly painted throughout with all LED lighting, a new staircase, updated lighting and window coverings in the bedrooms, new dining room fixture, anda brand-new garage door. The finished basement with a newly renovated 3pc bath provides excellent additional living space or guest accommodations. Roof replaced in 2020. Walking distance to Maitland Park with direct access to the Chinguacousy Trail. Close to schools,parks, and all amenities-move-in ready and perfectly located for family living. (id:60365)
1416 - 5033 Four Springs Avenue
Mississauga, Ontario
Experience Luxury Urban Living in the Heart of Mississauga! This bright and spacious suite offers a seamless blend of style and comfort, featuring modern laminate flooring throughout and floor-to-ceiling windows that fill the space with natural light. The contemporary white kitchen showcases sleek quartz countertops, designer cabinetry with integrated pull handles, and premium stainless steel appliances. Step out onto your private balcony to take in stunning sunset views. Perfectly located just minutes to the City Centre Transit Hub, GO Station, Square One, top-rated schools, shops, parks, and restaurants - with quick access to Highways 403, 401, and the QEW. (id:60365)
1202 - 385 Prince Of Wales Drive
Mississauga, Ontario
Fantastic Famous Daniels High Standard Chicago Condo. Very well kept 2 Bedroom + 1 Study With Split room Layout. Open Concept In Kitchen. Bright With Nice Clear Unobstructed View. New Laminates Floor Throughout 2023, New Paint, Stainless Steel Appliances. 9 Feet High Ceiling. Excellent Location, Walking Distance To Square One, TTC, Shopping & All Amenities. Can be fully furnished with 2 beds, one 3-Seat Sofa, TV and TV stander, chairs and Tables, if needed, Rent will be $3200/Month if fully furnished (id:60365)
1202 - 385 Prince Of Wales Drive
Mississauga, Ontario
Luxury NE corner unit at Chicago Condos. 811 sq. ft. (729 interior + 82 balcony), 2 bedrooms + media, 9-ft ceilings, open-concept layout, 2 years new renovated flooring, fresh paint, Granite island kitchen with S/S appliances, split-bedrooms design with large windows, custom blinds, and great views, 1 parking & 1 locker. excellent amenities: 24-hr concierge, indoor pool, hot tubs, gym, yoga, theatre, rooftop deck, BBQ, and party rooms. beside to Square One, YMCA, Library, City Hall, transit, restaurants & shops, and minutes to 403/401/QEW. (id:60365)
33 King Street
Halton Hills, Ontario
REDUCED PRICE!!! Priced to Sell. Easy commute to work in this great 3 bedroom, 2 bath, 2 storey home on a large lot with a large separate garage. Ideal for first time home buyer. Large Deck For Entertaining.New carpet on 2nd floor, 2013 Survey see attached. You Have To See This Beauty To Believe. Easy Walk to train station ( Go & Via Rail) and Downtown Georgetown. All offer will be considered. (id:60365)
1 Cassidy Lane
Caledon, Ontario
Country living with city convenience! Sitting high on a hill, a quick walk to Terra Cotta and the Credit River; enjoy 5 acres of countryside to play in! Nature surrounds this private enclave of executive homes. A home that offers a convenient opportunity for multigenerational family style living. An expansive home with separate and fully equipped 2-bedroom in-law suite. From top to bottom this home is beautifully finished. The huge family kitchen walks out to a generous deck overlooking the peaceful property. The main floor has separate living and dining rooms and three spacious bedrooms. The primary has its own ensuite and walk-in closet. The lower level has a huge recreation room and office. All four bathrooms and both kitchens have been renovated. With geothermal heating and cooling, natural gas, Rogers high-speed, town water, plus a 3-car garage. Ski, golf, hike in Caledon Hills...right outside your door. (id:60365)
6859 Main Street
Whitchurch-Stouffville, Ontario
Welcome To This Stunning 2.5 years of Townhouse With $$$$ spent In Custom Upgrades & Finishes. This 4 Bed, 3.5 Bathroom, 4 parking Town home Boasts 2375 SF Of unground floor + 423 SF Rooftop Terrace! It is spacious, bright, comfortable luxury townhouse that you cannot miss. luxury upgrades included : the ensuite room on the first floor, the top floor open loft area and the large outdoor terrace upgraded directly from the builder, bright modern art lights fixture and crystal lights, kitchen gold faucets and sensor lights under the kitchen cabinet. Fourth Floor 423 SF Roof-Top Terrace With Open-Air Views and the big second floor terrace Perfect For Entertaining. Custom Window Coverings/Blinds, Rough-In CVAC, Large Lower Level Utility Space, Ground Level ensuite Which Could Be Used As A bedroom Enhanced With 3-Pc Bathroom & Direct Access To Double Car Garage with 2 Car Driveway & More! Strategically Situated Close To Amenities, Schools, Retail, Parks, Walking Trails, Golf Courses, Main Arterial Streets, And Close To Go Station. This Home Delivers Exceptional Value And Lifestyle. (id:60365)
403 - 180 John West Way
Aurora, Ontario
Welcome to The Ridgewood-Luxury Living in the Heart of Aurora! This stunning 2 Bedroom + Den suite offers approx. 1,086 sq. ft. of elegant living space in one of Aurora's most coveted residences. Freshly painted and move-in ready, it features hardwood floors, custom California shutters, and built-in cabinetry throughout. The bright open-concept layout includes a modern kitchen with Quartz countertops, backsplash, premium appliances, and a custom built-in pantry. The spacious primary bedroom boasts a 4-pc ensuite with double vanity, glass shower, and custom linen storage with a convenient laundry nook. A well-sized second bedroom and functional den add excellent versatility featuring newly installed custom closet organizers throughout. Enjoy a private balcony with lovely views. Exceptional amenities: outdoor saltwater pool, gym, steam room, theatre room, party room, guest suite, and concierge. Prime location close to transit, shops, restaurants, and schools. Experience luxury and convenience-this beautifully updated suite is truly move-in ready! (id:60365)

