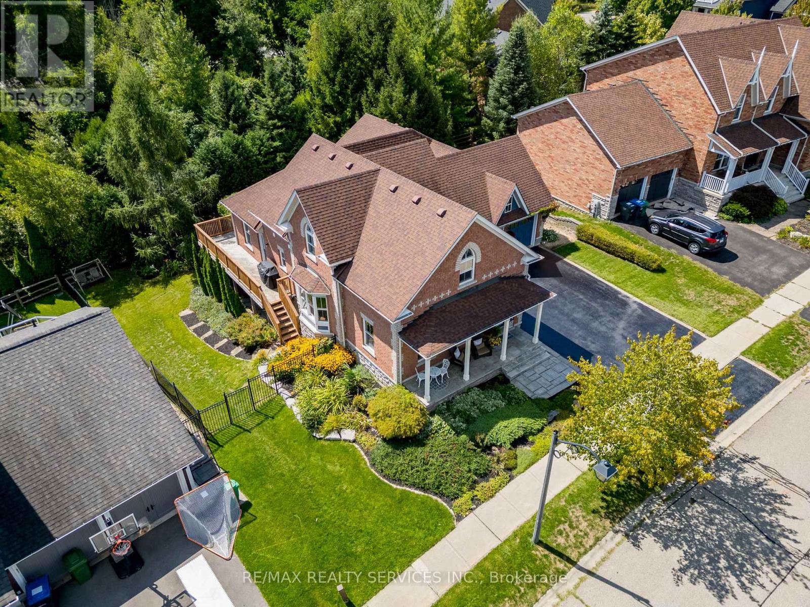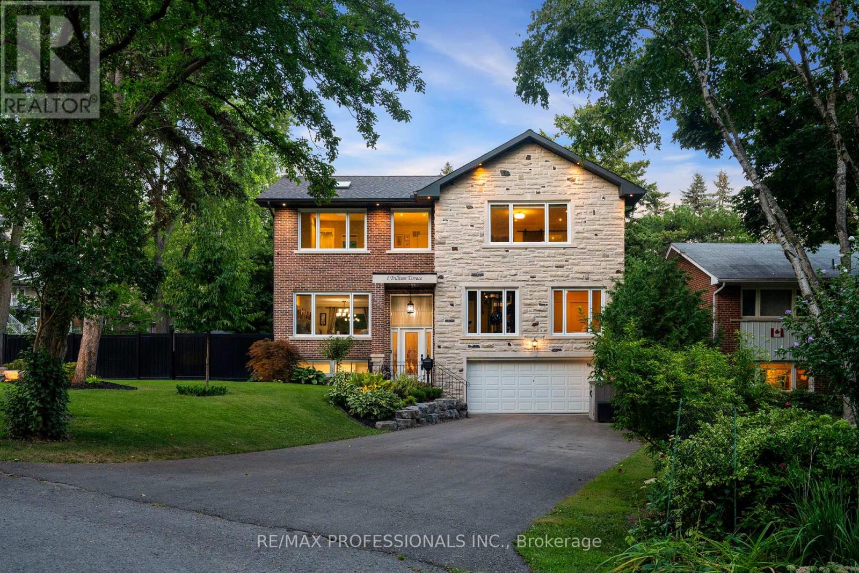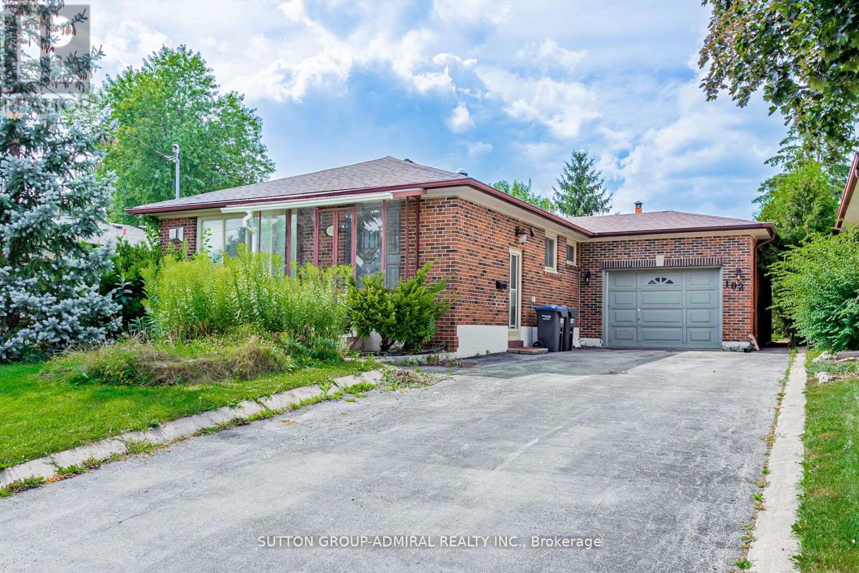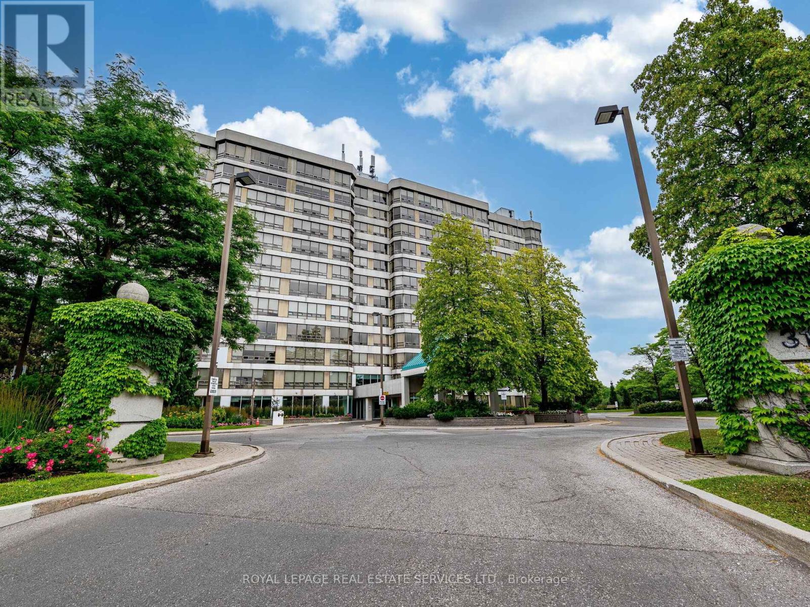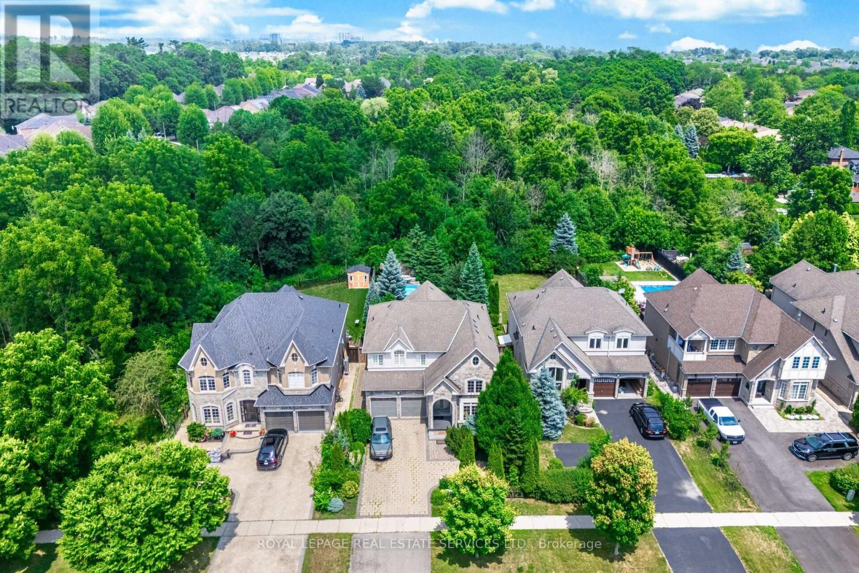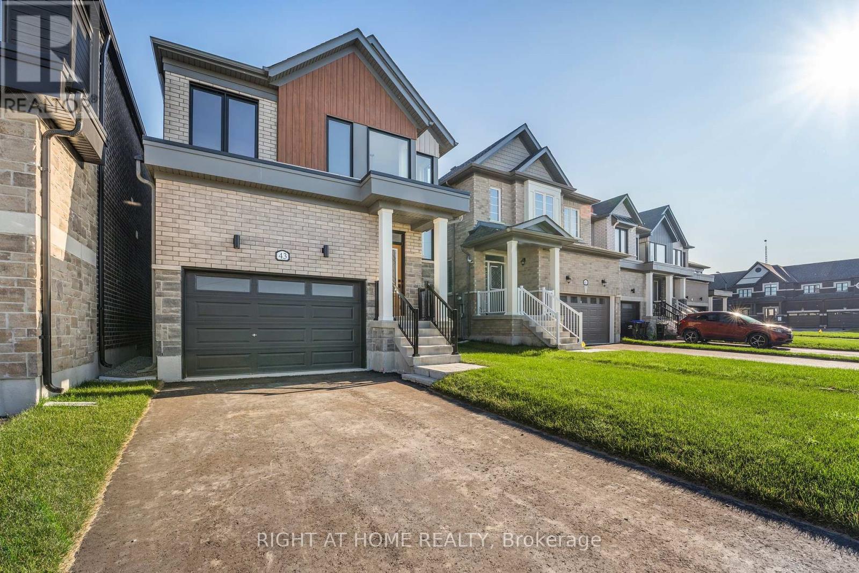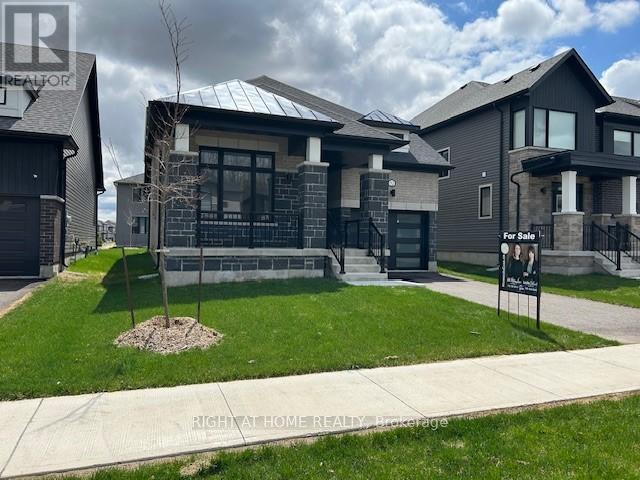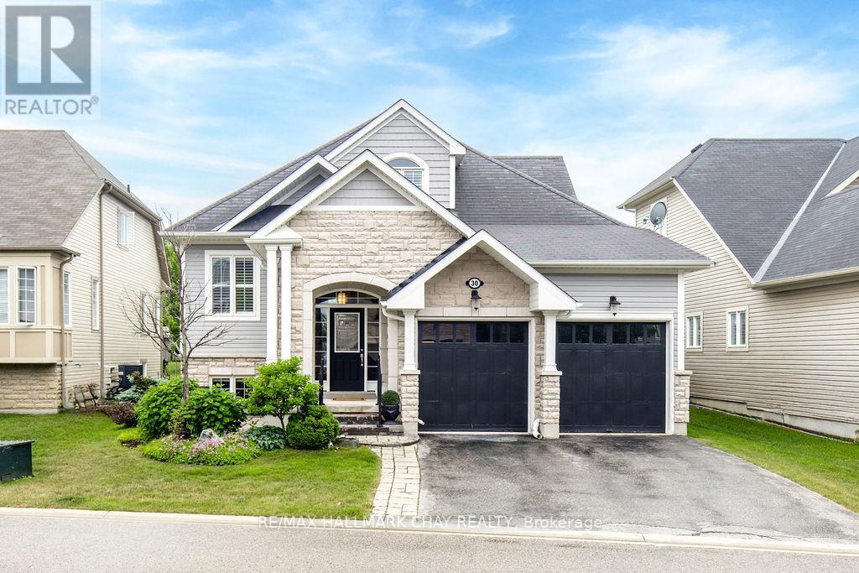74 North Riverdale Drive
Caledon, Ontario
The Gable House Classic (Bungalow Loft)with over 4700 square feet of finished living space perfectly nestled in one of Caledon's most desirable enclaves known as Inglewood. Backing onto ravine this home offers a serene setting with perennial gardens, limestone porch and steps, an irrigation system, with a tranquil water feature, and a lower-level walkout to a pergola retreat. Designed for comfort and versatility, the main floor features open-concept living with soaring ceilings and abundant of natural light and walkouts to porches and decks, anchored by a primary suite at the rear of the home overlooking picturesque grounds. Upstairs, you'll find two spacious bedrooms, a family room, and a four-piece bath, offering privacy and comfort for family and guests. The fully finished lower level is bright and versatile, currently measured into separate rooms but designed with an open concept that allows for flexible use. With a full bath, cantina, and walk-out, its ideal for entertaining, hobbies, or multi generational living. With three levels of thoughtfully designed space, modern functionally blends seamlessly with peaceful natural surroundings. This rare offering combines privacy, elegance, and convenience in a sought-after Caledon location. All this, just steps from Coywolf Coffee, a small market, and surrounded by endless lifestyle amenities including renowned hiking and biking trails, world class golf (The Pulpit Club, Caledon Golf & Country Club) and the Caledon Ski Club, A rare opportunity to enjoy privacy, elegance, and convenience in a highly sought-after village setting. Basement lower level rooms are all "open-concept" and measured separate from one another. (id:60365)
32 Matterhorn Road
Brampton, Ontario
Welcome to 32 Matterhorn Road, a spacious and beautifully upgraded end-unit freehold townhouse that offers the privacy and layout of a semi-detached. Located in the northwest end of Brampton, this home is just minutes away from Mount Pleasant GO Station, top-rated schools, shopping, and all essential amenities. This home features End-unit layout- only attached on one side, with extra windows and natural light. Beautifully upgraded Kitchen with SS appliances, quartz countertops and walkout to the backyard. 4 bedrooms + 3 bathrooms on upper. No sidewalk and extended driveway ass to the overall experience of owning this house, Hardwood flooring, pot lights, and a bright open-concept design, Family-friendly and quiet street with easy access to parks and transit. The property also boasts a legal finished walk-up basement with 2 additional bedrooms, 1 bathroom, laundry, and a separate entrance-perfect for rental income or extended family living. (id:60365)
35 Hercules Court
Brampton, Ontario
Professionally renovated! Immaculate 3+1Bedroom 3Bath, 4 Parking Driveway Detached Home. Providing stunning views with an exquisite park backing - Nature, privacy, and a higher property value. Situated in the heart of Central Park and Bramalea City, this beauty boosts elegance. Highlighting new hardwood flooring On Main, new laminate flooring on 2nd, an Oak staircase, and Smooth ceilings throughout. An added Fireplace, large Modern kitchen with quartz counter and back splash. New Driveway, New cement , and New sod. Enjoy an urbane dining area, leading to an outdoor oasis. ESA CERTIFICATE , It's a gem ! A Must See !! (id:60365)
1 Trillium Terrace
Toronto, Ontario
Prime Stonegate! Nestled in the lush Humber River Park pocket, and surrounded by trees and greenery, on a quiet cul de sac this rebuilt home has so much to offer. Featuring approx. 2600 sf of living space with so many bells and whistles, plus a fabulous walkout lower level along with multiple outdoor seating areas this home is perfect for family/multi-generational living and entertaining. Luxurious primary suite with fireplace, state of the art 9 piece ensuite with steam room/sauna area. 3 Velux skylights.Spectacular back, side and front gardens. Double car garage, parking for 8 cars. Live in a serene country setting with highways, city, all amenities and Humber River Park, Martin Goodman Trail at your doorstep. (id:60365)
Upper - 102 Cornwall Road
Brampton, Ontario
Great Opportunity! 3 Bedroom 1 Washroom Upper Portion Of The House For Lease In The East Area Of Brampton. Close To Downtown Go Train. Spacious Bungalow With Sun Filled Bedrooms. Basement Is Not Included. (id:60365)
202 - 310 Mill Street S
Brampton, Ontario
Welcome to Pinnacle I a rare gem nestled above the tranquil Etobicoke Creek ravine. This exceptionally well-maintained unit (1,280 sq. ft. as per MPAC) is located in one of the areas most established and desirable buildings. Featuring a bright, spacious layout with expansive southeast views, this home offers both comfort and elegance. The modern kitchen includes a charming built-in China cabinet and opens seamlessly into a generous living and dining area filled with natural light and surrounded by lush greenery. Ideal for a variety of lifestyles, the unit offers, an open concept living space with two full bathrooms including a private ensuite with a separate shower and double closets in the primary bedroom. The second area currently used as an office can easily be closed off to become a second bedroom (currently open). The solarium makes an excellent home office, reading nook, or guest space. Additional conveniences include an in-suite laundry room with washer and dryer, two underground parking spaces, and two storage lockers. Pinnacle I is known for its top-tier amenities and warm community atmosphere. Enjoy 24-hour concierge service, a recently renovated indoor pool, men's and women's saunas, two fully equipped fitness rooms, a tennis court, games room, party/meeting rooms, a crafts room, and a beautiful outdoor barbecue and garden area perfect for entertaining. Located in a peaceful residential enclave with easy access to Gage Park, GO transit, major highways, public transit, Sheridan College, schools, shopping, dining, golf courses, and scenic walking and biking trails, this home truly offers the best of lifestyle and location. Don't miss your opportunity to own a piece of this exceptional community! Full year maintenance fees are offered to be paid by the seller on closing. (id:60365)
215 Burloak Drive
Oakville, Ontario
Get ready for this picturesque backyard oasis, you don't need a cottage! Almost 3000 sq ft plus fully finished lower level! Spectacular 50 x 180 ft lot backing onto Greenspace and steps to the Lake! Salt water pool with stone waterfall, stone patio, gazebo, cabana, extensive landscaping front and back including majestic trees, perennials and annuals. Parking for about 8-9 cars! Beautiful upgrades throughout, Natural oak Staircase, hardwood floors, gourmet kitchen w/centre island. Spacious eating area that leads out to the private patio overlooking pool and ravine. Relax in the cozy family room w/gas fireplace, entertain in the elegant, grand living rm which boasts an 18 ft cathedral ceiling, 4 spacious bedrooms & 4.5 baths. Master retreat with a spa ensuite w/lg soaker tub, separate shower & double sinks, walk in closet with custom built ins, 2 /4pc baths. Stunning brand new 3 piece bath in lower level plus 2 bedrooms, rough in for kitchen along with a possible walk up! Bright and sunny with lots of natural light. New pool liner, chlorinator and renewed filter. Minutes to Lake, breathtaking trails, explore some nearby hidden beaches, easy access to Qew, 403. Go station and shopping. Luxury living and a true entertainer's delight! Be prepared to wow your guests! (id:60365)
22 Jane Crescent
Barrie, Ontario
IN THE HEART OF DESIRABLE ALLANDALE WITHIN WALKING DISTANCE OF SCHOOL, REC CENTRE AND RESTAURANTS. BRIGHT, AS WELL AS NEAT & CLEAN WITH A BASEMENT GROUND LEVEL WALKOUT & APARTMENT POSSIBILITIES. BUILT-IN DOUBLE GARAGE WITH INSIDE ENTRY. GAS FIREPLACE, CENTRAL AIR, IN-GROUND SPRINKLER SYSTEM. WASHER/DRYER. SHOWS NEAT AND CLEAN! QUICK CLOSING AVAILABLE. (id:60365)
43 Federica Crescent
Wasaga Beach, Ontario
Modern 3 bedroom home in the ever-growing town of Wasaga Beach! Step into summer living with this beautifully designed home located in the vibrant Rivers Edge community in Wasaga Beach. Just minutes from the worlds longest freshwater beach, this home offers the perfect blend of charm and modern convenience.The open concept layout is full of natural light from the abundance of sleek windows, 9 ft ceilings, stained oak staircase and a combination of vinyl plank flooring and 12x24 floor tile.A fresh white kitchen with a navy blue accent island, and stunning quartz countertops perfect for cooking and entertaining. The main hall allows access to the single garage, which includes an EV charger rough-in.Upper level features vinyl plank flooring in the hallway, 3 carpeted bedrooms and generously sized main bathroom. Primary bedroom includes a walk-in closet and 5 pc en-suite with a glass shower and soaker tub. A walk out basement opens up endless possibilities a home office, in-law suite, or entertainment area the choice is yours.Located in a family-friendly neighbourhood with an elementary school just steps away, this home is ideal for families, retirees, or investors looking to enjoy or grow in this sought-after beach town.Dont miss your chance to own a slice of paradise in Wasaga Beach move in just in time for summer! A walk out basement opens up endless possibilities a home office, in-law suite, or entertainment area the choice is yours.Located in a family-friendly neighbourhood with an elementary school just steps away, this home is ideal for families, retirees, or investors looking to enjoy or grow in this sought-after beach town.Dont miss your chance to own a slice of paradise in Wasaga Beach move in just in time for summer! (id:60365)
52 Del Ray Crescent
Wasaga Beach, Ontario
Escape to modern living in this stunning 3-bedroom, 2-bathroom bungalow nestled in the coveted Rivers Edge subdivision of Wasaga Beach. This contemporary home offers a seamless blend of style and convenience, with access to walking trails, beach ,schools and all the amenities you could desire. Step inside to discover a thoughtfully designed space featuring elegant 12x24 tile, durable vinyl plank flooring, and plush carpeted bedrooms. The spacious front foyer welcomes you, leading to a breathtaking kitchen adorned with sleek black cabinetry and quartz countertops, all overlooking a generous great room with views of the backyard. Retreat to the primary bedroom with ensuite, while additional bedrooms offer comfort and convenience at the front of the home, complete with a main bathroom and laundry closet. An oak staircase leading to the basement hints at the possibilities awaiting the unfinished area. Whether you're downsizing or starting out, your dream Wasaga Beach lifestyle begins here!Escape to modern living in this stunning 3-bedroom, 2-bathroom bungalow nestled in the coveted Rivers Edge subdivision of Wasaga Beach. This contemporary home offers a seamless blend of style and convenience, with access to walking trails, beach ,schools and all the amenities you could desire. Step inside to discover a thoughtfully designed space featuring elegant 12x24 tile, durable vinyl plank flooring, and plush carpeted bedrooms. The spacious front foyer welcomes you, leading to a breathtaking kitchen adorned with sleek black cabinetry and quartz countertops, all overlooking a generous great room with views of the backyard. Retreat to the primary bedroom with ensuite, while additional bedrooms offer comfort and convenience at the front of the home, complete with a main bathroom and laundry closet. An oak staircase leading to the basement hints at the possibilities awaiting the unfinished area. Whether you're downsizing or starting out, your dream Wasaga Beach lifestyle begins here! (id:60365)
30 Waterview Road N
Wasaga Beach, Ontario
Welcome to Your Dream Escape in Bluewater on the Bay! Nestled along the shores of Georgian Bay, this stunning open-concept Bungaloft is more than a home its a lifestyle. Set within the exclusive Bluewater on the Bay community, this bright, beautifully designed home invites you to relax, entertain, and enjoy the very best of Bayfront living.The sunlit main floor is an entertainers dream, featuring rich hardwood floors, California shutters, and a chefs kitchen with granite counters, under-cabinet lighting, glass backsplash and large island.The living room impresses with a cathedral ceiling, floor-to-ceiling gas fireplace, and a Juliet balcony peeks down from the loft above. Walk out to a peaceful, fully fenced backyard with flagstone patio perfect for morning coffee, quiet afternoons with a good book, or hosting close friends and family. The main-floor primary suite offers a peaceful retreat with a walk-in closet, spa-like 5-piece ensuite, and tranquil views of the backyard. Two additional bedrooms complete the main level.Upstairs, the loft includes a private bedroom with ensuite, a cozy gable nook, and an open flex space ideal for a home office or reading area.The full, above-grade unfinished basement is filled with natural light and endless potential with all mechanicals smartly tucked away to maximize design freedom. Enjoy resort-style living with exclusive access to a vibrant Clubhouse featuring a seasonal pool, gym, party space, lounge, card room, and stone patio - all with breathtaking views of the Bay! Lawn care and snow removal right to your door-are included for just $306/month.This is more than a home-it's your next chapter filled with beauty, convenience and community. Come see why life is better by the Bay! (id:60365)
Main - 37 Pamgrey Road
Markham, Ontario
Beautifully renovated 4-bedroom detached home in the sought-after Greensborough community for lease. This lease includes the main and second floors (basement tenanted). The home features a stunning open-concept chef's kitchen with stainless steel appliances, a spacious family room with a modern stone-surround fireplace, and upgraded LED lighting throughout. Upstairs, four generously sized bedrooms and elegantly renovated bathrooms provide both comfort and style. Ideally located near Mount Joy GO Station, shops, groceries, and restaurants, with top-rated schools Mount Joy PS and Bur Oak SS within boundary. A perfect choice for families seeking a stylish and convenient home in a prime Markham location! *Photos taken prior to current tenancy. (id:60365)

