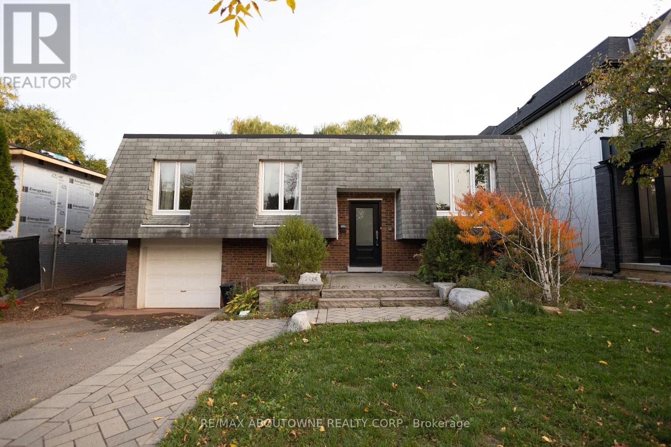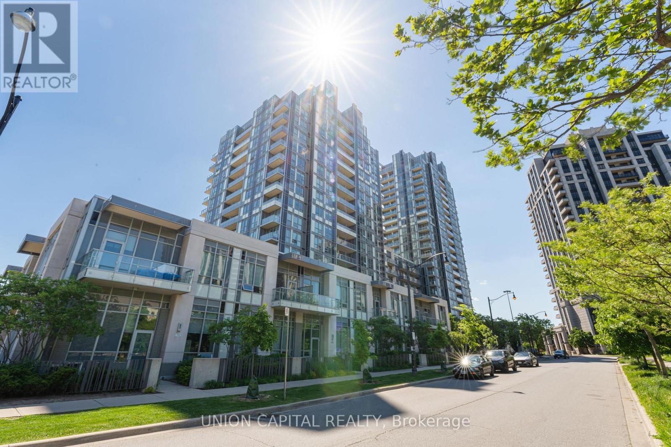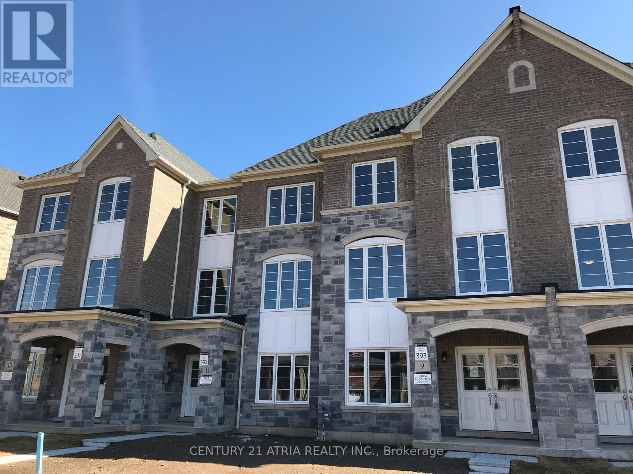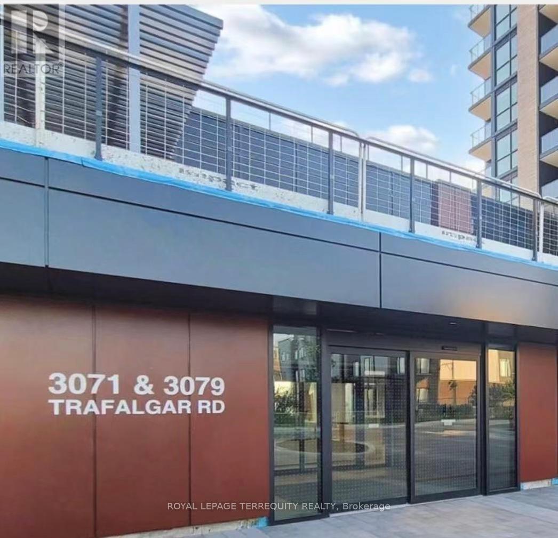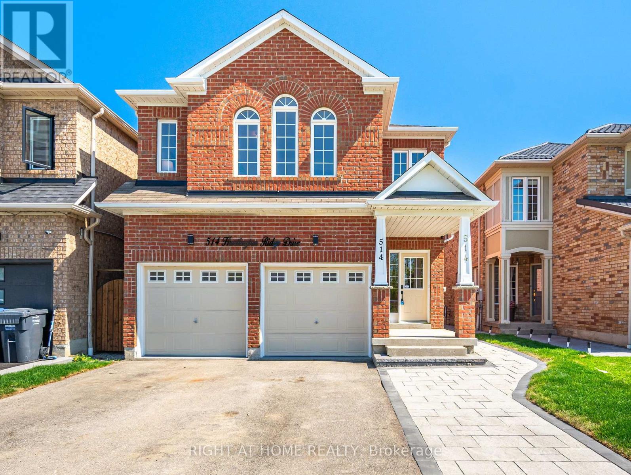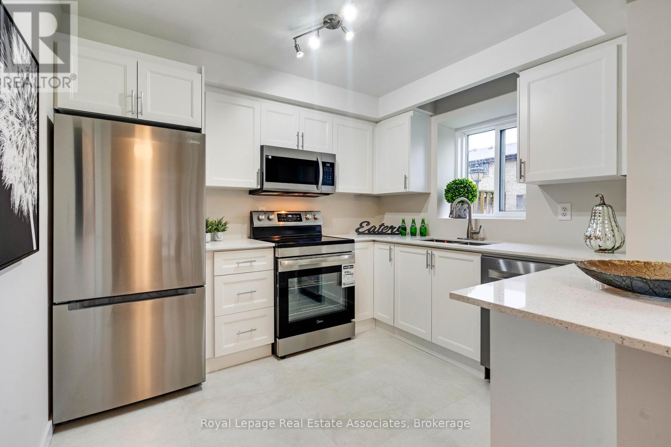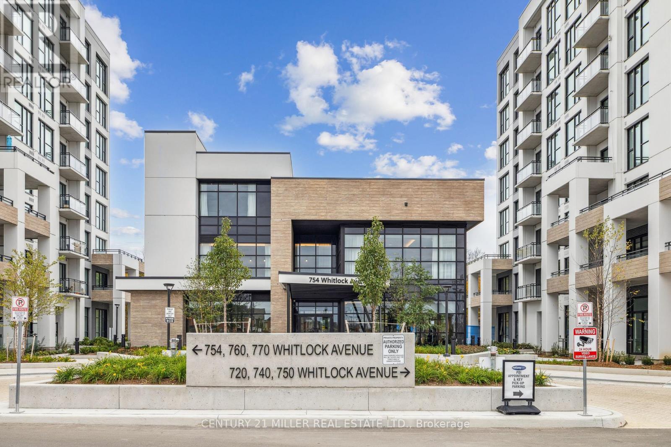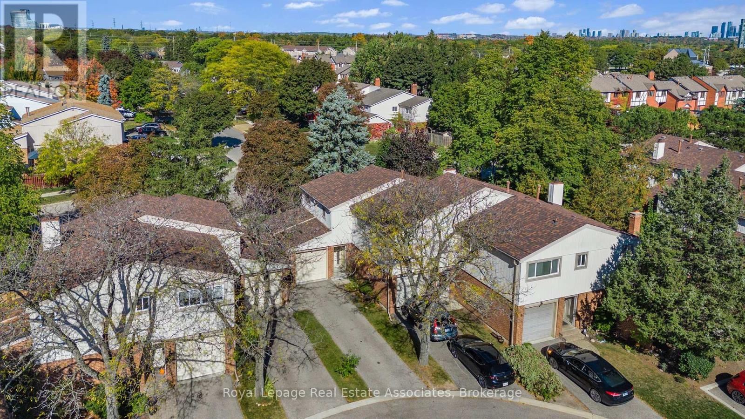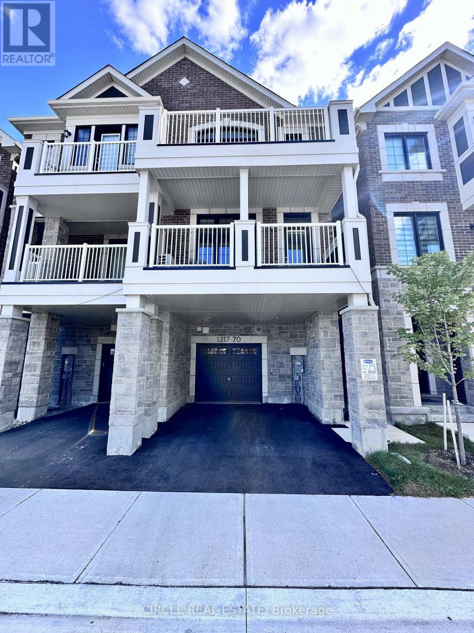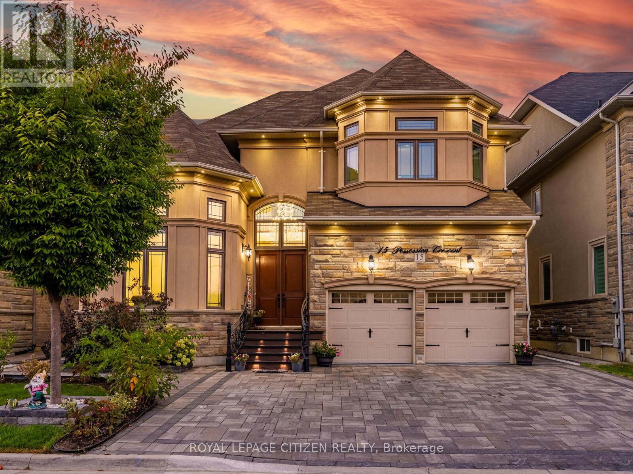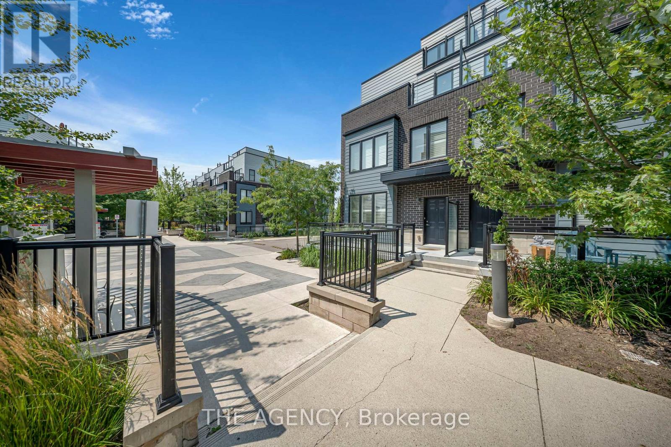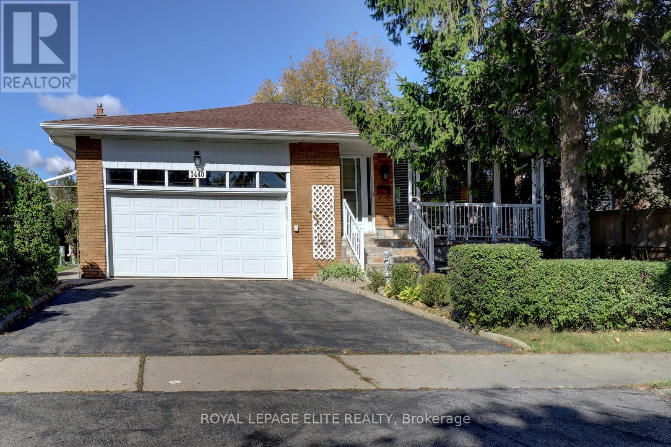2424 Yolanda Drive
Oakville, Ontario
Welcome to 2424 Yolanda Drive, a beautifully updated bungalow tucked away in Oakville's sought-after Bronte community! This bright and stylish 3-bedroom, 2-bath home features open-concept living with hardwood floors and a modern kitchen complete with granite counters, stainless-steel appliances, under-cabinet lighting, and pot lights. The finished lower level offers a spacious recreation room, a bright office, laundry area, a large walk-in closet, plenty of storage, and inside access to the garage. Step outside to your expansive, beautifully landscaped backyard with a large deck, mature willow trees, and a walk-up from the basement for added convenience. Backing onto the scenic Donavon Bailey Trail and just minutes to Bronte Harbour, the Queen Elizabeth Park Community and Cultural Centre, schools, parks, and major highways. This charming home is move-in ready and a true Oakville gem! (id:60365)
Ph903 - 1040 The Queensway
Toronto, Ontario
Welcome to this stunning 2-storey penthouse suite, offering 862 sq ft of stylish urban living. The upper level features two spacious bedrooms, each with its own Juliette balcony, and two bathrooms, including a private 4-piece ensuite in the primary bedroom. Take in the beautiful city views on the walk out terrace from the living area! There is 1 parking spot included. The building offering a concierge, indoor lap pool, sauna, gym and party room. Located In A High Demand And TTC Accessible Neighbourhood. Minutes To Hwy 427/401/QEW. Steps From Cineplex, Restaurants, Ikea, Costco, Banks, Sherway Gardens, Walmart & Much More. 5Minute Drive To Kipling TTC And Mimico Go Station. Islington And Queensway Bus Stop A Short Walk Away. 7 Minute Walk To Sobeys. 15 Minutes To Downtown. Tenant pays hydro. Pictures taken before current tenant moved in. (id:60365)
9 Temple Manor Road
Brampton, Ontario
3-storey and 2 Car garage Townhomes by Great Gulf Homes in Brampton West area. Bright and open concept with 9" ceiling on 2nd floor, Open concept Kitchen with Large Granite Countertop. Dark Stain for all oak stairs. Walkout to large Terrace/Balcony. Family room on main floor can be used as an office/library/in-law suite or bedroom 5. Close to Hyw 401 and 407. Approximately 2300 sq.ft as per Builder's plan. Tenants occupied under monthly lease for $3,500.00 per month. Tenants will stay or with 2 months notice to leave. (id:60365)
1809 - 3079 Trafalgar Road
Oakville, Ontario
Be the first to live in this brand new condo in Oakville built by Minto. Welcome to this never-lived-in 1 Bedroom + Den suite at Dundas & Trafalgar, offering 667 sq. ft. interior space + 45 sq. ft. balcony for a total of 712 sq. ft. of modern living. Located on the 18th floor, this bright and spacious unit features contemporary finishes, abundant natural light, and a tranquil clear pond view. The versatile den can serve as a second bedroom or home office. Prime location across from Walmart, Canadian Tire, Longo's, and Superstore. Just 6 minutes to Sheridan College Trafalgar Campus, 9 minutes to White Oaks Secondary, 14 minutes to UofT Mississauga, with easy access to highways and Oakville GO Station. 1 Parking Included. 24-Hour Concierge. Extensive Building Amenities. Move-in ready, perfect for professionals, students, or small families. (id:60365)
514 Huntington Ridge Drive
Mississauga, Ontario
Prime Mississauga Location, Top to Bottom Luxury Renovations Indoor & Outdoor, 4 Bedrooms 3.5 Bathrooms, Double Garage, Park & Soccer Field Across the Street, 2 Living Areas on Ground Floor, 2 Linen Closets, Upstairs Laundry - You Know That You Have Been Waiting For This. Tons of Money Spent to Serve This Home on a Silver Platter to You and Your Family. The Kitchen is Custom Designed with Cabinets All the Way to the End of the Breakfast Room and a Bonus Top Row Push-To-Open Cabinetry. Hardwood (Ground Floor), Water Resistant Laminate (2nd Floor), and 24x24 Porcelain Tiles Throughout Entire Home in Every Room, Carpet Free! 9+ Foot Ceilings on Ground Floor. 2 Master Bedrooms. Bigger Master Has a Huge Walk-in Closet & 5-Piece Ensuite Bathroom, Gold Finishing, Elegant Free Standing Bathtub, Modern Split-Level Vanity, And a Large Stand Up Shower. Second Master has a Double Closet with 4 Windows Sun-Filling the Entire Room, a 3-Piece Ensuite with a Large Glass Sliding Door Stand Up Shower. Both Master Bedrooms Have Areas Large for a Queen or a King Bed + A Sitting Area. The Third Upstairs 4-Piece Bathroom is Also Elegant in its' Design with a Silver/Chrome Theme. All Rustic & Farmhouse Style Light Fixtures Throughout. New Classy Interlocking System with Border Laid Spanning From the Front, Side Yard, to the Backyard. New Grass & Sod, Mulching, and River Stone. Backyard is Thoughtfully Designed to Enjoy Both Sitting & BBQ Areas, and Nature with the Beautiful Privacy Trees, Grass Area, and the Majestic Grape Vines. This is a Neighborhood Everyone Wants to be in, Close to Square One, Mavis & Highway 403 Exit, Cooksville GO Station, Centrally Located in the City Almost Everything You Need is Within a 15 Minute Drive. Your Extended Family, Guests, Friends will All be Visiting You All the The Time, You Will Have One of the Nicest Houses in the Neighborhood! (id:60365)
57 - 2605 Woodchester Drive
Mississauga, Ontario
Tired of mowing lawn or shoveling snow? Enjoy maintenance-free living no landscaping, no shoveling snow, not even clearing off your car in the winter, while still having over 1,800 sq ft of living space. This beautifully renovated 4-bedroom, 3-bathroom townhome is a rare find, offering an open-concept main floor, spacious bedrooms, and a finished basement perfect for family living.Location couldn't be better, no need to drive to run errands, with grocery stores, banks,Tim Horton's, Dollarama and more just steps from your door. I'm impressed with this home, and I'm sure you will be too. Now...All you have to do is move in! Maintenance fees include water, windows, roof (exterior) and landscaping. (id:60365)
206 - 720 Whitlock Avenue
Milton, Ontario
Be the first to call this never-lived-in 1 bedroom + den suite your home in Milton's sought-after Mile and Creek Condos. Set against protected trails, this 2nd floor unit offers premium forest views and a spacious, modern layout. Step inside to an open-concept, carpet-free design with 9' ceilings and floor-to-ceiling windows that flood the suite with natural light. The sleek kitchen boasts quartz counters, stainless steel appliances and tile backsplash seamlessly connecting to the living and dining area with access to your private balcony. A generous bedroom provides comfort and privacy, while the versatile den can easily serve as a second bedroom or home office. The 4-piece bath and in-suite laundry complete the interior conveniences. One underground parking space and locker included. Enjoy a host of amenities including 3-floor amenity space, fitness centre, yoga studio, media room, co-working lounge, concierge, social lounge, rooftop terrace, green space, pet spa, terrace entertainment area, BBQ's, dining & entertainment lounge and more. The location is just minutes from parks, trails, shopping, dining, major highways including 407 and 401, and the Milton GO Train station. (id:60365)
7 - 3339 Council Ring Road
Mississauga, Ontario
Rare Find in Erin Mills! Discover this end-unit family-friendly condo townhouse with all the perks - including your own fenced backyard, perfect for kids and pets . Enjoy 3 parking spaces (garage + 2 additional spots) . Inside, you will find 3 spacious bedrooms, 2 baths, an updated kitchen, and a finished basement ideal for movie nights or playtime. Located beside the Glen Erin Trail, just steps to parks, schools, and shopping, with easy access to Credit Valley Hospital and UTM. Water and Bell Fibe Internet & TV are included in the maintenance fees. Furnace and AC replaced December 2022. This one truly checks all the boxes - don't miss your chance to call it home! (id:60365)
70 - 1317 Leriche Way
Milton, Ontario
FULLY FURNISHED IMMEDIATE AVAILABILITY:Beautiful 3 Bedroom 2.5 Bathroom Townhouse. UPGRADES: Smart Thermostat/ Front Door Camera + Lock, Potlights on Main Floor, Larger Double Door Fridge, Overhead Microwave/Oven Fan Combo. Eat in Kitchen w/ Breakfast Bar Island, Quartz Countertop, S/S Appliances. Oversized family room w/ terrace and main floor laundry. Master Bedroom w/ private ensuite washroom and terrace. Oversized garage w/ ++ storage space. (id:60365)
15 Possession Crescent
Brampton, Ontario
Welcome to this beautiful home in prestigious neighborhood of Gore Rural estate in Brampton. House sits on Premium lot with no side walk! With over 4,000 sqft of living space, it offers 10 ft main floor, 9 ft upper level & 9 ft basement. Double-car garage, 5 bedrooms, and 4 bathrooms. You'll love the grand great room with its high decorative ceilings, fireplace, and modern drop light perfect for both family time and entertaining. The home features a stunning main kitchen. The bright breakfast area opens directly onto an interlock patio with outdoor Bbq shelter ideal for outdoor meals. An extra office space on main floor and nice dining area. The spacious primary suite is a true retreat, complete with a walk-in closet, a luxurious 5-piece en-suite. Bedroom 2 and 3 share 4 piece Jack-and-Jill bathroom, also bedroom 4 and 5 share a Jack-and-Jill 4 piece bath. Full basement with bathroom rough-ins and extra large windows. Outside, a freshly finished stone driveway and backyard adds to the curb appeal. With thoughtful upgrades throughout, this home offers space, style, and opportunity in one of Brampton's top neighborhoods. Located in one of Brampton's most desirable pockets, this home is close to Highway 427, 410, 407, Gore Meadows Community Centre, parks, top-rated schools, Gurdwara Sahib, shopping Plazas, and public transit. A Quiet, family-friendly neighbourhood surrounded by luxury homes - perfect for those seeking upscale living with everyday convenience. Shows 10/10 - A must see! (id:60365)
10 - 2212 Bromsgrove Road
Mississauga, Ontario
This Clarkson end unit comes with space, sunlight, and a rooftop made for golden hour. Because life's better with a little elevation! Featuring 1,942sqft of living space! Walls down. Style up. This Expansive floor plan lets your lifestyle lead. Cook and entertain in style with a streamlined kitchen offering GE appliances, modern finishes, and a thoughtful pantry for storage. With two generously sized bedrooms tucked away on the second level, and your private primary suite claiming its own floor, this home is all about elevated living literally. Your beauty sleep hits different when your bedroom has its own altitude. Wake up and step out onto your exclusive balcony for a moment of calm before the day begins. This unique layout offers the perfect blend of privacy, comfort, and style in every square foot. Crowning the residence is your own private terrace, an elevated sanctuary for refined outdoor living. Featuring 1 Parking Space, a convenient large storage locker. Steps to the Clarkson GO Station, Scenic Walk to Lakeshore Road where you'll find amazing Restaurants like Snug Harbor, Access to QEW, and Quick Walk to the Lake! (id:60365)
3440 Riverspray Crescent
Mississauga, Ontario
Discover this exceptional residence in the prestigious Applewood Hills community of Mississauga, built by the renowned Shipp Corporation - a name synonymous with timeless quality and craftsmanship & remained the most sought - after residence of the most sophisticated Buyers to date. Featuring 4 bedrooms, 3 bathrooms, and a double-car garage, this elegant home is tailored for the discerning buyer who values both comfort and style. The lower level offers a separate entrance with a private one-bedroom suite, family room, and 3-piece bathroom ideal for an in-law suite, or welcoming guests. Perfectly positioned, you're just steps from shopping, top-rated schools, public transit, and a beautiful conservation area. An outstanding opportunity to own in one of Mississauga's most desirable neighbourhoods! (id:60365)

