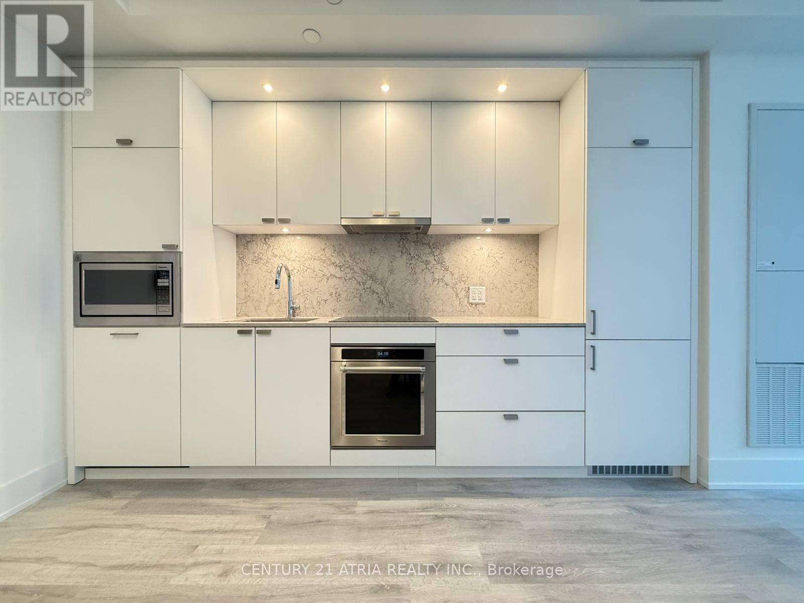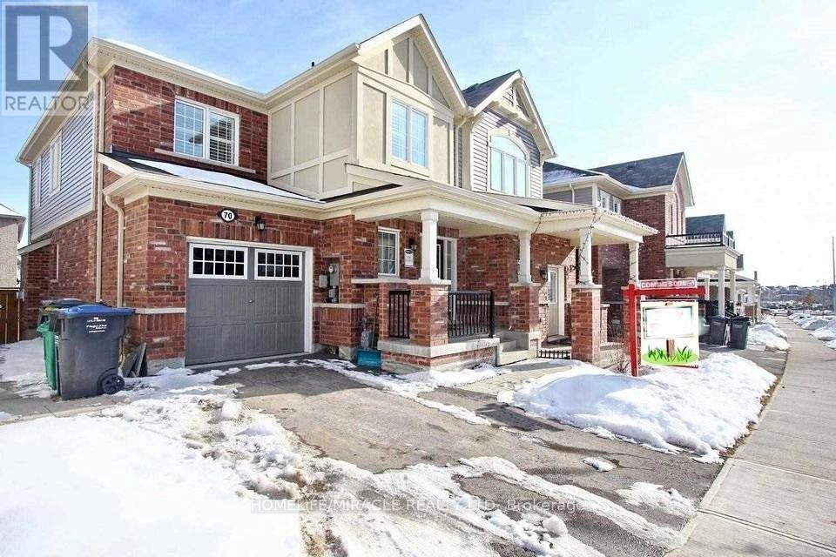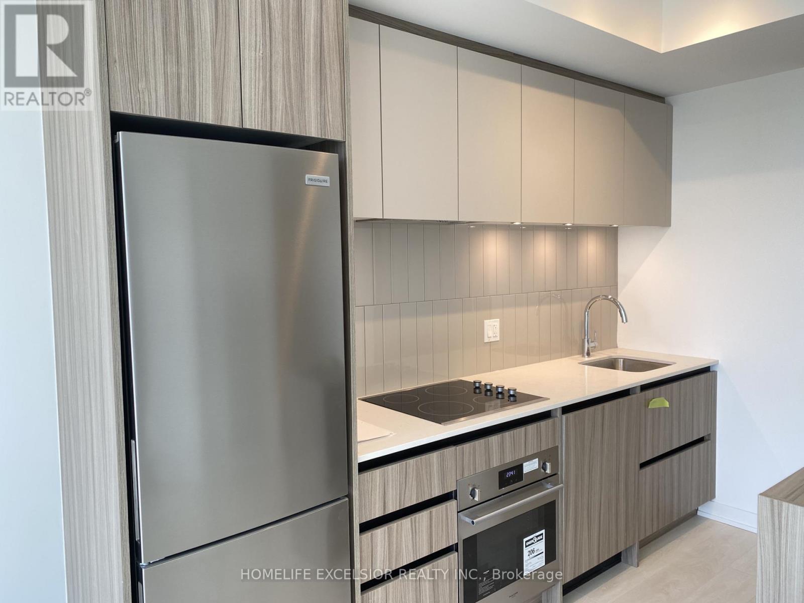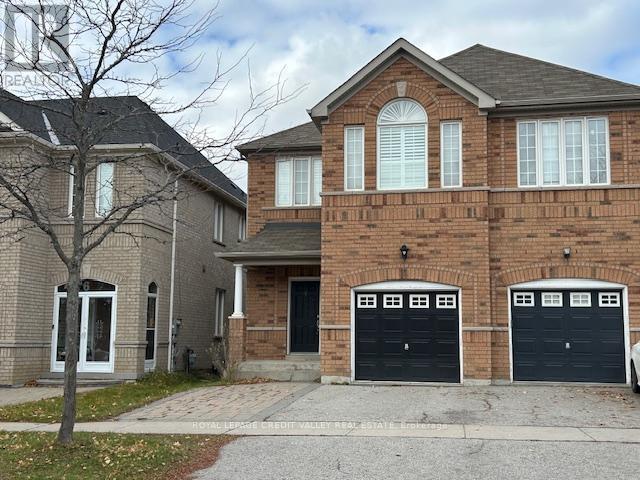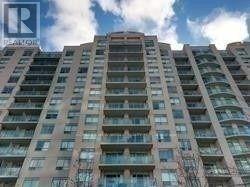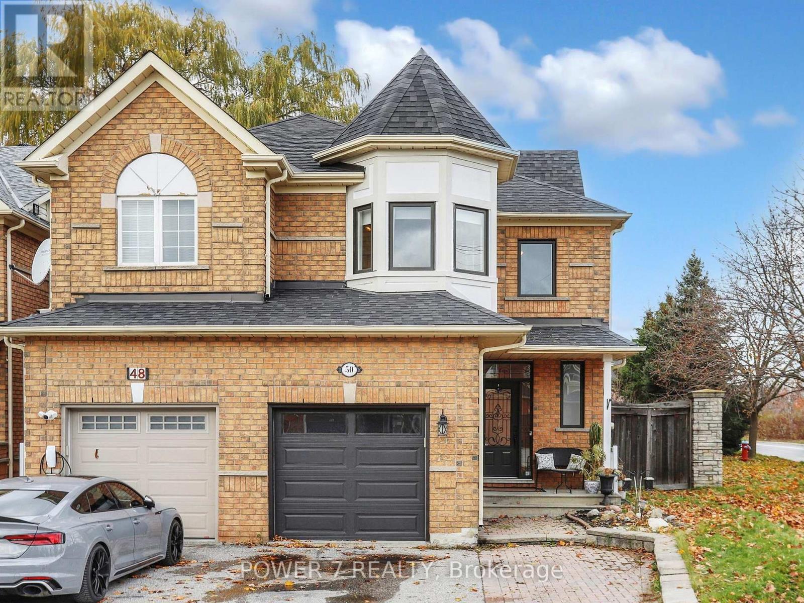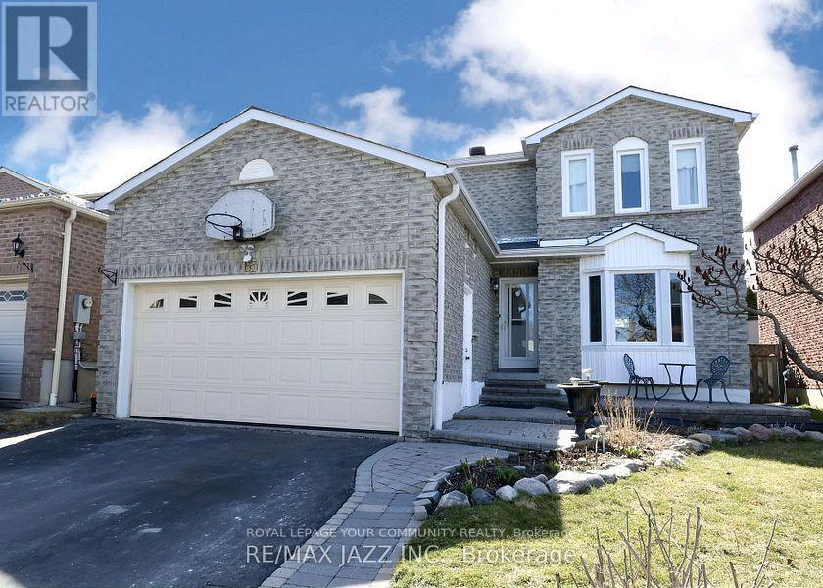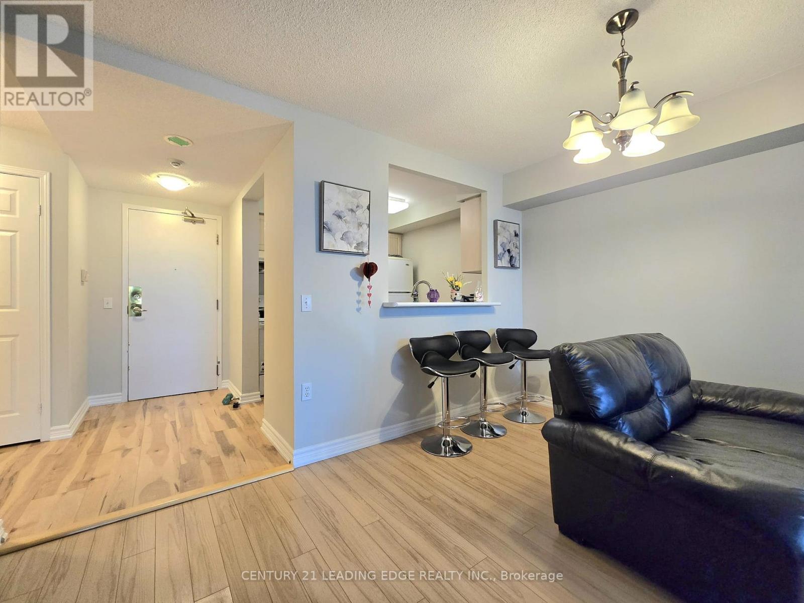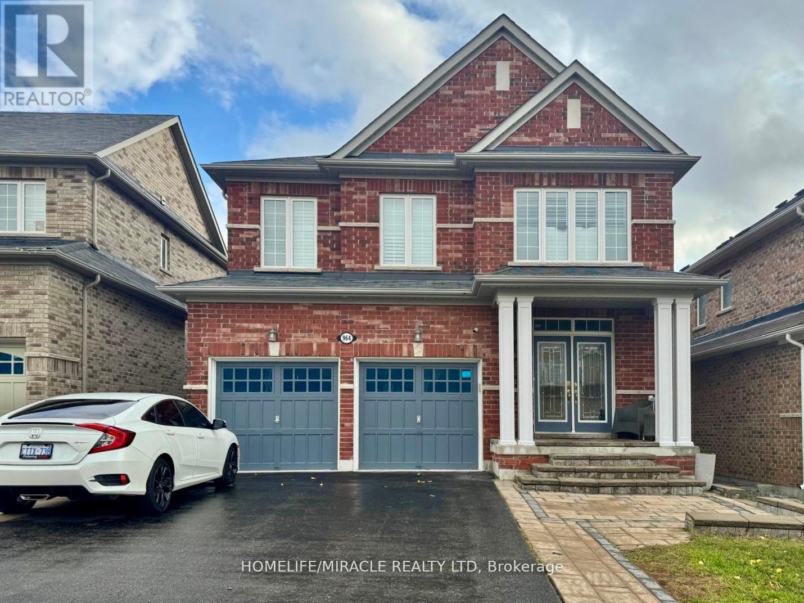402 - 259 The Kingsway
Toronto, Ontario
A brand-new residence offering timeless design and luxury amenities. Just 6 km from 401 and renovated Humbertown Shopping Centre across the street - featuring Loblaws, LCBO, Nail spa, Flower shop and more. Residents enjoy an unmatched lifestyle with indoor amenities including a swimming pool, a whirlpool, a sauna, a fully equipped fitness centre, yoga studio, guest suites, and elegant entertaining spaces such as a party room and dining room with terrace. Outdoor amenities feature a beautifully landscaped private terrace and English garden courtyard, rooftop dining and BBQ areas. Close to Top schools, parks, transit, and only minutes from downtown Toronto and Pearson Airport. Parking currently not available for rent. (id:60365)
Main - 70 Quillberry Close
Brampton, Ontario
This home boasts an open-concept kitchen, spacious island, and a family room with a gas fireplace. It features elegant California blinds, crystal chandeliers, and accent walls. The main level has warm wood flooring and oak stairs. With 4 bedrooms and 3 baths, it's ideal for families. The master bedroom has a luxurious ensuite. Smart appliances can be controlled via Alexa or Google. Parking includes a covered space and two driveway spots. Nearby amenities include a bus stop, pharmacy, Dairy Queen, Dominos, and a community park. Mt Pleasant Go Train station, Indian grocery stores, and Fortinos are just a 5-minute drive away. No smoking or pets allowed. Upper unit only. Utility - 75% upper, 25% lower. Includes total three parking, one in garage and two on driveway. (id:60365)
730 - 165 Legion Road N
Toronto, Ontario
Welcome to unit 730 at 165 Legion, where contemporary design meets the unbeatable location in Toronto's thriving Mimico community. This bright south facing 2 bedroom 2 bathroom corner suite offers 850 sq ft of stylish, open-concept living, freshly repainted in crisp white completely move in ready. Step inside to a sleek, modern kitchen with granite countertops, stainless steel appliances, and a centre island, flowing seamlessly into the sunlit living area. Slide open the doors to your massive balcony and soak in serene views of Lake Ontario, lush greenery, and the surrounding cityscape. The primary suite boasts a huge walk-in closet, a 3-piece ensuite, and private balcony access, while the versatile second bedroom is perfect for guests, a home office, or additional living space which also offers it's own private access to the balcony. This unit includes 2 tandem parking spaces and 1 locker, a rare and valuable combination in this sought after area. Enjoy resort inspired amenities, the Venice beach club pool on the 4th floor, the Malibu sky club lounge and fitness centre on the 31st floor, sauna's, concierge service, party room, games room, theatre room, squash court, outdoor terrace and more! All this, just minutes from Lake Ontario, trails, parks, shopping, dining, and transit. The ultimate blend of comfort, convenience, and lifestyle. This Power of Sale opportunity is being sold "Where is, as is" and will not last long. (id:60365)
87 Dunlop Street
Orillia, Ontario
Completely Renovated 2+1 Bedroom Raised Bungalow over 1800sq/ft with finished Basement and Two-Storey Shop with a One bedroom Apartment above. Excellent investment opportunity and Perfectly located, this home is just a 5-minute walk to the hospital and a 10-minute walk to downtown restaurants, Farmers Market and shops. This bright and fully renovated bungalow has been updated from top to bottom, with modern finishes throughout. The kitchen features new cupboards, quartz countertops, and a tile backsplash all SS appliances included, complemented by new flooring on both levels and numerous pot lights. The main floor bathroom, updated in 2024, includes new fixtures and a large walk-in shower. Finished lower level offers a spacious rec room and a primary bedroom with a walk-in closet. A generous size 5-piece bathroom soaker jet tub and walk-in shower is accessible from both the primary bedroom and rec room area. Laundry and furnace room area is equipped with a stainless steel washer and gas dryer. Set on a 45' x 165' lot, the property also features a large deck off Kitchen area and a two-storey Heated shop with a upper one-bedroom apartment including all appliances and Heat pump. ideal for In-law & guests. N/Gas BBQ hookup on deck. A rare find in the heart of Orillia. (id:60365)
B-2305 - 7950 Bathurst Street
Vaughan, Ontario
Modern 1-Bedroom Condo in Prime Thornhill Location!Stylish 1-br, 1-bath suite at Bathurst & Centre with parking and locker included. Features bright layout, balcony with gorgeous treetop views, and modern finishes. Enjoy top amenities - gym, yoga studio, games room, basketball court, meeting room, outdoor terrace & visitor parking.Steps to Promenade Mall, Walmart, schools, parks, and transit. Quiet unit with gorgeous views - don't miss it! (id:60365)
4 Blue Meadow Court
Markham, Ontario
Beautiful, freshly painted open-concept semi-detached, 4 Bedroom and 3 Bathroom home located a quiet court. The main floor features 9-foot ceilings, quartz countertops and plenty of storage in the Kitchen, a spacious Family Room with fireplace, main floor Laundry and the convenience of direct access from the garage into the house. This home is conveniently located within walking distance to many amenities including the local plaza which features banks, grocery stores, restaurants, medical facilities and many other everyday essentials. Additionally, this property is situated close to schools, places of worship and easy access to the 407 ETR. (id:60365)
706 - 39 Oneida Crescent
Richmond Hill, Ontario
Bright Unobstructed Southern View, Quiet Corner Unit With Balcony, Well Maintained Unit In The Heart Of Richmond Hill- Just Move In And Enjoy, Open Concept, Steps Away From 407, Hwy 7 , Go Station And Viva And Hillcrest Mall, Minutes Away From Theatres, Resturants, Shops, Transit And Go. (id:60365)
50 Ruby Crescent
Richmond Hill, Ontario
Welcome to this beautifully maintained freehold townhouse situated on a premium corner lot in a highly sought-after Richmond Hill neighborhood. With a desirable north-south exposure and no sidewalk, this home offers 3 parking spaces including a single-car garage and a private driveway. Bright and spacious, the open-concept main floor features large windows, pot lights, and a modern kitchen with premium cabinets, quartz countertops and backsplash, and stainless-steel appliances. The inviting family room includes a gas fireplace and a walkout to the fully fenced backyard, perfect for entertaining or relaxing outdoors. Upstairs, the generous master bedroom showcases a renovated 5-piece ensuite with a custom vanity and glass shower. Three additional bedrooms provide ample space for family or guests. The finished basement adds versatility with a large recreation area, 4-piece bathroom, and laundry room. Enjoy direct garage access, interlocking front and backyard. Top rated school: Redstone P.S. and Richmond Green S.S. Conveniently located near Hwy 404, Costco, Home Depot, Richmond Green Park, and many more amenities. A perfect blend of comfort, style, and convenience, ideal for families looking to move into one of Richmond Hill's most desirable communities. (id:60365)
10 Pascoe Drive
Markham, Ontario
Open spacious large rooms throughout the entire home - a fully finished open-concept basement with upgraded flooring and pot lights. Both the primary and second bedrooms are oversized. With newly updated floors and freshly painted. This move in ready home in one of the most family-friendly communities-close to parks, sports facilities, a community centre, library, trails, nature, shopping, groceries, restaurants, schools, daycare, and offering quick access to Highway 7 and the 407 (id:60365)
65 Dakin Drive
Ajax, Ontario
Bright and spacious 2-bedroom unit featuring a modern kitchen, generous living area, separate laundry, and a completely private entrance. Located in an exceptional area within the catchment for both French Immersion and English programs at Dr. Roberta Bondar Public School and Cadarackque Public School. Close to parks, shopping, and public transit offering the perfect blend of comfort, convenience, and lifestyle. Tenant pays 30% of the utilities. (id:60365)
610 - 5001 Finch Avenue E
Toronto, Ontario
High-Demand Monarch Residence in a PRIME Location! Spacious 740 sq ft 1+Den with numerous recent updates, including newly upgraded kitchen plumbing, a brand-new kitchen faucet, and new water-resistant vinyl flooring in both the kitchen and washroom. Freshly painted throughout! Enjoy spectacular, unobstructed panoramic views and a highly functional layout filled with natural light in every room. Bright, airy, and truly move-in ready. Perfectly situated directly across from Woodside Square Mall and just steps to TTC, shopping, restaurants, and all conveniences. Only 6 minutes to Hwy 401 and Scarborough Town Centre. The building offers 24-hour concierge, a serene landscaped garden, and excellent amenities including an indoor pool, party room, billiards room, sauna, gym, and guest suites. (id:60365)
Basement - 964 Wrenwood Drive
Oshawa, Ontario
Welcome to this spacious, sun-filled 2 bed, 2 full washroom legal basement suite offering approximately 1500 sq. ft. of living space. Features include a modern kitchen, large windows, and abundant natural light throughout. Ideal for families or working professionals seeking comfort and functionality. Enjoy a private washer and dryer, one dedicated parking space, and ample room to live, work, and relax. Located in a highly desirable neighborhood within walking distance to Maxwell Heights Secondary School, shopping centers, and public transit. Excellent access to Ontario Tech University, Durham College, Highway 407, and Highway 7 for easy commuting. Prime location close to parks, schools, and amenities. No smoking. AAA tenants only. Tenant pays 35% of utilities. (id:60365)

