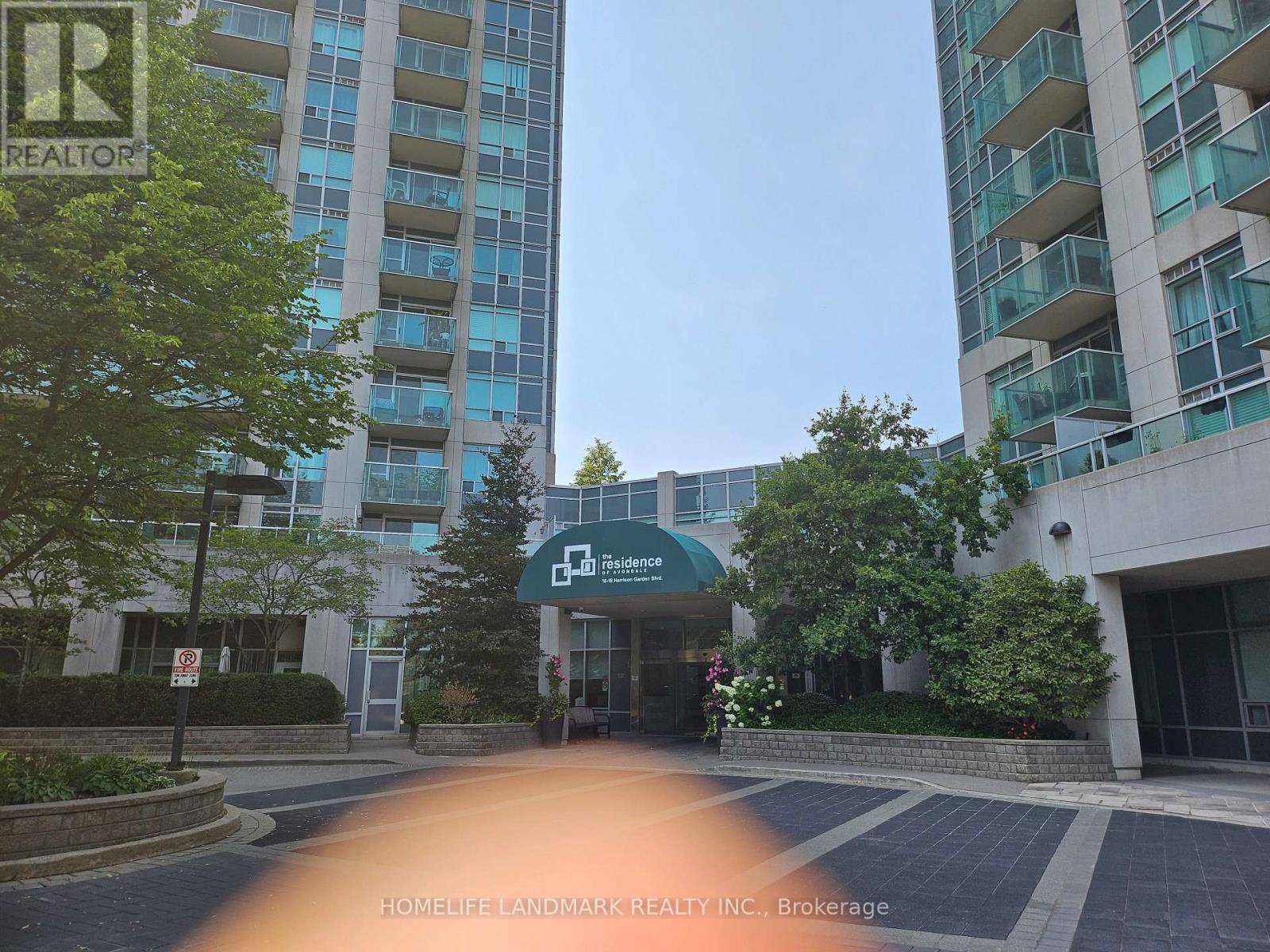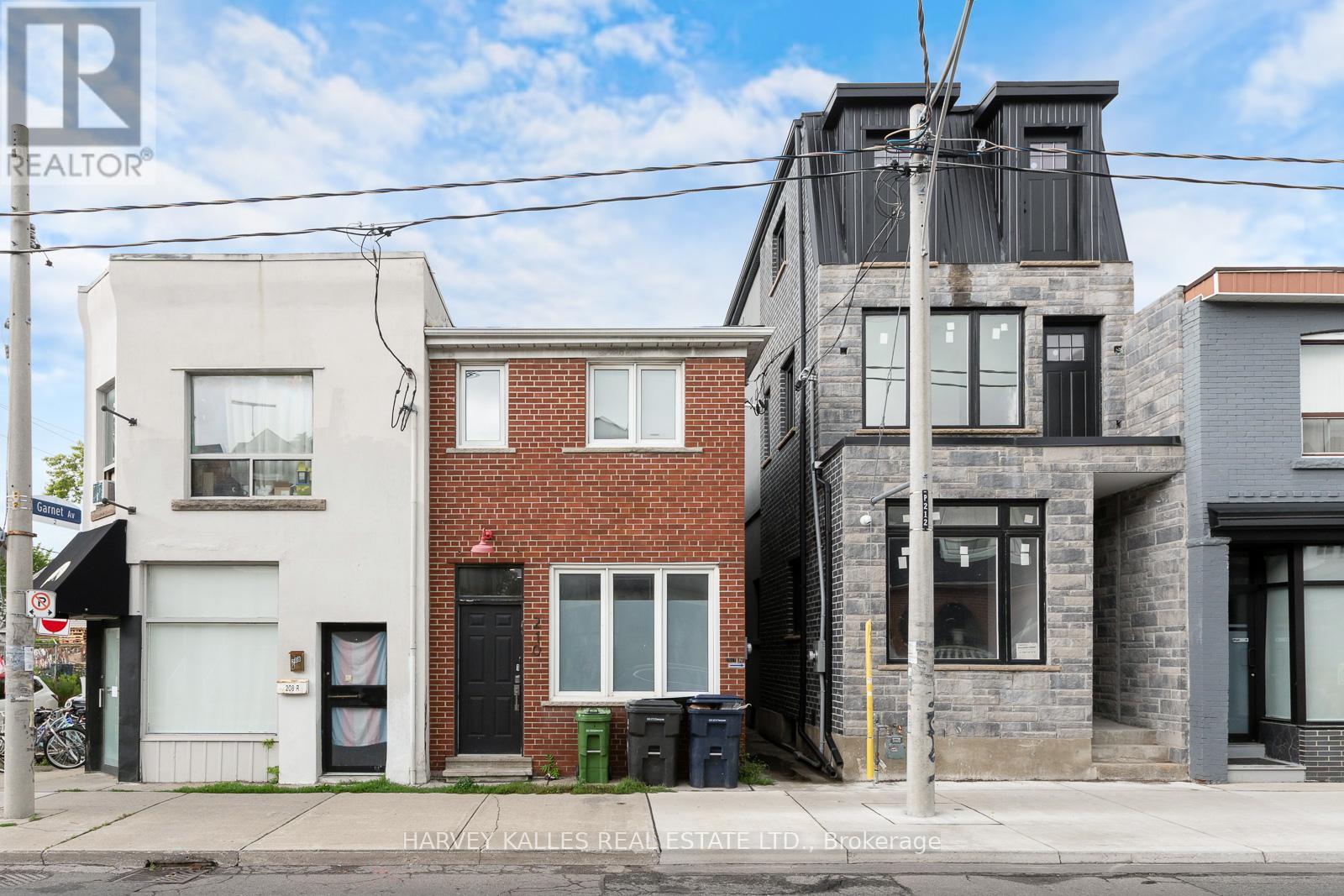2606 - 18 Harrison Garden Boulevard
Toronto, Ontario
Well Maintained Shane Baghai Condo, Laminated Floor, Granite Floor In Kitchen, Steps To Subway, Shopping Mall. Restaurants. Facing East. (id:60365)
22 Wellesley Street E
Toronto, Ontario
Spectacular Urban Chic Suite In The Prestigious "22 Condominiums" Building In Church-Yonge Corridor, corner Suite In the Heart Of The City, steps To U of T, Toronto Metropolitan University, Shopping, Dining, And Directly Next Door To Wellesley Subway Station. This Stylish Condo Has A Split 2 Bedroom Design With Generous Sized Bedrooms & 2 Washrooms. Great Layout, Enjoy 915sf of Stunning Open Concept Living Space With Hardwood Floors, Kitchen with Granite Countertops & Stainless Steel Appliances. soaring 9' Concrete Ceilings, & floor To Ceiling Windows Creating A Stunning Backdrop to Panoramic NE View From Balcony (id:60365)
1001 - 50 Charles Street E
Toronto, Ontario
Hot 1+1 Unit In Casa Iii With 9Ft Ceiling. Designer Kitchen With European Appliances, Marble Countertop In Washroom. Ensuite Stacked Washer/Dryer. Beautiful Open Concept Design With Floor To Ceiling Windows. Located Near Bloor/Yonge, Minutes To Shopping District, Schools And Major Hospitals. State Of The Art Amenities With Fully Equipped Gym, Rooftop Lounge, And Outdoor Pool. (id:60365)
3 - 210 Christie Street
Toronto, Ontario
Private entrance! Renovated spacious & bright one bedroom, one bathroom. With in-suite private laundry and kitchen with fridge & dishwasher. Newly replaced windows and gas range. Ample living space and storage. Mins to Christie Pits, Christie Subway Station, great restaurants, schools, and next door to Fiesta Farms grocery store. Great amenities close by w/lots of restaurants, coffee shops, etc. Private and clean apartment. (id:60365)
1008 - 181 Sterling Road
Toronto, Ontario
Live in the heart of one of Torontos most dynamic and evolving neighborhoods - Junction Triangle. With 100% walk score, this stunning 1-bedroom condo offers the perfect blend of modern comfort, artistic charm, and an unbeatable location. With wrap-around windows and three Juliette balconies, you'll be bathed in sunlight and enjoy beautiful views of the CN Tower and Lake Ontario. Located next door to the Museum of Contemporary Art (MOCA), Henderson Brewing, and a growing scene of galleries, cafés, and artisan markets, you'll be surrounded by local gems like Bandit Brewery, Sugo, and daily conveniences such as grocery stores, LCBO, and Shoppers Drug Mart. Don't miss this gem! (id:60365)
511 - 117 Mcmahon Drive E
Toronto, Ontario
Bright and Open Concept One Bed and One Den @ OPUS CONDO. 9' Ceiling. Prestigious Location & Great Neighborhood to enjoy! Close to Leslie Subway Station, North York General Hospital, IKEA, Fairview Mall & High ways 401/404. Great Building Amenities ! One Parking & one Locker Included. Suite Area 698 Sf, Balcony area 163sf= Total area 861 sf. (id:60365)
1106 - 190 St. George Street
Toronto, Ontario
Welcome to 190 St George St, a celebrated, quiet, tree-lined mid-century modern boutique building in the heart of the Annex, designed by renowned architect Joseph A. Medewski. Located just steps from two subway lines, this boutique residence offers a perfect balance of timeless design and urban convenience. This sub-penthouse 1-bedroom, 1-bathroom suite offers 725 sq ft of impeccably renovated interior space, plus an oversized west-facing terrace perfect for enjoying unobstructed, forever views of the city skyline that impress both day and night. Interiors by Design Fellow Inc., with over $100,000 invested in premium upgrades. The suite features a refined, open-concept layout filled with natural light from floor-to-ceiling windows. The kitchen is sleek and functional, with custom cabinetry, modern appliances, and high-end finishes. The tranquil bedroom is generously sized and can comfortably accommodate a king-sized bed, while the fully renovated washroom adds elegant, contemporary touches. Suite corridors to be renovated. Parking and a locker are included, providing everyday convenience in a prime downtown location, just moments to Yorkville, U of T, Bloor Street shopping, the ROM, and more. (id:60365)
2010 - 158 Front Street E
Toronto, Ontario
Move in 9/15th. AMAZING VIEW. A thoughtfully designed unit featuring a bright, open-concept layout with smooth ceilings and stylish laminate flooring throughout. The sleek kitchen is equipped with updated appliances and high-end finishes, seamlessly flowing into a spacious den and a full-piece washroom designed for comfort. The inviting primary bedroom showcases tall windows and a large mirrored closet, creating a bright and serene retreat. A private balcony offers an ideal spot to relax and take in the vibrant energy of Downtown Toronto. Located within the master-planned St. Lawrence Condos, inspired by the iconic neighborhood it calls home, this residence delivers a premium lifestyle with Triple A amenities. Enjoy access to a rooftop pool, state-of-the-art gym, home cinema, party/dining room, library, co-working space/study hall, billiards room, outdoor terrace, and more. Perfectly situated just steps to the TTC, minutes from the Gardiner Expressway, and next to the St. Lawrence Market, with parks, grocery stores, pharmacies, restaurants, and everyday essentials at your doorstep. Move-in ready and tailored for urban living at its best.*** The legal rental price is $2448.97, a 2% discount is available for timely rent payments. Take advantage of this 2% discount for paying rent on time, and reduce your rent to the asking price and pay $2,400 per month. (id:60365)
80 Ferrie Street W
Hamilton, Ontario
A RARE opportunity on Ferrie St. W!- Welcome to this beautifully maintained all-brick semi, perfectly situated just steps from the waterfront, Pier 4, the marina, & the West Harbour GO Station. This home perfectly combines character, space, & convenience in one outstanding package. Larger than it appears at over 1,300sqft, this residence features stunning sawcut pine floors, soaring ceilings, abundant pot lighting in the open-concept living and dining areas, & an updated powder room. The eat-in kitchen flows seamlessly into the spacious main floor family room, complete with vaulted ceilings & French doors that open to a low maintenance courtyard garden, patio perfect for entertaining or relaxing, a garden shed for additional storage & a private rear parking space with access via Bay St. N. Upstairs, enjoy glimpses of the harbour from one of the two bright bedrooms. A renovated 4-piece bathroom completes the second level. The lower level offers laundry facilities, & efficient tankless water heating & HVAC systems, & ample storage space. A short walk to James St. Norths vibrant shops and restaurants, local parks, schools, and convenient transit routes this is a rare opportunity to own a charming home in one of the city's most desirable neighbourhoods. (id:60365)
7757 Shaw Street
Niagara Falls, Ontario
Discover this stunning double car garage, townhouse nestled in the heart of Niagara Falls. Sitting on a Premium pie shaped Lot this elegant home features 3 spacious bedrooms, a versatile loft that can be easily converted into 4th Bedroom, and 2.5 bathrooms. The open-concept main floor is perfect for entertaining, with seamless flow between the kitchen, dining, and living areas. The master suite is a true retreat, complete with a private en-suite and a generous walk-in closet. , this home meets all your needs with its thoughtful design and prime location. Situated in a vibrant community close to parks, schools, shopping, and just minutes from the majestic Niagara Falls, Fully Furnished Option is available. (id:60365)
508 - 85 Robinson Street
Hamilton, Ontario
BEAUTIFUL 2015 BUILT 1 BED, 1 BATH CONDO IN HEART OF DURAND SOUTH. IN-SUITE LAUNDRY,9 FTCIELING, KITCHEN ISLAND, SPOTLIGHT, 54 SQ FT BALCONY. ACCESS TO STORAGE LOCKER, PARKING SPOT, BIKE STORAGE ROOM, MEDIA ROOM AND GYM.BEAUTIFUL LOBBY. NESTLED IN TRENDY LOACKE AND JAMES ST, ALL AMENITIES, PARKS, HOSPITALS AND MUCH MORE! (id:60365)
35 Pantano Drive
Hamilton, Ontario
Welcome to 35 Pantano Drive a beautifully maintained all-brick 4+2 bedroom, 3.5-bath detached home offering over 3,000 sq. ft. of total living space, nestled on a quiet, family-friendly crescent on Hamilton Mountain. Designed with comfort and sophistication in mind, this elegant residence features 9 ft ceilings on the main floor, hardwood flooring, pot lights throughout, formal living and dining areas, a bright family room with a gas fireplace, and a high-end kitchen renovated in 2023, showcasing extended-height cabinetry, quartz countertops, a full-height backsplash, generous pantry storage, and premium stainless steel appliances. The second floor offers four generously sized bedrooms, including a spacious primary suite with a walk-in closet and private ensuite, as well as the convenience of an upper-level laundry room. All bathrooms are upgraded with quartz countertop vanities and stylish modern finishes. The fully finished basement adds versatility with two additional bedrooms, a full bathroom, a large recreation area, and a cold room. Step outside to enjoy the landscaped backyard with greenspace views, a large deck, garden shed, and interlock patio. Additional upgrades include an interlocking driveway (2022), new roof (2021), inside entry from the garage, automatic garage door opener, and manicured curb appeal. Conveniently located just minutes from William Connell Park, top-rated schools, shopping, and major highways, this move-in-ready home offers the perfect blend of space, luxury, and location. (id:60365)













