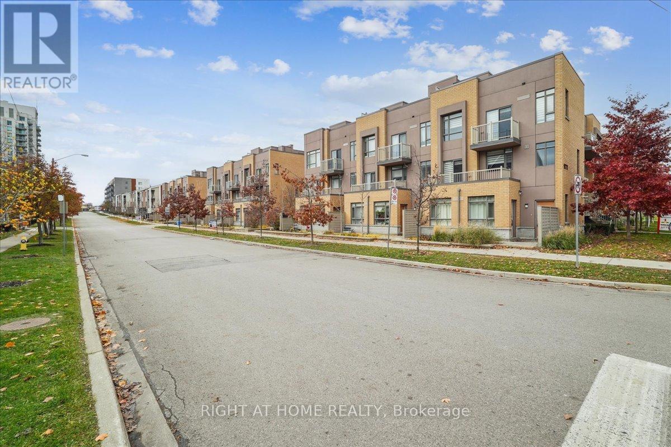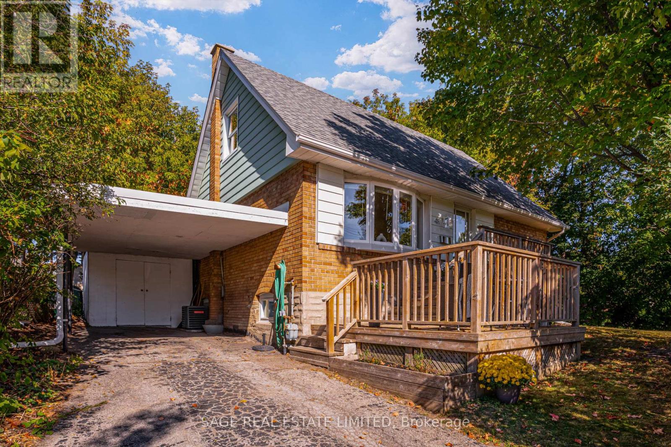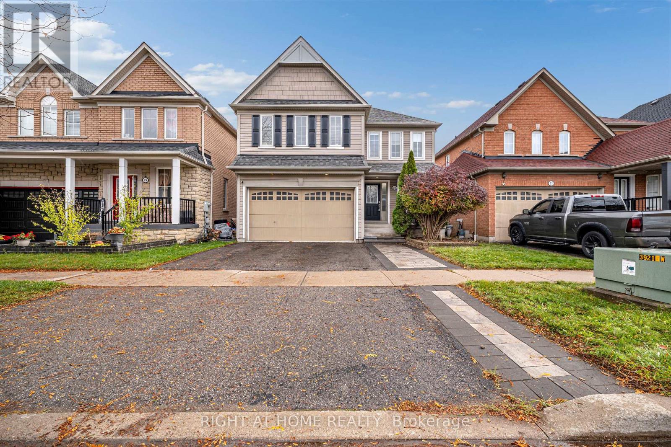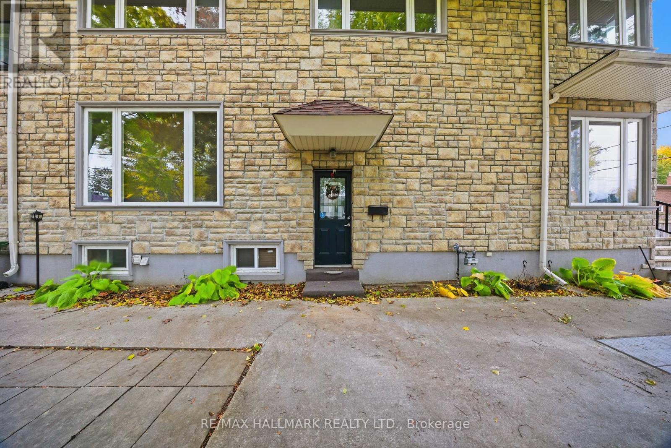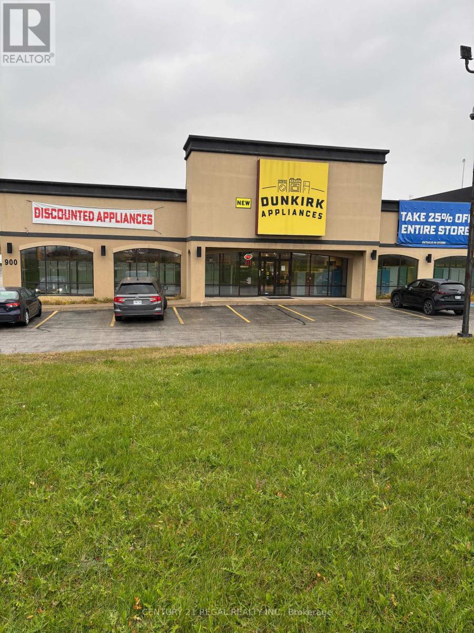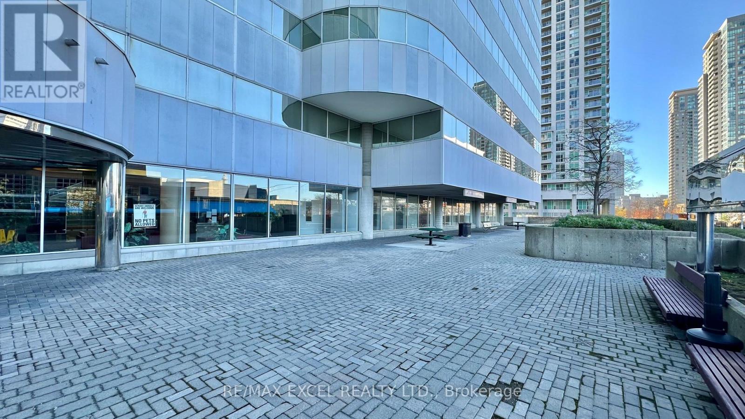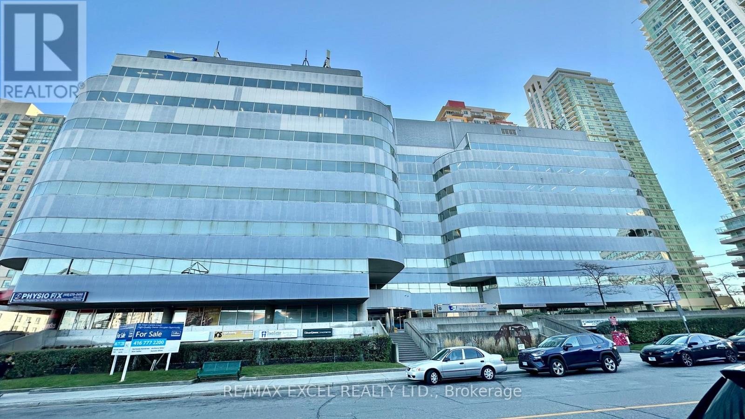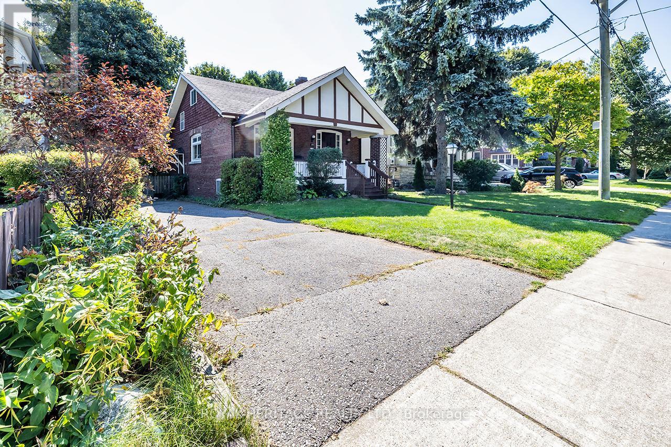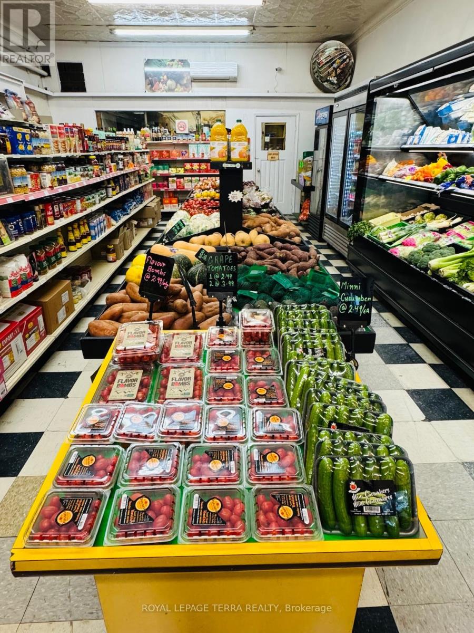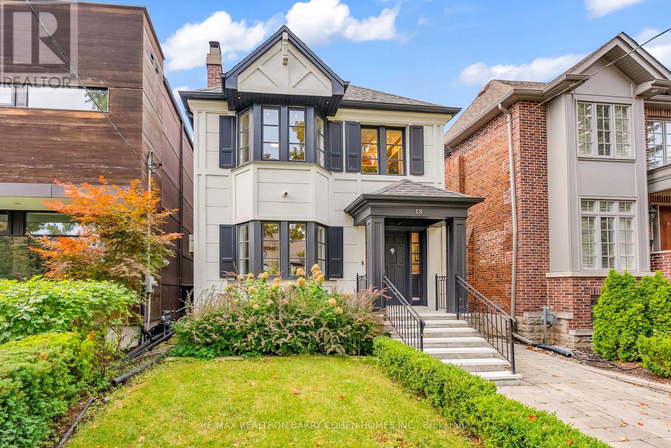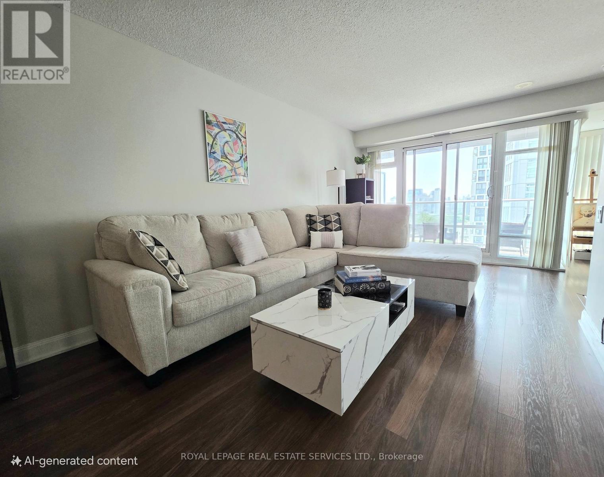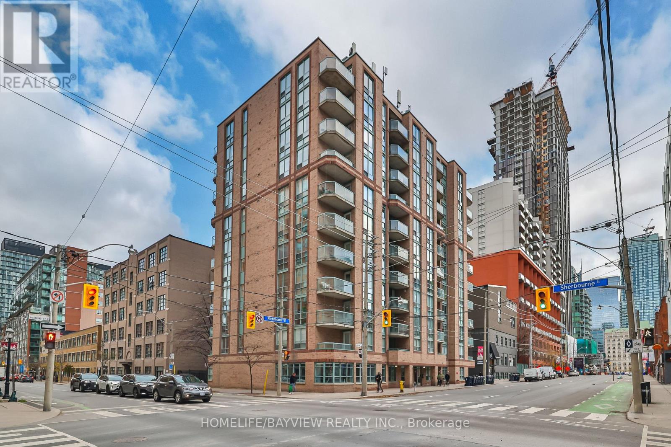304 - 90 Orchid Place Drive
Toronto, Ontario
Welcome to 304-90 Orchid Place Drive, a beautifully maintained stacked townhouse nestled in the heart of Malvern, Scarborough. This turnkey condo offers a terrific blend of comfort, convenience, and lifestyle ideal for first time buyers, young professionals, or savvy investors. Open Concept Living, the main level features a seamless flow between living, dining, and kitchen areas great for entertaining. Modern Kitchen equipped with stainless steel appliances, built-in microwave, and efficient layout.In-Suite Laundry, stacked washer/dryer included for your convenience. Comes with a private balcony or terrace, plus access to a rooftop deck excellent for BBQs, relaxing, or entertaining. Location Perks: Close access to major transit options, making commuting easier. Nearby, Centennial College, Scarborough Town Centre, supermarkets, restaurants, and a hospital are minutes away. Very walkable neighborhood, so you can easily get around without relying on a car. (id:60365)
48 Shropshire Drive
Toronto, Ontario
Welcome to 48 Shropshire Drive, a must-see 4-bedroom home on a rare 124x94ft lot in Dorset Park. This bright 1.5-storey home features hardwood floors, a sun-filled main floor and a spacious kitchen with breakfast bar. The thoughtful split layout offers two main-floor bedrooms and two upstairs, none sharing walls, plus flexible spaces for an office, gym, or guests. The renovated basement is perfect for entertaining with high ceilings, a cozy gas fireplace, large windows, and a spa-like bathroom with heated floors, while storage is abundant throughout. Outside, enjoy an oversized private backyard with deck, garden, and full fencing, with room for an addition or extra play space. A carport and driveway accommodate three vehicles, and tall hedges provide privacy. Conveniently walk to Costco, Home Depot, Highland Farms, and Ellesmere-Statton Public School, or take a quick bus to U of T Scarborough, the subway, or GO Transit, with Winston Churchill Collegiate nearby. This home offers the perfect combination of space, comfort, and location-don't miss it! Carson Dunlop inspection Available. (id:60365)
23 Tiller Street
Ajax, Ontario
Welcome to this stunning, freshly painted detached home located in the desirable Audley North community of Ajax. Featuring 4 spacious bedrooms, 3 bathrooms, and a beautifully finished basement, this home offers the perfect balance of style, comfort, and functionality.The main and second levels showcase elegant hardwood flooring throughout, creating a warm and inviting flow. The modern kitchen is designed for both beauty and convenience, boasting granite countertops that extend into the backsplash, stainless steel appliances, and a breakfast area with a walkout to the deck-perfect for outdoor dining and entertaining.Upstairs, the primary bedroom offers a relaxing retreat with a 4-piece ensuite and his-and-her closets. The second bedroom is exceptionally spacious with a semi-ensuite, while the third and fourth bedrooms provide plenty of room for family or guests.The finished basement adds valuable living space with a large recreation room-ideal for a home theatre or play area-and an office space added just a few years ago, perfect for working from home.Additional upgrades include interlocking in both the driveway and backyard, offering enhanced curb appeal and low-maintenance outdoor living.Situated in a quiet, family-friendly neighbourhood close to parks, schools, recreation centres, shopping, and transit, this move-in-ready home has everything you're looking for and more.Don't miss the opportunity to make this exceptional property your next home-book your private showing today! (id:60365)
Bsmt - 34 Horfield Avenue
Toronto, Ontario
Welcome To 34 Horfield Ave. This Basement Apartment Features 2 Large Bedrooms, Generous Living Room, Kitchen, A 3 Piece Washroom And Laundry. All Windows Are Above Grade And Allows Tone Of Natural Light. You Have Your Own Separate Entrance For Optimal Privacy. 1 Parking Space Is Included On The Driveway (id:60365)
900 Champlain Avenue
Oshawa, Ontario
PRIME LOCATION IN OSHAWA, EXCELLENT HIGHWAY EXPOSURE, Located next to Travelodge and Harley Davidson Dealership. Easy Access to Highway #401 and Public Transit. (id:60365)
108b - 55 Town Centre Court
Toronto, Ontario
Just 3 minutes drive from the 401, this beautiful office building location offers its own entrance into a spacious lobby within a well-maintained building. Floor-to-ceiling windows with lots of natural lighting. Enjoy the convenience of onsite security, concierge, maintenance, and on-site management. 55 Town Centre is situated in a thriving business hub with major development planned in the immediate area. Suitable for many retail or office use. (id:60365)
108ab - 55 Town Centre Court
Toronto, Ontario
Just 3 minutes drive from the 401, this beautiful office building location offers its own entrance into a spacious lobby within a well-maintained building. Floor-to-ceiling windows with lots of natural lighting. Enjoy the convenience of onsite security, concierge, maintenance, and on-site management. 55 Town Centre is situated in a thriving business hub with major development planned in the immediate area. Suitable for many retail or office use (id:60365)
39 Kelsonia Avenue
Toronto, Ontario
Welcome to this beautifully maintained detached 1.5 storey brick home, nestled in the heart of the highly desirable Cliffcrest community. Set on a mature, well-treed lot, this property offers timeless character with the added benefit of being surrounded by many newly built, upscale homes making it an ideal choice whether you're looking to move in, invest, or build your dream home.The home features a warm and inviting layout with plenty of natural light throughout. The fully finished basement is a fantastic bonus, complete with a separate entrance, bedroom, kitchen, and 3-piece bathroom perfect for extended family, guests, or potential rental income.Enjoy the convenience of being within walking distance to shops, St. Augustines Seminary, public transit, and the scenic Scarborough Bluffs. Don't miss this rare opportunity to own a well-kept home in one of Scarborough's most desirable pockets. Whether you choose to enjoy it as is or take advantage of the incredible potential to build new, this property is one you wont want to pass up. (id:60365)
2052 Danforth Avenue
Toronto, Ontario
Motivated seller offering a high-profit grocery store for sale in one of Toronto busiest areas. This store is located on a prime street surrounded by subway stations, banks, restaurants, Pizza Pizza, and many other businesses, ensuring consistent high foot traffic. The business generates monthly gross sales of approximately $36,000 with 50 to 60% profit margins, plus an additional $1,000 to $1,500 in lotto commissions. The store is well equipped with a 10 x 12 ft walk-in cooler, multiple small fridges, and a basement for storage purposes. With low rent and a secure lease term of 3 + 5 years remaining, the business offers stable income and strong cash flow. There is also significant potential for growth a new owner can expand services by adding tobacco, liquor, and other convenience items. This is a turnkey opportunity in a highly desirable location with proven profitability. Don't miss your chance to own a thriving business in the heart of Toronto. (id:60365)
18 Astley Avenue
Toronto, Ontario
Gorgeous Upgraded Residence In Upscale North Rosedale Neighbourhood! Beautifully Architected And Intentionally Designed 3-Storey Stucco Detached Home For The Utmost In Form, Function, Comfort And Convenience. Snow Melting Front Porch And Stairs, Updated Home Security Features, 2-Car Private Drive, Side Entrance To Lower Level With Underpinning Complete w/ Kitchen, 4pc Bathroom, Bedroom And Open Concept Living And Dining Area Plus Heated Flooring. Main Floor Boasts Dining Room, Gourmet Kitchen Complete With Built-In 28 Bottle Wine Display, Spacious Living Room With Large Picture Window And Integrated Walkout To Rear Garden, Plus Powder Room And Welcoming Foyer With Closet. 2nd Floor Features Upper Level Laundry, Primary Bedroom With Luxurious 4pc Ensuite And Expansive Walk-In Closet, 2nd Bedroom With Private Sitting Area Overlooking Rear Garden Plus 3rd Bedroom/Dressing Room. Bonus 3rd Level Has Been Expertly Designed To Include A Private Office, 3Pc Bathroom And 4th Bedroom. The Home's Exterior Has Been Meticulously Upgraded With Irrigation And Landscape Lighting Throughout, Enviable Fully Fenced Rear Garden Oasis With Heated Inground Pool Complete With Smart Pump And Slab Concrete Patio Surrounded By Mature Trees And Lush Landscaping. 18 Astley Ave Is A True Opportunity To Claim A Piece Of One The Most Coveted Addresses In Toronto With A Residence Where Design And Comfort Have Been Seamlessly And Thoroughly Integrated With The Utmost Attention To Detail. (id:60365)
1804 - 2191 Yonge Street
Toronto, Ontario
1 Bed + Den Unit With A South Facing View In A Prime Yonge And Eglinton Location. Modern Kitchen W/Granite Countertops, Ceramic Backsplash, Breakfast Bar & Stainless Steel Appliances.The Den Is Perfect For Your Home Office.Master Bedroom W/ His and Her Closets , Games Room , Party Room , Movie Theatre, Board/Meeting Rooms, Sauna, Steam Room & Pool. Pet Friendly Building. Steps To TTC Eglinton Station. Close to Shopping, Theatres, Restaurants, Bars, Schools, Parks And More In This Vibrant Yonge And Eglinton Neighborhood! (id:60365)
305 - 311 Richmond Street E
Toronto, Ontario
Enjoy boutique styled living in Old Town Toronto where urban living meets historic charm. Ideally situated steps to TTC, George Brown College's, St James Campus and well renowned Chef School, St. Lawrence Market, Distillery District, shopping, restaurants, theatres, hospitals, parks, Lake Ontario and so much more. This freshly updated airy and open concept 1 bedroom suite offers a clean modern feel with freshly painted flat ceilings and walls and brand-new vinyl plank floors. The spacious living and dining area flow seamlessly into a functionally designed full sized kitchen with newer stainless steel appliances, breakfast bar and an abundance of cupboard space, whilst a patio door walks-out to a private balcony where you can enjoy your morning coffee or evening breeze. The generously sized primary bedroom is a true retreat, complete with a large walk-in closet and floor to ceiling windows that floods the space with natural light. Residents of this well-maintained building enjoy access to a full fitness room, party room, visitor parking, and a truly spectacular rooftop patio outfitted with Muskoka chairs and BBQs, a perfect spot to unwind or entertain after a long day at the office or school. Affordable entry pricing and move in ready, this suite is ideal for first-time buyers, professionals, or anyone seeking an effortless downtown pied-à-terre in one of Toronto's most walkable neighbourhoods where old and new blend together effortlessly and harmoniously. (id:60365)

