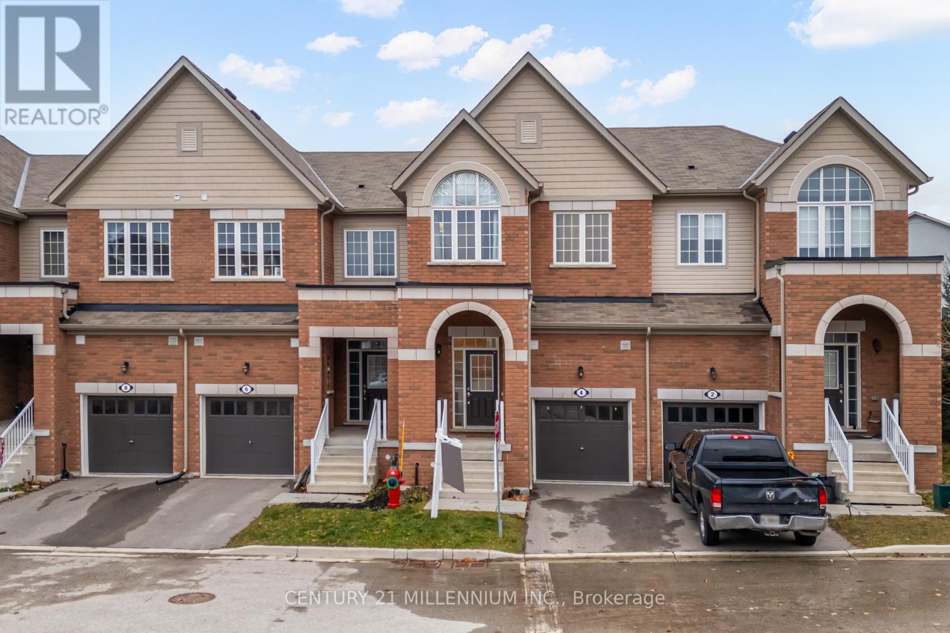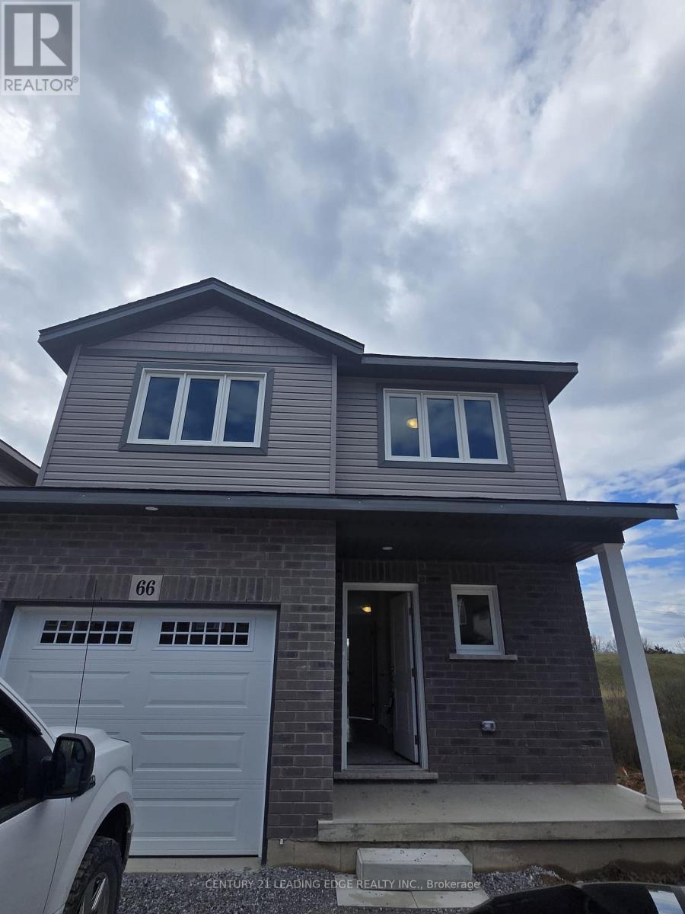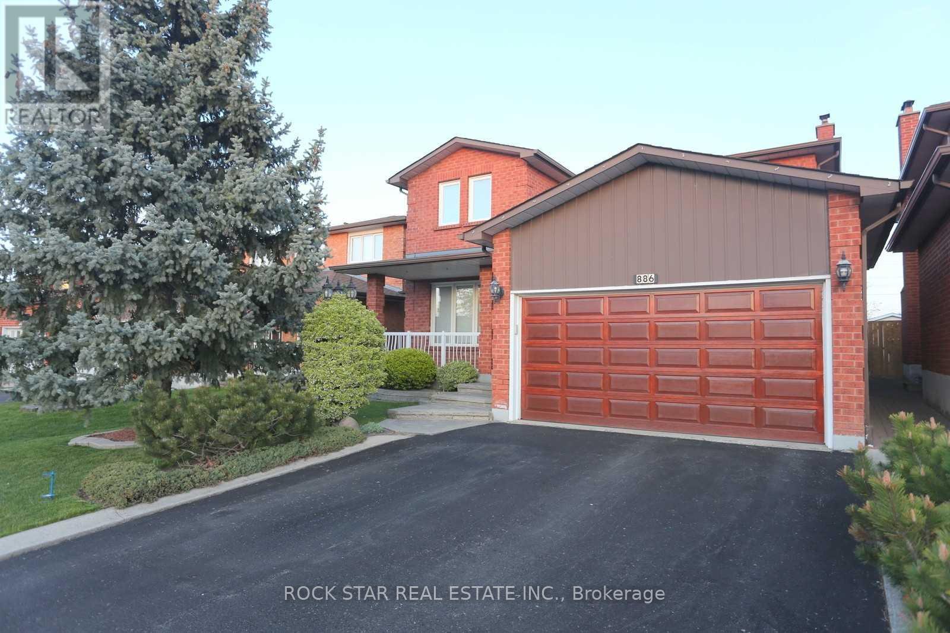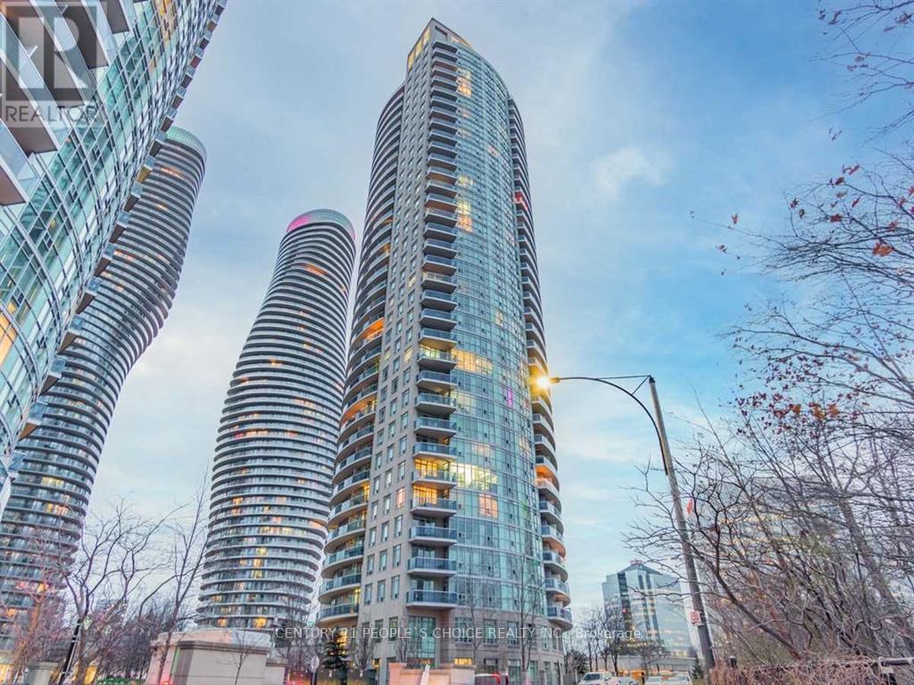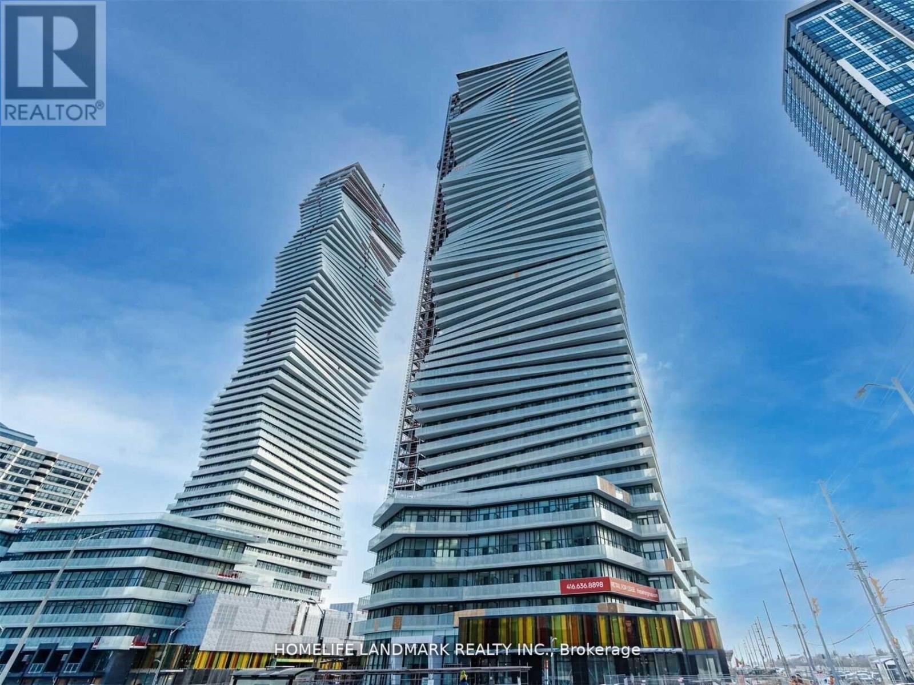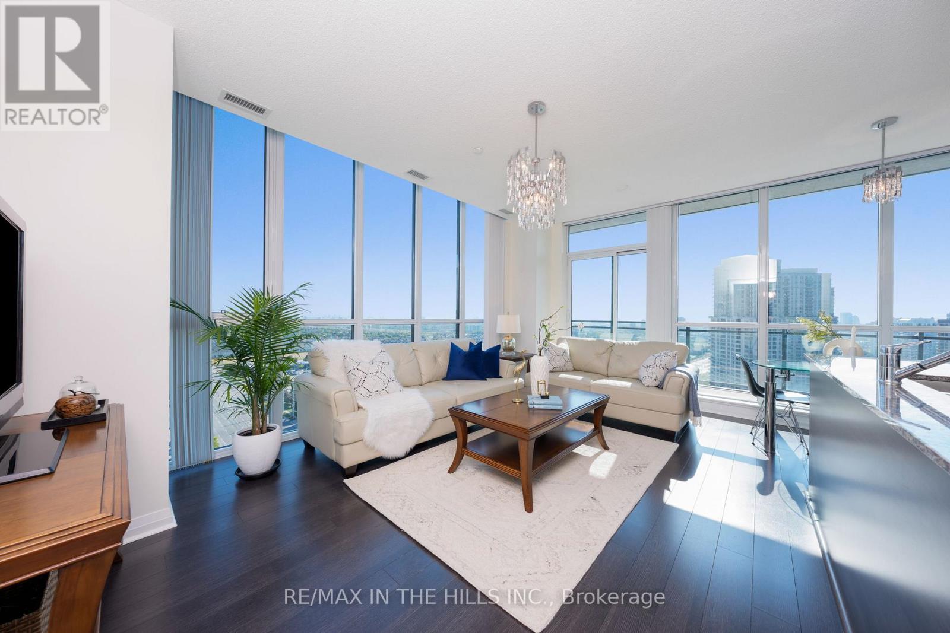68 Freedom Crescent
Hamilton, Ontario
Stunning Three Year Old Freehold Townhouse by Cachet Homes. 3 Bedrooms, 2.5 Bathrooms, 9' Ceiling on the Main Level. 3 Car Parking, Stainless Steel Appliances. Open Concept Layout with oversized Windows. Beautiful Open Concept Kitchen with Quartz Countertops. Asphalt Driveway. (id:60365)
1050 Walton Avenue
North Perth, Ontario
Build your dream home on a stunning, half-acre private lot! This exceptional 68ft wide x 315 ft deep lot offers a rare opportunity to create a custom home in the charming community of Listowel. Nestled in a picturesque setting and set back from the road, this expansive property provides the perfect canvas for a thoughtfully designed residence that blends modern luxury with functional living. With Cailor Homes, you have the opportunity to craft a home that showcases architectural elegance, high-end finishes, and meticulous craftsmanship. Imagine soaring ceilings and expansive windows that capture breathtaking views, an open-concept living space designed for seamless entertaining, and a chef-inspired kitchen featuring premium cabinetry, quartz countertops, and an optional butler's pantry for extra storage and convenience. For those who appreciate refined details, consider features such as a striking floating staircase with glass railings, a frameless glass-enclosed home office, or a statement wine display integrated into your dining space. Design your upper level with spacious bedrooms and spa-inspired en-suites. Extend your living space with a fully finished basement featuring oversized windows, a bright recreation area, and an additional bedroom or home gym. Currently available for pre-construction customization, this is your chance to build the home you've always envisioned in a tranquil and scenic location. (id:60365)
4 Landsborough Street
East Luther Grand Valley, Ontario
Welcome to 4 Landsborough St. in Grand Valley, a beautiful thoughtfully designed home offering a perfect blend of comfort and style, in a community known for its peaceful, small-town charm.The main floor features a bright open-concept layout, combining the kitchen, living, and dining areas for effortless flow. Perfect for family living and entertaining, creating a warm and inviting atmosphere throughout. Home chefs will appreciate the spacious kitchen, complete with stainless steel appliances, granite countertops, ample cabinetry, and plenty of prep space. Hardwood flooring spans the main level and is complemented by a classic oak staircase leading to the second floor. Upstairs, you'll find convenient second-floor laundry, Three generously sized bedrooms, and awell-appointed primary suite complete with a walk-in closet and 4-piece ensuite. The unfinished basement offers excellent potential for future customization to suit your lifestyle Located in a town celebrated as "Nature's Playground," this home is minutes from scenic walking trails, access points to the Upper Grand Trailway, Community Centre, schools, parks, local shops, and all that Grand Valley has to offer. A wonderful opportunity to enjoy comfort, nature, and small-town living. Move-in ready and full of potential-this is the one you've been waiting for. (id:60365)
1052 Walton Avenue
North Perth, Ontario
Build your dream home on a stunning, half-acre private lot! This exceptional 69ft wide x 292 ft deep lot offers a rare opportunity to create a custom home in the charming community of Listowel. Nestled in a picturesque setting at the end of a cul-de sac and set back from the road, this expansive property provides the perfect canvas for a thoughtfully designed residence that blends modern luxury with functional living. With Cailor Homes, you have the opportunity to craft a home that showcases architectural elegance, high-end finishes, and meticulous craftsmanship. Imagine soaring ceilings and expansive windows that capture breathtaking views, an open-concept living space designed for seamless entertaining, and a chef-inspired kitchen featuring premium cabinetry, quartz countertops, and an optional butlers pantry for extra storage and convenience. For those who appreciate refined details, consider features such as a striking floating staircase with glass railings, a frameless glass-enclosed home office, or a statement wine display integrated into your dining space. Design your upper level with spacious bedrooms and spa-inspired en-suites. Extend your living space with a fully finished basement featuring oversized windows, a bright recreation area, and an additional bedroom or home gym. Currently available for pre-construction customization, this is your chance to build the home youve always envisioned in a tranquil and scenic location (id:60365)
1060 Walton Avenue N
North Perth, Ontario
Welcome to an extraordinary expression of modern luxury, where architectural elegance & functional design merge seamlessly. This bespoke Cailor Homes creation has been crafted w/ impeccable detail & high-end finishes throughout, Situated on a one of a kind secluded tree lined lot. Step into the grand foyer, where soaring ceilings & expansive windows bathe the space in natural light. A breathtaking floating staircase w/ sleek glass railings serves as a striking architectural centerpiece. Designed for both productivity & style, the home office is enclosed w/ frameless glass doors, creating a bright, sophisticated workspace. The open-concept kitchen & dining area is an entertainers dream. Wrapped in custom white oak cabinetry & quartz countertops, the chefs kitchen features a hidden butlers pantry for seamless storage & prep. Adjacent, the mudroom/laundry room offers convenient garage access. While dining, admire the frameless glass wine display, a showstopping focal point. Pour a glass & unwind in the living area, where a quartz fireplace & media wall set the tone for cozy, refined evenings. Ascending the sculptural floating staircase, the upper level unveils four spacious bedrooms, each a private retreat w/ a spa-inspired ensuite, heated tile flooring & walk-in closets. The primary suite is a true sanctuary, featuring a private balcony, and serene ensuite w/ a dual-control steam shower & designer soaker tub. The fully finished lower level extends the homes luxury, featuring an airy bedroom, full bath & oversized windows flooding the space w/ light. Step outside to your backyard oasis, complete w/ a custom outdoor kitchen under a sleek covered patio. (id:60365)
1048 Walton Avenue
North Perth, Ontario
Build your dream home on a stunning, half-acre private lot! This exceptional 69ft wide x 292 ft deep lot offers a rare opportunity to create a custom home in the charming community of Listowel. Nestled in a picturesque setting at the end of a cul-de sac and set back from the road, this expansive property provides the perfect canvas for a thoughtfully designed residence that blends modern luxury with functional living. With Cailor Homes, you have the opportunity to craft a home that showcases architectural elegance, high-end finishes, and meticulous craftsmanship. Imagine soaring ceilings and expansive windows that capture breathtaking views, an open-concept living space designed for seamless entertaining, and a chef-inspired kitchen featuring premium cabinetry, quartz countertops, and an optional butlers pantry for extra storage and convenience. For those who appreciate refined details, consider features such as a striking floating staircase with glass railings, a frameless glass-enclosed home office, or a statement wine display integrated into your dining space. Design your upper level with spacious bedrooms and spa-inspired en-suites. Extend your living space with a fully finished basement featuring oversized windows, a bright recreation area, and an additional bedroom or home gym. Currently available for pre-construction customization, this is your chance to build the home youve always envisioned in a tranquil and scenic location. (id:60365)
Upper - 66 Willson Drive
Thorold, Ontario
Brand New!!! never lived in beautiful luxury 4 bedroom/2 kitchen luxury detached home needs great Tenants in Thorold, Niagara. Home has a beautiful very spacious modern look. Lots of sunlight make it a lively living and dining area, a very spacious kitchen with good storage space, sliding doors in the dining room viewing green backyard with no rear neighbour and facing onto green area. Walk upstairs you have 3spacious bedrooms, 2 full bathrooms and 1 powder room for main floor. The Master bedroom comes with an attached luxury ensuite and a Walk/In closet. The splendid Walk-Out Basement has a full kitchen with appliances, 3 pc washroom, bedroom & living area. The Basement will be rented seperately or together at extra cost depending upon tenant need and requirements which can be discussed. Garage 1 parking which has an EV panel & 2 parking on the driveway. 1 min drive to Hwy 406, 15-20 mins from Niagara Falls, minutes from schools, grocery and other amenities. Fantastic opportunity for a great Tenant. (id:60365)
886 Wetherby Lane
Mississauga, Ontario
Welcome to this beautifully maintained 4-bedroom, 4-bathroom home in one of Mississauga's most sought-after neighbourhoods. Bright and inviting, it features a stunning circular oak staircase, carpet-free living throughout, and two cozy fireplaces. The fully finished basement adds valuable space with a large recreation room, a second kitchen, an oversized laundry area, and a generous cold room. Outside, enjoy a professionally landscaped front and backyard offering a peaceful retreat. With plenty of storage, ample parking, and close proximity to excellent schools, parks, shopping, and major transit routes, this home offers the perfect blend of comfort, convenience, and charm. (id:60365)
1501 - 80 Absolute Avenue
Mississauga, Ontario
Amazing Fully Luxurious 1+1 Condo With 2 Full Baths, 9 Ft Ceiling In The Heart Of Mississauga, Across From Square One. Large Den W/A Closet Used As Second Bedroom. Large Living Dining /Office Area. Bright Spacious Unit W/2 Full Baths. Gorgeous View Of Toronto Skyline/CN Tower From Large Balcony Floor To Ceiling Windows. Fantastic Layout Granite Countertops & Island, In-Suite Washer & Dryer. 1 Parking & 1 Locker, 30,000 Sq Ft Indoors Recreation Facility. (id:60365)
208 - 31 Clearview Heights
Toronto, Ontario
L-I-V-E ! R-E-N-T ! F-R-E-E ! - One month free on a 12 month lease! Newly Renovated And Freshly Painted Rental Opportunity Located In Central North York Right On A Great Park, Minutes Away From Gr8 Amenities, Schools, Shopping, Transit, w/Reliable 24Hr On-Site Super, Clearview On The Park Is A Wonderful Home! Move Quickly! This 1 Br Apt. Is Strong Choice For The Young Professional Or Student. This Unit Features Modern Kitchen & A Fully Refurnished Washroom. Photos for illustrative purposes and may not be exact depictions of units. EXTRA's: Safe & Peaceful Neighbourhood With Convenient Ttc Access And Close From Major Highways. The Premises Are Well-Maintained And Units Include Fridge/Stove *Laundry Room On Site* Parking and storage not included in rent but available if needed. (id:60365)
5401 - 3900 Confederation Parkway
Mississauga, Ontario
Located In the Heart of Mississauga. Stunning 2 Yrs old 2 Bedrooms, 2 Bathrooms + Media Rm. Luxury Unit and unobstructed super invincible view. 10-Ft Ceilings, Modern Bathrooms & Floor to Ceiling Windows. Modern Kitchen W/Quartz Countertop, high-end full set of kitchen appliances. Over 850 square feet of usable area. Amenities Include 24-Hr Concierge, Seasonal Outdoor Skating Rink, Private Dining W/Chef Kitchen, Party Event Spaces, Outdoor Saltwater Pool, & Games Rm W/Kids Play Zone. Walking Distance to Sq One Shopping Mall, Celebration Sq, Central Library, Parks, Schools, Sheridan College, YMCA, Public Transit and T&T Supermarket. High Speed Internet included. 14 mins bus direct to UTM. (id:60365)
2007 - 55 Eglinton Avenue W
Mississauga, Ontario
Situated in the heart of Mississauga's vibrant City Centre, this rarely offered immaculate 2-bedroom, 2-bathroom residence on the 20th floor offers unobstructed panoramic skyline views. Flooded with natural light through floor-to-ceiling windows, this turn-key suite showcases a seamless blend of comfort and sophistication. A thoughtfully designed layout provides both privacy and flow, with a walk-out to a private balcony where stunning vistas and complete seclusion await. The primary suite features a spa-inspired 4-piece ensuite, while the second bedroom is complemented by a full bathroom, ideal for guests or family. Residents enjoy access to world-class amenities, including a 24-hour concierge, fitness centre, indoor pool, sauna, party room, and guest suites. Perfectly situated with the future Hurontario LRT stop at your doorstep and just minutes to Square One, dining, parks, schools, and major highways this rare offering is not to be missed. (id:60365)



