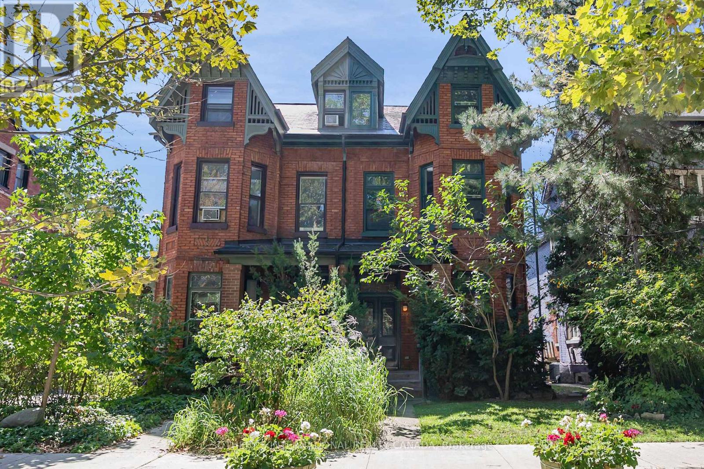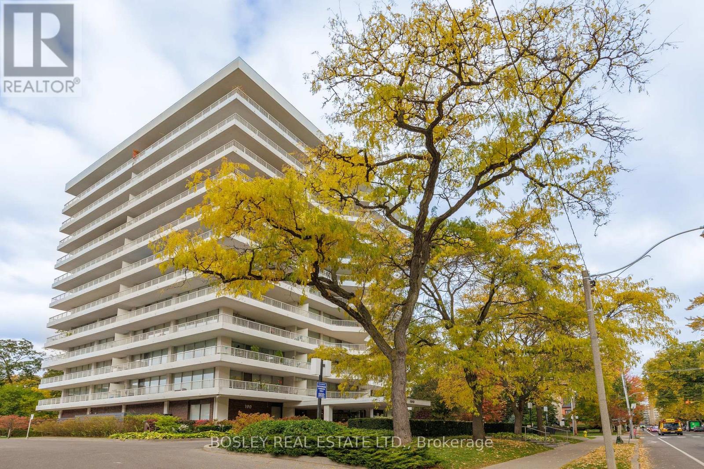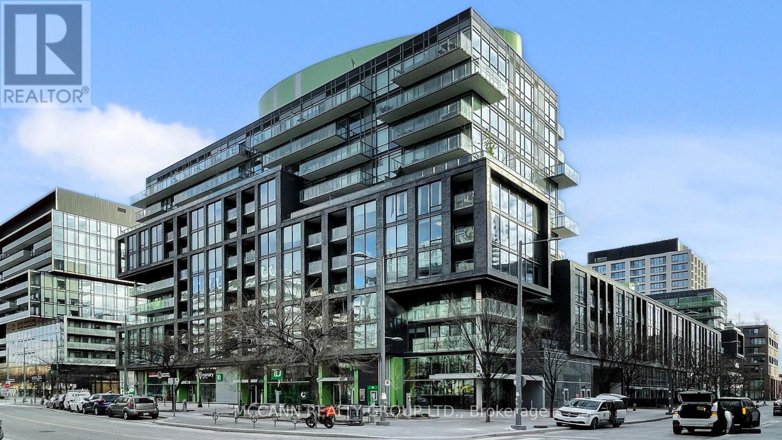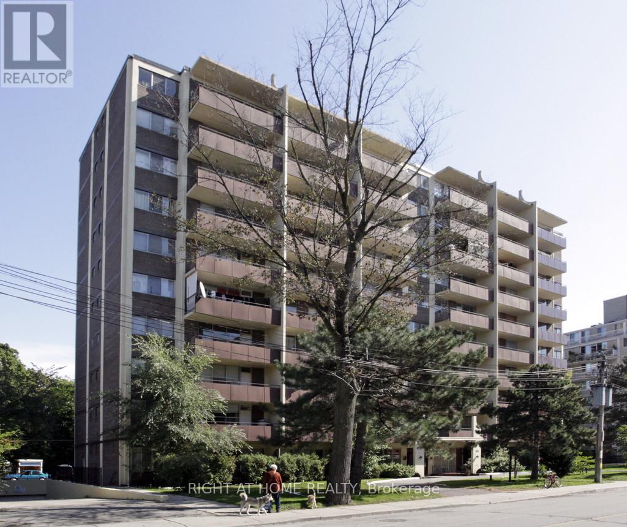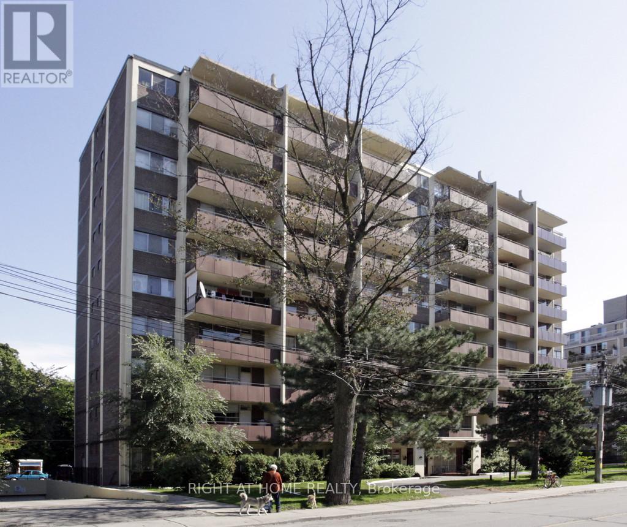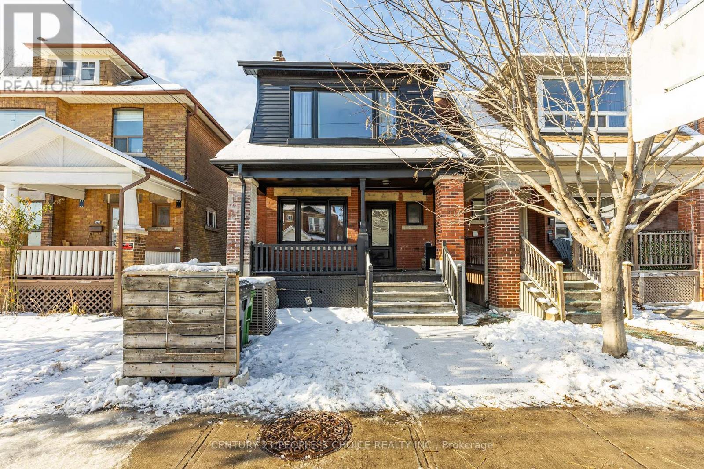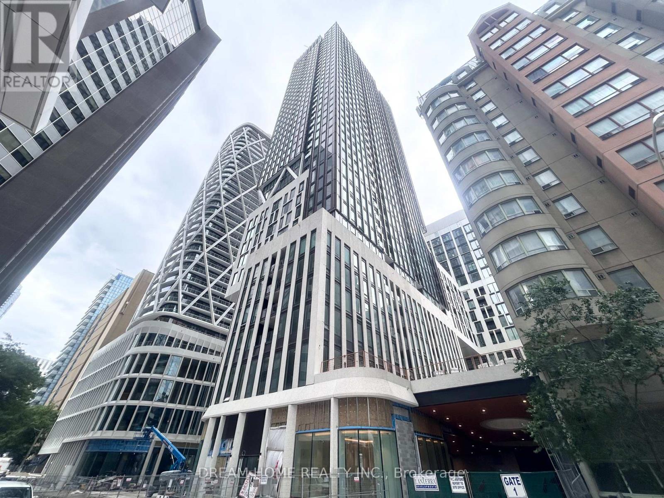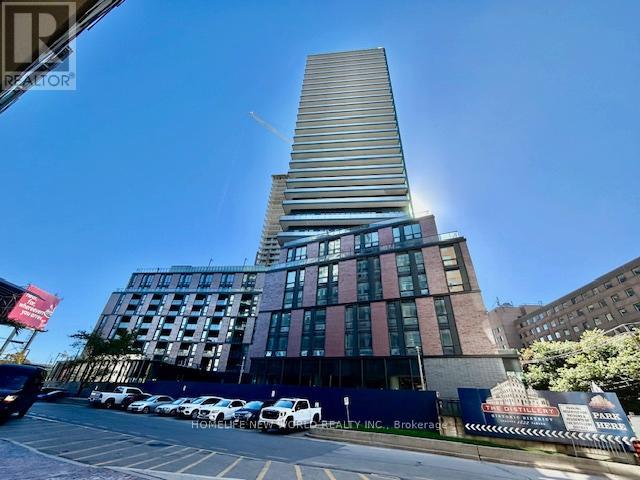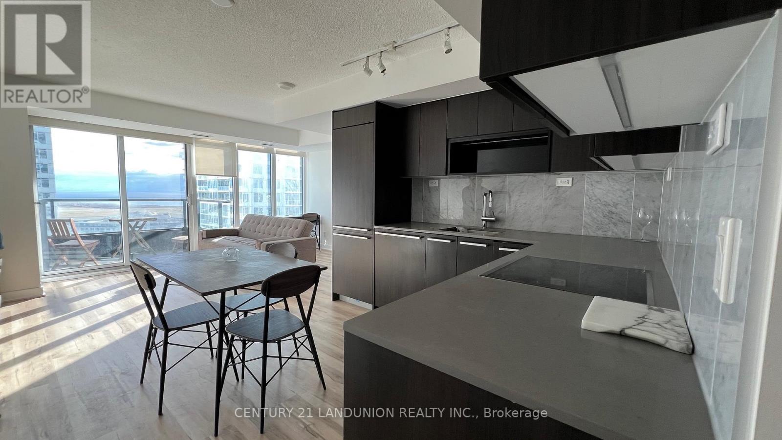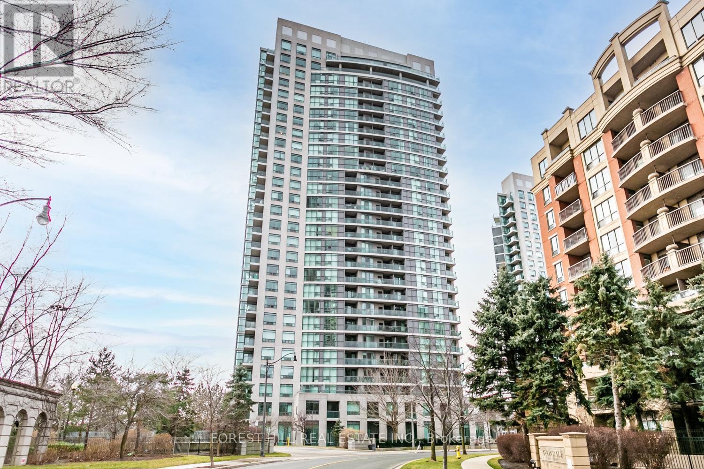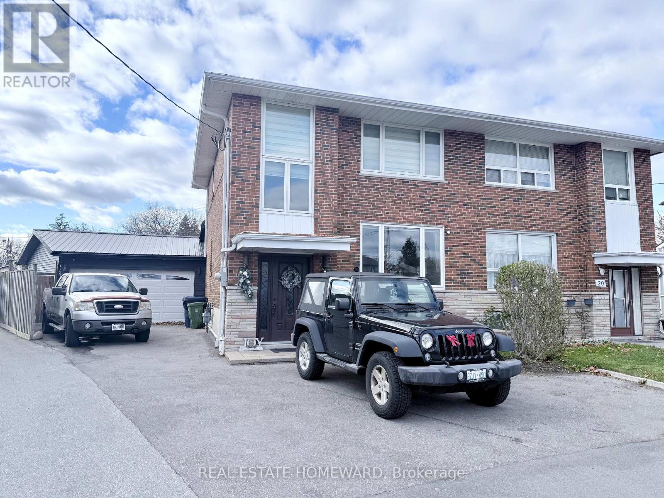Bsmnt - 89 Willcocks Street
Toronto, Ontario
Lovely light-filled, fully furnished basement apartment in gorgeous heritage family home, 2 minute walk to U of T, steps from Rom, University Hospitals, Transit, Gourmet Dining, Shopping. Huge 3x4 windows. Secure bike lock area. Gated garden with separate entrance and motion sensor lights. Walkscore Of 95, Could Not Ask For A Better Location! "Shorter term leases will be considered. (id:60365)
201 - 190 St George Street
Toronto, Ontario
Bright and spacious 2-bedroom, 2-bathroom corner suite at the coveted 190 St George St. Condos. Featuring a wraparound terrace, floor-to-ceiling windows, open-concept living/dining area, and a functional split-bedroom layout. The primary bedroom offers a private ensuite, while the second bedroom is perfect for guests or a home office. Includes parking and locker. Located steps to St. George subway, U of T, Yorkville, and all that The Annex offers. Exceptional value in a well-managed boutique building with only 70 units. This unit is in need of updating and repairs in the kitchen and bathrooms, as well as drywall replacement in spots. Property is being sold "as-is, where-is" with no warranties or guarantees of any kind. (id:60365)
S322 - 455 Front Street E
Toronto, Ontario
Stunning 1-bedroom + den, 2-bath suite in the heart of the Canary District. This bright, modern home features floor-to-ceiling windows, 9 ft ceilings, hardwood throughout, a walk-in closet in the primary bedroom, and a private balcony perfect for morning coffee or evening wind-downs. The open-concept kitchen is both stylish and functional, offering built-in stainless steel appliances, and custom cabinetry-ideal for cooking and entertaining. Thoughtfully designed with spacious rooms, well-appointed bathrooms, and true move-in readiness. Includes unlimited high-speed Beanfield internet for complete downtown convenience. Residents enjoy exceptional amenities: a full fitness centre, rooftop terrace, games room, party room, bike storage, and guest suites. Steps to TTC, restaurants, shops, cafés, parks, and a vibrant community atmosphere. The Canary District offers unmatched access to the Cooper Koo YMCA, Corktown Common, scenic trails, and nearby Leslieville and the Distillery District. Perfect for professionals, fitness lovers, and anyone seeking a modern, connected Toronto lifestyle. Select photos have been virtually staged to showcase the potential of the space. (id:60365)
308 - 191 St George Street
Toronto, Ontario
Unbeatable location just steps from St. George subway station and the University of Toronto! Conveniently close to George Brown College, major shopping, restaurants, supermarkets, Yorkville, the Financial District, and more. This cozy, recently updated one-bedroom unit offers exceptional value-heat, water, and UNDERGROUND parking are all included. (id:60365)
1006 - 191 St George Street
Toronto, Ontario
Prime Downtown Location!Live in the heart of the city - just steps from St. George Subway Station and the University of Toronto. Enjoy unbeatable convenience with George Brown College, Yorkville, top restaurants, shopping malls, supermarkets, and the Financial District all nearby.This cozy, recently updated two-bedrooms suite offers both comfort and value. Heat, water, and underground parking are included - everything you need for effortless downtown living! (id:60365)
Bsmnt - 212 Oakwood Avenue
Toronto, Ontario
Discover this beautifully updated basement suite, offering 1 bedroom and 1 bathroom 1 Parking spot in a warm, family-oriented neighborhood. Recently refreshed throughout, the home features flooring that was replaced just one year ago, providing a clean, modern, and comfortable living environment. Situated steps from the vibrant Wychwood community, residents can enjoy the renowned Saturday Farmer's Market at the Wychwood Barns, nearby parks, the local library, and a variety of family-friendly shops and dining options along St. Clair West. With a Walk Score of 81, daily errands and neighborhood exploration are remarkably convenient. Commuting is equally simple, with the TTC practically at your doorstep. A welcoming space in a highly desirable location-perfect for those seeking comfort, convenience, and a true sense of community. Tenants will be paying share of utilities. (id:60365)
1006 - 191 St George Street
Toronto, Ontario
Prime Downtown Location!Live in the heart of the city - just steps from St. George Subway Station and the University of Toronto. Enjoy unbeatable convenience with George Brown College, Yorkville, top restaurants, shopping malls, supermarkets, and the Financial District all nearby.This cozy, recently updated two-bedroom suite offers both comfort and value. Heat, water, and underground parking are included - everything you need for effortless downtown living! (id:60365)
1620 - 121 St Patrick Street
Toronto, Ontario
Modern and functional 1 Bedroom + Den suite at 121 St Patrick St, perfectly located at Dundas St W & University Ave, offering exceptional urban convenience and unbeatable walkability. This bright east-facing unit features an efficient open-concept layout with a spacious living area, a versatile den ideal for a home office, a contemporary kitchen with sleek finishes, and a private balcony providing pleasant morning light. The bedroom is well-sized with large windows, creating a comfortable and inviting space. Enjoy top-tier building amenities including 24-hour concierge, fully equipped gym, swimming pool, hot tub, yoga room, BBQ area, dining room, and a stylish party room for entertaining. Live in one of Toronto's most connected neighbourhoods, just steps to St. Patrick Subway Station, providing effortless access across the city. This prime downtown location places you within walking distance to the Financial District, Hospital Row, and major universities such as U of T, TMU, and OCAD. World-class shopping, dining, and entertainment at the Eaton Centre are only moments away, along with nearby theatres, parks, and cultural attractions. Ideal for professionals, students, and anyone seeking a vibrant, lifestyle-focused home in the heart of the city, this suite offers convenience, comfort, and true downtown living at its finest. Some photos have been virtually staged. Furniture and décor shown are for illustration purposes only and do not represent the current condition of the property. (id:60365)
726 - 35 Parliament Street
Toronto, Ontario
Brand-New 2 Bedroom unit!! 793 sq ft per builder's floor plan, North-West Corner Unit!! Nestled in the historic Distillery District, The Goode offers residents a unique blend of historic charm and modern convenience. This bright and spacious unit offers one of the best layouts in the building, featuring floor-to-ceiling windows, Modern Open Concept kitchen. The intelligently designed floor plan offers functionality, making it perfect for both everyday living and entertaining. TTC at the door front, and walking distance to Distillery District, St Lawrence Market and Toronto Waterfront and more! (id:60365)
2602 - 70 Queens Wharf Road
Toronto, Ontario
Gorgeous, bright, spacious corner unit with beautiful south/west Lake Ontario water views. Surrounded by large windows. Open, practical floor layout with 708 Sqft plus 40 Sqft Balcony. Quartz countertops, Laminated flooring and Modern Kitchen with built-in appliances. Most Convenient Location - Concord Cityplace. Close to Union Station, TTC streetcar stops, waterfront recreation, CN Tower, and under 10 minute walk to Rogers Centre. Steps away from Loblaws, Shoppers Drug Mart, LCBO, banks, Fort York Library, Billy Bishop Airport etc. Convenient access to the Gardiner Expressway. 24 hours concierge and great amenities. One parking and One Locker included. Hydro is not included. (id:60365)
1501 - 30 Harrison Garden Boulevard
Toronto, Ontario
Welcome Home to the Spectrum Condos! Located in the Heart of North York! Functional Living Space, Bright suite with clear view from your private East Facing Balcony. Perfect First-Time Homebuyer or Investment Opportunity! This building not only boast 5 Star amenities such as: 24 Hour Friendly Concierge, Gym, Sauna, Party Room, Guest Suites, BBQ Area, it's also surrounded by all necessities and amenities. Steps to great dining, shopping, theatre, Yonge Street subway, bus, Starbucks, grocery and more. Easy and fast access to HWY #401. Parking and Locker included. Live in comfort and Where You're Inspired! (id:60365)
18 Wyndcliff Crescent
Toronto, Ontario
Completely transformed with meticulous renovations and significant investment throughout, this home sits on a rare oversized double lot of over 775 m (approx. 8,340 sq.ft.) in the heart of Victoria Village.>>>>Originally a 3-bedroom home, it has been converted to a generous 1-bedroom layout for open-concept living and can easily be converted back.<<<< The property combines modern design with elegant cornice moulding on both main and second floors, offering a refined and spacious living environment. The backyard oasis showcases extensive high-end professional landscaping, featuring a heated saltwater in-ground pool, hot tub, two garden sheds, extensive lighting, multiple patio areas, and a built-in Napoleon BBQ-all with no rear neighbours for ultimate privacy. The home includes hardwood floors throughout, upgraded wood staircases with wrought-iron pickets, premium Renewal by Andersen windows, a newer roof, furnace, on-demand hot water, and an upgraded 200-amp electrical panel. The sun-filled main floor offers an open living, dining, and kitchen area plus a bright sunroom with two skylights, a gas fireplace, and a walkout to the backyard. The open-concept basement features large windows, a full bathroom, and versatile space for a recreation room, office, or guest suite. The luxurious primary suite includes a walk-in closet, an additional double closet, and a spa-like bath with a glass shower, porcelain floors, and a soaker tub. A fully insulated oversized double garage and large driveway provide ample parking and convenience. Rear yard access to Carnforth Road offers added flexibility and potential for future development opportunities. (id:60365)

