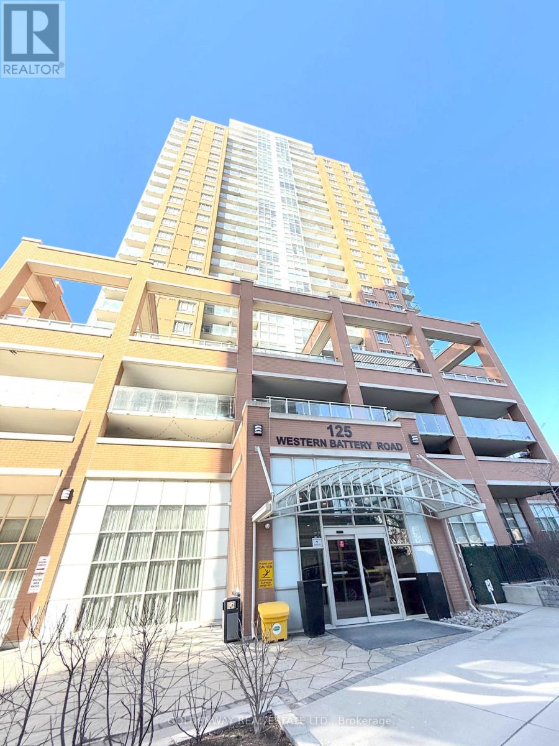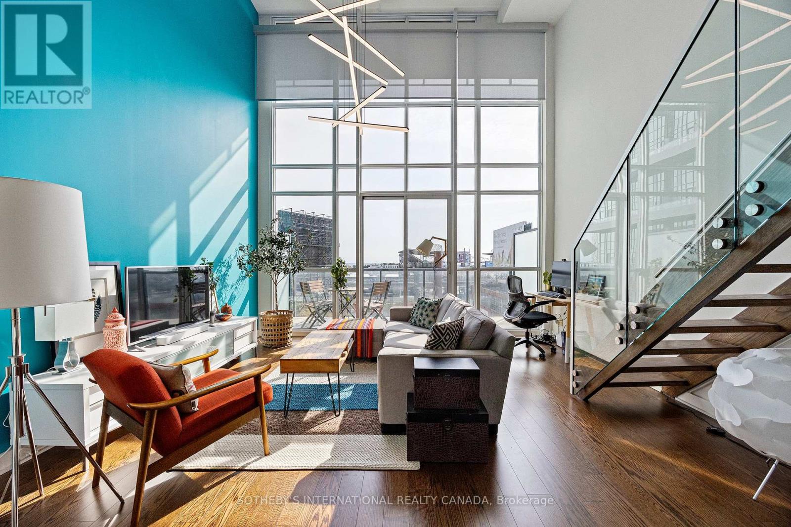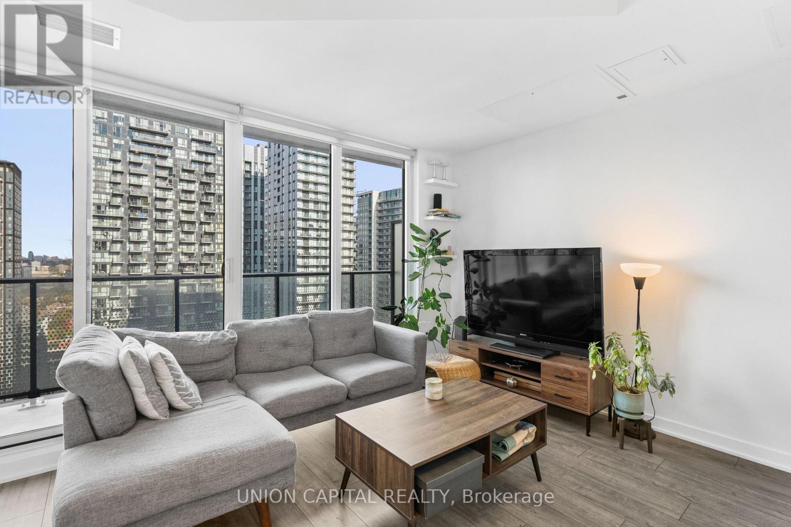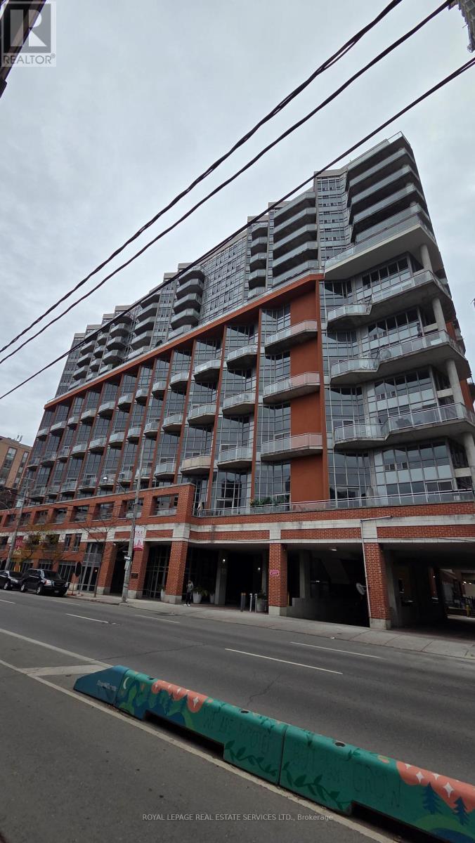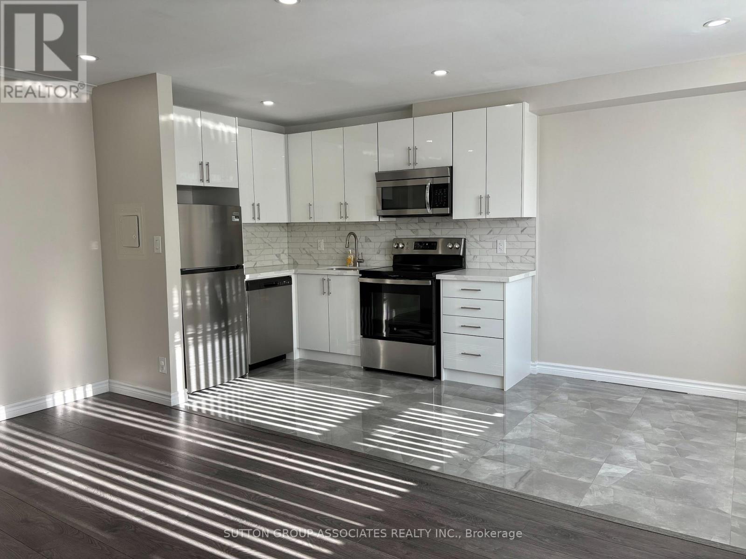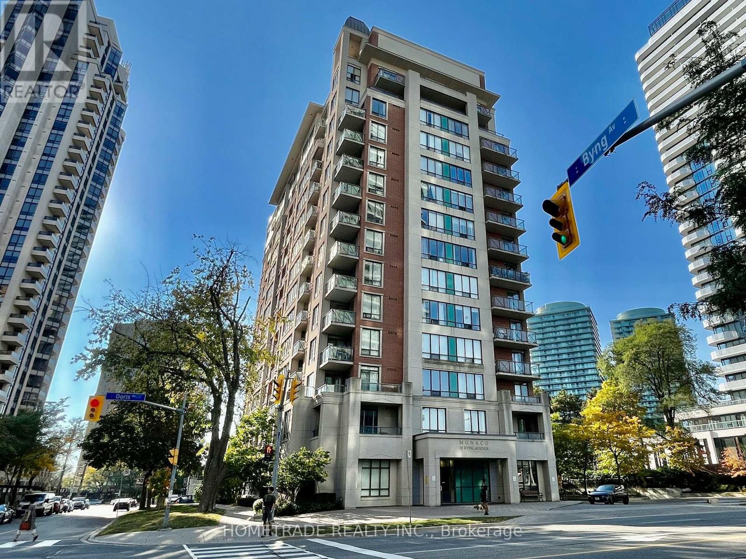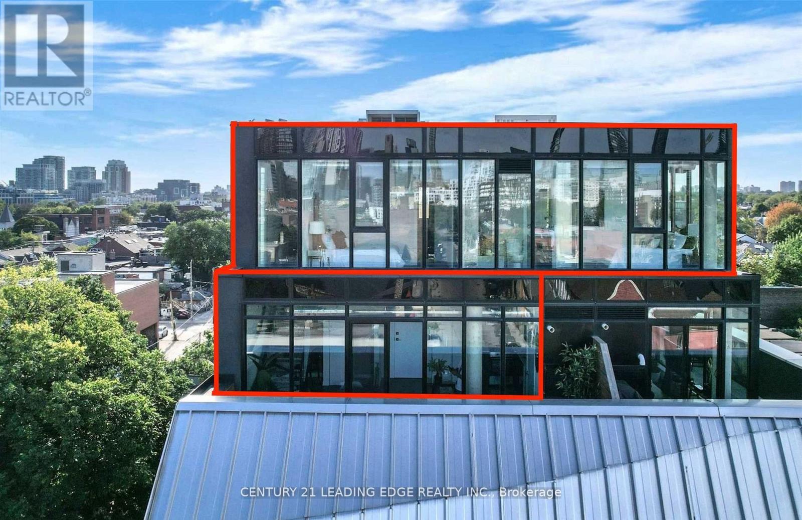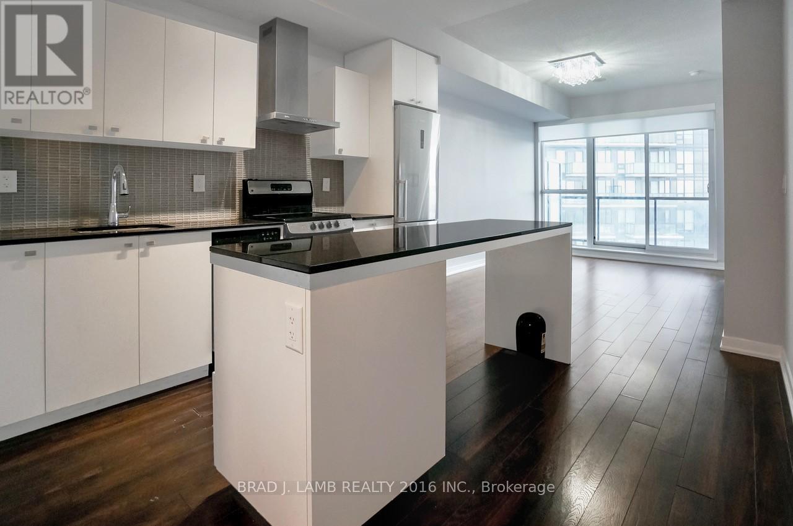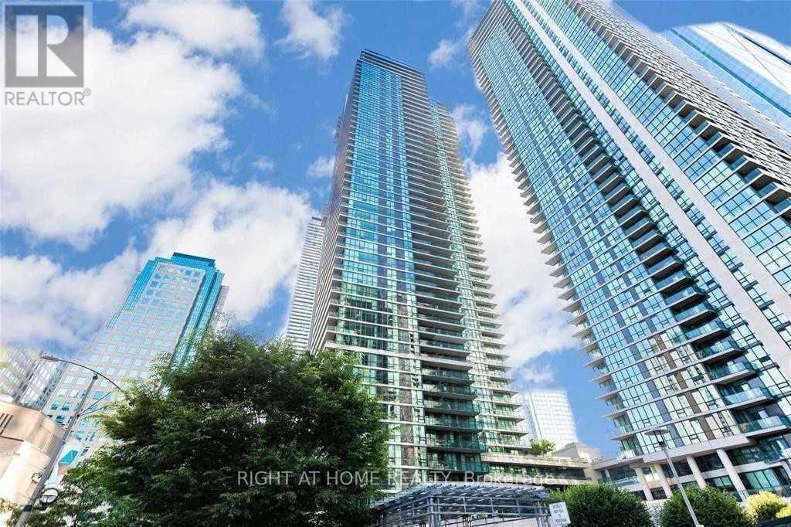2502 - 125 Western Battery Road
Toronto, Ontario
Experience upscale urban living in the heart of King West with this spacious 2-bedroom, 2-bathroom condo plus den, offering a smartly designed 893 sq. ft. layout and unobstructed northeast views. Floor-to-ceiling windows fill the home with natural light, enhanced by the rare added bonus of a kitchen window and a convenient breakfast bar. The versatile den provides an ideal workspace, while the second bedroom features its own walk-in closet-perfect for added storage and functionality.Located in one of the city's most desirable neighbourhoods, you're just steps from public transit, the Harbourfront, a 24-hour Metro, and many of Toronto's best restaurants and amenities. Residents enjoy a full suite of premium facilities, including a 24-hour concierge, a rooftop Lakeview Club with fitness spa, a party room with a catering kitchen, a billiards lounge, a Hollywood-style screening room, and guest suites. The exclusive Tower Club on the 26th floor offers a cyber lounge and media room, ideal for work, relaxation, or entertaining. (id:60365)
507 - 5 Hanna Avenue
Toronto, Ontario
This Lovely Liberty Village Loft Is What Dreams Are Made Of! Truly A Rare Find. South Facing, 2-Storeys, 2 Bedrooms With 2 Full Bathrooms. Over 1000 SqFt Of Functional Living Space! Stunning Open Concept Kitchen Equipped with an Extra Large Centre Island Perfect for Storage & Casual Dining. Enjoy The View From Your 17 Ft Tall Floor-To-Ceiling & Wall-to-Wall Windows. Walk-Out To a Large Balcony Overlooking The Liberty Market Lofts Courtyard! Building Has Amazing Amenities Inc. Gym, Yoga Room, Basketball Half Court, Party Room with Billiards Table, Pet Washing Station, Conference Rooms & More (id:60365)
Unit A - 209 Dundas Street W
Toronto, Ontario
209 Dundas St W - Business for Sale + Premises Must Be Leased . Business for sale with the requirement that the purchaser enter into a lease for the premises. The unit is configured for restaurant use and includes a 19 ft vent hood, walk-in cooler, bar/serving counter, seating area, washroom, and infrastructure for a cooking line. Some cooking equipment is missing. Premises are offered in as-is condition and will be leased to the buyer. The lease terms are: Net Rent: $15,800 per month TMI: $5,980 per month Additional: HST applies Located at Dundas St W & University Ave, the property is in a high-density mixed-use area with steady pedestrian activity. Walking distance to St. Patrick Subway Station, major hospital institutions, office buildings, residential towers, and a variety of surrounding retail and food-service operators. Public transit, amenities, and services are accessible in the immediate area. (id:60365)
4209 - 115 Blue Jays Way Street
Toronto, Ontario
GO BLUE JAYS - RENT at 115 BLUE JAYS WAY! Rare opportunity to rent in Toronto's vibrant Entertainment District! This freshly painted unit is move-in ready condition features a standout wrap-around balcony with spectacular panoramic city and lake views from the 42nd floor. Lots of natural light with North East exposures. The condo has an efficient layout maximizing livable space. Primary bedroom fits a double bed with a desk and has great closet space. Excellent amenities include access to a pool through the Sutton Place hotel, gym, 24-hour concierge, party room, visitor parking. Located on the iconic Blue Jays Way in the heart of one of Toronto's most dynamic neighbourhoods. Walk to everything: Rogers Centre 5-min walk to the Blue Jays games, concerts, major events, CN Tower, King West restaurants, bars, cafes at your doorstep, Harbourfront & waterfront trails, Financial District, excellent TTC access streetcar and subway nearby, Union Station, PATH system, Scotiabank Arena, Shopping, Entertainment. The Entertainment District offers an unparalleled urban lifestyle with world-class dining, nightlife, and entertainment. This is downtown Toronto living at its finest (id:60365)
1116 - 255 Richmond Street E
Toronto, Ontario
Beautifully updated 590 sq ft south facing 1 bedroom unit in Moss Park Downtown Toronto. The kitchen has been upgraded with new soft close cabinets, black granite counter top designed to add an eating area/breakfast bar for 2. Quality Stainless steel appliances, Frigidaire range, Whirlpool fridge, Whirlpool over the range microwave, Bosch dishwasher and LG stackable washer and dryer. Living room has stunning custom wood accent wall with built-in soft close cabinets and 65" Flat Screen Samsung TV included in the sale! Primary Bedroom, with walk-in closet, is large enough for a king bed and you still have space for a desk! Exceptionally well laid out suite for a single person or couple. South facing balcony with a city view, no buildings blocking your view! The unit also comes with a parking stall and locker, added value for the unit. If you do not use the parking stall or locker, you can rent them out! Unbeatable location and low maintenance fees which Include All Utilities!! Amenities include 24-hour concierge, exercise room, sauna, party room, guest suites and ample visitor parking. All of this in an unbeatable location, just steps to the Financial District, St. Lawrence Market, Distillery District, a 3-minute Walk to the Subway, Path, St. James and Berczy Parks, and the Waterfront Trails. Please Note: Although the unit is currently occupied by a tenant, most of the furniture is negotiable for sale. (id:60365)
906 - 88 Broadway Avenue
Toronto, Ontario
2 Bedroom 2 Bathroom Condo at a well managed, preferred building at Yonge & Eglinton. 950 SqFt with practical split layout. Separate kitchen with SS appliances, granite counter and lots of cabinets. Primary bedroom with 4 pc ensuite bathroom and walk-in closet. Freshly painted! Custom curtains. Parking & Locker included! Steps to TTC, Subway & Future Crosstown LRT, Shopping, Restaurants, Movie Theatre and Great Schools. (id:60365)
305 - 180 Vaughan Road
Toronto, Ontario
This beautifully renovated 1-bedroom apartment sits in the heart of Humewood, offering modern comfort in one of Toronto's most desirable neighbourhoods. The bright south-facing living space features pot lights throughout, and an updated kitchen with stainless steel appliances including a dishwasher. A 4-piece bathroom with a relaxing soaker tub and the convenience of ensuite laundry add to the everyday comfort.Heat and water are included in the lease cost, with on-site parking available for $100/month.Just steps from St. Clair West subway station, Loblaws, lush parks, and all the cafés, restaurants, and shops along St. Clair West-this location truly has it all. (id:60365)
1111 - 28 Byng Avenue
Toronto, Ontario
ALL UTILITIES INCLUDED - LUXURY LIVING IN PRIME NORTH YORK! Experience boutique European elegance in this impeccably appointed suite featuring 9 ft ceilings, a custom-enhanced layout, and a sophisticated second bedroom framed with French doors-an ideal space for a private office, guest room, or refined retreat. The residence welcomes you with a limestone-clad foyer, flowing seamlessly into a bright open-concept living area with hardwood floors and a chef-inspired kitchen complete with a breakfast bar and integrated storage. Residents enjoy access to a curated collection of premium amenities, including a 24/7 concierge, resort-style indoor pool, spa-quality sauna, state-of-the-art fitness centre, and a luxurious guest suite, along with secure underground parking. Perfectly positioned in the heart of North York, the building is just steps from everyday essentials-groceries, cafes, banks, and transit-with Finch Subway Station only a 5-minute walk away. A rare offering that blends comfort, convenience, and elevated urban living. (id:60365)
1412 - 158 Front Street E
Toronto, Ontario
The One You Have Been Waiting For! East Facing 554 Square Feet, 1 Bedroom + Den Featuring Floor-To-Ceiling Windows, 9ft Smooth Ceilings, Vinyl Wide Plank Flooring, Custom Roller Shades And A Spacious Balcony. Thousands Spent On Builder Upgrades! Large Four-Piece Bathroom With Upgraded Porcelain Tiles. Separate Den That Is Perfect For A Home Office. Oversized Primary Bedroom With Large Closet And Floor-To-Ceiling Windows. Sleek And Modern Kitchen With Quartz Countertops, Porcelain Backsplash, Under-Cabinet Lighting, Integrated Kitchen Appliances W/ Glass Cooktop, Stainless Steel Microwave And Oven. Unit Is Distinctively Located On The Same Floor As The Rooftop Pool! Located Steps From Union Station, St. Lawrence Market, Financial District, GB College, U of T, TMU And Diverse Shops And Eateries. Amenities Include 24-Hour Security, Rooftop Outdoor Pool, Gym, Party Room, And Guest Suites. (id:60365)
Ph3 - 109 Wolseley Street
Toronto, Ontario
Client RemarksDiscover Toronto's most captivating penthouse loft, a masterpiece of architectural brilliance spanning two levels. This exquisite sanctuary boasts not only two bedrooms and a den but also two lavish full bathrooms. Every inch of this space has been meticulously curated, adorned with the finest top-of-the-line finishes, and enhanced with cutting-edge custom electronic blinds and a gas range. Step onto the open-air terrace, where you'll find a gas line awaiting your culinary inspirations, all while relishing breathtaking views of the iconic CN Tower. Prepare to showcase this extraordinary gem with unwavering confidence and pride. (id:60365)
2211 - 51 East Liberty Street
Toronto, Ontario
Welcome to your new home in the heart of vibrant Liberty Village! This stunning 1-bedroom plus den, 2-bathroom condo offers 700 sq ft of thoughtfully designed living space, perfect for professionals, couples, or anyone seeking modern city living with a touch of luxury. Situated on the 22nd floor, you'll enjoy breathtaking, unobstructed views of the city skyline and Lake Ontario through expansive floor-to-ceiling windows that flood the unit with natural light. The open-concept layout features a sleek kitchen with stainless steel appliances, stone countertops, and ample cabinetry - ideal for cooking and entertaining. The spacious primary bedroom includes a large closet and a private 4-piece ensuite, while the versatile den can be used as a home office, guest room, or workout area. A second full bathroom offers convenience for guests. Live steps from everything - public transit, parks, Metro, the waterfront, Exhibition Place, trendy shops, cafes, pubs, BMO Field and downtown Toronto. This is more than a condo; it's a lifestyle. Don't miss your chance to own in one of Toronto's most dynamic and connected neighbourhoods! (id:60365)
2010 - 33 Bay Street
Toronto, Ontario
Opportunity To Live In A Great Community And Enjoy Luxurious Facility. South Facing 1 Bedroom + Den, 660 Sq Ft W/ Large 111 Sq Ft Balcony, With A Beautiful Lake View From Any Point In The Suite! Open Concept Living/Dining/Den & Kitchen. Building Includes 30,000 Sq Ft Pinnacle Club Amenities. Steps To Union Station, Ttc, Waterfront, Air Canada Centre, Financial District, & St.Lawrence Market. (id:60365)

