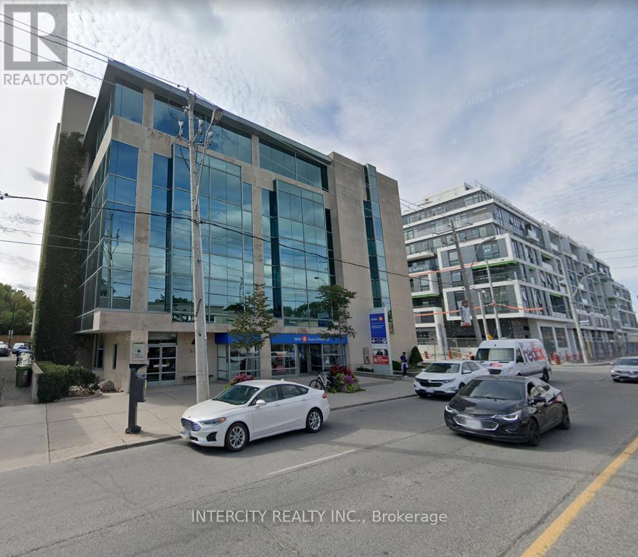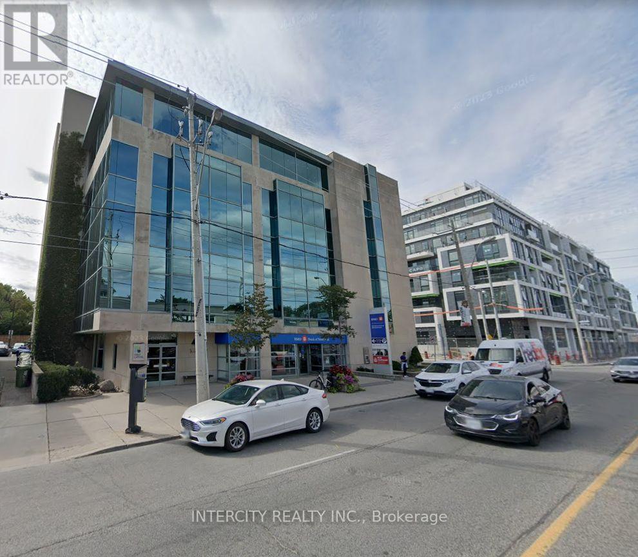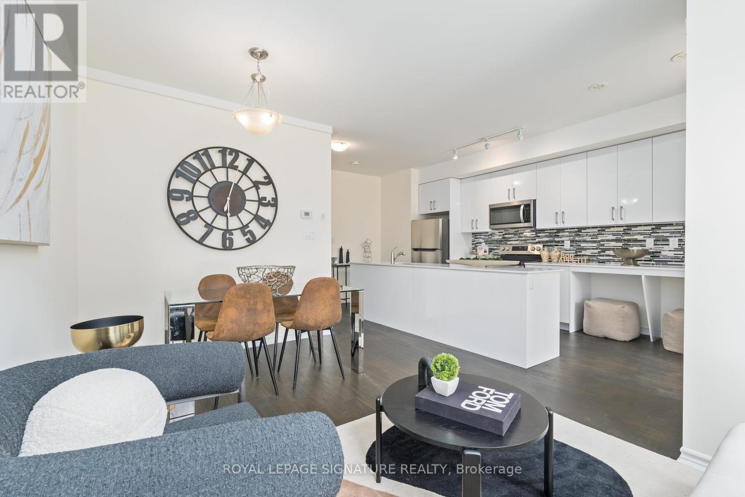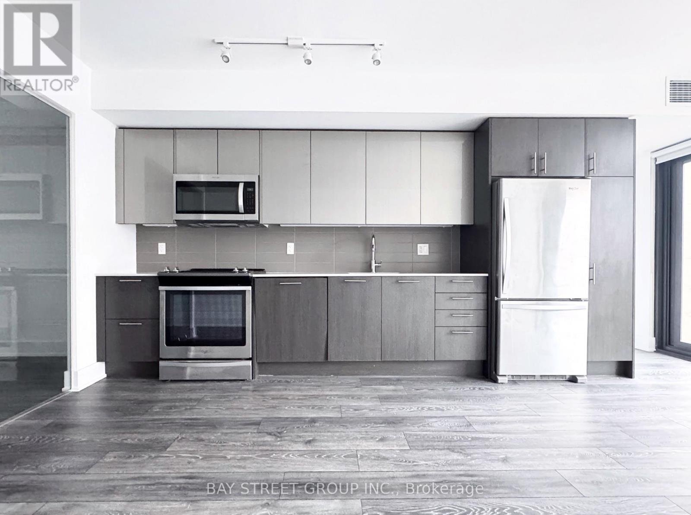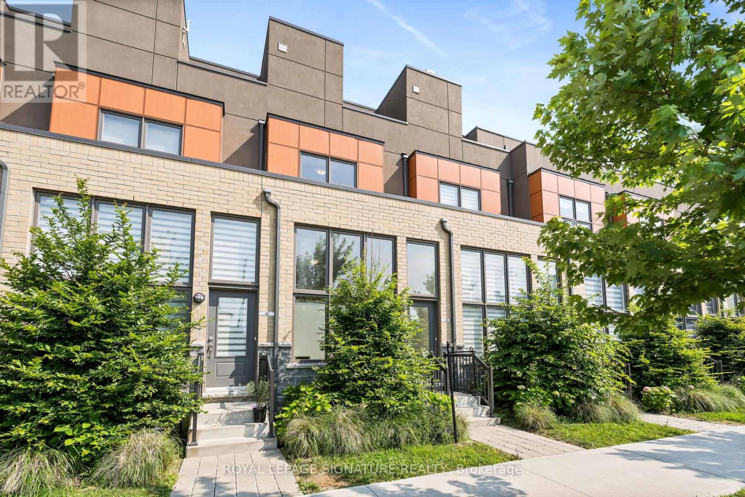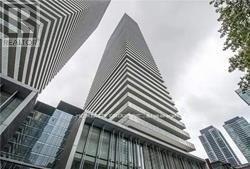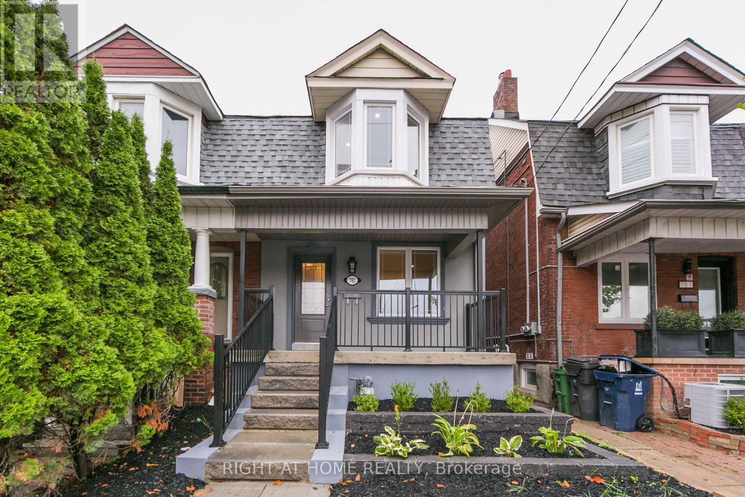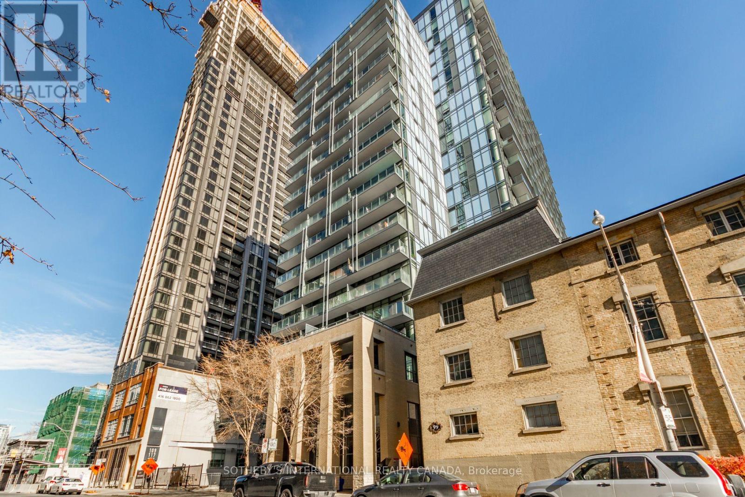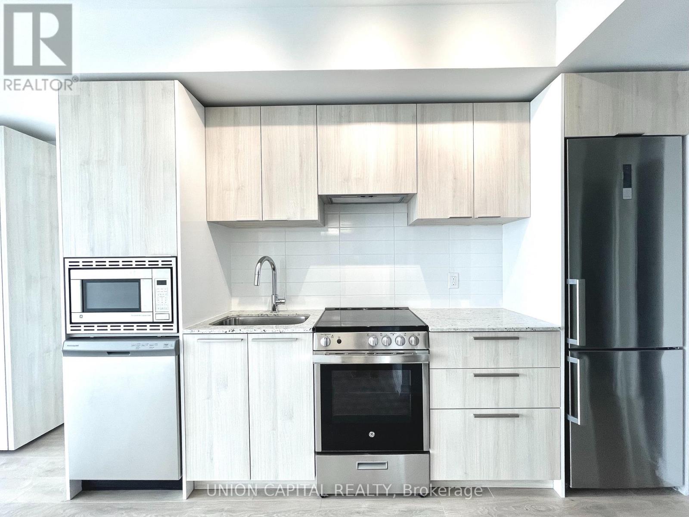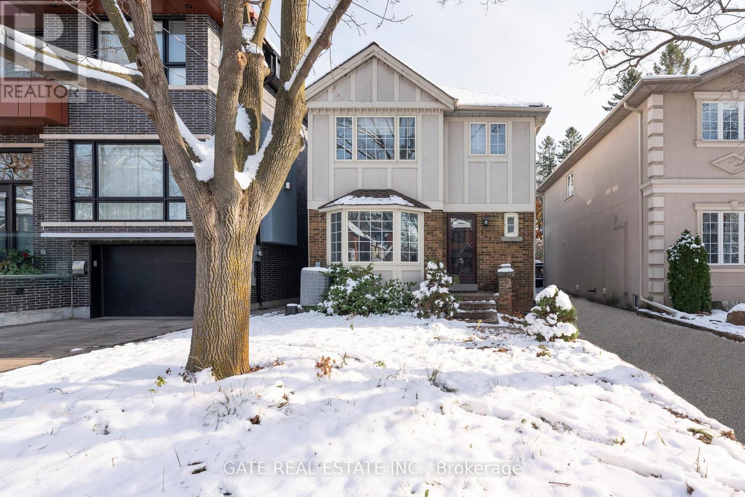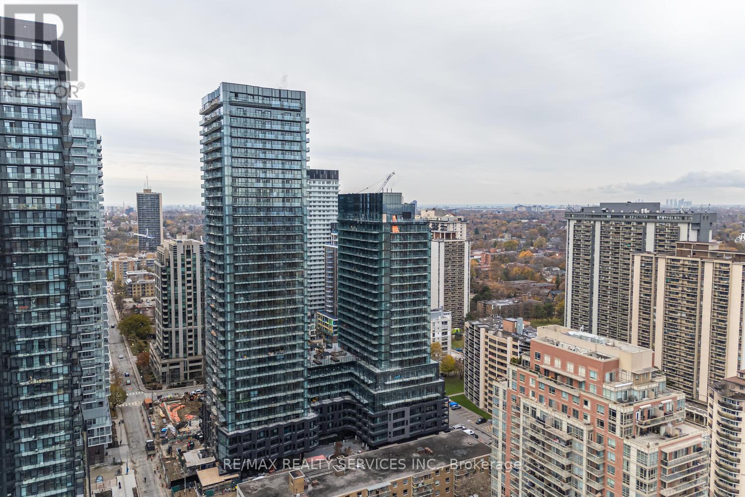503 - 1670 Bayview Avenue
Toronto, Ontario
Incredible Location For Your Business! Situated Northeast Of Downtown Toronto And Located In One Of Toronto's Most Popular Neighbourhoods, Leaside. Modern Low-Rise Office Tower That Is Home To The Bank Of Montreal And Offers Medical And Professional Office Space. 5 Minute Walk To The Future Leaside Station On The Eglinton Crosstown Lrt Line. **EXTRAS** Move In Ready Space, Various Sizes Available (id:60365)
408 - 1670 Bayview Avenue
Toronto, Ontario
Incredible Location For Your Business! Situated Northeast Of Downtown Toronto And Located In One Of Toronto's Most Popular Neighbourhoods, Leaside. Modern Low-Rise Office Tower That Is Home To The Bank Of Montreal And Offers Medical And Professional Office Space. 5 Minute Walk To The Future Leaside Station On The Eglinton Crosstown Lrt Line. **EXTRAS** Move In Ready Space, Various Sizes Available - * Deposit Cheque To Be Certified. 1st & Last Months' Deposit Required. Please Provide Credit Check, Financials, Credit Application & I.D. W/ L.O.I. * (id:60365)
30 - 1972r Victoria Park Avenue
Toronto, Ontario
Brand New, Never Lived-In FREEHOLD Townhome *** over 1300 sqft of space + a walk-out basement to the underground parking space *** Experience the perfect balance of city energy and serene comfort in this beautifully located property, surrounded by everything you need for daily living. Walk to public transit and enjoy quick access to the 400-series highways, including 401, 404, and DVP. Savour some of the city's finest dining, shopping, and leisure activities within a 10-minute drive, with destinations like Shops at Don Mills, Fairview Mall, and Betty Sutherland Trail Park close by. Nestled in the highly desirable Parkwoods-Donalda neighbourhood, this home offers top-rated schools, excellent commuting options, and a safety score 99% better than the provincial average truly a fantastic place to settle down. Don't miss this rare opportunity to make this remarkable home yours! (id:60365)
903 - 8 The Esplanade Boulevard
Toronto, Ontario
Video@Mls, Vacant Unit, Pro-cleaned by Dec. 3lovely Studio @ "L-Tower Condo" At Yonge/Frontwood Floor Thru-Out, "Miele" S/S Appliancesnice Viewwalk To Union Station, Financial District, St. Lawrence Market, Acc, Waterfront, Trendy Restaurants And Metro Supermarket, Close to Qew and 404 (id:60365)
403 - 403 Church Street
Toronto, Ontario
Luxury Two Bedroom Condo With One Parking At Stanley Condo. Approx. 831 sqft. Functional Layout With Contemporary Kitchen Design. Floor-To-Ceiling Windows. Conveniently Located Steps To College Station, LoblawsUofT, TMU/Ryerson, Dundas Square, Eaton Center & All Major Hospitals. Great Amenities: 24-Hr Concierge, Gym, Party Room, Yoga Studio. Just Move In & Enjoy! (id:60365)
10 Curlew Drive
Toronto, Ontario
*** offered for the FIRST TIME *** Brand New, Never Lived-In FREEHOLD Townhome *** over 1300 sqft of space + a walk-out basement to the underground parking space *** The perfect city energy from south and a serene comfort from the north walking into a courtyard, that feels like your backyard oasis, surrounded by everything you need. Walk to public transit, enjoy quick access to the 400-series highways, including 401, 404, and DVP and be surrounded by parks and community centres. Some of the city's finest dining, shopping, and leisure activities are within a 10-minute drive, with destinations like Shops at Don Mills, Fairview Mall, and Betty Sutherland Trail Park close by. Nestled in the highly desirable Parkwoods-Donalda neighbourhood, this home offers top-rated schools and excellent commuting options. Don't miss this rare opportunity to make this remarkable home yours! (id:60365)
3102 - 50 Charles Street E
Toronto, Ontario
Enjoy 5-Star Condo Living In The Heart Of Yorkville !! 20-foot lobby that is furnished with Hermes. ***Experience luxury in this bright and spacious open-concept studio with floor-to-ceiling windows that flood the space with natural light. ***Featuring a modern kitchen, and a large in-suite laundry, this condo blends style and convenience effortlessly. ***Prime Location. Walking distance to TTC, Yorkville, shopping destinations, the Financial District, University of Toronto, Toronto Metropolitan University (formerly Ryerson), and top hospitals. ***Fully Equipped Gym, Rooftop Lounge, Outdoor Pool, Hot Tub, Party Room, Business Centre, Media Room, Meeting Room, Rec Room and 24 Hrs Security Guard. (id:60365)
2 - 701 Dupont Street
Toronto, Ontario
Enjoy convinience and privacy of the house living in this almost 1000 sqft 2 bedroom 1 bathroom apartment on the top two floors of a fully renovated home right in the heart of Dupont St only minutes away from Christie Pits Park. Bright and updated chefs kitchen with breakfast bar and stainless steel appliances. Sun-filled living room. Full 3-piece bathroom with an oversized shower. Plenty of storage space. Private in-unit laundry. Individually controlled heating and air conditioning. New energy efficient windows. Second floor terrace and spacious front porch. Access to a beautiful shared backyard and optional parking space in detached garage ($100 extra). Located steps away from Christie Pits Park and Christie Subway Station, Farm Boy supermarket, vibrant Korea Town with it's bars and restaurants. Rent Includes all existing appliances, window coverings and light fixtures. Tenant pays 35% of total gas bills. (id:60365)
713 - 105 George Street
Toronto, Ontario
Discover your new downtown home at Post House Condos. Stylish, comfortable, and steps from everything the city offers. This bright corner 1 bed + den suite offers 667 sq ft of interior space plus an 85 sq ft balcony, and features a layout that rarely comes to market, including two bathrooms and a rare den with a window-ideal for a home office. Floor-to-ceiling west-facing windows fill the living area with light and lead to a balcony with city views and sunsets. The primary bedroom includes a double closet and a beautifully finished ensuite. Conveniently located within walking distance to the Financial District, public transit, George Brown College, Toronto Metropolitan University, multiple grocery stores, as well as St. Lawrence Market and the brand-new North Market. Amenities include: full fitness centre, sauna, concierge with security, cinema room, outdoor patio with BBQs, recreation room, party room, visitor parking, and guest suites. Short-term rentals are allowed. (id:60365)
2306 - 501 Yonge Street
Toronto, Ontario
Bright & Spacious Studio Unit In Teahouse Condos, Featuring Floor To Ceiling Windows, Hardwood And Ceramic Floors, Wall Mounted Murphy Bed Included, Lifts Up When Not In Use. Steps To Wellesley & College Subway Station. Minutes Walk To U Of T, Ryerson University, Toronto General Hospital, Shopping, Banks. Building Includes 24Hr Concierge, Fitness Lounge, Tea Room, Yoga Room, Outdoor Pool, Sauna, BBQ Area & More! (id:60365)
349 Laird Drive
Toronto, Ontario
Incredible location in the quiet residential section of Laird. This bright, spacious, and sun-filled two-storey home features a tasteful addition and is situated in the highly desirableNorth Leaside area. Offering 3+1 bedrooms and 3 bathrooms, the primary bedroom includes a4-piece ensuite and walk-in closet. Additional highlights include a gas burning fireplace, stainless steel appliances, a private backyard, gas furnace, and central A/C. A private driveway provides parking for up to 3 cars. The property is also conveniently close to Northlea Elementary & Middle School, shopping centres, parks, and the TTC. (id:60365)
1609 - 120 Broadway Avenue
Toronto, Ontario
Experience a unique slice of Toronto, thoughtfully designed in collaboration with Pharrell Williams. Introducing a brand new, never-occupied 1-bedroom suite at the exclusive Untitled Condos in the vibrant Yonge & Eglinton neighbourhood-a true landmark address.This suite features an open-concept layout with sleek, modern finishes throughout. Enjoy carpet-free flooring, custom paneling, stainless steel appliances, and elegant quartz slab countertops.Residents are treated to over 34,000 sq. ft. of exceptional amenities, including an indoor/outdoor pool and spa, basketball court, state-of-the-art gym and yoga studio, rooftop dining areas equipped with barbecues and pizza ovens, co-working spaces, and private dining rooms.Ideally located, the building is just minutes from the Yonge subway station, connecting directly to TTC Lines 1 and 2 for effortless travel across the city. The Yonge-Eglinton Centre-featuring Cineplex, Loblaws, and the LCBO-is also only a short walk away. (id:60365)

