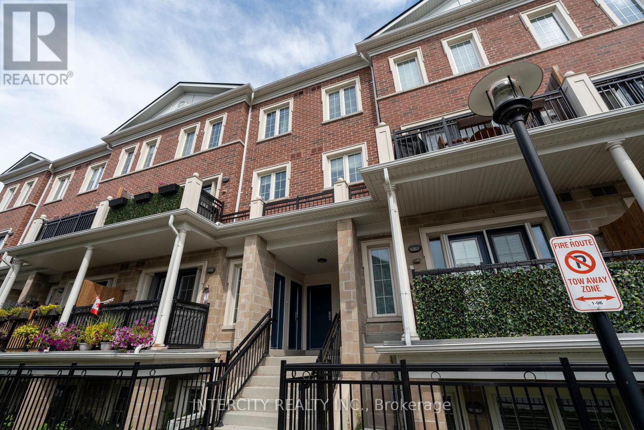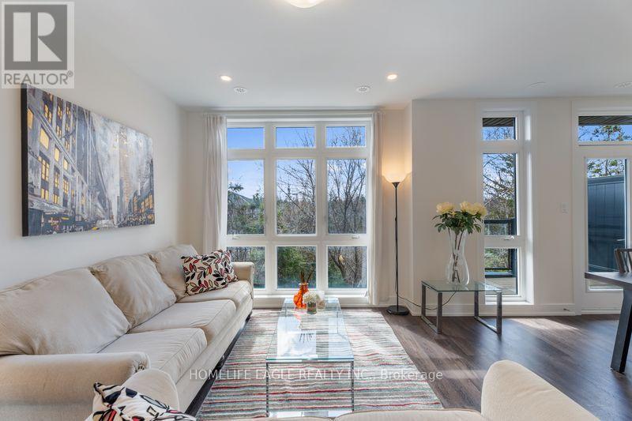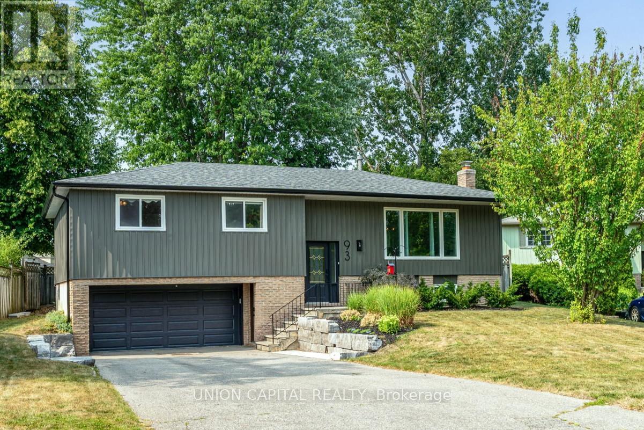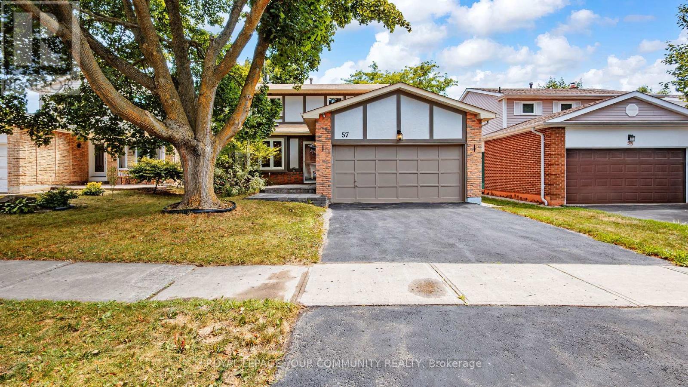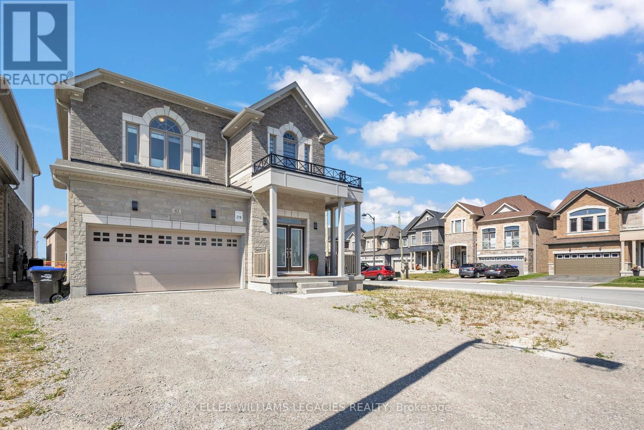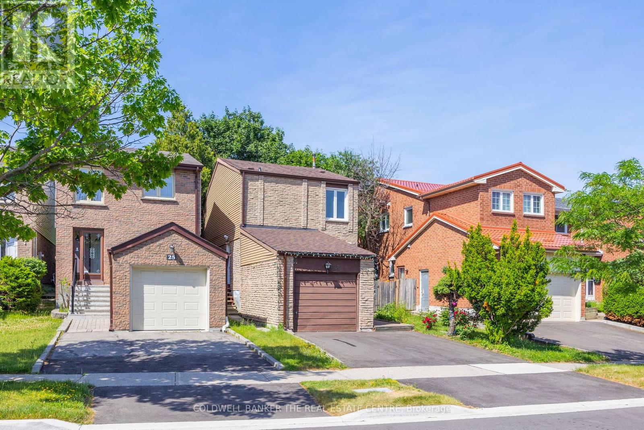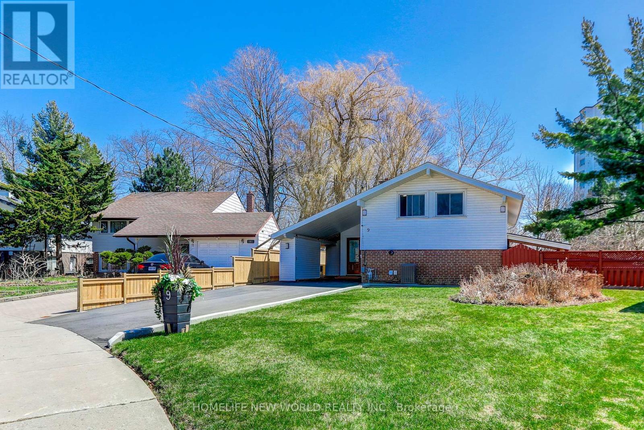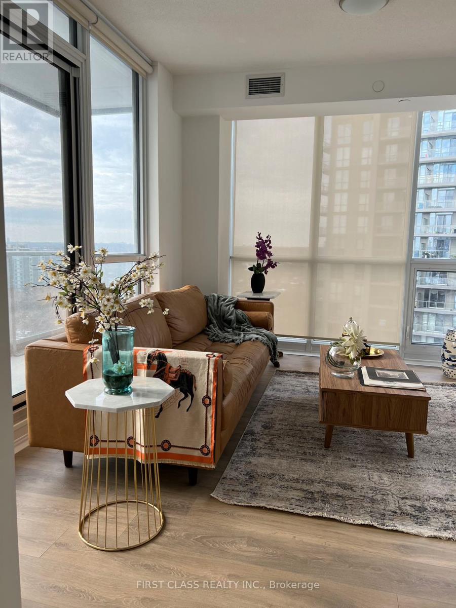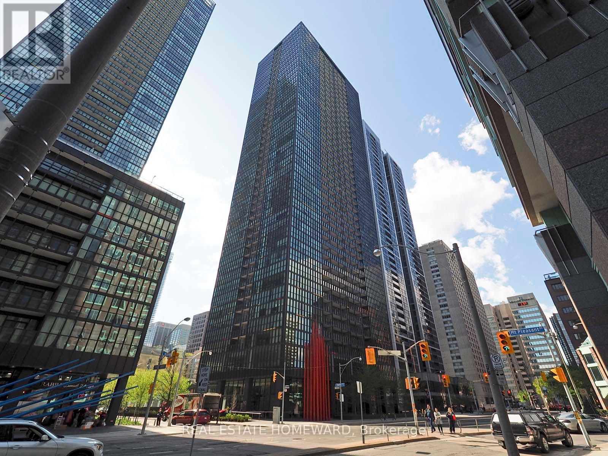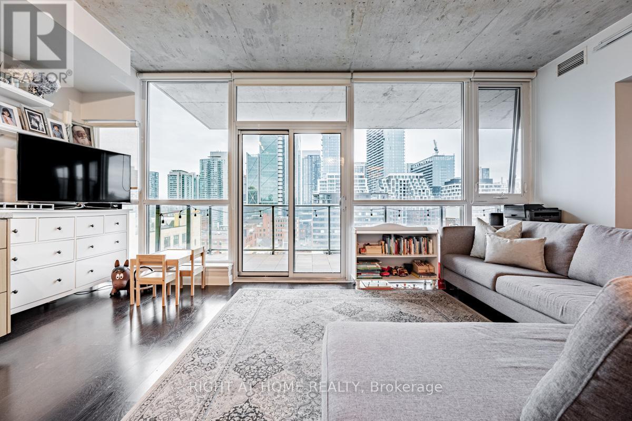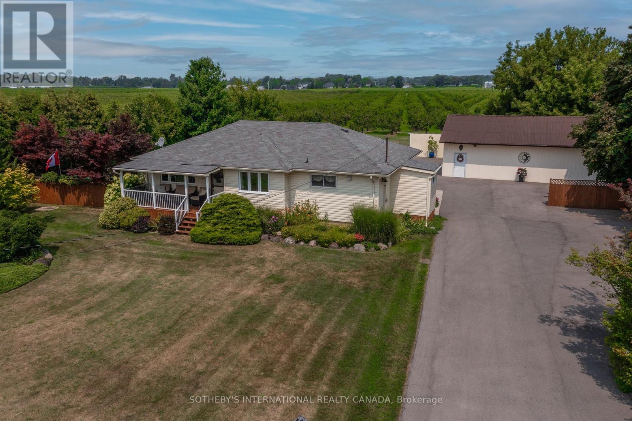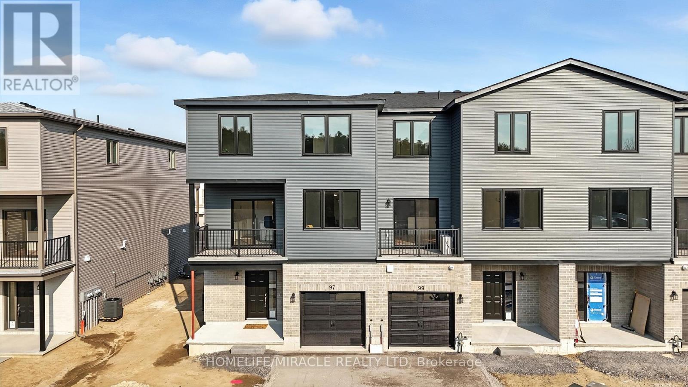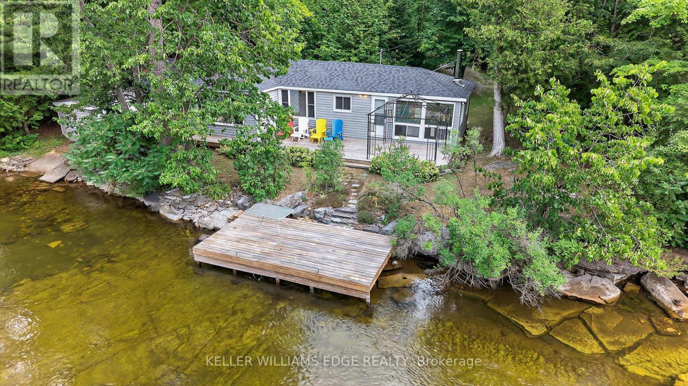22 O'shaughnessy Crescent
Barrie, Ontario
Rare to find opportunity in Barrie, Detached Bungalow with Finished 3 bedroom basement in a very location. Sitting on 49 ft front lot, 1.5 attached garage with 2 driveway parkings. Main floor boasts Open concept gourmet kitchen with stainless steel appliances, granite countertops and walkout to backyard deck. Huge family/dining room, spacious 3 bedrooms and 3 pc bath. Cherry on the cake is 3 bedroom finished basement with separate kitchen and bathroom, gives rental potential of about $2200 per month. Separate entrance can be made from the backyard. Close proximity to barrie water park, Hwy 400 and all other amenities. Georgian college is Approx 10 km only. Perfect first time buyers and investors. (id:60365)
3678 Kimberley Street
Innisfil, Ontario
East West Facing! Lovingly maintained surrounded by tasteful landscaping gives you zero reason to leave home. This is "THE" place to call home! You and your familys personal retreat. This home has it all and in a location your family will love! Walkout To Yard. This Meticulously Kept Property located in an executive neighbourhood sought-after Big Bay Point area, Step to Lake Simcoe and Friday Harbour. Backyard Features Stunning Nature Views, Deck Offer Perfect Spots For Relaxing & Enjoying The Sunshine. Not to mention The Backyard is an Entertainer's Paradise With Multiple Entrances To The House, Huge Patio Space & Tons Of Greenspace + Irrigation, Ideal For Hosting Family & Friends! Not done yet, The Long Paved Driveway Leads To An Oversized Temperature Controlled Attached Double garage with ample depth and Height. Basement Offers two Bedroom and a full washroom along with Home Theatre room fitted with a wet bar, Perfect Hangout Space! Skylights, And Overlooking Picturesque Backyard. This is a Beautiful Family Home To Make Loads Of Memories In! Additional Features: The Elegant Formal Living & Dining Rooms. Additional Impressive Great Room & Panoramic Backyard Views. Heated Flooring In 3 Bathrooms, Sound Proofed Theatre Room W/ Surround Sound & Wet Bar, Massive 4th Bed W/ 4 Skylights. Panoramic Backyard view from the Bedroom. Total living space including basement Appx 3900sqft. Newer HWT, Ac, Hvac, Water treatment ,Portable water connected to all taps and laundry. Sump Pumps 3 units, Roof 2019, Hot Tub, Septic done in 2023, 14KV Generator, Key Features of This Home >> Spacious Patio Deck Ideal for entertaining and outdoor relaxation. BBQ with Inline Gas Connection Enjoy a luxurious 8-seater hot tub year-round. High-Quality Water Supply Purified potable water supported by a full-fledged filtration plant. Modern Climate Control New air conditioning and heating systems (installed in 2019) All sump pumps newly installed in 2021 for enhanced basement protection. (id:60365)
E-16 - 26 Bruce Street
Vaughan, Ontario
Beautiful quiet cozy townhome in the heart of Woodbridge. 2 bedroom , 2 Bathroom, 2 Storey. Bright open concept layout, 9ft Ceiling with pot lights. Stunning custom kitchen quartz countertop and modern white cabinets. Walk in Pantry! Very spacious master bedroom w/4pc Bath, Bright Second bedroom with double closet. Unit comes with 1 underground parking and 1 storage locker. (id:60365)
241 Jim Mortson Drive
East Gwillimbury, Ontario
This Luxury town house features 3 spacious bedrooms, 4 beautifully upgraded bathrooms all with quartz counter tops and under mount sinks, laundry conveniently located on the top floor adjacent to bedrooms, stunning custom built ins in all the closets and in the living room, a chef's kitchen with upgraded counter tops, quartz slab backsplash, 9ft island, pot lights and hardwood floors throughout and mush more. Enjoy outdoor living in the fully fenced backyard. This home's modern conveniences include a tankless water heater, water softening system and reverse osmosis. Steps from the Future East Gwillimbury Health and Active Living Plaza, an 80,000 sq. ft. facility opening soon with a pool, fitness centre and library. Minutes to go Highway 404, Go Train, Schools, Parks, Trails, Shopping and much more. (id:60365)
16 - 7 Phelps Lane
Richmond Hill, Ontario
The Perfect and Only Available End Unit Townhouse, Backing Onto A Ravine In This Complex* Soaring 9 Ft Ceilings On Main & Second Floor* Smooth Ceilings Throughout* All New Flooring Throughout* Pot lights* All New Light Fixtures Throughout* All Spacious Bedrooms* Primary Bedroom W/ Breathtaking Views Of Ravine Including 4 Pc Ensuite & Ample Closet Space* Second Floor Laundry* Open Concept Living & Dining* Floor To Ceiling Windows* Kitchen Featuring Large Centre Island* Granite Counters* All Stainless Steel Appliances* Tons Of Cabinet Space* Breakfast Area W/ Beautiful Walk Out To Your Own Private Terrace* Enjoy Morning Coffee W/ Breathtaking Views Of Green-space Massive Rooftop Terrace W/ Gas BBQ Hook Up* The Property is located near Top-Ranked Schools, Parks, Restaurants, and Public Transport! (id:60365)
93 Booth Drive
Whitchurch-Stouffville, Ontario
LOOK NO FURTHER STOUFFVILLE! Rarely Offered Bungalow On Booth Drive, Offering No Sidewalk On A Huge Lot, Beautiful Functional Layout, Separate Entrance To Basement & Much More. This Is One You Have To Come See In Person! From The Road You'll Immediately Notice The Thousands Spent In Upgrades, Including New Vinyl Siding, Amour Stone Retaining Wall/Landscaping & NEW Roof /Eavestroughs / Downspouts(2025). Not To Mention The Curb Appeal, Parking For 6 (4 + 2 Garage) &Beautiful and Easy To Maintain Gardens. Inside You'll Notice This Incredibly Maintained & Clean Home With Bright Sightlines. The Kitchen Offers Solid Hardwood Cabinetry, Plenty Of Storage, Black Granite Counters, Charcoal Subway Tile Backsplash, Peninsula Island & Stainless Steal Appliances (Fridge 2024). The Open Concept Feel Between The Kitchen, Dining & Living Room Is Perfect For Family Gatherings. Not To Mention The Walkout From The Kitchen To The Gorgeous Backyard Patio, Gazebo & BBQ Area. All Three Bedrooms Are Generous In Size, With The Primary Bedroom Also Having A Separate Entrance To The Main Level 4-Piece Bathroom. Downstairs You'll Find The Finished Basement With Two Separate Entries, Clean & Warm Carpet, Fireplace, Office Nook & 3-Piece Bath. Easily Convert The Basement To An In-Law Suite Or For Basement INCOME! The Backyard Offers An Abundance Of Privacy From Mature Trees, Gazebo (INCLUDED) & Firepit! Be Sure To Checkout The Listing Website For VIDEO/DRONE Footage! **Pre-Home Inspection Also Included Upon Request** (id:60365)
Bsmt - 76 Topham Crescent
Richmond Hill, Ontario
Spacious and bright walk-out basement in the prestigious Westbrook neighborhood of Richmond Hill. Recently renovated, approximately 3 years ago, with modern finishes. Immaculate condition, filled with natural light, and meticulously maintained. Perfect for comfortable living in a prime location! Suitable for one Person! (id:60365)
57 Braeburn Drive
Markham, Ontario
***Location, Location, Location*** Welcome to this beautifully renovated 2-storey home nestled on a quiet crescent in one of Thornhills most sought-after neighborhoods. Sitting on an extra deep lot, this home offers a private backyard oasis with lush trees and vibrant flower gardens perfect for relaxing or entertaining. Step inside to a bright and spacious layout featuring a modern kitchen with high-end finishes, and newly upgraded washrooms. A finished basement adds extra living space, ideal for a home office, gym, or guest suite. Located within walking distance to top-rated schools, community centers, parks, and public transit, with easy access to Highways 7 & 407. Don't miss this rare opportunity to own a turnkey home in a high-demand neighborhood! (id:60365)
42 Lorne Thomas Place
New Tecumseth, Ontario
Welcome to this beautifully upgraded 4-bedroom home located on a premium corner lot in one of Alliston's most sought-after neighbourhoods. With 9-foot ceilings throughout and over $12,000 invested in high-end appliances, this property offers luxury, space, and functionality perfect for growing families or anyone looking for a move-in-ready home.Inside, you'll find hardwood floors throughout both the main and second levels, paired with a stained staircase that seamlessly ties the design together. The open-concept layout is bright and inviting, featuring pot lights throughout, a cozy gas fireplace, and an abundance of natural light from more than 30 upgraded windows fitted with custom zebra blinds. The kitchen is a true showstopper, with quartz countertops, sleek cabinetry, and modern finishes. The primary bedroom includes a walk-in closet and a beautifully designed ensuite with a frameless glass shower and a double sink. Both upstairs bathrooms have frameless glass showers that give a spa-like feel. Additional highlights include a brand-new air conditioning system, a high-efficiency gas furnace, and a Tesla charging port professionally installed. The home also features ample storage, ambiance lighting, and smart tech elements throughout. The hot water tank is currently a rental. The basement includes removable carpet installed for a temporary children's play area. This home is covered under the Tarion Warranty Program, which is fully transferable to the new buyer with approximately seven years remaining. Located close to schools, parks, and local amenities, this turn-key property delivers the perfect combination of comfort, style, and peace of mind. (id:60365)
34 Furon Street
Richmond Hill, Ontario
Luxury Detached Double Garage Single House, Built in 2024. Stunning Residence, 4 Bedrooms And 4 Bathrooms, Perfect For Families. Brand-New Appliances And Window Coverings Are Installed. Near Schools, Parks, the GO Station, Costco, and Golf Course, Community Center, Nature Trail, Walking/biking path to Lake Wilcox Park. Must See. (id:60365)
14 Anchor Court
East Gwillimbury, Ontario
Stunning, raised bungalow home is found on a tranquil cul-de-sac, only minutes from all amenities but with a feeling of being miles out in the country on your .85 acre lot. New bright white kitchen with quartz counters, soft-close cabinetry and 'Torlys' vinyl floor (2024). 4 generously dimensioned bedrooms on the upper level. The primary bedroom is secluded in an oversized loft with new 4-piece bath. 3 bathrooms all redone in 2022, including an extra 2-piece ensuite off one of the other 3 bedrooms on the main level. Lots of gleaming hardwood on the main floor and and large entertainment room. All windows updated (vinyl), updated front and back doors. Walkout from kitchen to new 28' x 16' composite deck with gas bbq hookup, and huge private yard. The lower level features a spacious finished entertainment/recreation room and a large private billiards/games room. High full windows throughout the basement. 'Dodds' garage door and opener (2023). GAF 50-year shingles with transferable warranty (2016). This 240+ ft deep (from back of home) backyard oasis is truly unique with mature trees across the rear. Miles of private, peaceful trails, and steps to Anchor Park. This is a once in a lifetime opportunity to have your home and cottage, all in one. Welcome home! (id:60365)
1547 Mcroberts Crescent
Innisfil, Ontario
***Don't miss out this One-Of-A-Kind Double Garage Detached home with TONS of $$$$$ BUILDERS STRUCTURAL UPGRADES in a very desirable Innisfil neighborhood***Upgraded Ceiling Heights on ALL THREE LEVELS (Main Floor, Second Floor, and Basement) look Exceptionally Bright and Spacious***Soaring 19 Ft Open to Above Foyer***Main Floor Features Upgraded 10-Foot Ceilings with Oversized Tall 8 Ft Doors, Large Bright Windows, Smooth Ceilings throughout***Upgraded Walk-up Basement with Separate Entrance and 9-Foot Ceilings with Large Windows***Cold Room***Upgraded 9-Foot Ceilings on Second Floor***Upgraded Hardwood Floors and Staircase throughout***Lots of New modern electrical light fixtures***Gourmet Kitchen with Granite Counters, Center Island & some Brand New S/S Appliances***Bright and Spacious 4 Bedrooms with 5 pcs Master Ensuite and His & Hers Walk-in closets*** All New Hardwood Floors on 2nd Floor. Standing Tub and Large Enclosed Shower***Double Sinks both in Master Ensuite and Main Bathroom***Minutes walk to Lake Simcoe, and close proximity to Lake Simcoe Public School, Innisfil Beach, parks, plazas, restaurants and shop all nearby (id:60365)
23 Riviera Drive W
Vaughan, Ontario
Beautifully Upgraded 3-Bedroom Home in a Prime Area! Welcome to this cozy and well-maintained 3-bedroom, 3-bathroom gem nestled in a highly sought-after, tree-lined community. This home features numerous upgrades, including newer flooring throughout and a stylish, fully renovated kitchen in the basement. Enjoy the versatility of a finished basement with a separate entrance, perfect for extended family, guests. Bright and functional layout with generous living spaces and modern finishes throughout. Situated close to all amenities, schools, parks, shopping, public transit, and more this home offers both comfort and convenience in a beautiful, established neighbourhood. Don't miss this opportunity to own a move-in-ready home with income potential! (id:60365)
C420 - 301 Sea Ray Avenue
Innisfil, Ontario
**Fully furnished Irresistible penthouse ** boasting stunning Lake views, expansive courtyard vistas, and soaring ceilings, epitomizing the pinnacle of luxury living at the esteemed Friday Harbour Resort. This magnificent two-bedroom, two-bathroom penthouse, spanning 810 square feet boasts ceilings that amplify the sense of space, complemented by an open-concept layout. The modern kitchen, replete with an island, quartz countertops, and upgraded cabinetry, provides the perfect setting for entertaining. Floor-to-ceiling windows, and a spacious living room, offer breathtaking vistas, while the expansive balcony provides a serene ambiance, overlooking Lake Simcoe and the Friday Harbour marina. Witness the spectacular sunrise and sunset in this southwest-facing penthouse. This upscale residence features premium upgrades, including heated floors in both bathrooms. The penthouse comes fully furnished, ensuring a lavish living experience. Additional amenities include a premium underground parking spot and a storage locker. Enjoy access to the beach, marina, golf course, and fitness centre, making this a true all-season resort destination. Embrace a lifestyle of luxury and leisure, with a diverse array of activities available year-round. Extras include lifestyle investment, monthly club fees $224.97, annual resort fee of $1,684.15, the buyer is responsible for paying 2% plus HST for the Friday Harbour association fee. This lavish, beautifully decorated condo presents a unique opportunity for a discerning buyer. (id:60365)
508 - 90 Broadview Avenue
Toronto, Ontario
Welcome to The Ninety, an urban haven boasting a spacious 687 sq ft layout with an additional 174 sq ft private balcony for extended outdoor living. This exclusive residence offers 9' polished concrete ceilings and floor-to-ceiling windows, allowing abundant natural light to flood the interior, creating a bright and airy living space. The elegant engineered hardwood floors add warmth and sophistication throughout. Located in the heart of the city, this property is just steps away from an array of charming shops and trendy restaurants, offering a vibrant and dynamic living experience. Commuting is a breeze with easy D.V.P. access and both King and Queen T.T.C. streetcars providing 24-hour service, ensuring you're always connected to the best of the city. Experience modern living at its finest at The Ninety don't miss out on this exceptional urban retreat. (id:60365)
41 - 10 Rodda Boulevard
Toronto, Ontario
Fantastic affordable opportunity for a large family to own this beautiful townhouse nestled on a quiet crescent close to everything. Showcasing over 2100 sq ft of finished living space & $90K spent on transformative upgrades & renovations. Boasting a unique spacious layout with 4 bedrooms + 2 - 4pc bathrooms on the upper floors & a finished basement with separate entrance to an in-law suite with a 5th bedroom + another full 4pc bathroom & kitchen. *** 5 TOTAL BEDROOMS + 3 4PC BATHROOMS + 2 KITCHENS + 2 UNDERGROUND PARKING SPACES + 2 PATIOS ***. Great home for living with extended family or in-laws in a prime commuting location close to major public transit like Guildwood Go Station, steps to the Kingston Rd express bus to Kennedy Station & just a five minute drive to HWY 401. Surrounded by tons of shopping & restaurants, schools, parks & trails - this location is ideal for people that do not need a car to get around. The main floor showcases a bright open concept layout with crown molding, modern light fixtures, updated kitchen with ceramic floor & backsplash & gas stove, dining room that opens up to the living room with gas fireplace & large sliding glass doors that lead to the fully fenced private backyard patio & garden. The second floor reveals a primary bedroom with massive walk-in closet & 4pc ensuite completed by a 2nd bedroom. Third floor boasts another large primary bedroom with fireplace & sliding door walkout to 2nd patio complimented by a 4th bedroom & well equipped 4pc bathroom.The fully finished basement, with separate entrance through the underground garage, makes for a great in-law suite with a large bedroom & additional living area, full 4pc bathroom & kitchen, storage area & furnace room. This house has it all - live here in modern comfort & great convenience! (id:60365)
321 - 2550 Simcoe Street N
Oshawa, Ontario
Located at a great location, pretty much in the midst of everything. This 1 Bedroom 1 Washroom Features Open Concept Layout With Large Windows For Lots Of Natural Light. Close To Durham College, Ontario Tech University, Steps To New Plaza, Costco, Costco Gas Station. All Major Banks, Restaurants, Minutes To Highway 401, 407, & 412. (id:60365)
180 Swanwick Avenue
Toronto, Ontario
Opportunity Awaits in the highly sought after Upper Beaches! Calling all visionaries, renovators, and dream-home creators! A Rare Upper Beaches Opportunity Build Your Dream in a Coveted Community! Welcome to 180 Swanwick Ave, where charm meets opportunity! This solid, character-filled home has great bones and is bursting with potential for the right buyer ready to transform it into something spectacular. If you've been searching for a property in a highly desirable neighborhood where you can create your dream home this is it! Set on a quiet, tree-lined street surrounded by beautifully renovated homes, this property is perfect for buyers with vision. The home needs renovations, but the foundation and structure are strong making it the ultimate blank canvas for your creativity. Imagine designing every detail to your taste, from an open-concept chefs kitchen to a spa-inspired bathroom, or creating a cozy backyard oasis for entertaining and family gatherings. Why this home is a must-see: Coveted Location: Nestled in the Upper Beaches, just steps to Kingston Road Village, trendy cafes, parks, and top-rated schools. Endless Potential: A classic home with solid bones ready for your modern transformation. Lifestyle Perks: Walk to the waterfront, enjoy the beach boardwalk, or hop on the streetcar and be downtown in minutes. Whether you're a savvy investor, an experienced renovator, or a buyer with a vision and a passion for turning potential into reality, this property is your golden ticket. Homes like this don't come up often in the Upper Beaches. Secure your chance to bring your dream home to life! (id:60365)
1 - 1151 Cedar Street
Oshawa, Ontario
Discover This 2-Bedroom Apartment Featuring A Newly Updated Kitchen, Perfect For Those Who Love To Cook. The Kitchen Boasts Contemporary Appliances And Stylish Finishes, Making Meal Preparation A Delightful Experience. The Spacious Living Area Is Bright And Welcoming, Providing A Comfortable Space To Relax Or Host Guests. Both Bedrooms Are Well-Sized, Offering Ample Closet Space And Comfort, Ideal For Individuals, Couples, Or Small Families. Additional Conveniences Include Two Dedicated Parking Spots, Ensuring Hassle-Free Parking For You And Your Family & Separate Meters Eliminating Disputes Over Shared Utility Costs. Situated In A Prime Location, This Apartment Is Just Moments Away From The 401, Public Transit Options, And A Variety Of Shopping Centers. Experience The Perfect Blend Of Modern Living And Unbeatable Accessibility In This Fantastic Rental Opportunity! (id:60365)
9 Ladysbridge Drive
Toronto, Ontario
A Rare Gem! Spacious 4-Bedroom Detached Home on a Premium Pie-Shaped Lot Welcome to this charming and sun-filled 4-bedroom, 2-bathroom detached home nestled in a desirable family-friendly neighborhood! Enjoy the warmth of a cozy, cottage-inspired living area bathed in natural light through large picture windows overlooking a beautifully landscaped backyard. The property boasts a long private driveway and a convenient side entrance that leads to a spacious covered patio ideal for entertaining, relaxing, or family fun in the expansive backyard. Just a short stroll to the local recreation center with tennis courts, playgrounds, scenic parks, and nature trails. Close to top-rated schools, hospital, and public transit for everyday convenience. Updates: Roof (2017), Exterior Paneling (2019), Living Room, Primary Bedroom & Bathroom Windows (2018) Kitchen (2024), Driveway (2024), Front Fence (2024) (id:60365)
Lot 4 Inverlynn Way
Whitby, Ontario
Presenting the McGillivray on lot #4. Turn Key - Move-in ready! Award Winning builder! MODEL HOME - Loaded with upgrades... 2,701sqft + fully finished basement with coffee bar, sink, beverage fridge, 3pc bath & large shower. Downtown Whitby - exclusive gated community. Located within a great neighbourhood and school district on Lynde Creek. Brick & stone - modern design. 10ft Ceilings, Hardwood Floors, Pot Lights, Designer Custom Cabinetry throughout! ELEVATOR!! 2 laundry rooms - Hot Water on demand. Only 14 lots in a secure gated community. Note: full appliance package for basement coffee bar and main floor kitchen. DeNoble homes built custom fit and finish. East facing backyard - Sunrise. West facing front yard - Sunsets. Full Osso Electric Lighting Package for Entire Home Includes: Potlights throughout, Feature Pendants, Wall Sconces, Chandeliers. (id:60365)
Lot 13 Inverlynn Way
Whitby, Ontario
Turn Key - Move-in ready! Award Winning builder! *Elevator* Another Inverlynn Model - THE JALNA! Secure Gated Community...Only 14 Lots on a dead end enclave. This Particular lot has a multimillion dollar view facing due West down the River. Two balcony's and 2 car garage with extra high ceilings. Perfect for the growing family and the in laws to be comfortably housed as visitors or on a permanent basis! The Main floor features 10ft high ceilings, an entertainers chef kitchen, custom Wolstencroft kitchen cabinetry, Quartz waterfall counter top & pantry. Open concept space flows into a generous family room & eating area. The second floor boasts a laundry room, loft/family room & 2 bedrooms with their own private ensuites & Walk-In closets. Front bedroom complete with a beautiful balcony with unobstructed glass panels. The third features 2 primary bedrooms with their own private ensuites & a private office overlooking Lynde Creek & Ravine. The view from this second balcony is outstanding! Note: Elevator is standard with an elevator door to the garage for extra service! (id:60365)
810 - 32 Forest Manor Road
Toronto, Ontario
Fully Furnished Sun-Filled Open Concept Two Bedrooms Plus Den Corner Suite with Unobstructed South-West View. TV, Utensils, Cutlery Included! Functional Separate Den. Two Full Baths. Corner Unit at Emerald City. Feature a 9ft Height Ceiling, Open Concept Living Room with Floor To Ceiling Large Window. Motorized Blinds. Ensuite Laundry. Steps to Fairview Mall, TTC, Sheppard Subway Station. Close to School, Grocery, FreshCo, Library, Cinema. Close to Highway 401/404. (id:60365)
1603 - 108 Peter Street
Toronto, Ontario
SECOND BEDROOM FOR RENT ONLY. Looking for **Female** tenant. Stunning 2 bedroom, 2 washroom open concept spacious layout condo in the heart of downtown. AAA location, steps to Osgoode Station, St. Andrew Station, financial district, entertainment district, water front, nightlife and world class restaurants. Amazing New Amenities - Outdoor Rooftop Pool, Party Room, Gym, Sauna, Game Room and much more. Tenants Share Hydro, Water and Internet costs. Bedroom furnished with 1-year new bed, desk, and chair (show as is). (id:60365)
303 - 195 Mccaul Street
Toronto, Ontario
Welcome to Bread Company Condos.!! Stunning 1 bed with 1 locker included. Location doesn't get better than this. Located steps to U of T, Queen's Park, Queen's Park Subway Station and beside Toronto's major hospitals (Mount Sinai, SickKids, Toronto General, Toronto Western, Women's College Hospital and Princess Margaret). Not to mention located a few meters from Toronto's trendy Baldwin Street. There simply is no better location in the city to live and enjoy what this great city has to offer. This is an ideal building and location for professionals, students, international students, doctors or families. Visitors parking available. (id:60365)
1111 - 110 Charles Street E
Toronto, Ontario
Luxury Built X-Condos, Sunny Beautiful Unobstructed View. Gorgeous Layout.Granite Counter Top. This Unit Shines.. 24Hr Concierge. Guest Suites & Pkg. Great List Of Amenities.Amazing Location.Steps To Yonge & Bloor Subway.Close To Shopping, Restaurants & walking distance to UofT,Yorkville....Remarks: Tenant +++ Only.No Smokers-No Pets.24H Notice.Move-in Oct 1st (id:60365)
819 - 1 Bedford Road
Toronto, Ontario
Experience refined living at One Bedford, where luxury meets location just steps from U of T, Yorkville, and two subway lines. This elegant 1 bed + den suite features soaring 9' ceilings, hardwood floors, a modern granite kitchen with premium stainless steel appliances, and a bright bedroom overlooking a peaceful courtyard. The spacious den is perfect for a home office, while the spa-inspired marble bathroom adds a touch of sophistication. With 24-hour concierge service, world-class amenities, and 1 parking spot included, this is your chance to own in one of Torontos most prestigious buildings. (id:60365)
5109 - 252 Church Street
Toronto, Ontario
*Two Fifty Two Church Condos* 1+Den With 2 Bathroom Unit In The Heart of Downtown Toronto*High Floor With Great View*Den Is Large Enough To Be Used As A 2nd Bedroom Or Home Office With A Sliding Door*Functional Layout with Modern Finishes*Floor-To-Ceiling Windows*Open-Concept Living*TMU and U of T* Eaton Centre*Loblaws*T&T* Restaurants*All city amenities*Walk Score 100*Subway*TTC* Top-tier Building Amenities: Gym*Co-Working Space*Rooftop Terrace With BBQ*Yoga Rm*Golf Simulator*24/7 concierge & More*Bell High Speed Internet Included*Student Are Welcome* (id:60365)
809 - 138 Downes Street
Toronto, Ontario
one year term // Brand New Sugar Wharf East Tower, developed by Menkes - 682 sqft, 1 Bedroom + Den, facing SOUTH, SUNNY & SPACIOUS LIVING // Open Concept, Ensuite Laundry, 7 Brand Name Appliances. Stone Counter Tops. // Walking Distance to Harbourfront, Union Station/GO Station, Centre Island Ferry / Westin Hotel, Financial District, Loblaws, LCBO, Farm Boy (Organic Grocer), CN Tower/Rogers Centre. // Amenities: Indoor Hammock Lounge, Party Room with Pool Table, UNITY Fitness/Pool, Terrace With BBQ Area, grand 2-storey lobby with 24/7 concierge, State-of-Art Theatre, VR and Music Rooms, Social/games lounge, Hobby/art studio. **EXTRAS** No Pets, Non-Smoker, No Cannabis. AAA Tenant. (id:60365)
1807 - 43 Eglinton Avenue E
Toronto, Ontario
Excellent Location! Fully Furnished Condominium Unit. Few Minutes Walk To Eglinton Subway On Yonge St. Main Building Entrance On Holly St. Close Walking Distance To Grocery Shopping, Library, Restaurants, Walk In Clinic. Very Cozy Unit includes S/S Over Range S/S Microwave, S/S Stove, S/S Fridge & S/S Dishwasher. Also Includes a Stackable Washer/Dryer, Coffee Maker, Toaster, Hot Water Kettle. Queen Size Bed In Primary Bedroom, Futon In 2nd Bedroom With Desk & Chair with Private Access to Balcony through Sliding Door. Vinyl Plank Floors in both Bedrooms including Closets. (id:60365)
319 - 120 Homewood Avenue
Toronto, Ontario
This is a WOW situation! RARELY AVAILABLE in Tridel's sought after "The Verve" - Immaculate 2-bedroom/2 full bathrooms with 10ft ceilings and HUGE terrace overlooking Wellesley-Magill park! Features fantastic functional layout with split bedroom plan and spacious open concept living/dining area; Large renovated kitchen with custom built-in workspace and extended cabinets for extra storage! Large principal bedroom with walk-in closet and ensuite, plus second bedroom with ensuite access to second bathroom; Walk-out to gorgeous 300 sf terrace with water line and gas hook-up for BBQ! Exquisite finishes throughout include extra-high doors and baseboards, gorgeous hardwood floor, and custom paint colours. Building amenities include rooftop heated pool and spa with sundeck and cabanas; gym, yoga room, sauna and steam room, boardroom, party room, theatre and 24-hour security! Superb living for those with a taste for the finer things! (id:60365)
133 Robert Hicks Drive
Toronto, Ontario
You're invited to view this stunning semi-detached home with a RAVINE lot offering over 2,000 sq. ft. of beautifully designed living space, nestled in a quiet and desirable neighborhood! This spacious 3-bedroom, 4-washroom gem is perfect for families or savvy investors alike. Step inside through an elegant double-door entry that leads you to the grand 13-ft foyer area powered by pot lights, setting the tone for the warmth and sophistication found throughout. Enjoy an open-concept layout with a sunlit family room & a recently upgraded kitchen (2018) featuring quartz countertops, high-end cabinetry, and stainless steel appliances complimented by a huge island that is perfect for the home chef while enjoying the scenic view, powered by walkout balcony deck, directly from kitchen . Other few upgrades that cannot be ignored such as high efficiency Furnace (2024), fully owned Tankless Hot Water (2021) and new Roof (2021).The house features recently upgraded rich hardwood floors (2024)with no carpet anywhere in the home. Walk out to a charming patio deck that overlooks a scenic ravine lot, your own private outdoor retreat. The generously sized primary bedroom features a spa-like ensuite and walk-in closet space. All bedrooms are spacious, bright, and designed for comfort with a window in each one. The home also features an extra room space that can be used as a Gym or a home office, powered by a rentable walk-out basement with over 11ft high ceiling, crawl space for extra storage and a separate entrance, offering income potential or multigenerational living. Two separate ensuite laundry & Direct access from garage add everyday convenience. Professionally landscaped front & backyards enhance the curb appeal of this already beautiful property. Located close to schools, parks, transit, & major amenities this home checks every box! Don't miss this rare opportunity to own a move-in ready, stylish home with income potential & serene ravine views. Act fast! this wont last long !! (id:60365)
1617 - 85 East Liberty Street
Toronto, Ontario
* Absolutely breathtaking! Luxury living in the heart of vibrant Liberty Village! this stunning unit offers 2 bedrooms+ den(can be 3rd bed or home office),bright and spacious 1400 sq feet corner unit with 633 sq ft terrace with amazing views, open concept, great for entertaining,9'ceiling,steps to shops, restaurants, supermarket, water-front,+++first rate amenities: enjoy the 20.000sq ft fitness and wellness centre, magnificent rooftop lakeview club,24hr concierge, visitor parking, gym, theatre, golf simulator, bowling alley, game room+++ Great building! (id:60365)
Basement - 163 Holmes Avenue
Toronto, Ontario
Basement for Lease in Prime Willowdale East, Newly renovated 2 bathrooms. Basement unit with a private separate entrance and exclusive use of laundry.1 Garage Parking +2 Parking in the driveway is included. (id:60365)
Lower (Part Of) - 95 Jonesville Crescent
Toronto, Ontario
Lower-Level Commercial Space for Lease | Approx. 1,310 SqFt | Zoned M1(7) | Prime Location Bright and newly renovated lower-level commercial unit offering approx. 1,200 SqFt across three large rooms with generous natural light from large windows. Flexible layout includes two adjoining areas (13' x 8.75') with a larger open room (17' x 10'), plus two spacious rooms approx. 24' x 19' each ideal for professional offices, evening schools, music or dance studios, wellness clinics, or mixed office/storage use.Located in a professionally managed institutional building with full interior and exterior renovations, common washrooms, elevator access, and ample newly paved parking on landscaped grounds.Upper level occupied by a weekend-use church; second floor houses an established organization.Zoned M1(7) refer to attached by-law for list of permitted uses. Prime location near major highways (401/404/DVP), downtown Toronto, and all amenities. Very secure building. Long-term lease possible. (id:60365)
609 - 39 Roehampton Avenue
Toronto, Ontario
Must See! Premium 3-Bedroom Corner Unit in the Heart of Yonge & Eglinton. Only 2 year new! This sun-filled, spacious corner suite offers breathtaking views and unmatched convenience. Featuring 9-foot smooth ceilings and floor-to-ceiling windows, the unit is drenched in natural light throughout the day. Outfitted with blackout roller blinds, perfect for restful nights. Enjoy future direct indoor access to the Eglinton Subway Station, shops, restaurants, and top-rated schools all at your doorstep. Highlights Include: Premium integrated high-end appliances, 24-hour concierge service, Stunning outdoor terrace with BBQ Area, & movie theatre. Fully equipped gym & guest suite. Indoor children playroom & pet spa, Conference room & free visitor parking. Unbeatable access to TTC. Live in luxury, comfort, and convenience all in one of Torontos most desirable locations.The furniture is virtually staged. (id:60365)
906 - 478 King Street W
Toronto, Ontario
Welcome to Victory Lofts at 478 King St W, Unit 906 an exceptional 2-bedroom + den, 2-bathroom in the heart of King West. This bright, south-facing unit boasts over 1,000 sq ft of open-concept living with soaring ceilings, exposed concrete finishes, and floor-to-ceiling windows that bathe the space in natural light. Enjoy stunning city views from your private terrace that goes along the entire length of the unit. The den has a door can easily function as a 3rd bedroom. Modern kitchen features incl appliances, granite counters, and ample cabinetry. Parking and Locker Included in the Lease. Live steps from Toronto's top restaurants, entertainment, and nightlife. Easy TTC access and minutes to the Financial & Entertainment Districts. Building amenities include concierge, gym, and party room. A rare opportunity to live in one of the city's most desirable loft buildings. (id:60365)
Bsmt - 67 Mentor Boulevard E
Toronto, Ontario
One Bedroom and One Bathroom on Main Floor plus one bedroom Basement Apartment in North York, Separate side entrance, Top rank School (Hillmount P.S, Highland M.S, A Y Jackson H.S), Walking Distance to Seneca College,No Frills, Foodbasics, Banks, TTC Bus Stops, Close to Supermarket, Fairview Mall, DVP/404/401. (id:60365)
177 Newton Drive
Toronto, Ontario
This Luxury Modern Mansion Is Situated In A Prestigious, High-Demand Parkside Neighbourhood, Overlooking A Scenic Park Adorned With Cherry Blossom And Red Maple Trees. Set On A Premium 80-Foot Frontage Lot, The Home Offers 4,181 Sq.Ft. Of Above Grade Living Space (As Per MPAC), Plus A Fully Finished Walk-Up Basement For A Total Of Over 6,000 Sq.Ft. Of Luxurious Living. The Spacious Backyard Provides Abundant Sunlight And Vibrant Landscaping. Architectural Elegance Is Showcased Through Soaring Ceilings, A Grand Floating Circular Staircase, Cathedral Ceilings, A Striking Skylight, Elegant Chandeliers, And A Spacious Foyer And Hall Designed For Upscale Entertaining. The Open Concept Layout Features Coffered Ceilings, Pot Lights, And Built-In Speakers Throughout The Principal Rooms. The Gourmet Chef Kitchen Boasts Granite Countertops, A Centre Island, High-End Stainless Steel Appliances Including A Wolf Oven And 6-Head Wolf Gas Stove, And A Sun-Filled Breakfast Area With Seamless Flow Into The Family Room. Each Bedroom Features A Private Ensuite And Walk-In Closet. While The Primary Suite Is Equipped With Heated Flooring And Towel Rack. The Finished Walk-Up Basement Is Designed For Entertainment And Comfort, Featuring A Large Recreation Room, Wet Bar, Gym, Guest Bedroom, 3-Pc Bath, And An Additional Powder Room. Enjoy A Spacious Front And Backyard With Vibrant, Relaxing Landscaping, Paving Stone Walkways, And A Raised Full-Size Patio Deck Perfect For Outdoor Dining And Lounging. The Extended Driveway, With No Sidewalk, Accommodates Parking For Five Vehicles. Ideally Located Close To Parks, Schools, Transit, And All Amenities, This Exceptional Residence Is In Pristine Move-In Condition And Shows With Absolute Confidence. (id:60365)
312 - 1110 Briar Hill Avenue
Toronto, Ontario
Your Opportunity to Live In Briar Hill- Belgravia Neighborhood without the Neighborhood Price! Welcome to Briar Hill City Towns! Discover the perfect blend of community charm and urban convenience in this beautifully designed 1,085 sq ft end-unit condo townhouse Featuring 2 Bedrooms, 2 Bathrooms, and a Rooftop Terrace Spanning Over 3 Floors! Enjoy seamless indoor-outdoor living with your own private 233 sq ft rooftop terrace ideal for relaxing, entertaining, or summer BBQs. The bright, open-concept layout connects the living, dining, and kitchen areas, creating an inviting space for everyday living. Two generously sized bedrooms include a sun-filled primary suite with multiple windows, offering both comfort and style. Located just a 15-minute walk to TTC Line 1 and close to schools, parks, and amenities, this home also comes with PARKING and LOCKER included. Situated in a mature, family-friendly neighbourhood with top-rated school districts, this property offers condo ease without sacrificing community spirit. (id:60365)
55 Langlaw Drive
Cambridge, Ontario
**Spacious Family Home in Desirable East Galt** Welcome to 55 Langlaw Dr, a well-maintained 4-bedroom, 3-bathroom detached home in Cambridges sought-after East Galt neighbourhood. This property offers a functional layout, modern conveniences, and plenty of room for a growing family.**Bright & Functional Main Floor** Step into a welcoming foyer with ceramic flooring leading to a sun-filled living room overlooking the front yard. The kitchen features fridge, stove, built-in microwave, dishwasher, and a double sink, opening to a cozy dining area with walk-out to the deck. A spacious family room with fireplace and backyard views is perfect for gatherings. The main level also includes a 2-pc powder room and a mudroom with garage access.**Comfortable Upper Level Retreat** Upstairs, the primary bedroom offers a double closet, ceiling fan, and a 4-pc ensuite. Three additional bedrooms provide ample space, each with closets and large windows. A full 4-pc main bathroom completes this level.**Finished Basement for Extra Living Space** The lower level includes a large rec room, laundry room with washer, dryer, and laundry tub, plus a utility room - ideal for storage or hobbies.**Outdoor Enjoyment** The backyard offers space for outdoor dining, gardening, and family fun, with direct access from the dining room walk-out.**Prime Location** Close to schools, parks, shopping, and transit, with easy access to major routes for commuting. (id:60365)
202 Hunter Road
Niagara-On-The-Lake, Ontario
Charming Rural Bungalow in Niagara-on-the-Lake on One Acre Surrounded by Vineyards and Fruit Orchards. Discover the perfect blend of country charm and modern convenience with this rare one-acre property in picturesque Niagara-on-the-Lake. Nestled among lush vineyards and orchards, this rural bungalow offers endless possibilities whether you are seeking a comfortable family home, a relaxing weekend retreat, or the ideal site for your custom dream residence. Inside, you will find a welcoming kitchen, a bright dining room, and a large living room perfect for gatherings. The main level features two bedrooms, including a master bedroom, and a dedicated office space ideal for remote work or creative pursuits. The finished lower level expands your living space with a spacious family/recreation room, a games room, and an additional bedroom ideal for guests or extended family. The grounds feature several mature fruit trees, a beautiful perennial garden, and a vegetable garden, adding color, beauty, and seasonal harvests right in your own backyard. A highlight of the property is its large outbuilding with multiple sections, perfect for accommodating a home-based business or for storing all your classic cars and recreational toys. You will also enjoy a spacious covered porch, a wonderful space for outdoor family gatherings or enjoying the view, blending charm with functionality. With municipal water and natural gas already in place, you can enjoy the tranquility of country living without sacrificing modern comforts. Surrounded by breathtaking views and just minutes from Niagara's renowned wineries, this is your chance to own a truly unique piece of the regions most desirable landscape. (id:60365)
72 Ted Street
St. Catharines, Ontario
Welcome to 72 Ted St. Open house Sunday August 17th 2-4pm. This 3 bedroom semi detached home resides in a great family friendly neighbourhood backing onto St. Alfred's park. This home is perfect for a first time buyer or someone looking to downsize. Beautifully updated with a modern and stylish interior. No work to be done. Move in ready. Looking for an updated home with new hardwood floors throughout the main floor? Check. Updated kitchen with quartz counter top, centre island with lots of storage, stainless steel appliances and a pantry? Check. How about an updated 4pc bathroom? Check. Primary bedroom can fit a king-sized bed. The other 2 bedrooms are a good size as well with double closets. With the cold weather on the way you will appreciate the new furnace and attic insulation, new windows on the main floor and the new front door to keep you warm. Updated wiring and electrical panel. The unfinished basement has lots of storage room and awaits your finishing touches. Landscaped front and back with a new cement patio. The 2 sheds on the property provide lots storage for your outdoor items. Main floor is 1014 sq.ft. (id:60365)
97 Buchanan Avenue
Prince Edward County, Ontario
Brand New, Never Lived-In End Unit Townhome in Talbot on the Trail!Welcome to this stunning, modern end unit townhome located in the growing and sought-after community of Talbot on the Trail. Priced to sell, this home offers exceptional value with 3 spacious bedrooms, 2.5 bathrooms, and approximately 1,650 sq. ft. of thoughtfully designed living space.Step inside and youll find a convenient front hall closet and interior access to the garage, along with two versatile rooms perfect for additional storage or a home office setup.Upstairs, the open-concept living and dining area is bathed in natural light thanks to large windows, creating a bright and welcoming atmosphere. The upgraded kitchen features quartz countertops, an over-the-range chimney hood fan, and ample cabinetry and counter spaceperfect for any home chef.Walk out from the dining area to your private balcony and enjoy your morning coffee or relax in the evening breeze. The primary bedroom boasts upgraded laminate flooring, his-and-hers closets, and a beautifully finished 3-piece ensuite with a glass-enclosed shower.The laundry room is conveniently located just steps from all three bedrooms for maximum ease and efficiency.Additional upgrades include pot lights in the living room, kitchen, and bathrooms, as well as a smart thermostat for energy efficiency and modern comfort.Perfect for first-time homebuyers, this home is located near schools, parks, walking trails, school bus routes, downtown Picton, beaches, fast food restaurants, banks, and more. Just a 30-minute drive to Belleville or Napanee.Dont miss this incredible opportunity to own a turnkey, stylish home in one of the area's most promising communities! (id:60365)
76 June Callwood Way
Brantford, Ontario
Welcome to sun filled freehold a luxurious end-unit townhouse Like a semi located in the West End of Brantford. This home features modern curb appeal and loads of upgrades, offering 3 bedrooms, 2.5 bathrooms and a single car garage. Elegant LVP flooring flowing seamlessly through the main level. The open concept main floor plan is perfect for entertaining families and friends. The kitchen offers modern cabinetry, quartz countertops, an island . The main floor is complete with a conveniently placed powder room. Upstairs the spacious primary bedroom has a walk-in closet and 5 Piece bathroom. This floor offers 2 additional bedrooms, a full bathroom and upper floor laundry .Unspoiled basement. (id:60365)
92 Shadow Lake Rd 28 Road
Kawartha Lakes, Ontario
Discover unparalleled privacy and endless adventure at this exceptional property, perfectly situated on the clean, clear waters of the Gull River in the heart of the Kawartha Lakes. This unique location offers the best of both worlds: a serene, private retreat and direct access to the expansive Shadow Lake system. Imagine lazy afternoons drifting along your own "personal lazy river" on the gentle currents of the Gull River, or embracing the thrill of both motorized and non-motorized water sports right from your doorstep. Whether it's kayaking, paddle-boarding, waterskiing, or fishing, this property is a dream for water enthusiasts. Nestled within a desirable limestone region, you'll appreciate a noticeably reduced bug population, allowing you to fully enjoy the great outdoors. The expansive lot provides lots of room to entertain, ensuring unforgettable gatherings with family and friends in a truly picturesque setting. This is more than just a property; it's a lifestyle. Don't miss your chance to own a piece of Kawartha Lakes paradise. (id:60365)
48 Saunby Street
London North, Ontario
Your Dream Student Home Awaits at 48 Saunby St, London, Modern 5-Bedroom Student Haven, Steps from Western University! 5 Spacious Bedrooms + Legal Student Rental License Perfect for your squad! Only 10-Minute Walk to UWO Campus* (850m) Sleep in, stroll to class! Freshly Renovated with brand-new vinyl flooring, crisp paint, and modern finishes throughout! 2 Full Side-by-Side Bathrooms* + Private Laundry No morning rush chaos! Upgraded Kitchen with patio doors open to a massive 2-level deck BBQ nights & study breaks sorted! Huge Private Backyard fully fenced for privacy, ideal for sunny hangs or cozy bonfires. Loft Master Suite with xclusive private staircase + chic retreat vibes! Steps to Groceries, Cafés, Restaurants & Bars Fuel your brain (and fun)! Easy Bus Access to Downtown Explore London hassle-free! Quiet Neighborhood Study-friendly, but close to the action! Live Your Best Student Life!Perfect for student group Secure your spot before its gone! (id:60365)
4067 Canby Street
Lincoln, Ontario
Welcome to 4067 Canby St, an Incredibly built townhome by Cachet Homes, just 5 years old! This Freehold townhome is located in Stunning Beamsville, just steps from everything you need including restaurants, shopping and Wineries Galore!! Offering a spacious layout this 3 Bedroom, 4 Bathroom home has beautiful Hardwood and Tile throughout the main floor. With a Separate Dining Room, as well as a beautiful Breakfast Bar, and Backyard/Deck Walk-out, this Open Concept Main floor is sure to delight! The upper floor features a Massive Primary Bedroom, with a walk-in closet with a custom closet-organizer and an Enormous 4-piece Ensuite Bathroom featuring a separate soaker tub, and shower; the rest of the second level is finished with 2 other beautiful bedrooms and another 4-Piece bathroom, and each Bedroom is finished with a Custom Feature Wall! The basement has been recently finished with Vinyl Flooring, a Gorgeous 2-piece Bathroom, and a Phenomenal Finished Laundry Room. With this Basement Floorplan, there is plenty of room for working out and a Family Room area! All RSA. (id:60365)



