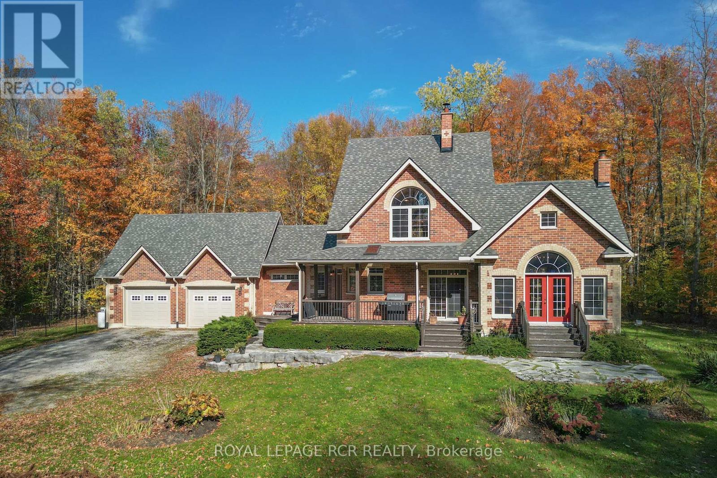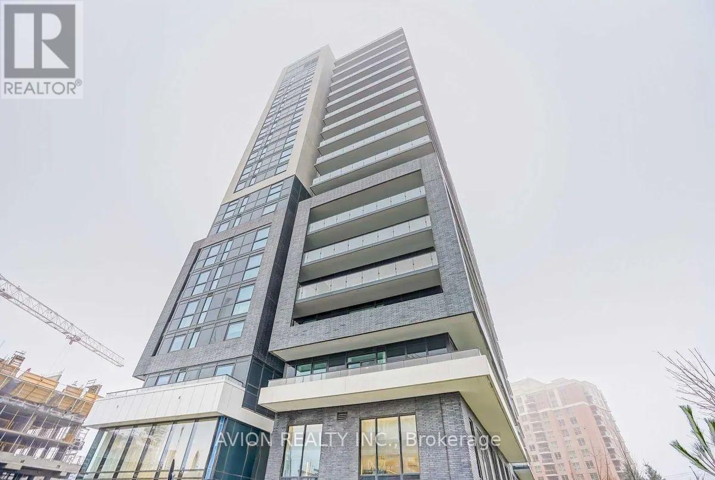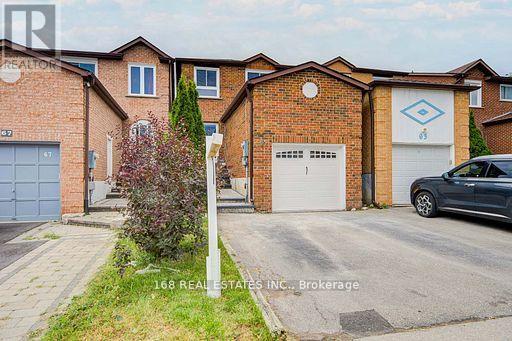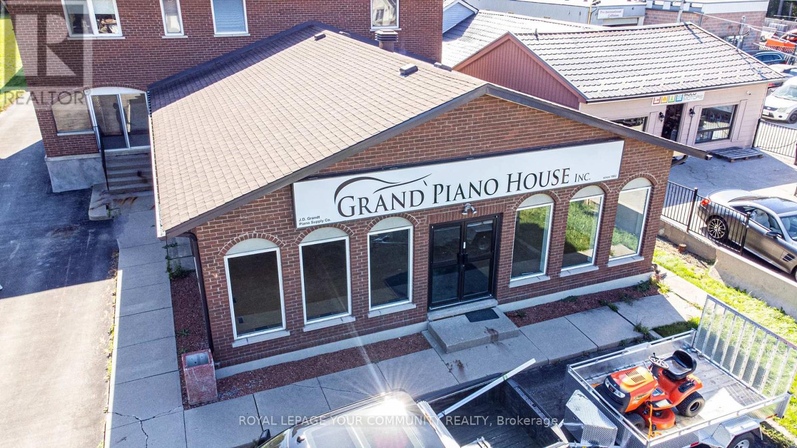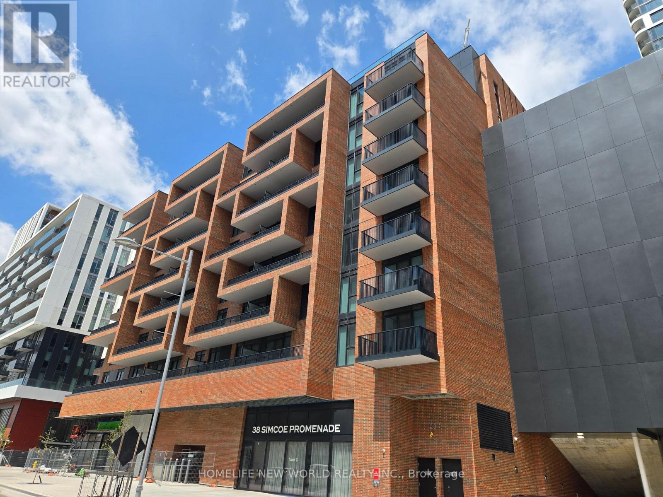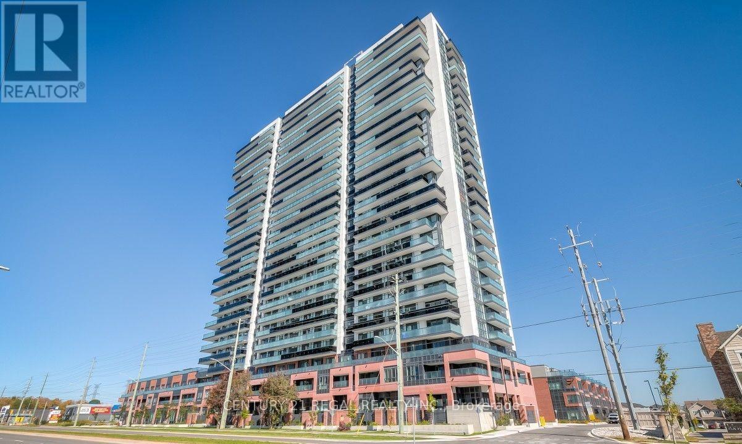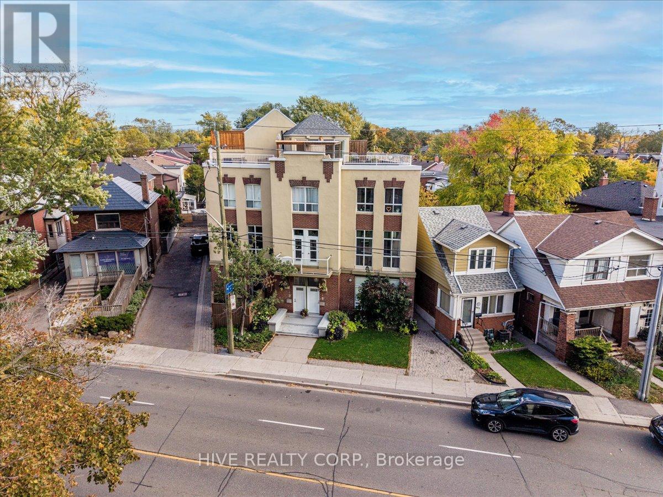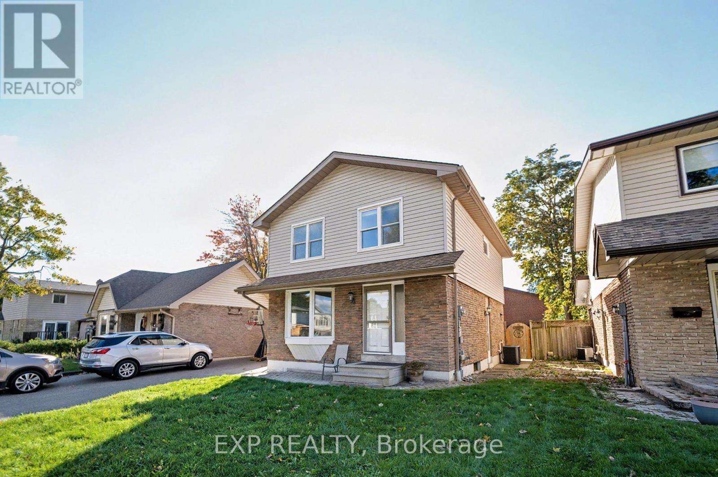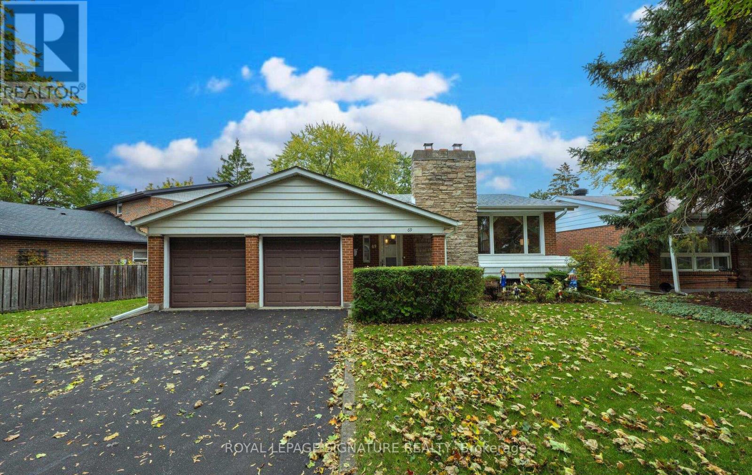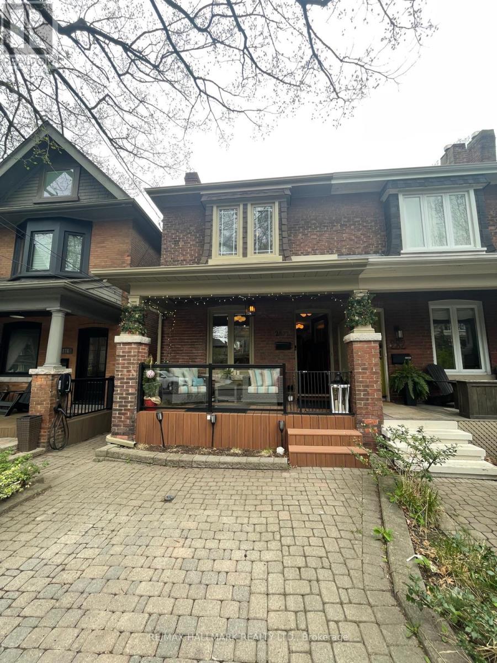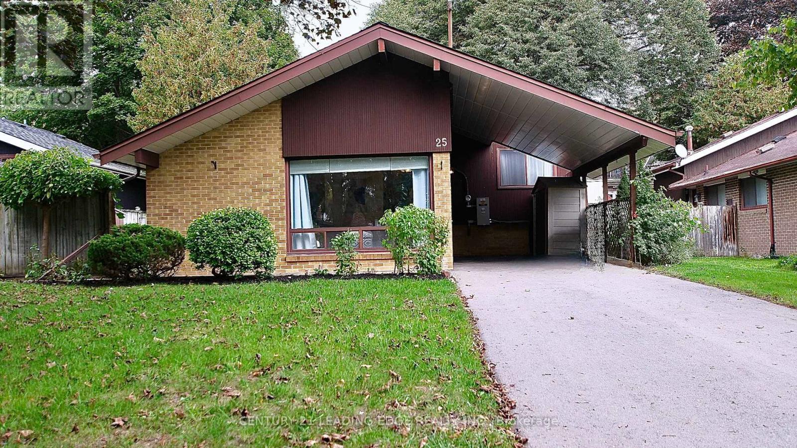1385 Baseline Road
Springwater, Ontario
ABSOLUTE PRIVACY & SECLUSION IN A WOODED 11 ACRE SETTING. BEAUTIFULLY LAID OUT FOR A COUPLE OR SMALL FAMILY. TERRIFIC GETAWAY BUT ALSO PROVIDES A SPACIOUS SETTING TO ENTERTAIN FAMILY & FRIENDS IN THE GREAT ROOM WITH SOARING 18' VAULTED CEILING, W/OS TO DECK OR COVERED PORCH FOR BBQS OR PRIVATE PARTY IN THE YARD. CHEF'S KITCHEN HAS CENTRE ISLAND W STOVE & BAR SINK, TONS OF CABINETS & COUNTERSPACE, DOUBLE PANTRIES. GORGEOUS CRAFTED & MILLED WOODWORK OF MAPLE & PINE THROUGHOUT-CABINETS, FLOORS, CEILINGS. GRAND VAULTED FOYER WELCOMES WITH ACCESS TO MUDROOM & GARAGE, W/O TO 2 FENCED AREAS, 2ND STAIRSCASE TO BASEMENT. MAIN FLOOR BEDROOM & BATHROOM FOR GUESTS OR FAMILY. UPSTAIRS, VIA THE OPEN WIDE PLANK PINE STAIRCASE TO THE TRUE PRIMARY SUITE: 12 FEET IN HEIGHT WITH PEAKED CEILING OVER WINDOWS AT EACH END, VAULTED BALCONY OVERLOOKING THE 18' HIGH 2 STORY GREAT ROOM, DOUBLE CLOSETS & A TON OF SPACE FOR READING, SEWING OR ENJOYING VIDEO EQUIPMENT. SMALL OFFICE SPACE (OR NEWBORN ROOM?) ALONG WITH ENSUITE BATHROOM FEATURING EXTRA LARGE W/I SHOWER & CLAWFOOT TUB. BASEMENT IS UNFINISHED BUT VERY SUITABLE TO CREATE BEDROOMS & A FAMILY ROOM. THERE IS A R/I BATHROOM ALREADY & POTENTIAL FOR A SEPARATE ENTRANCE. WHEN BUILT, WOOD FROM THE LAND WAS HARVESTED & SWAPPED OUT AT A MILL & NEW DRY WOOD MILLED TO FASHION THE CABINETRY, STAIRS & CEILINGS HERE. INTERESTING ITEMS THRUOUT, SUCH AS SOME BRICK BACKDROPS, SLATE FLOOR DETAIL, SOARING BRICK FP. FLANKED BY HALF MOON WINDOWS. SOME IDEAS: TWO LARGE DOG RUNS FOR PET OWNERS OR PERHAPS CREATE A DAYCARE WITH OUTDOOR FENCED AREA FOR THE CHILDREN. THE MAIN FLOOR MUDROOM (IN BETWEEN THE FOYER & THE GARAGE) HAS A VANITY SINK BUT MAYBE A DOG BATH? OR CHANGE TO A LAUNDRY ROOM OR MAIN FLOOR OFFICE. HOMES IN THE WOODS CAN BE DARK INSIDE, BUT WITH THE EXTRA LARGE WINDOWS, MANY WITH TRANSOMS, SOME PALLADIAN OR HALF MOON - THE LIGHT SHINES IN. CREATE YOUR OWN TRAILS THROUGH THE WOODS FOR HIKING OR SNOWSHOEING. SEE FEATURE SHEET FOR MORE. (id:60365)
508 - 75 Oneida Crescent
Richmond Hill, Ontario
Welcome To The Center Of Richmond Hill Luxury Living At Hwy 7 And Yonge. Close To Viva Terminal, Hwy 7, 407, And All Amenities Imaginable Including Shopping Malls, Banks, Movie Theatres, Restaurants, Schools. Extremely Functional East Facing Layout Of 1+1 With 2 Wash, 9 Ft Ceiling Throughout. W Open Concept Kitchen&Dining. Pctures are for display only (id:60365)
65 Rejane Crescent
Vaughan, Ontario
Truly a pride of ownership, this beautifully renovated home has been fully upgraded from top to bottom with over $150K in improvements. Recent updates include new roof, new paint, new flooring, and smooth ceilings throughout, creating a fresh, modern feel across all three levels. Perfectly located just steps from parks, library, public transit, Synagogues, tennis courts, top-rated schools, Promenade Mall, and the Community Centres, it offers unmatched convenience in a family-friendly neighborhood. The interior features LED pot lights and a seamless open flow to the dining room, blending style and function effortlessly. A walkout from the breakfast area/kitchen leads to a newly landscaped backyard with interlocking stone, extending the living space outdoors and providing the perfect setting for relaxation or entertaining. The finished basement adds versatility with a spacious recreation room, 3-piece bath, and a generous office or kitchenette. With tasteful modern finishes throughout, this home is truly move-in ready. Dont miss this exceptional opportunity for your family! ** This is a linked property.** (id:60365)
181 King Road
Richmond Hill, Ontario
Incredible opportunity for multi-generation families and business owners alike. We have a versatile property located in the heart of York Region that is zoned GC2 Commercial Residential Mixed Use. This means you can bring both your business and your family to one prime location. The property is ideally situated with plenty of living space, work space, land, and electrical power, all in the heart of York Region. It benefits from the area's ongoing development and growth, making it a prime investment opportunity. Plus, it's perfectly located just steps from Yonge Street and York Region transit lines, with equal distance to Hwy 400 and Hwy 404 for easy commutes to and from downtown Toronto. The property includes a spacious 1300 square feet retail showroom featuring both 110v and 220v electrical to support diverse business needs, as well as a fully equipped lower level workshop with 400 Amp ready to handle your most demanding projects. On the residential side, the property offers 6 bedrooms, including 2 with private ensuites, ensuring ample privacy and comfort for everyone. There are 4 full bathrooms plus an additional 2-piece bath in the basement, complete with a shower rough-in for future expansion. The separate entrance from the walk-up basement offers tremendous potential for an extra unit or extended family accommodations. Additionally, there is a 2 oversized car garage and an extra heated workshop attached to the garage for even more workspace or storage. Don't miss this opportunity to a versatile property that can accommodate all your personal and professional needs. (id:60365)
36 Strawbridge Farm Drive
Aurora, Ontario
Welcome to this 2935 sf home in the coveted Aurora Grove community! This stunning residence offers the perfect blend of elegance, comfort, and natural beauty. Nestled on an elevated premium lot, the home is bathed in natural light thanks to its open-concept design and large windows, creating a warm and inviting atmosphere from the moment you step inside. The main floor boasts soaring 10-foot ceilings, while the second floor features 9-foot ceilings, enhancing the spacious feel throughout. With four generously sized bedrooms and three full bathrooms, there's ample space for the whole family. The chef-inspired kitchen showcases stone countertops and backsplash, high-end stainless steel appliances, a central island, and abundant cabinetry perfect for both everyday living and entertaining. The walkout basement offers potential for additional living space, ideal for family gatherings or guest accommodations. Ideally located, this home is close to top-rated schools (including Dr. G.W. Williams Secondary School and St. Andrews College), shopping centers, the GO Station, major highways, scenic trails, parks, golf courses, and a vibrant community center. Just minutes walk from the entrance of the renowned Sheppards Bush Conservation Area, you'll enjoy the perfect balance of nature and city living. NO SIDEWALK. (id:60365)
C914 - 38 Simcoe Promenade
Markham, Ontario
Luxury Condo in Downtown Markham! This stunning 1+1 bedroom unit with two full bathrooms boasts sleek design, functional layout, and modern amenities. The multifunctional kitchen features Caesarstone countertops, built-in appliances, and a 24" wall hood stone backsplash. With 10' smooth ceilings and an expansive balcony, this virtually new condo (under 1 year old) offers elegant living space, featuring $30,000 in upgrades. Located in the heart of downtown Markham, this condo is perfectly positioned for convenience. Enjoy easy access to York University's new campus, major highways, Viva and GO transit, shopping, restaurants, and entertainment. Great indoor building amenities, outdoor space, and underground parking add to the luxury living experience. This condo is ideal for first-time buyers, professionals, or investors looking for a stylish and modern place to call home. Within a 5-minute drive, you'll find banks, shops, dining, York University, Markville Mall, Bill Crothers Secondary School, and Cineplex Cinemas Markham. With its prime location and luxurious features, make this stunning condo your dream home and experience the best of downtown Markham! (id:60365)
1006 - 2545 Simcoe Street N
Oshawa, Ontario
Welcome to this newly built 3-bedroom, 2-bathroom corner unit featuring an open-concept layout that's perfect for modern living. With double balconies offering plenty of natural light and beautiful views, this spacious home is ideal for families who value both comfort and style. The thoughtfully designed kitchen flows seamlessly into the living and dining areas, creating an inviting space for entertaining or relaxing. Enjoy access to exceptional building amenities, including a fitness center, party rooms, dog spa, billiard room, guest suites and more! This unit comes with the convenience of a dedicated parking spot and locker for extra storage. Restaurants, grocery stores, hwy 407 all within a few minutes drive - this is contemporary family living at its best! (id:60365)
D - 957 Broadview Avenue
Toronto, Ontario
Discover a home that is anything but ordinary. Nestled within the coveted Playter Estates, The Historical Don Hall Lofts present a phenomenal 2-bedroom, 2-bathroom townhouse, once a vibrant 1920s dance hall and later a hippie commune.Now, this multi-level sanctuary is a light-filled retreat. Soaring 10-foot ceilings and massive, tall windows bathe the open-concept space in sunshine. The second bedroom is a masterpiece of flexibility, featuring a sleek glass wall system that can be a sun-drenched home office, a peaceful nursery, or a bright and airy bedroom. A gas fireplace creates a cozy ambiance, perfect for unwinding in your Living/Dining space.Step outside to your own private escape with two rooftop terraces that offer a serene perch above a quaint, tree-lined street. This is urban living with unparalleled tranquility, yet you're moments from the Broadview Transit Hub, the Don Valley Trail system, and the energy of the Danforth. Parking and storage locker complete this exceptional offering.Seize the chance to own a truly artistic home in one of Toronto's most sought-after neighbourhoods. Your history-rich oasis awaits. (id:60365)
6 Mozart Court
Whitby, Ontario
Welcome to 6 Mozart Court, a beautifully updated two-storey detached home tucked away on a quiet cul-de-sac in Whitby's highly sought-after Lynde Creek neighbourhood.The main level features hardwood floors, new tile flooring, modern baseboards, new interior doors, and pot lights for a bright, stylish feel throughout. The renovated kitchen includes quartz countertops, a tile backsplash, and stainless steel appliances - perfect for everyday cooking and entertaining. Upstairs, you'll find hardwood floors, spacious bedrooms and a modern, updated main bathroom. The fully finished basement offers a separate entrance, fireplace, pot lights, and a full bathroom, making it ideal for an in-law suite, guest space, or rental potential. Enjoy the private, fenced backyard with an inground pool and cabana, perfect for summer entertaining or relaxing after a long day. Located minutes from Whitby GO Station, Hwy 401/412/407, and close to parks, trails, and top-rated schools, this move-in ready home offers the perfect mix of comfort, convenience, and modern living. (id:60365)
69 Kilkenny Drive
Toronto, Ontario
WOW! Looking For The Perfect Place To Call Home? YOU'VE JUST FOUND IT, A Beautifully Maintained Home By It's Devoted Owner For Over 52 Years - A Rare Find That Reflects Decades Of Love & Care! A Mcclintock Quality Built Sun Filled Bungalow, 3 Bdrm, 2 Bath, 2 Fireplaces & Double Garage Nestled In The Heart Of *Prestigious Bridlewood* On An OVERSIZED PREMIUM LOT - 76.35 FT FRONTAGE! Bungalows Are EXTREMELY RARE In this Area! This Charming Home Is The Perfect Condo Alternative For Empty Nesters Or Young Couples Looking To Start Or Raise Their Family! The Spacious Living Rm Features A Stunning Stone Fireplace, Built In Bookcase, An Oversized Picture Window That Bathes The Room In Natural Sunlight! The Eat-In Kitchen Offers Ample Cabinetry, Plenty Of Room For Family Dinners, & A Convenient Walkout To The Patio- Perfect For Summer BBQ's & Outdoor Entertaining! The Primary Retreat With It's Own Ensuite, Along With 2 Additional Bdrms All Featuring Hardwood Flooring Under The Broadloom! The Family Room Provides A Welcoming Spot To Relax With Loved Ones, Enjoying The Warmth Of The 2nd Fireplace On Chilly Winter Nights! The HUGE Recreation Rm Is Ideal For A Game Of Pool, Gather With Family & Friends, Enhanced By Above Grade Windows That Brighten The Space! This Home Features A MASSIVE Laundry Rm That Could Be Transformed Into A Second Kitchen/3Pc Bath & Another Versatile Space Ideal For A 4th Bdrm Or Home Office, The Possibilities Are Endless! Enjoy Relaxation & Tranquility In the Private Yard- Fun For Little Ones Or Grandchildren To Run & Play! SAFE, SHORT Walk For Children To TOP RANKED SCHOOL DISTRICT!Wonderful Neighbours & Many Young Families! Steps To South Bridlewood Park Where Family Fun Begins With Tennis, Children's Playground, Splash Pad, Baseball, Walking Trails & Tobogganing! Golf Is Minutes Away, TTC, Subway, 401, 404, Dvp, Easy Commute To Downtown! MOVE IN & ENJOY All This RARE BUNGALOW & FAMILY HOME Has To Offer! This Is One You Really Do Not Want To Miss! (id:60365)
House - 280 Beech Avenue
Toronto, Ontario
A truly spectacular home and a rare executive, fully furnished rental in the heart of the Beach! Tastefully renovated, this 3-bedroom, 2-bath home blends modern comfort with classic Beach charm. The kitchen is a showstopper custom-built and perfectly designed for everyday living or entertaining, with a seamless flow into the dining and living areas. Gather around the cosy gas fireplace or step outside to a serene front porch and private backyard oasis, ideal for morning coffee or quiet evenings. Upstairs, the light-filled primary has lots of closet space, the 2nd bedroom includes a sunroom which can be converted into an office space and the 3rd bedroom can be additional closet or a 3rd bedroom. The sophisticated 5-piece washroom completes the 2nd floor. The fully finished basement provides extra space for movie nights, recreation, or working from home, and includes a laundry area, additional washroom, and ample storage. Located in the sought-after Balmy Beach School district and surrounded by beautiful parks, this home perfectly marries style and location. Enjoy an easy stroll to the boardwalk, Kew Gardens, and the many shops and restaurants that make this one of Torontos most desirable neighbourhoods. (id:60365)
25 Oakley Boulevard
Toronto, Ontario
Welcome to 25 Oakley Blvd in the Desirable Highly Sought after Treelined Streets of Midland Park. This 3 level Backsplit Home Features High Vaulted Ceilings and Laminate / Hardwood throughout. Open Concept Main Floor with Updated Kitchen and Gas Fireplace makes for an Airy Cozy Space. Home features 3 Good Size Bedrooms + 1 Bath on the Upper Level. Basement has a Finished Rec Room Area with a Large Crawlspace for Plenty of Storage. Separate Side Entrance allows for Potential In-law Space and Basement features Huge Laundry Area. Backyard is a Fully Fenced Private Area, Equipped with Storage Shed. **Added Bonus with this Property is a Newly Installed Generac Generator and Newly Paved Driveway! (2023) This Prime Scarborough Location is Walking Distance to TTC. Easy Access to 401. Minutes to Scarborough Town Centre with Prime Shopping and Dining. The Area is Ideal for Lovers of the Outdoors, 3 Parks Near By and Highland Creek Allow for Plenty of Walking Trails & Biking. Don't let this Opportunity to Live in this Amazing Family Friendly Neighbourhood Pass you By! (id:60365)

