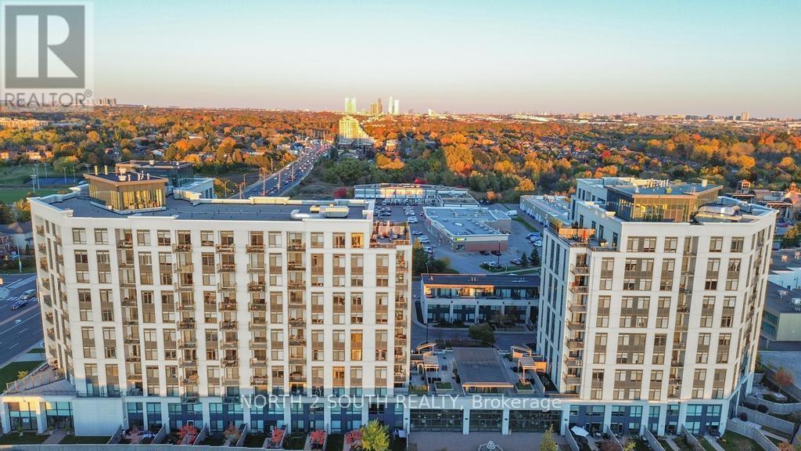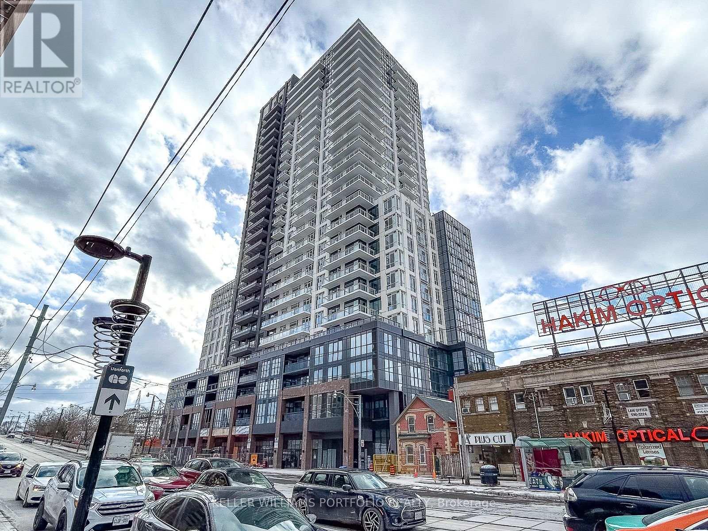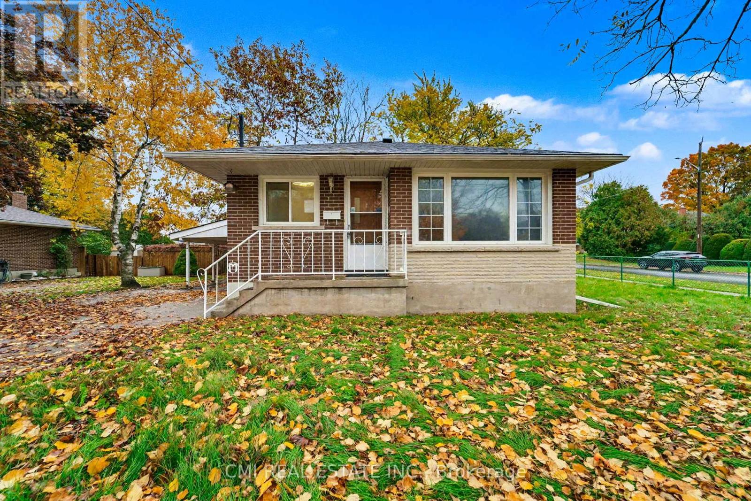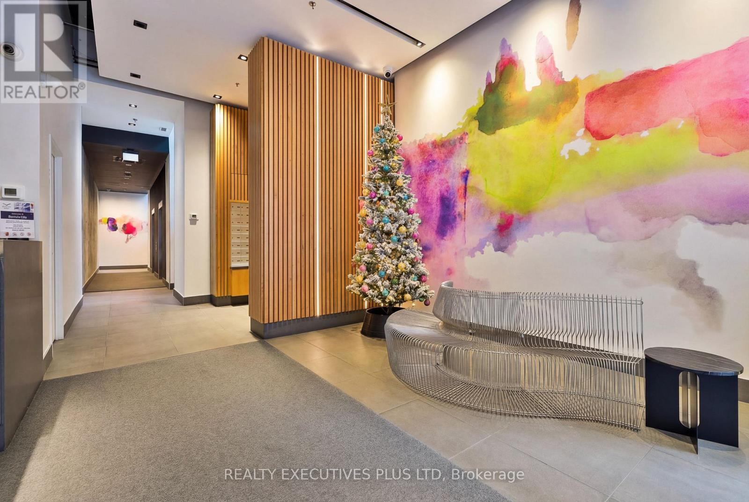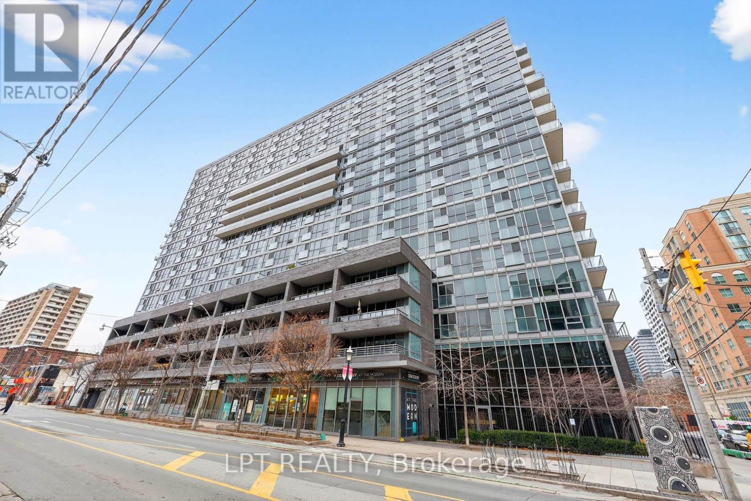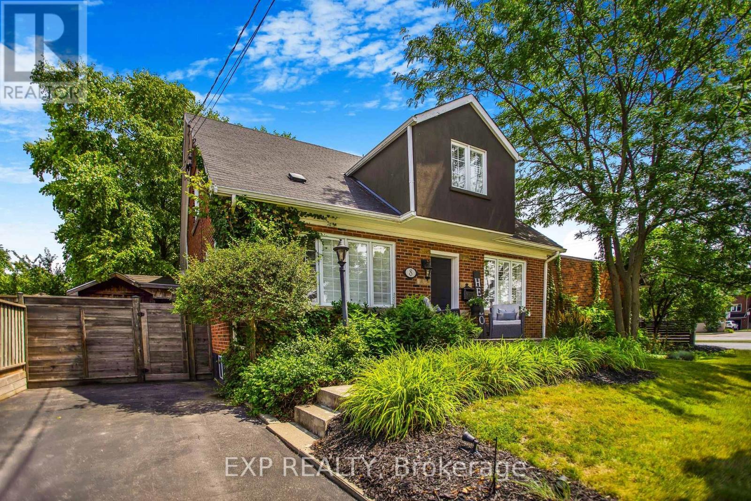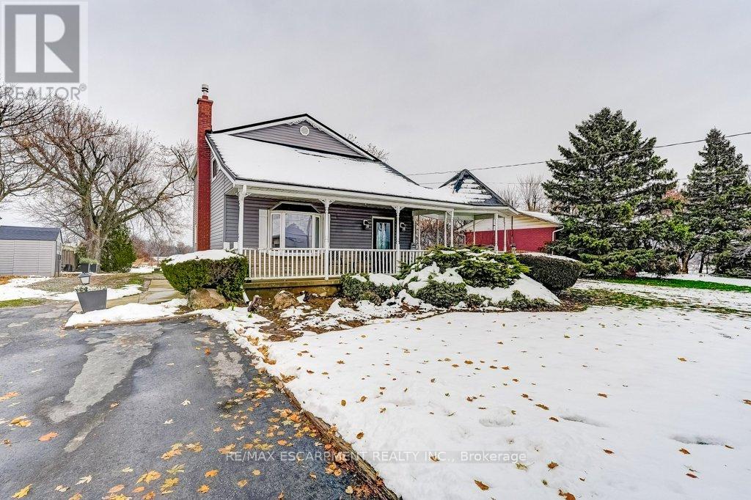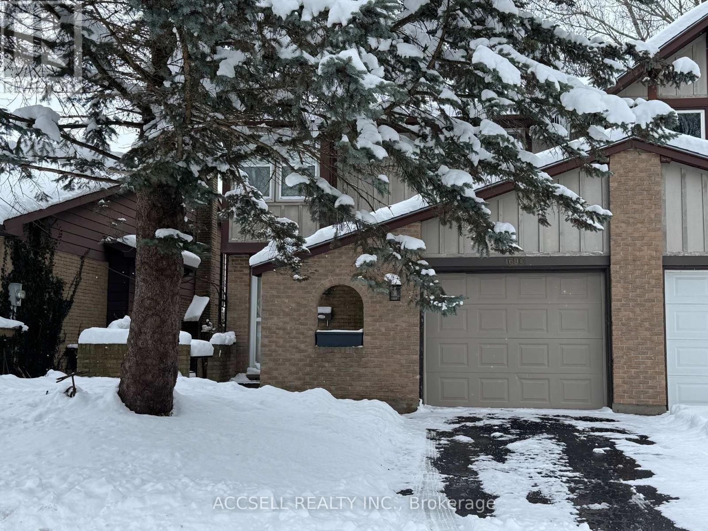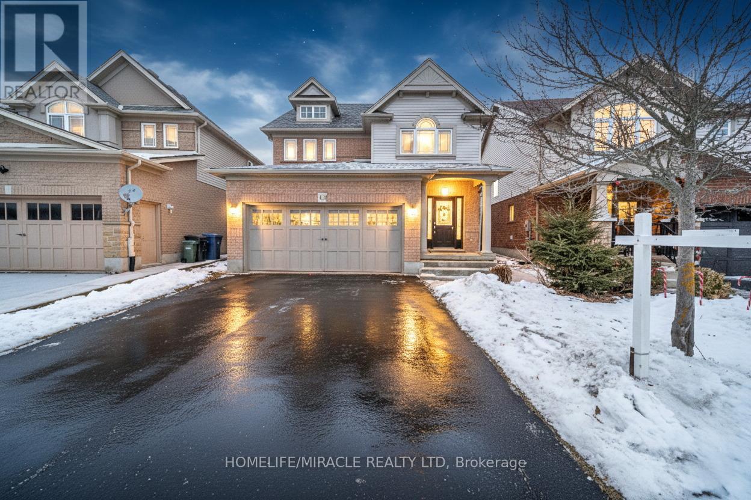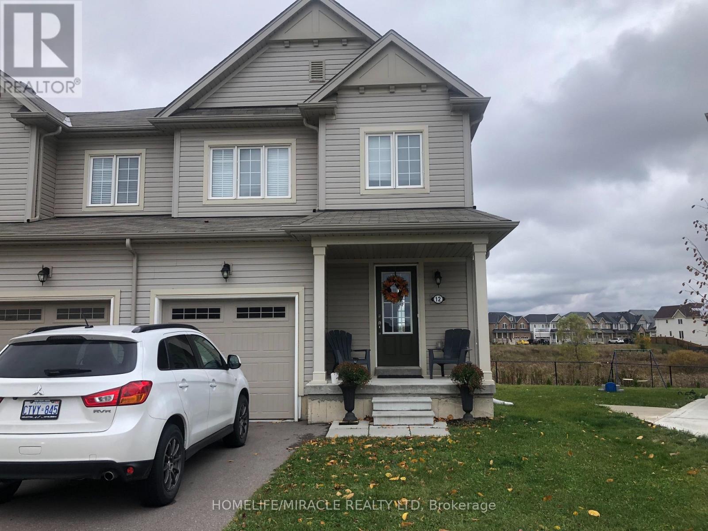807 - 24 Woodstream Boulevard
Vaughan, Ontario
Spacious 1-bedroom condo for lease offering approximately 618 sq ft of well-designed living space plus a private balcony. This bright, open-concept suite features a combined living and dining area with laminate flooring throughout, flowing seamlessly to the balcony with open views-perfect for relaxing or entertaining. The modern kitchen is equipped with stainless steel appliances, stone countertops, ample cabinetry, and a convenient breakfast bar. The generously sized bedroom provides great natural light and storage, complemented by a contemporary 4-piece bathroom. Enjoy the convenience of in-suite laundry, one parking space, and one locker included. Ideally located close to shopping, transit, highways, dining, and everyday amenities-an excellent opportunity for tenants seeking comfort and convenience. (id:60365)
202 - 9500 Markham Road
Markham, Ontario
Attention AAA Tenants, bright and spacious condo with 1 Bedroom + Separate Den (Ideal for home office or easily use as 2nd bedroom) in Greenpark's Upper Village now available. This is the way all condos should be designed with spacious, usable rooms, 2 full bathrooms, 1 parking and 1 locker included * Perfect Location Steps To Top-Ranked Wismer Public School, Bur Oak Secondary School, Brother Andre Catholic H.S., Mt.Joy GO Station, Shopping, Restaurants, Historic Main St. Markham & Much More * Upgraded Features Include 9' Ceilings, Bright East-View, large Primary Bedroom with closet, separate den, laminate flooring throughout, tall kitchen cabinets, tile backsplash, large balcony and more * Luxury building amenities include 24 Hr. Concierge, Roof-Top Patio, Gym, Huge Party Room, Main Floor Lounge/Study Area, Visitors Parking ** Non Smokers and No Pets please * Tenant Pays Hydro, Water, Tenant Insurance. (id:60365)
615 - 286 Main Street
Toronto, Ontario
Stunning 3 bedroom w/ 2 bath corner unit featuring one of the larger terrace in the building w/breathtaking views of Toronto's skyline. Sun-Filled Open Concept Layout. Bright and spacious with clear views. Primary bedroom w/ ensuite bathroom. Building amenities include: Amenities Include Gym, Party Room, Yoga Studio, Technology Lounge, Etc. Located in Prime vibrant neighborhood steps to Main subway Station, Danforth GO, shops, restaurants and cafes. Short drive to The Beaches, Woodbine Park, and Taylor Creek Trail. (id:60365)
1202 - 3429 Sheppard Avenue E
Toronto, Ontario
Welcome To Three Bedrooms & Two Full Baths Condo Located In High Demand Area(Warden & Sheppard) Steps To Ttc, Don Mills Subway Station, Park, Seneca College, Restaurants, Shops, Hwy 404 & Many More! One Parking & One Locker Included! (id:60365)
49 Beatrice Street W
Oshawa, Ontario
All-Brick Bungalow on an Oversized Lot with In-Law Suite Potential!Welcome to 49 Beatrice St, a charming 3-bedroom all-brick detached bungalow set on a rare oversized 67 x 128 ft lot in a highly desirable neighbourhood. This home offers a functional layout with spacious principal rooms, a bright living area, and a well-maintained kitchen. The separate side entrance provides an excellent opportunity for a lower-level in-law suite - perfect for extended family or potential rental income. Step outside to a large, partially fenced backyard featuring a huge shed, ideal for entertaining, gardening, or simply relaxing in your own private outdoor retreat. With plenty of parking and close proximity to schools, parks, shopping, and other amenities, this property delivers comfort, convenience, and exceptional value. (id:60365)
418 - 388 Richmond Street W
Toronto, Ontario
Rarely offered 1-bedroom loft at the District Lofts building in Toronto's vibrant Fashion and Entertainment Districts. This spacious 760 sq. ft. loft style residence features soaring 10-foot ceilings, a sun-filled open-concept layout, and an ideal kitchen for everyday living and entertaining. The raised-level bedroom provides added privacy and double closet. This unit includes includes in-suite laundry and has laminate throughout. Enjoy the fresh air with your Juliette balcony and the convenience of one underground parking space. Outstanding building amenities include concierge service, a fully equipped Fitness Centre, party and multi-purpose rooms, boardroom, rooftop terrace, outdoor garden, and visitor parking. Steps to TTC subway and streetcar lines, Queen West dining, shopping, theatres, and the Financial District. Exceptional urban living in a prime downtown location. Tenant pays hydro, cable, and telephone. Minimum one-year lease required. Minutes to TTC subway and streetcar lines, offering unbeatable convenience for downtown living. (id:60365)
306 - 320 Richmond Street E
Toronto, Ontario
Welcome To 320 Richmond St E Unit 306! Modern Urban Living At Its Finest. Experience The Perfect Blend Of Contemporary Style And Downtown Convenience In This Stunning Residence At The Modern. Ideally Situated Where The Historic St. Lawrence Market Meets The Trendy King East Design District, This Unit Offers A Sophisticated Urban Retreat Designed For Professionals, First-Time Buyers, Or Savvy Investors. The Unit Offers An Open-Concept Layout That Maximizes Every Square Inch Of Living Space. It Features A Contemporary Kitchen: Equipped With Sleek Stainless Steel Appliances, Stone Countertops, A Mirrored Backsplash, And Custom Cabinetry. Living At 320 Richmond Street East Means Access To Some Of The Best Amenities In The City, Including: A Rooftop Oasis Featuring Hot And Cold Plunge Pools, A Sundeck With Cabanas, And BBQ Stations With Panoramic Skyline Views, A Fully Equipped Gym, Dedicated Yoga/Pilates Studio, And Steam Rooms/Saunas, A Designer Party Room With A Wet Bar, Billiards Table, And A Catering Kitchen For Hosting Guests. Enjoy The Convenience With 24 Hour Concierge Service, Guest Suites, Visitor Parking, And A Dedicated Pet Spa. With A Walk Score Of 99 And A Transit Score Of 100, Everything Toronto Has To Offer Is At Your Doorstep. Steps Away To St. Lawrence Market, The Distillery District, And George Brown College. Easy Commuting With Immediate Access To The King And Queen Streetcars, And Minutes From The Financial District And The DVP/Gardiner Expressway. Click On 4K Virtual Tour & Don't Missing Out On This Gem! (id:60365)
231 #8 Highway
Hamilton, Ontario
NEWLY APPROVED MEDICAL USE - MINOR VARIANCE. A rare opportunity to own a commercial non-conforming office and residence in one, offering an exceptional range of permitted uses. Approved uses include medical offices, barber and beauty shops, estheticians, shoe repair, tailoring and dressmaking, dry-cleaning depots, laundromats, photographic studios, and optical shops. This unique property allows you to live and work in one place, with excellent visibility, ample parking, and flexibility for modern business owners. The 1.5-storey building blends professional functionality with comfortable, upgraded living. The commercial entrance opens to a welcoming reception area with slate flooring, 9' ceilings, track lighting, chair rail detailing, large windows facing Highway 8, and a convenient bathroom. A spacious waiting area leads to a large studio space with soaring ceilings-ideal for a medical office or clinic, with flexible options for treatment rooms or consultations. A large basement adds a private office and generous storage for records, equipment, or staff use. Outside, the property offers 10 parking spaces and two street-facing signs, providing outstanding exposure on a high-traffic corridor .The separate residential entrance reveals a beautifully updated home featuring an electric fireplace, stone feature wall, hardwood flooring, crown moulding, and California shutters throughout. The upgraded kitchen includes quartz countertops, stainless steel appliances, breakfast bar, backsplash, and under- and over-cabinet lighting. The primary bedroom offers a walk-out to a private balcony/deck. The fully finished basement adds a third bedroom with pot lights, built-in shelving, and a gas fireplace, plus a 3-piece bathroom and a large storage room. The expansive backyard completes the offering with a two-level deck, in-ground sprinklers, and a large shed with hydro-ideal for additional storage or workspace. (id:60365)
9188 Dickenson Road W
Hamilton, Ontario
Experience the charm of country living just minutes from the city. Set on a large lot, this lovely property balances the joy of rural-living with all of the city amenities, including city water. This 2-storey home offers 4 bedrooms; 3 bedrooms upstairs, 2 with walk-in closets; and 1-bedroom on the main floor that could also be used as a home office, library or playroom. The main floor features a spacious living room and a large eat-in kitchen with patio doors to a beautiful yard with a year-round outdoor space, perfect for entertaining, including BBQs and backyard parties. You can also choose to relax in the hot tub set within the cute porch turret just to the side of the front porch. The double-wide driveway is perfect for a car enthusiast with parking that easily accommodates 6 vehicles. The partially finished basement is waiting for your personal touches. There is a metal roof to complete this country home package. Hamilton city bus service is just a short walk away and for the commuter, there is access to the 403 and Upper James/Hwy 6 nearby. Upper James offers a wide selection of shopping, restaurants and access to the LINC. (id:60365)
1690 Attawandaron Road
London North, Ontario
Great opportunity. This affordable 3 bedroom semi-detached home with finished basement offer plenty of potential. Great location just off of Wonderland Rd south of Fanshawe Park road offers easy access to Western University and many amenities. (id:60365)
15 Dominion Drive
Guelph, Ontario
Located in highly demandable area. 4 bedrooms 2 bath on upper - legal basement with 2 rooms. Welcome to this beautifully maintained, move-in-ready home located in one of Guelph's most desirable neighborhoods. This spacious property offers 4 generously sized bedrooms on the second floor, along with 2 full bathrooms, providing comfort and functionality for growing families. The main floor features a bright living room, formal dining area, and a fully updated contemporary kitchen, perfect for everyday living and entertaining. A convenient powder room (half washroom) is also located on the main level. The home has been freshly painted, with updated bathrooms and a modern, stylish finish throughout. Added features include a central vacuum system for enhanced convenience. A major highlight is the legal 2-bedroom basement apartment with a private side entrance, offering excellent additional income potential-ideal for investors or owner-occupiers looking to offset mortgage costs. This is a rare opportunity to own a turnkey home in a prime Guelph location, close to schools, parks, shopping, and transit. Perfect for investors or end users alike. (id:60365)
12 Butcher Crescent
Brantford, Ontario
Gorgeous& Desirable 2 story Freehold Townhome in the sought after West Brant Empire Community,7 years old. The Bright & spacious,1637 sqft Townhome( Corner one ) Features Open Concept Layout, Functional Layout With 3 Bedrooms& 2.5 Baths. Main floor Laundry. The Open Concept Kitchen, Living and Dining Room. Neutral Sun light all day Long In Kitchen Area. Laminated floor .Main floor through out 2nd floor.(Stairs carpet) Lots of Neutral Light. A Large Master Bedroom with Ensuite and Walk- in- Closet. Convenient Powder Room and Garage Entry, All Amenities Nearby School, Shopping, Restaurants Etc. (id:60365)

