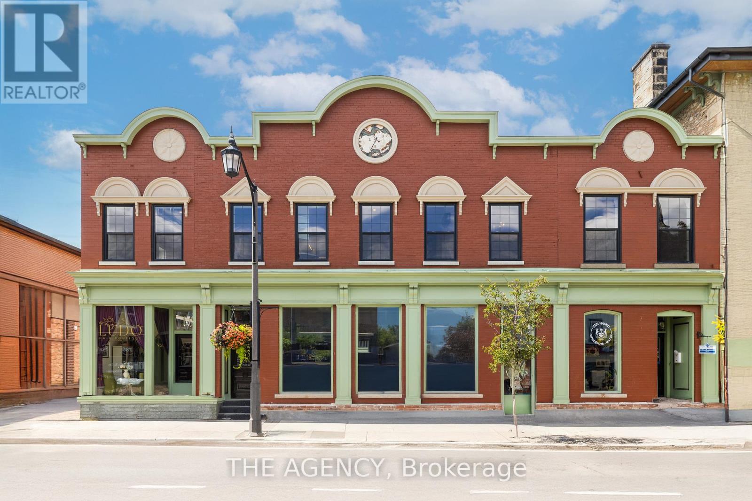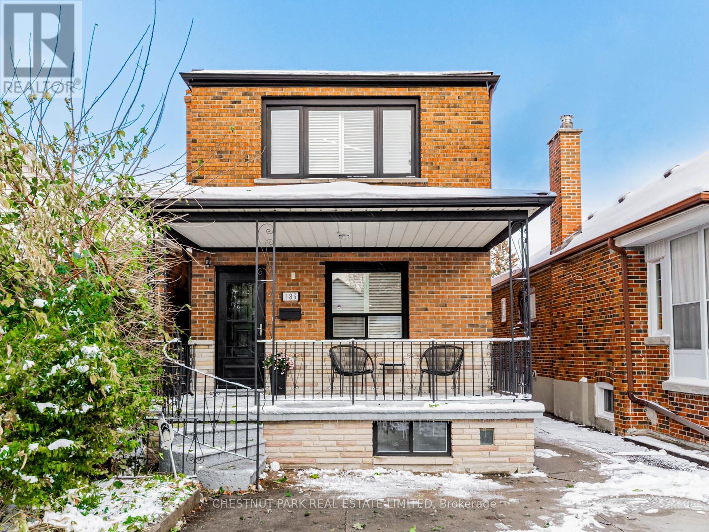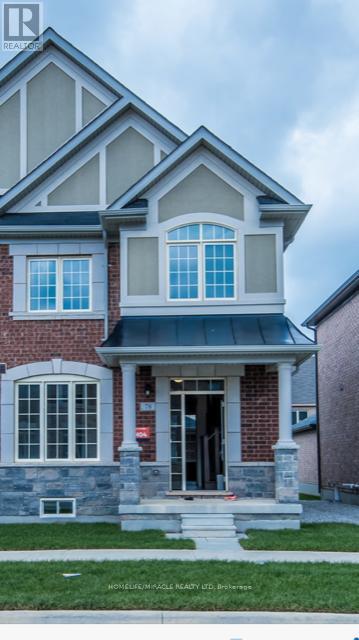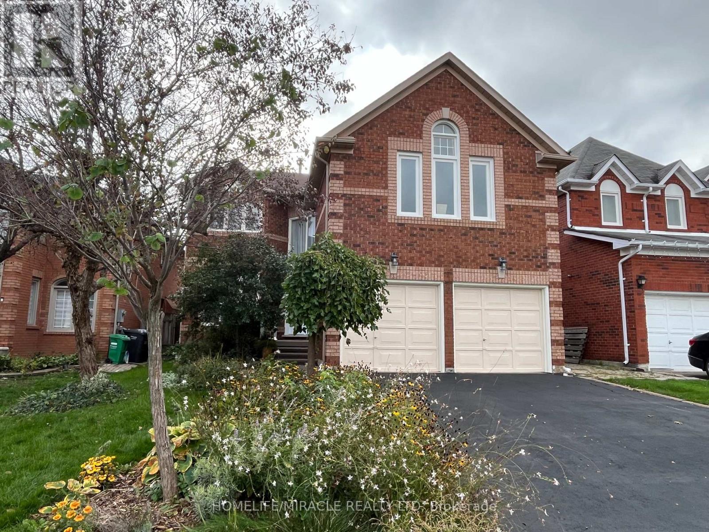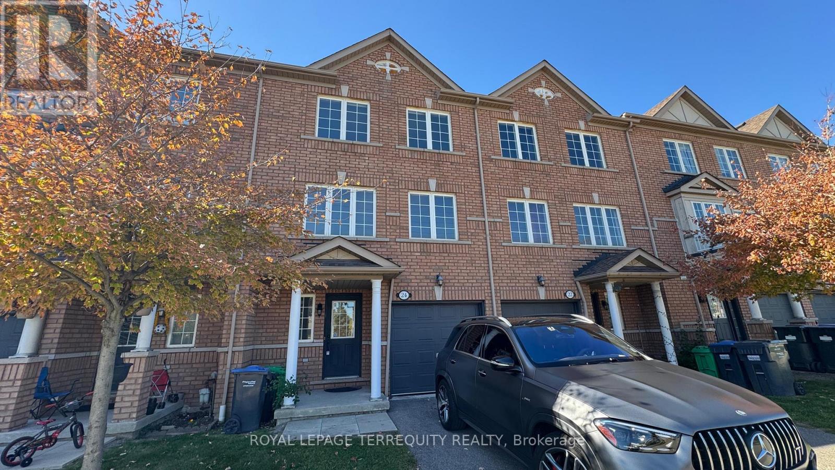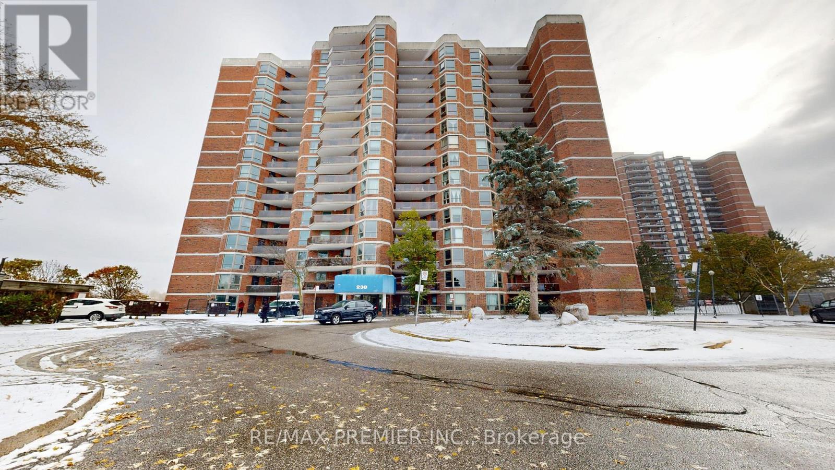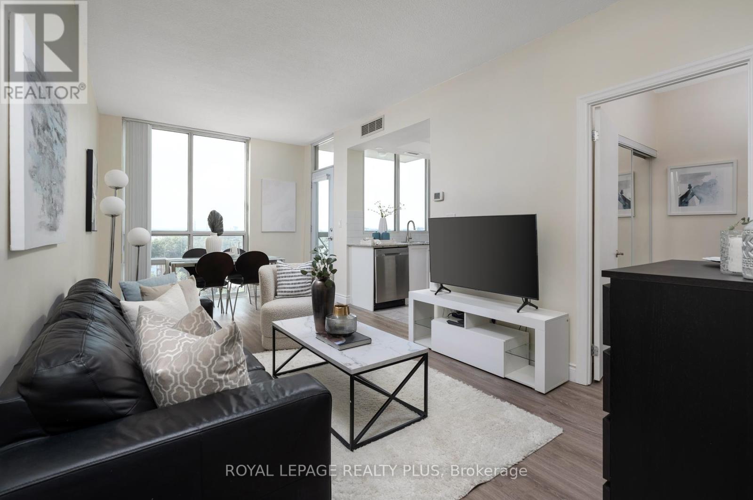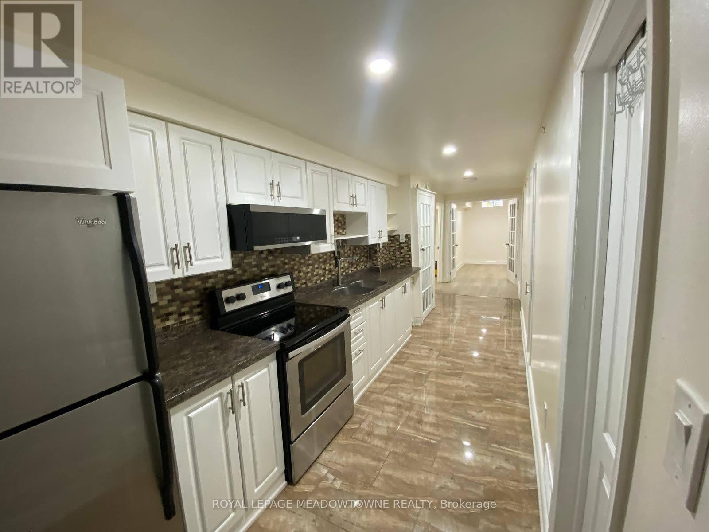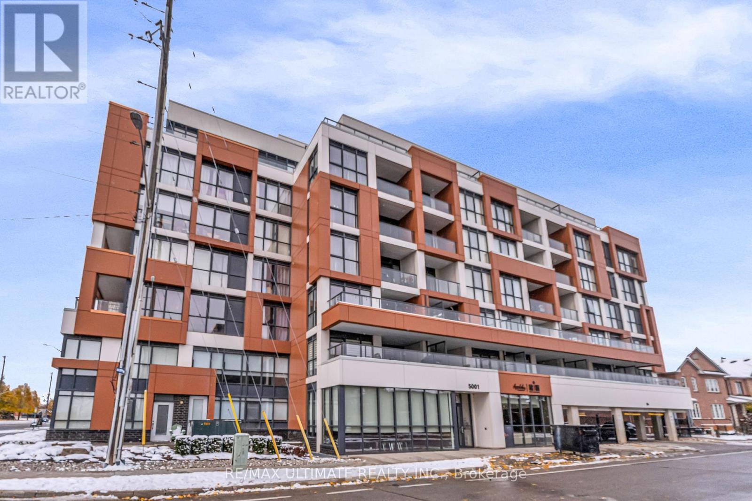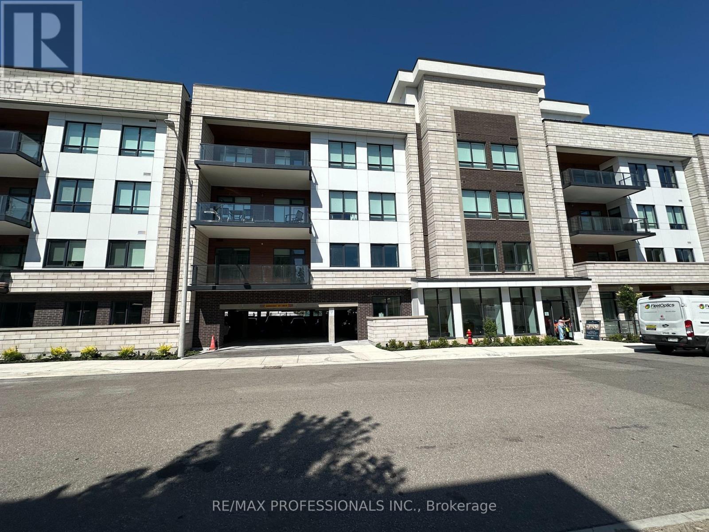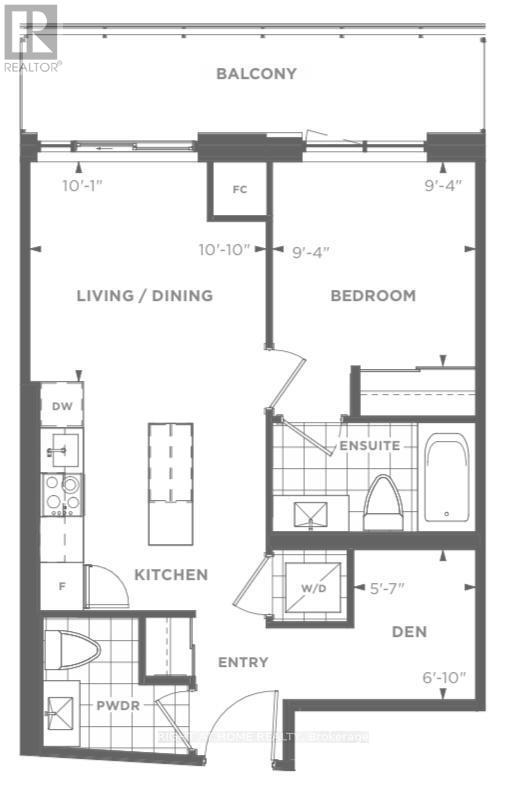6 - 153 Main Street E
Milton, Ontario
Step into something extraordinary. This brand-new, never-lived-in 1-bedroom unit in the heart of historic downtown Milton is where old-world charm collides with bold, modern luxury. Framed by a striking sage green door, the vibe starts before you even enter. Inside, its all about rich hardwood floors, custom marble-tiled bathrooms with heated floors, luxury crown molding, and gold-accented lighting that nods to the buildings timeless character while delivering sleek, high-end appeal. The modern kitchen is made to impress, with stainless steel appliances, soft-touch cabinetry, and oversized window sills that flood the space with natural light. The open layout and high ceilings bring serious loft energy, while the versatile den offers space to create whether its a home office, guest nook, or cozy media zone. Set in a boutique building with a beautifully curated common hallway, you're surrounded by heritage vibes and design-forward finishes from the ground up. Live steps from La Toscana, Pasqualino, the Farmers Market, schools, parks, and major highways. This is more than a place to live - its a lifestyle with character and class. (id:60365)
183 Locksley Avenue
Toronto, Ontario
Welcome to 183 Locksley! This fully renovated 3-bedroom, 4-bath, 2 car parking home checks all the boxes and is the perfect starter in a family-friendly neighbourhood close to transit, schools, and parks. Flooded with natural light, this stylish residence features brand new flooring, pot lights throughout, and a bright, open-concept layout ideal for everyday living and entertaining. The open concept main floor features a grand family room, dining room, kitchen with a walk in pantry and a walkout to the yard. The spacious second level features a primary bedroom with a 3 pc ensuite and two other bedrooms and another full bathroom. A finished lower level with a bedroom, full bathrooms, kitchen, rec and office area, which can also be rented as a separate unit. Move-in ready and beautifully updated from top to bottom, 183 Locksley offers a rare blend of style, comfort and convenience in one of Toronto's most accessible locations. (id:60365)
78 Saint Dennis Road
Brampton, Ontario
2 Bedroom Legal Basement available for lease from 1st December 2025. Quartz countertop in kitchen *** 2 big windows in living/ kitchen *** 0pen concept layout *** ceiling has soundproof insulation *** 2 parking available *** good for small family *** no carpet *** steps to city transit, Hwy 410, major shopping and banks *** community has beautiful parks & school. (id:60365)
28 Adirondack Crescent
Brampton, Ontario
TRIPLE ENSUITE! DOUBLE MASTER BEDROOMS! 5 bedrooms in all, with one on the main floor. The perfect home for large and extended families. Soaring, vaulted ceilings in one master bedroom, and a soaker tub and backyard views in the other. Over 3300 sq ft of living space, with an unfinished basement waiting for your customization. Perennial garden beds in the back and front yards. MAKE MONEY with solar panels that generate approximately $400 per month. Main floor laundry, new washer/dryer, dishwasher, and stove ALL NEW (2023), NEW DRIVEWAY (2024), Most Windows Replaced (2024), Front Door and Patio Door NEW (2024). Enjoy life in a tight knit community with easy access to schools, trails, sports fields, grocery stores and transit steps. (id:60365)
24 - 520 Novo Star Drive
Mississauga, Ontario
Beautiful Spacious Town Home Backing Onto Ravine Greenbelt! Recently renovated in the heart of the city. Located close proximity to schools, parks, shopping, and more! Master Ensuite Has Separate Bath & Shower & Ample Walk-In Closet. Very well maintained and ready for a new tenant to call it home! (id:60365)
Ph07 - 238 Albion Road
Toronto, Ontario
Welcome to your dream luxury penthouse, where elegance meets breathtaking views. This stunning two bedroom condo boasts a brand new state of the art kitchen that will delight any culinary enthusiast. Featuring sleek cabinetry, high-end stainless steel appliances, and a spacious layout, it's perfect for both entertaining and everyday living. Each bedroom is a sanctuary of comfort, with the primary suite offering a walk-in closet & in-unit laundry for effortless living, also features a new modern bathroom. Step outside onto your private balcony, where you can unwind & soak in the panoramic view of the city & rolling hills of the golf course. Additional highlights include 24 hr security with underground parking, ensuring your vehicle is safe & easily accessible. This penthouse is not just a home, it's a lifestyle with outdoor pool and exercise room. Experience the perfect blend of sophistication and comfort in this exquisite space. Don't miss your chance to make it yours! (id:60365)
903 - 1359 Rathburn Road E
Mississauga, Ontario
Welcome to this beautifully appointed corner unit a bright and inviting suite that blends modern comfort with practical design. From the moment you step inside, you're welcomed by an open-concept layout filled with natural light, highlighted by soaring 9-foot ceilings and contemporary kitchen pot lights that add warmth and style. Sleek vinyl flooring runs throughout, offering a clean, low-maintenance finish. The modern kitchen features granite countertops, updated cabinetry, and a smooth flow into the living and dining are as perfect for entertaining guests or enjoying a quiet night in. Step out onto your private balcony and enjoy your own outdoor space, ideal for morning coffee or evening relaxation. The bedroom is a peaceful retreat, complete with large windows that fill the room with natural light and easy access to a well-appointed bathroom. This unit includes a private parking space and a locker for extra storage. Even better, all utilities including hydro are fully included, making everyday living simple and hassle-free. The building is offers access to a wide range of amenities such as an indoor saltwater pool, sauna, fully equipped fitness center, party room, and media lounge. With 24/7 concierge service, you'll always feel safe and supported. Centrally located just minutes from major highways including the 401, 403, 410, and 427, and close to public transit, Pearson International Airport, shopping centers, parks, and dining, this home offers excellent connectivity and convenience. Whether you're commuting into the city or exploring the local area, everything you need is right at your doorstep. Ideal for professionals, first-time buyers, or anyone seeking a stylish, low-maintenance lifestyle in a vibrant community, this exceptional corner unit is ready to welcome you home. Book your private showing today. (id:60365)
Basement - 82 Severin Street
Brampton, Ontario
Spacious 2 bedroom basement apartment with 2 full bathrooms, laneway parking & private entrance, located on a quiet, family friendly, street. Galley kitchen with stone countertop, backsplash, stainless steel appliances & ample cupboard space. Cantina for cooler storage. Ensuite laundry. Rent includes utilities. Additional parking available. Walking distance to schools, parks, public transit, grocery, pharmacy, banks & restaurants. Total convenience! (id:60365)
401 - 5001 Corporate Drive
Burlington, Ontario
Welcome to this modern and stylish 1 Bedroom + Den, 4-piece bath condo in one of Burlington's most convenient locations! Situated near Appleby Line and Upper Middle Road, this boutique mid-rise building (less than 10 years old) offers a contemporary lifestyle with every amenity close at hand. Step inside to find a bright, open-concept layout with floor-to-ceiling windows and a private balcony, perfect for morning coffee or relaxing after work. The modern kitchen features stainless steel appliances (fridge, stove, microwave hood-fan, dishwasher), granite countertops, and a central island, making it the ideal space for cooking and entertaining. The den provides flexibility for a home office or guest space. Enjoy access to excellent building amenities, including a fitness room, party/meeting room, bike locker, and visitor parking. Located just minutes from shops, restaurants, parks, and trails, this condo also offers easy access to Highway 403 and 407, making commuting or weekend getaways a breeze. The Appleby GO Station is also a short drive away, connecting you directly to downtown Toronto. This is the perfect home for first-time homebuyers, professionals, or downsizers looking for comfort, style, and convenience, all in a growing Burlington neighbourhood that continues to attract attention for its balance of urban energy and suburban calm. Don't miss this chance to live in one of Burlington's most desirable communities. Book your showing today! (id:60365)
410 - 123 Maurice Drive
Oakville, Ontario
Stunning Penthouse with Expansive Rooftop Terrace - 123 Maurice Dr, Oakville Welcome to luxury living in the heart of Oakville. This exceptional 1,509 sq. ft. penthouse at 123 Maurice Drive offers refined style, open-concept design, and breathtaking outdoor space - perfect for both relaxation and entertaining. Step into a spacious, light-filled interior featuring high-end finishes, floor-to-ceiling windows, and a modern kitchen with premium appliances. The elegant layout includes generously sized bedrooms, spa-inspired bathrooms, and a seamless flow between living and dining areas. It includes $80,000 of upgrades!! The showpiece of this residence is the private 1,600 sq. ft. rooftop terrace with a hot tub - a rare find in Oakville. Whether you're hosting guests or enjoying quiet evenings under the stars, this outdoor oasis offers panoramic views, ample space for lounging or dining, and endless potential to create your own urban retreat. Located just steps from the lake, parks, shops, and fine dining, this penthouse offers the perfect blend of sophistication and convenience in one of Oakville's most sought-after neighbourhoods. Luxury, lifestyle, and location - it's all here. (id:60365)
515 - 20 All Nations Drive
Brampton, Ontario
An Absolutely Gorgeous, Brand New, Never Lived-in Condo In the Mount Pleasant Village, Brampton!! This Bright and Modern 1 + 1 Bedroom, 2 Wash Room Condo Offers 698 sq. ft. of total living space (597 sq. ft. interior + 101 sq. ft. Balcony), 9 ft. Ceiling With Open-concept Layout Kitchen with Centre Island & Stylish Custom Cabinetry, Living Area, Throughout Laminate Flooring, Huge Walk-out Balcony - Great for Relaxing or Entertaining, Large Closets, 1 Underground Parking Spot and Locker. Perfect for Professionals, Couples, or Small Families seeking Comfort, Convenience, and a Sustainable Lifestyle. Building Amenities include Fitness Centre / Gym, Kids' Club, Co-Working Space, Games Lounge & Indoor Party Room, Outdoor BBQ & Dining Area, Circular Economy Hub promoting Sustainable Living. Close to Mount Pleasant GO Station, Major Retailers, Parks, Highly Rated Schools, and Community Hubs. Easy access to Major Highways and Public Transit. No Pet, No Smoking, Tenant pays 100% of utilities, Tenant Insurance required. (id:60365)
21 - 300 Ravineview Way
Oakville, Ontario
Welcome to The Brownstones Luxury Living in Wedgewood Creek. Nestled in one of Oakville's sought-after enclaves, ideally located near top-rated Joshua Creek Public School and Iroquois Ridge High School, this immaculate SoHo model townhome by Legend Creek Homes offers a rare blend of elegance, privacy, and natural beauty. Perfectly positioned, it backs onto a serene ravine and fronts onto protected conservation land providing tranquility and views year-round. With over 1700 square feet of thoughtfully designed living space, this home features a rare 3rd-floor loft, creating the ultimate private retreat or versatile living area. Boasting 4 spacious bedrooms, a convenient 2nd-floor laundry room, and premium finishes throughout, including rich hardwood flooring, California shutters, and designer light fixtures, this home exudes sophistication. The white chefs kitchen is appointed with granite countertops, ample cabinetry, and stylish accents ideal for both everyday living and entertaining. Additional highlights include: Freshly painted, close to community recreation centre, shopping, scenic walking trails, and major highways. Simply move in and enjoy refined living in an exclusive setting. A rare opportunity not to be missed! (id:60365)

