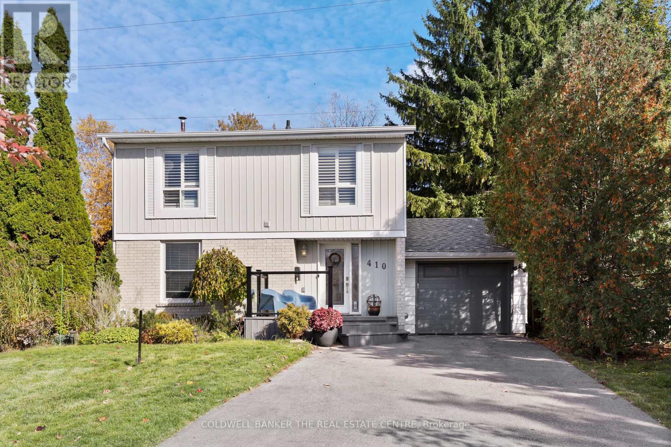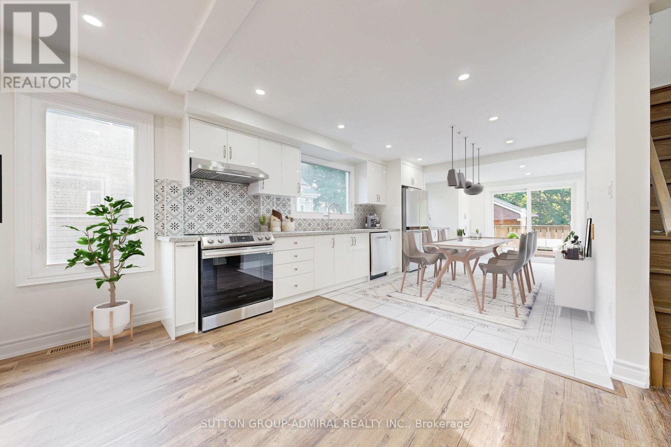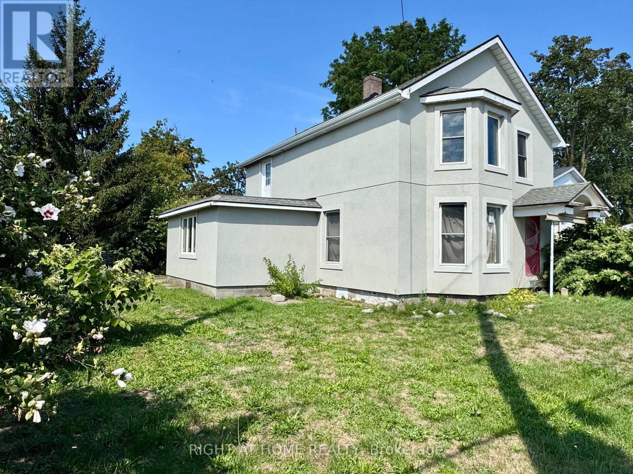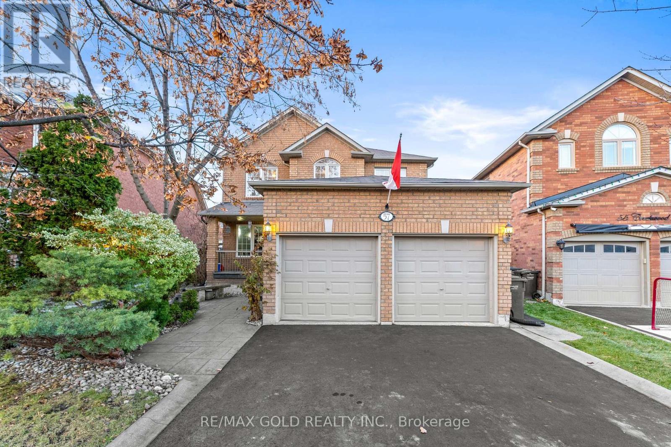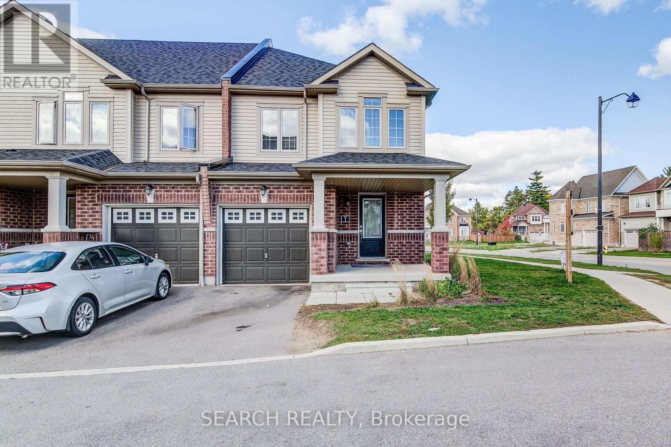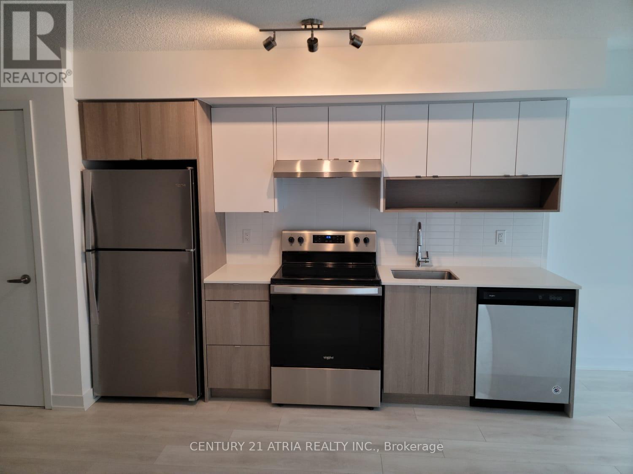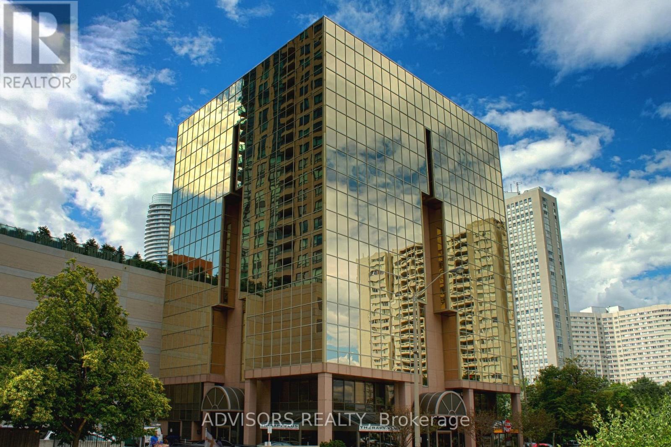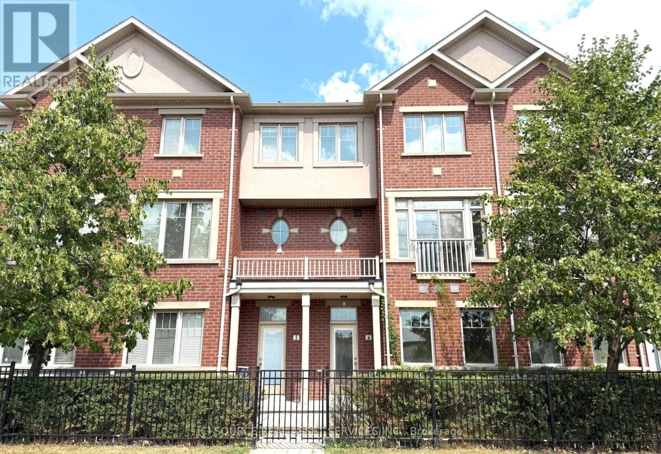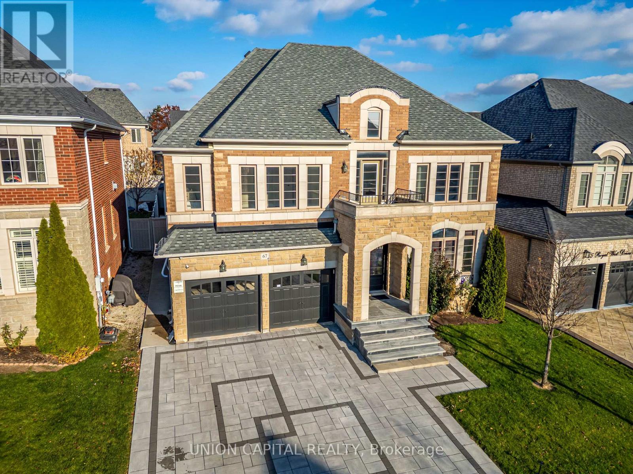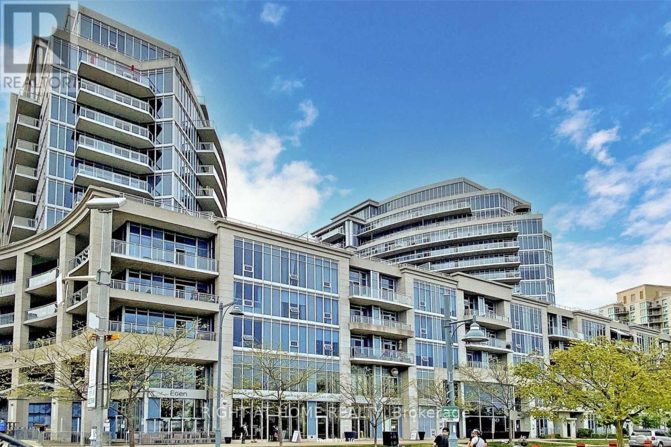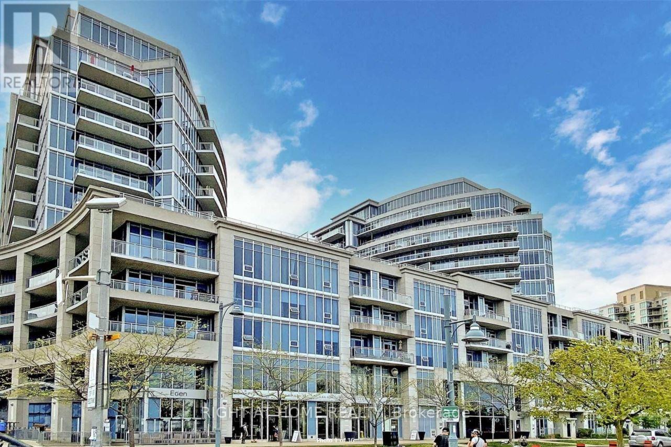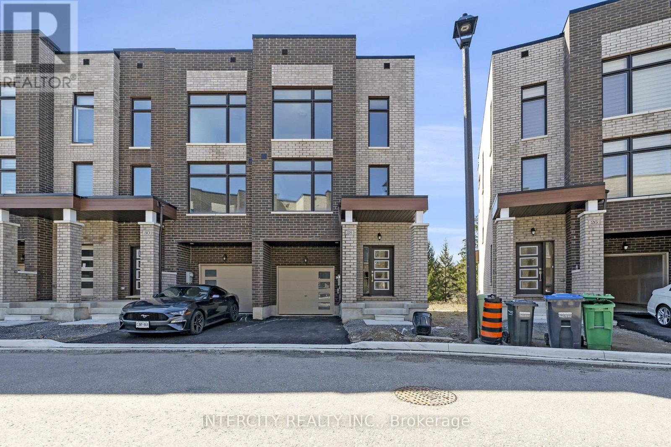410 Burnley Court
Oshawa, Ontario
Welcome to 410 Burnley Court - A Beautifully updated 4-Bedroom, 2-Bathroom home located in North Oshawa! Tucked away on a quiet, family-friendly court in the sought-after Centennial neighbourhood, this charming home sits on a spacious 30 x 100 ft lot and offers the ideal balance of modern updates, everyday comfort, and convenience! Step inside to discover a freshly painted interior with meticulously renovated bathrooms and a bright, functional kitchen featuring upgraded appliances and butcher-block countertops. The finished basement provides extra versatility, whether you need a cozy family room, home office, or recreation space. Entertain friends and family on the newly installed covered porch, perfect for parties, BBQs, and creating endless family memories! The side yard offers plenty of space to garden your heart away, while the kids enjoy the clear, open backyard all day long! Families will love the proximity to great schools for every age, including Sir Albert Love Catholic School, Pierre Elliott Trudeau Public School, and O'Neill Collegiate & Vocational Institute. Everyday essentials are right at your doorstep - enjoy easy access to Metro grocery, Five Points Mall, Northview Community Centre, and the Oshawa Public Library - Northview Branch. For recreation and travel, you're just minutes from the Oshawa Golf & Curling Club, Oshawa GO Station and Oshawa Executive Airport. This home has been thoughtfully upgraded and cared for - all that's left to do is move in and make it your own. Welcome home! (id:60365)
408 Andrew Street
Newmarket, Ontario
Nestled in the heart of Central Newmarket, this fully renovated home offers over 2,500 sq. ft. of beautifully updated living space and more than $350,000 in high-end, thoughtfully designed upgrades. Never lived in since its renovation, it seamlessly blends modern comfort with exceptional attention to detail. The custom kitchen showcases quartz countertops, stainless steel appliances, durable non-scratch cabinetry, a moveable island, heated tile floors, and a washer and dryer-all complemented by a bright, separate breakfast area. The main floor includes rough-ins for a powder room, offering added flexibility and convenience. The primary bedroom, conveniently located on the main floor, comfortably fits a king-size bed, while the bathrooms feature luxurious rain showers and elegant finishes. The finished basement adds incredible versatility with a bedroom, bathroom, living room, and a second washer and dryer-plus rough-ins for a kitchen, ideal for an in-law suite or income potential. Outside, enjoy parking for four vehicles, new front interlock, and a $20,000 custom backyard fence with direct access to walking trails. Extensive updates include spray foam insulation in ceilings and exterior walls, a new roof, high-efficiency furnace, air circulation system, dehumidifier, updated plumbing and water line, modernized electrical, and new hardware throughout. Just steps from Historic Main Street's shops, dining, and amenities, this move-in-ready home stands out for its quality, comfort, and modern craftsmanship. Select photos virtually staged. (id:60365)
144 Waterloo Street
Fort Erie, Ontario
Attention Investors! *BEST VALUE, MOST BANG-FOR-YOUR-BUCK HOME* Don't miss this unique opportunity to own a spacious 5-bedroom home in one of Fort Erie's most desirable locations just steps from Main Street! Enjoy the best of local living with easy access to restaurants, bars, parks, and beautiful waterfront views, perfect for fishing and outdoor activities. This property is a prime investment opportunity with significant upside potential. A substantial amount has already been invested including major upgrades with finishing work left to complete. Whether you're a seasoned investor or a skilled contractor, this home is ready to be transformed into something truly special. Recent Upgrades Include: Brand new stucco exterior, New furnace and A/C system, Upgraded ductwork, Newly installed deck and fence, New main entrance door, patio door, and newer windows. Kitchen cabinets are already on-site and included in the sale! 2 car fully detached garage. Also can be converted into multiplex with second building on the property. With it's unbeatable location, solid structure, and key improvements already in place, this property offers exceptional value and great return potential. Don't wait, opportunities like this don't come often in Fort Erie! (id:60365)
57 Creekwood Drive
Brampton, Ontario
Welcome to this beautiful 4-bedroom, 3-bath detached home located in a quiet, family-friendly pocket of Snelgrove with no neighbours directly across, offering extra privacy and a peaceful setting. This well-maintained home features a bright and spacious layout, kitchen with quality finishes, and a cozy family room perfect for relaxing or entertaining. The upper level offers generously sized bedrooms, including a primary suite with an ensuite bath. Close to parks, schools, shopping, and transit - this home offers the perfect blend of comfort, convenience, and tranquility. A must-see! (id:60365)
1 - 740 Linden Drive
Cambridge, Ontario
*** Huge Premium Corner Lot Freehold 2 Storey Townhouse **** Less than 5 years Old *** Modern Open Concept layout *** 3 Spacious bedrooms *** Convenient 2nd Floor Laundry *** Minutes from Hwy 401, Conestoga College, and a variety of scenic ravine trails, and parks. (id:60365)
B522 - 1119 Cooke Boulevard
Burlington, Ontario
Sunny One Bedroom + Den suite for lease in an ultra convenient location in Burlington. Located a very short walk to Aldershot GO Station and right off the 403. Close proximity to grocery, food and shopping. This open concept unit has a great floor plan to maximize livable space. Unit has plank laminate flooring throughout, Stainless Steel fridge, stove and dishwasher, kitchen island and ensuite laundry. Very large west facing balcony. Roller shades. 1 parking. All utilities extra. (id:60365)
405 - 3660 Hurontario Street
Mississauga, Ontario
Well Maintained Professionally Owned And Managed 10 Storey Office Building In The Vibrant Mississauga City Centre Area. Proximity To Square One Shopping Centre And Highways 403 And Qew. Additionally, being near the city center gives a substantial SEO boost when users search for terms like "x in Mississauga" on Google. Underground And Street Level Parking Available. Suite Can Be Built-Out According To The Tenant's Requirements. **EXTRAS** Bell Gigabit Fibe Internet Available For Only $59.95/Month (id:60365)
4 - 3215 Thomas Street
Mississauga, Ontario
FOR SALE: TOWNHOUSE IN MISSISSAUGA. Bedrooms: 4 Bathrooms: 3.5. Parking: 2 Spaces + Visitor Parking. Features: Move-in ready, updated kitchen & baths. 2 Entrances. Finished Walkout Basement. Steps to parks/schools/transit. Highlights: Walk to Shops, Grocery Store and other Retail. Top-rated schools nearby. Quick access to QEW/ Highway 403. *For Additional Property Details Click The Brochure Icon Below* (id:60365)
67 Royal West Drive
Brampton, Ontario
Luxurious and impeccably maintained 4+1 bedrooms, 5 bathrooms home in the prestigious Credit Ridge community, showcasing an over 5000 of total elegant living space. The grand foyer welcomes you with soaring ceiling heights, creating a dramatic introduction to the bright, open-concept layout featuring an inviting main floor office. This home features quality finishes, hardwood flooring, and a stylish upgraded kitchen overlooking the warm and inviting family room. The upper level offers spacious bedrooms, including a beautiful primary suite with a spa-inspired ensuite. In-ground sprinkler system, central vac, dual-sided fireplace, and many more incredible features! The legally finished basement with a separate entrance provides exceptional income potential or comfortable multi-generational living with impressive curb appeal, proximity to top schools, parks, shopping, and transit, this home delivers luxury, functionality, and convenience in one of Brampton's most sought-after neighbourhoods. A true move-in-ready gem. (id:60365)
401 - 58 Marine Parade Drive
Toronto, Ontario
Welcome to Explorer At Waterview! This Spacious 1 + Den (With Window can be used as a 2nd Bedroom!) Unit is 733 Sqft And Contains A Huge Balcony To Enjoy A Morning Coffee! Den Can be Used as 2nd Bedroom! Rare 10 Ft Ceilings Throughout, California Shutters from Floor to Ceiling, Laminate Flooring and S/S Appliances. Step Outside to The Lake & Take a Stroll Along the Beautiful Nature Paths! Experience the Energy of a Wonderful Community Filled With Upscale Eateries, Cafes, & Gelato Bars.Extras: Amenities Include Indoor Pool, Sauna, Hot Tub, Gym, Party Room, Theatre Room, Business Centre, Visitor Parking, Car Wash, Bike Storage & 24 Hour Concierge. Note:: Can be leased partially furnished at the same price! (id:60365)
401 - 58 Marine Parade Drive
Toronto, Ontario
Welcome to Explorer At Waterview! This Spacious 1 + Den (With Window can be used as 2nd Bedroom!) Unit is 733 Sqft And Contains A Huge Balcony To Enjoy A Morning Coffee! Den Can be Used as 2nd Bedroom! Rare 10 Ft Ceilings Throughout, California Shutters from Floor to Ceiling, Laminate Flooring and S/S Appliances. Step Outside to The Lake & Take a Stroll Along the Beautiful Nature Paths! Experience the Energy of a Wonderful Community Filled With Upscale Eateries, Cafes, & Gelato Bars.Extras: Amenities Include Indoor Pool, Sauna, Hot Tub, Gym, Party Room, Theatre Room, Business Centre, Visitor Parking, Car Wash, Bike Storage & 24 Hour Concierge. (id:60365)
30 - 28 Queenpost Drive
Brampton, Ontario
* Executive New Townhouse In Brampton ** The Brooke Model, 2,094 Sq.Ft. ** End Unit ** Backing Onto Ravine Lot ** Extensive Landscaping That Surrounds The Scenic Countryside. This Private Neighbourhood Is Surrounded By Ravine On All Sides. Only 43 Homes In Entire Development In An Exclusive Court. The Brooks Model. Discover The Endless Amenities & Activities Across The City Of Brampton. Close Access To Hwy 407. Smooth Ceilings Throughout Ground, Main & Upper. POTL Fees $166.86. Project Is Registered. Project Known As Copper Trail Creek Homes. Builder Inventory. (id:60365)

