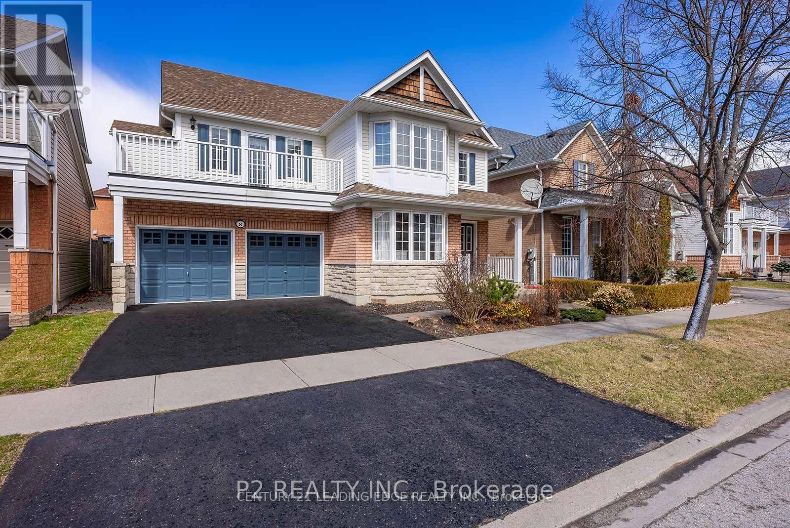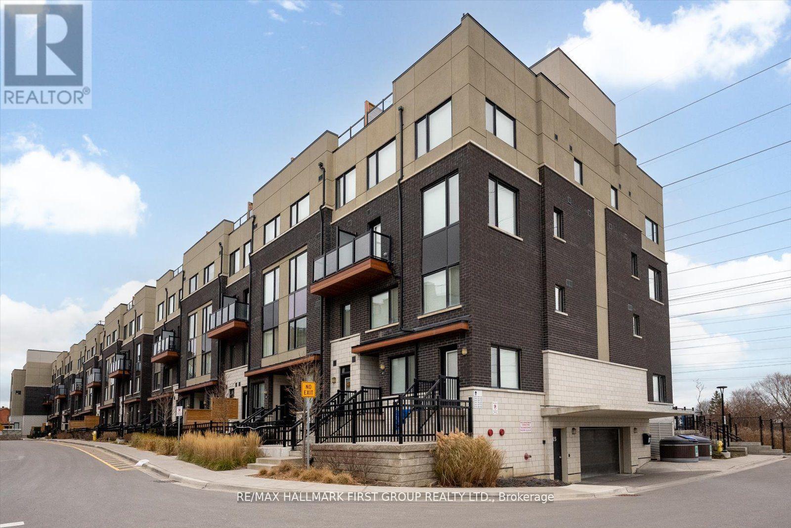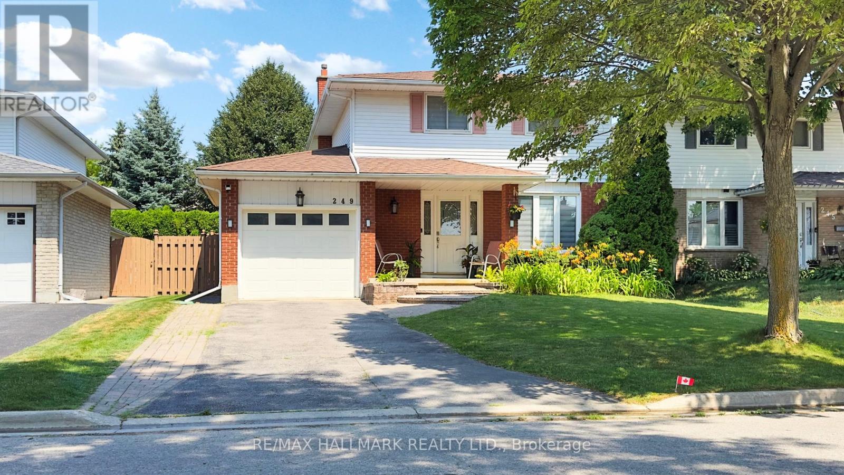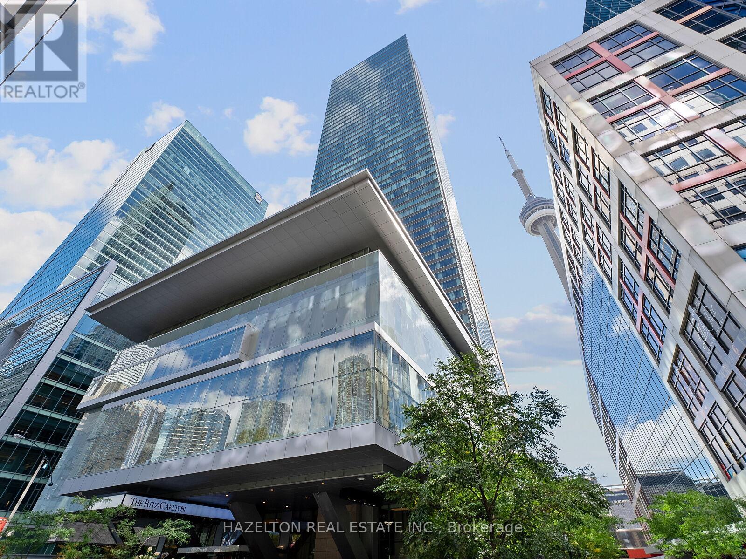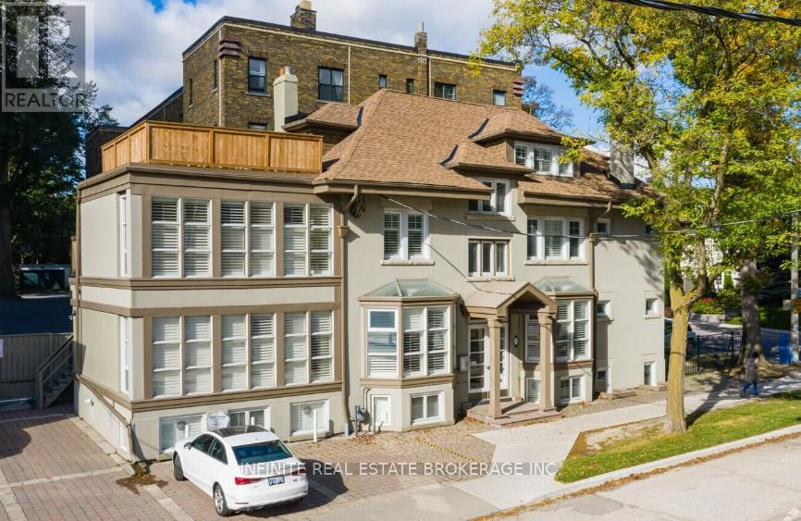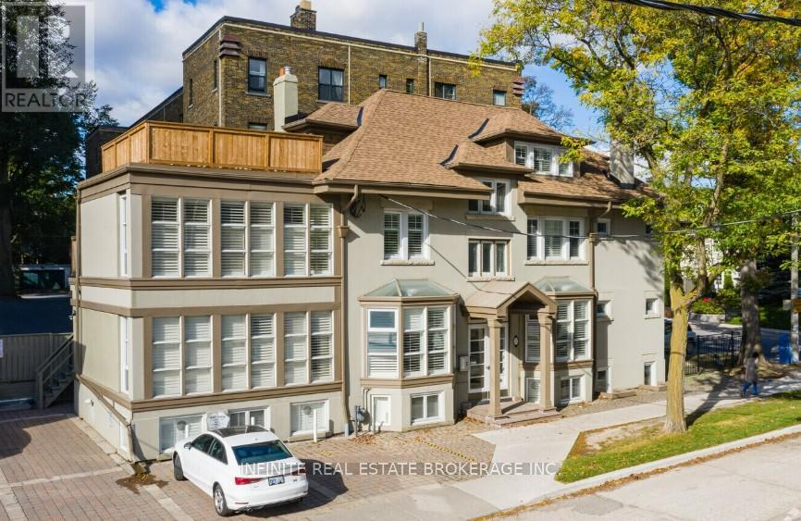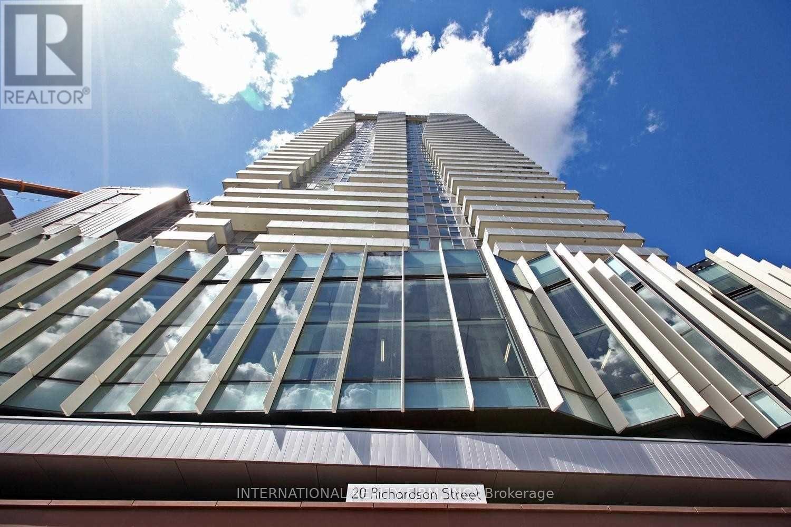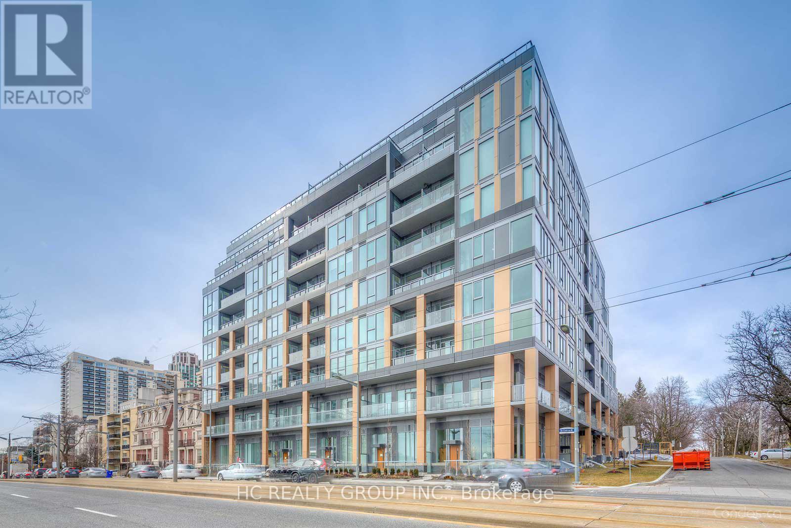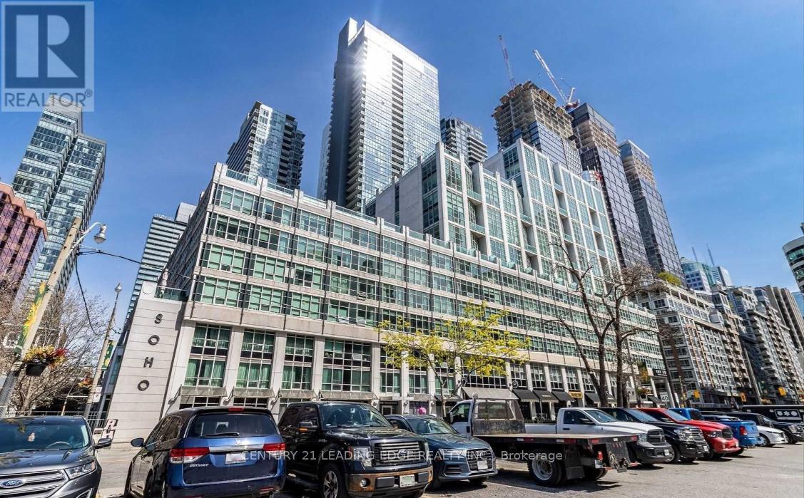1608 - 430 Mclevin Avenue
Toronto, Ontario
This bright and modern condo features 2 bedrooms, 2 bathrooms, a cozy living area, and an open balcony perfect for relaxing. Enjoy the convenience of ensuite laundry, a private locker, and underground parking. Steps from TTC transit and minutes from Highway 401, this location offers unbeatable accessibility.Nearby amenities include the University of Toronto Scarborough Campus (UTSC), Centennial College, Centenary Hospital, public library, recreation center, shopping mall, and both public and Catholic schools.Building amenities feature a gym, indoor pool, party/meeting room, tennis court, security guard, and visitor parking.Dont miss this opportunity an ideal home in a vibrant neighborhood! (id:60365)
8 Parish Avenue
Ajax, Ontario
Experience Lakeside Living in South Ajax! Located in the highly sought-after lakeside community, this stunning home effortlessly combines comfort and elegance. Enjoy the serenity of waterfront living in this spacious 4 bedroom, 4-bath home with an open-concept design perfect for family gatherings. This home features pot lights and smooth ceilings throughout. The modern kitchen boasts quartz countertops, a ceramic backsplash, and stainless-steel appliances, along with a cozy eat-in area overlooking the fenced backyard. The generous primary bedroom includes an ensuite and walk-in closet, while three additional bedrooms. Just steps from the lake, trails, Rotary Park, daycare, schools, and minutes from the GO Train, Durham Transit, and highways, this property is truly a gem and a must-see! (id:60365)
405 - 1555 Kingston Road
Pickering, Ontario
Stylish & Modern Townhome for Lease in PickeringThis bright and spacious stacked townhome offers the perfect blend of style and convenience. Overlooking the Villages vibrant community garden and green spaces, its a home designed for comfort and connection. With schools, a recreation centre, Pickering Town Centre, Hwy 401, and transit just minutes away, every amenity is at your doorstep. Ideal for small families, professionals, or commuters, this modern retreat combines space, light, and location in one wonderful package. (id:60365)
109a Holborne Avenue
Toronto, Ontario
Welcome to this stunning custom-built home, completed in 2021, located just north of The Danforth in one of Toronto's most vibrant neighbourhoods. Blending sleek modern design with everyday functionality, this residence offers 3 bedrooms, 3.5 baths, and a single-car garage with a contemporary glass-paneled door. Curb appeal is further enhanced with a large front garden with perennials. Step inside to an open-concept main floor designed for both entertaining and daily living. A raised family room provides ample living space, the chef's kitchen features striking gunmetal appliances, a centre island with waterfall countertop and breakfast bar, and dining area with built-in cabinetry that adds both style and storage. Upstairs, the primary suite impresses with an extensive built-in wardrobe and a spa-inspired 4-piece ensuite complete with a double vanity and glass shower. Two additional bedrooms provide flexibility for family, guests, or home office space. The finished walk-up basement extends the living space, ideal for a rec room, gym, or media area, and is complete with a 3-piece bath and storage areas. Outside, the fenced yard includes a raised planter and dedicated play area, perfect for gardeners and families alike. Additional features are built-in speakers in many rooms and automatic blinds on the main & 2nd levels. With its contemporary finishes, thoughtful design, and prime East York location close to shops, dining, parks, and transit, this home is move-in ready for its next chapter. (id:60365)
249 Kensington Crescent
Oshawa, Ontario
Welcome to this bright and beautifully renovated 2-storey detached home, ideally fronting north in a peaceful, family-friendly neighbourhood of Oshawa. Situated on a generous lot with excellent natural flow, this move-in ready home offers the perfect blend of comfort, style, and functionality.The sun-filled main floor features a stunning eat-in kitchen renovated in 2021, complete with ample cabinetry, modern appliances, and room to gather. Enjoy a separate dining area, a spacious living room with walk-out to a large, private backyard ideal for relaxing, entertaining, or enjoying your morning coffee in the sun. A convenient 2-piece powder room completes the main level.Upstairs offers three spacious bedrooms, all with double closets, and a beautifully updated 5-piece bathroom. The fully finished basement is an entertainers dream with a large rec room, custom bar, and a separate den perfect for a home office, gym, or guest suite.This home features a 1-car garage plus parking for 4 cars in the driveway. The backyard offers two side entrances and plenty of space to create lasting memories.Close to parks, schools, transit, and shopping this is the perfect home for families seeking flow, warmth, and long-term value. (id:60365)
4006 - 183 Wellington Avenue W
Toronto, Ontario
The Residences at the Ritz-Carlton Suite 4006 is a complete Turn Key custom built suite by Battiston Construction & Interior Designed by Michael Lamble with the highest quality finishes & profiency. Elegant Downsview kitchen showcases B/I Meile appliances: Panel Fridge, Panel Freezer, Induction stove/range, Miele Microwave, Oven & Wine Bar & extensive B/I cabinetry. Solid wood 4-hinge doors throught, beautiful moldings, with textured ceilings in foyer & living/dining rooms, Slate flooring in foyer, Slate panelled fireplace & Flat Screen TV in living room & 7" 3/4" Oak hardwood floors throughout. No expense spared creates this elegant/opulent dream home in the sky/unobstructed panoramic views from every room. Elegantly finished Zen like flow will leave your client speechless. Property is being sold including all furniture, light fixtures, floor covering, window covering, SAVANT system: powers blinds, audio & Lutron lighting. (2) B/I flat panel TVs, Miele W/D. All B/I appliances in kitchen. Exclusions: All personal/decorative accessories on/and about the suite, all art on walls and (1) lamp in living room (next to F/P) (id:60365)
200 - 12 Lawton Boulevard
Toronto, Ontario
Prime office space for lease at Yonge and St. Clair. This approximately 1,686 sq. ft. unit offers a professional layout with five offices and one boardroom. The space includes its own private bathroom and private kitchen. Offered as a gross lease for straightforward budgeting. On-site parking is available for $200 per spot. A fantastic opportunity for a business looking for a turnkey solution in a premium location. (id:60365)
102 - 12 Lawton Boulevard
Toronto, Ontario
Step into this meticulously maintained office space, perfectly situated in the highly sought-after Yonge and St. Clair area. This efficient layout offers a private and professional environment, featuring two separate offices and a dedicated reception area, totaling approximately 850 sq. ft. With a gross lease, all your major expenses are bundled, simplifying your budget. The unit includes a private washroom and access to a shared kitchen. On-site parking is available for an additional $200 per spot. Ideal for small businesses or professionals seeking a premier address without the premium price. (id:60365)
3303 - 20 Richardson Street
Toronto, Ontario
Welcome To Suite 3303 At Lighthouse E, A Daniels Masterplanned Waterfront Community. This Bright & Functional 2 Bdrm Plus Den Layout Has It All, The Largest and Most Sought After Unit. The 33rd Floor Gives You Outstanding Views Of The Lake. The South East Exposure Fills The Suite With Natural Light. A Wrap Around Balcony With Room To Entertain. A Separate Den Located At The Entrance Lends To Quiet Work Space. Split Bdrm Layout From Privacy. Two Side By Side Parking Spaces. One Storage Locker. Loaded W/ Amenities. (id:60365)
302 - 6 Parkwood Avenue
Toronto, Ontario
Don't Miss Out This Stunning 2 Bedroom Condo with 693 Sqft of Living Space In Prestigious Forest Hill! Bright Corner Unit W/Floor To Ceiling Windows & Tons Of Natural Light. Enjoy Beautiful Ravine Views Right From Your Living Room & Primary Bedroom. Open Concept Layout W/Modern Kitchen, Quartz Counters & S/S Appliances. Spacious Balcony Perfect For Relaxing Or Entertaining. 1 Parking & 1 Locker Included. Unbeatable Location Steps To Winston Churchill Park, Forest Hill Village, Subway, Loblaws, Shops, Restaurants & Top Private Schools (BSS & UCC), And So Much More! A Must See! You Will Fall In Love With This Home! (id:60365)
203 - 350 Wellington Street W
Toronto, Ontario
OPEN HOUSE SATURDAY SEPT 27 & SUNDAY SEPT 28 (1-4PM)Welcome to Luxurious Living at Soho Metropolitan Discover Urban Elegance at Its Best! This spacious 1-bedroom plus den suite offers a rare opportunity to own a 750 sq ft luxury residence in the prestigious Soho Grand Condominium, ideally located in the heart of downtown. With soaring 9.5-foot ceilings and brand-new laminate flooring, this unit provides both comfort and style. Enjoy exclusive access to the Soho Hotels fitness center, Jacuzzi, and pool. Dog-friendly, and surrounded by upscale amenities, including the renowned Senses Restaurant Lounge, frequently visited by celebrities. Across the street, you'll find a 2.5-acre park, and you're just a short walk from the waterfront, CN Tower, Rogers Centre, and a convenience center. Enjoy dining at on-site restaurants like Moretti and Wahlburgers. This is an opportunity you wont want to miss! (id:60365)
126 Bur Oak Drive
Thorold, Ontario
Upgraded townhome ideally located in Thorold. Close to schools, bus, shopping and highway. This home features: - 3 bedrooms - 2.5 baths - large entry with closet - main floor powder room - NOCARPET - open concept kitchen, living and dining with gas fireplace - brand new double door fridge, stove and dishwasher in kitchen - modern backsplash and finishes - single car garage/single wide driveway - second floor loft area - bedroom level laundry - impressive master bedroom with double walk in closets and en suite *first and last month's rent required*** income verification and credit report required ** (id:60365)


