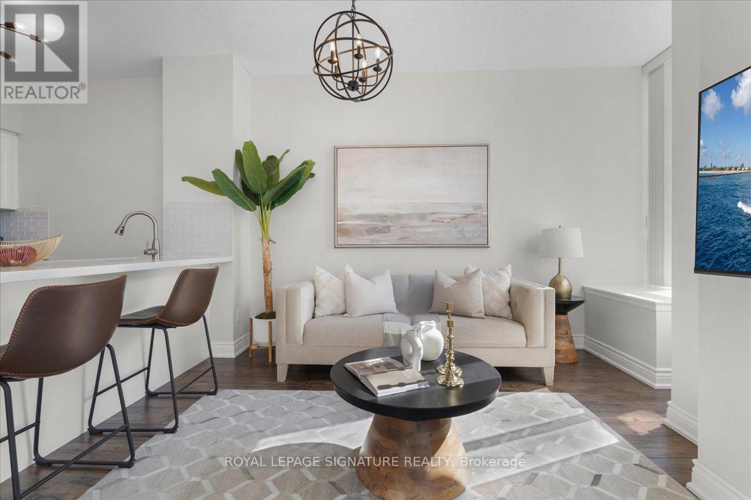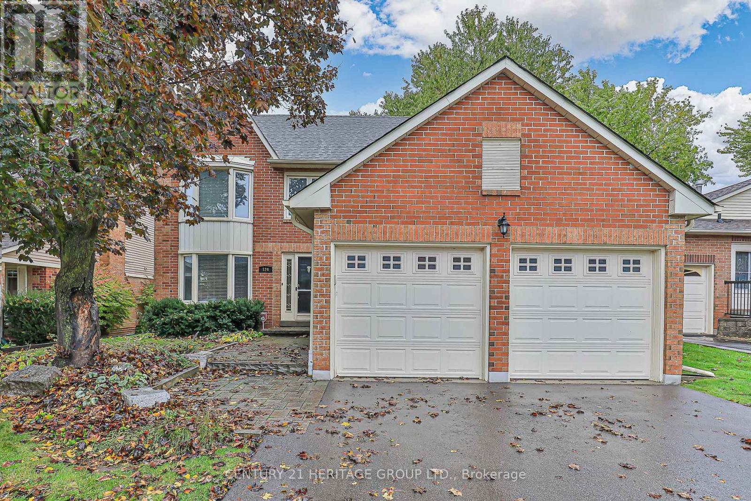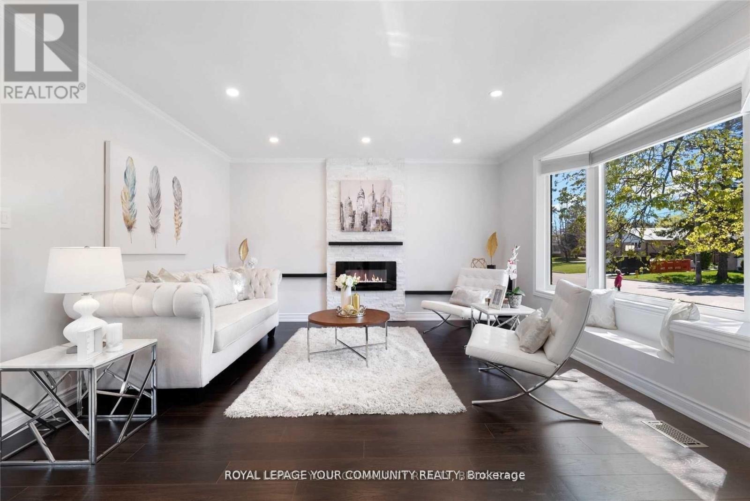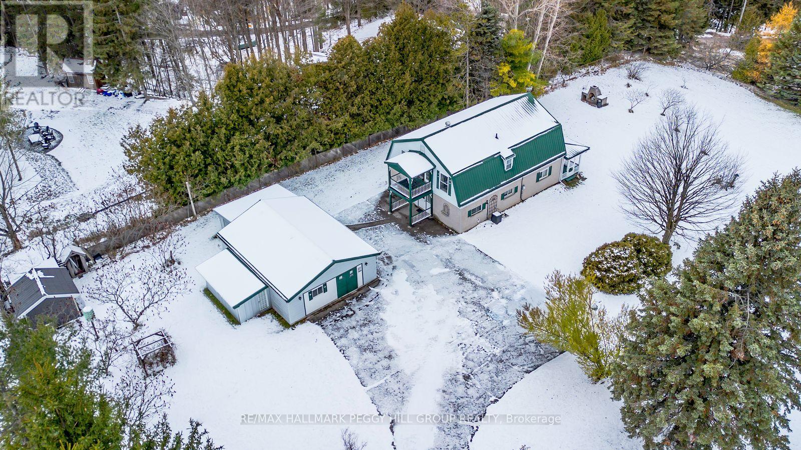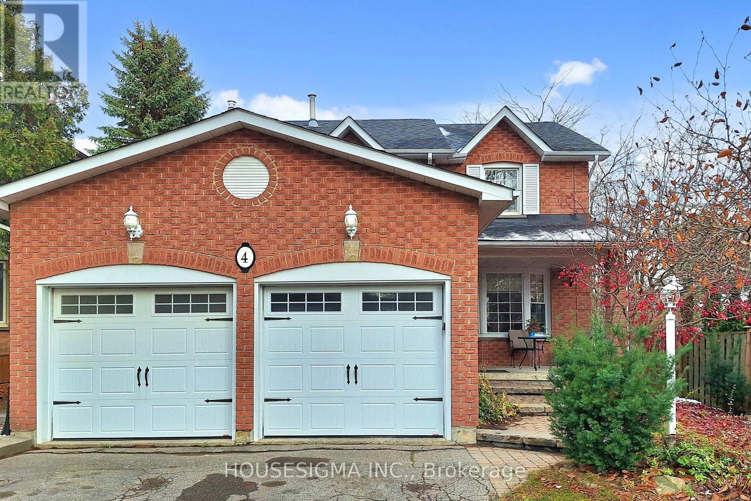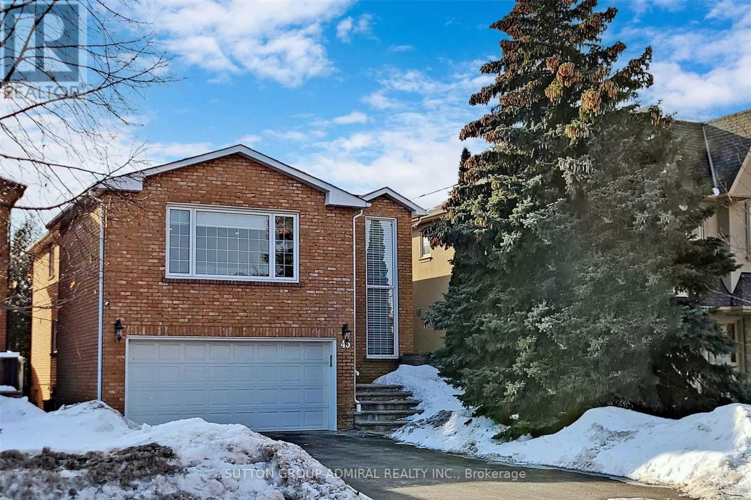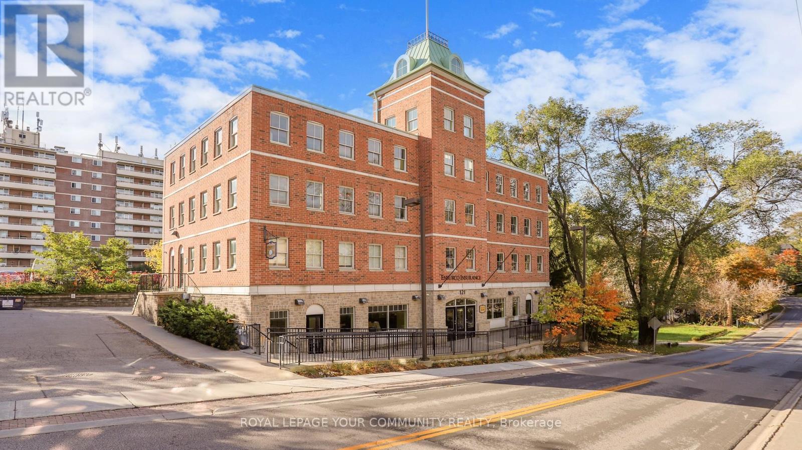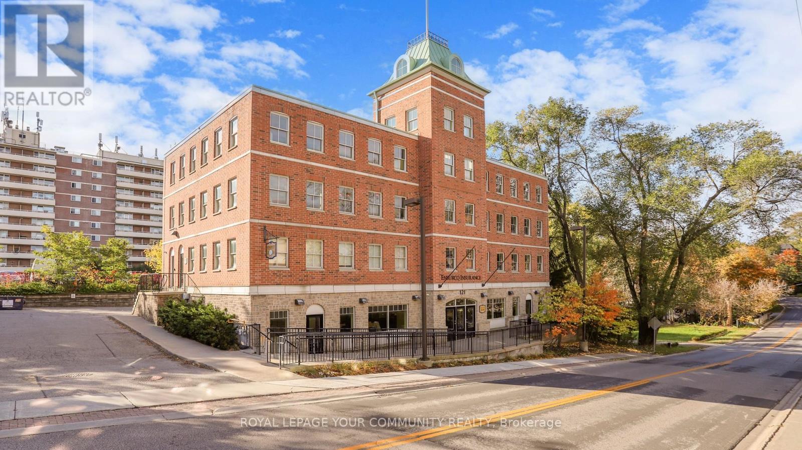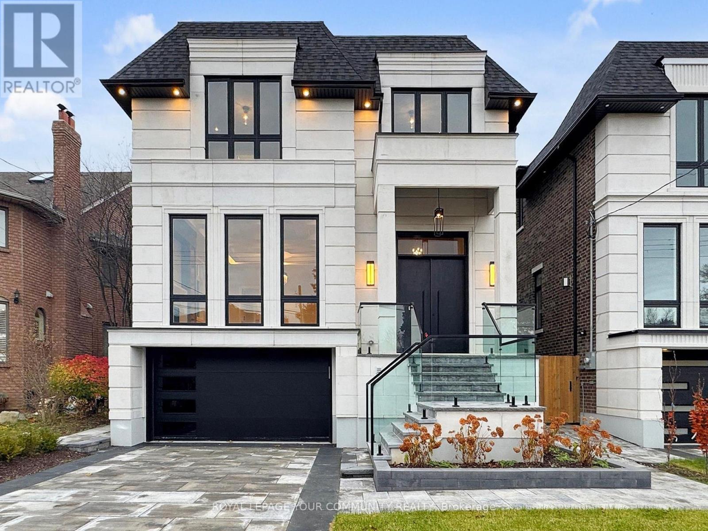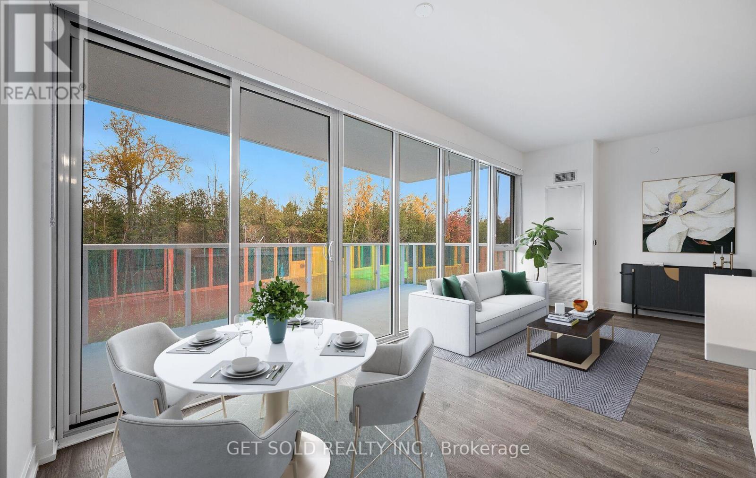108 - 25 Times Avenue
Markham, Ontario
Don't miss this rare ground-level gem at Liberty Tower - a beautifully renovated 2-bedroom, 2-bathroom corner unit offering exceptional comfort & convenience. This bright and open suite features $27,000 in upgrades in the kitchen and bathrooms, enhancing every square foot with style & function. Largefloor-to-9' ceiling windows with new blinds flood the indoor space with natural light. Extend your living space to the outdoors by stepping outside to your private terrace with direct garden access for a peaceful,green escape, perfect for entertaining, relaxing or hanging out with your pet. The unit includes underground parking & locker for added storage. Ideally located, minutes away from 404, 407, and 401, with a GO shuttle 5 minutes away for both trains & buses & the local VIVA bus is right outside your door! Perfect for professionals and/or smart-sizers. (id:60365)
124 John Bowser Crescent
Newmarket, Ontario
Welcome to 124 John Bowser Cres in coveted Glenway Estates, known for spacious lots, mature trees, and an established community. This exceptionally well-maintained home is the perfect place to celebrate the holidays! It centers on a bright ** open-concept kitchen and family room ** with cathedral ceiling and gas fireplace.** Walk out from the family room to a two-tiered deck ** overlooking the fully fenced south-facing backyard. The main floor also offers ** separate living and dining rooms ** , perfect for entertaining or extra space for day-to-day living. Upstairs features a ** primary bedroom with walk-in closet and 2-piece ensuite ** , plus two generous bedrooms and an updated 4-piece easy clean Bath Fitter tub and surround bathroom. The ** fully finished basement ** includes a recreation room, exercise area, and a 3 piece bath with shower, plus potential for 2 additional bedrooms. Double garage and driveway parking for 4 cars (no sidewalk), central vac, garage door openers, and many updates make this home move-in ready. (id:60365)
9998 Mccowan Road
Markham, Ontario
Welcome to this bright and spacious 3 bedroom townhouse with 2 ensuite bathrooms. Located at Major Mackenzie & McCowan, offering exceptional convenience and comfort. Situated in a highly sought-after school zone, this home is perfect for families seeking quality education and a vibrant community. Just minutes from Mount Joy GO Station, commuting is effortless, whether you're heading downtown or exploring the city. The neighbourhood provides everything you need within reach-restaurants, cafés, grocery stores, and essential services are all nearby. Enjoy access to beautiful parks, walking trails, and family-friendly amenities that make daily living enjoyable. Inside, the home features generous living areas with plenty of natural light, a functional layout across three levels, and comfortable spaces ideal for relaxing or entertaining. With its prime location, excellent schools, and a complete mix of convenience and lifestyle, this townhouse is an ideal leasing opportunity for those seeking both comfort and accessibility. (id:60365)
60 Child Drive N
Aurora, Ontario
Beautiful Detached Home on Premium 55' x 128' Lot in Prime Aurora!Featuring a separate entrance to a bright, open-concept in-law suite, this home is perfect for multi-generational living or rental income. Enjoy a renovated family-sized kitchen, spacious living room with fireplace, and a sun-filled 3-season room overlooking the fenced backyard. The lower level offers a large rec room, full kitchen, and private access. Parking for 6 on the double driveway. Steps to parks, minutes to top schools, Seneca, Hwy 404, golf, and all Yonge St amenities.Located among multi-million-dollar custom homes-incredible value and potential! (id:60365)
8064 9th Line
Essa, Ontario
A WELL-LOVED HOME WHERE HAPPY MEMORIES, NEIGHBOURLY WARMTH, & NATURAL BEAUTY THRIVE - SMALL-TOWN CHARM MEETS MODERN COMFORT ON A PEACEFUL 1.25 ACRES! Welcome to a truly well-loved home that radiates warmth and pride of ownership, set on a peaceful 1.25-acre retreat surrounded by mature trees, rolling farmland views, and the soothing sounds of nature. Nestled within a welcoming small-town community where neighbours stop to say hello, you will also enjoy the convenience of being just 10 minutes from Barrie's amenities, with country roads leading to local farmers markets and seasonal flower stands. From golf courses to Snow Valley Ski Resort and the shores of Kempenfelt Bay, outdoor recreation is always close by, with the Tiffin Conservation Area just across the road featuring trails, wildlife, and year-round natural beauty. The expansive driveway provides abundant parking, while two storage sheds and a detached garage/workshop - insulated, heated, and powered - offer space for every project or hobby. Inside, a sun-filled open layout unites the living, dining, and kitchen areas, showcasing picturesque forest views and a walkout to a covered porch, perfect for relaxing outdoors. Three adaptable rooms on the main level offer flexible space for a home office, library, or media lounge, while the upper level features three spacious bedrooms, including a primary retreat with a private balcony, walk-in closet, and cozy electric fireplace. An upper family room, convenient laundry, and plenty of storage add to the functionality, while full 4-piece baths on both levels ensure everyday comfort. Thoughtfully maintained and filled with happy memories, this inviting property also comes equipped with a 13kw Generac generator, central air, and forced air propane heating. This is more than a house - it's a place where lifestyle, community, and cherished moments come together to create a one-of-a-kind #HomeToStay. (id:60365)
4 Mendys Forest
Aurora, Ontario
Welcome To This Stunning Detached Home In A Prestigious Neighbourhood, Offering 4 Bedrooms, 4 Bathrooms, And A Top-To-Bottom, High-Quality Renovation Showcasing Exceptional Taste And Craftsmanship. Featuring Upgraded Windows, Hardwood Floors Throughout, Abundant Pot Lights, And A Bright Open-Concept Layout, This Family Home Is Designed For Modern Living. Enjoy A Brand-New Eat-In Kitchen Complete With Quartz Countertops, A Stylish Quartz Backsplash, Stainless Steel Appliances, A Central Island, And A Spacious Breakfast Area With A Walk-Out To The Deck Perfect For Family Gatherings And Entertaining. The Walk-Out Basement Adds Incredible Versatility With 2 Additional Bedrooms, A Kitchen, And A Full Bath With A Separate Laundry, Making It Ideal For In-Law Suites, Extended Family, Entertainment Space, Or Rental Income, With Its Own Separate Entrance. This Is A Gorgeous, Lovely, And Truly Wonderful Home You Will Be Proud To Call Your Own. Conveniently Located Close To Parks, Walking Trails, Top-Rated Schools, And Just Minutes From Shops, Restaurants, And All Amenities. (id:60365)
45 Pinewood Drive
Vaughan, Ontario
Luxury 4 Bedroom 3 Bathroom House Located Walking Distance to Yonge and Steeles. The House Is Luxuriously Decorated and Furnished With High-End Furniture and Finishes Throughout. Backyard Includes a Full Oasis with a large dining table, sofas, gas grill and more. Everything you need from A - Z is included. High speed wifi and cable included. Main Floor Office included! Master En-Suite Bathroom has luxury finishes including heated flooring, Basement is not included as it is a separate apartment with separate entrance. Tenant To Pay 70% Of All Utilities + Content/Liability Tenant Insurance. As Minimum 6 Months Rental Also Available. No Smoker, No Pets (Due To Allergy). (id:60365)
121 Robinson Street
Markham, Ontario
Markham's Award winning freestanding 3-storey 10,000 sq ft office building. Offers versatile floor plate to accommodate both a Single and Multi-Tenant configurations. Currently fully tenanted by AAA Single Tenant until 2030 with 5.32% Average Cap Rate over 5 years. Property is located in the heart of Old Markham Village, on 0.45 Acre Lot, with 30 parking spaces on site with close proximity to Hwy 7 / 407 ETR / 404 and 1 km to Go Station. Features 7 Private Offices, 42 Workstations, 2 Kitchens, 6 Bathrooms, Large Conference /Boardroom. Great for Head or Regional Office or can be split for Multiple Tenants. Solid building with steel frames and pre-fab concrete floors. Recently upgraded roof and exterior doors. Pre-constructed to support future expansion of 4th floor plus ground floor already roughed-in to accommodate 4 separately metered units. This income generating landmark building is solid built and has been excellently maintained. (id:60365)
121 Robinson Street
Markham, Ontario
Markham's Award winning freestanding 3-storey 10,000 sq ft office building. Offers versatile floor plate to accommodate both a Single and Multi-Tenant configurations. Currently fully tenanted by AAA Single Tenant until 2030 with 5.32% Average Cap Rate over 5 years. Property is located in the heart of Old Markham Village, on 0.45 Acre Lot, with 30 parking spaces on site with close proximity to Hwy 7 / 407 ETR / 404 and 1 km to Go Station. Features 7 Private Offices, 42 Workstations, 2 Kitchens, 6 Bathrooms, Large Conference /Boardroom. Great for Head or Regional Office or can be split for Multiple Tenants. Solid building with steel frames and pre-fab concrete floors. Recently upgraded roof and exterior doors. Pre-constructed to support future expansion of 4th floor plus ground floor already roughed-in to accommodate 4 separately metered units. This income generating landmark building is solid built and has been excellently maintained. (id:60365)
117 A Crestwood Road
Vaughan, Ontario
Welcome to 117A Crestwood Rd, Vaughan - A Brand New Custom-Built Masterpiece in One of Thornhill's Most Prestigious Neighbourhoods. Experience unparalleled luxury in this magnificent custom home, showcasing exquisite craftsmanship and high-end finishes throughout all levels. The walk-out basement impresses with 11 ft ceilings, a stunning panelled feature wall with custom built-ins, a bar with island, a nanny/in-law suite with a 3-piece ensuite, a sauna, and a full laundry room.The main floor offers a beautifully designed open layout with a custom family room, built-in shelving, and a sleek fireplace overlooking the expansive, landscaped backyard. The chef's kitchen features premium Thermador built-in appliances, a large waterfall quartz island, and a spacious servery complete with additional sink, stove, and fridge-ideal as a kosher or secondary kitchen. The elegant living/dining area boasts wood-panelled feature walls, built-in shelving, a second fireplace, floor-to-ceiling windows, pot lights, and built-in speakers throughout. A generous office/library, stair lighting, and a private elevator add convenience and sophistication. Upstairs, discover large bedrooms with custom closet organizers, stunning light fixtures, and a second laundry room for ultimate ease. Additional highlights include: a cold room with wine shelves, a sauna, an epoxy-finished garage, a sprinkler system, fully landscaped grounds, and an unbeatable location close to top amenities. Don't miss this meticulously crafted residence-luxury living at its finest. (id:60365)
415 - 333 Sunseeker Avenue
Innisfil, Ontario
Discover luxurious resort living at 333 Sunseeker Ave, Suite 415, a stunning new 2 bedroom + den suite. This carpet-free condo features an open-concept layout with a bright kitchen, living, and dining area. Enjoy modern finishes throughout, including stainless steel appliances, sleek cabinetry, and elegant flooring. The primary bedroom features a walk-in closet and a 4-piece ensuite. The second bedroom and den provide plenty of space for guests or a home office accompanied by a second 4 piece bathroom. Located in the heart of Friday Harbour's all-season resort community, you'll have access to incredible amenities including an outdoor pool, hot tub, golf course, gym, and nearby hiking, beach, and skiing options. Just steps to the boardwalk, pier, dining, and boutique shops, this is the perfect blend of leisure and lifestyle. **If sold firm before December 31 Buyer gets free raptor tickets** (id:60365)
155 - 333 Sunseeker Avenue
Innisfil, Ontario
MAIN FLOOR - Quiet Forest view. Brand New One Bedroom unit Facing the Forest. Welcome to the Vibrant Friday Harbor all Season Resort featuring an unmatched blend of luxury and leisure. Impressive ameneties include - Nature walks in the 200 acre Nature Reserve, Boating in the 1000 slip Marina, Pool and Hot Tub including private cabanas, Golf Simulator, Theatre, Lounge, Games Room, Dog Washing station, Event spaces, Private Beach, 18 hold Championship Golf Course, Experience Luxury at its best - NEW one bedroom unit. Spacious Open Concept, Modern sleek cabinets in Kitchen, Large Island with plenty of cabinets contemporary finishes include quartz counters and integrated appliances. Stylish warm tones to suit your style and comfort at Friday Harbor. Come, enjoy the ameneties in this New Building. This convienient unit is ideal for pet owners, easy access in and out of the building. Book your appointment today! NOTE: Furnished or Unfurnished Available. (id:60365)

