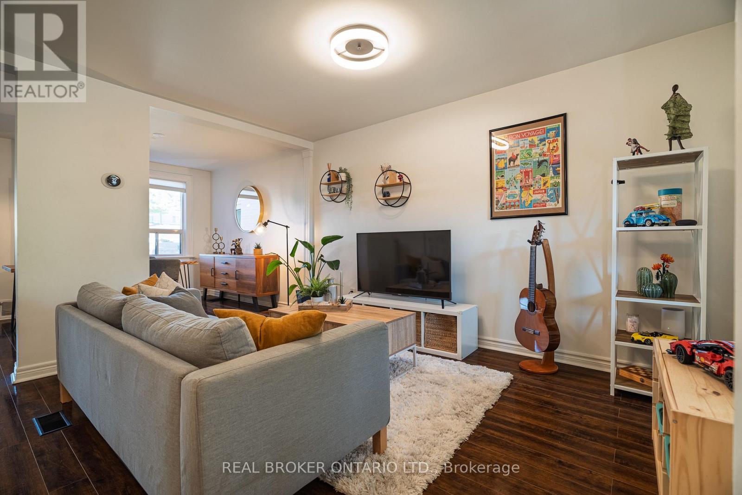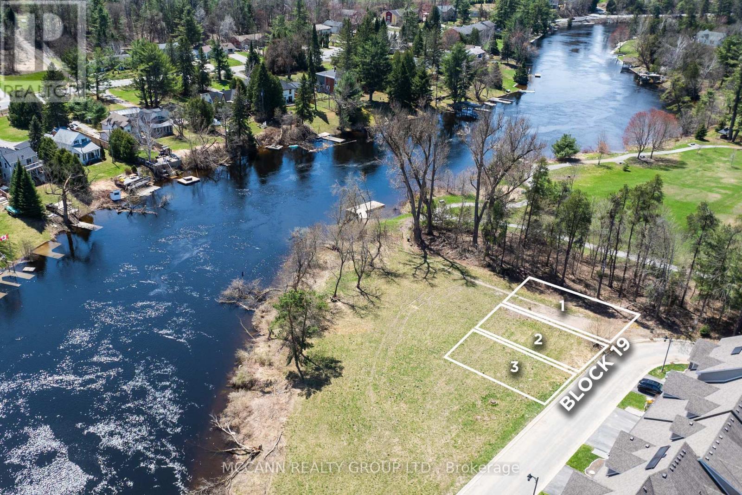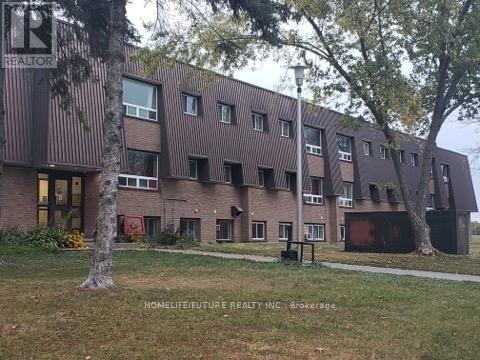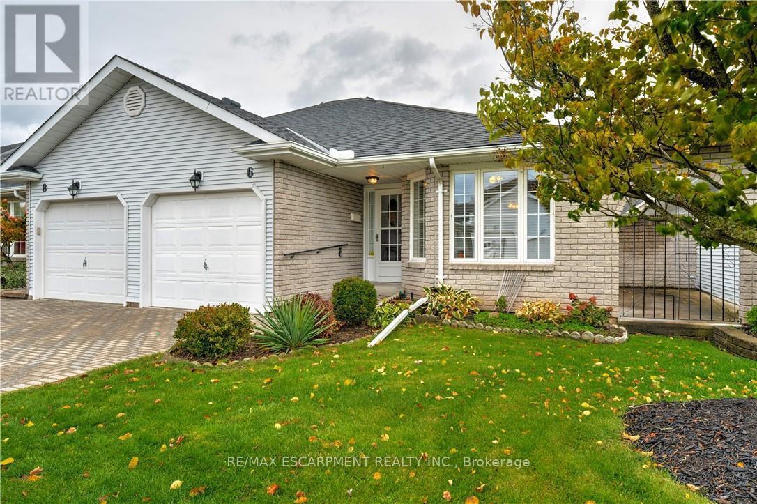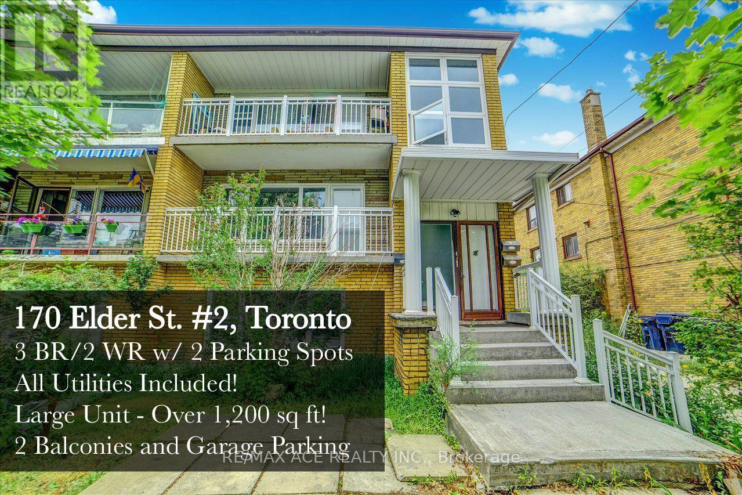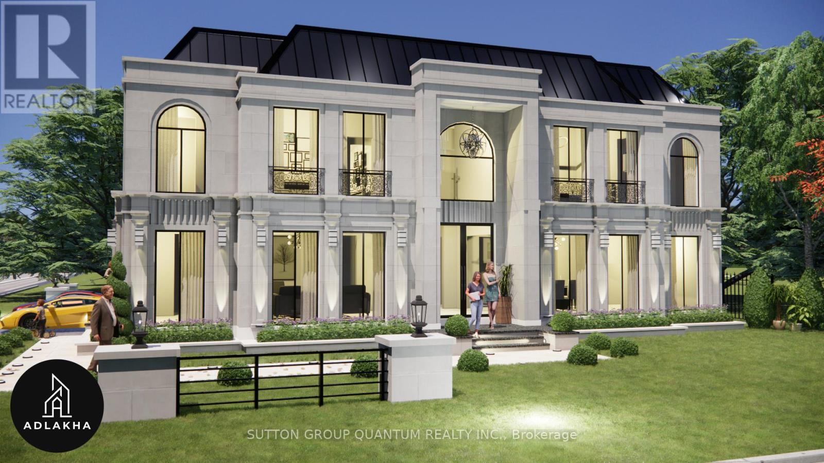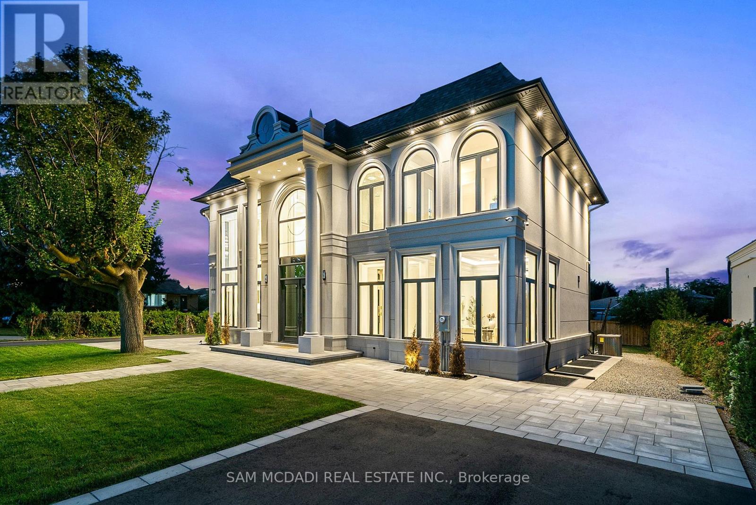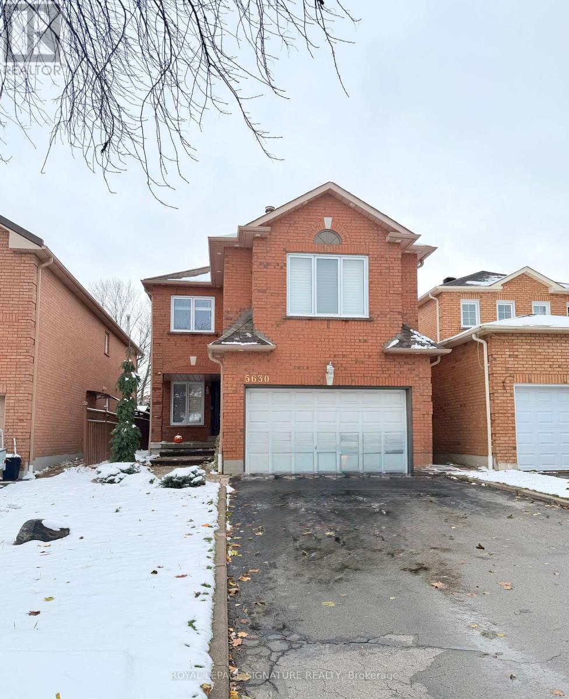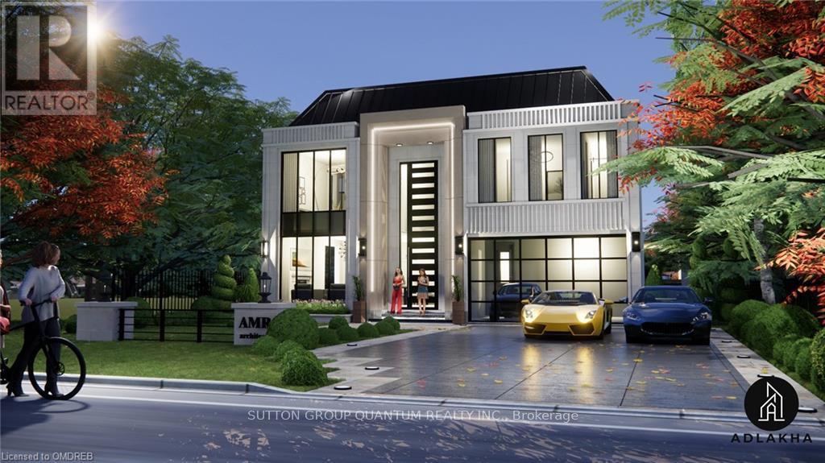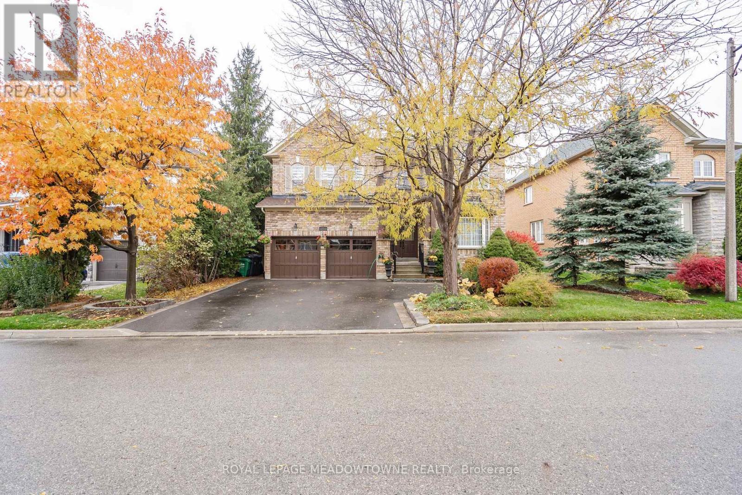204 Earlscourt Avenue W
Toronto, Ontario
Nestled in Corso Italia, one of the most bustling neighbourhood in the City, come see this lovely semi-detached ideal for Young Couple or Young Executive who dream about their first home with a Backyard to entertain family and friends. Here you'll get the perfect alternative to upsize without breaking the bank. You'll love the Mudroom upon entry, followed by a lovely living room/dining room combination, and a convenient kitchen with a walk out to the backyard. 2 Beds, 2 Baths, a large terrace from the Master and many nice touches throughout. Large recreation room/family room in the basement to enjoy Saturday night Movies & Games, with room enough for your growing family to play! Not to mention a Separate Entrance for the basement for a potential Rental Income. Minutes away from all the famous grocery stores, restaurants AND transit connections. (id:60365)
19&21&23 Kent Crescent
Bracebridge, Ontario
Rare Waterfront Development Opportunity on the Muskoka River! This is one of only two blocks available in an exclusive development, build three attached homes. A unique chance to build your dream waterfront residences. Just steps to the water and a short walk to shops and restaurants this location checks all the boxes for lifestyle and convenience. Whether you're a builder, investor, or looking to collaborate with the builder who constructed the other stunning homes in the complex, this offering delivers exceptional flexibility and value. The property includes three premium parcels sold as one, all fronting directly on the serene Muskoka River ideal for luxury townhomes or a shared project between friends or family. Picture three individuals each purchasing a lot to build custom attached homes in a spectacular riverside setting. Don't miss this incredible opportunity to own and build on Muskoka waterfront. The common element condo corp includes lawn care in the summer and snow removal for your driveway is done in the winter. (id:60365)
30&32&34 Kent Crescent
Bracebridge, Ontario
Rare Development Opportunity on the Muskoka River! This is one of only two blocks available in an exclusive development, build three attached homes. Just steps to the water and a short walk to shops and restaurants this location checks all the boxes for lifestyle and convenience. The property includes three premium parcels, all with a view of Serene Muskoka River. Whether you're a builder yourself, investor, or looking to collaborate with the builder who constructed the other stunning homes in the complex, this offering delivers exceptional flexibility and value. Build your own and sell the other two, build and sell all three. Alternatively, picture three individuals each purchasing a parcel to build custom attached homes in a spectacular riverside setting. The opportunities are endless. Don't miss this incredible opportunity to own and build with a view of the Muskoka waterfront. The common element condo corp includes lawn care in the summer and snow removal for your driveway is done in the winter. (id:60365)
260 Academy Street
Loyalist, Ontario
Clean, Renovated, Bright, 2 Bedroom Apartment In A Quiet Building. Convenient Location. Spacious, Open Concept Living/Dining Room, Laminate Floors Throughout. Kitchen Has Quality Oak Cabinetry. Large Closet In Primary Bedroom, Well-Maintained Building, Fantastic Location. Close To All Amenities, Shopping, Schools, Banks, Grocery Plus So Much More! Landlord Will Make Decision At Their Sole Discretion For The Potential Tenant Based On Credit Check & Info. (id:60365)
6 Village Drive
West Lincoln, Ontario
6 Village Drive, Smithville - a charming bungalow townhome in the popular Wes-li Gardens. This recently updated home features fresh paint, new berber carpet in the Bedrooms, new countertops in the Kitchen & Bath, and new Bathroom flooring. Offering a blend of comfort, functionality, and a low-maintenance lifestyle in a small town environment. The spacious layout includes a large Kitchen with ample cabinets & countertops, an open concept Living & Dining room, a private rear deck, and a 2nd private secret garden off the Dining room. The generously sized primary Bedroom includes two large closets and is next to a 5-piece bath with a separate shower. There is also a bright, spacious 2nd Bed/Den on the main level, a convenient main floor Laundry, and a large Mudroom with inside access to the attached garage. The lower level offers a Recreation rm & 2 bonus rooms, ideal for crafting, a workshop, or a home office, along with plenty of storage space. This home is located within walking distance to shopping, cafés, parks, and the community centre, making it a fantastic opportunity for empty nesters, down-sizers, or retirees to enjoy maintenance-free living in an amazing community. The affordable condo fees $275.00 monthly includes building insurance, common elements, exterior maintenance parking, snow removal & lawn maintenance. Public open house Saturday Nov. 8TH 2-4 PM (id:60365)
2 - 170 Elder Street
Toronto, Ontario
Welcome to 170 Elder Street - Space, Style & Simplicity All in One Home! Discover a rare 3-bedroom residence offering unbeatable value at just $2,900 per month - with all utilities included! This spacious, light-filled home blends everyday comfort with effortless convenience, giving you more room to live, work, and relax without compromise. Step inside to find a bright, open-concept main level with generous living and dining areas that flow seamlessly into a modern kitchen. Large windows bathe the home in natural light, creating an inviting atmosphere throughout. Upstairs, three well-sized bedrooms offer flexibility for families, professionals, or anyone in need of a dedicated home office or guest suite. Two clean, updated washrooms ensure comfort and privacy for everyone. Outside, enjoy two parking spots - including a private garage - so you never have to worry about space. The property is situated in an exceptionally convenient location, close to major transit routes, shopping, parks, schools, and everyday essentials. Whether you're commuting downtown, running errands, or enjoying a stroll through the neighbourhood, everything you need is right at your doorstep. Finding a full-size 3-bedroom home under $3,000 with utilities included is almost unheard of - and this one checks all the boxes. Perfect for small families, young professionals sharing space, or anyone looking for a comfortable place to call home without unexpected bills or added fees. Ready to make 170 Elder Street your new address? Homes like this don't last long - book your showing today and see why this is one of the best-value rentals on the market right now. (id:60365)
394 Maplehurst Avenue
Oakville, Ontario
Welcome to a stunning 6800 square feet generously proportioned lot measuring 77 feet by 150 feet, an exquisite pre-construction neo classical home in South-East Oakville, set for completion by early 2026. This luxurious residence features 4 bedrooms with en-suites and walk-in closets, a huge linen closet, and a spacious laundry room on the second floor. The main floor boasts a home office, expansive kitchen, great room, living room, dining room, and a covered patio complete with a fireplace, BBQ, and cooking slab. The 2500 square feet basement includes a home theater under the garage, 2 bedrooms with closets, 2 washrooms, a bar area, living and recreational areas, extensive storage, and walk-up stairs leading to a lower terrace. This home is designed for elegant and comfortable living, combining classical architectural beauty with modern amenities. Don't miss the chance to own this architectural masterpiece in one of Oakville's premier neighborhoods. (id:60365)
321 Morden Road
Oakville, Ontario
Welcome to 321 Morden Rd, a brand-new French Chateau-inspired estate that seamlessly blends timeless elegance with modern luxury. This custom-built residence offers over 5,000 sq ft. of meticulously designed living space across three levels, featuring premium finishes, soaring ceilings, and an abundance of natural light. The exterior architecture impresses with grand symmetry, tall columns, arched windows, detailed stonework, and a striking double-door glass entry. Inside, every detail has been thoughtfully crafted for both sophisticated entertaining and everyday comfort. The main floor boasts 23-foot ceilings in the living and great rooms, with floor-to-ceiling windows that flood the space with natural light. Tray ceilings with integrated LED cove lighting, recessed spotlights, and in-ceiling speakers create a modern ambiance, while open-to-above areas are highlighted by stunning light fixtures. Premium granite and hardwood flooring flow throughout, leading to the kitchen complete with built-in appliances, quartz countertops, an oversized island, and custom cabinetry. A dedicated home office with dramatic windows completes this level. Upstairs, the primary suite features a spa-like ensuite with a freestanding tub, rainfall shower, double vanity, and a custom walk-in closet. Three additional bedrooms each offer their own ensuite and custom storage. The finished lower level includes a spacious bedroom, full bath, living area, second kitchen, and a walk-up to the backyard - perfect for multi-generational living. This home offers 4+1 bedrooms, 7 bathrooms, a 2.5-car garage, extended driveway, 10-foot basement ceilings, and a stone patio with lush green space. Ideally located just minutes from Hwy 403, schools, shops, and restaurants, 321 Morden Rd delivers the perfect balance of elegance, convenience, and lifestyle. (id:60365)
78 Giraffe Avenue
Brampton, Ontario
Stunning 3-Bedroom End Unit Freehold Townhouse for Rent - Prime Brampton Location! Bright and open living & dining area with hardwood floors, Modern open-concept kitchen with ensuite bathroom. All bedrooms are generous in size, with 2 parking spots included. Location Highlights: Walking distance to Brampton Civic Hospital, 3-minute drive to Hwy 410 offers.neighborhood.basement.Large deck perfect for outdoor relaxation or entertaining, Spacious primary bedroom with Beautiful and spacious 3-bedroom, 2.5-bath end-unit townhouse located in a high-demand and Trinity Common Mall, Close to schools, parks, and all amenities. No smoking & no pets, Utilities not included. Tenants to pay 70% shared with tenants in the basement (id:60365)
5630 Sparkwell Drive
Mississauga, Ontario
Proudly presenting a massive 2-bedroom basement lease with its own private separate entrance-perfect for independent living without sharing a single inch of space! This exceptionally spacious 2-bedroom basement suite feels more like a full home than a typical lower level. You'll love the huge eat-in kitchen with ample room for a large dining table, perfect for meals and entertaining. The oversized living room is bright and inviting, offering plenty of space to relax, unwind, or host friends. Both bedrooms are generously sized with large windows and great closet space. Enjoy exclusive ensuite laundry (no sharing!), a modern 3-piece bathroom, and your own dedicated 2 parking spots. Tenants cover just 25% of utilities-keeping costs low while enjoying all this space. Located in a quiet, family-friendly neighborhood with top schools, parks, shopping, and just minutes from major highways-this is basement living redefined in one of the most desirable areas. Don't miss this rare find: a true 2-bedroom basement lease that lives big, feels private, and offers incredible value. Schedule your viewing today-this one won't last! (id:60365)
499 Valley Drive
Oakville, Ontario
499 Valley Drive is an exquisite pre-construction neoclassical home in South-East Oakville, set for completion in early 2026. This luxurious 6,000square feet residence, with 4,000 square feet above ground, is being built by the renowned Adlakha Design & Build. It features 4 spacious bedrooms, each with en-suites and walk-in closets, accompanied by a huge linen closet and a well-appointed laundry room on the second floor. The main floor offers an expansive living experience with a home office, a grand kitchen, great room, living room, dining room, and a covered patio perfect for entertaining, complete with a fireplace, BBQ, and cooking slab. The 2,025 square feet basement adds to the allure with a home theater beneath the garage, an additional bedroom with an en-suite, a separate washroom, a bar area, living and recreational spaces, extensive storage, and walk-up stairs leading to a lower terrace. This home perfectly blends luxury and practicality, making it a dream residence in a coveted location. Don't miss the chance to own this architectural masterpiece in one of Oakville's premier neighborhoods. Second Floor: 4 bedrooms with en-suites and walk-in closets, large linen closet, spacious laundry room. Main Floor: Home office, grand kitchen, great room, formal living and dining rooms, covered patio with fireplace, BBQ, and cooking slab. Basement: Home theater under the garage, 1 bedroom with en-suite, separate washroom, bar area, living and recreational spaces, extensive storage, walk-up stairs to lower terrace. (id:60365)
26 Emperor Drive
Brampton, Ontario
Experience refined living in this beautifully renovated home, redesigned from top to bottom with high-end finishes and attention to every detail. This spacious 4+2-bedroom, 5-bathroom residence features an open-concept layout, two custom-built kitchens, two separate laundry rooms, and abundant custom storage and closets throughout. The main kitchen is a true chef's delight - equipped with a professional-grade gas stove, built-in oven, and expansive counter space perfect for cooking and entertaining guests. The inviting recreation room showcases a custom entertainment wall with a fireplace, ideal for family gatherings or cozy nights in. Outside, enjoy a wide lot offering privacy and generous spacing between homes. The custom sliding gates lead to a lush backyard with mature trees, bespoke swings, and elegant patio furniture, creating your own backyard oasis for summer evenings. (id:60365)

