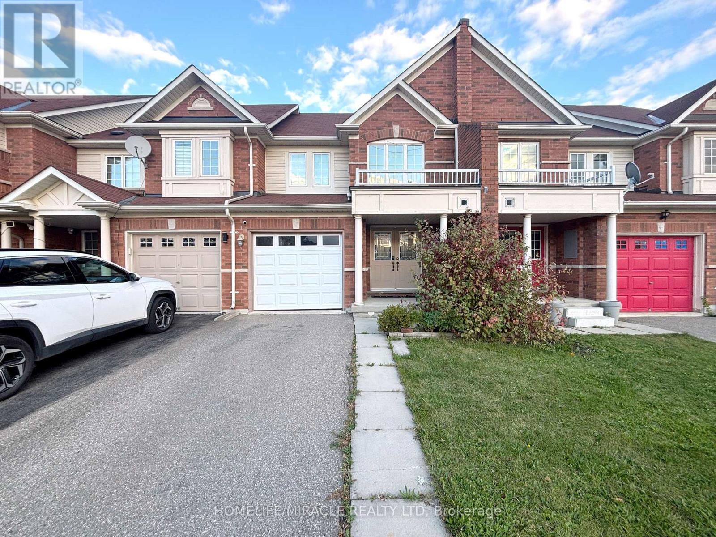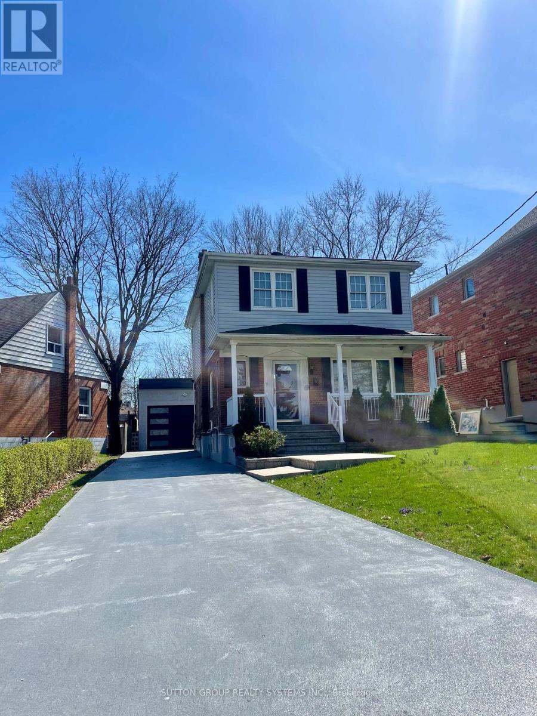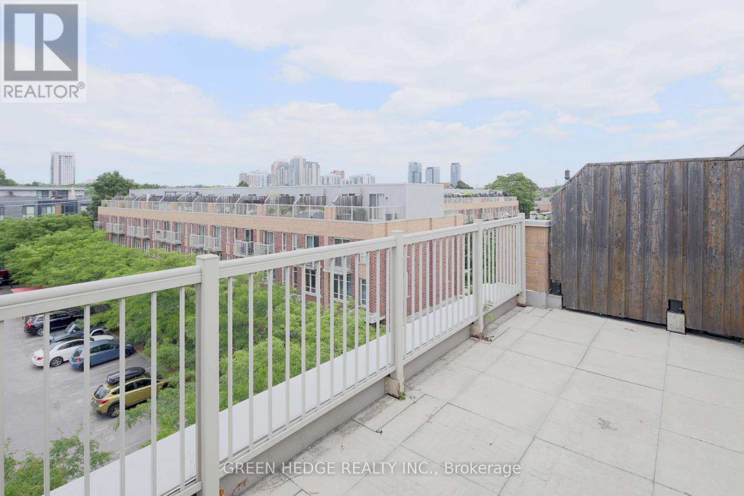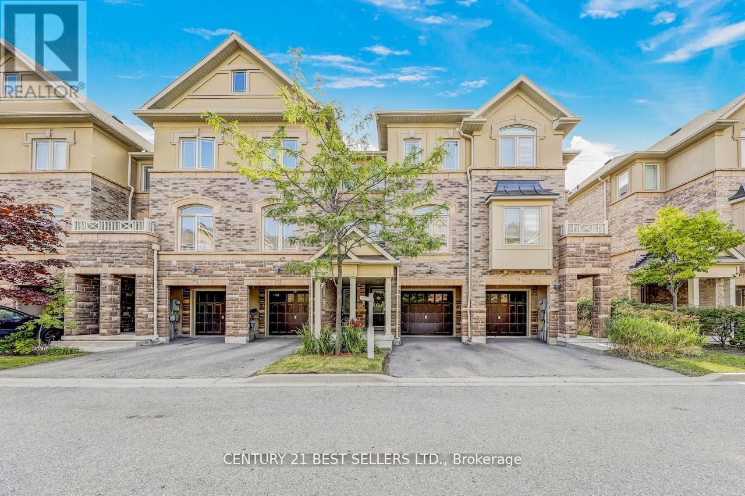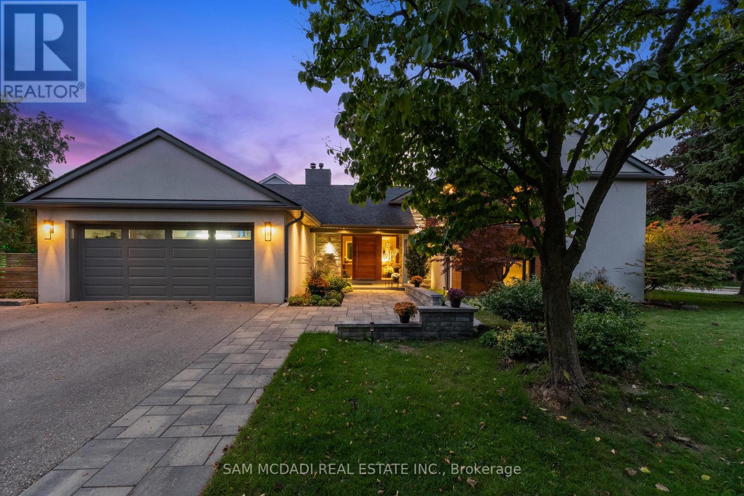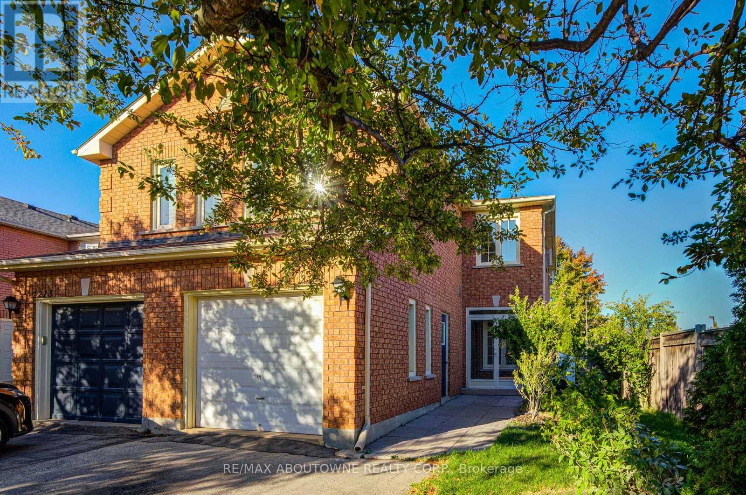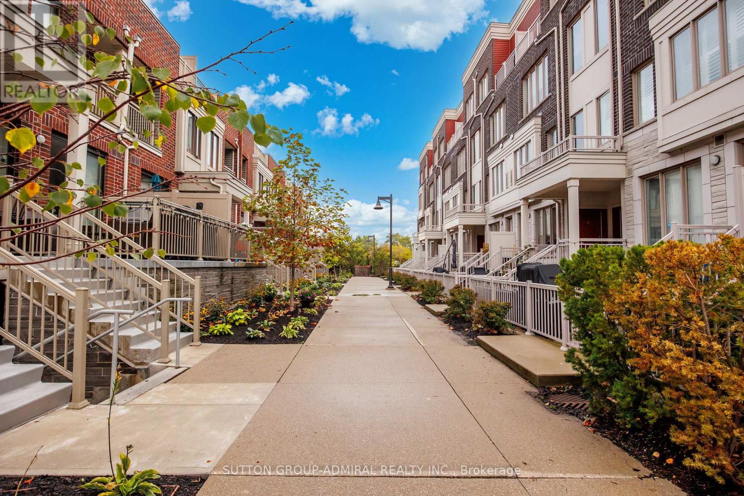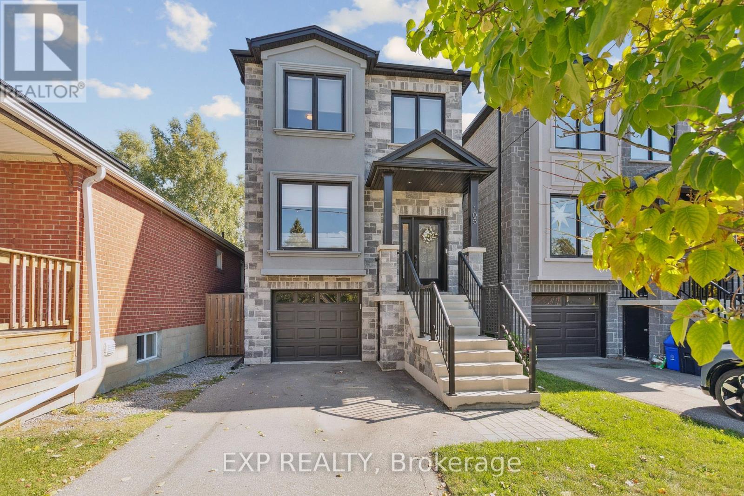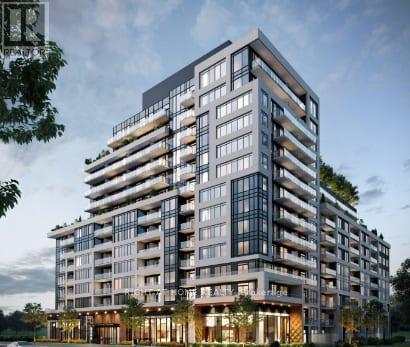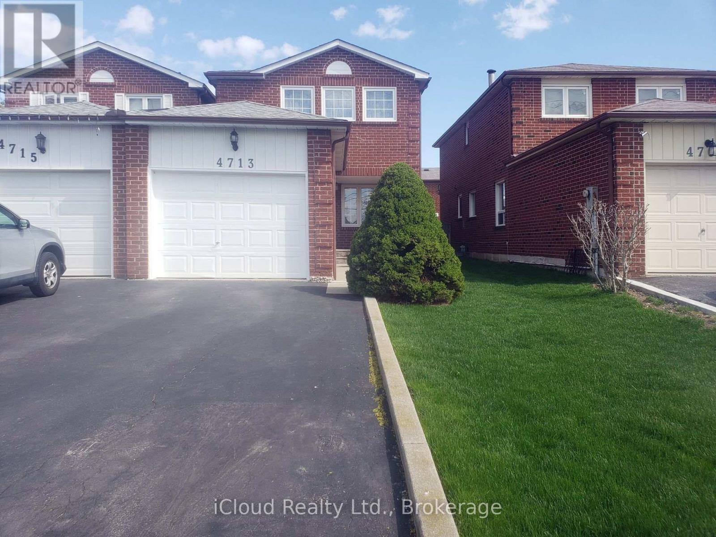1001 - 10 Martha Eaton Way
Toronto, Ontario
Welcome To This Bright and Spaciouse 2 Bdrm and 2 Bath Condo. Open Concept Floor Plan With Walk-Out To A Large Private Balcony With Great Views. Updated Eat-In Kitchen Overlooking The Dining Room. Two Large Bedrooms & Two Updated Bathrooms. Primary Bedroom Suite Complete With A 2Pc Ensuite And Double Closet. Ensuite Laundry, Lots Of Closet Space. Great Location - Easy Access To Highways, Transit , Minutes Drive To Black Creek/400/401. Walking Distance To School, Library, TTC. The Building Comes With Many Amenities. (id:60365)
3319 Mikalda Road
Burlington, Ontario
Bright, spacious, and thoughtfully designed, this 3 bedroom, 3 washroom townhome is available to move in immediately in Burlington's highly sought after Alton Village community. The main floor offers an open concept layout with updated flooring, a generous living and dining area, and a well appointed kitchen that opens to a fully fenced backyard, ideal for entertaining, family gatherings, or providing a safe space for children. Upstairs, the primary suite features a walk-in closet and 4-piece ensuite, while two additional bedrooms offer plenty of versatility for a growing family, guests, or a home office. A convenient main floor powder room, direct garage access, and an unfinished basement with laundry and ample storage enhance everyday functionality. Situated in a family-friendly location, the home is just minutes from schools, parks, shopping, and major highways. Combining comfort, lifestyle, and convenience. This is a perfect opportunity to enjoy an elevated rental experience in one of Burlington's most desirable neighbourhoods. (id:60365)
1197 Old Oak Drive
Oakville, Ontario
Welcome to this beautifully upgraded, move-in ready family home in the highly sought-after West Oak Trails community of Oakville. Proudly maintained by the same owners for nearly 20 years, this property showcases true pride of ownership throughout. Featuring numerous updates for peace of mind, including windows (2012), furnace (2017), and roof (2018). A well-designed main floor renovation (2013-2014) enhances the home's layout and fills the space with natural light. The modern kitchen (updated 2021) offers granite countertops, new cabinet doors, and a brand new GE Café induction stove (2025), while the upstairs bathrooms (2018) have been tastefully renovated for added comfort and style. Step outside to a beautifully landscaped backyard with a large deck (2014, extended 2023), surrounded by mature trees and landscaping that provide a high level of privacy, perfect for family gatherings and summer barbecues. Located in one of Oakville's most desirable neighbourhoods, this home is close to top-rated schools, parks, walking trails, shopping, and public transit, offering convenience and lifestyle in one package. (id:60365)
1 Elmlea Avenue
Toronto, Ontario
This gorgeous well appointed home is nestled in a quiet, family friendly pocket in Humber Heights. Neighbourhood has lots of young families and is very kid friendly due to having very low traffic to this pocket and destination Rd. The beautiful finishes including new hardwood floors and spacious rooms can accommodate any family, big or small! All 3 bright bedrooms have double closet space. The basement is finished and has potential for rental income or in law suite which includes rough in for a kitchen and a separate entrance if desired. The outside provides plenty of space for enjoyment with a front porch, a drive through heated garage (concrete floor) is the perfect Man Cave you've always wanted and a nicely landscaped yard that is the perfect outdoor space for entertaining or kids playing and a covered patio. In-ground sprinklers maintain a beautiful lawn. Schools you ask? Public, Catholic and Private schools are in the hood. Shopping and commuting are extremely convenient. The bus stop is 1 min walk away and Weston GO is 1.7 km away. SO? What are you waiting for?! (id:60365)
218 - 20 Elsie Lane
Toronto, Ontario
Spacious 1110sf 2-bedroom + den stacked townhouse at Brownstones on Wallace in Toronto's Junction Triangle. Three levels of functional living with updated flooring and fresh paint throughout.Main level features open-concept kitchen, dining, and living area with hardwood floors, granite countertops, and stainless steel appliances. Second floor includes two bedrooms, full bath, walk-in closet, and balcony off the primary. Top level offers a den or office with walkout to private rooftop terrace. Set in a quieter part of the complex beside a walking/cycling path. Steps to High Park, Roncesvalles, GO/UP Express, and TTC. Ideal for professionals or couples looking for space, flexibility, and convenience. Dedicated underground parking and all utilities included. (id:60365)
52 - 6625 Falconer Drive
Mississauga, Ontario
Welcome to 6625 Falconer Dr, #52 a true gem nestled in a quiet modern enclave of town homes in the highly desirable village of Streetsville. This beautifully maintained and tastefully decorated home is sure to impress even the most discerning of buyers. The open concept living and dining area is ideal for entertaining, featuring 9-foot ceilings new vinyl floors and big bright windows. The spacious kitchen boasts tons of cabinet space, extended upper cabinetry, stainless steel appliances, an eat in area and a charming Juliette balcony. Upstairs offers three generously sized bedrooms and two full bathrooms The primary suite includes built in closet system and a private 3 piece ensuite. All bedrooms are tastefully painted and large/double windows that bring in lots of natural light. The lower level and main level have new updated vinyl flooring (2025), includes interior garage access, a versatile home office/family room, laundry area, tankless hot water system and a walkout to a beautiful backyard terrace. Low maintenance fees of just $311.31/month, includes lawn care snow removal & fresh neutral paint throughout. Live Among the small-town charm of beautiful Streetsville. Just steps to the Credit River, Parks, Walking Trails, Schools (Ray Underhill, Streetsville SS, St. Aloysius Gonzaga), transit (Hwy & Go). Just minutes away form Heartland Shopping Center, Community Centers and of course the historical village of Streetsville. See tour. (id:60365)
2480 Parmeer Drive
Mississauga, Ontario
An absolute showstopper. Fully Renovated, Energy-Efficient home in Prime Mississauga Location! Over $300,000 in upgrades in this stunning 4+1 bedroom side-split home on a premium 71x117 ft lot. Unique half-floor layout enhances openness and flow. Professionally renovated top-to-bottom with no expense spared: all joists on main floor doubled and levelled, new PEX plumbing throughout, durable asphalt roof with ice shield, ridge vents ,aluminum soffits, and drip edge. Brand new high-efficiency furnace + heat pump/AC (2024).Energy efficiency is unmatched: upgraded batt + attic insulation, full lower-level spray foam, 2 inch Styrofoam-stucco exterior, and 6mil vapor barrier. Enjoy tons of natural light from oversized custom windows with built-in sun shades, blackout blinds, and retractable screens lifetime warranty included! Designer 20x10 ft chef's kitchen with pro-style appliances incl. Bertazzoni 36 gas range, 8 foot quartz island with waterfall edge, and extra-deep counters. Spacious living areas with Acacia hardwood flooring and NuHeat heated bathroom floors. Finished basement ideal for in-laws and extended family. Backyard oasis: south-facing, private, with mature trees, gorgeous lighting, and room for a pool. Oversized garage with 20A circuits for pro tools. Five-car parking. Custom walnut cabinetry, solid-core interior doors, smart home features (Ecobee thermostat, Wi-Fi light switches), and elegant sunken living room. Convenient side entrance from laundry room, offers easy access to outside and provides great potential for a secondary kitchen or in-law suite setup. Ideal for multi-generational living or future rental income. Located in a prestigious, park-filled neighbourhood near top-rated schools (2-min walk), UTM (5-min drive), Credit Valley Golf and Country Club, GO stations, and all amenities. A truly one-of-a-kind home offering exceptional comfort, craftsmanship, and style! Detailed list of upgrades has been attached to the listing. (id:60365)
2211 Dale Ridge Drive
Oakville, Ontario
Bright and spacious three-bedroom semi-detached home located in the highly sought-after West Oak Trails neighborhood. This well-designed layout includes an oversized primary bedroom with a private ensuite and a generous walk-in closet. Brand new upgrades on both main and 2nd level! The kitchen offers a large breakfast area with a walkout to a deck and a fully fenced backyard. The finished basement includes a versatile den that can serve as an additional bedroom. Conveniently situated within walking distance to plazas, scenic trails, and top-rated schools, with easy access to the QEW, 407, and 403 highways. Available for immediate possession upon providing rental application, proof of income, credit report and reference! Owner is also offering partial furnishing for free if there's a need for it. (id:60365)
14 - 125 Long Branch Avenue
Toronto, Ontario
Coveted Long Branch Townhome Built by Minto! This bright and spacious 2-bedroom, 3-bathroom home features 9' ceilings, hardwood floors on the main floor, and an open-concept living/dining/kitchen area with popcorn ceilings removed for a sleek, modern look. Freshly painted, the home showcases large windows with custom silhouette blinds that flood the space with natural light. The modern kitchen is equipped with quartz countertops, a breakfast bar, a contemporary backsplash, and stainless steel Whirlpool appliances. In the primary bedroom, a walk-in closet and custom built-in closet system add convenience and organization. Enjoy outdoor living on the rooftop terrace, complete with a natural gas BBQ line and sweeping sunset views. Low maintenance fees! Additional highlights include: Reverse osmosis water system (built into kitchen countertop), owned tankless hot water heater, newly installed Air Conditioner and 1042 GeneralAire Humidifier, upgraded Ecobee 3 Lite thermostat and Arlo video doorbell. Prime location, nestled just minutes from Long Branch GO Station and transit, parks, cafes, restaurants, and trendy shops. (id:60365)
105 Twenty Second Street
Toronto, Ontario
Luxury living awaits in this stunning 2-storey detached home with 2,898 total sq. ft., 3 bedrooms, and 4 bathrooms. The main floor showcases an open-concept layout with a formal living and dining area at the front of the home, complete with wide-plank hardwood, pot lights, large windows that fill the space with natural light, and sleek glass railings. At the heart of the home is a chefs kitchen featuring designer pendant lighting, a full-height light grey backsplash, elegant two-tone cabinetry with white uppers and charcoal grey lowers, quartz counters, premium stainless steel appliances, a gas range, and a large centre island with seating for four. Soaring 10' ceilings extend through the kitchen and family room, where an electric fireplace adds warmth and style. The adjoining family room flows seamlessly to the outdoors with a walk-out to a private deck and fenced yard perfect for summer gatherings.Upstairs, the primary retreat offers a walk-in closet and a spa-inspired ensuite with heated floors, sleek vanities, modern tile work, premium fixtures, and a second electric fireplace for added comfort. Two additional bedrooms and a full bath complete the upper level.The finished lower level expands the living space with windows, two storage areas, and flexible room ideal for a home office, gym, media room, or play space, plus a 3-pc bath, direct walk-out to the yard, and a built-in garage with interior access and an EV charging outlet. Enjoy the convenience of top-tier colleges nearby, steps to Gus Ryder Pool and Health Club, with quick access to the lake, waterfront trails, Kipling TTC / GO Station, Mimico and Long Branch GO for easy access to downtown, as well as nearby restaurants, and the QEW & 427 highways (id:60365)
1306 - 3220 William Coltson Avenue E
Oakville, Ontario
Oak Village Condo, West Side Condo 2. Upgraded Suite, 1 Bedroom with 9ft Ceiling and Walkout to Large Balcony with West View. Kitchen with Breakfast Bar Island, Quartz Counters, Stainless Steel Appliances, Built-In Microwave, and Fridge. Convenient 13 Floor Amenities include Panoramic Views from Rooftop Terrace, Indoor Lounge, and Party Room Kitchen. Amenities include Gym, Yoga Studio, Party Room, Concierge, and Bicycle Storage. Long term lease preferred (12 months), able to negotiate short term lease (6 months). (id:60365)
4713 Empire Crescent
Mississauga, Ontario
Welcome to 4713 Empire Cres. Well -maintained spacious 3 Bedroom in Heart of Mississauga. Open concept Living and dining room. Upgraded Extended kitchen with walk-out to the deck. Finished Recreation Room in the basement. Very convenient location close to schools , parks, public transportation, shopping. (id:60365)


